Viewing Listing MLS# 2417038
Myrtle Beach, SC 29588
- 3Beds
- 2Full Baths
- N/AHalf Baths
- 1,413SqFt
- 2012Year Built
- 0.22Acres
- MLS# 2417038
- Residential
- Detached
- Sold
- Approx Time on Market1 month, 20 days
- AreaMyrtle Beach Area--South of 544 & West of 17 Bypass M.i. Horry County
- CountyHorry
- Subdivision Glenmere
Overview
Searching for the perfect second home, a rental property, or starting a family? Look no further than this charming home in Glenmere. Located just four miles from Surfside Beach, you will find this three-bedroom, two-bath home that will meet all your wants and needs! A generous foyer welcomes you and flows into an oversized entertaining space with vaulted ceilings. Beautiful Cherry cabinets with ample storage, a pantry, newer appliances, high ceilings, natural light, and Corian countertops round out the kitchen. With a split bedroom plan, privacy will not be an issue. The primary suite boasts an en-suite bath and walk-in closet. Two additional bedrooms have a shared bath, sizeable closets, and ceiling fans. Find yourself enjoying evenings on the 13x9 screened porch. An extended patio has been poured for additional recreation. A white vinyl fence with a gate encompasses the entire backyard for ultimate privacy. Glenmere gives the comfort of a quiet community with a laid-back lifestyle. The low HOA fee offers a pool and a pavilion to keep neighbors engaged. Lochview Drive is within a top-rated school district, minutes to Market Common and Sayebrook shopping, award-winning restaurants, the newly rebuilt Surfside Beach Pier, and a short drive to top Myrtle Beach attractions! HOA information will be provided to the best of our ability. All information should be verified and approved by the buyer. Square footage is approximate and not guaranteed. The buyer is responsible for verification. Home is being sold As Is.
Sale Info
Listing Date: 07-20-2024
Sold Date: 09-10-2024
Aprox Days on Market:
1 month(s), 20 day(s)
Listing Sold:
2 month(s), 0 day(s) ago
Asking Price: $325,000
Selling Price: $314,000
Price Difference:
Reduced By $1,000
Agriculture / Farm
Grazing Permits Blm: ,No,
Horse: No
Grazing Permits Forest Service: ,No,
Grazing Permits Private: ,No,
Irrigation Water Rights: ,No,
Farm Credit Service Incl: ,No,
Crops Included: ,No,
Association Fees / Info
Hoa Frequency: Monthly
Hoa Fees: 84
Hoa: 1
Hoa Includes: AssociationManagement, CommonAreas, CableTV, Internet, Pools, RecreationFacilities
Community Features: LongTermRentalAllowed, Pool
Assoc Amenities: OwnerAllowedMotorcycle
Bathroom Info
Total Baths: 2.00
Fullbaths: 2
Bedroom Info
Beds: 3
Building Info
New Construction: No
Levels: One
Year Built: 2012
Mobile Home Remains: ,No,
Zoning: SF6
Style: Ranch
Construction Materials: BrickVeneer, VinylSiding
Buyer Compensation
Exterior Features
Spa: No
Patio and Porch Features: Patio, Porch, Screened
Pool Features: Community, OutdoorPool
Foundation: Slab
Exterior Features: Fence, Patio
Financial
Lease Renewal Option: ,No,
Garage / Parking
Parking Capacity: 4
Garage: Yes
Carport: No
Parking Type: Attached, Garage, TwoCarGarage, GarageDoorOpener
Open Parking: No
Attached Garage: Yes
Garage Spaces: 2
Green / Env Info
Interior Features
Floor Cover: Laminate, Vinyl
Fireplace: No
Laundry Features: WasherHookup
Furnished: Unfurnished
Interior Features: WindowTreatments, BedroomonMainLevel, EntranceFoyer, SolidSurfaceCounters
Appliances: Dishwasher, Disposal, Microwave, Range, Refrigerator, Dryer, Washer
Lot Info
Lease Considered: ,No,
Lease Assignable: ,No,
Acres: 0.22
Land Lease: No
Lot Description: OutsideCityLimits, Rectangular
Misc
Pool Private: No
Offer Compensation
Other School Info
Property Info
County: Horry
View: No
Senior Community: No
Stipulation of Sale: None
Habitable Residence: ,No,
Property Sub Type Additional: Detached
Property Attached: No
Security Features: SmokeDetectors
Disclosures: CovenantsRestrictionsDisclosure,SellerDisclosure
Rent Control: No
Construction: Resale
Room Info
Basement: ,No,
Sold Info
Sold Date: 2024-09-10T00:00:00
Sqft Info
Building Sqft: 1533
Living Area Source: Estimated
Sqft: 1413
Tax Info
Unit Info
Utilities / Hvac
Heating: Central
Cooling: CentralAir
Electric On Property: No
Cooling: Yes
Utilities Available: CableAvailable, ElectricityAvailable, PhoneAvailable, SewerAvailable, UndergroundUtilities, WaterAvailable
Heating: Yes
Water Source: Public
Waterfront / Water
Waterfront: No
Directions
Please use GPS directions to 3954 Lochview Drive, as there are multiple entrances to Glenmere.Courtesy of Innovate Real Estate





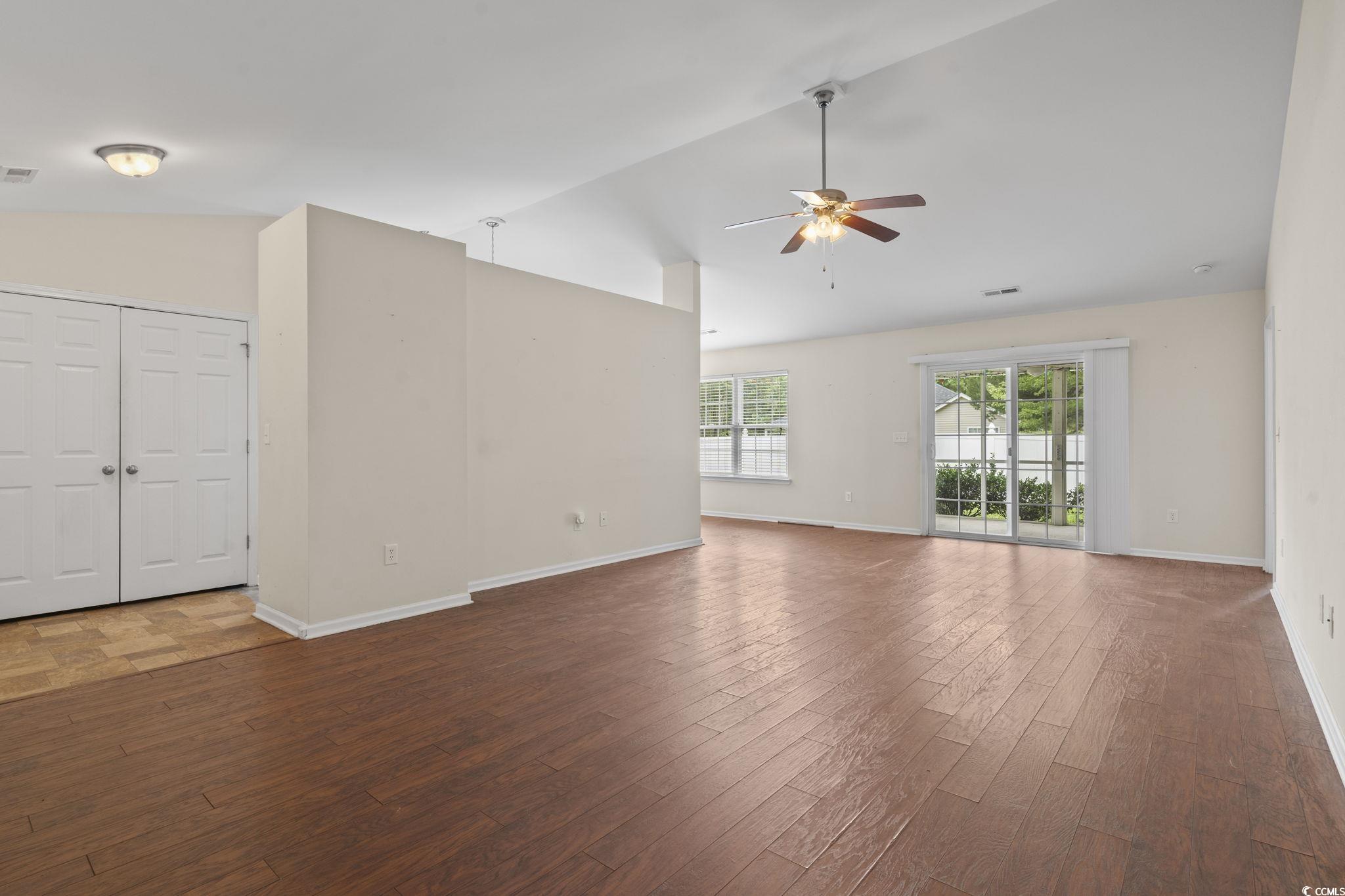










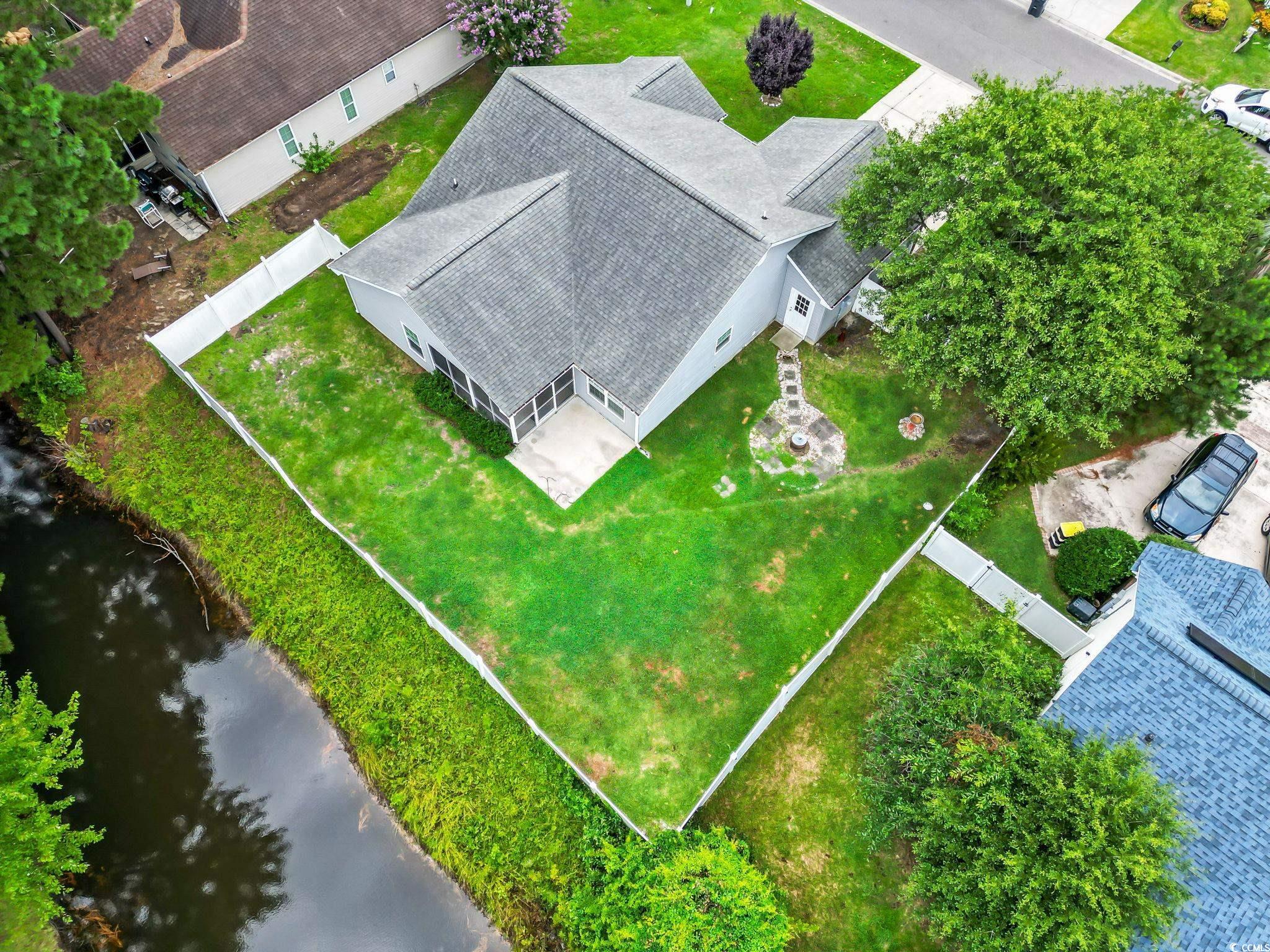





 MLS# 911871
MLS# 911871 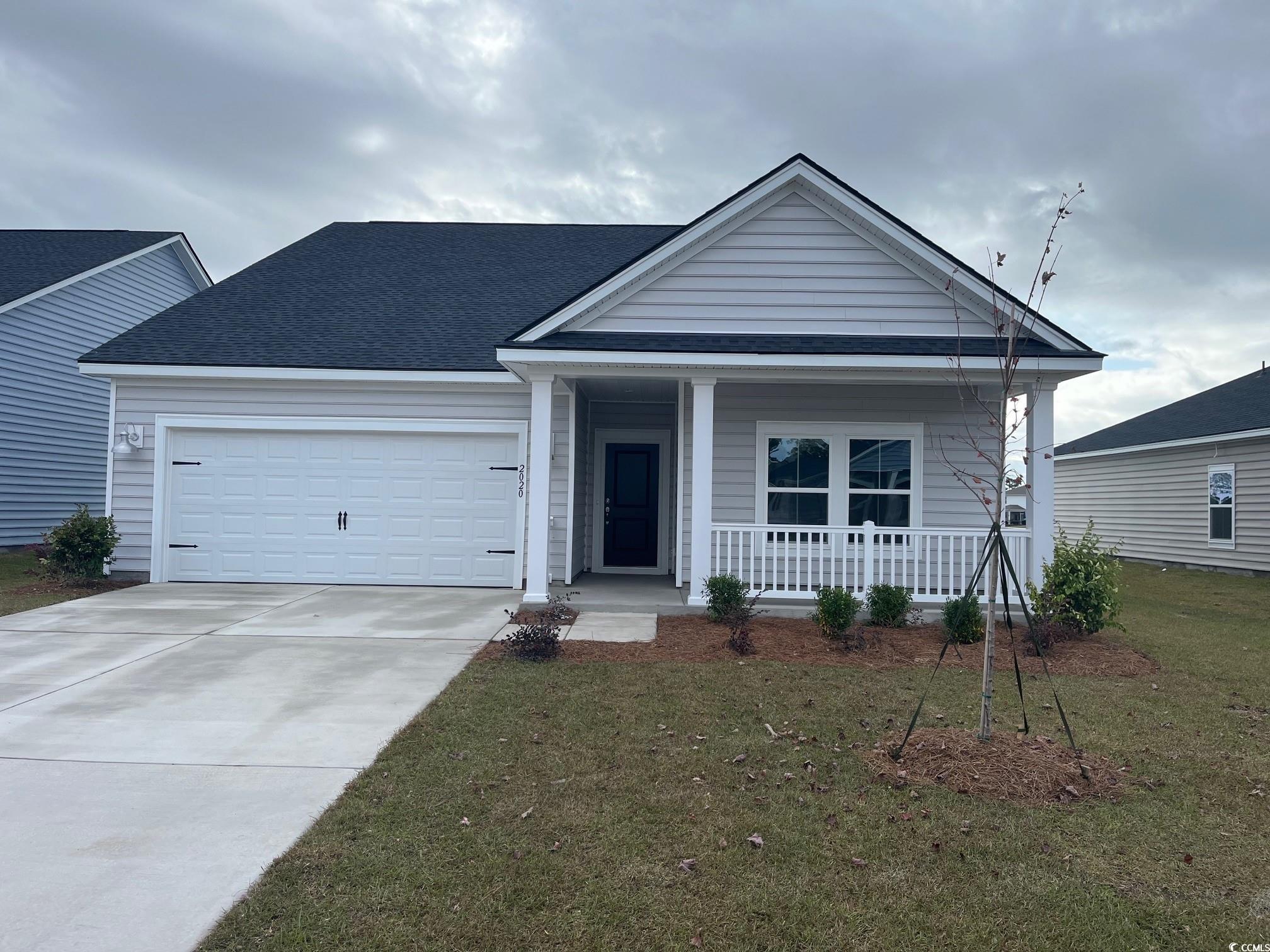
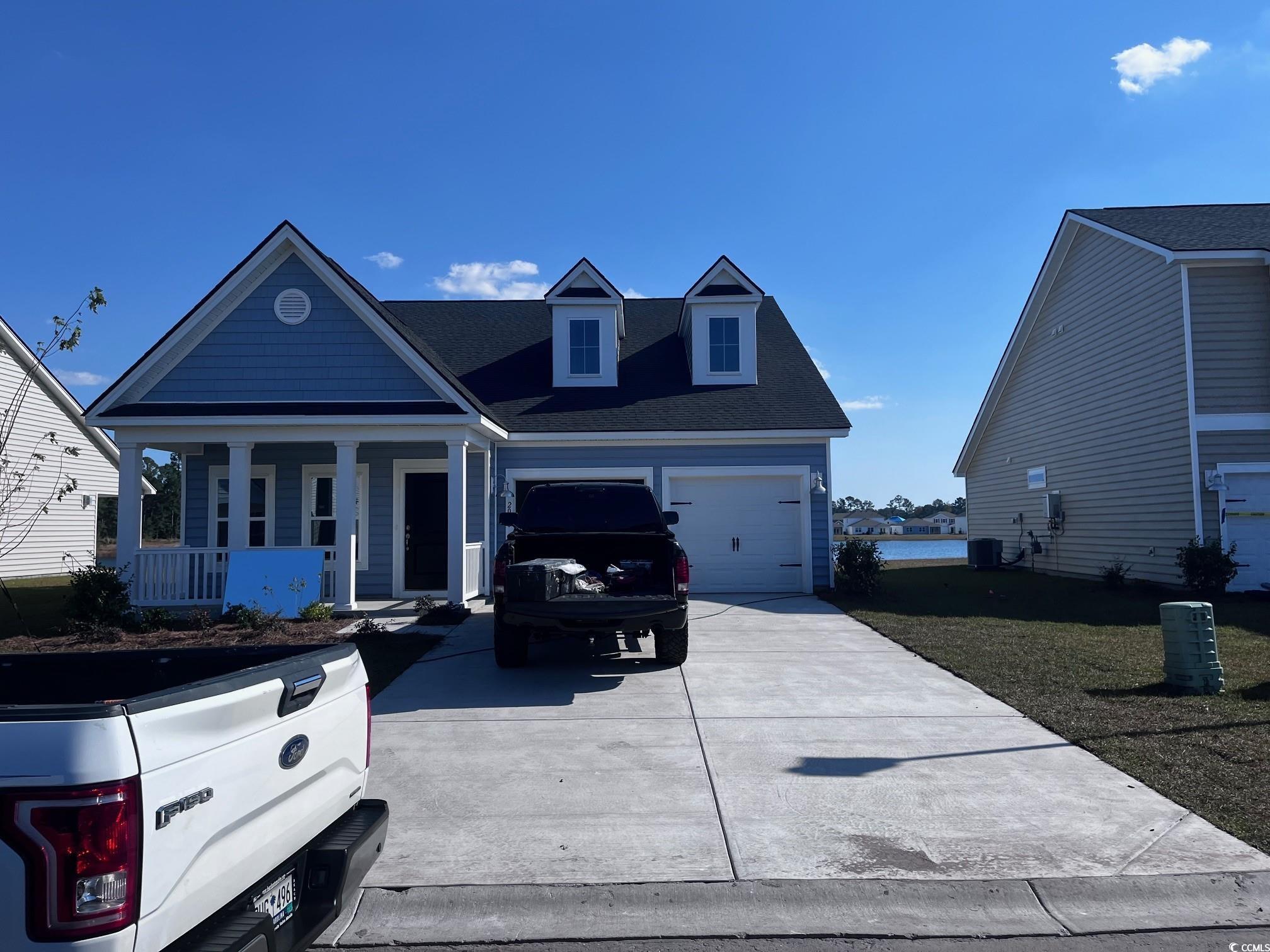
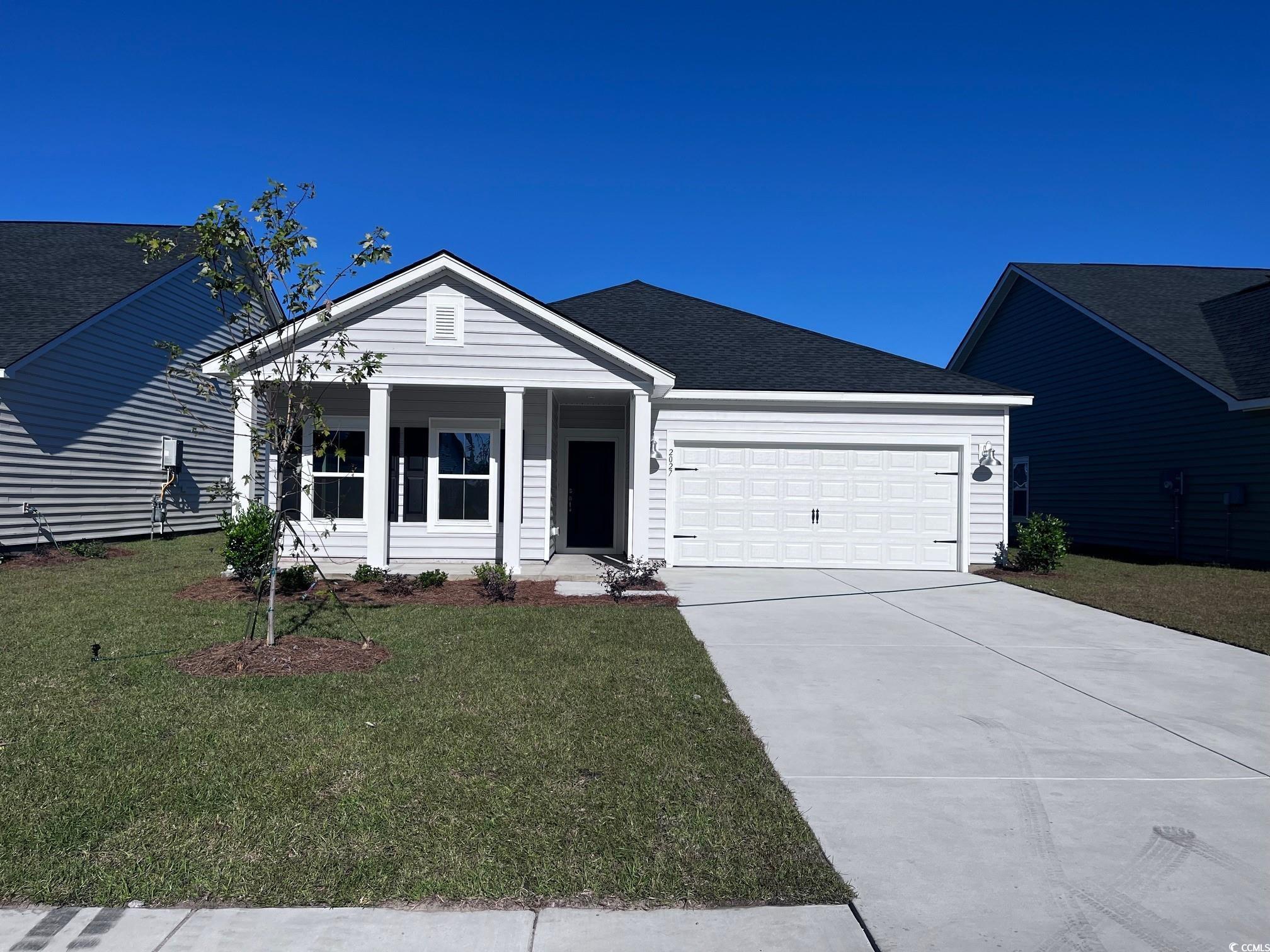
 Provided courtesy of © Copyright 2024 Coastal Carolinas Multiple Listing Service, Inc.®. Information Deemed Reliable but Not Guaranteed. © Copyright 2024 Coastal Carolinas Multiple Listing Service, Inc.® MLS. All rights reserved. Information is provided exclusively for consumers’ personal, non-commercial use,
that it may not be used for any purpose other than to identify prospective properties consumers may be interested in purchasing.
Images related to data from the MLS is the sole property of the MLS and not the responsibility of the owner of this website.
Provided courtesy of © Copyright 2024 Coastal Carolinas Multiple Listing Service, Inc.®. Information Deemed Reliable but Not Guaranteed. © Copyright 2024 Coastal Carolinas Multiple Listing Service, Inc.® MLS. All rights reserved. Information is provided exclusively for consumers’ personal, non-commercial use,
that it may not be used for any purpose other than to identify prospective properties consumers may be interested in purchasing.
Images related to data from the MLS is the sole property of the MLS and not the responsibility of the owner of this website.