Viewing Listing MLS# 2417677
Myrtle Beach, SC 29579
- 3Beds
- 2Full Baths
- N/AHalf Baths
- 1,830SqFt
- 2020Year Built
- 0.17Acres
- MLS# 2417677
- Residential
- Detached
- Sold
- Approx Time on Market1 month, 17 days
- AreaMyrtle Beach Area--Carolina Forest
- CountyHorry
- Subdivision Berkshire Forest-Carolina Forest
Overview
Welcome to your dream home! This exquisite 2-bedroom, 2-bathroom residence, featuring an adaptable third room perfect for an office, den, library, or non-conforming bedroom, is a showcase of elegance and comfort. Nestled in the sought-after community of Berkshire Forest, this Castle Rock floorplan combines modern design with timeless sophistication. As you approach, the extra-wide driveway and welcoming storm door set the tone for the quality and care found throughout this property. Step inside to discover the refined touches, including beautiful 2-piece crown molding and plantation shutters that grace the windows. The gourmet kitchen is a chef's delight, boasting built-in appliances, stunning quartz countertops,under-cabinet lighting and a stylish backsplash. The soft-close drawers and doors add a touch of luxury and practicality. Entertaining is a breeze in the spacious living area, complete with a wet bar, while the radiant heat barrier ensures year-round comfort. The owners' suite is a true retreat, featuring a tray ceiling and an en-suite bathroom with a luxurious super-shower and quartz countertops with under-mount sinks. Outdoor living is equally impressive, with a covered porch adorned with pavers and equipped with electric screens, offering a perfect spot for relaxation or entertaining guests. The property is fenced for privacy and includes a state of the art irrigation system. Additional features like walk-up attic storage, garage sink, and a thoughtfully designed layout make this home as functional as it is beautiful. Whether you're seeking a serene place to unwind or a vibrant space for gathering with friends and family, this home offers it all. Berkshire Forest is an established natural gas community located in the Carolina Forest area of Myrtle Beach. This highly sought after community is walking distance to River Oaks Elementary and offers 2 amenity centers, clubhouse, a resort style pool, lazy river, lap pool, dog park, tennis courts, pickleball courts, nature walking trail, and fishing lake.
Sale Info
Listing Date: 07-29-2024
Sold Date: 09-16-2024
Aprox Days on Market:
1 month(s), 17 day(s)
Listing Sold:
2 month(s), 0 day(s) ago
Asking Price: $439,000
Selling Price: $415,000
Price Difference:
Reduced By $24,000
Agriculture / Farm
Grazing Permits Blm: ,No,
Horse: No
Grazing Permits Forest Service: ,No,
Grazing Permits Private: ,No,
Irrigation Water Rights: ,No,
Farm Credit Service Incl: ,No,
Crops Included: ,No,
Association Fees / Info
Hoa Frequency: Monthly
Hoa Fees: 102
Hoa: 1
Community Features: BoatFacilities, Clubhouse, GolfCartsOK, RecreationArea, TennisCourts, LongTermRentalAllowed, Pool
Assoc Amenities: BoatRamp, Clubhouse, OwnerAllowedGolfCart, TennisCourts
Bathroom Info
Total Baths: 2.00
Fullbaths: 2
Bedroom Info
Beds: 3
Building Info
New Construction: No
Levels: One
Year Built: 2020
Mobile Home Remains: ,No,
Zoning: res
Style: Traditional
Construction Materials: VinylSiding
Builders Name: Pulte Homes
Builder Model: Castle Rock
Buyer Compensation
Exterior Features
Spa: No
Patio and Porch Features: RearPorch, FrontPorch, Patio
Pool Features: Community, OutdoorPool
Foundation: Slab
Exterior Features: SprinklerIrrigation, Porch, Patio
Financial
Lease Renewal Option: ,No,
Garage / Parking
Parking Capacity: 4
Garage: Yes
Carport: No
Parking Type: Attached, Garage, TwoCarGarage, GarageDoorOpener
Open Parking: No
Attached Garage: Yes
Garage Spaces: 2
Green / Env Info
Interior Features
Floor Cover: Carpet, Laminate, Tile
Fireplace: No
Furnished: Unfurnished
Interior Features: BedroomonMainLevel, BreakfastArea, EntranceFoyer, KitchenIsland, StainlessSteelAppliances, SolidSurfaceCounters
Appliances: Dishwasher, Disposal, Microwave
Lot Info
Lease Considered: ,No,
Lease Assignable: ,No,
Acres: 0.17
Land Lease: No
Lot Description: Rectangular
Misc
Pool Private: No
Offer Compensation
Other School Info
Property Info
County: Horry
View: No
Senior Community: No
Stipulation of Sale: None
Habitable Residence: ,No,
Property Sub Type Additional: Detached
Property Attached: No
Security Features: SmokeDetectors
Disclosures: CovenantsRestrictionsDisclosure
Rent Control: No
Construction: Resale
Room Info
Basement: ,No,
Sold Info
Sold Date: 2024-09-16T00:00:00
Sqft Info
Building Sqft: 2410
Living Area Source: Estimated
Sqft: 1830
Tax Info
Unit Info
Utilities / Hvac
Heating: ForcedAir, Gas
Electric On Property: No
Cooling: No
Utilities Available: ElectricityAvailable, NaturalGasAvailable, SewerAvailable, UndergroundUtilities
Heating: Yes
Waterfront / Water
Waterfront: No
Directions
River Oaks to Augusta Plantation Drive. Right on Village Oaks, Right on Quillen, Left on Ellesmere Circle, Right on Treymayne Trail, second home on right.Courtesy of Living South Realty




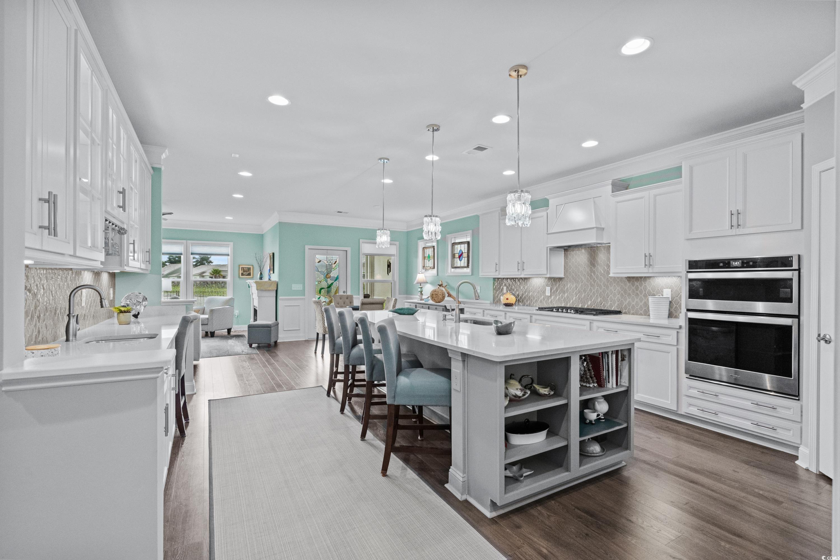












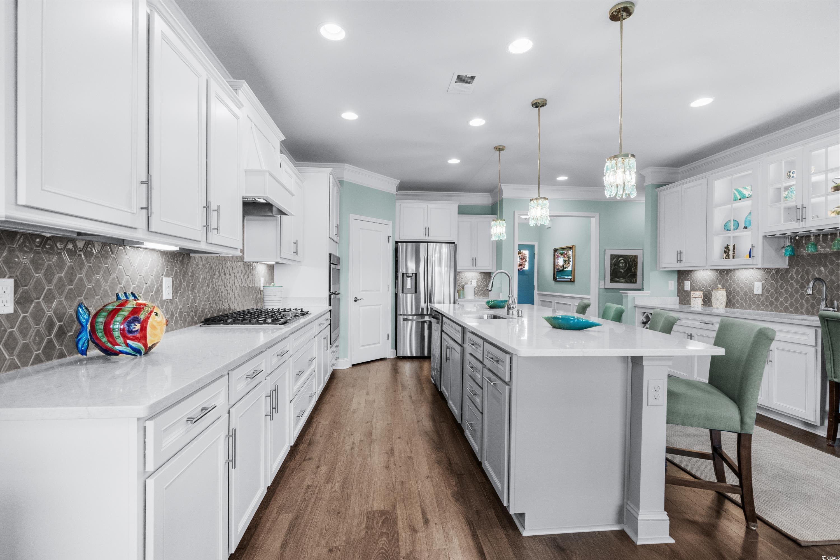




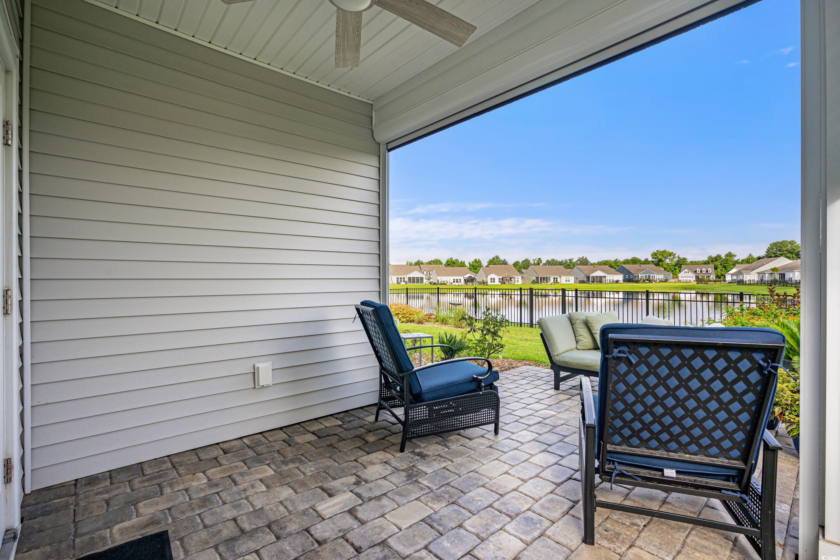



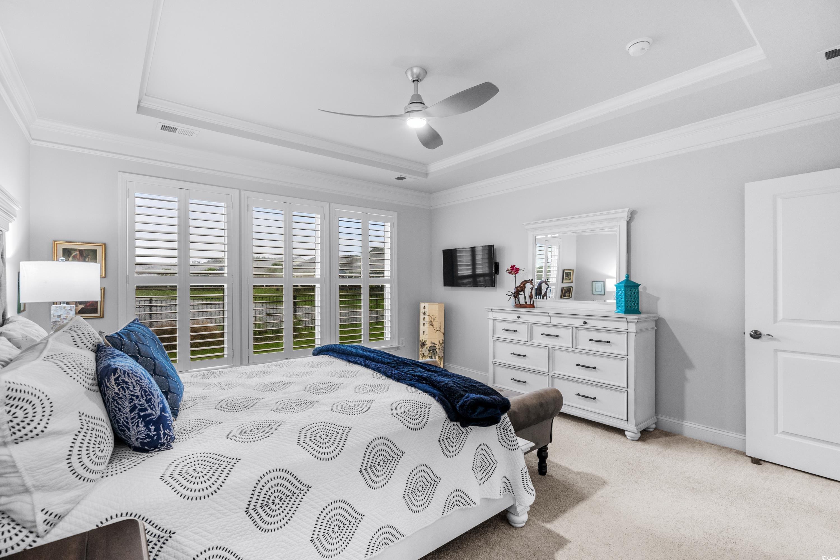

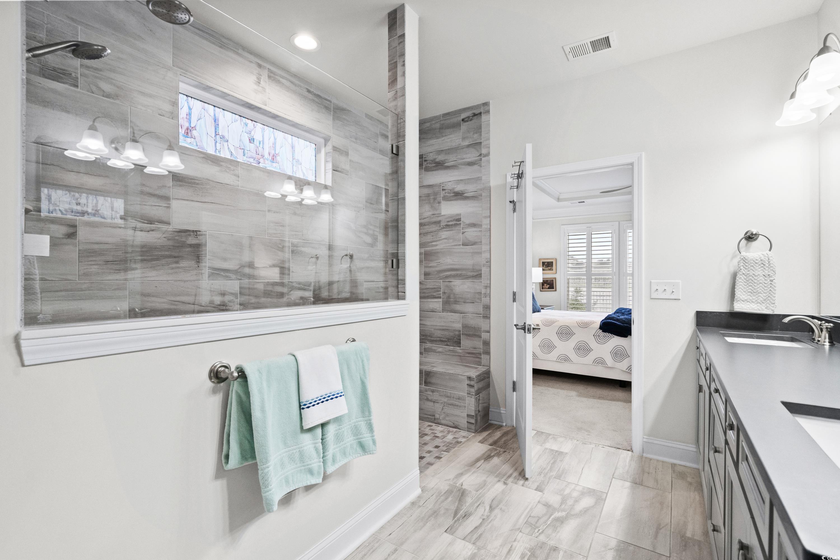







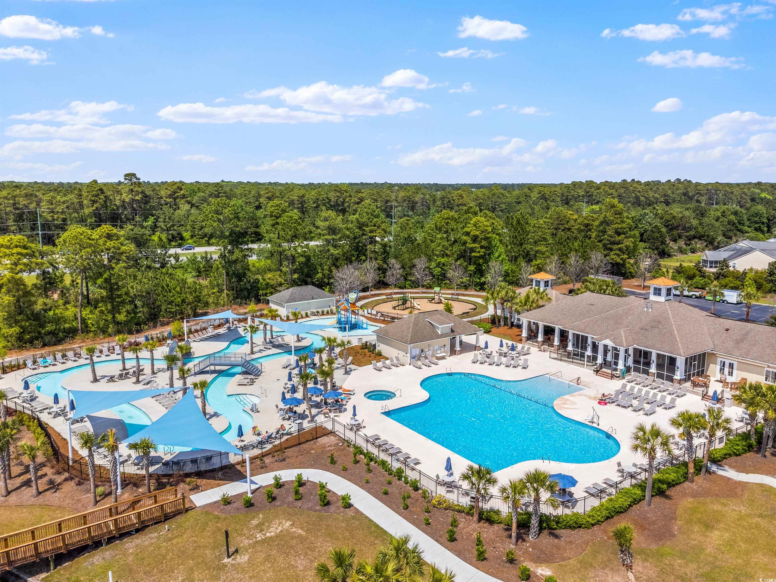
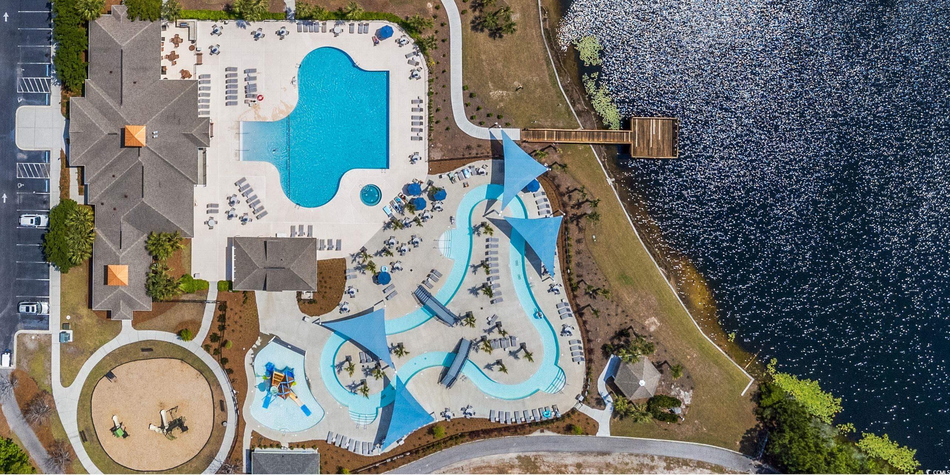

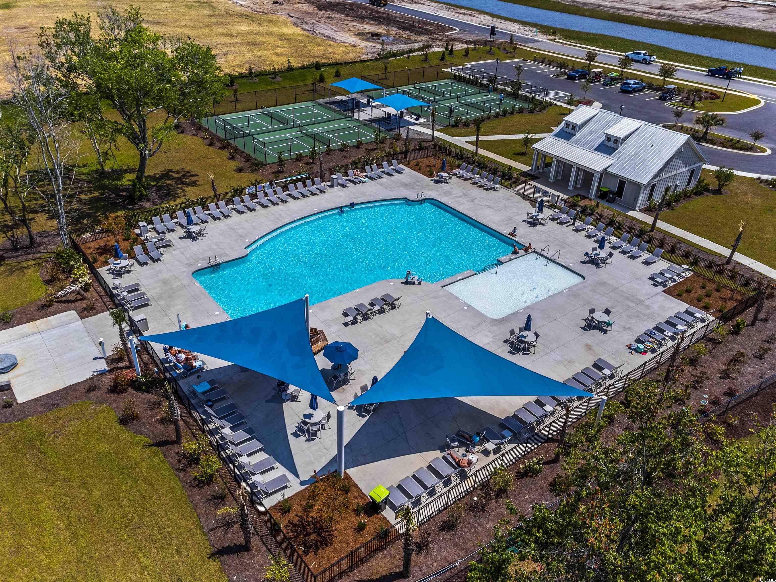

 MLS# 922424
MLS# 922424 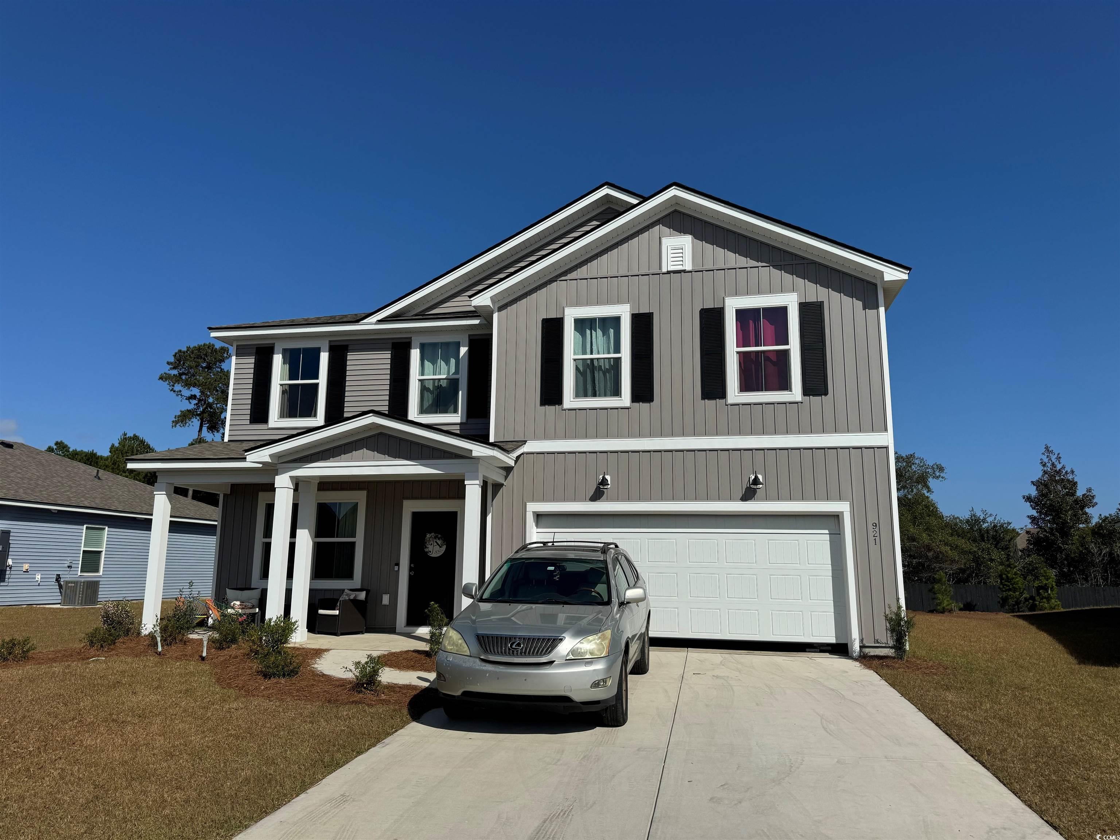
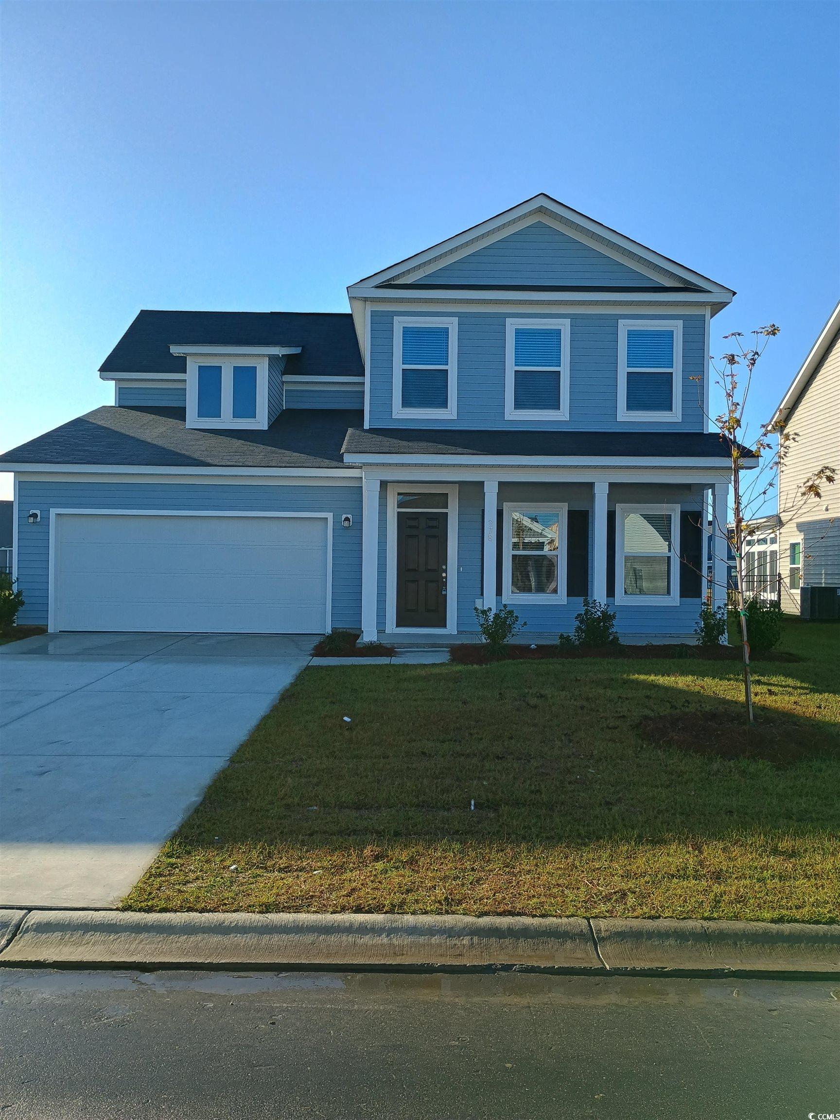
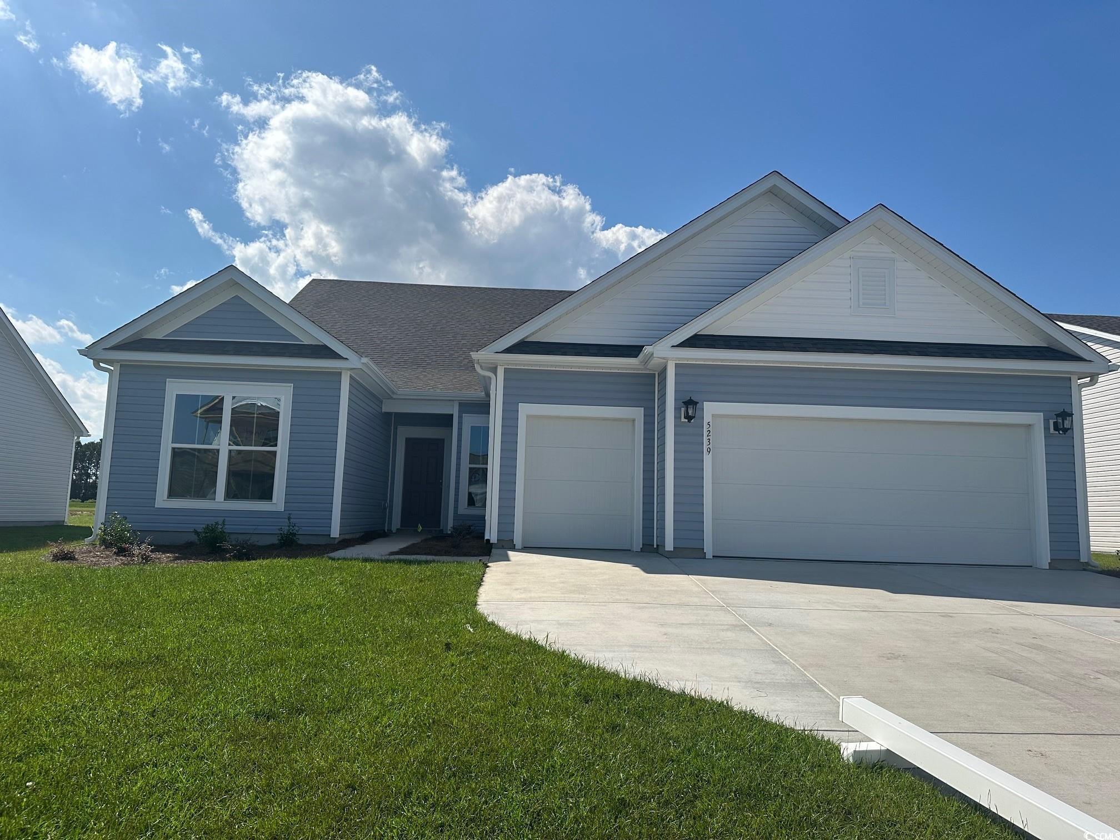
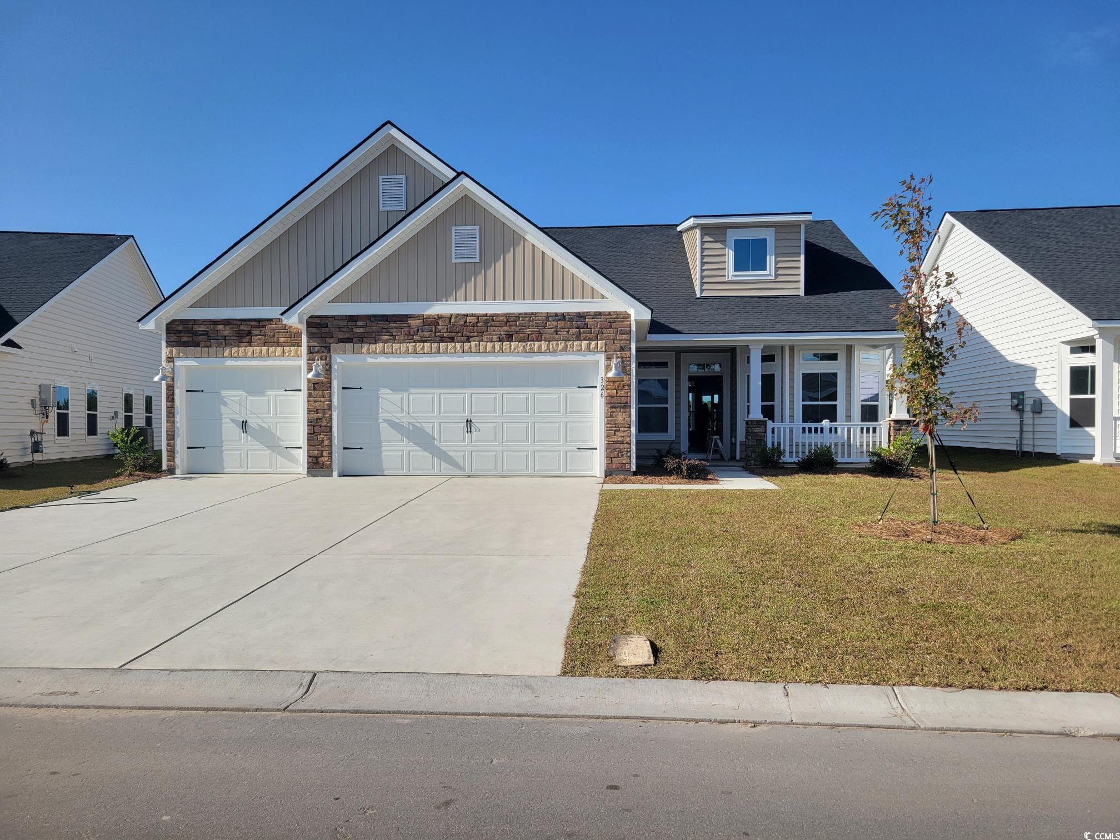
 Provided courtesy of © Copyright 2024 Coastal Carolinas Multiple Listing Service, Inc.®. Information Deemed Reliable but Not Guaranteed. © Copyright 2024 Coastal Carolinas Multiple Listing Service, Inc.® MLS. All rights reserved. Information is provided exclusively for consumers’ personal, non-commercial use,
that it may not be used for any purpose other than to identify prospective properties consumers may be interested in purchasing.
Images related to data from the MLS is the sole property of the MLS and not the responsibility of the owner of this website.
Provided courtesy of © Copyright 2024 Coastal Carolinas Multiple Listing Service, Inc.®. Information Deemed Reliable but Not Guaranteed. © Copyright 2024 Coastal Carolinas Multiple Listing Service, Inc.® MLS. All rights reserved. Information is provided exclusively for consumers’ personal, non-commercial use,
that it may not be used for any purpose other than to identify prospective properties consumers may be interested in purchasing.
Images related to data from the MLS is the sole property of the MLS and not the responsibility of the owner of this website.