Viewing Listing MLS# 2022138
Pawleys Island, SC 29585
- 5Beds
- 4Full Baths
- 1Half Baths
- 3,431SqFt
- 2005Year Built
- 0.29Acres
- MLS# 2022138
- Residential
- Detached
- Sold
- Approx Time on Market1 month, 1 day
- AreaPawleys Island Area
- CountyGeorgetown
- Subdivision Allston Plantation
Overview
Immaculate 5 bedroom, 4.5 bath home in the highly desired community of Allston Plantation. When you arrive at this home you will notice the tremendous curb appeal, with lush landscaping, walkways to the front porch and backyard, and sealed driveway. Upon entering through the foyer, you will notice spacious living area with a fireplace for those cooler nights. The formal dining room is elegant with columns, a tray ceiling, crown molding, chair-rail and a stunning chandelier. The kitchen is a chef's dream, with tons of cabinet and counter (granite) space, raised breakfast bar, work island, and eat-in area. This home features a split bedroom plan and 2 master suites! The main master suite boasts double tray ceilings, sitting area, dual walk-in closets, 2 vanities, large whirlpool tub and separate shower. Two additional guest bedrooms, and the 2nd master are in the first level and an additional bedroom with full bath is located on the 2nd level. The 2nd level could also be used as an entertainment area, play room and more - the possibilities are endless. There is also plenty of room for entertaining guests in the bright, open Carolina room and patio area. Enjoy all of the amenities Allston Plantation has to offer including a clubhouse, pool, playground, tennis courts and fitness center. This home is located near plenty of entertainment, dining, golf, and just a short drive to the beach! Measurements are not guaranteed and are the buyers responsibility to verify.
Sale Info
Listing Date: 10-17-2020
Sold Date: 11-19-2020
Aprox Days on Market:
1 month(s), 1 day(s)
Listing Sold:
3 Year(s), 11 month(s), 28 day(s) ago
Asking Price: $374,900
Selling Price: $382,000
Price Difference:
Increase $7,100
Agriculture / Farm
Grazing Permits Blm: ,No,
Horse: No
Grazing Permits Forest Service: ,No,
Grazing Permits Private: ,No,
Irrigation Water Rights: ,No,
Farm Credit Service Incl: ,No,
Crops Included: ,No,
Association Fees / Info
Hoa Frequency: Monthly
Hoa Fees: 190
Hoa: 1
Hoa Includes: CommonAreas, CableTV, Internet, Pools, RecreationFacilities, Trash
Community Features: Clubhouse, GolfCartsOK, RecreationArea, TennisCourts, LongTermRentalAllowed, Pool
Assoc Amenities: Clubhouse, OwnerAllowedGolfCart, TennisCourts
Bathroom Info
Total Baths: 5.00
Halfbaths: 1
Fullbaths: 4
Bedroom Info
Beds: 5
Building Info
New Construction: No
Levels: Two
Year Built: 2005
Mobile Home Remains: ,No,
Zoning: RE
Style: Traditional
Construction Materials: VinylSiding
Buyer Compensation
Exterior Features
Spa: No
Patio and Porch Features: FrontPorch, Patio
Pool Features: Community, OutdoorPool
Foundation: Slab
Exterior Features: Patio
Financial
Lease Renewal Option: ,No,
Garage / Parking
Parking Capacity: 4
Garage: Yes
Carport: No
Parking Type: Attached, Garage, TwoCarGarage
Open Parking: No
Attached Garage: Yes
Garage Spaces: 2
Green / Env Info
Interior Features
Floor Cover: Carpet, Tile, Wood
Fireplace: Yes
Laundry Features: WasherHookup
Furnished: Unfurnished
Interior Features: Fireplace, WindowTreatments, BreakfastBar, BedroomonMainLevel, BreakfastArea, EntranceFoyer, KitchenIsland, SolidSurfaceCounters
Appliances: Dishwasher, Disposal, Microwave, Range, Refrigerator
Lot Info
Lease Considered: ,No,
Lease Assignable: ,No,
Acres: 0.29
Land Lease: No
Lot Description: OutsideCityLimits, Rectangular
Misc
Pool Private: No
Offer Compensation
Other School Info
Property Info
County: Georgetown
View: No
Senior Community: No
Stipulation of Sale: None
Property Sub Type Additional: Detached
Property Attached: No
Security Features: SmokeDetectors
Disclosures: CovenantsRestrictionsDisclosure
Rent Control: No
Construction: Resale
Room Info
Basement: ,No,
Sold Info
Sold Date: 2020-11-19T00:00:00
Sqft Info
Building Sqft: 4087
Living Area Source: PublicRecords
Sqft: 3431
Tax Info
Tax Legal Description: LOT 106 CAMDEN CREEK
Unit Info
Utilities / Hvac
Heating: Central, Electric
Cooling: CentralAir
Electric On Property: No
Cooling: Yes
Utilities Available: CableAvailable, ElectricityAvailable, PhoneAvailable, SewerAvailable, UndergroundUtilities, WaterAvailable
Heating: Yes
Water Source: Public
Waterfront / Water
Waterfront: No
Directions
Hwy 17 South - Turn right on Barony Drive. Turn right on Camden Circle.Courtesy of Cb Sea Coast Advantage Mi - Main Line: 843-650-0998
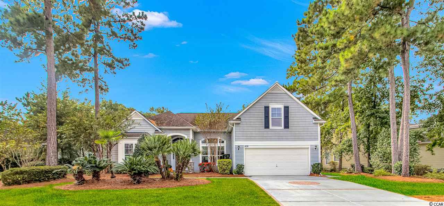
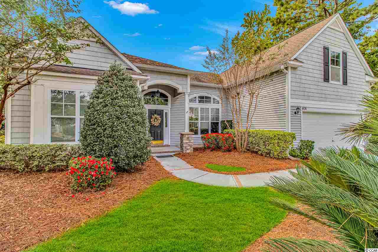
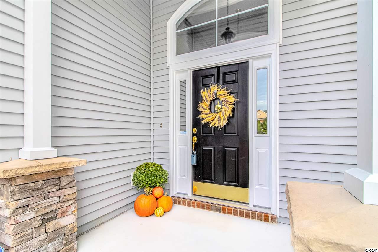
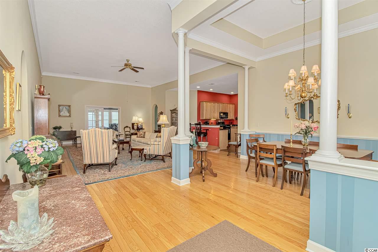
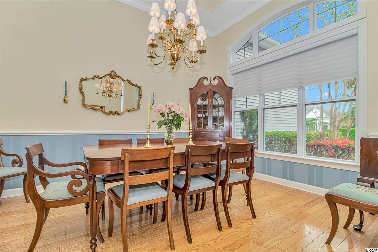
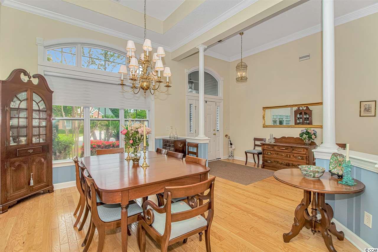
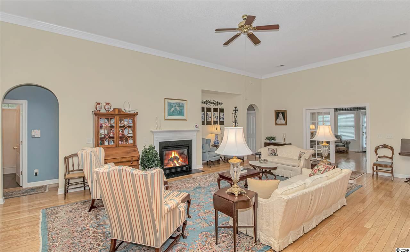
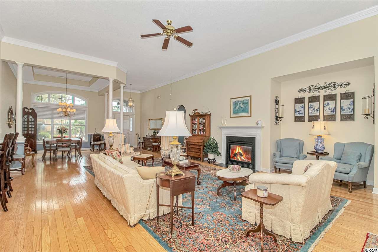
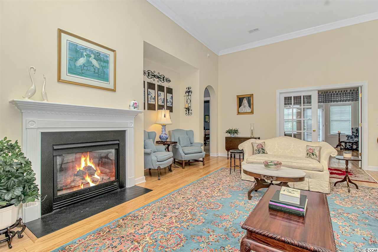
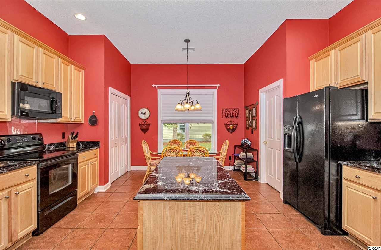
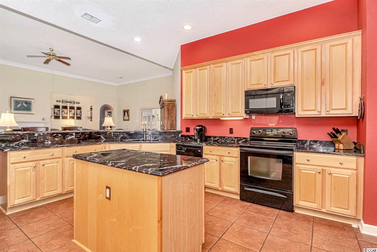
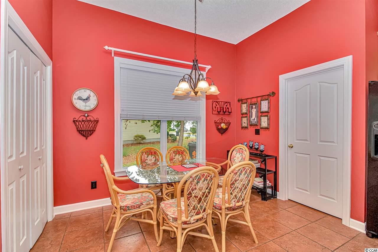
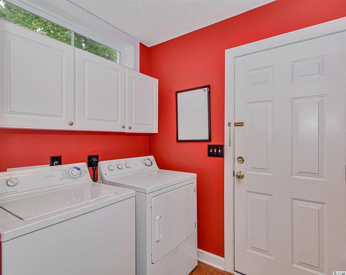
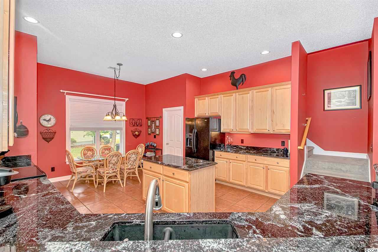
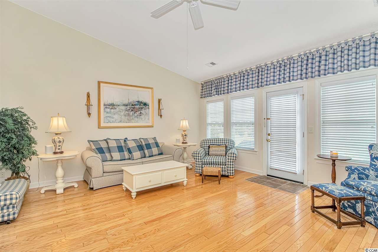
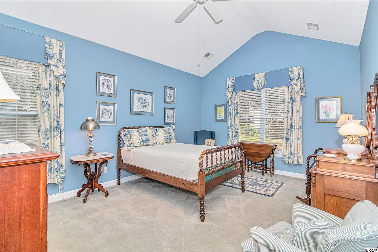
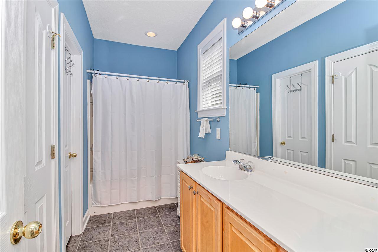
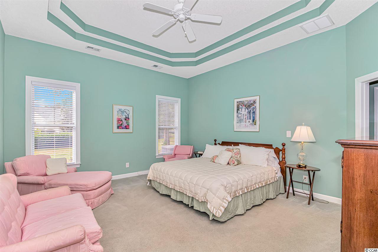
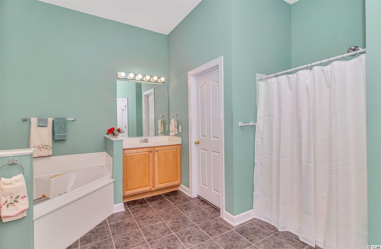
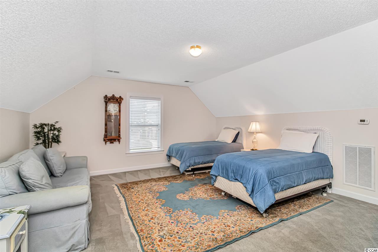
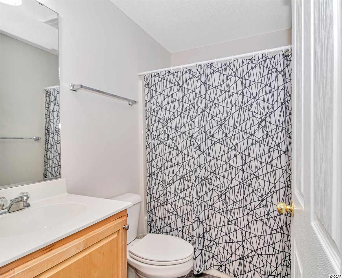
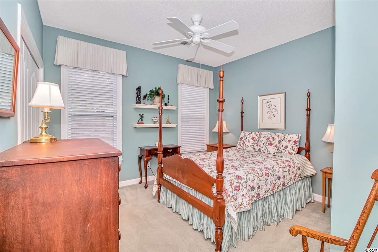
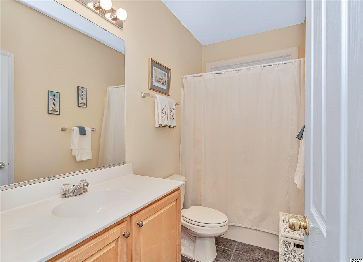
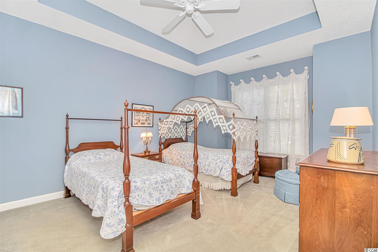
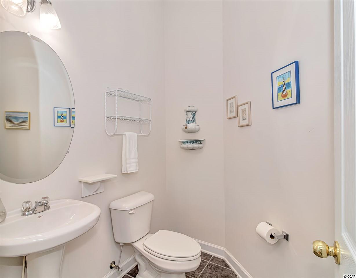
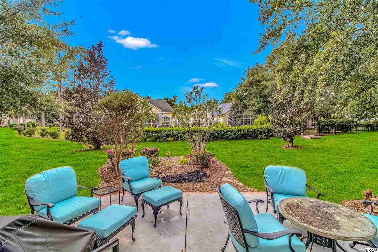
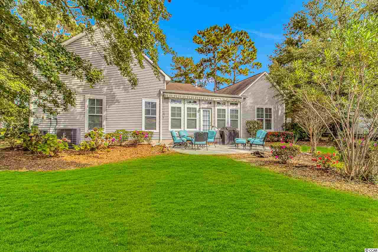
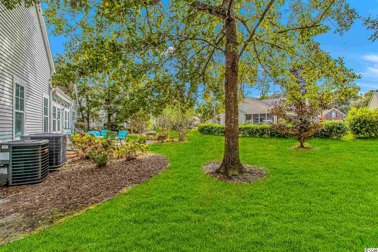
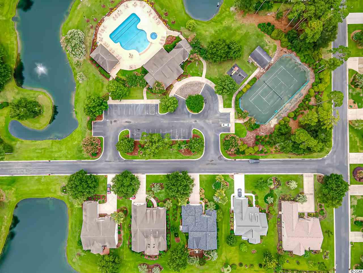
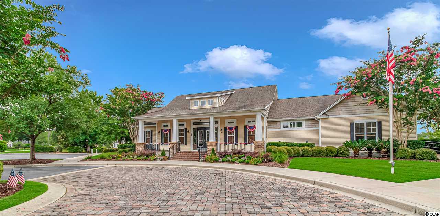
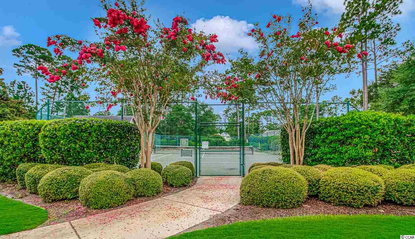
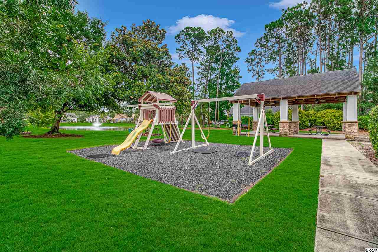
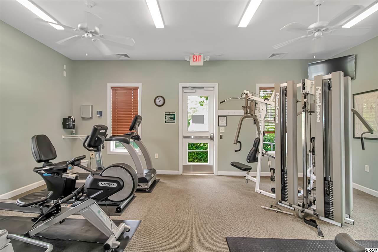
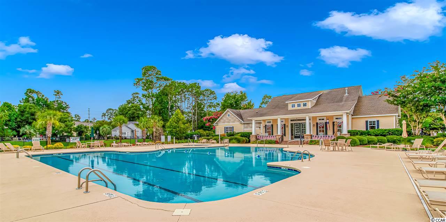
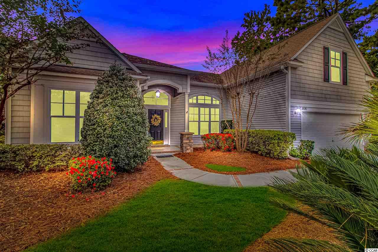

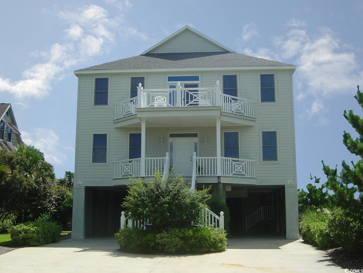
 MLS# 2406881
MLS# 2406881 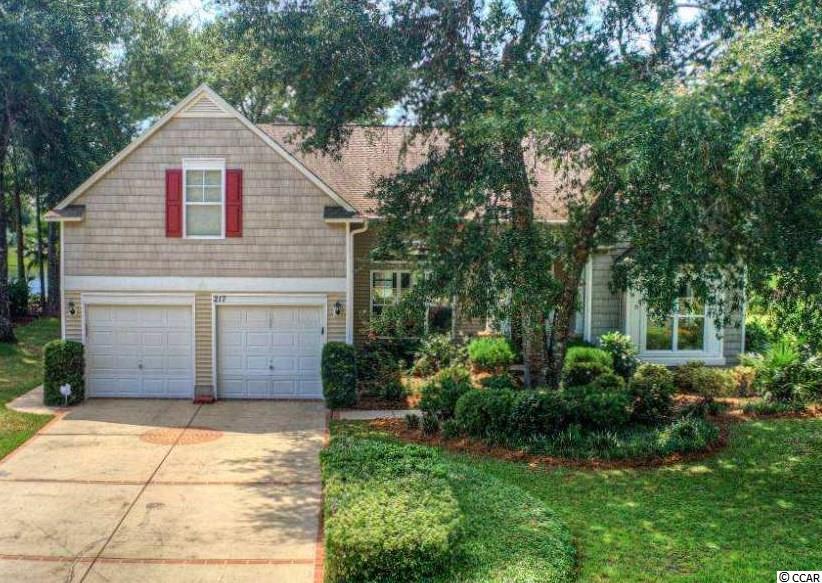
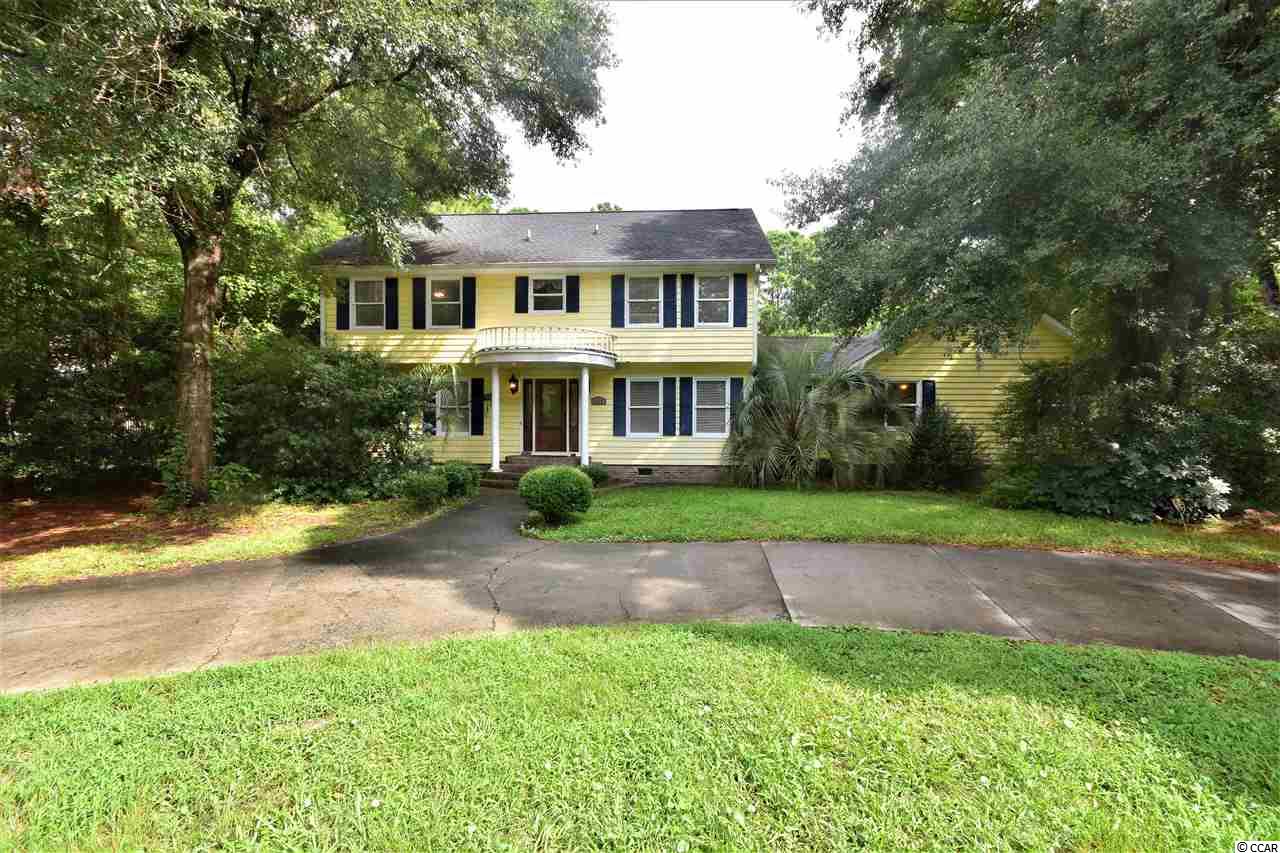
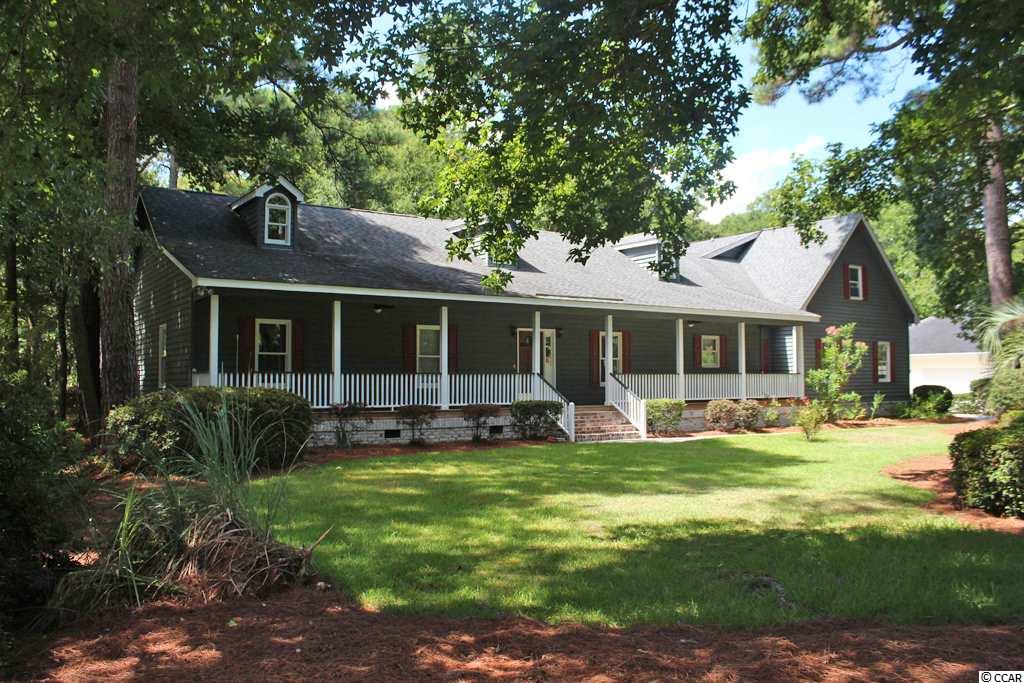
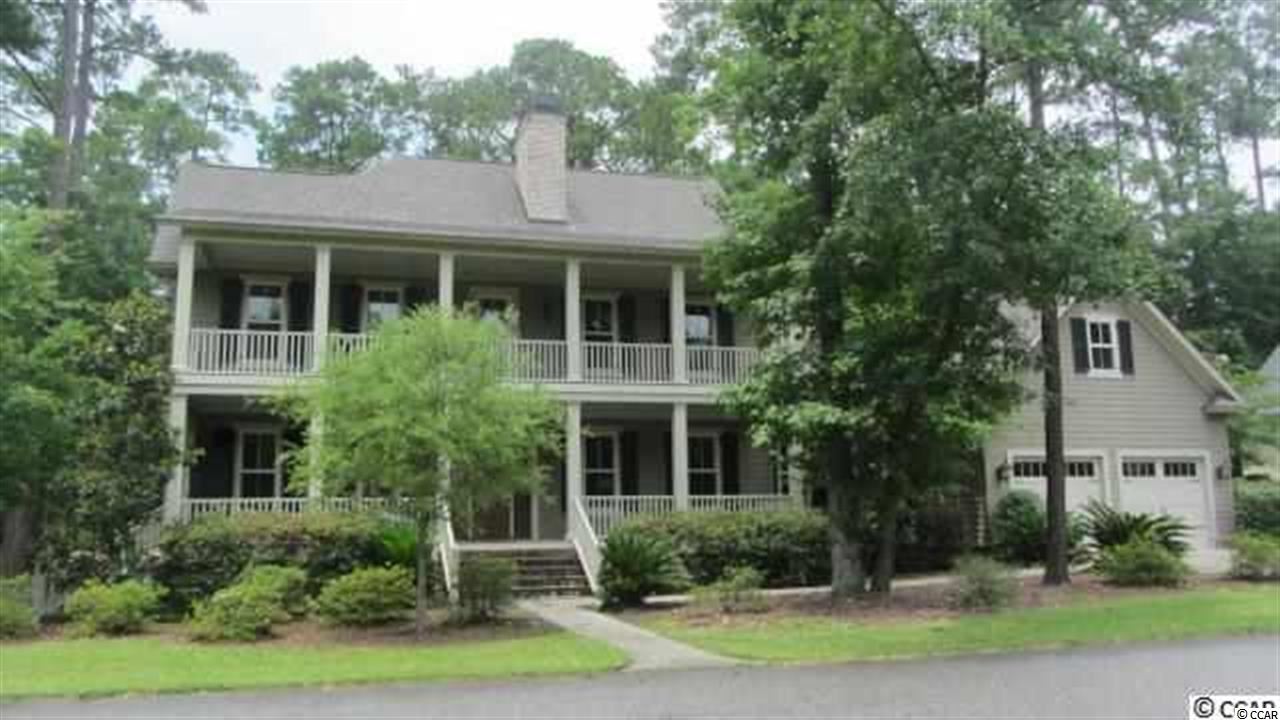
 Provided courtesy of © Copyright 2024 Coastal Carolinas Multiple Listing Service, Inc.®. Information Deemed Reliable but Not Guaranteed. © Copyright 2024 Coastal Carolinas Multiple Listing Service, Inc.® MLS. All rights reserved. Information is provided exclusively for consumers’ personal, non-commercial use,
that it may not be used for any purpose other than to identify prospective properties consumers may be interested in purchasing.
Images related to data from the MLS is the sole property of the MLS and not the responsibility of the owner of this website.
Provided courtesy of © Copyright 2024 Coastal Carolinas Multiple Listing Service, Inc.®. Information Deemed Reliable but Not Guaranteed. © Copyright 2024 Coastal Carolinas Multiple Listing Service, Inc.® MLS. All rights reserved. Information is provided exclusively for consumers’ personal, non-commercial use,
that it may not be used for any purpose other than to identify prospective properties consumers may be interested in purchasing.
Images related to data from the MLS is the sole property of the MLS and not the responsibility of the owner of this website.