Viewing Listing MLS# 2127634
Surfside Beach, SC 29575
- 5Beds
- 5Full Baths
- 1Half Baths
- 2,322SqFt
- 2016Year Built
- 0.11Acres
- MLS# 2127634
- Residential
- Detached
- Sold
- Approx Time on Market1 month, 24 days
- AreaSurfside Beach--East of 17 & North of Surfside Drive
- CountyHorry
- Subdivision Lakewood Terrace
Overview
This beautiful Raised Beach Home has 5 bedroom, 5.5 bathroom and is just steps away from the ocean. On the first floor you will find a beautiful kitchen which is equipped with stainless steel appliances, plenty of cabinets, and a large granite counter. The kitchen overlooks the large dining / living room area. Access the large front balcony from the living room. Also on the first floor is a bedroom which has a walk in closet, locked owners closet, and a bathroom. The bathroom has a double granite vanity and a shower/tub combo. From the bedroom walk out to the balcony that overlooks the rear yard and pool. There is also a powder room on the first floor. There are four additional bedrooms located on the second floor. Each bedroom has a full bathroom. The laundry room, equipped with both a washer and dryer, is also on the second floor. A large balcony is accessed through the front bedroom. The outside of the home features a large parking area under the house, an outdoor shower, and a pool!!!! NO HOA!!!! Within minutes to Market Common, Myrtle Beach Airport, Myrtle Beach State Park, The Tanger Outlets, The Marshwalk, Huntington State Park, and Brookgreen Gardens. A great opportunity to purchase you own beach house!!! Do not miss out on this opportunity!
Sale Info
Listing Date: 12-20-2021
Sold Date: 02-14-2022
Aprox Days on Market:
1 month(s), 24 day(s)
Listing Sold:
2 Year(s), 9 month(s), 2 day(s) ago
Asking Price: $899,000
Selling Price: $860,000
Price Difference:
Reduced By $39,000
Agriculture / Farm
Grazing Permits Blm: ,No,
Horse: No
Grazing Permits Forest Service: ,No,
Grazing Permits Private: ,No,
Irrigation Water Rights: ,No,
Farm Credit Service Incl: ,No,
Crops Included: ,No,
Association Fees / Info
Hoa Frequency: NotApplicable
Hoa: No
Community Features: GolfCartsOK, LongTermRentalAllowed, ShortTermRentalAllowed
Assoc Amenities: OwnerAllowedGolfCart, PetRestrictions, TenantAllowedGolfCart
Bathroom Info
Total Baths: 6.00
Halfbaths: 1
Fullbaths: 5
Bedroom Info
Beds: 5
Building Info
New Construction: No
Levels: Two
Year Built: 2016
Mobile Home Remains: ,No,
Zoning: Res
Style: RaisedBeach
Buyer Compensation
Exterior Features
Spa: No
Patio and Porch Features: Balcony
Pool Features: OutdoorPool, Private
Foundation: Slab
Exterior Features: Balcony, SprinklerIrrigation, Storage
Financial
Lease Renewal Option: ,No,
Garage / Parking
Parking Capacity: 4
Garage: No
Carport: No
Parking Type: Underground
Open Parking: No
Attached Garage: No
Green / Env Info
Interior Features
Floor Cover: Other, Tile
Fireplace: No
Laundry Features: WasherHookup
Furnished: Furnished
Interior Features: Furnished, WindowTreatments, BreakfastBar, BedroomonMainLevel
Appliances: Dishwasher, Disposal, Microwave, Range, Refrigerator, Dryer, Washer
Lot Info
Lease Considered: ,No,
Lease Assignable: ,No,
Acres: 0.11
Land Lease: No
Lot Description: Rectangular
Misc
Pool Private: Yes
Pets Allowed: OwnerOnly, Yes
Offer Compensation
Other School Info
Property Info
County: Horry
View: No
Senior Community: No
Stipulation of Sale: None
Property Sub Type Additional: Detached
Property Attached: No
Disclosures: SellerDisclosure
Rent Control: No
Construction: Resale
Room Info
Basement: ,No,
Sold Info
Sold Date: 2022-02-14T00:00:00
Sqft Info
Building Sqft: 2814
Living Area Source: PublicRecords
Sqft: 2322
Tax Info
Unit Info
Utilities / Hvac
Heating: Electric
Cooling: CentralAir
Electric On Property: No
Cooling: Yes
Utilities Available: CableAvailable, ElectricityAvailable, SewerAvailable, WaterAvailable
Heating: Yes
Water Source: Public
Waterfront / Water
Waterfront: No
Schools
Elem: Seaside Elementary School
Middle: Saint James Middle School
High: Saint James High School
Directions
N Ocean Blvd to 5th Avenue N. House is on the left just pass Myrtle Oak Drive.Courtesy of Century 21 Broadhurst & Associ
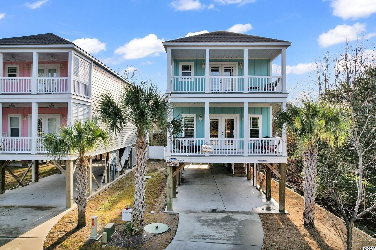
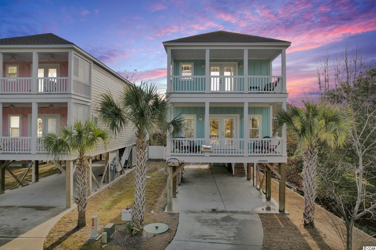
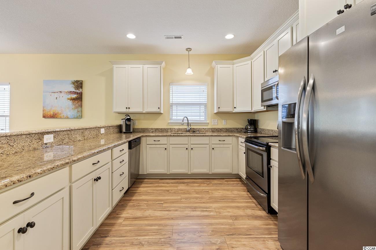
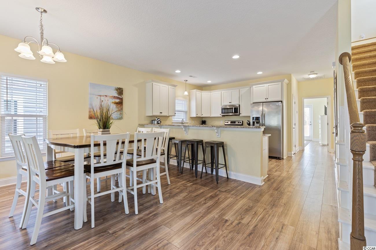
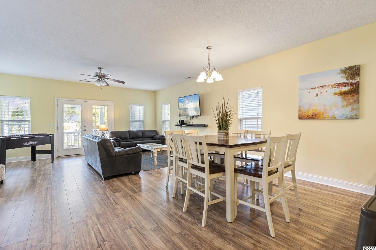
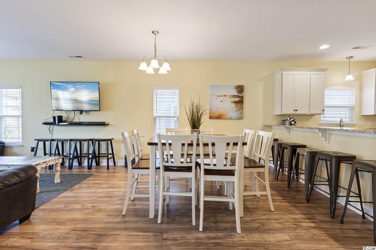
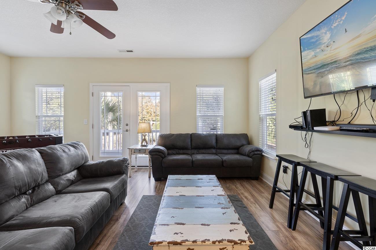
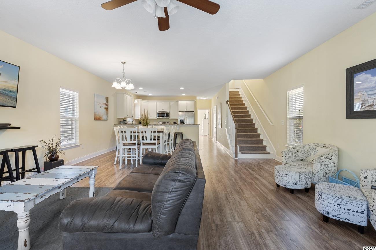
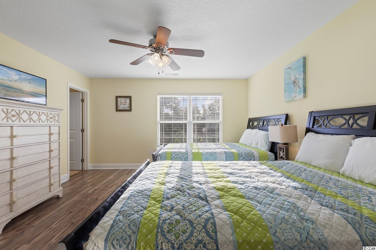
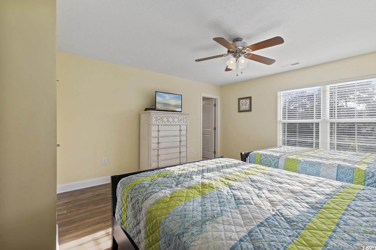
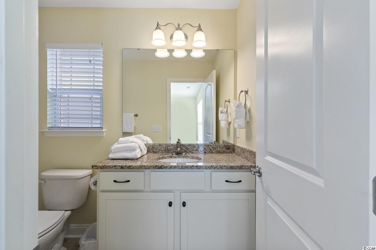
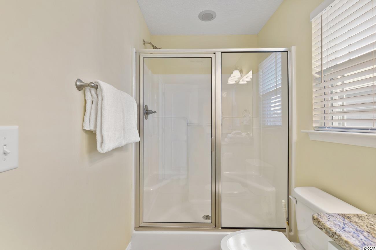
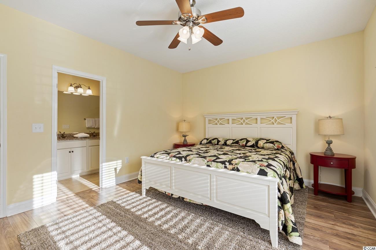
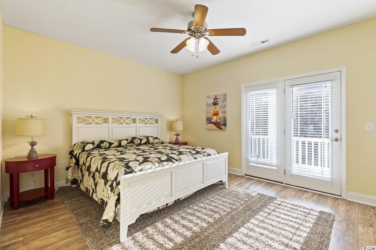
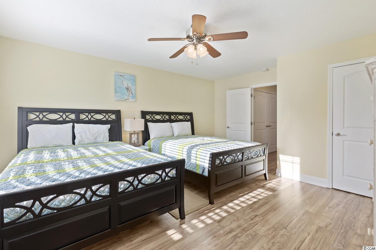
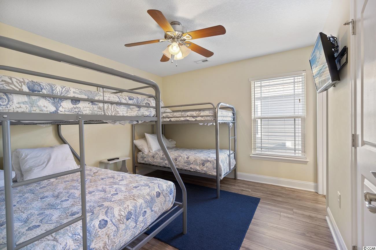
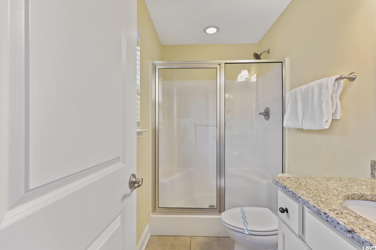
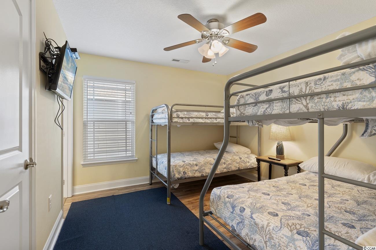
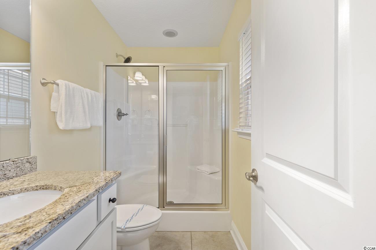
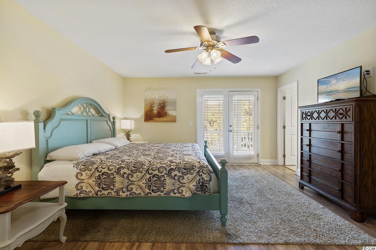
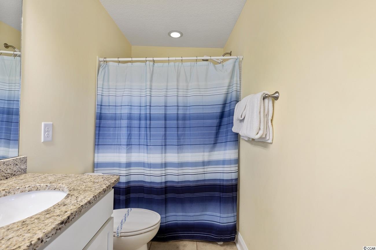
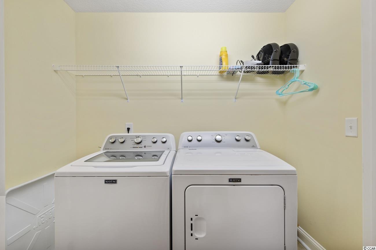
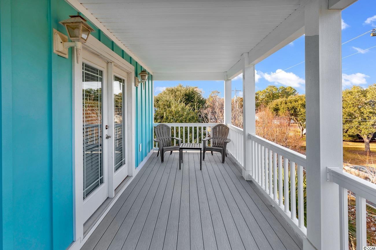
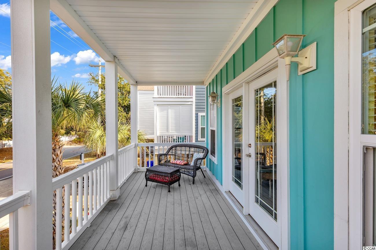
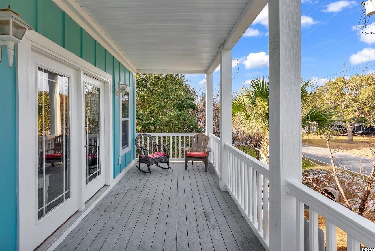
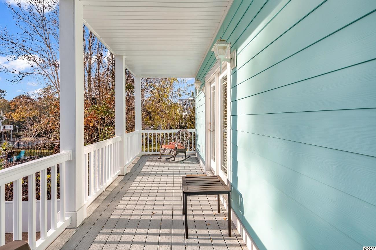
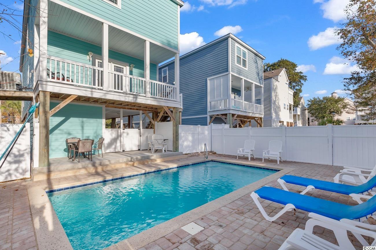
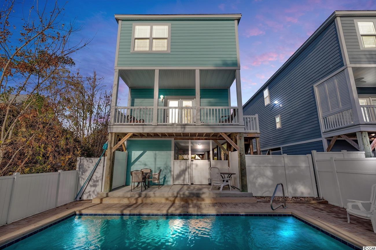
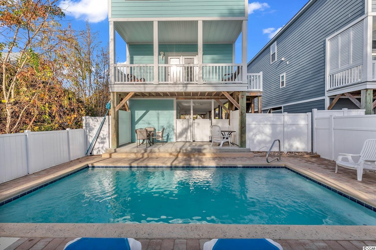
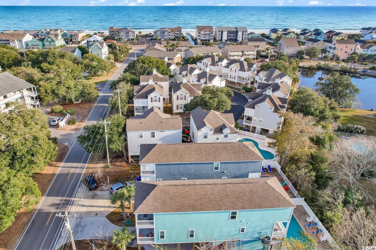
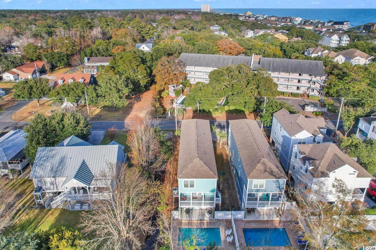
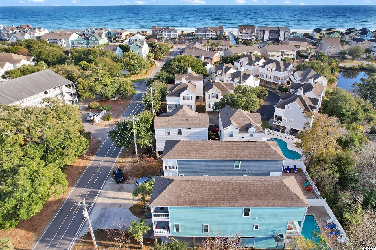
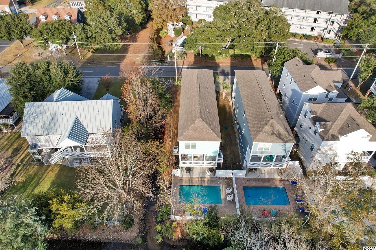
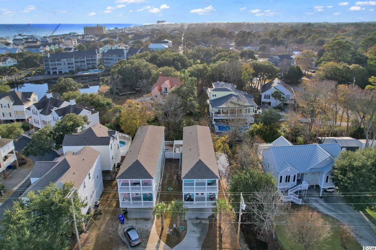

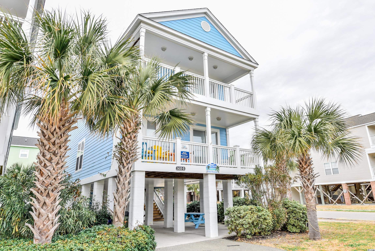
 MLS# 2123892
MLS# 2123892 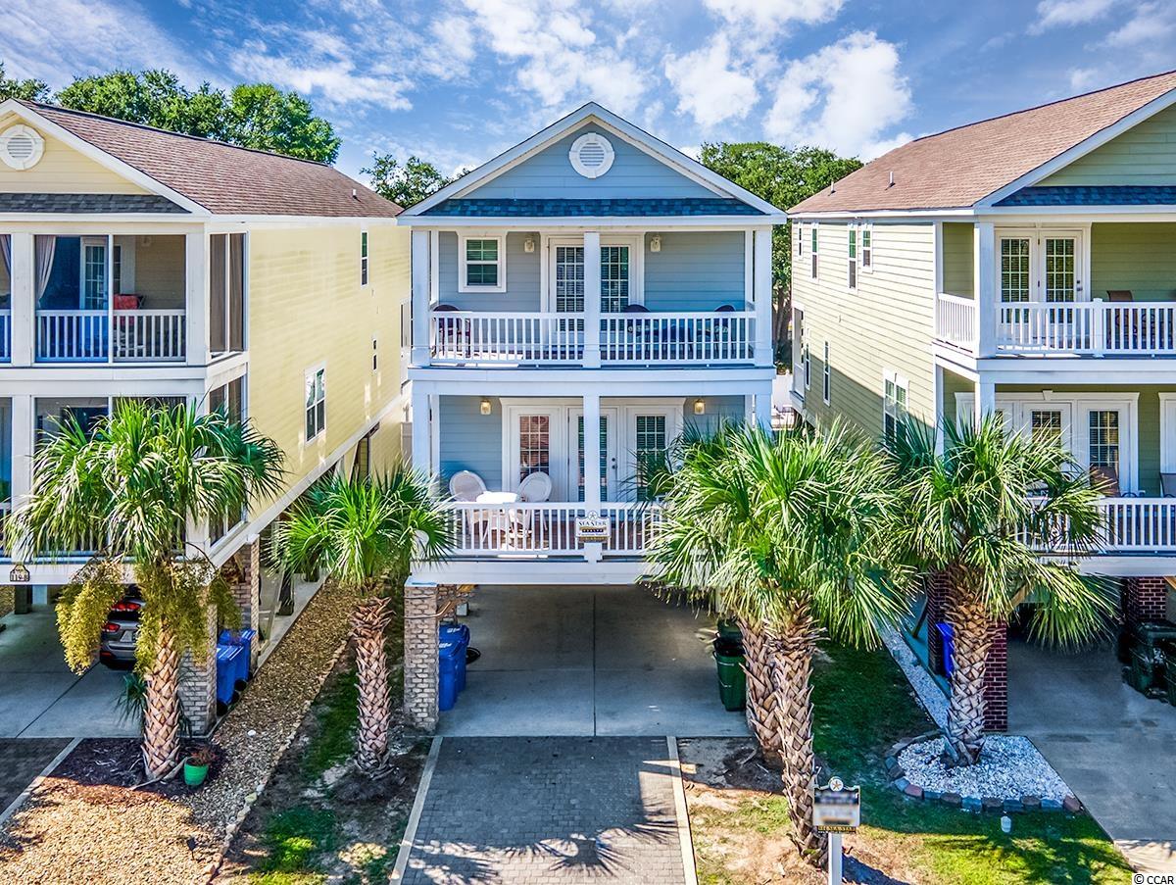
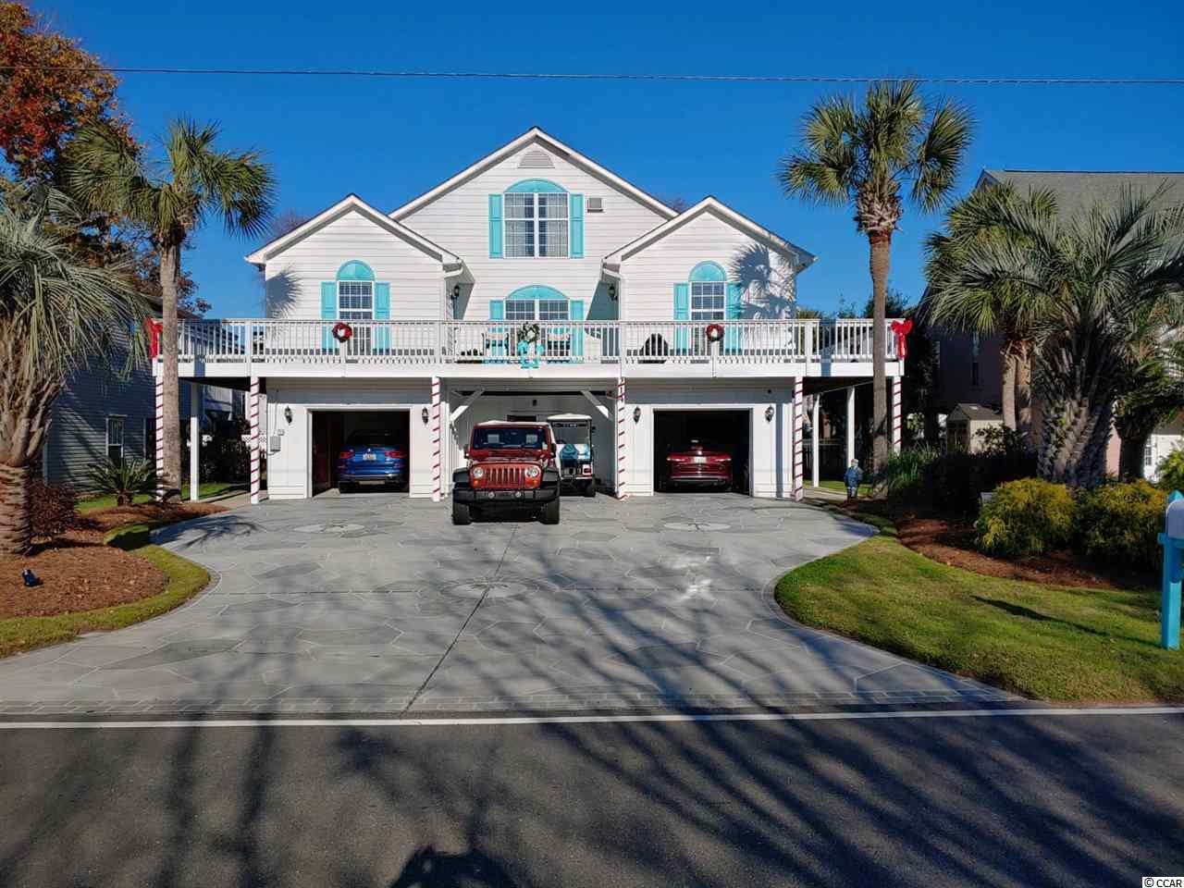
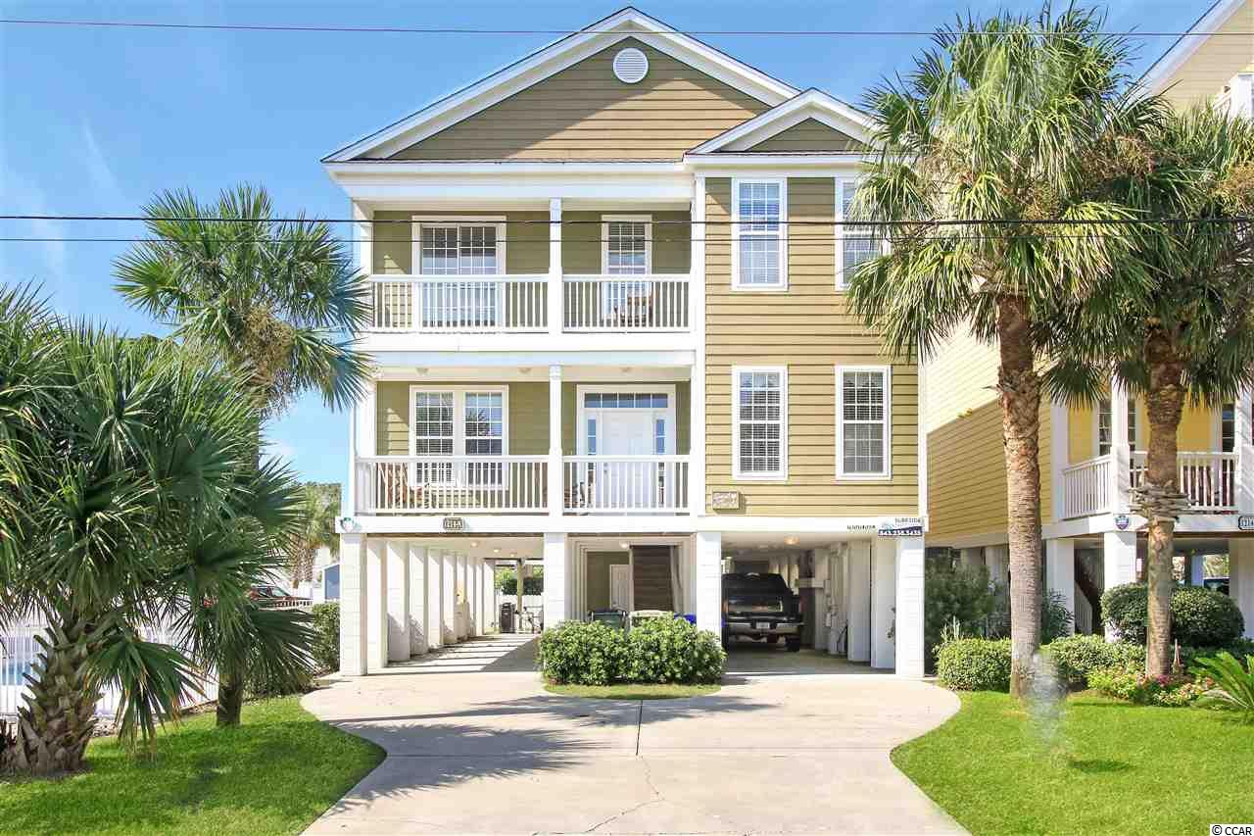
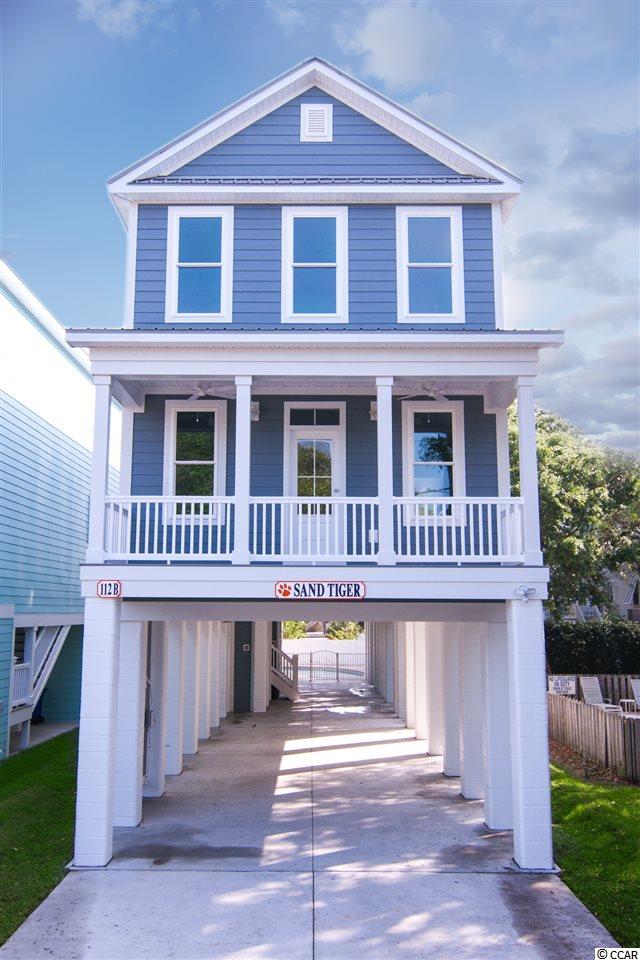
 Provided courtesy of © Copyright 2024 Coastal Carolinas Multiple Listing Service, Inc.®. Information Deemed Reliable but Not Guaranteed. © Copyright 2024 Coastal Carolinas Multiple Listing Service, Inc.® MLS. All rights reserved. Information is provided exclusively for consumers’ personal, non-commercial use,
that it may not be used for any purpose other than to identify prospective properties consumers may be interested in purchasing.
Images related to data from the MLS is the sole property of the MLS and not the responsibility of the owner of this website.
Provided courtesy of © Copyright 2024 Coastal Carolinas Multiple Listing Service, Inc.®. Information Deemed Reliable but Not Guaranteed. © Copyright 2024 Coastal Carolinas Multiple Listing Service, Inc.® MLS. All rights reserved. Information is provided exclusively for consumers’ personal, non-commercial use,
that it may not be used for any purpose other than to identify prospective properties consumers may be interested in purchasing.
Images related to data from the MLS is the sole property of the MLS and not the responsibility of the owner of this website.