Viewing Listing MLS# 2405186
Conway, SC 29526
- 4Beds
- 3Full Baths
- N/AHalf Baths
- 2,917SqFt
- 2018Year Built
- 0.19Acres
- MLS# 2405186
- Residential
- Detached
- Sold
- Approx Time on Market4 months, 30 days
- AreaConway To Myrtle Beach Area--Between 90 & Waterway Redhill/grande Dunes
- CountyHorry
- Subdivision Hillsborough
Overview
Welcome to your dream home in a picturesque setting! This almost new, expansive 4-bedroom, 3-bathroom residence offers the perfect blend of modern luxury and serene living, with the potential to convert the bonus room into a convenient 5th bedroom. This home boasts the largest floor plan available, providing spacious and comfortable living for you and your family. The first floor features three well-appointed bedrooms and two bathrooms, while the second floor houses an additional bedroom, a full bathroom, and a versatile bonus room. The layout allows for flexible living arrangements, and the possibility of creating a fifth bedroom adds to the home's adaptability. The heart of the home, the kitchen, is a chef's delight with granite counters, an island for added workspace, and not one, but two pantries for ample storage. The cabinets and drawers feature soft-close mechanisms and child safety features, demonstrating thoughtful design and functionality. Throughout the home, enjoy the comfort of carpet in the bedrooms and bonus room, while the bathrooms and laundry room showcase stylish tile. Luxury vinyl plank flooring adorns all other living spaces, providing a seamless and attractive aesthetic. This residence seamlessly integrates modern technology with smart home features and ambient lighting in the kitchen, controllable via an app or voice command. Customize your living space effortlessly by turning lights on and off or changing colors to suit your mood. Step outside to relax on the screened porch overlooking a tranquil pond, offering a peaceful retreat with afternoon shade. The exterior of the home is adorned with custom curbscaping, enhancing its curb appeal, and an irrigation system ensures the lush landscaping stays vibrant year-round. Situated just a short drive from downtown Conway and the beach, this home provides easy access to Myrtle Beach via International Drive. Enjoy the best of both worlds - a peaceful retreat near the water and the convenience of nearby amenities. As part of a top-notch community, you'll enjoy a plethora of amenities, including a pool, clubhouse, pickleball court, basketball court, volleyball, shuffleboard, horseshoes, cornhole, and a playground. Embrace a lifestyle of comfort, convenience, and community in this stunning residence that truly has it all. Don't miss the opportunity to make this exceptional property your new home!
Sale Info
Listing Date: 03-01-2024
Sold Date: 08-01-2024
Aprox Days on Market:
4 month(s), 30 day(s)
Listing Sold:
3 month(s), 14 day(s) ago
Asking Price: $435,000
Selling Price: $415,000
Price Difference:
Reduced By $20,000
Agriculture / Farm
Grazing Permits Blm: ,No,
Horse: No
Grazing Permits Forest Service: ,No,
Grazing Permits Private: ,No,
Irrigation Water Rights: ,No,
Farm Credit Service Incl: ,No,
Crops Included: ,No,
Association Fees / Info
Hoa Frequency: Monthly
Hoa Fees: 122
Hoa: 1
Hoa Includes: AssociationManagement, CommonAreas, Internet, LegalAccounting, Pools, RecreationFacilities, Trash
Community Features: Clubhouse, GolfCartsOK, RecreationArea, TennisCourts, LongTermRentalAllowed, Pool
Assoc Amenities: Clubhouse, OwnerAllowedGolfCart, OwnerAllowedMotorcycle, PetRestrictions, TennisCourts
Bathroom Info
Total Baths: 3.00
Fullbaths: 3
Bedroom Info
Beds: 4
Building Info
New Construction: No
Levels: OneandOneHalf
Year Built: 2018
Mobile Home Remains: ,No,
Zoning: residentia
Style: Traditional
Builders Name: Caviness & Cates
Builder Model: Welbourne
Buyer Compensation
Exterior Features
Spa: No
Patio and Porch Features: RearPorch, FrontPorch, Patio, Porch, Screened
Pool Features: Community, OutdoorPool
Foundation: Slab
Exterior Features: SprinklerIrrigation, Porch, Patio
Financial
Lease Renewal Option: ,No,
Garage / Parking
Parking Capacity: 6
Garage: Yes
Carport: No
Parking Type: Attached, Garage, TwoCarGarage, GarageDoorOpener
Open Parking: No
Attached Garage: Yes
Garage Spaces: 2
Green / Env Info
Interior Features
Floor Cover: Carpet, LuxuryVinyl, LuxuryVinylPlank, Tile
Fireplace: No
Laundry Features: WasherHookup
Furnished: Unfurnished
Interior Features: SplitBedrooms, WindowTreatments, BreakfastBar, BedroomonMainLevel, BreakfastArea, EntranceFoyer, Loft, SolidSurfaceCounters
Appliances: Dishwasher, Disposal, Microwave, Range, Refrigerator
Lot Info
Lease Considered: ,No,
Lease Assignable: ,No,
Acres: 0.19
Lot Size: 70'x120'x70'x120'
Land Lease: No
Lot Description: LakeFront, OutsideCityLimits, Pond, Rectangular
Misc
Pool Private: No
Pets Allowed: OwnerOnly, Yes
Offer Compensation
Other School Info
Property Info
County: Horry
View: No
Senior Community: No
Stipulation of Sale: None
Habitable Residence: ,No,
View: Lake
Property Sub Type Additional: Detached
Property Attached: No
Security Features: SmokeDetectors
Disclosures: CovenantsRestrictionsDisclosure,SellerDisclosure
Rent Control: No
Construction: Resale
Room Info
Basement: ,No,
Sold Info
Sold Date: 2024-08-01T00:00:00
Sqft Info
Building Sqft: 3635
Living Area Source: Builder
Sqft: 2917
Tax Info
Unit Info
Utilities / Hvac
Heating: Central, Electric, ForcedAir
Cooling: CentralAir
Electric On Property: No
Cooling: Yes
Utilities Available: CableAvailable, ElectricityAvailable, PhoneAvailable, SewerAvailable, UndergroundUtilities, WaterAvailable
Heating: Yes
Water Source: Public
Waterfront / Water
Waterfront: Yes
Waterfront Features: Pond
Directions
From Highway 90 enter the Hillsborough community. Follow Hillsborough Drive to number 416 which will be on the right.Courtesy of Innovate Real Estate
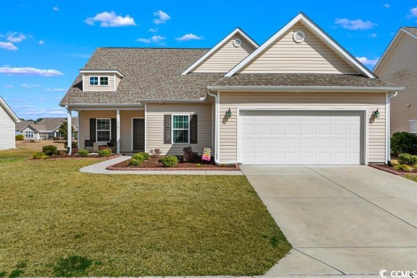

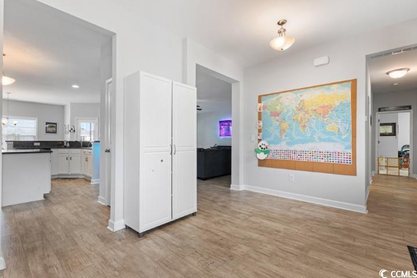
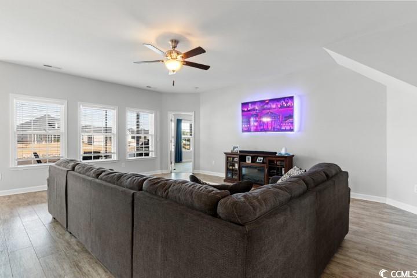
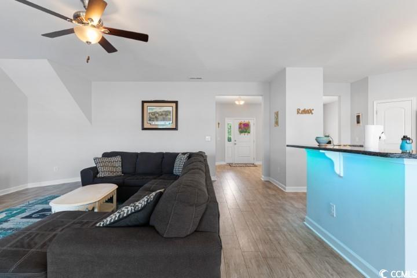
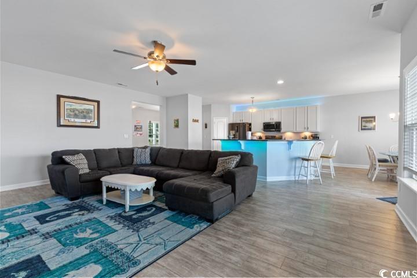
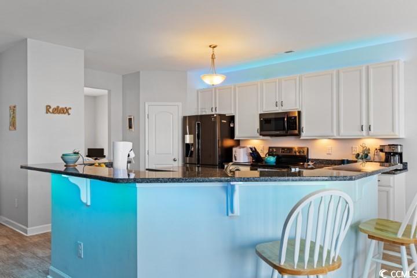
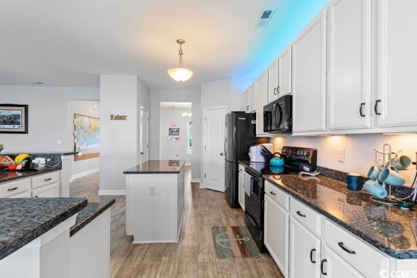
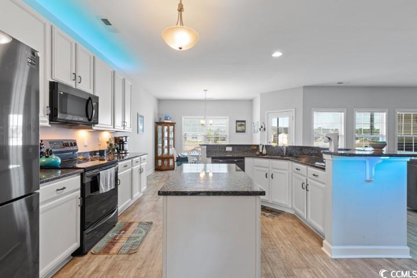
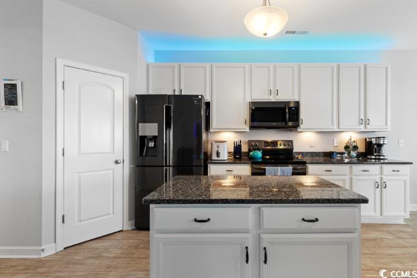
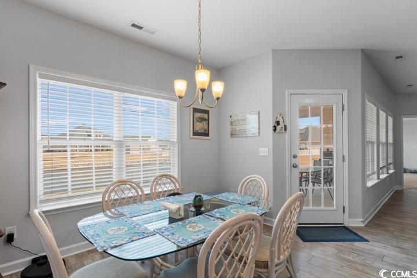
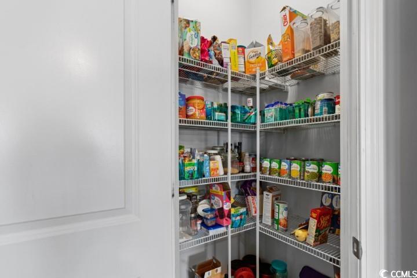
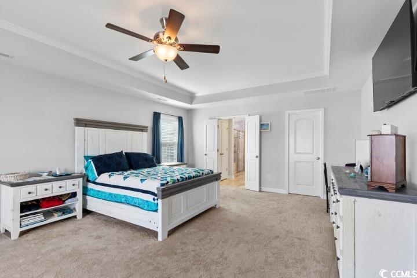
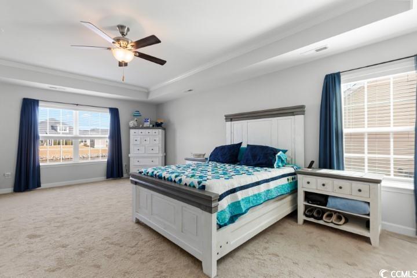
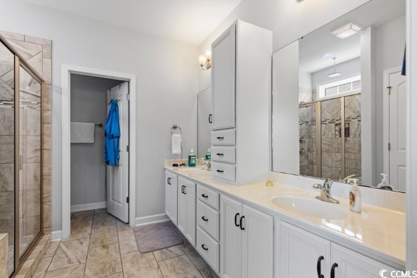

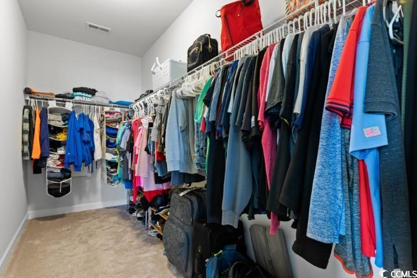
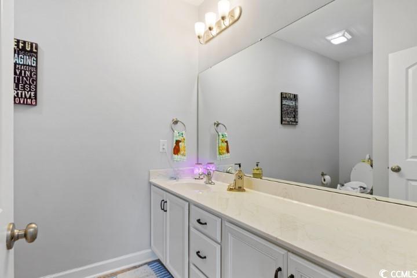

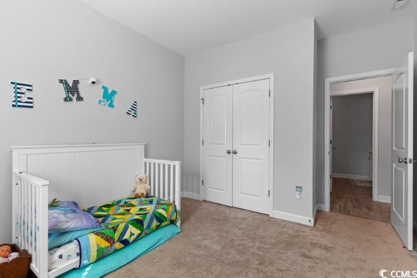
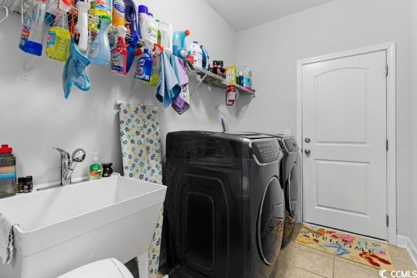


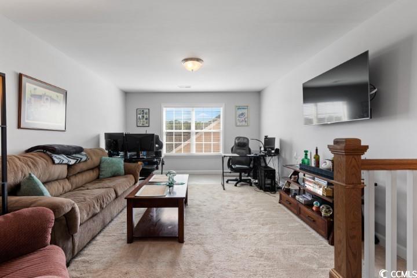
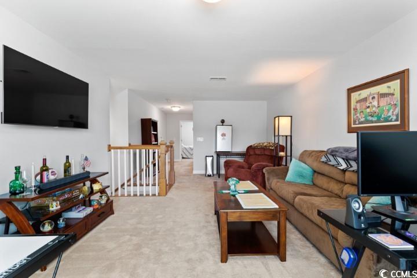
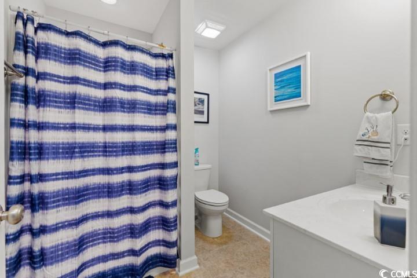

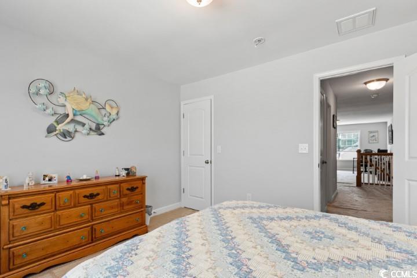
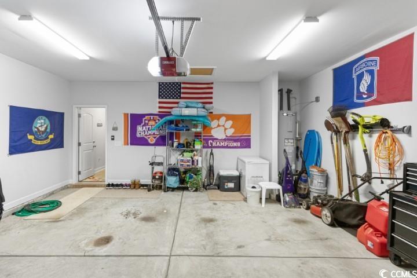
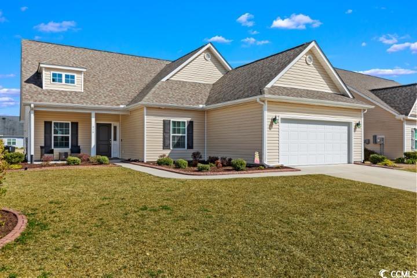

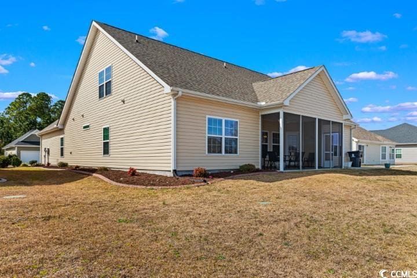
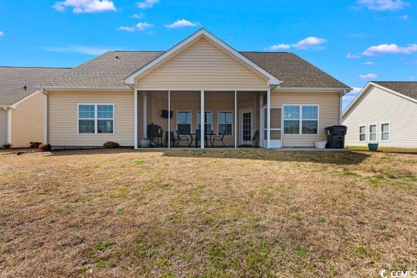



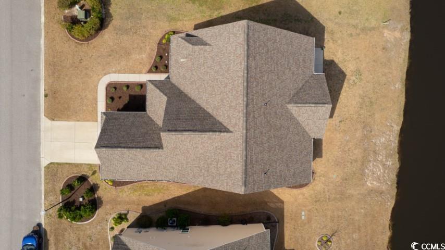
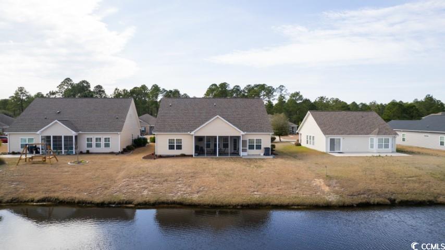
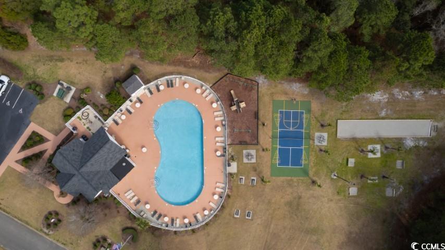
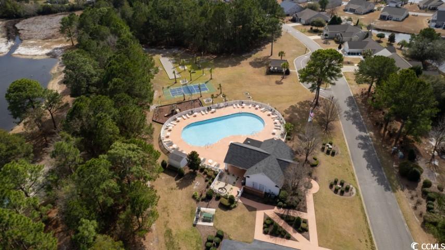

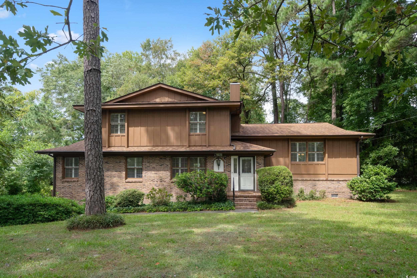
 MLS# 2421325
MLS# 2421325 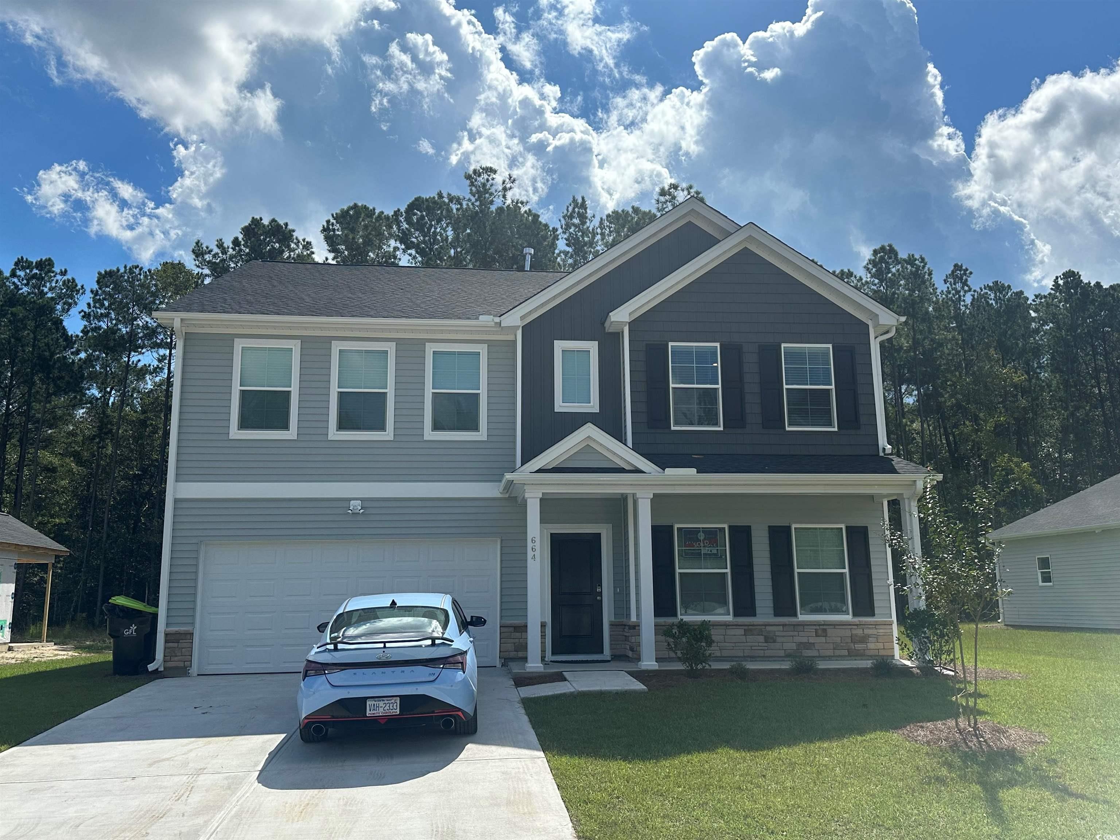
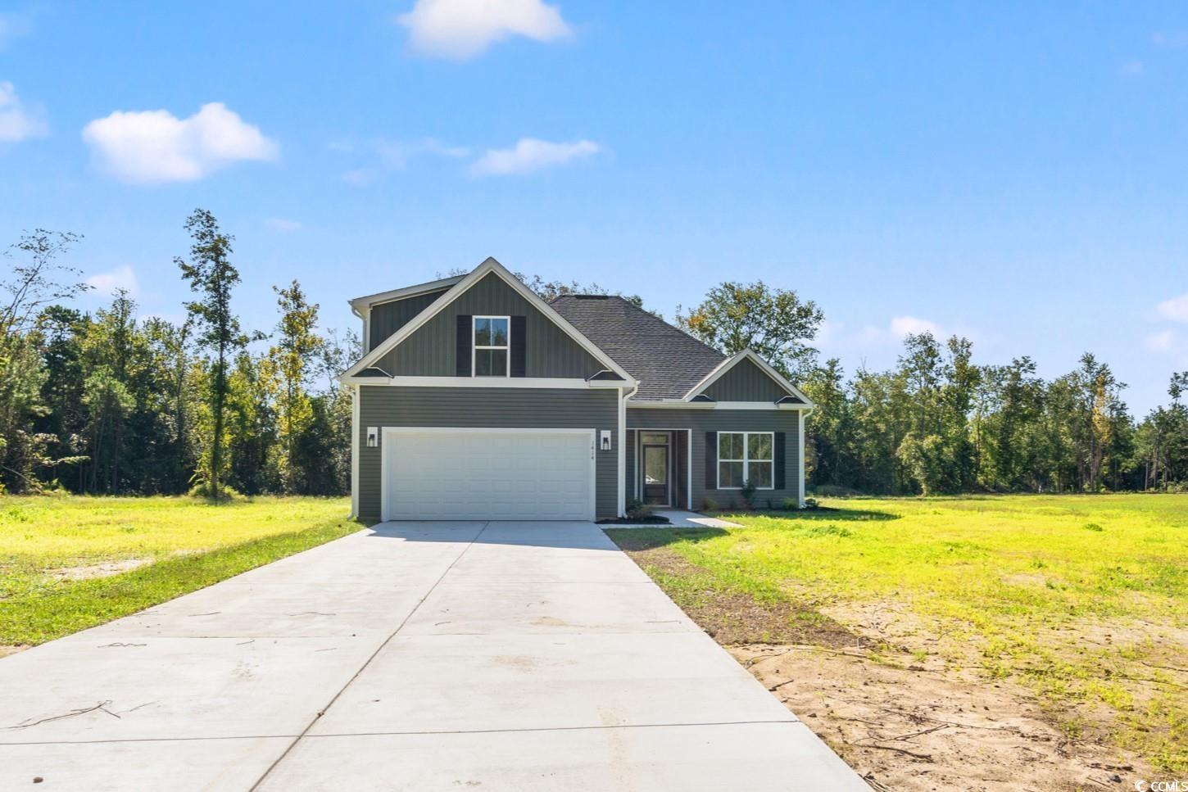
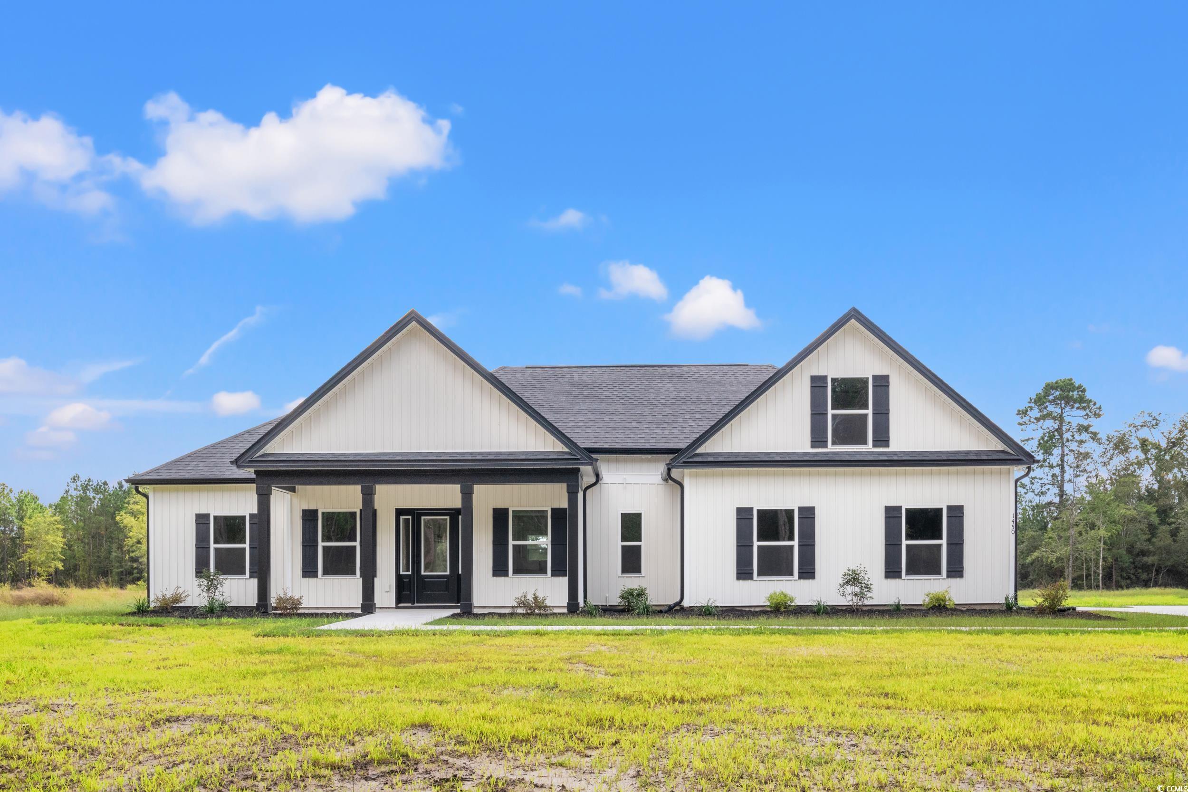
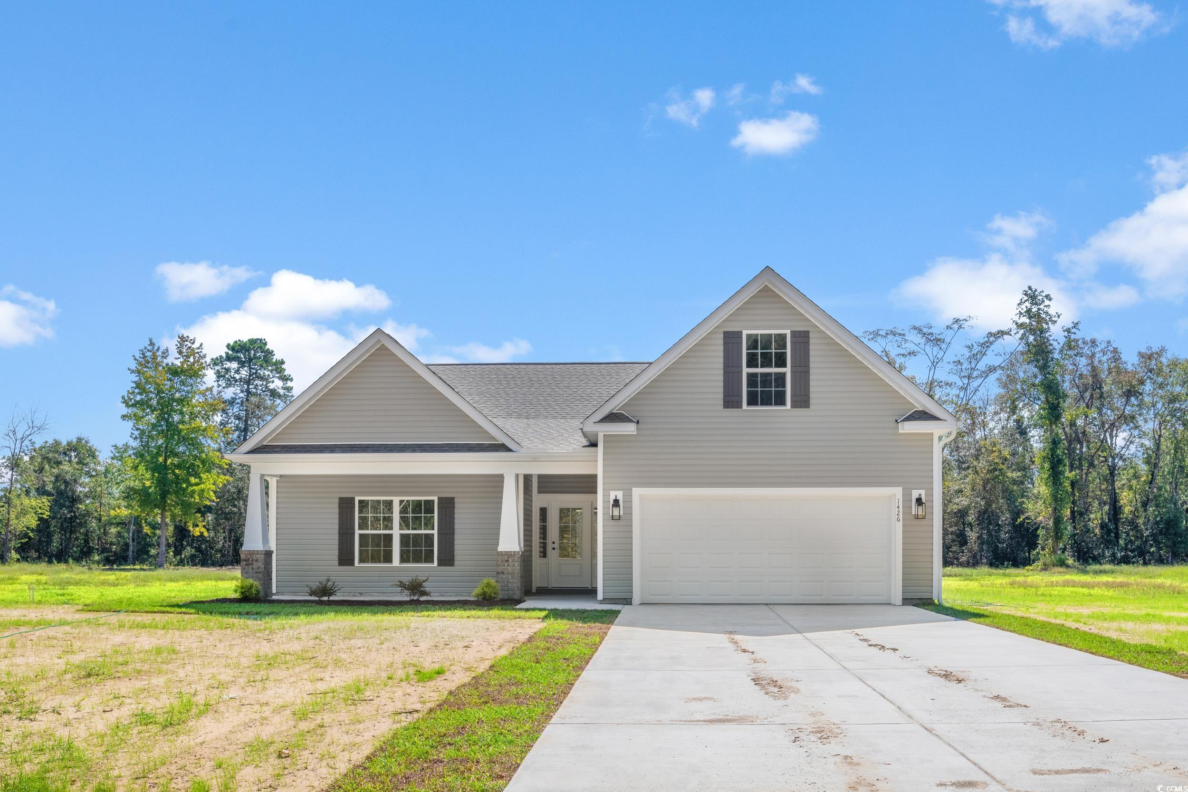
 Provided courtesy of © Copyright 2024 Coastal Carolinas Multiple Listing Service, Inc.®. Information Deemed Reliable but Not Guaranteed. © Copyright 2024 Coastal Carolinas Multiple Listing Service, Inc.® MLS. All rights reserved. Information is provided exclusively for consumers’ personal, non-commercial use,
that it may not be used for any purpose other than to identify prospective properties consumers may be interested in purchasing.
Images related to data from the MLS is the sole property of the MLS and not the responsibility of the owner of this website.
Provided courtesy of © Copyright 2024 Coastal Carolinas Multiple Listing Service, Inc.®. Information Deemed Reliable but Not Guaranteed. © Copyright 2024 Coastal Carolinas Multiple Listing Service, Inc.® MLS. All rights reserved. Information is provided exclusively for consumers’ personal, non-commercial use,
that it may not be used for any purpose other than to identify prospective properties consumers may be interested in purchasing.
Images related to data from the MLS is the sole property of the MLS and not the responsibility of the owner of this website.