Viewing Listing MLS# 2423028
Murrells Inlet, SC 29576
- 4Beds
- 3Full Baths
- N/AHalf Baths
- 2,440SqFt
- 2006Year Built
- 0.18Acres
- MLS# 2423028
- Residential
- Detached
- Sold
- Approx Time on Market1 month, 2 days
- AreaMurrells Inlet - Horry County
- CountyHorry
- Subdivision Collins Glenn
Overview
Gorgeous Designer Remodeled 4 Bedroom 3 Bath two story home located in the highly desirable neighborhood of Collins Glenn in Murrells Inlet! Shows like a Model Home! New custom cabinets, quartz counters, tile backsplash, new stainless steel oven and microwave make this a wonderful space to entertain. Freshly painted with new LVP flooring throughout. Enjoy views of the lake from the breakfast area, family room, living room and master bedroom suite. All 3 bathrooms have also been newly remodeled with glass shower doors. Great Open Large floor plan with tons of natural light. Enjoy the outside/inside in the large screened in Carolina room. New HVAC 2024! New gutters with top protectors. Beautifully Landscaped fenced in yard. Collins Glenn is a wonderful South Strand community with Amenities that include a community pool, conveniently close to Hwy 707, St. James schools, grocery stores, pharmacies, retail shops, just minutes to the beaches of the Atlantic Ocean, the Murrells Inlet Marsh Walk & all the amenities that the South Strand has to offer. Schedule a Showing Today! Welcome Home!
Sale Info
Listing Date: 10-04-2024
Sold Date: 11-07-2024
Aprox Days on Market:
1 month(s), 2 day(s)
Listing Sold:
9 day(s) ago
Asking Price: $489,000
Selling Price: $485,000
Price Difference:
Reduced By $4,000
Agriculture / Farm
Grazing Permits Blm: ,No,
Horse: No
Grazing Permits Forest Service: ,No,
Grazing Permits Private: ,No,
Irrigation Water Rights: ,No,
Farm Credit Service Incl: ,No,
Crops Included: ,No,
Association Fees / Info
Hoa Frequency: Monthly
Hoa Fees: 92
Hoa: 1
Hoa Includes: CommonAreas, Pools, Trash
Community Features: Clubhouse, RecreationArea, LongTermRentalAllowed, Pool
Assoc Amenities: Clubhouse, PetRestrictions
Bathroom Info
Total Baths: 3.00
Fullbaths: 3
Room Features
DiningRoom: SeparateFormalDiningRoom, KitchenDiningCombo, LivingDiningRoom, VaultedCeilings
FamilyRoom: CeilingFans, VaultedCeilings
Kitchen: BreakfastBar, BreakfastArea, KitchenIsland, Pantry, StainlessSteelAppliances, SolidSurfaceCounters
LivingRoom: CeilingFans, VaultedCeilings
Other: BedroomOnMainLevel, EntranceFoyer
PrimaryBathroom: DualSinks, GardenTubRomanTub, SeparateShower
PrimaryBedroom: CeilingFans, MainLevelMaster, VaultedCeilings, WalkInClosets
Bedroom Info
Beds: 4
Building Info
New Construction: No
Levels: Two
Year Built: 2006
Mobile Home Remains: ,No,
Zoning: res
Style: Traditional
Construction Materials: VinylSiding
Buyer Compensation
Exterior Features
Spa: No
Patio and Porch Features: RearPorch, FrontPorch
Pool Features: Community, OutdoorPool
Foundation: Slab
Exterior Features: Fence, Porch
Financial
Lease Renewal Option: ,No,
Garage / Parking
Parking Capacity: 4
Garage: Yes
Carport: No
Parking Type: Attached, Garage, TwoCarGarage, GarageDoorOpener
Open Parking: No
Attached Garage: Yes
Garage Spaces: 2
Green / Env Info
Green Energy Efficient: Doors, Windows
Interior Features
Floor Cover: LuxuryVinyl, LuxuryVinylPlank
Door Features: InsulatedDoors
Fireplace: No
Laundry Features: WasherHookup
Furnished: Unfurnished
Interior Features: WindowTreatments, BreakfastBar, BedroomOnMainLevel, BreakfastArea, EntranceFoyer, KitchenIsland, StainlessSteelAppliances, SolidSurfaceCounters
Appliances: Dishwasher, Disposal, Microwave, Range, Refrigerator, Dryer, Washer
Lot Info
Lease Considered: ,No,
Lease Assignable: ,No,
Acres: 0.18
Land Lease: No
Lot Description: LakeFront, PondOnLot, Rectangular
Misc
Pool Private: No
Pets Allowed: OwnerOnly, Yes
Offer Compensation
Other School Info
Property Info
County: Horry
View: No
Senior Community: No
Stipulation of Sale: None
Habitable Residence: ,No,
Property Sub Type Additional: Detached
Property Attached: No
Security Features: SmokeDetectors
Disclosures: CovenantsRestrictionsDisclosure
Rent Control: No
Construction: Resale
Room Info
Basement: ,No,
Sold Info
Sold Date: 2024-11-07T00:00:00
Sqft Info
Building Sqft: 2996
Living Area Source: Builder
Sqft: 2440
Tax Info
Unit Info
Utilities / Hvac
Heating: Central, Electric
Cooling: CentralAir
Electric On Property: No
Cooling: Yes
Utilities Available: CableAvailable, ElectricityAvailable, PhoneAvailable, SewerAvailable, WaterAvailable
Heating: Yes
Water Source: Public
Waterfront / Water
Waterfront: Yes
Waterfront Features: Pond
Schools
Elem: Saint James Elementary School
Middle: Saint James Middle School
High: Saint James High School
Directions
707 to Collins Glenn Drive. Left on Westham. Home is on the right at 416 Westham.Courtesy of Murrells Inlet Realty

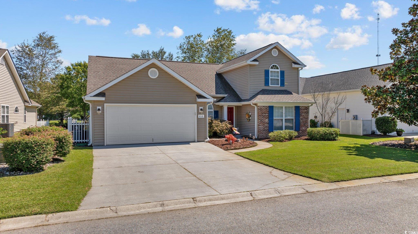
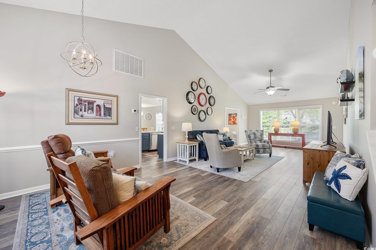
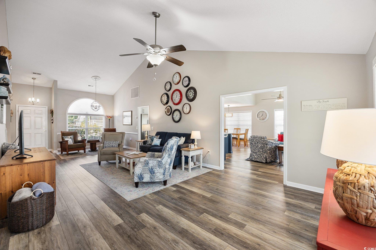
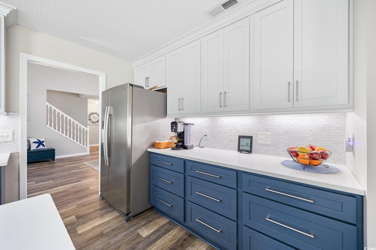
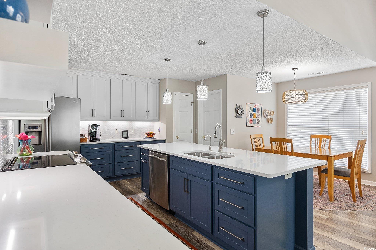
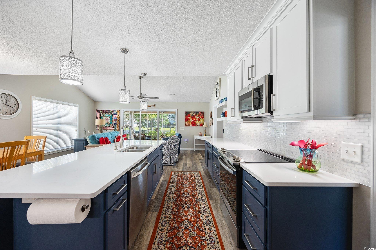
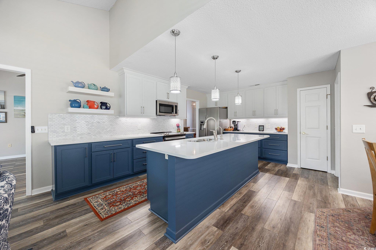
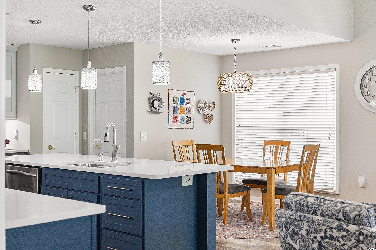
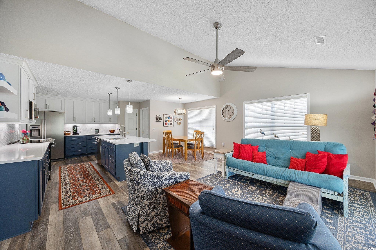
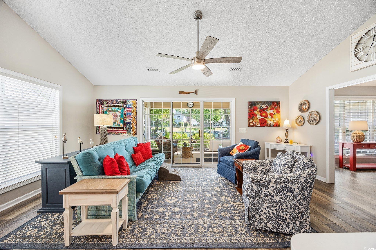
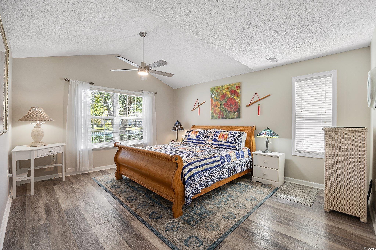
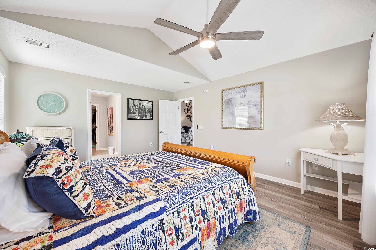
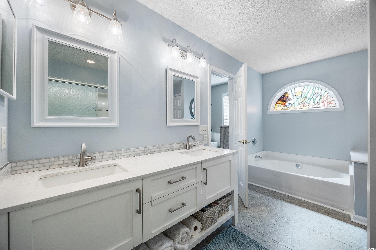
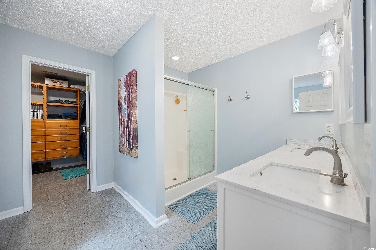
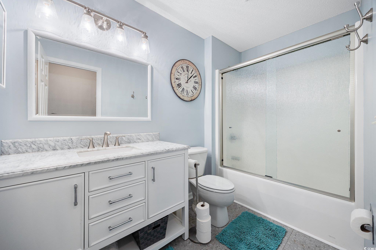
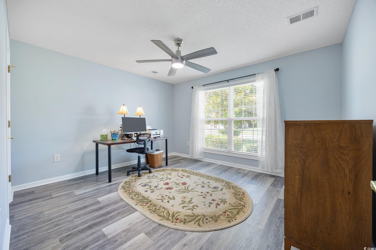
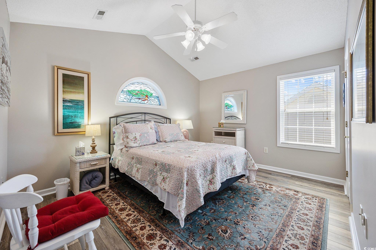
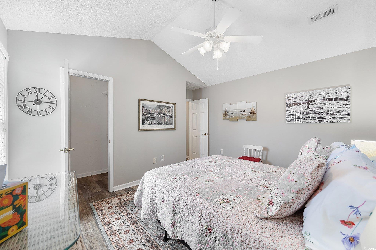
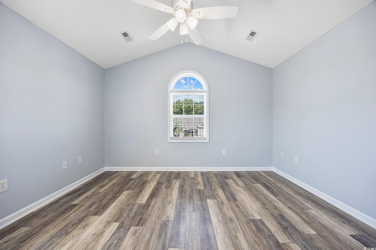
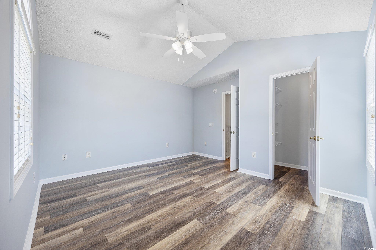
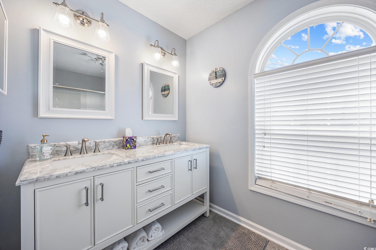

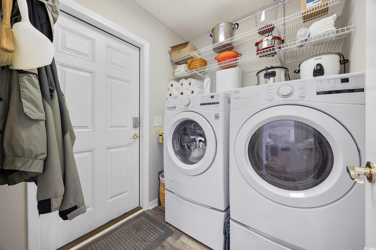
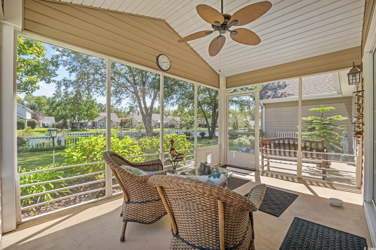
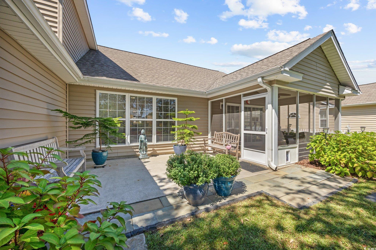
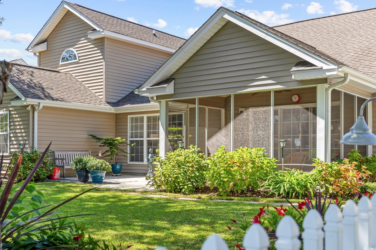
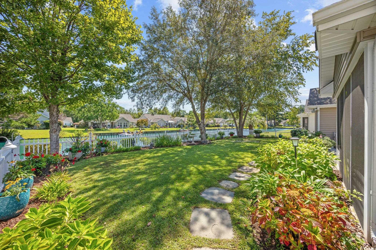
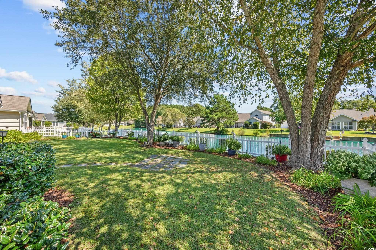
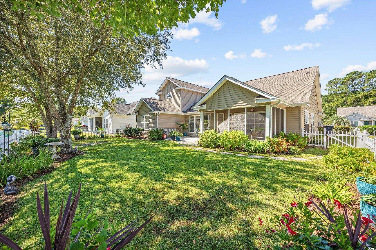
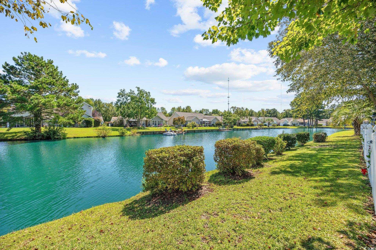
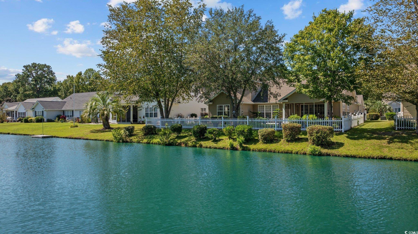
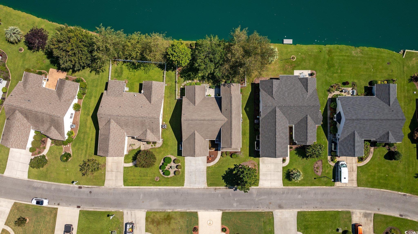
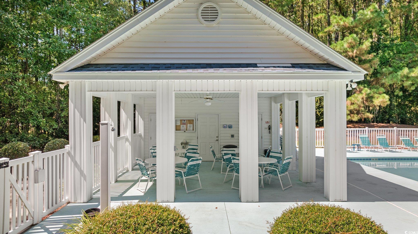
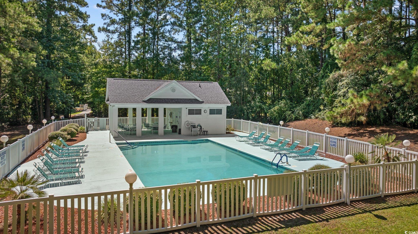
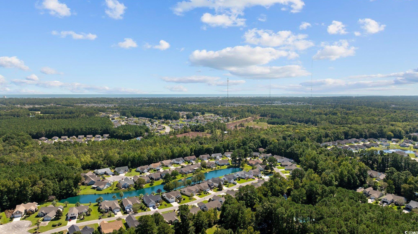

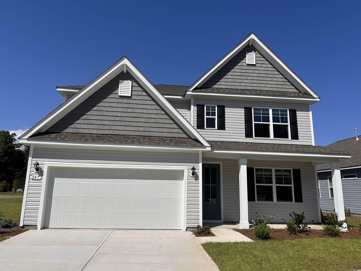
 MLS# 2411743
MLS# 2411743 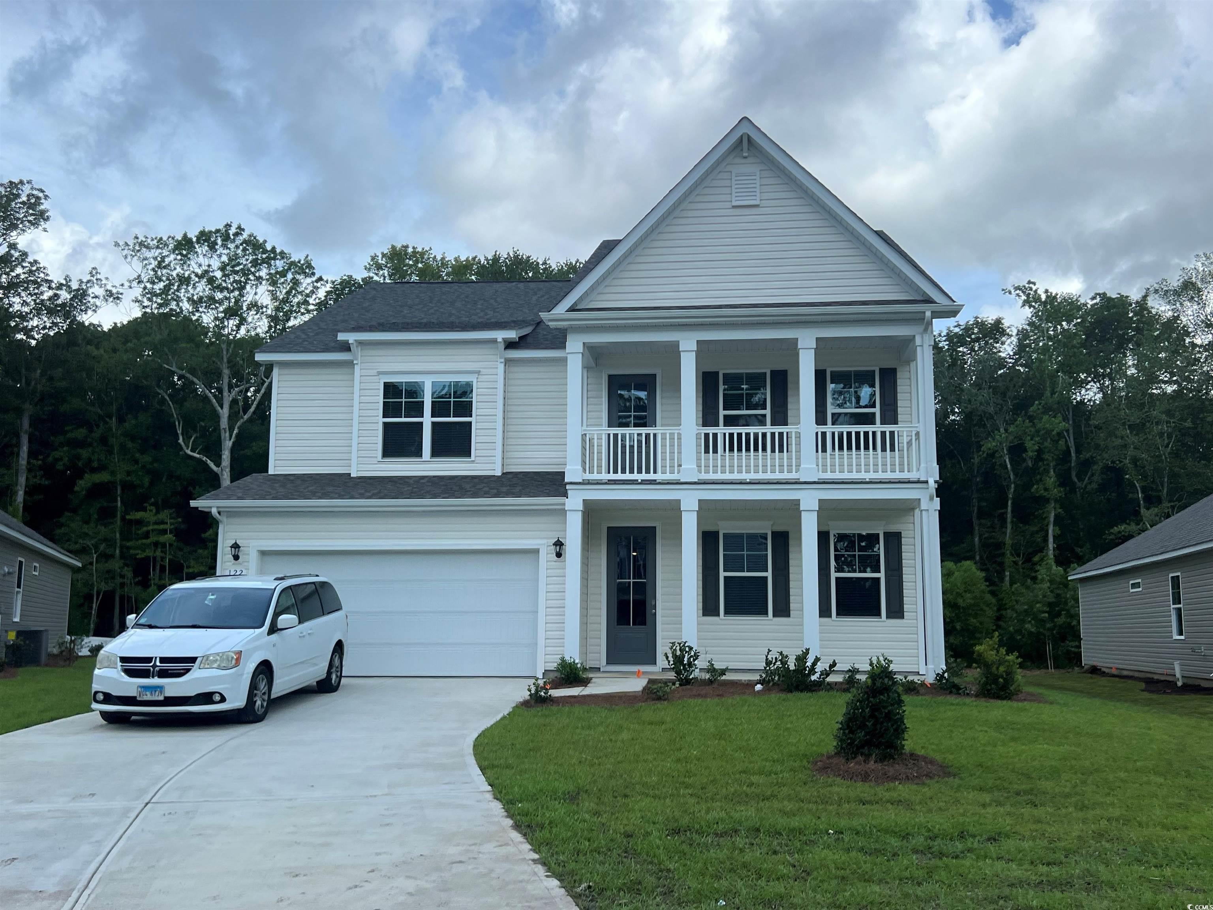
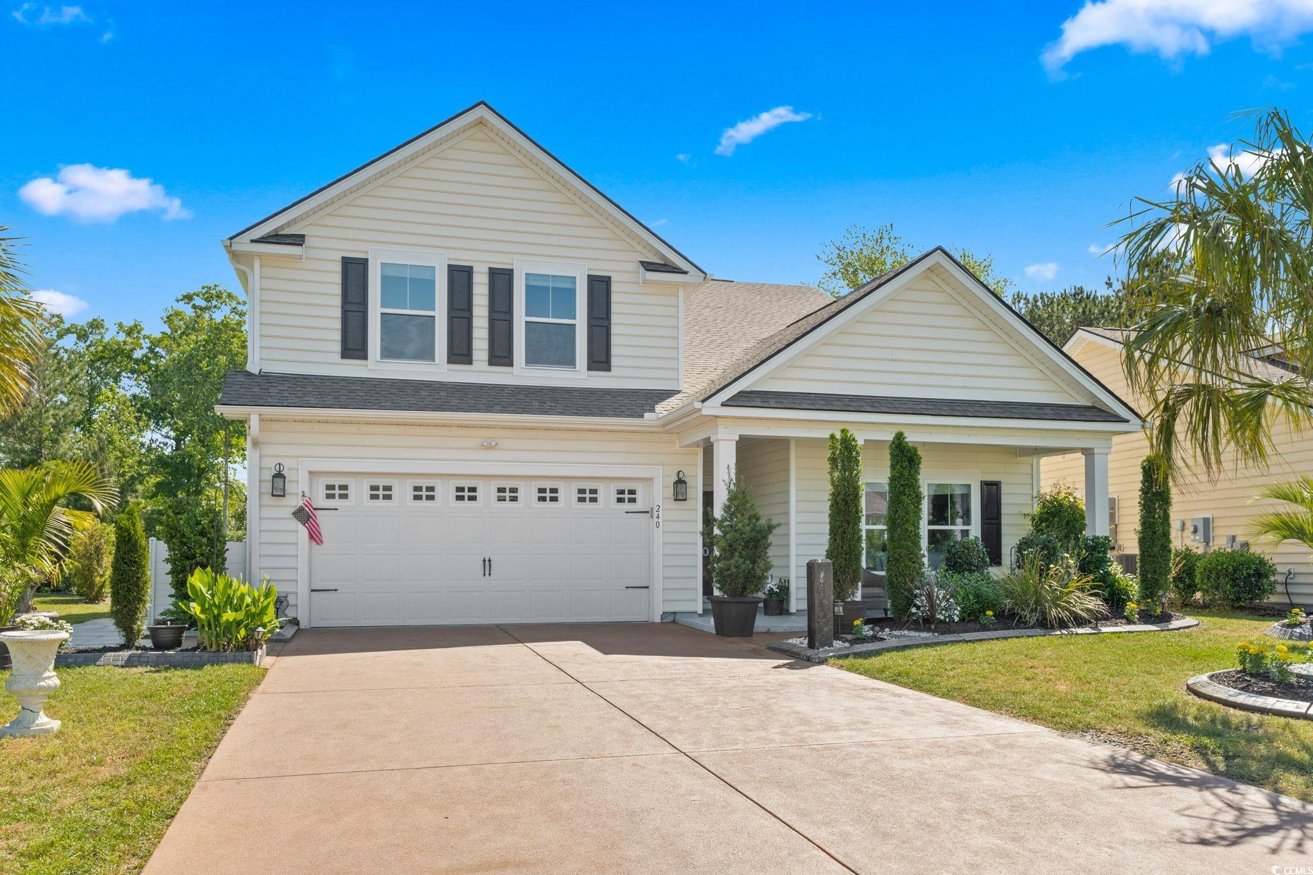
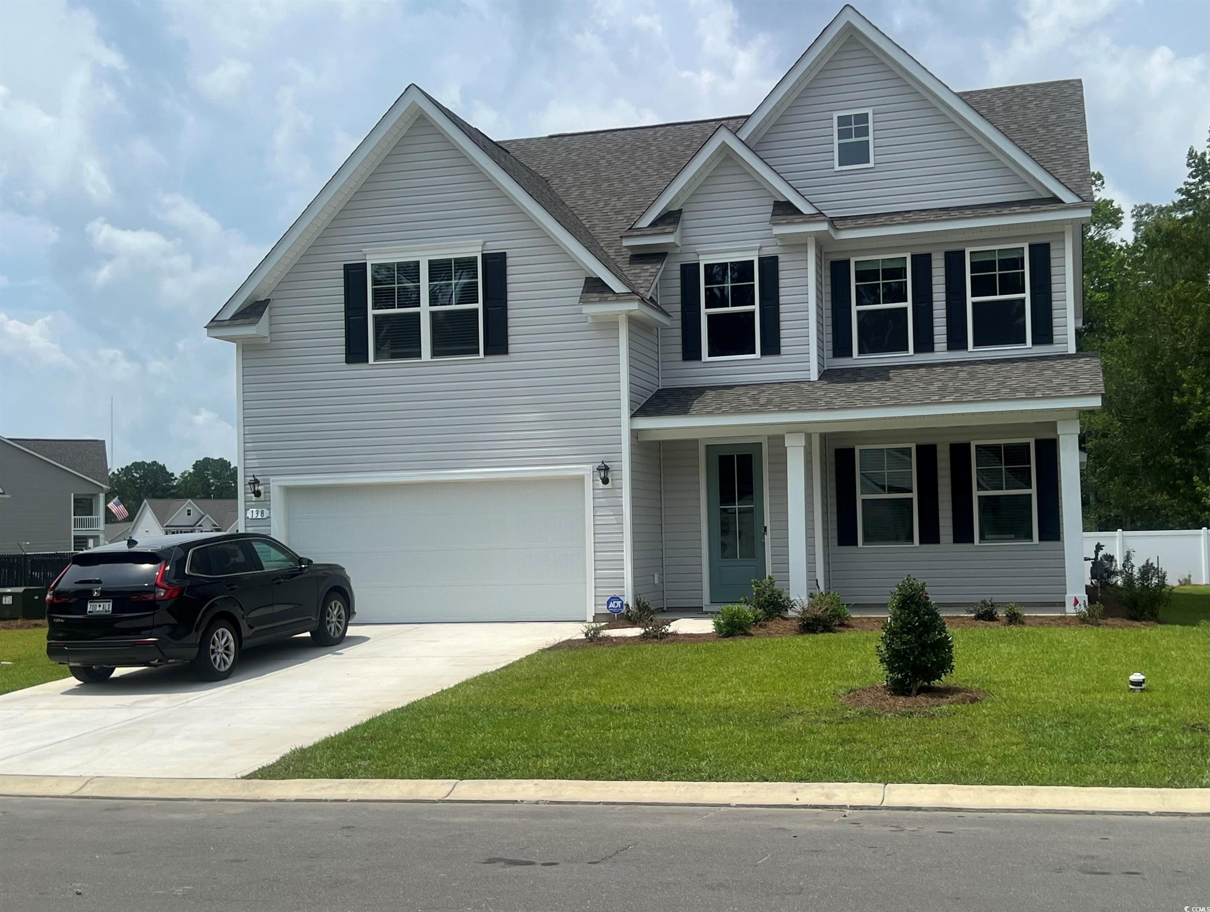
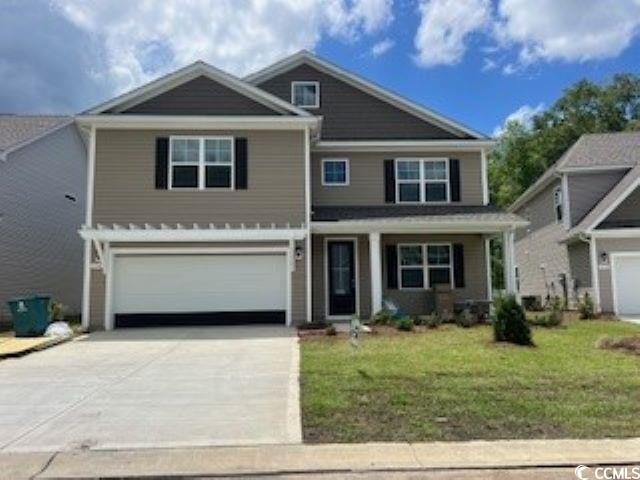
 Provided courtesy of © Copyright 2024 Coastal Carolinas Multiple Listing Service, Inc.®. Information Deemed Reliable but Not Guaranteed. © Copyright 2024 Coastal Carolinas Multiple Listing Service, Inc.® MLS. All rights reserved. Information is provided exclusively for consumers’ personal, non-commercial use,
that it may not be used for any purpose other than to identify prospective properties consumers may be interested in purchasing.
Images related to data from the MLS is the sole property of the MLS and not the responsibility of the owner of this website.
Provided courtesy of © Copyright 2024 Coastal Carolinas Multiple Listing Service, Inc.®. Information Deemed Reliable but Not Guaranteed. © Copyright 2024 Coastal Carolinas Multiple Listing Service, Inc.® MLS. All rights reserved. Information is provided exclusively for consumers’ personal, non-commercial use,
that it may not be used for any purpose other than to identify prospective properties consumers may be interested in purchasing.
Images related to data from the MLS is the sole property of the MLS and not the responsibility of the owner of this website.