Viewing Listing MLS# 2117977
Murrells Inlet, SC 29576
- 3Beds
- 2Full Baths
- N/AHalf Baths
- 2,042SqFt
- 2021Year Built
- 0.18Acres
- MLS# 2117977
- Residential
- Detached
- Sold
- Approx Time on Market3 months, 5 days
- AreaMyrtle Beach Area--South of 544 & West of 17 Bypass M.i. Horry County
- CountyHorry
- Subdivision Evans Park
Overview
Enjoy life living near the beach, The Marsh Walk, Brookgreen Gardens and several golf courses in this well appointed, affordable home in Murrell's Inlet. Evans Park is so conveniently located within the International Club making it just a few minutes to 3 grocery stores, 5-10 minutes to oodles of restaurants, 10 minutes to Garden City beach and the Marsh Walk with tons of food and great music!! This Fairchild under construction for a late October/early November completion. Selections already chosen. See pictures for colors of interior and exterior colors selected. Changes cannot be made. The soaring vaulted 12' ceilings in the family room and kitchen make this home so open and airy! With the 2042 Heated sq ft, you'll have plenty of room to entertain in the large family room, spacious kitchen and a formal dining room! White shaker style kitchen cabinets with Himalayan Quartz countertops and tiled backsplash pull it all together!! Boxed ceilings in the Primary Bedroom give you 10 ft high ceilings in your bedroom! Garden patio door from your bedroom onto the porch. Walk out to your included 20' x 9' covered rear porch now opens up the outdoor living for you too!! Enjoy your porch fireplace with stone face & heath for extended use in the cooler months! Relax in your spa like, 60' X 60"" tiled shower! Just inside the garage hall door is the very convenient drop zone to catch your flip flops and beach bag!! Just some of the Fairchild plan Included Features: Stainless Steel appliances, Staggered height cabinets with large crown molding, granite counter tops, Luxury Vinyl Plank flooring from front door to back door in main common spaces, comfort-height vanity with drawer stack in primary bath, framed mirrors in all baths, double racked closet in Primary closet, a Lenox HVAC System designed and tested by independent 3rd Party, R-38 Attic Insulation, and a Rinnai Tankless hot Water Heater that you'll appreciate when you receive your lower monthly power bill. A built in lawn irrigation system is included and will save you thousands of dollars in upfront costs and you wont have to drag a hose around to keep your lawn alive. Because we care, we hire 3rd party quality inspections for your home. Our home is Healthier for you and the environment with our low VOC cabinets, carpeting and paints. Evans Park is a natural Gas community. With so many included features and all that we do, you'll see why we were named America's Best Builder more than once! Photos are of a similar Fairchild. See sales representative for further details.
Sale Info
Listing Date: 08-13-2021
Sold Date: 11-19-2021
Aprox Days on Market:
3 month(s), 5 day(s)
Listing Sold:
2 Year(s), 11 month(s), 28 day(s) ago
Asking Price: $364,494
Selling Price: $364,494
Price Difference:
Same as list price
Agriculture / Farm
Grazing Permits Blm: ,No,
Horse: No
Grazing Permits Forest Service: ,No,
Grazing Permits Private: ,No,
Irrigation Water Rights: ,No,
Farm Credit Service Incl: ,No,
Crops Included: ,No,
Association Fees / Info
Hoa Frequency: Monthly
Hoa Fees: 61
Hoa: 1
Hoa Includes: AssociationManagement, CommonAreas, LegalAccounting, Trash
Community Features: GolfCartsOK, LongTermRentalAllowed
Assoc Amenities: OwnerAllowedGolfCart, OwnerAllowedMotorcycle, PetRestrictions
Bathroom Info
Total Baths: 2.00
Fullbaths: 2
Bedroom Info
Beds: 3
Building Info
New Construction: Yes
Levels: OneandOneHalf
Year Built: 2021
Mobile Home Remains: ,No,
Zoning: RES
Style: Ranch
Development Status: NewConstruction
Construction Materials: BrickVeneer, Masonry, VinylSiding
Buyer Compensation
Exterior Features
Spa: No
Patio and Porch Features: RearPorch
Window Features: StormWindows
Foundation: Slab
Exterior Features: SprinklerIrrigation, Porch
Financial
Lease Renewal Option: ,No,
Garage / Parking
Parking Capacity: 4
Garage: Yes
Carport: No
Parking Type: Attached, Garage, TwoCarGarage, GarageDoorOpener
Open Parking: No
Attached Garage: Yes
Garage Spaces: 2
Green / Env Info
Green Energy Efficient: Doors, Windows
Interior Features
Floor Cover: Carpet, Tile, Vinyl
Door Features: InsulatedDoors
Fireplace: No
Laundry Features: WasherHookup
Furnished: Unfurnished
Interior Features: SplitBedrooms, WindowTreatments, BreakfastBar, BedroomonMainLevel, BreakfastArea, EntranceFoyer, KitchenIsland, Loft, StainlessSteelAppliances, SolidSurfaceCounters
Appliances: Dishwasher, Disposal, Microwave, Range
Lot Info
Lease Considered: ,No,
Lease Assignable: ,No,
Acres: 0.18
Land Lease: No
Lot Description: Rectangular
Misc
Pool Private: No
Pets Allowed: OwnerOnly, Yes
Offer Compensation
Other School Info
Property Info
County: Horry
View: No
Senior Community: No
Stipulation of Sale: None
Property Sub Type Additional: Detached
Property Attached: No
Security Features: SmokeDetectors
Disclosures: CovenantsRestrictionsDisclosure
Rent Control: No
Construction: NeverOccupied
Room Info
Basement: ,No,
Sold Info
Sold Date: 2021-11-19T00:00:00
Sqft Info
Building Sqft: 2771
Living Area Source: Plans
Sqft: 2042
Tax Info
Unit Info
Utilities / Hvac
Heating: Central, Electric, Gas
Cooling: CentralAir
Electric On Property: No
Cooling: Yes
Utilities Available: ElectricityAvailable, NaturalGasAvailable, PhoneAvailable, SewerAvailable, UndergroundUtilities, WaterAvailable
Heating: Yes
Water Source: Public
Waterfront / Water
Waterfront: No
Schools
Elem: Saint James Elementary School
Middle: Saint James Middle School
High: Saint James High School
Directions
Street does NOT show up in GPS. USE THESE DIRECTIONS: From 17 Bypass: Turn onto Tournament Blvd. Turn right on to International Club Drive and continue to the stop sign. Turn right on Pickering Drive. Pass Martinsville Drive and we are next opening on the left. OR From McDowell Shortcut, cut through Brookfield community on Martinsville Dr and make a left onto Pickering Drive. Community ahead on the left.Courtesy of Carolina One Real Estate-gs

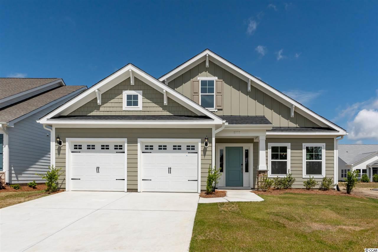
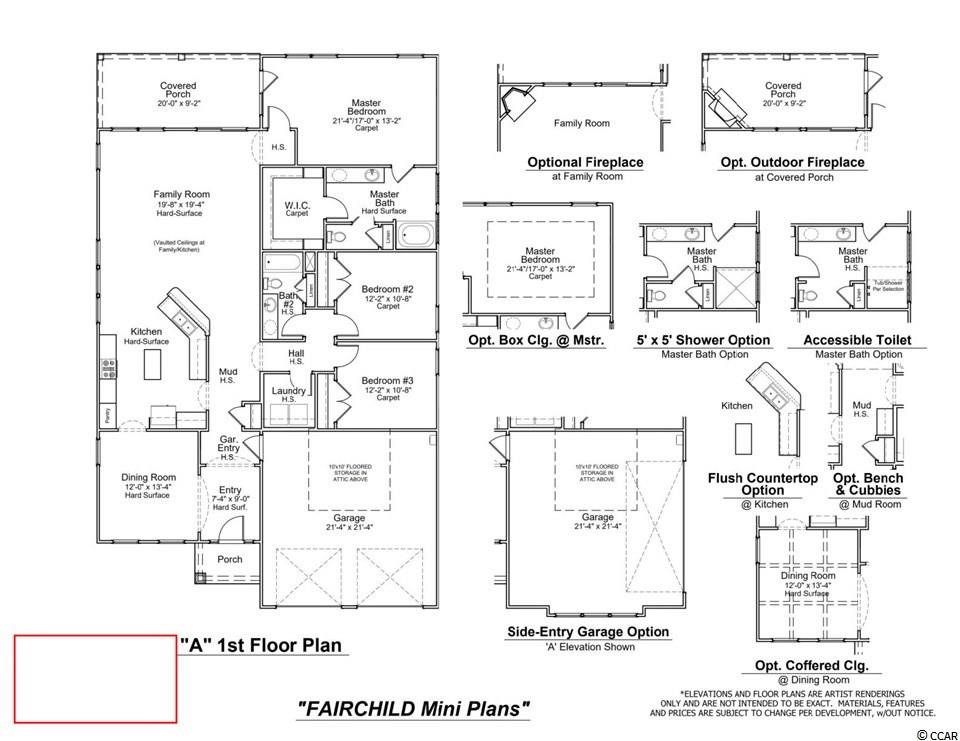
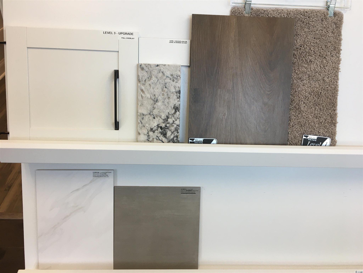
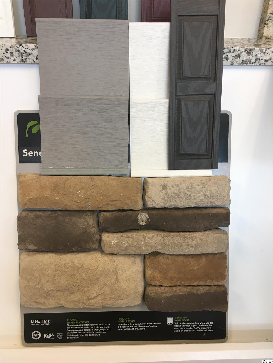
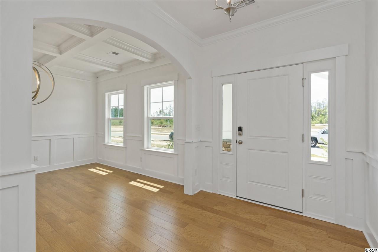
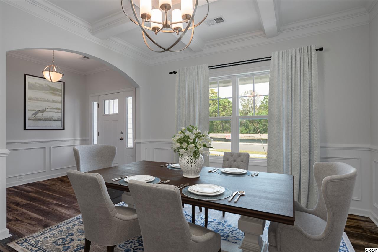
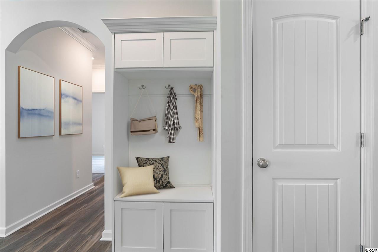
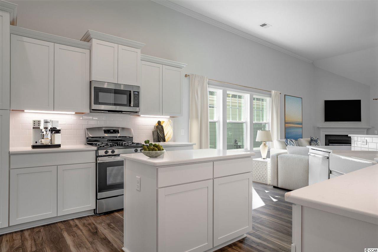
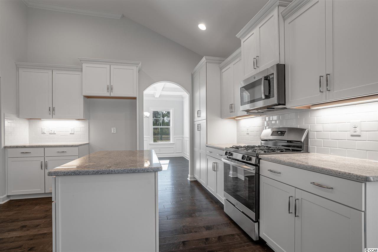
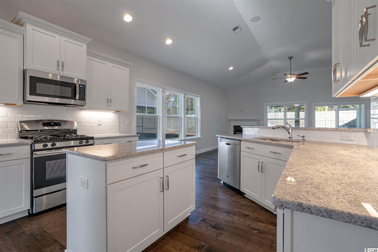
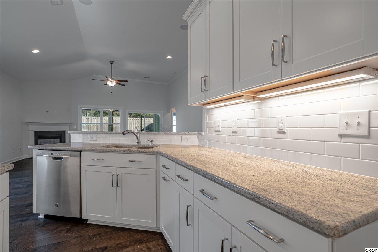
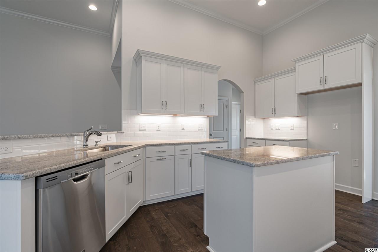
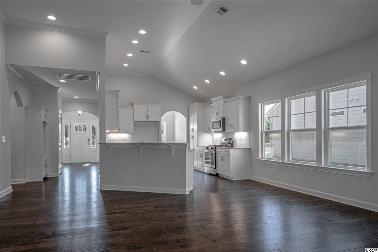
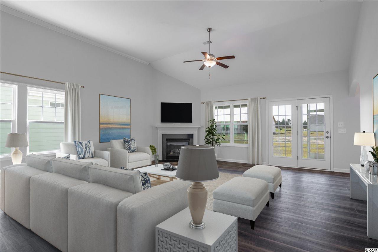
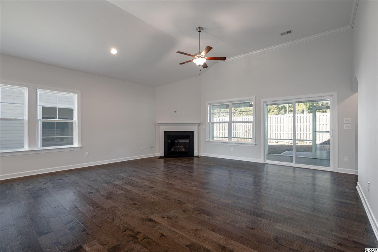
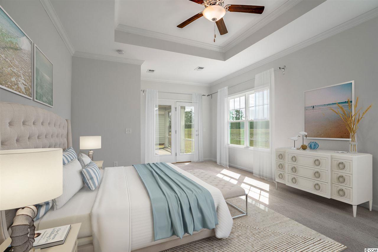
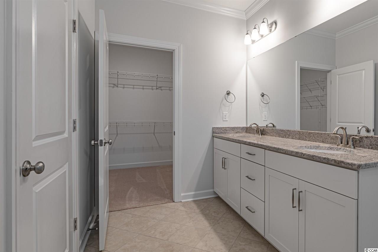
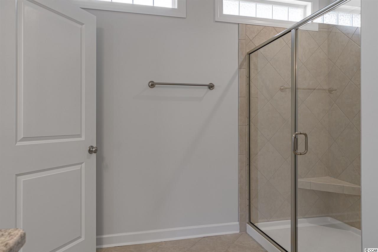
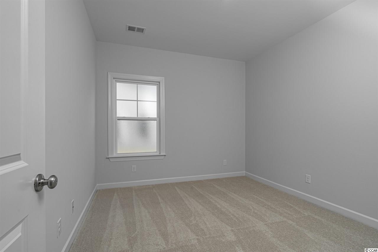
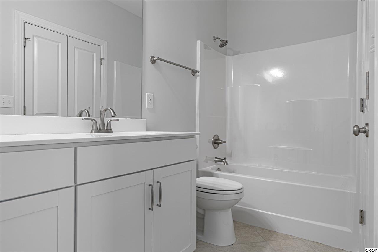
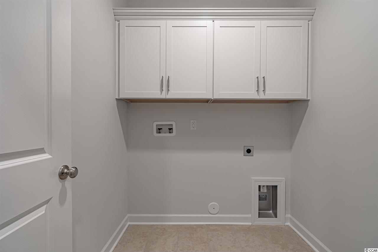
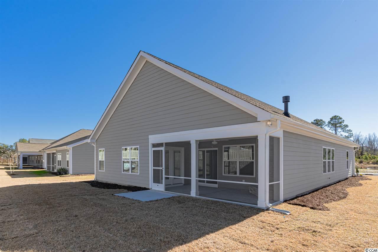
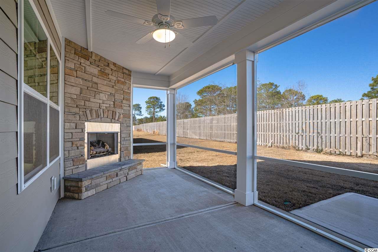
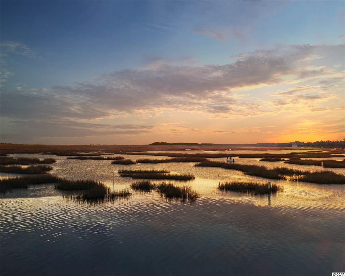
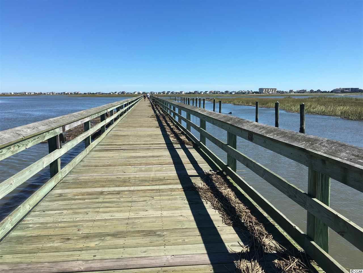
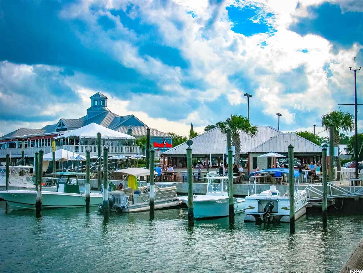
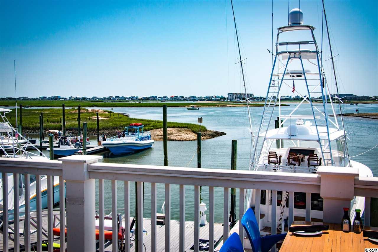

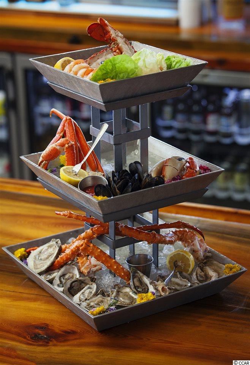
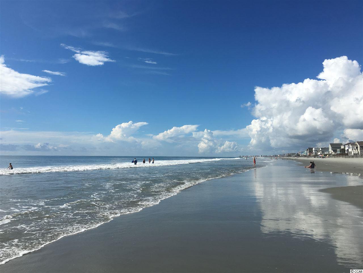
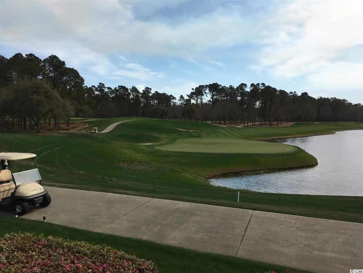
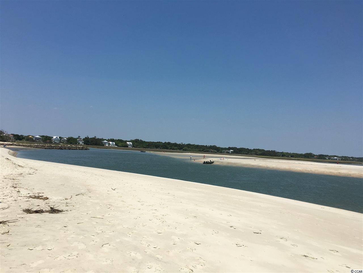
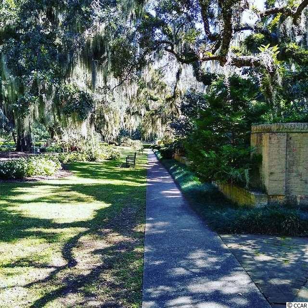
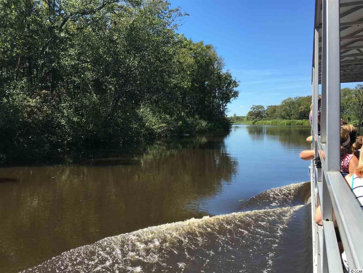

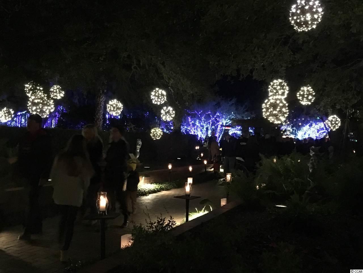
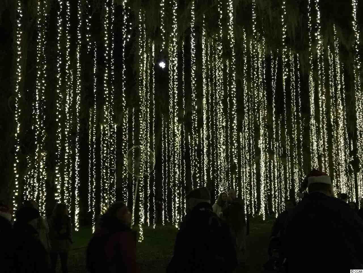
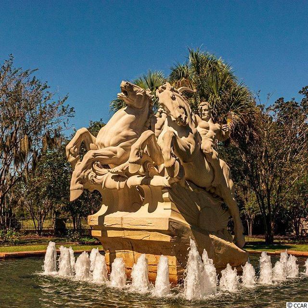

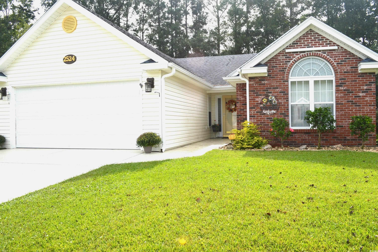
 MLS# 2423630
MLS# 2423630 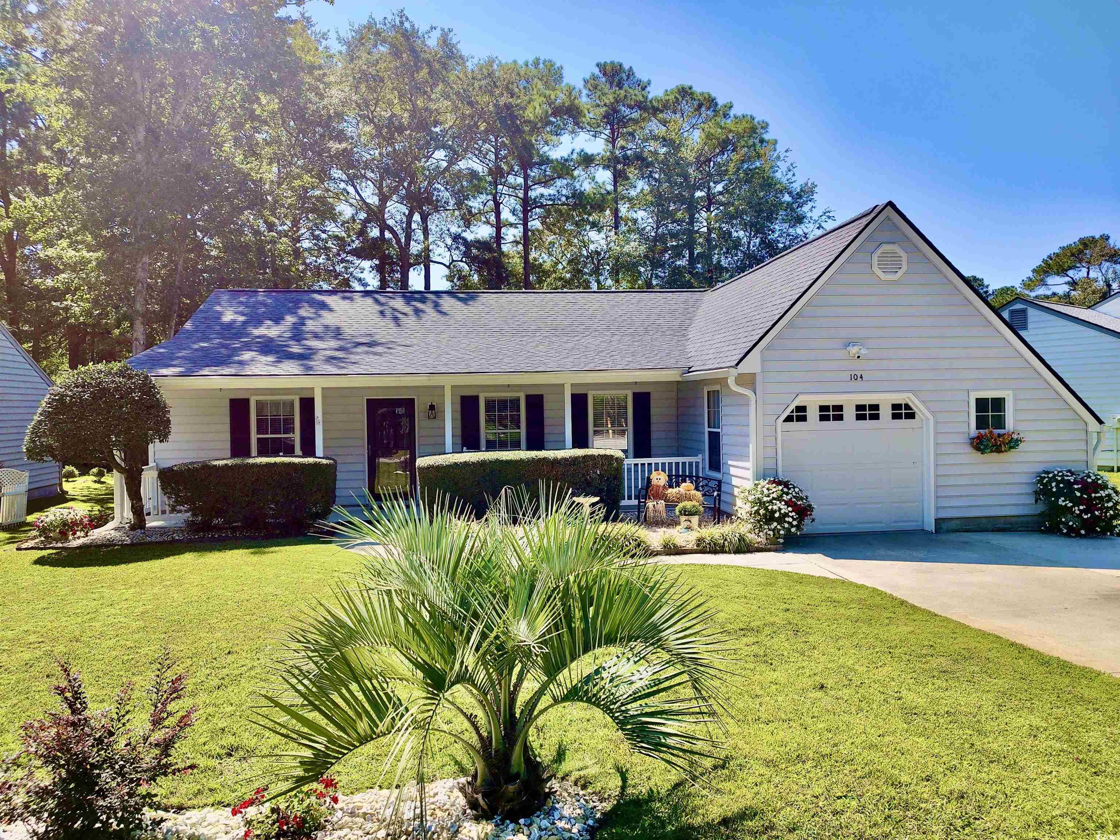
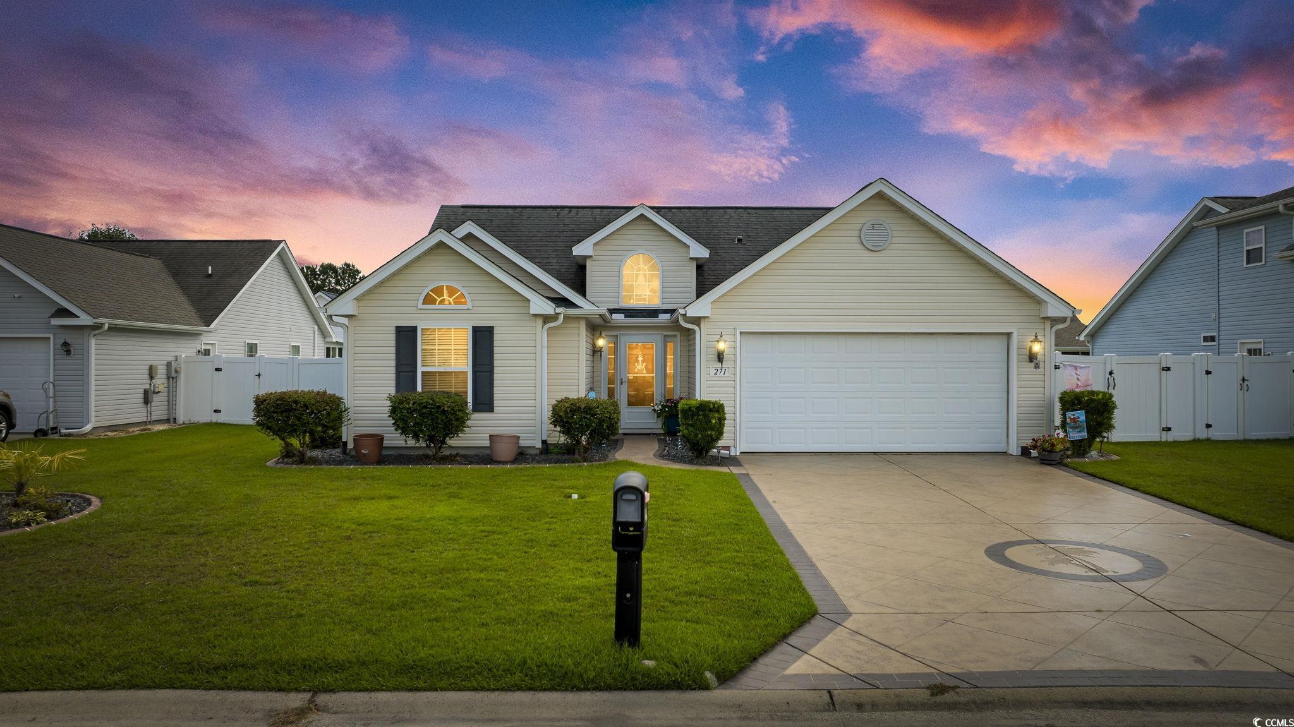
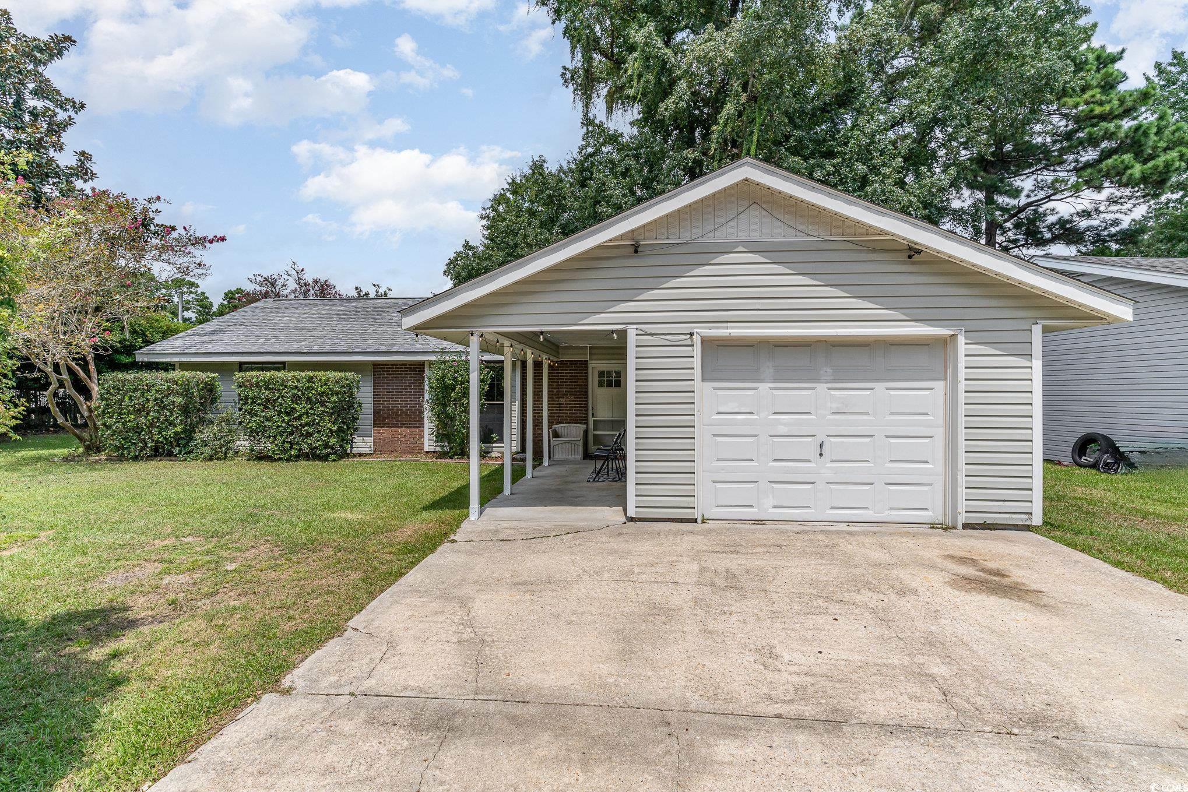
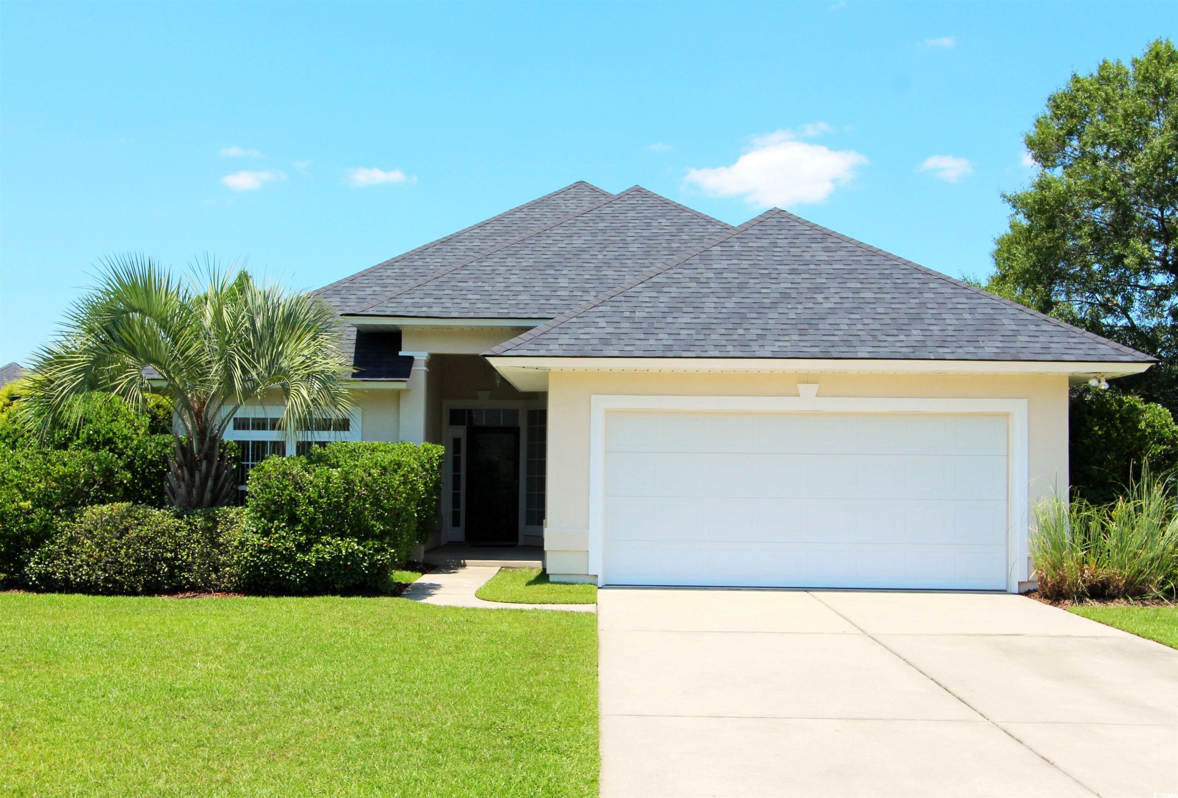
 Provided courtesy of © Copyright 2024 Coastal Carolinas Multiple Listing Service, Inc.®. Information Deemed Reliable but Not Guaranteed. © Copyright 2024 Coastal Carolinas Multiple Listing Service, Inc.® MLS. All rights reserved. Information is provided exclusively for consumers’ personal, non-commercial use,
that it may not be used for any purpose other than to identify prospective properties consumers may be interested in purchasing.
Images related to data from the MLS is the sole property of the MLS and not the responsibility of the owner of this website.
Provided courtesy of © Copyright 2024 Coastal Carolinas Multiple Listing Service, Inc.®. Information Deemed Reliable but Not Guaranteed. © Copyright 2024 Coastal Carolinas Multiple Listing Service, Inc.® MLS. All rights reserved. Information is provided exclusively for consumers’ personal, non-commercial use,
that it may not be used for any purpose other than to identify prospective properties consumers may be interested in purchasing.
Images related to data from the MLS is the sole property of the MLS and not the responsibility of the owner of this website.