Viewing Listing MLS# 2408896
Murrells Inlet, SC 29576
- 2Beds
- 2Full Baths
- N/AHalf Baths
- 976SqFt
- 1983Year Built
- F8Unit #
- MLS# 2408896
- Residential
- Condominium
- Sold
- Approx Time on Market1 month, 18 days
- AreaGarden City Extension To Merging of 17 Business & Bypass
- CountyHorry
- Subdivision Cambridge Place - Garden City
Overview
Location, Location, Location! Only 1.5 miles to the beautiful shores of Garden City Beach. As you open the brand new fiberglass entry door you are greeted by 20 foot vaulted ceilings, a whisper quiet smart ceiling fan, smart thermostat, a front balcony with small storage shed, all new lighting and interior doors throughout and brand new wall-to-wall luxury vinyl plank flooring. This 2 bedroom 2 bath condo boasts an open loft style floor plan, perfect for guests or a work from home office. The designer kitchen has all new solid maple shaker style cabinets, light colored quartz countertops, a one-of-a-kind quartzite backsplash, double oven, low profile microwave, bottom freezer refrigerator, dishwasher, disposal, and Delta faucet with pull down sprayer. There is a full sized front load stacked washer and dryer. The fully renovated primary bathroom has a deep soaking bathtub with tile surround and large shower niche, Delta faucet and fixtures, matching vanity and the same quartz top as the kitchen. The primary bedroom features a private balcony overlooking a serene wooded area, another whisper quiet smart ceiling fan and walk-in closet featuring cedar shelves and rods, adding to the beauty of this unit. As you walk up the new perfectly matched oak staircase you will see another 20 foot vaulted ceiling! The loft area, with natural light from the new double flashed skylight has a fully renovated bathroom with a new shower, matching vanity and quartz top, another walk-in closet with cedar shelves and rods. Owners and tenants allowed golf carts and motorcycles!
Sale Info
Listing Date: 04-11-2024
Sold Date: 05-30-2024
Aprox Days on Market:
1 month(s), 18 day(s)
Listing Sold:
5 month(s), 16 day(s) ago
Asking Price: $184,000
Selling Price: $169,000
Price Difference:
Reduced By $15,000
Agriculture / Farm
Grazing Permits Blm: ,No,
Horse: No
Grazing Permits Forest Service: ,No,
Grazing Permits Private: ,No,
Irrigation Water Rights: ,No,
Farm Credit Service Incl: ,No,
Crops Included: ,No,
Association Fees / Info
Hoa Frequency: Monthly
Hoa Fees: 380
Hoa: 1
Hoa Includes: CommonAreas, Insurance, PestControl, Sewer, Trash, Water
Community Features: CableTV, GolfCartsOK, InternetAccess, LongTermRentalAllowed, ShortTermRentalAllowed
Assoc Amenities: OwnerAllowedGolfCart, OwnerAllowedMotorcycle, PetRestrictions, PetsAllowed, TenantAllowedGolfCart, TenantAllowedMotorcycle, Trash, CableTV
Bathroom Info
Total Baths: 2.00
Fullbaths: 2
Bedroom Info
Beds: 2
Building Info
New Construction: No
Levels: OneandOneHalf
Year Built: 1983
Mobile Home Remains: ,No,
Zoning: GR
Style: LowRise
Construction Materials: VinylSiding
Entry Level: 2
Building Name: Cambridge Place Building F
Buyer Compensation
Exterior Features
Spa: No
Patio and Porch Features: Balcony, RearPorch
Window Features: Skylights
Exterior Features: Balcony, Porch
Financial
Lease Renewal Option: ,No,
Garage / Parking
Garage: No
Carport: No
Parking Type: TwoSpaces
Open Parking: No
Attached Garage: No
Green / Env Info
Interior Features
Floor Cover: LuxuryVinylPlank
Fireplace: No
Laundry Features: WasherHookup
Furnished: Unfurnished
Interior Features: Skylights, HighSpeedInternet
Appliances: Dryer, Washer
Lot Info
Lease Considered: ,No,
Lease Assignable: ,No,
Acres: 0.00
Land Lease: No
Misc
Pool Private: No
Pets Allowed: OwnerOnly, Yes
Offer Compensation
Other School Info
Property Info
County: Horry
View: No
Senior Community: No
Stipulation of Sale: None
Habitable Residence: ,No,
Property Sub Type Additional: Condominium
Property Attached: No
Disclosures: CovenantsRestrictionsDisclosure,SellerDisclosure
Rent Control: No
Construction: Resale
Room Info
Basement: ,No,
Sold Info
Sold Date: 2024-05-30T00:00:00
Sqft Info
Building Sqft: 1042
Living Area Source: PublicRecords
Sqft: 976
Tax Info
Unit Info
Unit: F8
Utilities / Hvac
Heating: Central
Cooling: CentralAir
Electric On Property: No
Cooling: Yes
Utilities Available: CableAvailable, ElectricityAvailable, PhoneAvailable, SewerAvailable, WaterAvailable, HighSpeedInternetAvailable, TrashCollection
Heating: Yes
Water Source: Public
Waterfront / Water
Waterfront: No
Schools
Elem: Seaside Elementary School
Middle: Saint James Middle School
High: Saint James High School
Directions
From Highway 17 in Garden City, turn west onto Jamestown Road. (by Garden City Pancake House) It will curve sharply to the left and turn into Colonial Circle. Take a slight right onto Heritage, and then Right onto Cambridge. Building F is the last one on your left!Courtesy of Exp Realty Llc - Cell: 843-902-5267
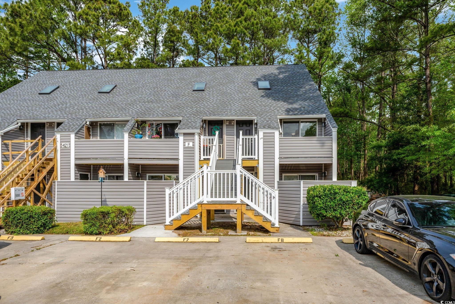
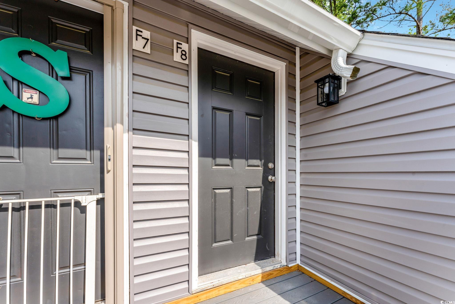
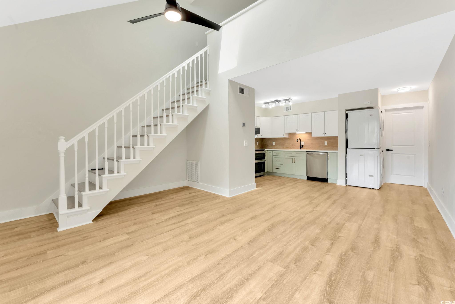
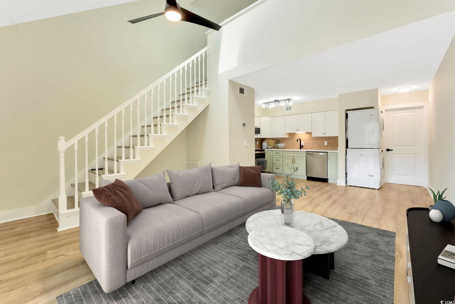
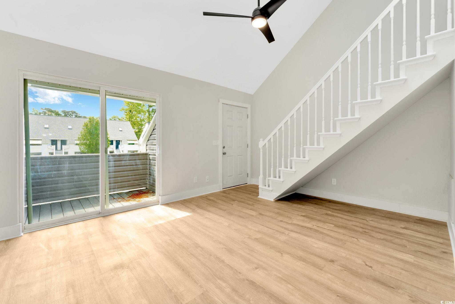
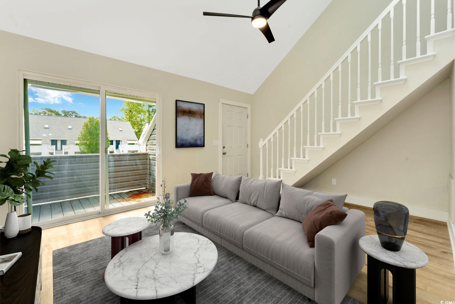
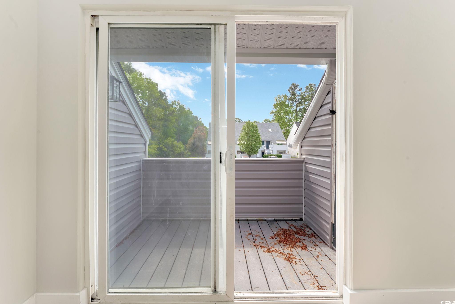
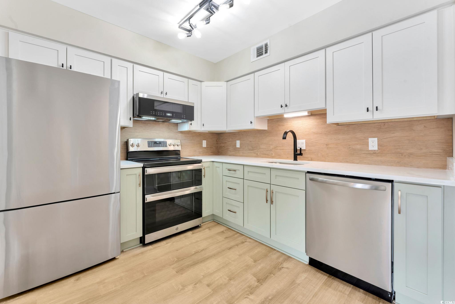
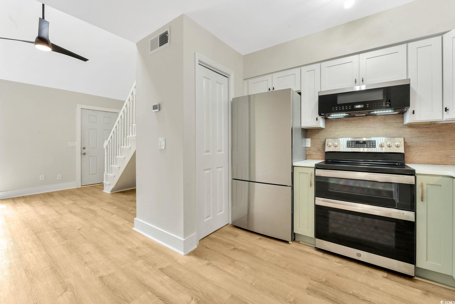
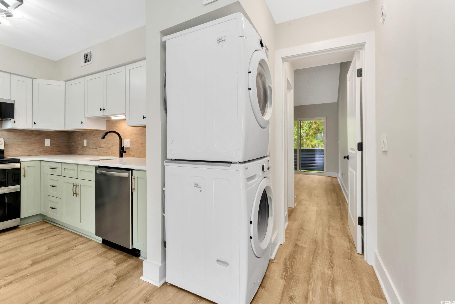
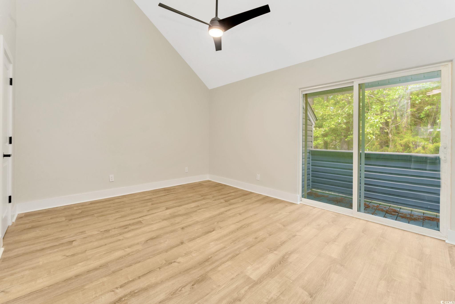
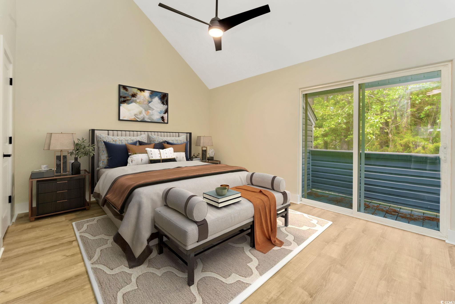
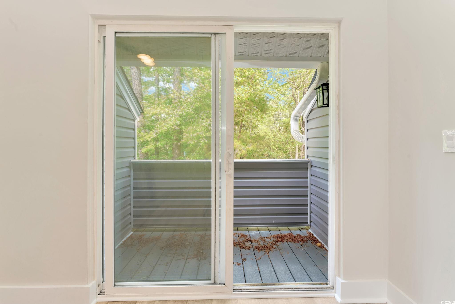
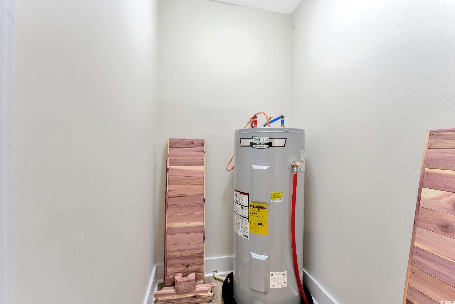
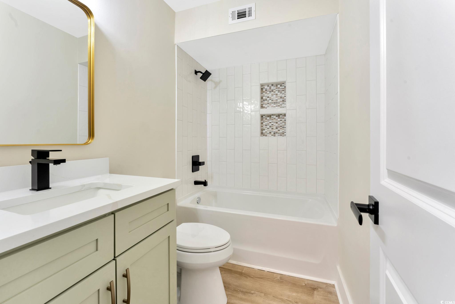
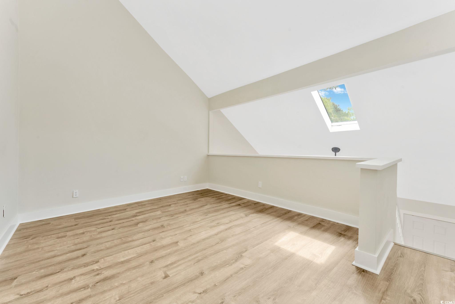
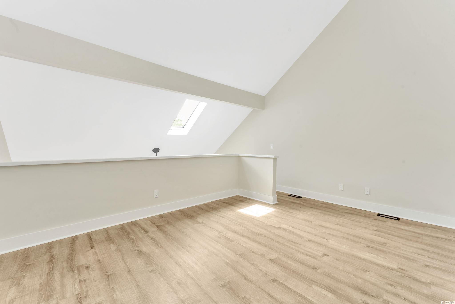
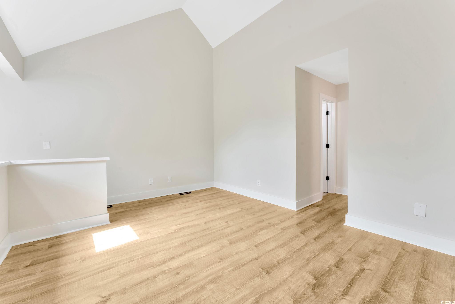
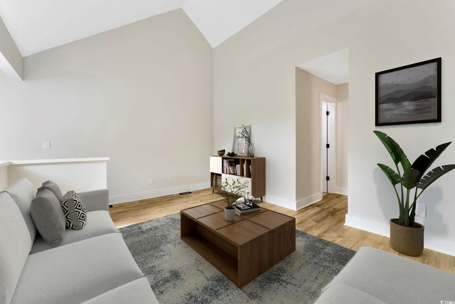
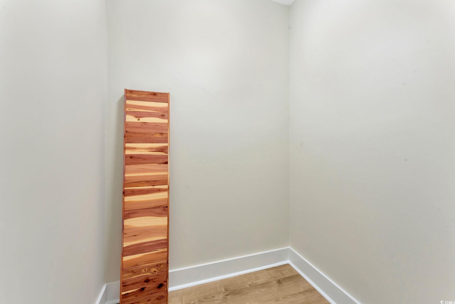
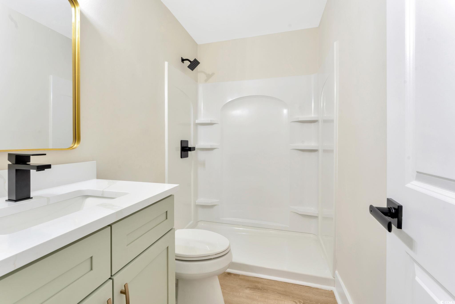
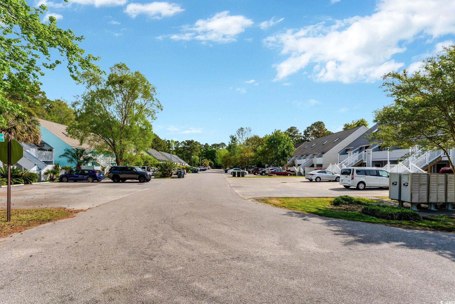
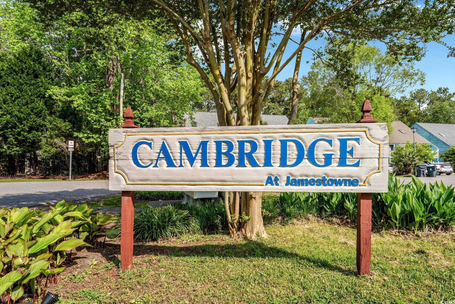
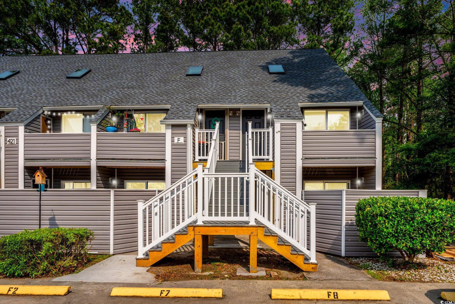
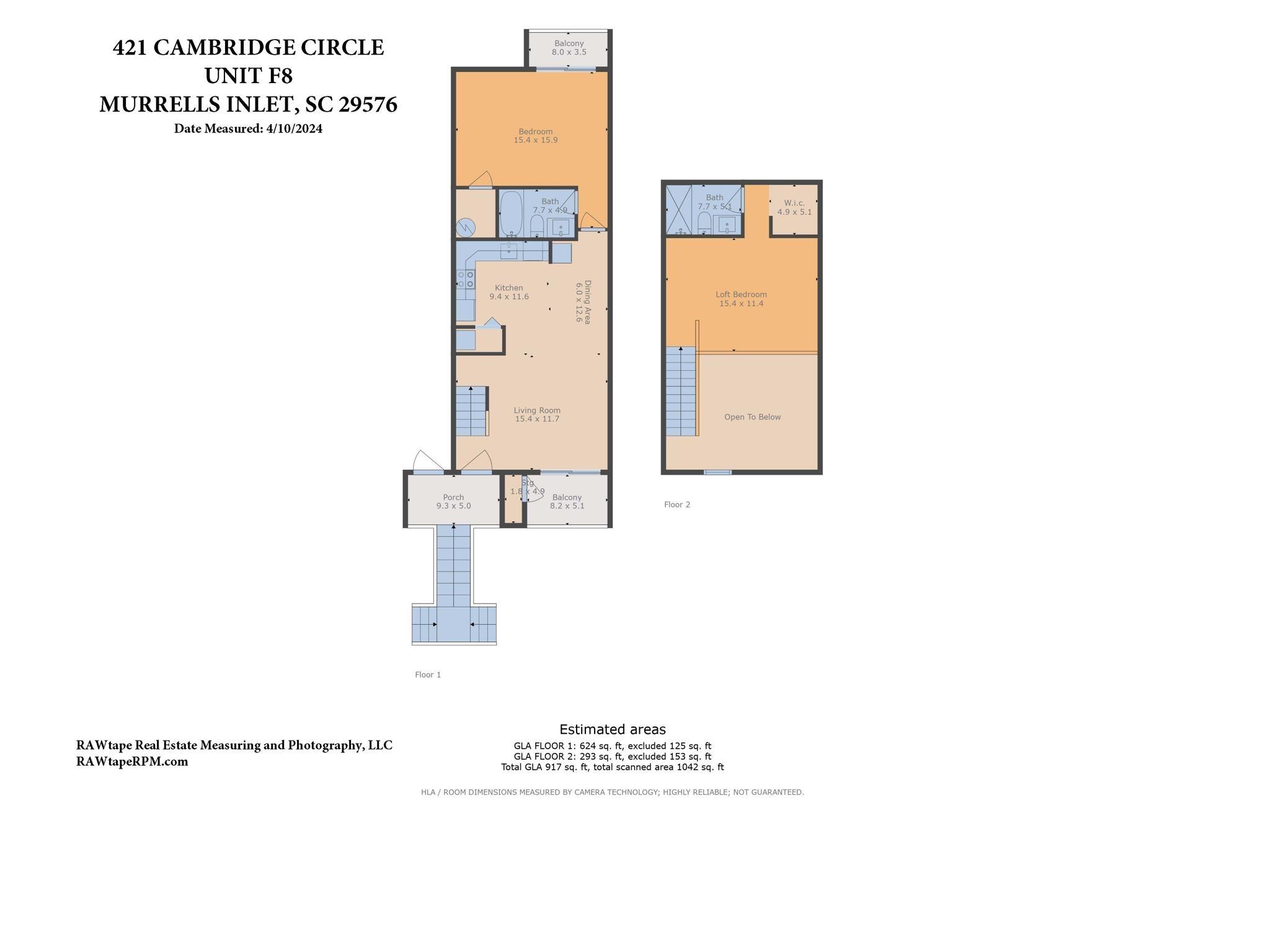

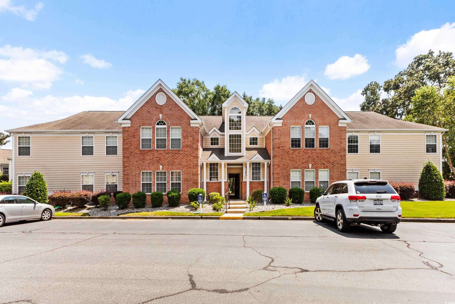
 MLS# 2419111
MLS# 2419111 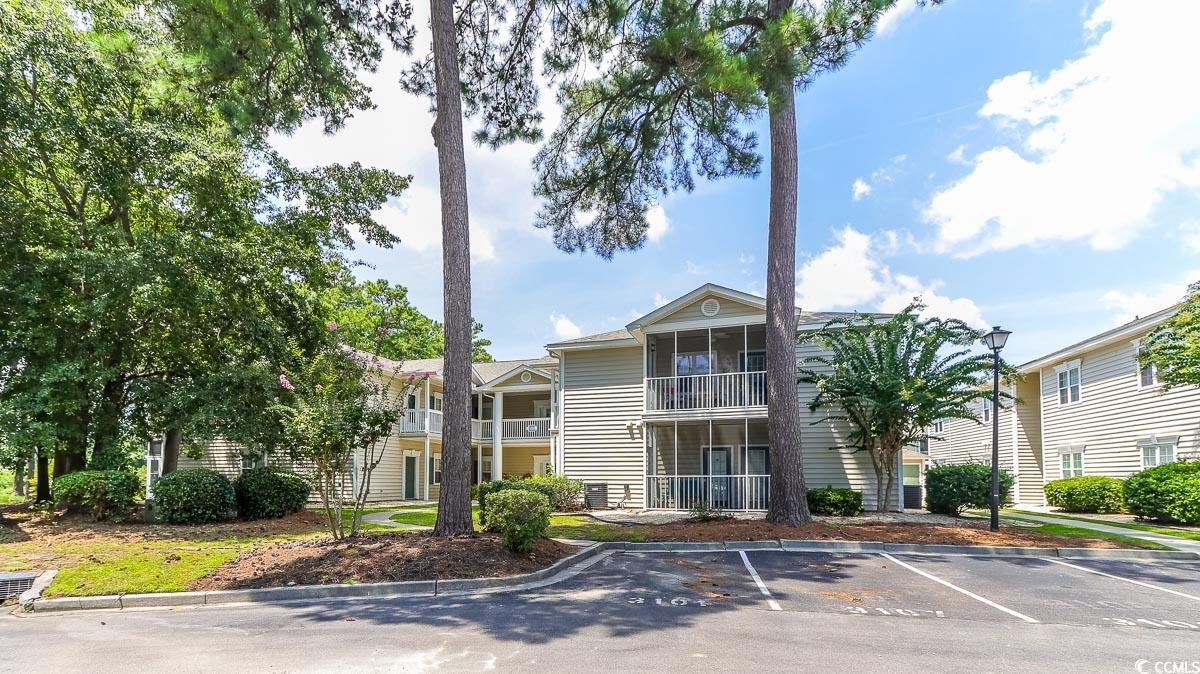
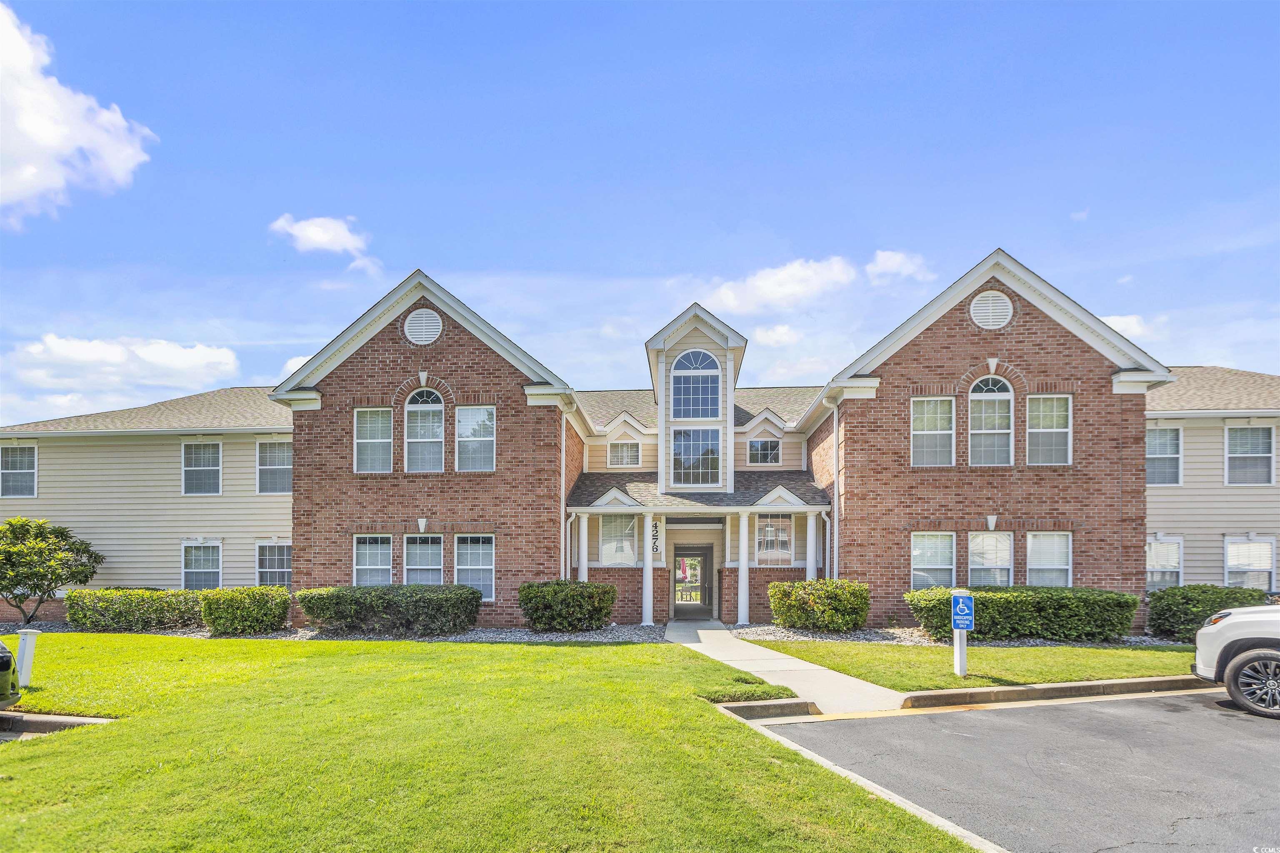
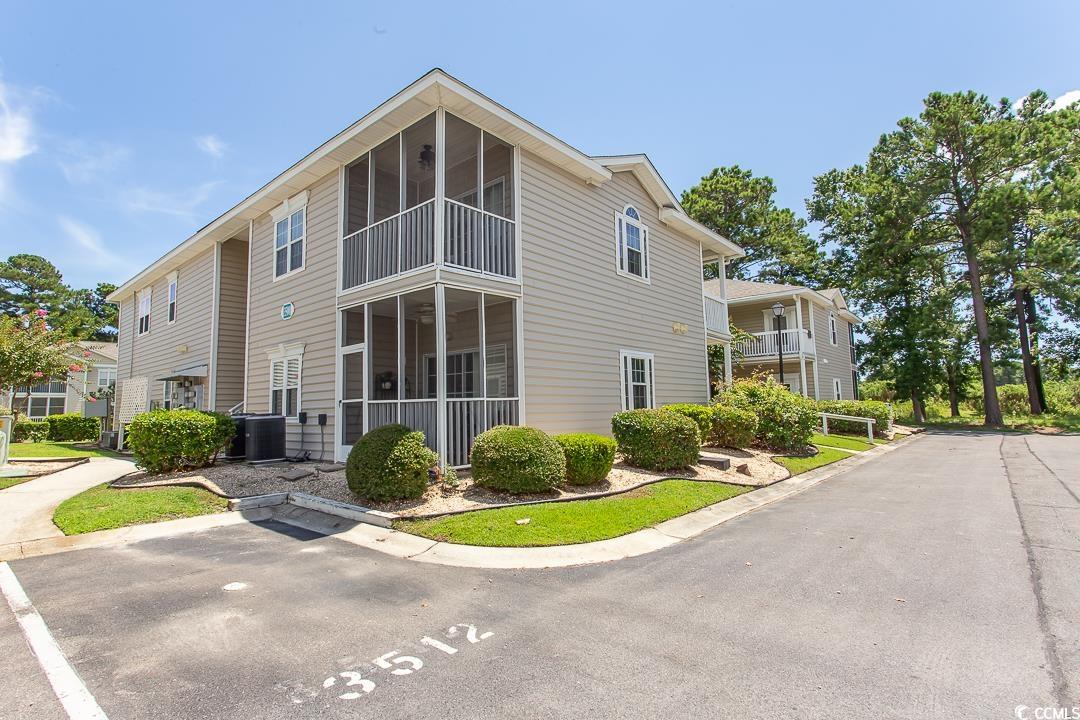
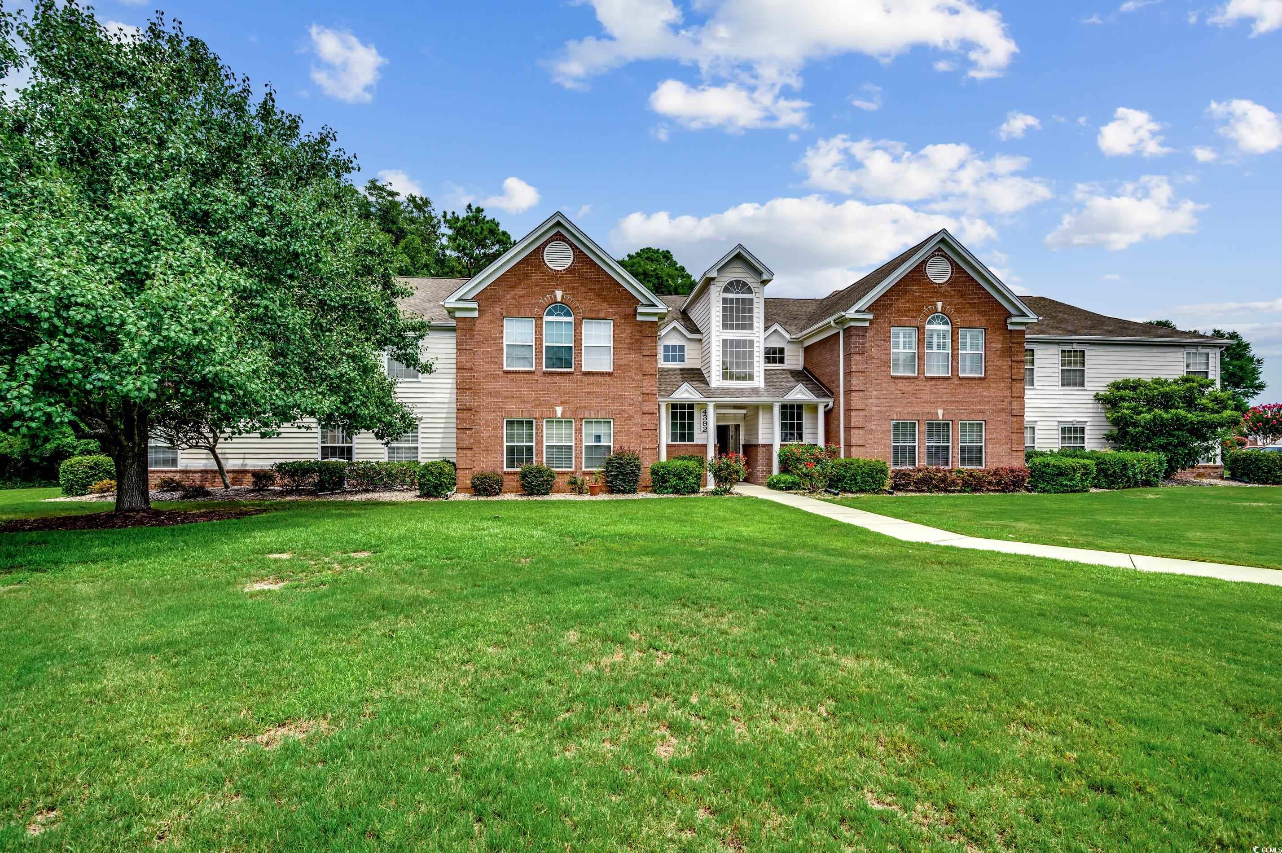
 Provided courtesy of © Copyright 2024 Coastal Carolinas Multiple Listing Service, Inc.®. Information Deemed Reliable but Not Guaranteed. © Copyright 2024 Coastal Carolinas Multiple Listing Service, Inc.® MLS. All rights reserved. Information is provided exclusively for consumers’ personal, non-commercial use,
that it may not be used for any purpose other than to identify prospective properties consumers may be interested in purchasing.
Images related to data from the MLS is the sole property of the MLS and not the responsibility of the owner of this website.
Provided courtesy of © Copyright 2024 Coastal Carolinas Multiple Listing Service, Inc.®. Information Deemed Reliable but Not Guaranteed. © Copyright 2024 Coastal Carolinas Multiple Listing Service, Inc.® MLS. All rights reserved. Information is provided exclusively for consumers’ personal, non-commercial use,
that it may not be used for any purpose other than to identify prospective properties consumers may be interested in purchasing.
Images related to data from the MLS is the sole property of the MLS and not the responsibility of the owner of this website.