Viewing Listing MLS# 2210002
Conway, SC 29526
- 3Beds
- 2Full Baths
- N/AHalf Baths
- 1,512SqFt
- 2019Year Built
- 0.19Acres
- MLS# 2210002
- Residential
- Detached
- Sold
- Approx Time on Market1 month, 15 days
- AreaConway Central Between 501 & 701 / North of 501
- CountyHorry
- Subdivision Tiger Grand - Conway
Overview
This is the cleanest home that I have ever listed. GREAT location, pond view, grilling patio and really nice neighbors. A MUST SEE .....................many upgrades to include an insulated garage door, granite countertops, irrigation system, subway tile backsplash, upgraded trim package for shoe molding and door and window casings and a 'stainless side x side fridge. Home has ""Natural Gas"" for cooking , h20 and heat
Sale Info
Listing Date: 05-06-2022
Sold Date: 06-22-2022
Aprox Days on Market:
1 month(s), 15 day(s)
Listing Sold:
2 Year(s), 4 month(s), 19 day(s) ago
Asking Price: $314,990
Selling Price: $319,000
Price Difference:
Reduced By $990
Agriculture / Farm
Grazing Permits Blm: ,No,
Horse: No
Grazing Permits Forest Service: ,No,
Grazing Permits Private: ,No,
Irrigation Water Rights: ,No,
Farm Credit Service Incl: ,No,
Crops Included: ,No,
Association Fees / Info
Hoa Frequency: Monthly
Hoa Fees: 25
Hoa: No
Bathroom Info
Total Baths: 2.00
Fullbaths: 2
Bedroom Info
Beds: 3
Building Info
New Construction: No
Year Built: 2019
Mobile Home Remains: ,No,
Zoning: Res
Style: Ranch
Buyer Compensation
Exterior Features
Spa: No
Financial
Lease Renewal Option: ,No,
Garage / Parking
Parking Capacity: 4
Garage: Yes
Carport: No
Parking Type: Attached, Garage, TwoCarGarage
Open Parking: No
Attached Garage: Yes
Garage Spaces: 2
Green / Env Info
Interior Features
Fireplace: No
Furnished: Unfurnished
Lot Info
Lease Considered: ,No,
Lease Assignable: ,No,
Acres: 0.19
Land Lease: No
Misc
Pool Private: No
Offer Compensation
Other School Info
Property Info
County: Horry
View: No
Senior Community: No
Stipulation of Sale: None
Property Sub Type Additional: Detached
Property Attached: No
Rent Control: No
Construction: Resale
Room Info
Basement: ,No,
Sold Info
Sold Date: 2022-06-22T00:00:00
Sqft Info
Building Sqft: 2300
Living Area Source: Builder
Sqft: 1512
Tax Info
Unit Info
Utilities / Hvac
Electric On Property: No
Cooling: No
Heating: No
Waterfront / Water
Waterfront: No
Schools
Elem: Homewood Elementary School
Middle: Whittemore Park Middle School
High: Conway High School
Directions
Headed towards Marion on Church St. turn right at ICHIBAN REST. and go through entrance to RIVERTOWN ROW. Take a left onto Woodcliffe Drive ..... the home is second on right ( 4225 ) ThANKS, CleteCourtesy of The Beverly Group
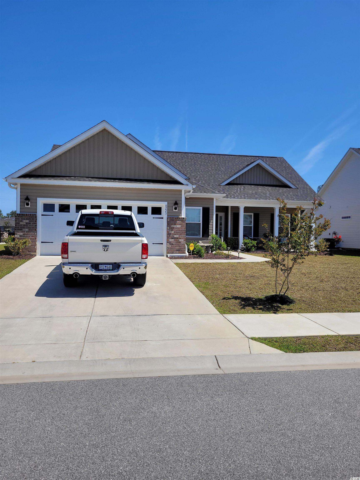
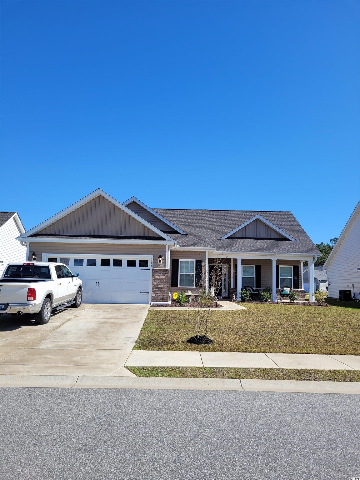
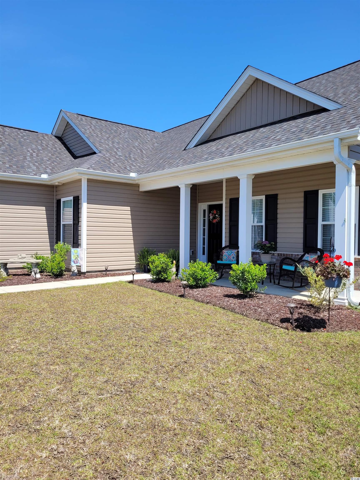
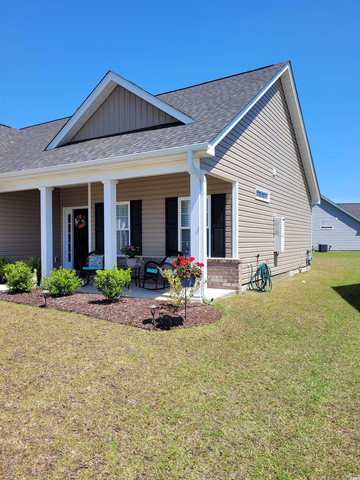
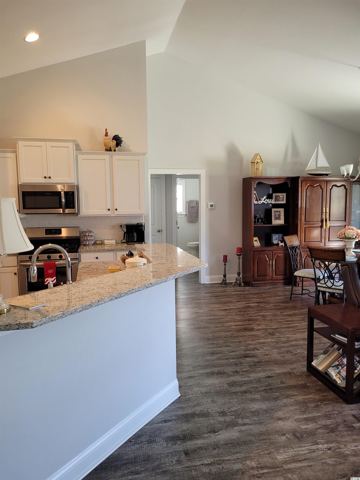
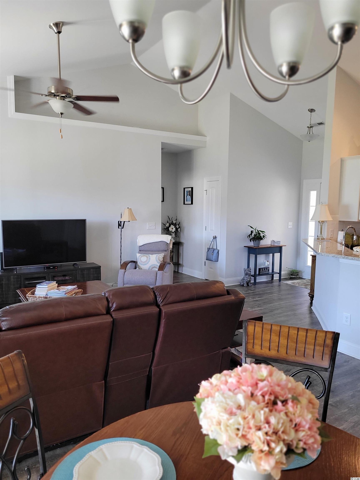
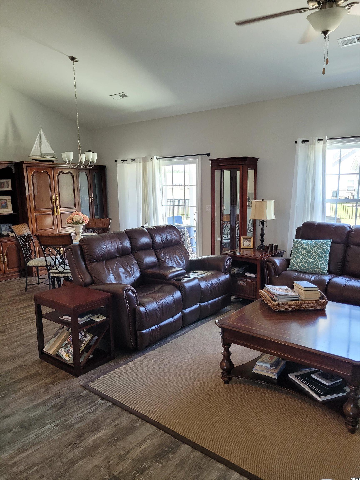
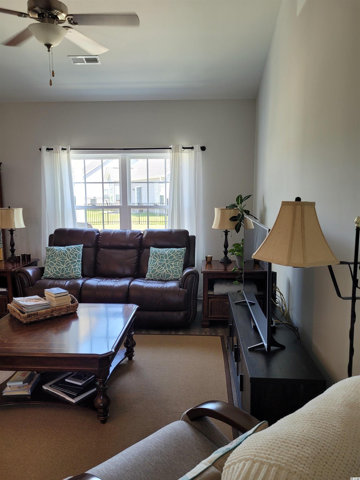
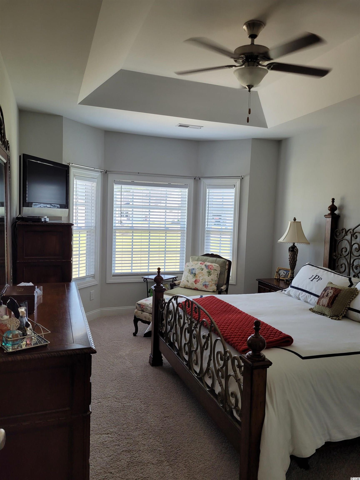
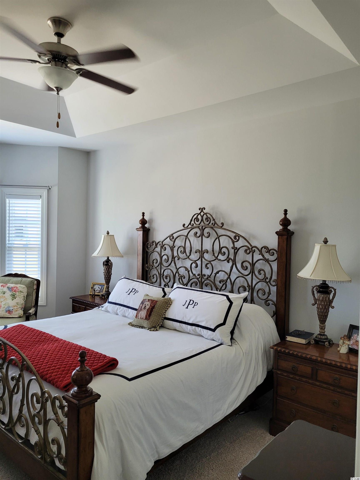
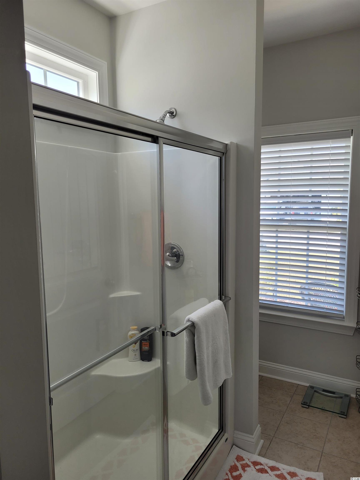
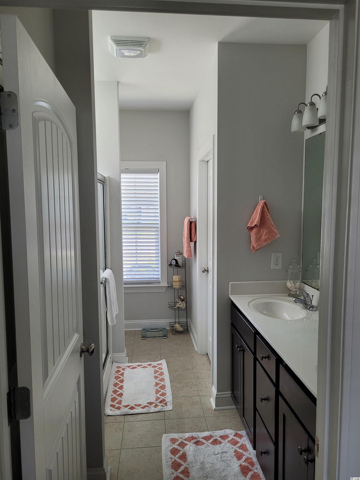
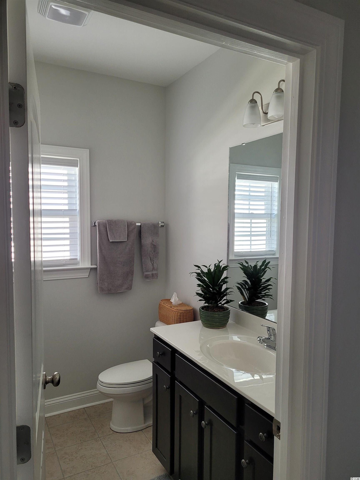
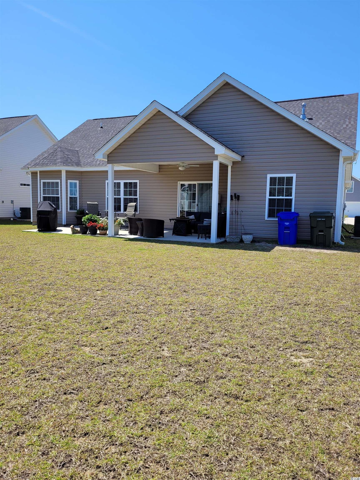
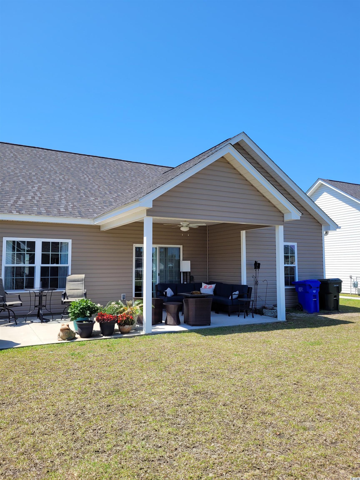
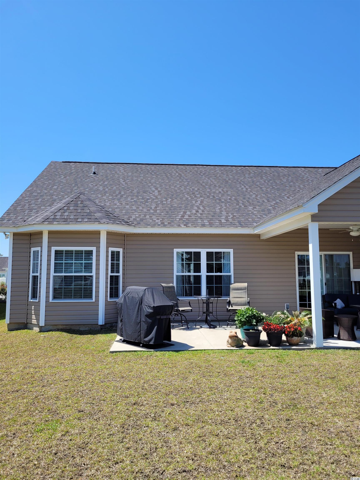
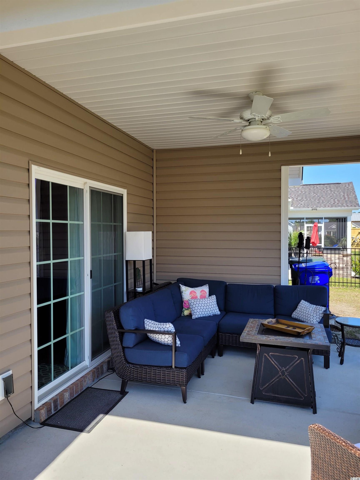
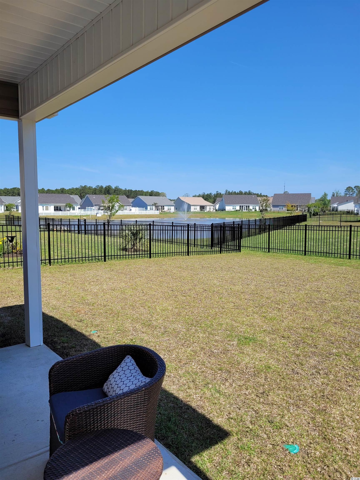
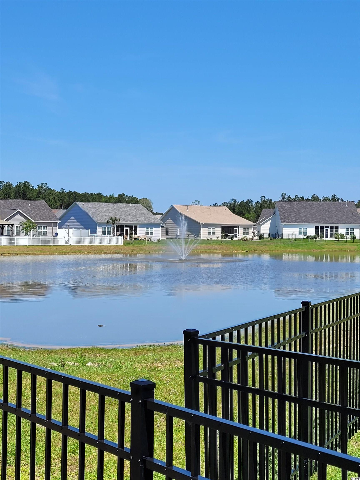

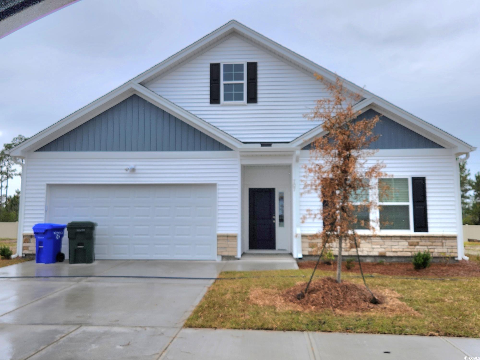
 MLS# 2424921
MLS# 2424921 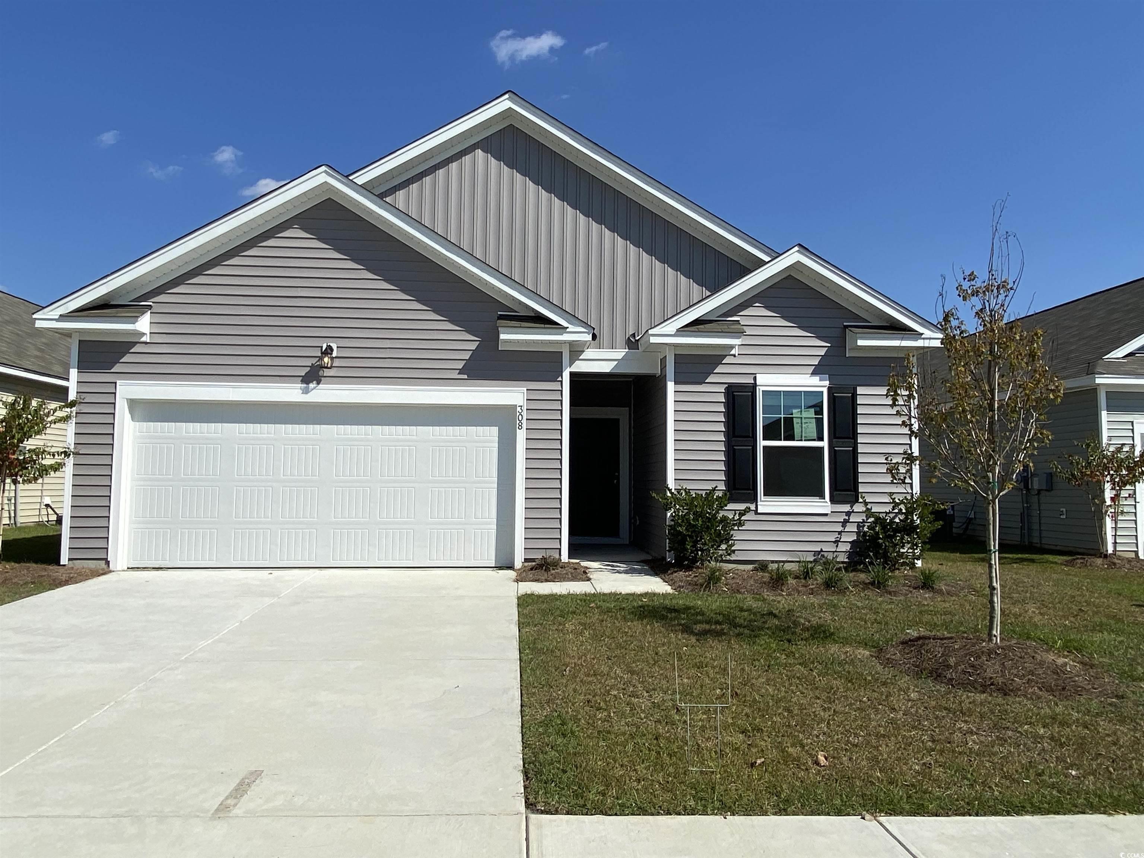
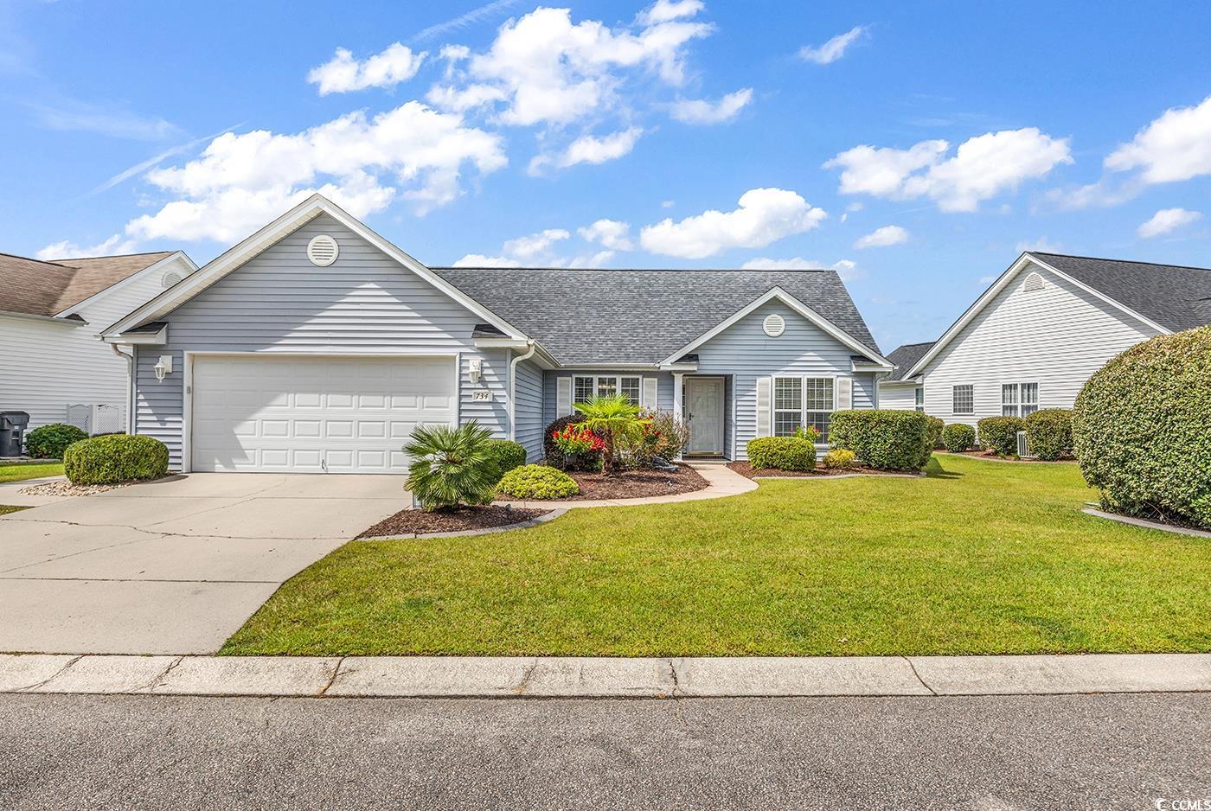
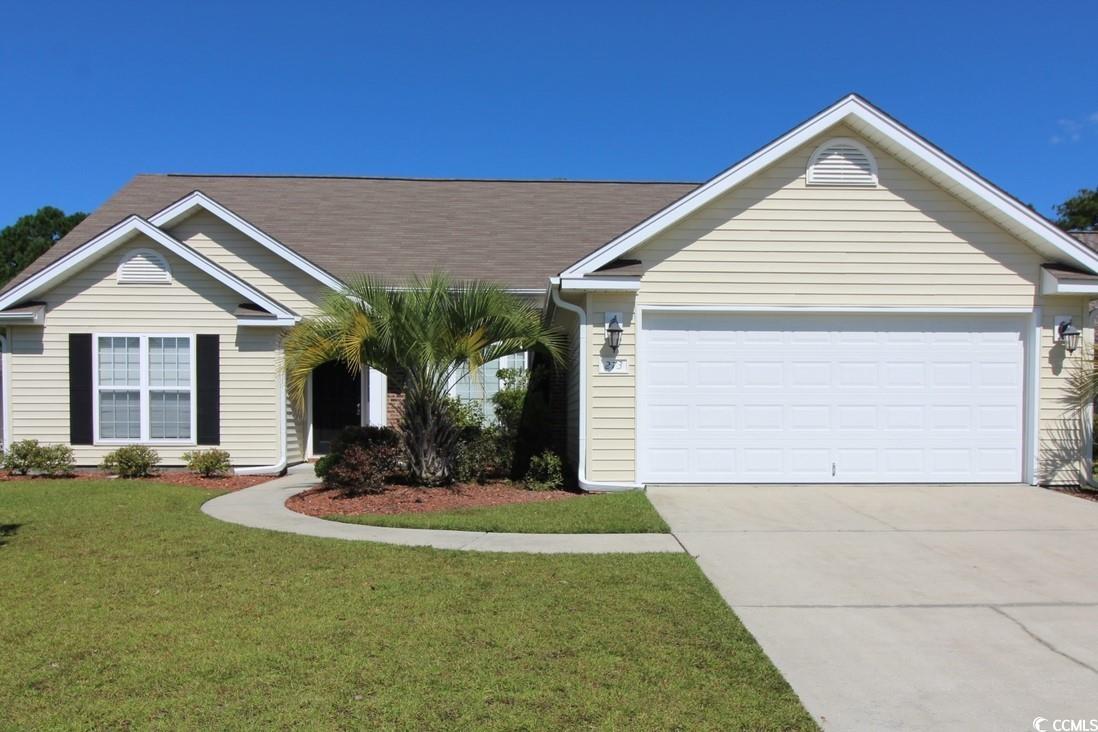
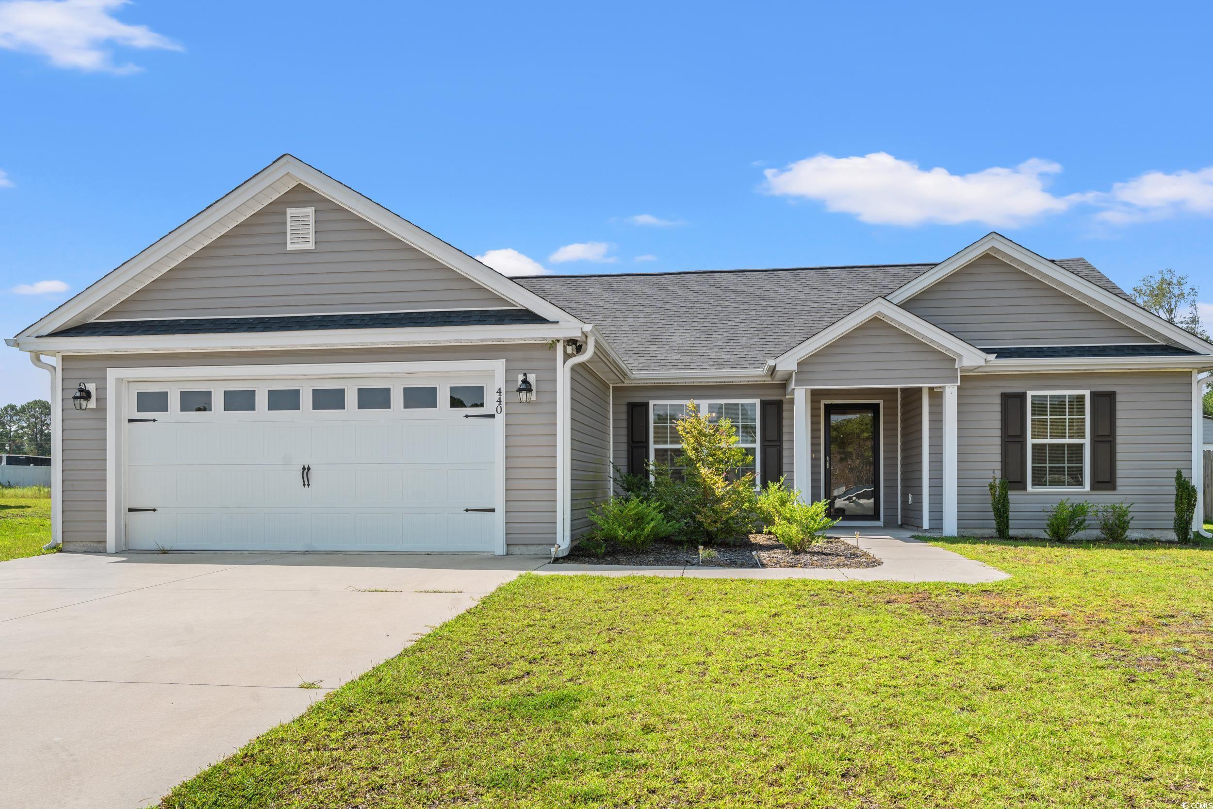
 Provided courtesy of © Copyright 2024 Coastal Carolinas Multiple Listing Service, Inc.®. Information Deemed Reliable but Not Guaranteed. © Copyright 2024 Coastal Carolinas Multiple Listing Service, Inc.® MLS. All rights reserved. Information is provided exclusively for consumers’ personal, non-commercial use,
that it may not be used for any purpose other than to identify prospective properties consumers may be interested in purchasing.
Images related to data from the MLS is the sole property of the MLS and not the responsibility of the owner of this website.
Provided courtesy of © Copyright 2024 Coastal Carolinas Multiple Listing Service, Inc.®. Information Deemed Reliable but Not Guaranteed. © Copyright 2024 Coastal Carolinas Multiple Listing Service, Inc.® MLS. All rights reserved. Information is provided exclusively for consumers’ personal, non-commercial use,
that it may not be used for any purpose other than to identify prospective properties consumers may be interested in purchasing.
Images related to data from the MLS is the sole property of the MLS and not the responsibility of the owner of this website.