Viewing Listing MLS# 2405638
Murrells Inlet, SC 29576
- 3Beds
- 2Full Baths
- N/AHalf Baths
- 1,709SqFt
- 2022Year Built
- 0.19Acres
- MLS# 2405638
- Residential
- Detached
- Sold
- Approx Time on Market1 month, 2 days
- AreaMyrtle Beach Area--South of 544 & West of 17 Bypass M.i. Horry County
- CountyHorry
- Subdivision Evans Park
Overview
Location, Location, UPGRADES! Premium Murrells Inlet living in the convenient, beautiful Evans Park community! 432 Heathside St. is a gently lived in, modern, spacious & low maintenance home designed and upgraded for easy coastal living. A large foyer welcomes you to an open concept at its best - high ceilings, plenty of dining & entertaining space, a working island with seating and a large living room with the ambience and comfort of a natural gas fireplace. Then, welcome to the CAROLINA ROOM - a beautifully finished indoor/outdoor space offering views to the pond and just the right amount of privacy and openness. Situated on a professionally landscaped corner lot and generously improved with outdoor lighting, backyard patio, fencing, side yard walkway, smart irrigation system, gutters and epoxy coating on the front porch & garage floors. Interior finishes include beautiful granite countertops, soft gray cabinets, stainless steel appliances, gas range, vinyl plank flooring in the main living areas with the warmth and comfort of carpet in the bedrooms, large tile shower and double vanity in the master bath, custom blinds, security system and upgraded lighting. No expense spared on professional, quality upgrades! Natural gas range, HVAC, fireplace and tankless hot water heater. Evans Park is an energy efficient natural gas community that offers trash pick-up and high speed internet included with the HOA dues and the perfect proximity to The Marshwalk, beaches and boat launch, state parks, medical facilities, recreation, shopping and entertainment. Nearby commuting options - close to Hwy 17 Business & Bypass, Hwy 707 and Hwy 31.
Sale Info
Listing Date: 03-05-2024
Sold Date: 04-08-2024
Aprox Days on Market:
1 month(s), 2 day(s)
Listing Sold:
7 month(s), 8 day(s) ago
Asking Price: $449,900
Selling Price: $449,900
Price Difference:
Same as list price
Agriculture / Farm
Grazing Permits Blm: ,No,
Horse: No
Grazing Permits Forest Service: ,No,
Grazing Permits Private: ,No,
Irrigation Water Rights: ,No,
Farm Credit Service Incl: ,No,
Crops Included: ,No,
Association Fees / Info
Hoa Frequency: Monthly
Hoa Fees: 105
Hoa: 1
Hoa Includes: CommonAreas, Internet, Trash
Bathroom Info
Total Baths: 2.00
Fullbaths: 2
Bedroom Info
Beds: 3
Building Info
New Construction: No
Levels: One
Year Built: 2022
Mobile Home Remains: ,No,
Zoning: Res
Style: Traditional
Construction Materials: WoodFrame
Builders Name: Mungo
Buyer Compensation
Exterior Features
Spa: No
Patio and Porch Features: RearPorch, FrontPorch, Patio, Porch, Screened
Foundation: Slab
Exterior Features: Fence, SprinklerIrrigation, Porch, Patio
Financial
Lease Renewal Option: ,No,
Garage / Parking
Parking Capacity: 4
Garage: Yes
Carport: No
Parking Type: Attached, Garage, TwoCarGarage, GarageDoorOpener
Open Parking: No
Attached Garage: Yes
Garage Spaces: 2
Green / Env Info
Interior Features
Floor Cover: Carpet, LuxuryVinylPlank
Fireplace: Yes
Laundry Features: WasherHookup
Furnished: Unfurnished
Interior Features: Attic, Fireplace, PermanentAtticStairs, SplitBedrooms, WindowTreatments, BreakfastBar, BedroomonMainLevel, EntranceFoyer, KitchenIsland, StainlessSteelAppliances, SolidSurfaceCounters
Appliances: Dishwasher, Disposal, Microwave, Range, Refrigerator, RangeHood, Dryer, Washer
Lot Info
Lease Considered: ,No,
Lease Assignable: ,No,
Acres: 0.19
Land Lease: No
Lot Description: CornerLot
Misc
Pool Private: No
Offer Compensation
Other School Info
Property Info
County: Horry
View: No
Senior Community: No
Stipulation of Sale: None
Habitable Residence: ,No,
Property Sub Type Additional: Detached
Property Attached: No
Security Features: SecuritySystem, SmokeDetectors
Disclosures: CovenantsRestrictionsDisclosure
Rent Control: No
Construction: Resale
Room Info
Basement: ,No,
Sold Info
Sold Date: 2024-04-08T00:00:00
Sqft Info
Building Sqft: 2146
Living Area Source: PublicRecords
Sqft: 1709
Tax Info
Unit Info
Utilities / Hvac
Heating: Central
Cooling: CentralAir
Electric On Property: No
Cooling: Yes
Heating: Yes
Waterfront / Water
Waterfront: No
Schools
Elem: Saint James Elementary School
Middle: Saint James Middle School
High: Saint James High School
Courtesy of Exp Realty Llc - Cell: 843-900-7653
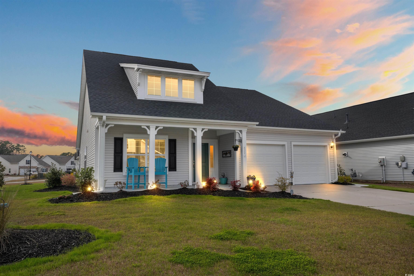
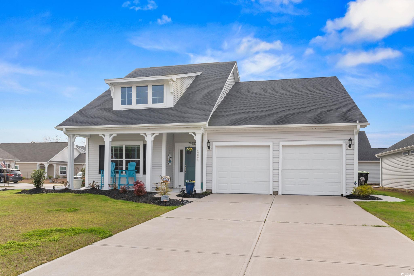
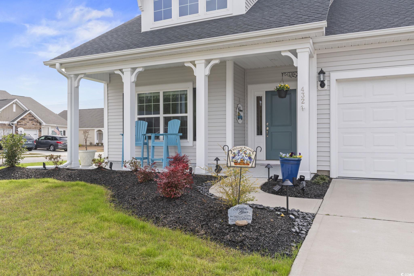


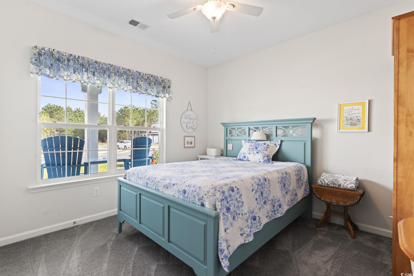

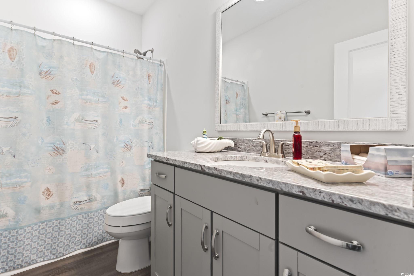
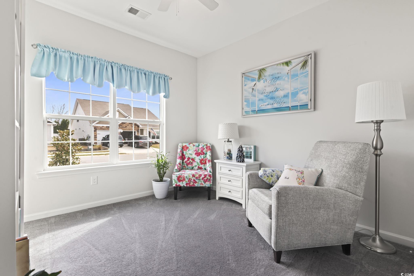
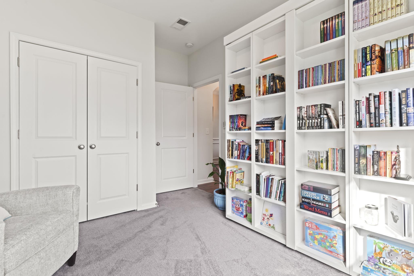
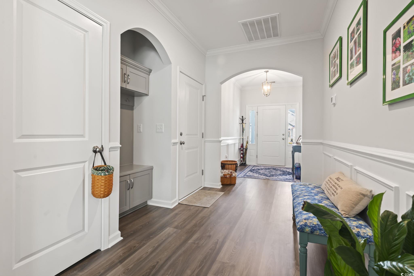
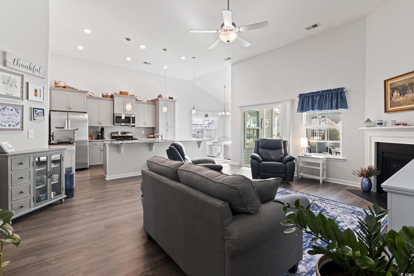
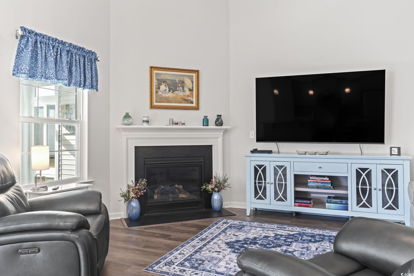

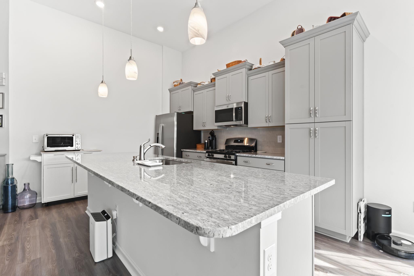
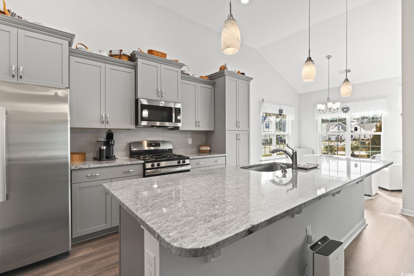
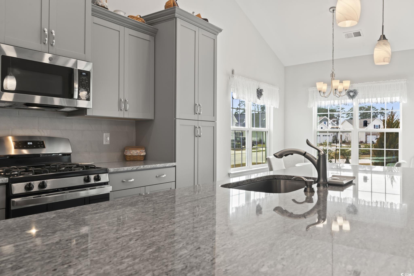
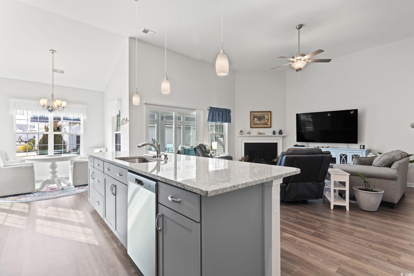
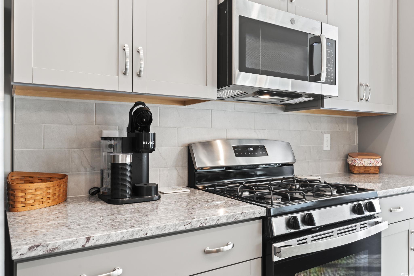
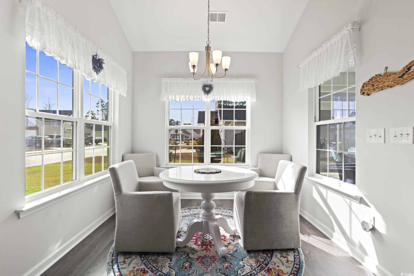
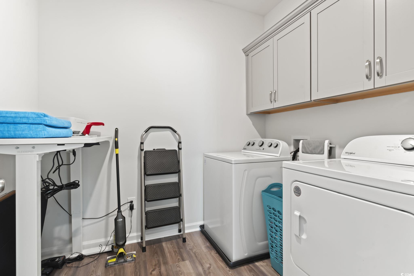
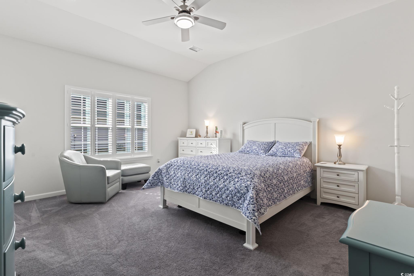
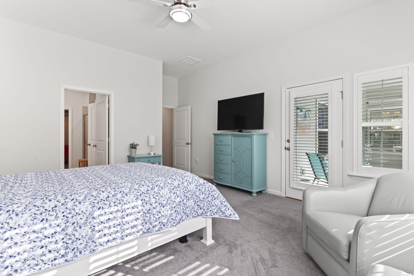
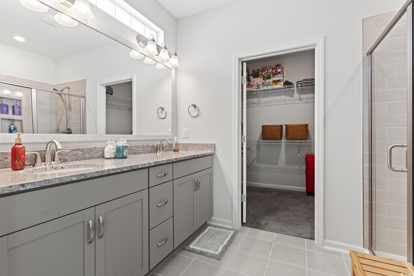
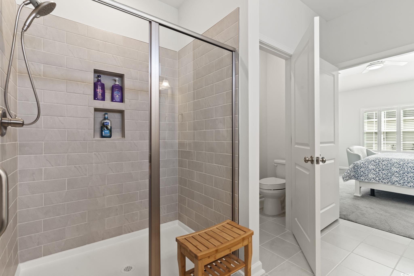
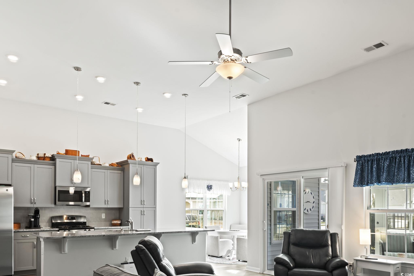
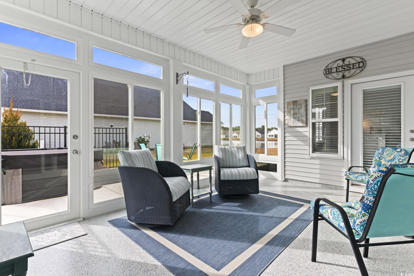
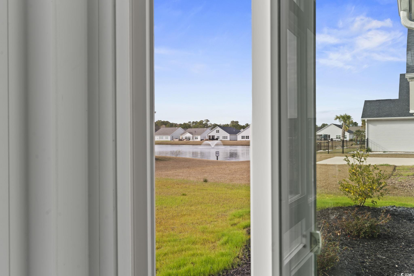
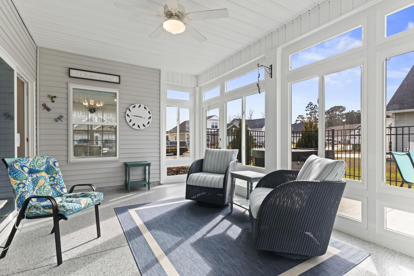
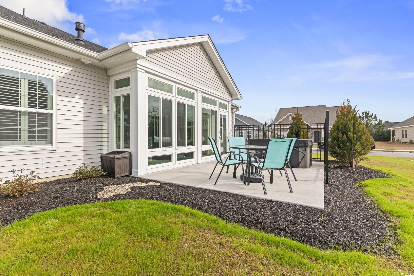

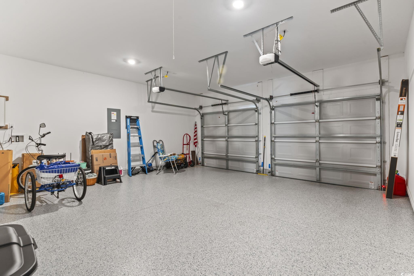
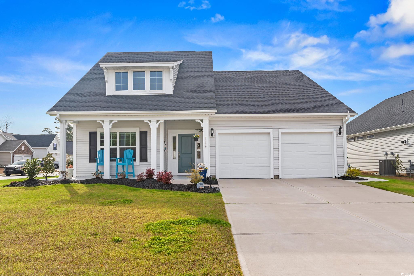

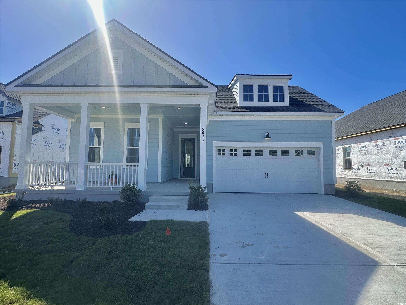
 MLS# 2424321
MLS# 2424321 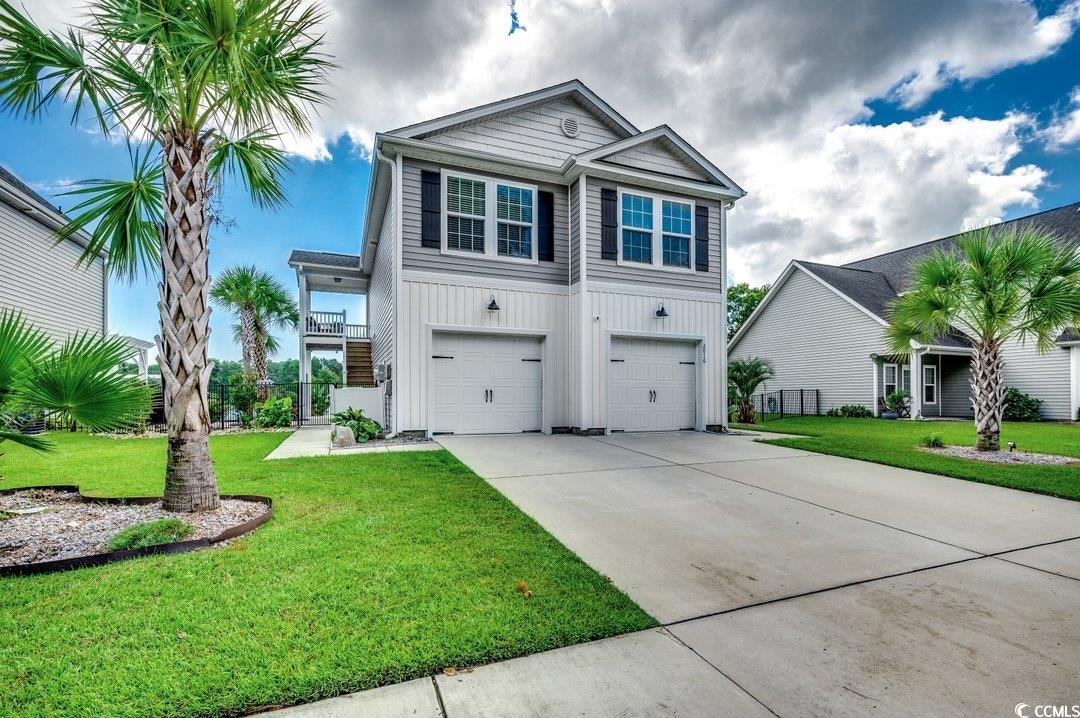
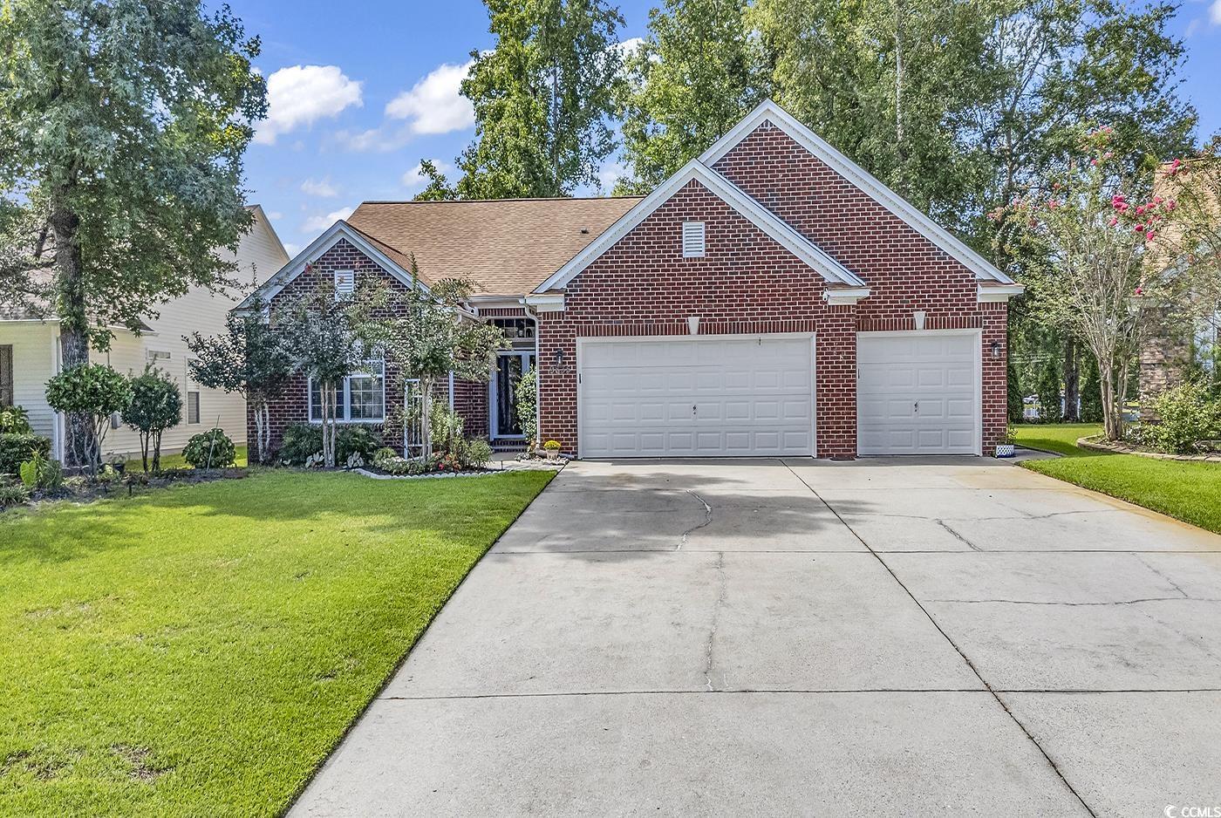
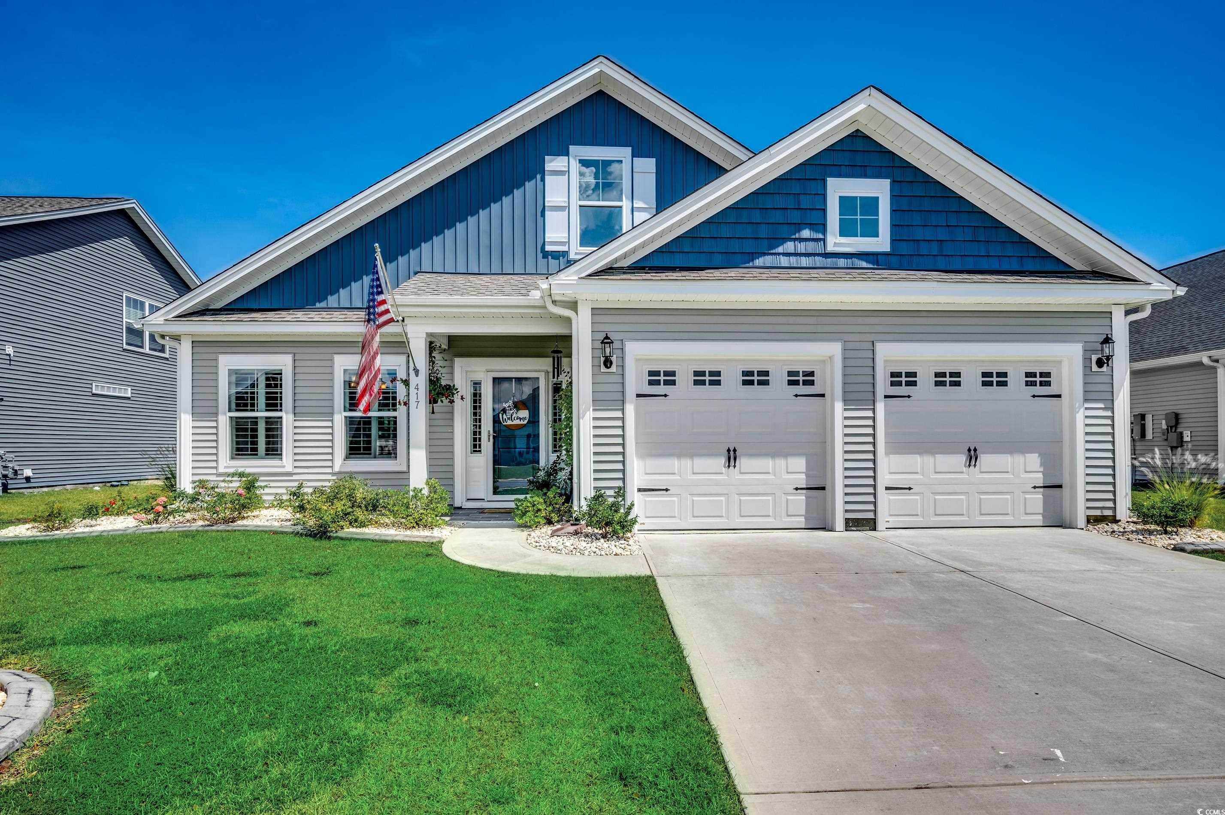
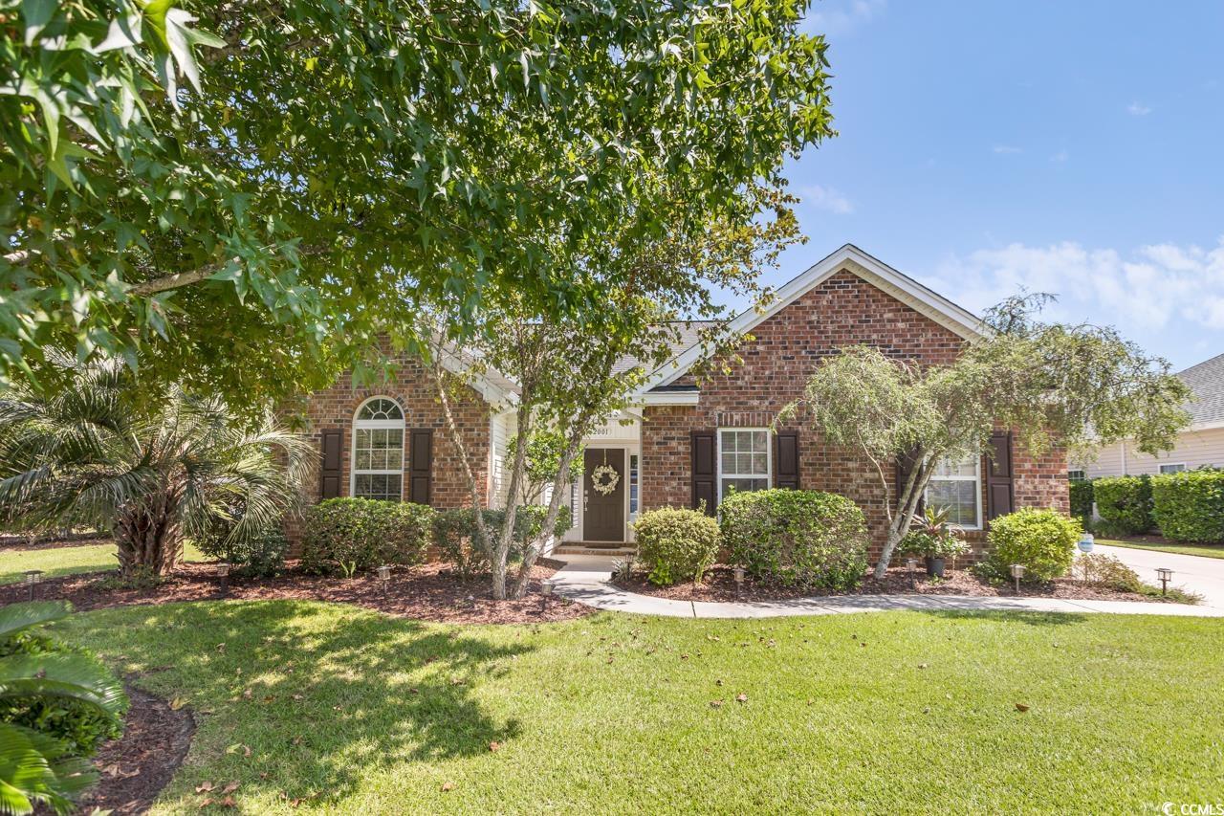
 Provided courtesy of © Copyright 2024 Coastal Carolinas Multiple Listing Service, Inc.®. Information Deemed Reliable but Not Guaranteed. © Copyright 2024 Coastal Carolinas Multiple Listing Service, Inc.® MLS. All rights reserved. Information is provided exclusively for consumers’ personal, non-commercial use,
that it may not be used for any purpose other than to identify prospective properties consumers may be interested in purchasing.
Images related to data from the MLS is the sole property of the MLS and not the responsibility of the owner of this website.
Provided courtesy of © Copyright 2024 Coastal Carolinas Multiple Listing Service, Inc.®. Information Deemed Reliable but Not Guaranteed. © Copyright 2024 Coastal Carolinas Multiple Listing Service, Inc.® MLS. All rights reserved. Information is provided exclusively for consumers’ personal, non-commercial use,
that it may not be used for any purpose other than to identify prospective properties consumers may be interested in purchasing.
Images related to data from the MLS is the sole property of the MLS and not the responsibility of the owner of this website.