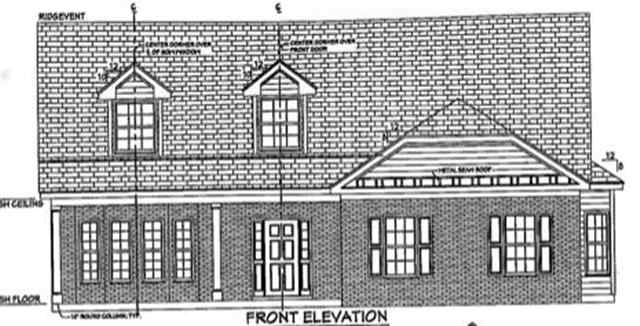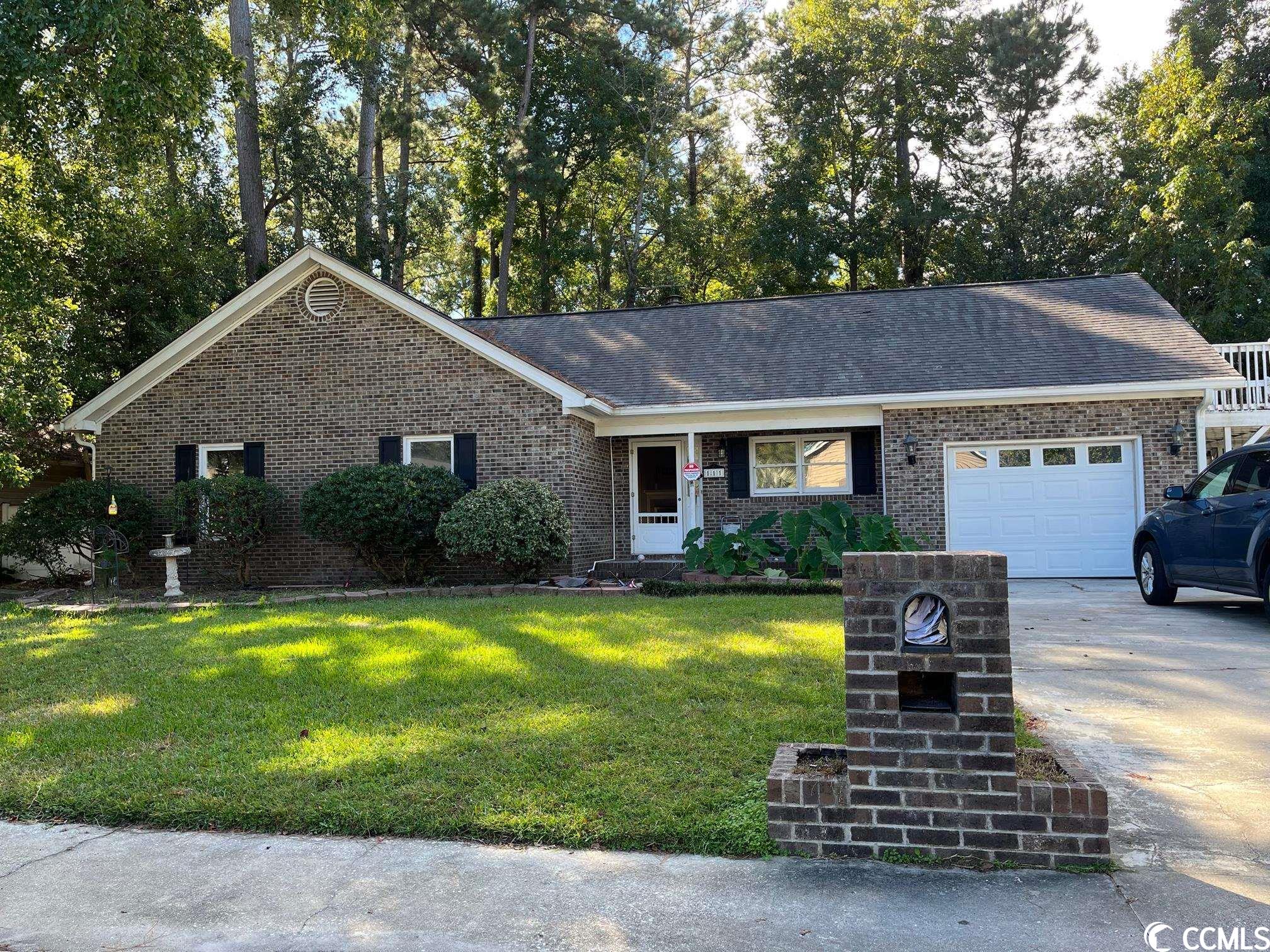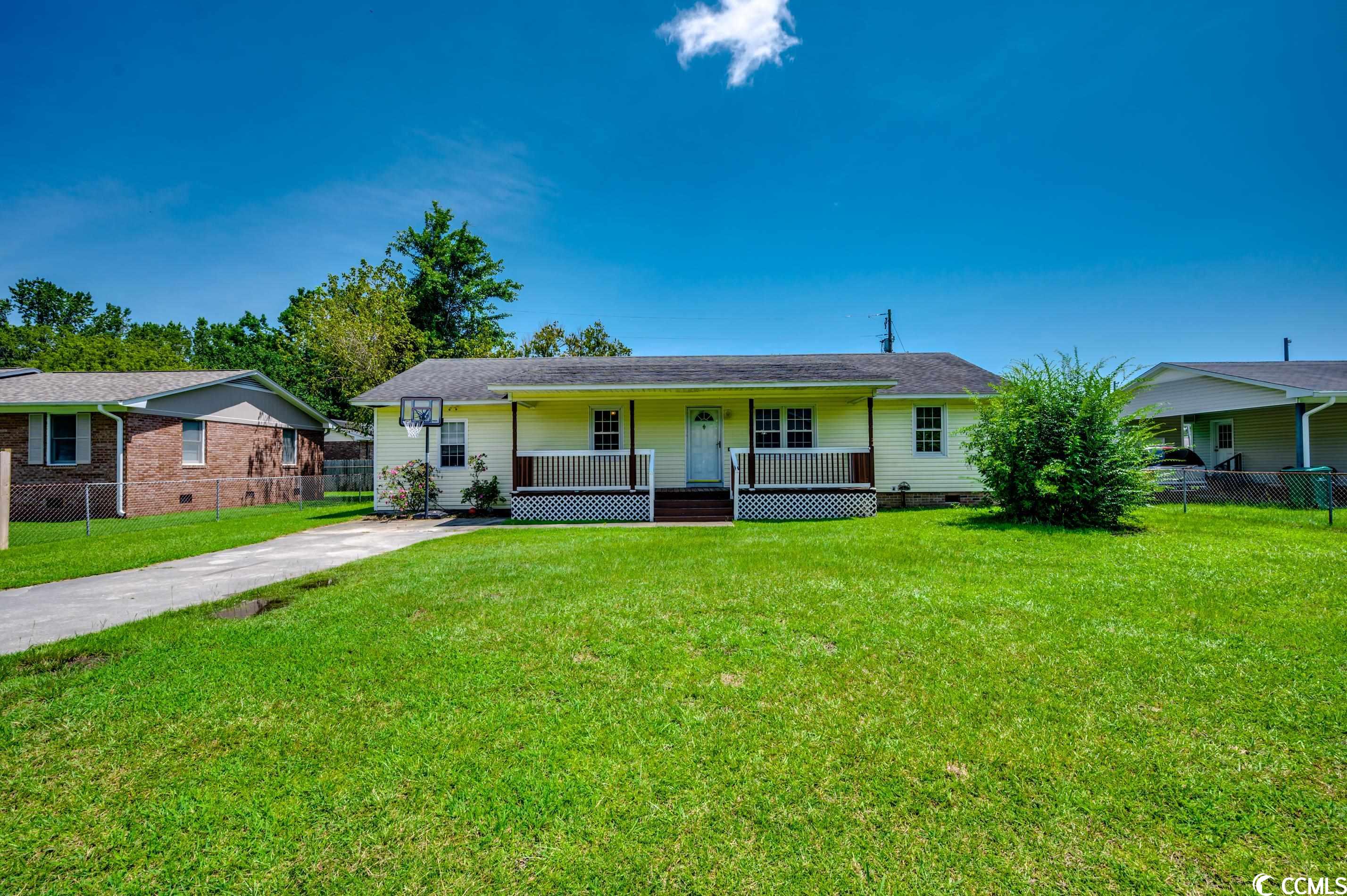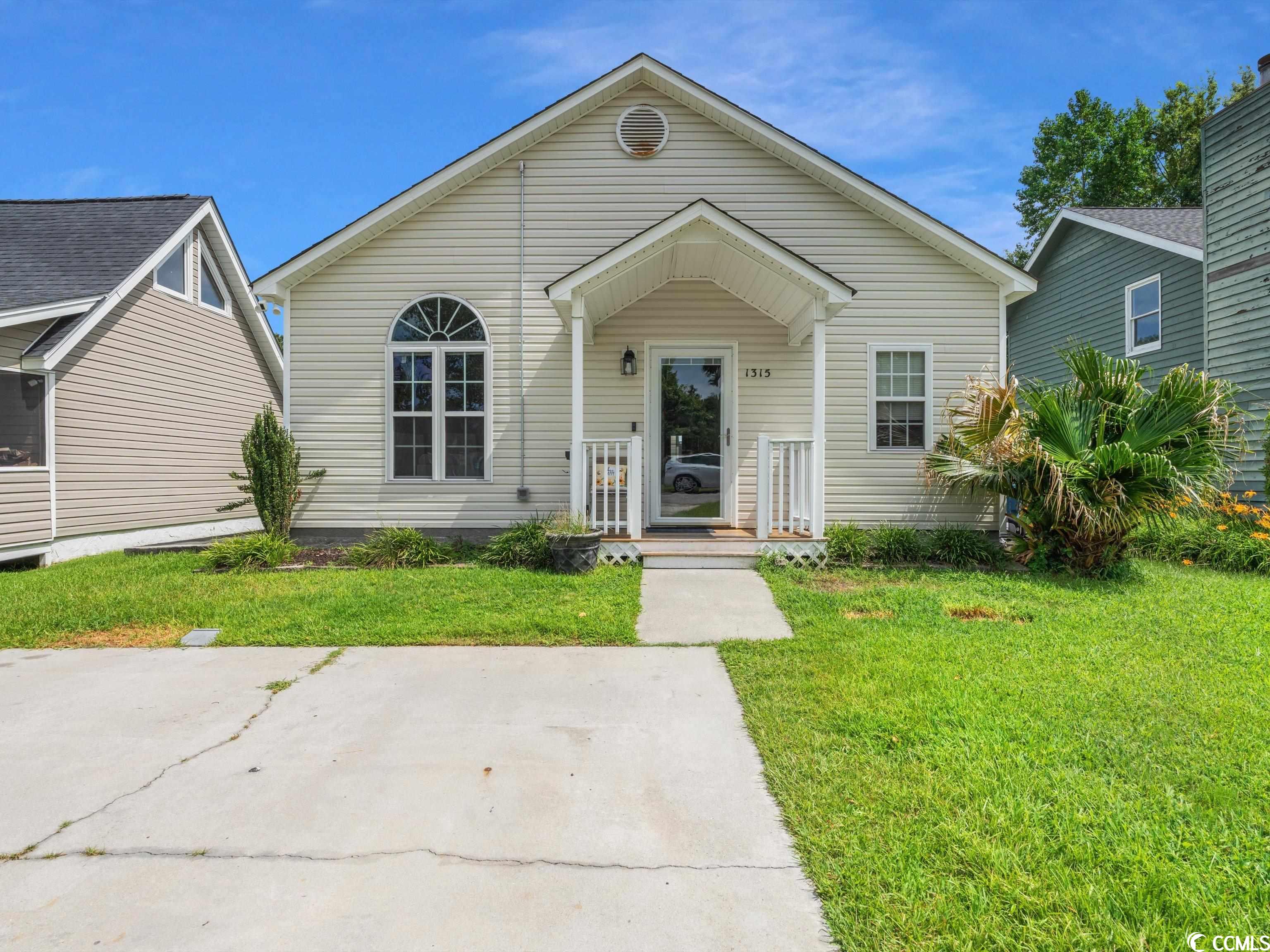Viewing Listing MLS# 1116339
Myrtle Beach, SC 29588
- 3Beds
- 2Full Baths
- 1Half Baths
- 2,276SqFt
- 2012Year Built
- 0.00Acres
- MLS# 1116339
- Residential
- Detached
- Sold
- Approx Time on Market6 months, 23 days
- AreaMyrtle Beach Area--South of 501 Between West Ferry & Burcale
- CountyHorry
- Subdivision Hunt Club At Hunters Ridge Plantation
Overview
Beautiful new homes now under construction at unbelievable prices by Bill Clark Homes. Over 2000 heated square feet on a half-acre homesite in a gated community--with clubhouse and pool and lots of breathing room!! Wonderful finish work, including wood floors in the living areas, tile in the kitchen, baths and laundry, granite counter tops, cultured marble sills, and quality workmanship throughout. Beautiful Open great room with a wall of windows overlooking the enormous back yard. Custom ivory cabinets with chocolate glaze highlight this huge kitchen.. Oversize garage for extra work room or storage. Pull down storage above garage. Oak stair treads with white spindles for the staircase create a striking entrance hallway. Custom cultured marble shower in master bath. Master bedroom has sitting area (bay window) and two walk in closets with pocket doors. The Lake Superior model by Bill Clark Homes.
Sale Info
Listing Date: 10-06-2011
Sold Date: 04-30-2012
Aprox Days on Market:
6 month(s), 23 day(s)
Listing Sold:
12 Year(s), 6 month(s), 8 day(s) ago
Asking Price: $224,100
Selling Price: $234,939
Price Difference:
Increase $10,839
Agriculture / Farm
Grazing Permits Blm: ,No,
Horse: No
Grazing Permits Forest Service: ,No,
Grazing Permits Private: ,No,
Irrigation Water Rights: ,No,
Farm Credit Service Incl: ,No,
Crops Included: ,No,
Association Fees / Info
Hoa Frequency: Quarterly
Hoa Fees: 67
Hoa: 1
Community Features: Clubhouse, Gated, RecreationArea, Pool
Assoc Amenities: Clubhouse, Gated
Bathroom Info
Total Baths: 3.00
Halfbaths: 1
Fullbaths: 2
Bedroom Info
Beds: 3
Building Info
New Construction: Yes
Levels: Two
Year Built: 2012
Mobile Home Remains: ,No,
Zoning: RES
Style: Traditional
Development Status: NewConstruction
Construction Materials: BrickVeneer, VinylSiding
Buyer Compensation
Exterior Features
Spa: No
Patio and Porch Features: FrontPorch, Patio
Pool Features: Community, OutdoorPool
Foundation: Slab
Exterior Features: SprinklerIrrigation, Patio
Financial
Lease Renewal Option: ,No,
Garage / Parking
Parking Capacity: 4
Garage: Yes
Carport: No
Parking Type: Attached, Garage, TwoCarGarage, GarageDoorOpener
Open Parking: No
Attached Garage: Yes
Garage Spaces: 2
Green / Env Info
Interior Features
Floor Cover: Carpet, Tile, Wood
Fireplace: No
Laundry Features: WasherHookup
Interior Features: BreakfastBar, BreakfastArea, EntranceFoyer
Appliances: Dishwasher, Disposal, Microwave, Range, Refrigerator
Lot Info
Lease Considered: ,No,
Lease Assignable: ,No,
Acres: 0.00
Land Lease: No
Lot Description: CulDeSac, OutsideCityLimits
Misc
Pool Private: No
Offer Compensation
Other School Info
Property Info
County: Horry
View: No
Senior Community: No
Stipulation of Sale: None
Property Sub Type Additional: Detached
Property Attached: No
Security Features: GatedCommunity
Disclosures: CovenantsRestrictionsDisclosure
Rent Control: No
Construction: NeverOccupied
Room Info
Basement: ,No,
Sold Info
Sold Date: 2012-04-30T00:00:00
Sqft Info
Building Sqft: 3052
Sqft: 2276
Tax Info
Tax Legal Description: Lot 14
Unit Info
Utilities / Hvac
Heating: Central, Electric, ForcedAir
Cooling: CentralAir
Electric On Property: No
Cooling: Yes
Utilities Available: CableAvailable, ElectricityAvailable, PhoneAvailable, UndergroundUtilities, WaterAvailable
Heating: Yes
Water Source: Public
Waterfront / Water
Waterfront: No
Schools
Elem: Forestbrook Elementary School
Middle: Forestbrook Middle School
High: Socastee High School
Directions
Conveniently located just 3 miles West of the center of Myrtle Beach. Take Forestbrook Road off of either Hwy 501 or Hwy 544. Go 2.5 miles down Forestbrook Road off of Hwy 501 or 1.7 miles from Hwy 544, and turn into the Hunters Ridge community on Panthers Parkway. The entrance to Hunt Club is on your right before you get to the Forestbrook Elementary School.Courtesy of Keller Williams Innovate South


 MLS# 921691
MLS# 921691 


 Provided courtesy of © Copyright 2024 Coastal Carolinas Multiple Listing Service, Inc.®. Information Deemed Reliable but Not Guaranteed. © Copyright 2024 Coastal Carolinas Multiple Listing Service, Inc.® MLS. All rights reserved. Information is provided exclusively for consumers’ personal, non-commercial use,
that it may not be used for any purpose other than to identify prospective properties consumers may be interested in purchasing.
Images related to data from the MLS is the sole property of the MLS and not the responsibility of the owner of this website.
Provided courtesy of © Copyright 2024 Coastal Carolinas Multiple Listing Service, Inc.®. Information Deemed Reliable but Not Guaranteed. © Copyright 2024 Coastal Carolinas Multiple Listing Service, Inc.® MLS. All rights reserved. Information is provided exclusively for consumers’ personal, non-commercial use,
that it may not be used for any purpose other than to identify prospective properties consumers may be interested in purchasing.
Images related to data from the MLS is the sole property of the MLS and not the responsibility of the owner of this website.