Viewing Listing MLS# 1114973
Pawleys Island, SC 29585
- 4Beds
- 3Full Baths
- 1Half Baths
- 3,300SqFt
- 2005Year Built
- 0.00Acres
- MLS# 1114973
- Residential
- Detached
- Sold
- Approx Time on Market2 years, 6 months, 11 days
- AreaPawleys Island Area-Litchfield Mainland
- CountyGeorgetown
- SubdivisionThe Reserve
Overview
A formal living room with sweeping eighteen-foot windows sets the tone for this elegant home that also has a formal dining room. With a wrap-around porch on the front, a spacious deck on the back, and an open plan with excellent flow, the home provides a wonderful setting for entertaining. There are two master bedrooms, one downstairs and one upstairs. The family room has a fireplace with gas logs, built-in bookshelves, and a built-in bar. The home is on a pond with a lighted fountain. The grand staircase leads to an open balcony that overlooks the family room and out through the windows onto the pond beyond. A large island anchors the kitchen. It features a five-burner gas cooktop with a downdraft vent. The countertops are seagreen granite, and the cabinets are solid maple painted with a glaze finish. The cabinets feature pull-out drawers for convenient access. The appliances are stainless steel and include a GE Profile series refrigerator/freezer, oven, microwave, and warming drawer, and a Fisher & Pakel two-drawer dishwasher. The laundry room has a Kenmore high-efficiency washer and dryer combination, each with a drawer-stand underneath to put them at a convenient height. The bath rooms feature Travertine tile. There is beautiful hardwood flooring throughout the downstairs except for the master bedroom, which has Berber carpet. The same carpet is used in the rooms upstairs. The windows are Simington Stormbreaker windows. The porch and deck are Brazilian Ipe for long life. A pergola with a swing provides a vantage point for enjoying the pond and the sound of the fountain. The two-car garage has extra space for storage or a workshop area. There is a whole-house vacuum system to simplify cleaning. All of the window treatments are included with the home.
Sale Info
Listing Date: 09-09-2011
Sold Date: 03-21-2014
Aprox Days on Market:
2 Year(s), 6 month(s), 11 day(s)
Listing Sold:
10 Year(s), 1 month(s), 17 day(s) ago
Asking Price: $759,500
Selling Price: $662,500
Price Difference:
Reduced By $67,000
Agriculture / Farm
Grazing Permits Blm: ,No,
Horse: No
Grazing Permits Forest Service: ,No,
Grazing Permits Private: ,No,
Irrigation Water Rights: ,No,
Farm Credit Service Incl: ,No,
Other Equipment: Intercom
Crops Included: ,No,
Association Fees / Info
Hoa Frequency: Monthly
Hoa Fees: 150
Hoa: 1
Community Features: Clubhouse, Gated, RecreationArea, TennisCourts, Pool
Assoc Amenities: Clubhouse, Gated, Security, TennisCourts
Bathroom Info
Total Baths: 4.00
Halfbaths: 1
Fullbaths: 3
Bedroom Info
Beds: 4
Building Info
New Construction: No
Levels: Two
Year Built: 2005
Mobile Home Remains: ,No,
Zoning: RES
Style: Contemporary
Construction Materials: HardiPlankType
Buyer Compensation
Exterior Features
Spa: No
Patio and Porch Features: Deck, FrontPorch
Pool Features: Community, OutdoorPool
Foundation: Crawlspace
Exterior Features: Deck, SprinklerIrrigation
Financial
Lease Renewal Option: ,No,
Garage / Parking
Parking Capacity: 4
Garage: Yes
Carport: No
Parking Type: Attached, Garage, TwoCarGarage, GarageDoorOpener
Open Parking: No
Attached Garage: Yes
Garage Spaces: 2
Green / Env Info
Green Energy Efficient: Doors, Windows
Interior Features
Floor Cover: Carpet, Tile, Wood
Door Features: InsulatedDoors
Fireplace: No
Laundry Features: WasherHookup
Furnished: Unfurnished
Interior Features: Attic, CentralVacuum, PermanentAtticStairs, WindowTreatments, BreakfastArea, KitchenIsland, StainlessSteelAppliances
Appliances: Dishwasher, Freezer, Disposal, Microwave, Range, Refrigerator, WaterPurifier
Lot Info
Lease Considered: ,No,
Lease Assignable: ,No,
Acres: 0.00
Land Lease: No
Lot Description: IrregularLot, LakeFront, Pond
Misc
Pool Private: No
Offer Compensation
Other School Info
Property Info
County: Georgetown
View: No
Senior Community: No
Stipulation of Sale: None
Property Sub Type Additional: Detached
Property Attached: No
Security Features: GatedCommunity, SmokeDetectors, SecurityService
Disclosures: CovenantsRestrictionsDisclosure,SellerDisclosure
Rent Control: No
Construction: Resale
Room Info
Basement: ,No,
Basement: CrawlSpace
Sold Info
Sold Date: 2014-03-21T00:00:00
Sqft Info
Building Sqft: 4200
Sqft: 3300
Tax Info
Tax Legal Description: Lot 75, PH II HME
Unit Info
Utilities / Hvac
Heating: Central, Electric, ForcedAir
Cooling: CentralAir
Electric On Property: No
Cooling: Yes
Utilities Available: CableAvailable, ElectricityAvailable, PhoneAvailable, SewerAvailable, UndergroundUtilities, WaterAvailable
Heating: Yes
Water Source: Public
Waterfront / Water
Waterfront: Yes
Waterfront Features: Pond
Directions
From the traffic light on Highway 17 at the entrance to Litchfield By The Sea, proceed west on Willbrook Boulevard to the gated entrance to The Reserve. Go to the first stop sign and turn right onto Greenlawn. Go to the stop sign and turn left onto Preservation Circle. The home will be on the right after passing Tara Drive.Courtesy of The Litchfield Company Re - Cell: 843-504-2279
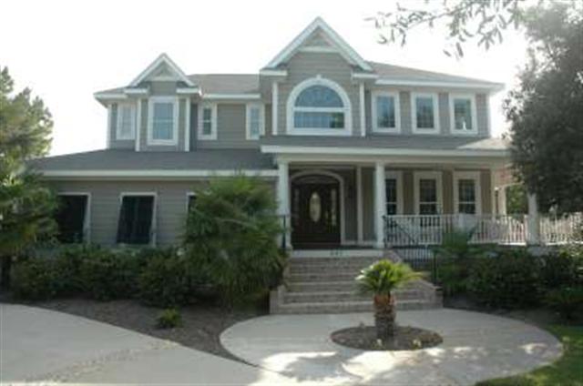
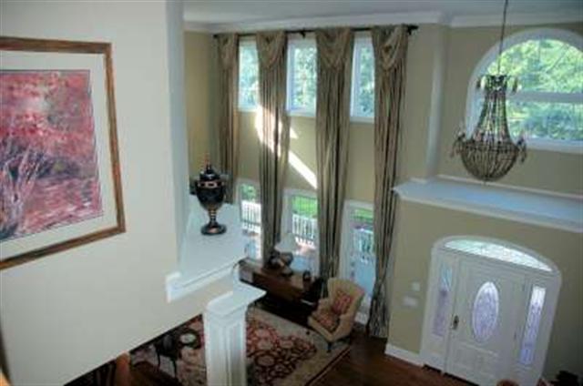
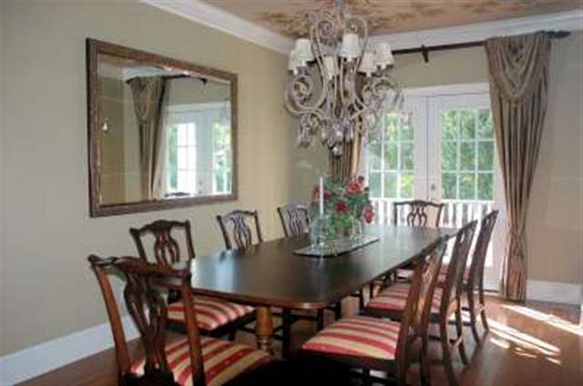
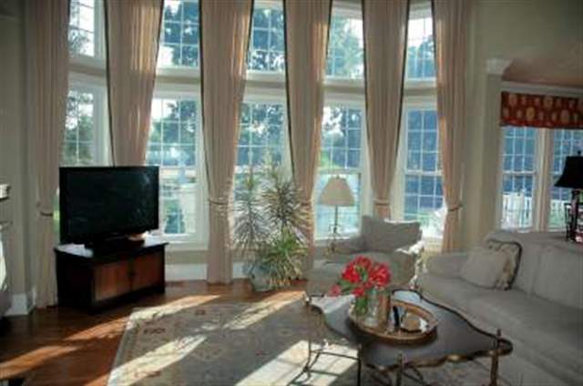
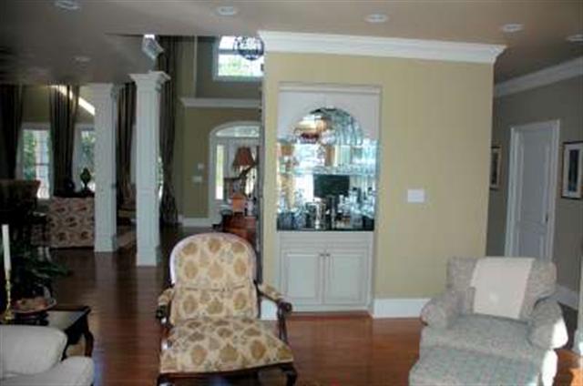
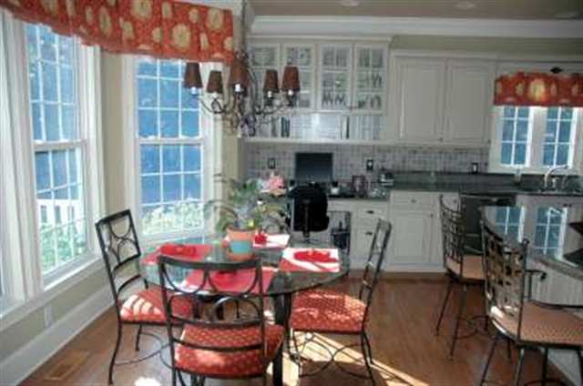
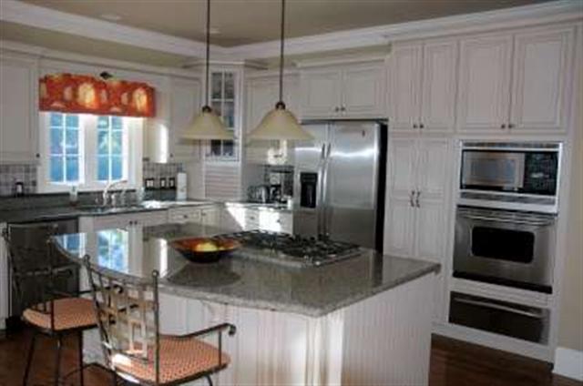
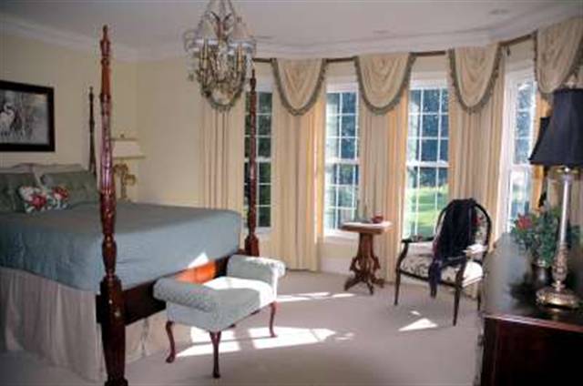
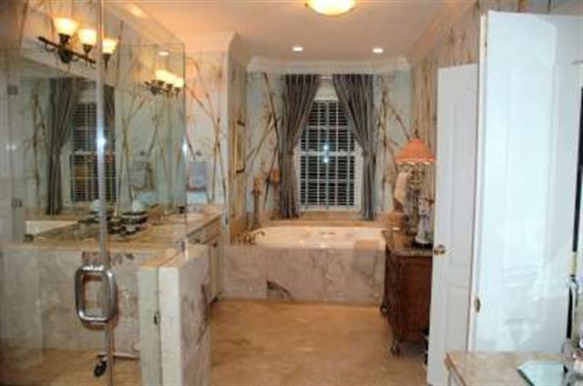
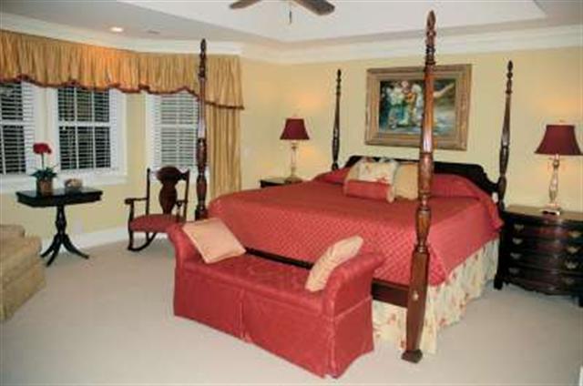
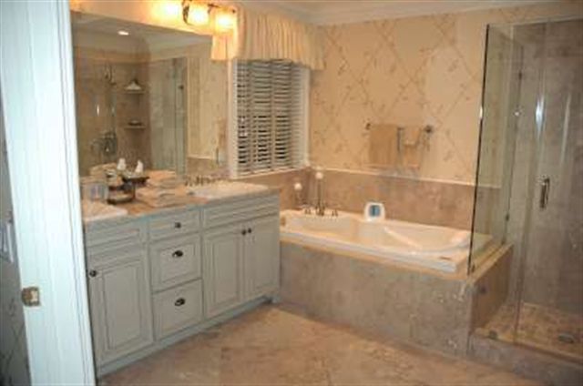
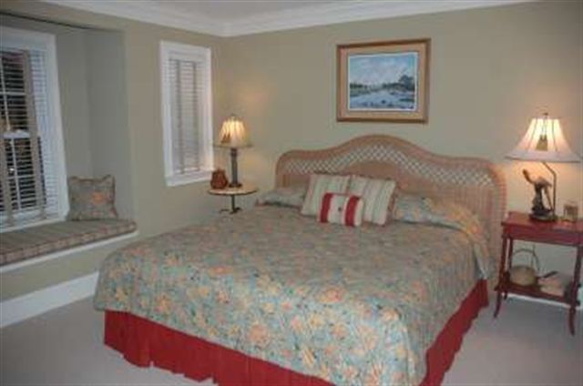
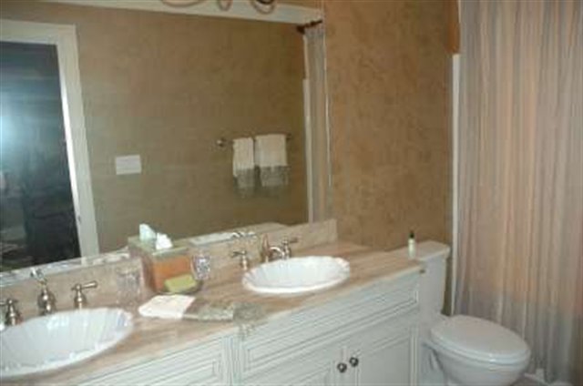
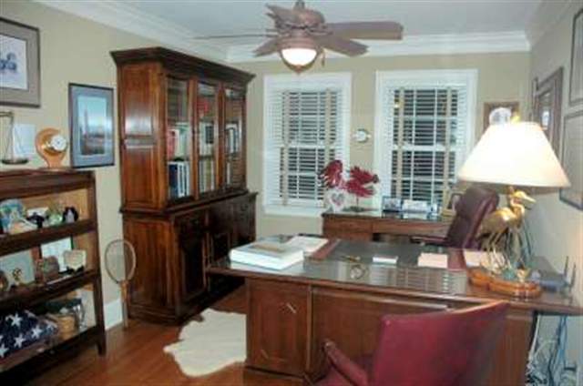
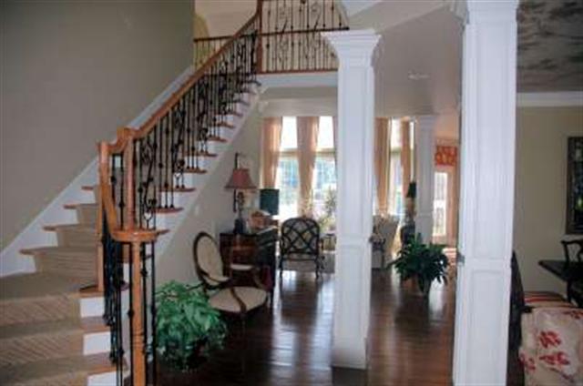

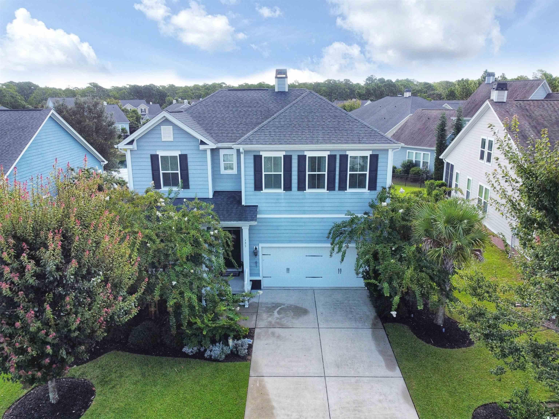
 MLS# 2317748
MLS# 2317748 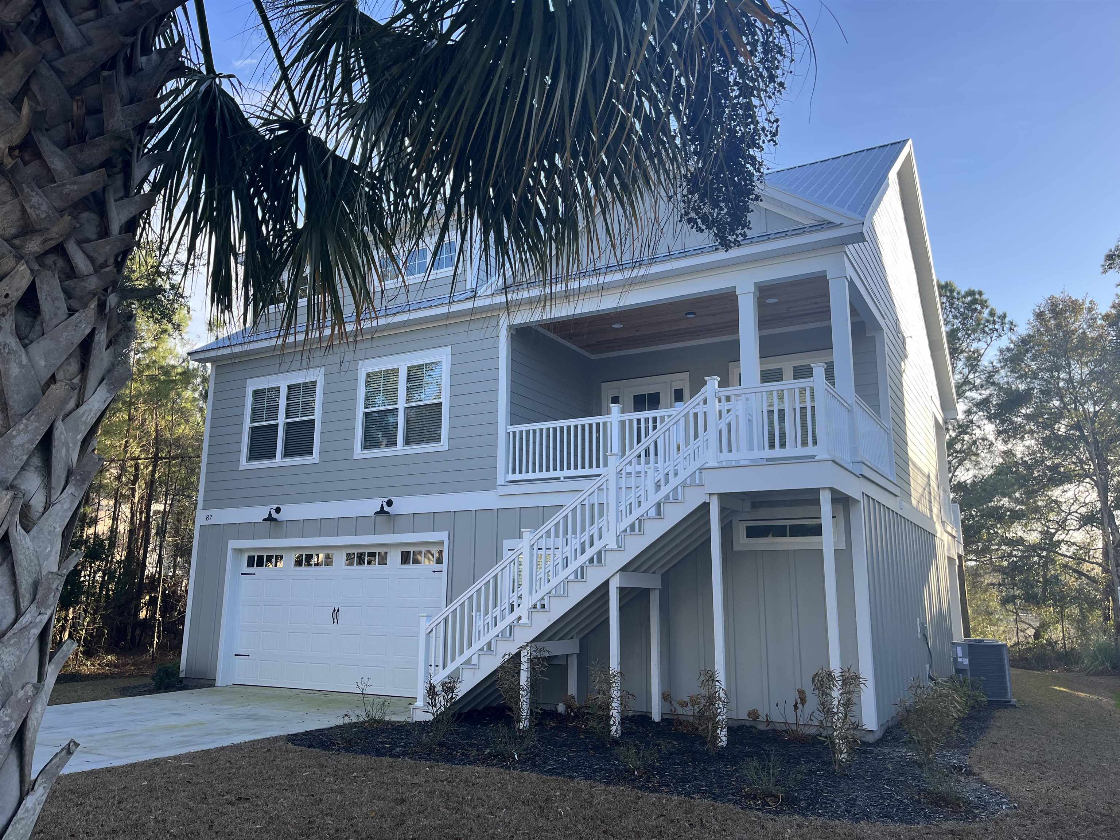
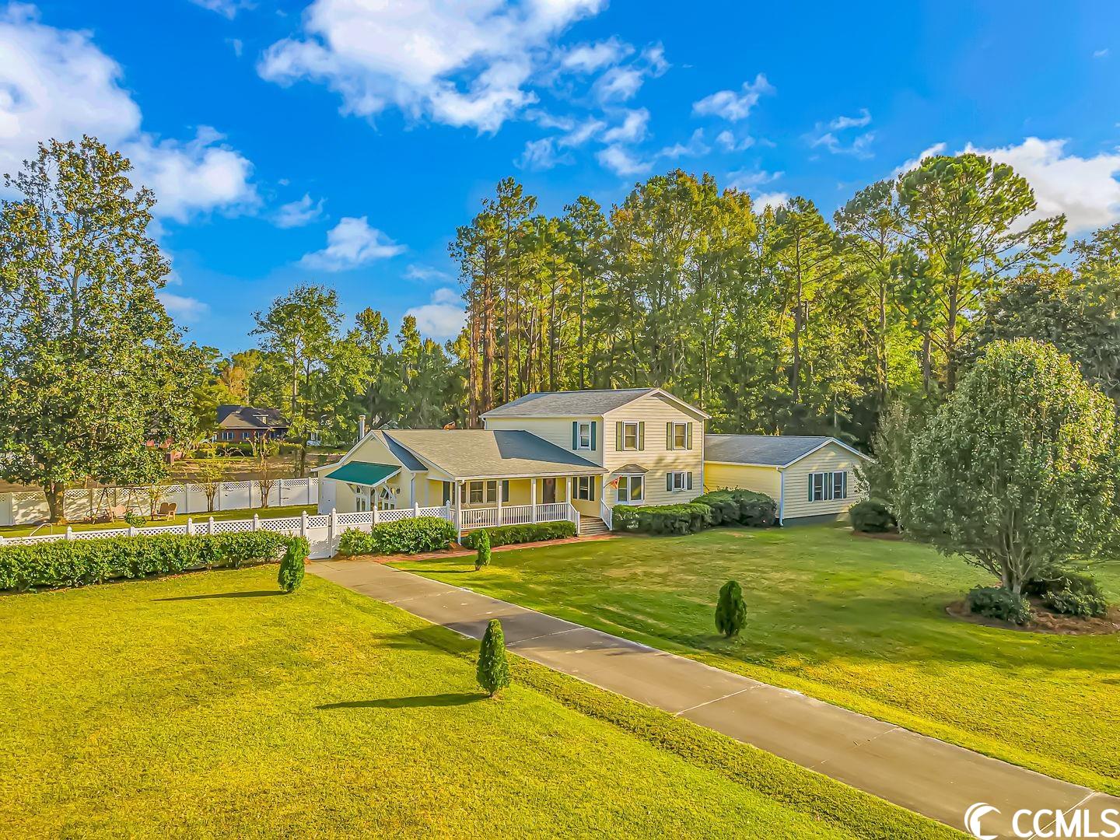
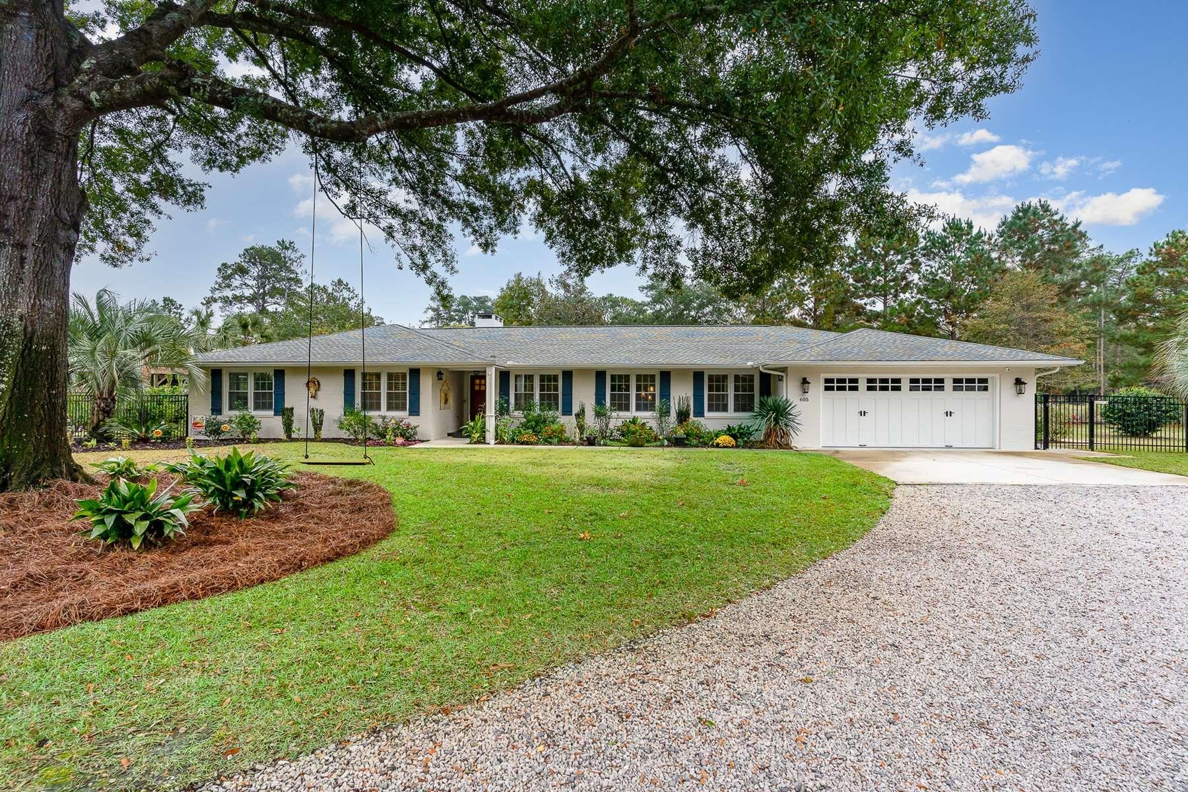
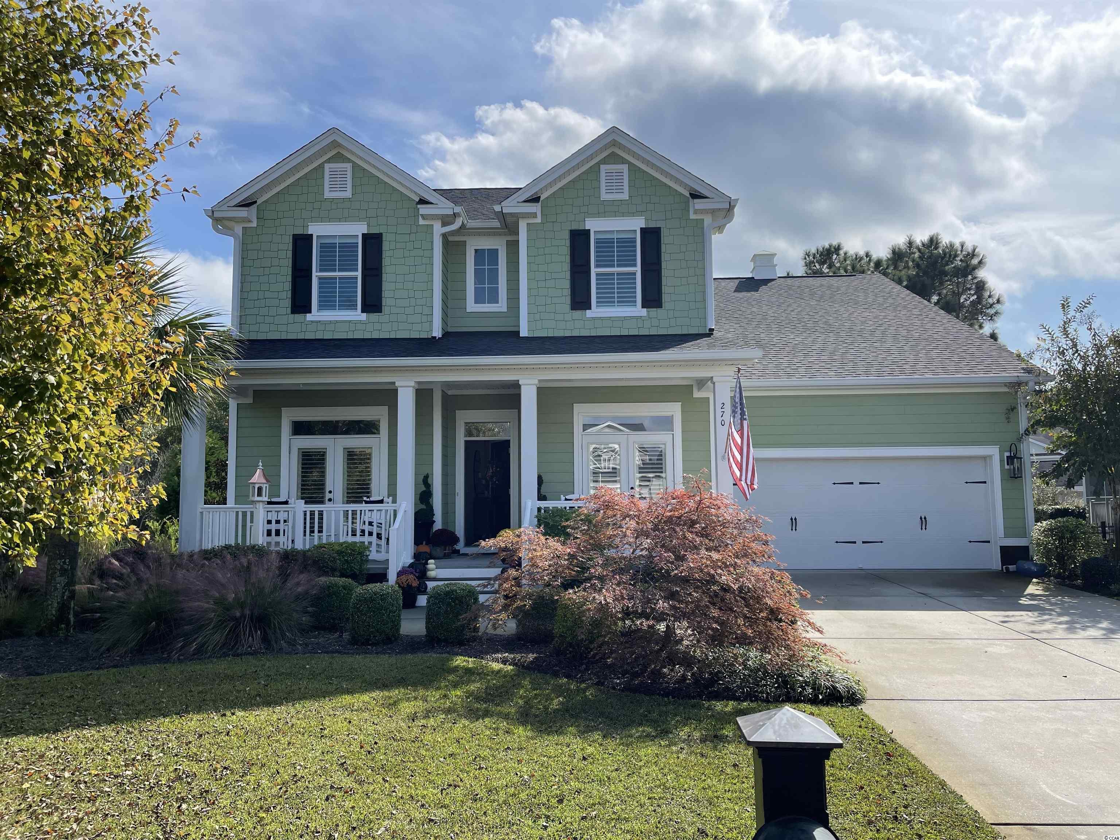
 Provided courtesy of © Copyright 2024 Coastal Carolinas Multiple Listing Service, Inc.®. Information Deemed Reliable but Not Guaranteed. © Copyright 2024 Coastal Carolinas Multiple Listing Service, Inc.® MLS. All rights reserved. Information is provided exclusively for consumers’ personal, non-commercial use,
that it may not be used for any purpose other than to identify prospective properties consumers may be interested in purchasing.
Images related to data from the MLS is the sole property of the MLS and not the responsibility of the owner of this website.
Provided courtesy of © Copyright 2024 Coastal Carolinas Multiple Listing Service, Inc.®. Information Deemed Reliable but Not Guaranteed. © Copyright 2024 Coastal Carolinas Multiple Listing Service, Inc.® MLS. All rights reserved. Information is provided exclusively for consumers’ personal, non-commercial use,
that it may not be used for any purpose other than to identify prospective properties consumers may be interested in purchasing.
Images related to data from the MLS is the sole property of the MLS and not the responsibility of the owner of this website.