Viewing Listing MLS# 2300242
Myrtle Beach, SC 29579
- 4Beds
- 2Full Baths
- 1Half Baths
- 2,096SqFt
- 2001Year Built
- 0.19Acres
- MLS# 2300242
- Residential
- Detached
- Sold
- Approx Time on Market28 days
- AreaMyrtle Beach Area--Carolina Forest
- CountyHorry
- Subdivision Walkers Woods
Overview
Picture yourself living in this stunning 4 bed, 2.5 bath home located in Walkers Wood, one of the most desirable communities in Carolina Forest. As you enter, you are warmly greeted by a bright and open floor plan that seamlessly connects the living room to the formal dining area, leading guests to the spacious kitchen. Meticulous attention to detail is presented throughout the kitchen, which showcases granite countertops, stainless steel appliances that include a double oven, electric range and four door French door refrigerator, new modern, energy saving light fixtures, and customized backsplash. The pantry is complete with shelving to help free up space on the counter and keep kitchen equipment conveniently organized. The spacious living room is modernized by the solid hardwood floors and stone accent wall. To separate you from the everyday traffic of common spaces, all bedrooms are located upstairs, and each bedroom is equipped with a large walk-in closet. At the end of your days, spend time gazing at the stars or simply enjoy the tranquil lake view from your fenced in backyard with an extended concrete area for your convenience. With plenty of space and fabulous views, this home is truly made for both entertaining and everyday living. You won't want to miss out on this hidden gem, located near all the best things Myrtle Beach has to offer. Square footage is approximate and not guaranteed. Buyer is responsible for verification.
Sale Info
Listing Date: 01-05-2023
Sold Date: 02-03-2023
Aprox Days on Market:
28 day(s)
Listing Sold:
1 Year(s), 9 month(s), 6 day(s) ago
Asking Price: $319,000
Selling Price: $300,000
Price Difference:
Reduced By $19,000
Agriculture / Farm
Grazing Permits Blm: ,No,
Horse: No
Grazing Permits Forest Service: ,No,
Grazing Permits Private: ,No,
Irrigation Water Rights: ,No,
Farm Credit Service Incl: ,No,
Crops Included: ,No,
Association Fees / Info
Hoa Frequency: Monthly
Hoa Fees: 85
Hoa: 1
Community Features: Clubhouse, RecreationArea, Pool
Assoc Amenities: Clubhouse
Bathroom Info
Total Baths: 3.00
Halfbaths: 1
Fullbaths: 2
Bedroom Info
Beds: 4
Building Info
New Construction: No
Levels: Two
Year Built: 2001
Mobile Home Remains: ,No,
Zoning: PUD
Style: Traditional
Construction Materials: BrickVeneer, VinylSiding
Buyer Compensation
Exterior Features
Spa: No
Pool Features: Community, OutdoorPool
Foundation: Slab
Exterior Features: Fence
Financial
Lease Renewal Option: ,No,
Garage / Parking
Parking Capacity: 4
Garage: Yes
Carport: No
Parking Type: Attached, Garage, TwoCarGarage
Open Parking: No
Attached Garage: Yes
Garage Spaces: 2
Green / Env Info
Interior Features
Floor Cover: Carpet, Tile, Wood
Fireplace: No
Laundry Features: WasherHookup
Furnished: Unfurnished
Interior Features: WindowTreatments, BreakfastBar, StainlessSteelAppliances, SolidSurfaceCounters
Appliances: DoubleOven, Dishwasher, Disposal, Range, Refrigerator, Dryer, Washer
Lot Info
Lease Considered: ,No,
Lease Assignable: ,No,
Acres: 0.19
Land Lease: No
Lot Description: LakeFront, Pond
Misc
Pool Private: No
Offer Compensation
Other School Info
Property Info
County: Horry
View: No
Senior Community: No
Stipulation of Sale: None
View: Lake
Property Sub Type Additional: Detached
Property Attached: No
Disclosures: CovenantsRestrictionsDisclosure
Rent Control: No
Construction: Resale
Room Info
Basement: ,No,
Sold Info
Sold Date: 2023-02-03T00:00:00
Sqft Info
Building Sqft: 2476
Living Area Source: PublicRecords
Sqft: 2096
Tax Info
Unit Info
Utilities / Hvac
Heating: Central, Electric
Cooling: CentralAir
Electric On Property: No
Cooling: Yes
Utilities Available: CableAvailable, ElectricityAvailable, SewerAvailable, UndergroundUtilities, WaterAvailable
Heating: Yes
Water Source: Public
Waterfront / Water
Waterfront: Yes
Waterfront Features: Pond
Courtesy of Crg Real Estate
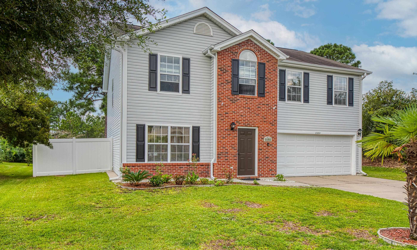
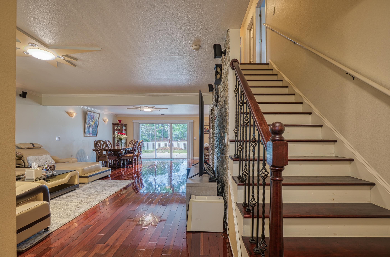
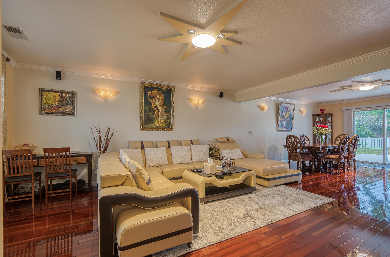
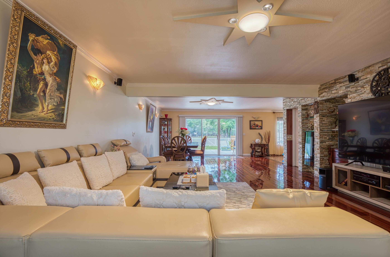
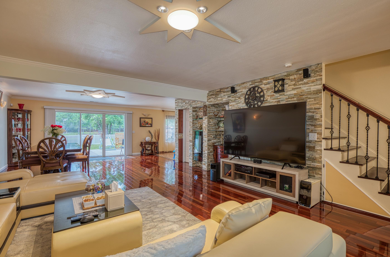
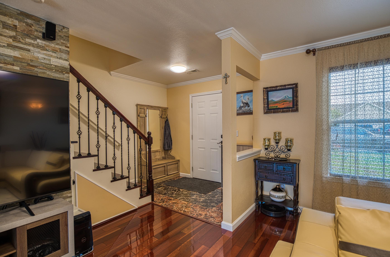
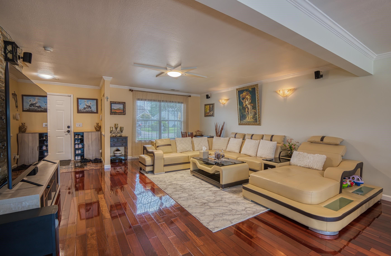
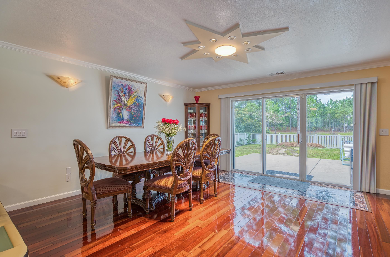
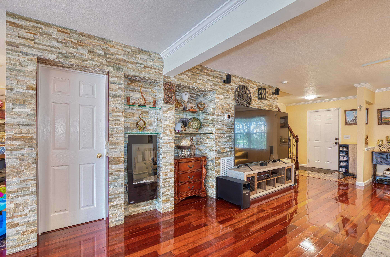
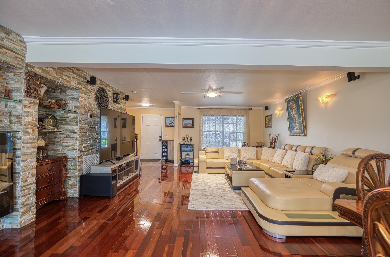
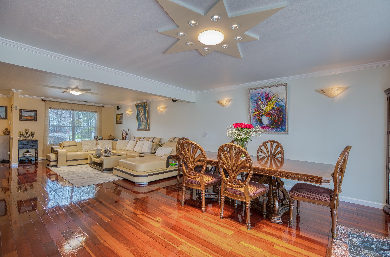
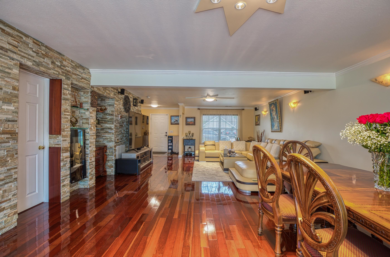
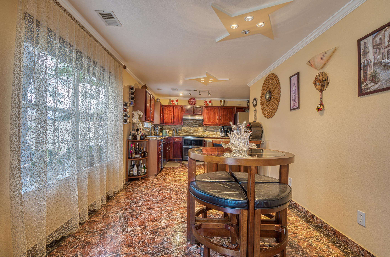
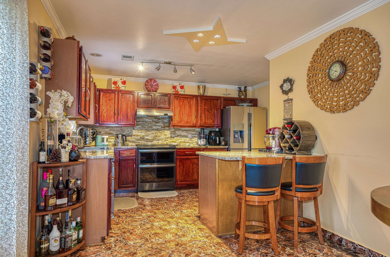
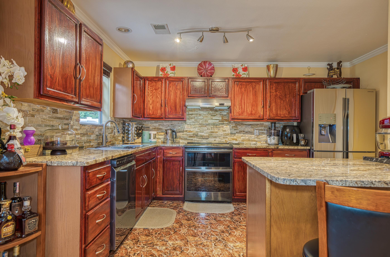
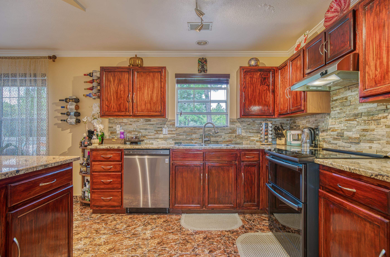
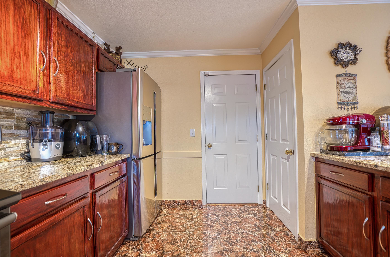
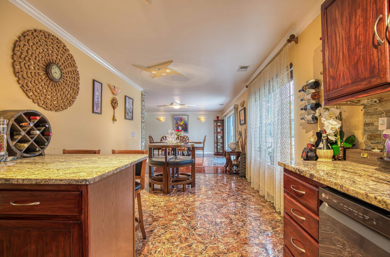
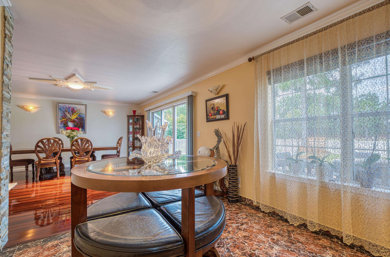
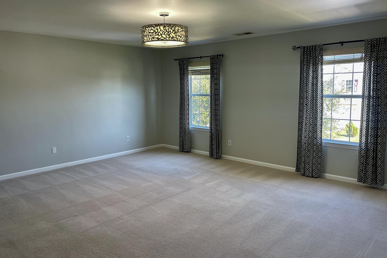
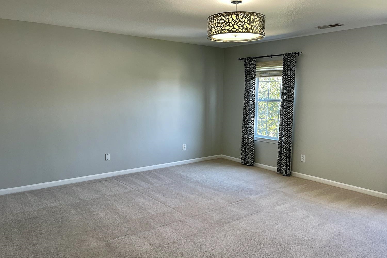
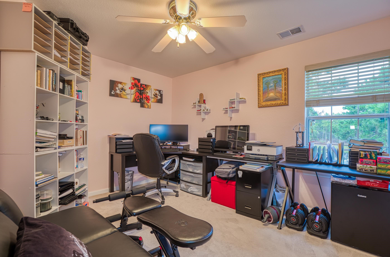
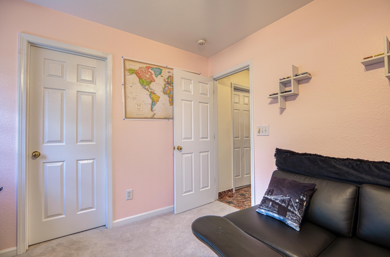
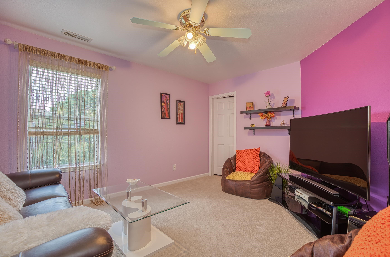
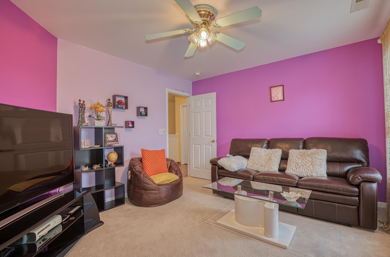
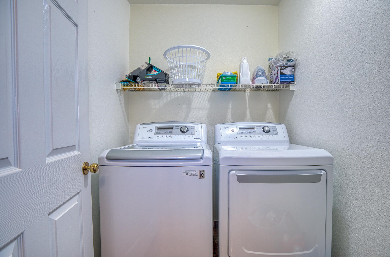
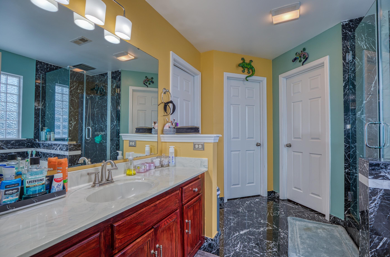
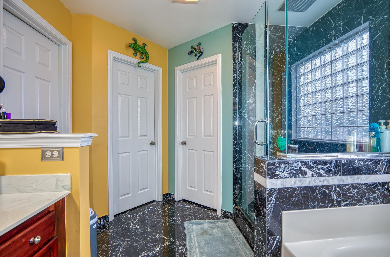
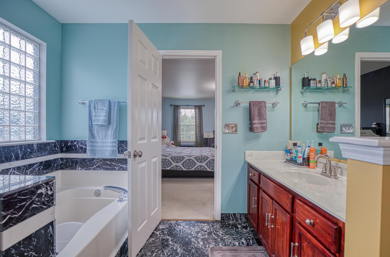
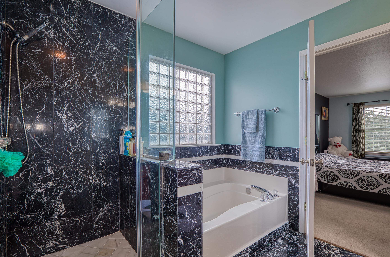
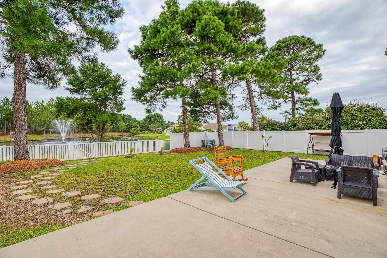
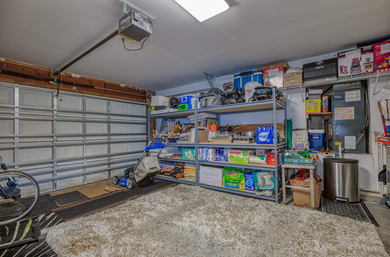
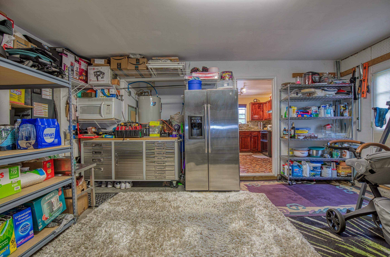

 MLS# 911871
MLS# 911871 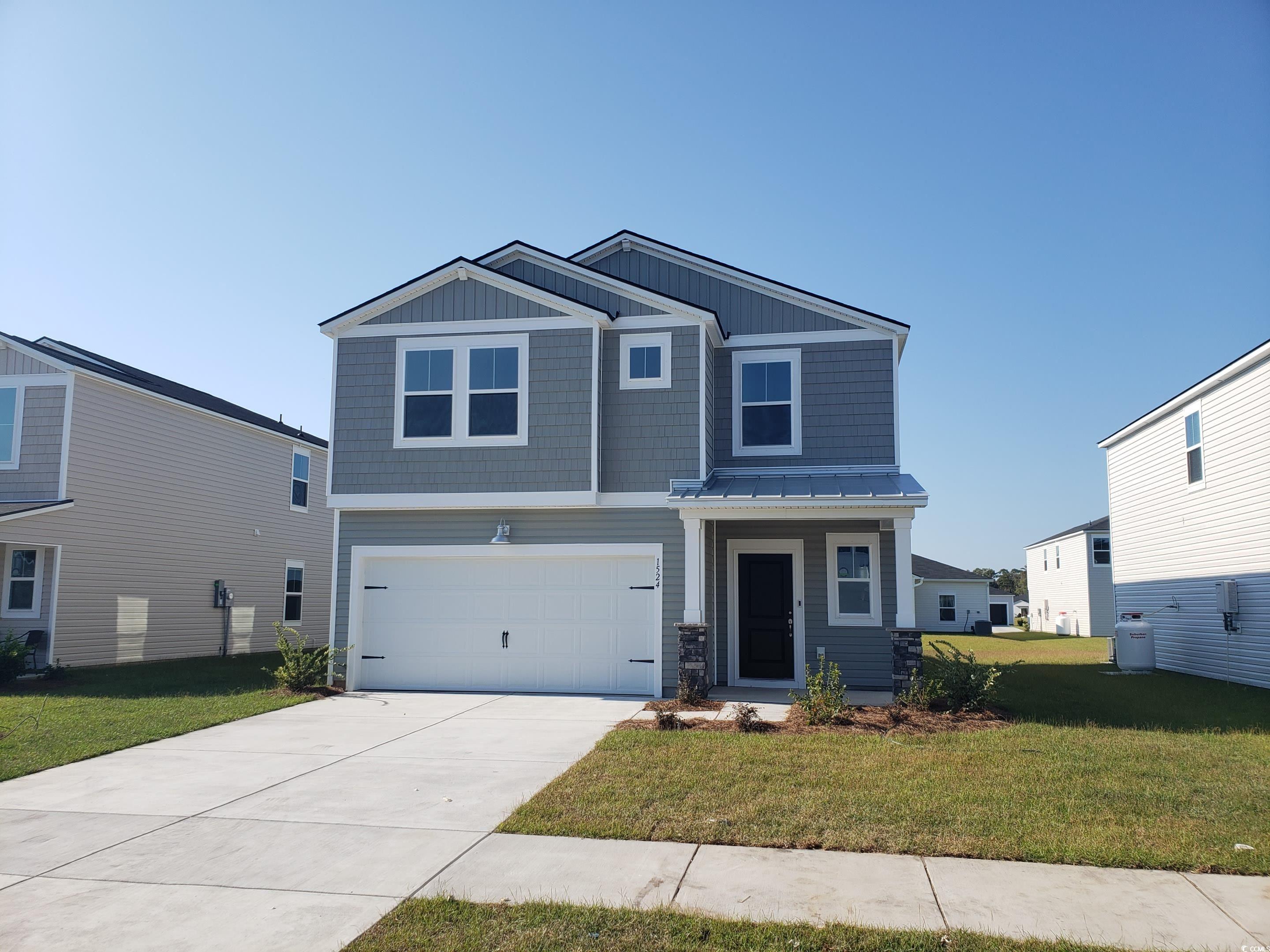
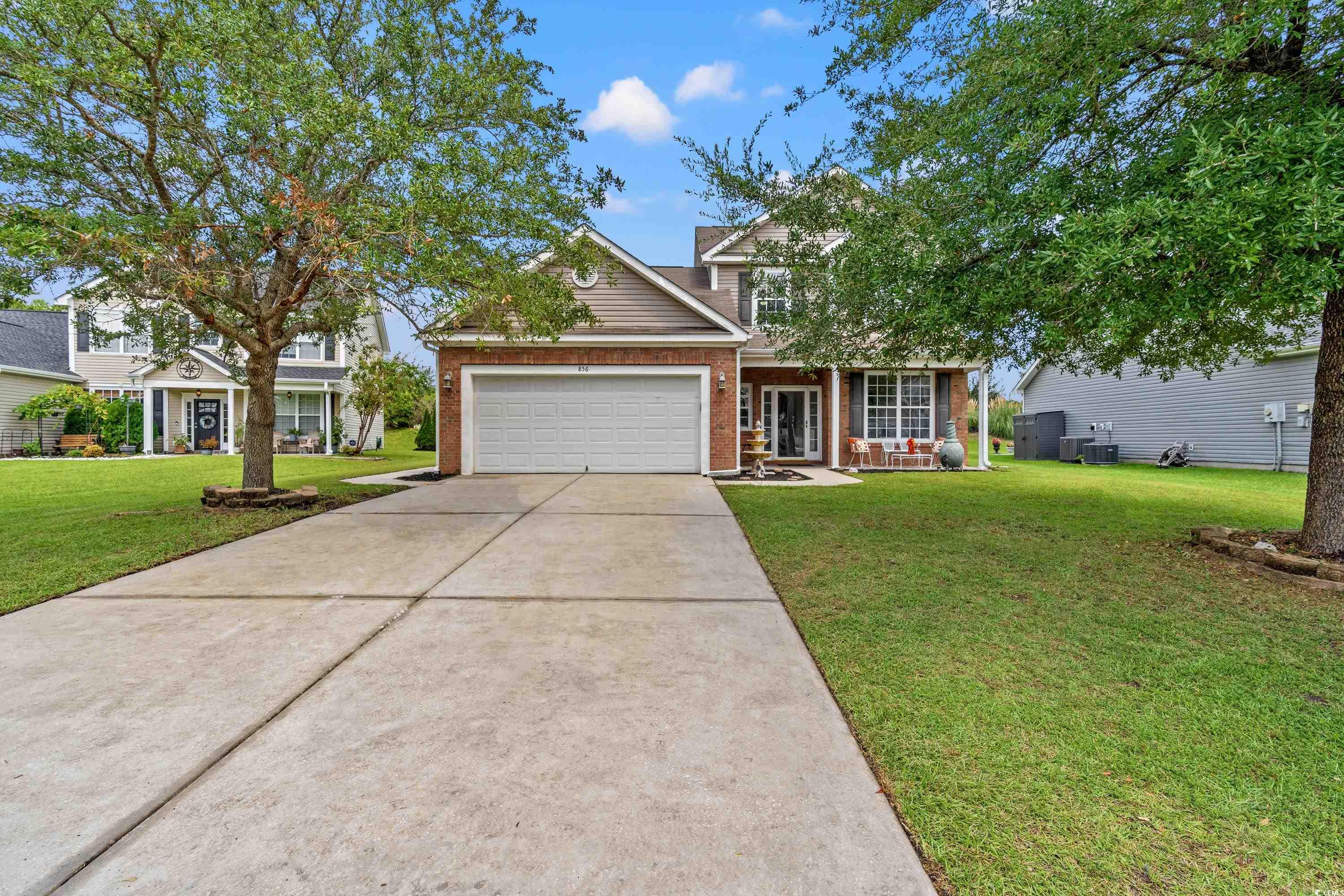
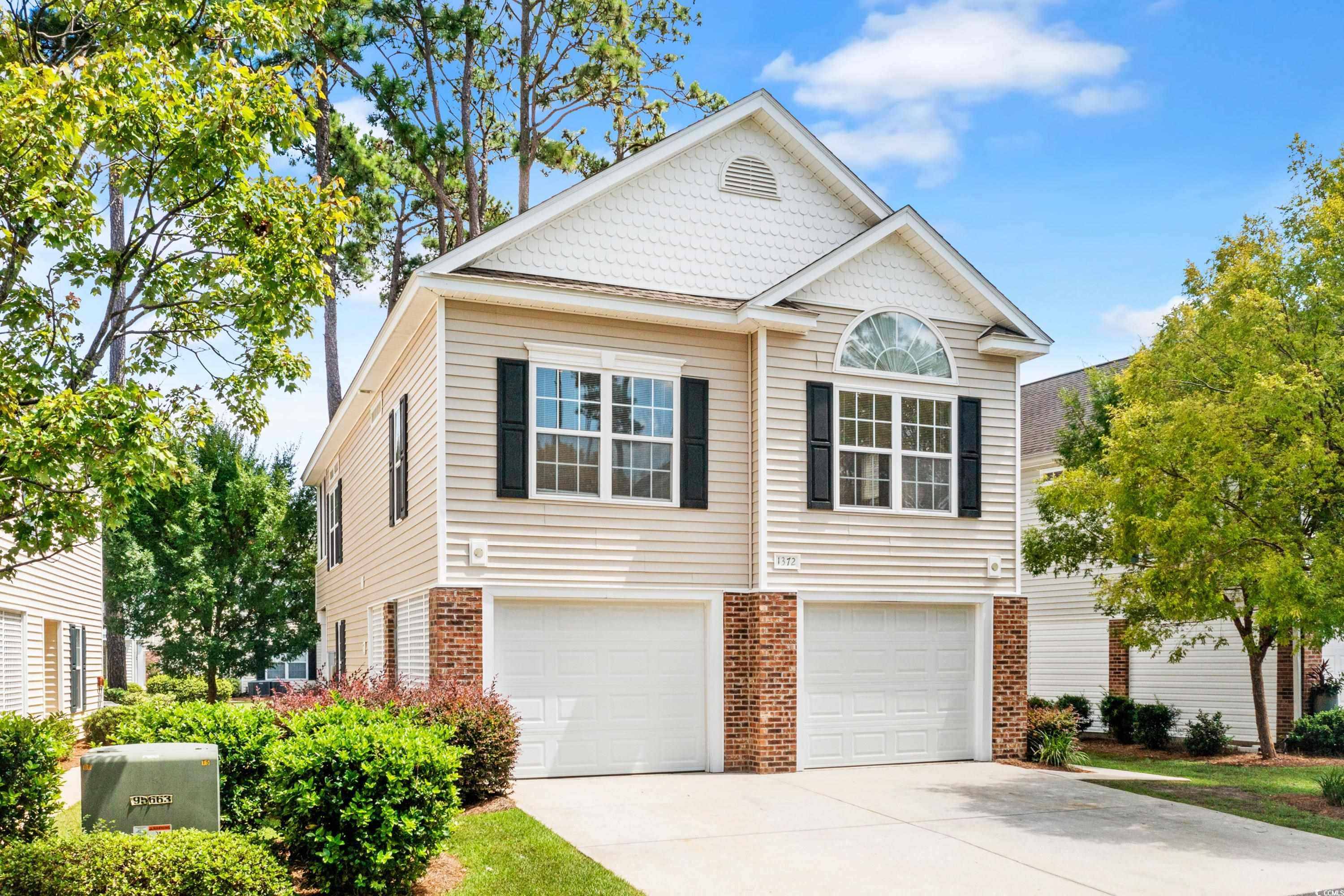
 Provided courtesy of © Copyright 2024 Coastal Carolinas Multiple Listing Service, Inc.®. Information Deemed Reliable but Not Guaranteed. © Copyright 2024 Coastal Carolinas Multiple Listing Service, Inc.® MLS. All rights reserved. Information is provided exclusively for consumers’ personal, non-commercial use,
that it may not be used for any purpose other than to identify prospective properties consumers may be interested in purchasing.
Images related to data from the MLS is the sole property of the MLS and not the responsibility of the owner of this website.
Provided courtesy of © Copyright 2024 Coastal Carolinas Multiple Listing Service, Inc.®. Information Deemed Reliable but Not Guaranteed. © Copyright 2024 Coastal Carolinas Multiple Listing Service, Inc.® MLS. All rights reserved. Information is provided exclusively for consumers’ personal, non-commercial use,
that it may not be used for any purpose other than to identify prospective properties consumers may be interested in purchasing.
Images related to data from the MLS is the sole property of the MLS and not the responsibility of the owner of this website.