Viewing Listing MLS# 2103417
Murrells Inlet, SC 29576
- 4Beds
- 3Full Baths
- N/AHalf Baths
- 2,841SqFt
- 2001Year Built
- 0.25Acres
- MLS# 2103417
- Residential
- Detached
- Sold
- Approx Time on Market1 month, 3 days
- AreaMurrells Inlet - Georgetown County
- CountyGeorgetown
- SubdivisionWachesaw East
Overview
This stunning home is bright, spacious and has been UPgraded to the hilt! Backing to the 15th fairway of Wachesaw Plantation East golf course, experience one level living at its finest. A split floorplan, soaring high ceilings throughout, formal dining room & generous room sizes including a huge kitchen make this home an entertainers dream! Impressive foyer flows into lovely living room with dbl crown moulding, tray ceiling, two sided fireplace and pretty french doors leading out to a relaxing screened porch. Step out back on to the paver patio complete with built-in, gas fire pit. Back inside, the gourmet, eat-in kitchen will please the most discerning chef with under counter wine fridge, drawer microwave and plenty of room around the island for guests to congregate! Large master suite with tray ceiling new LVP flooring, newly renovated master bath with marble dbl vanity, tile shower, jetted tub and generous walk in closet. Currently used as an office, the front room can serve as a bedroom, if desired. All New & renovated full bath off the hallway has a step in shower and a linen closet. On the other side of the home find two additional guest rooms w/ Jack & Jill full bath. Laundry room off the kitchen and side entry garage with 3 bays (2 +one for golf cart or small car). Wachesaw Plantation East is a gated, established community offering SO much for such a LOW HOA fee: 24-7 uniformed security, surrounded by a beautiful, affordable golf course, walking / fitness trails throughout, large swimming pool, tennis courts and workout room. PRIME Location:1 mile to the famous Murrell's Inlet Marshwalk, or 1 mi. out the back gate to the marina on the Intercoastal waterway with public boat landings. Close to the pristine beaches of Huntington State Park, & N Litchfield, Brookgreen Gardens, Hospital and shopping. Don't wait to see this one. Your LowCountry Lifestyle is beckoning!
Sale Info
Listing Date: 02-14-2021
Sold Date: 03-18-2021
Aprox Days on Market:
1 month(s), 3 day(s)
Listing Sold:
3 Year(s), 1 month(s), 28 day(s) ago
Asking Price: $473,900
Selling Price: $475,000
Price Difference:
Increase $1,100
Agriculture / Farm
Grazing Permits Blm: ,No,
Horse: No
Grazing Permits Forest Service: ,No,
Grazing Permits Private: ,No,
Irrigation Water Rights: ,No,
Farm Credit Service Incl: ,No,
Crops Included: ,No,
Association Fees / Info
Hoa Frequency: Monthly
Hoa Fees: 90
Hoa: 1
Hoa Includes: AssociationManagement, CommonAreas, LegalAccounting, Pools, Security, Trash
Community Features: Clubhouse, Gated, RecreationArea, TennisCourts, Golf, LongTermRentalAllowed, Pool
Assoc Amenities: Clubhouse, Gated, OwnerAllowedMotorcycle, PetRestrictions, Security, TennisCourts
Bathroom Info
Total Baths: 3.00
Fullbaths: 3
Bedroom Info
Beds: 4
Building Info
New Construction: No
Levels: One
Year Built: 2001
Mobile Home Remains: ,No,
Zoning: res
Style: Traditional
Construction Materials: Stucco, VinylSiding
Buyer Compensation
Exterior Features
Spa: No
Patio and Porch Features: RearPorch, FrontPorch, Patio, Porch, Screened
Pool Features: Community, OutdoorPool
Foundation: Slab
Exterior Features: Porch, Patio
Financial
Lease Renewal Option: ,No,
Garage / Parking
Parking Capacity: 6
Garage: Yes
Carport: No
Parking Type: Attached, ThreeCarGarage, Garage, GarageDoorOpener
Open Parking: No
Attached Garage: Yes
Garage Spaces: 3
Green / Env Info
Green Energy Efficient: Doors, Windows
Interior Features
Floor Cover: Carpet, Tile, Wood
Door Features: InsulatedDoors
Fireplace: No
Furnished: Unfurnished
Interior Features: HandicapAccess, SplitBedrooms, Workshop, BedroomonMainLevel, EntranceFoyer, KitchenIsland, StainlessSteelAppliances, SolidSurfaceCounters
Appliances: Dishwasher, Disposal, Microwave, Range, Refrigerator, Dryer, Washer
Lot Info
Lease Considered: ,No,
Lease Assignable: ,No,
Acres: 0.25
Land Lease: No
Lot Description: NearGolfCourse, OnGolfCourse, Rectangular
Misc
Pool Private: No
Pets Allowed: OwnerOnly, Yes
Offer Compensation
Other School Info
Property Info
County: Georgetown
View: No
Senior Community: No
Stipulation of Sale: None
Property Sub Type Additional: Detached
Property Attached: No
Security Features: GatedCommunity, SmokeDetectors, SecurityService
Disclosures: CovenantsRestrictionsDisclosure,SellerDisclosure
Rent Control: No
Construction: Resale
Room Info
Basement: ,No,
Sold Info
Sold Date: 2021-03-18T00:00:00
Sqft Info
Building Sqft: 3706
Living Area Source: PublicRecords
Sqft: 2841
Tax Info
Unit Info
Utilities / Hvac
Heating: Central, Electric, Propane
Cooling: CentralAir
Electric On Property: No
Cooling: Yes
Utilities Available: CableAvailable, ElectricityAvailable, PhoneAvailable, SewerAvailable, UndergroundUtilities, WaterAvailable
Heating: Yes
Water Source: Public
Waterfront / Water
Waterfront: No
Directions
Located behind Waccamaw Hospital. Turn off of 17 by pass onto Riverwood Drive. Cross over Old Kings Hwy and proceed to the guardhouse. Take Riverwood Dr to first stop sign, make a Left on Firethorne and follow all the way down towards the back of the community. Home will be on your RIGHT.Courtesy of Keller Williams Innovate South
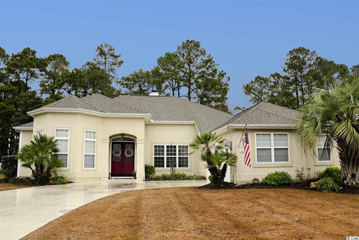
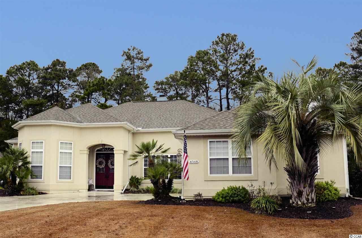
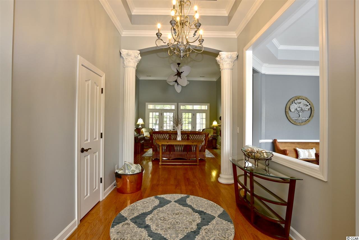
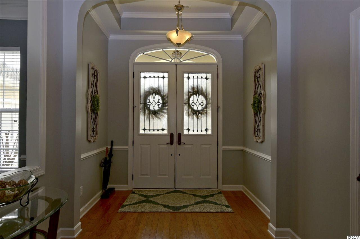
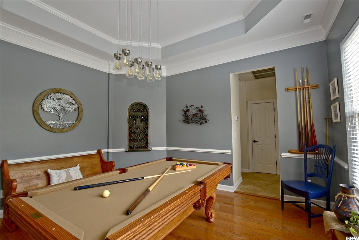
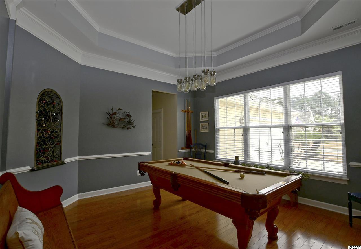
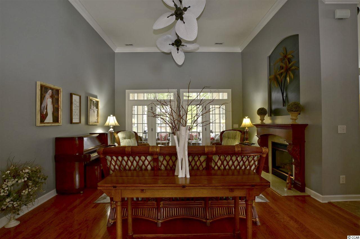
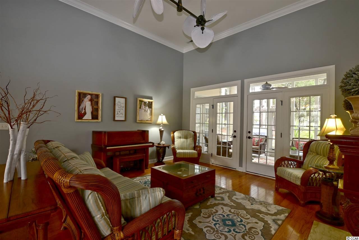
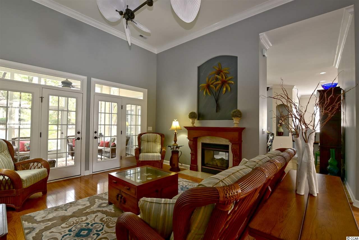
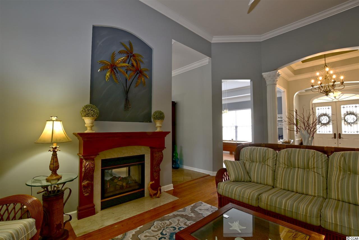
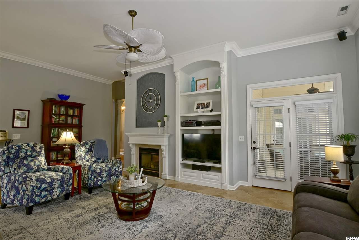
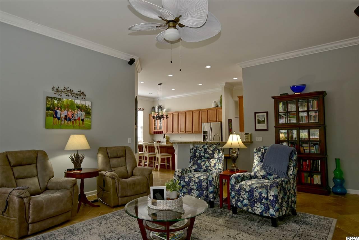
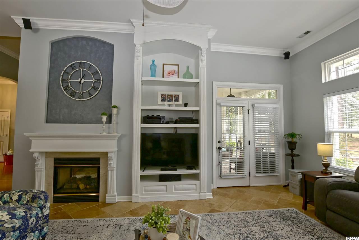
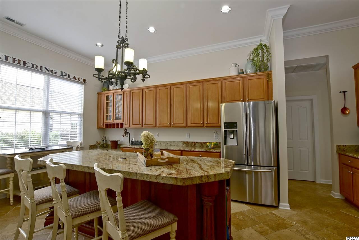
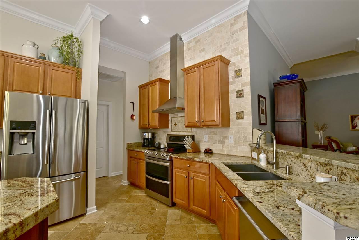
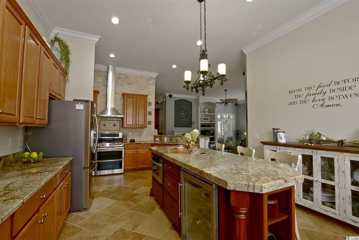
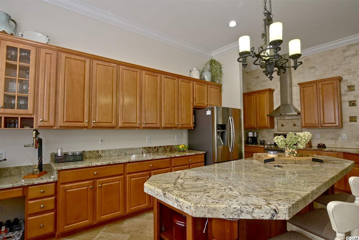
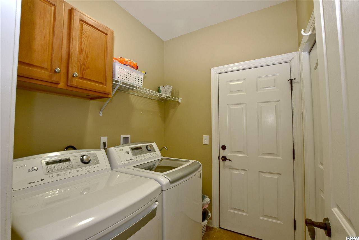
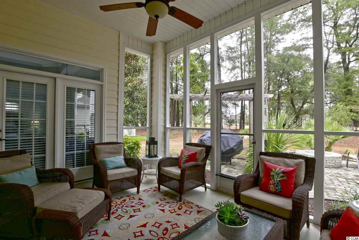
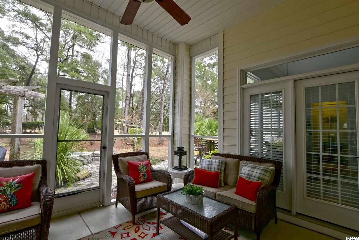
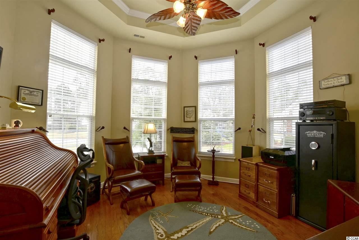
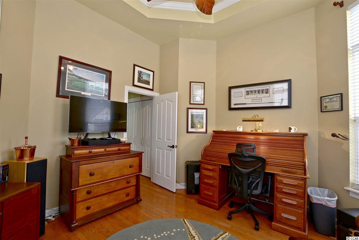
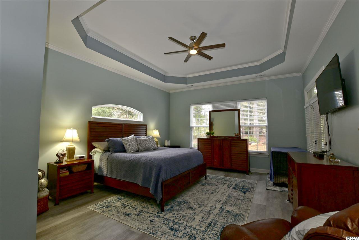
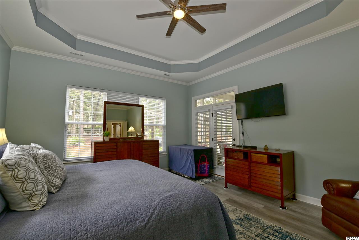
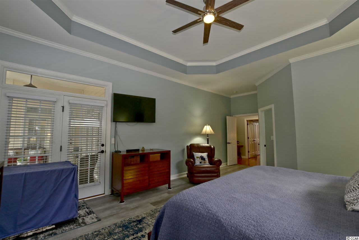
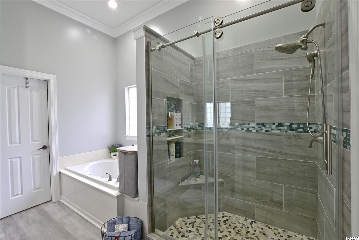
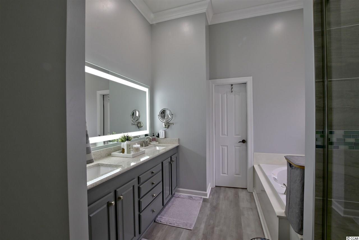
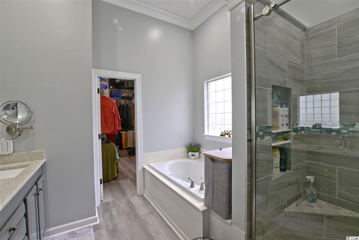
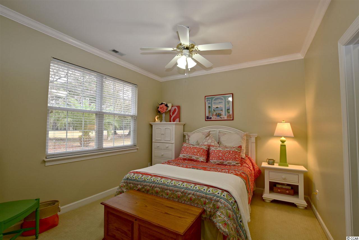
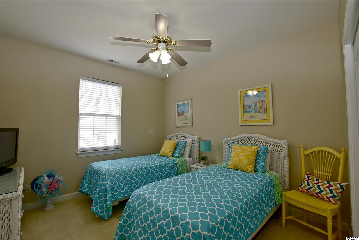
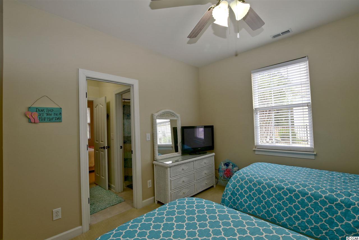
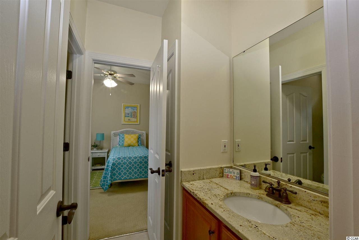

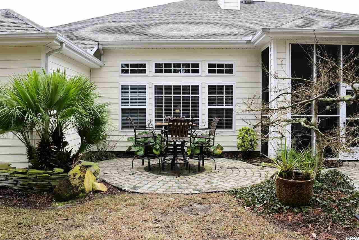
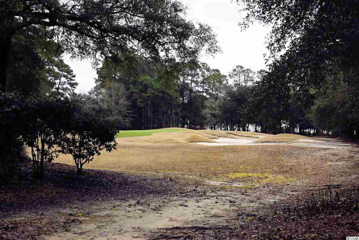
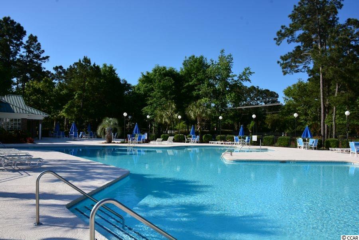
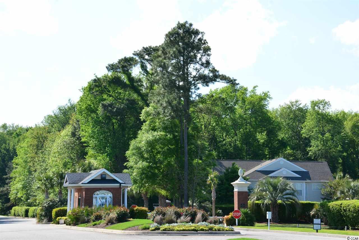
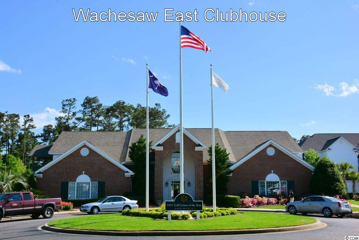
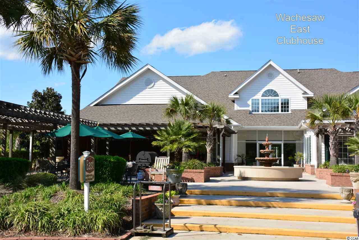
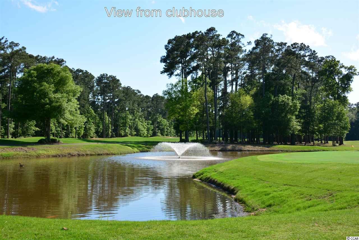

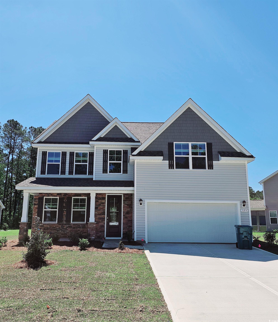
 MLS# 2401275
MLS# 2401275 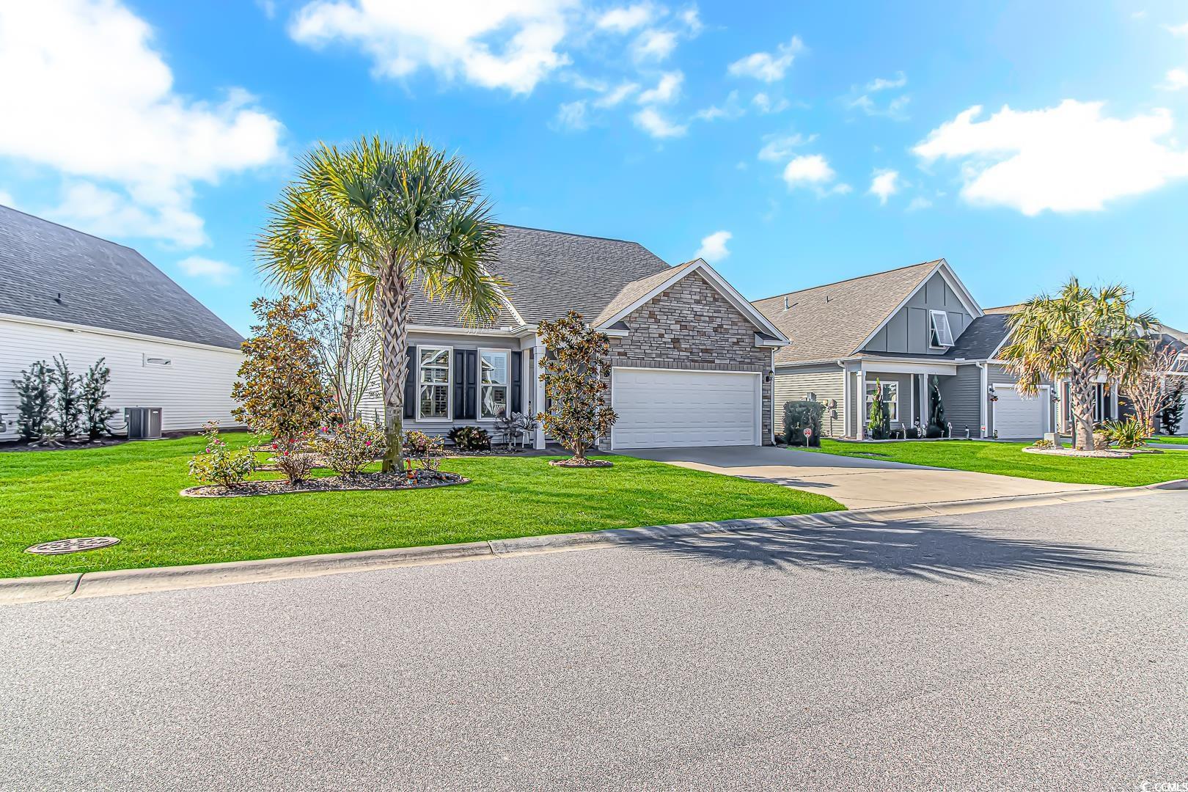
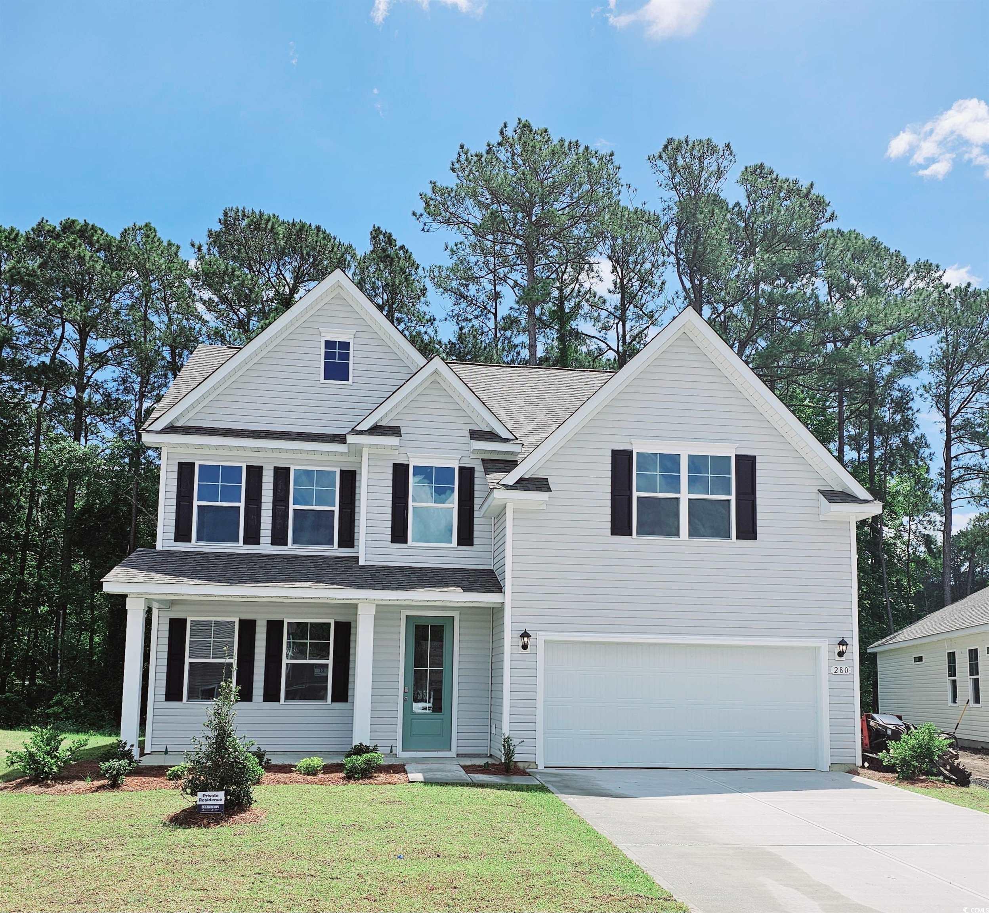
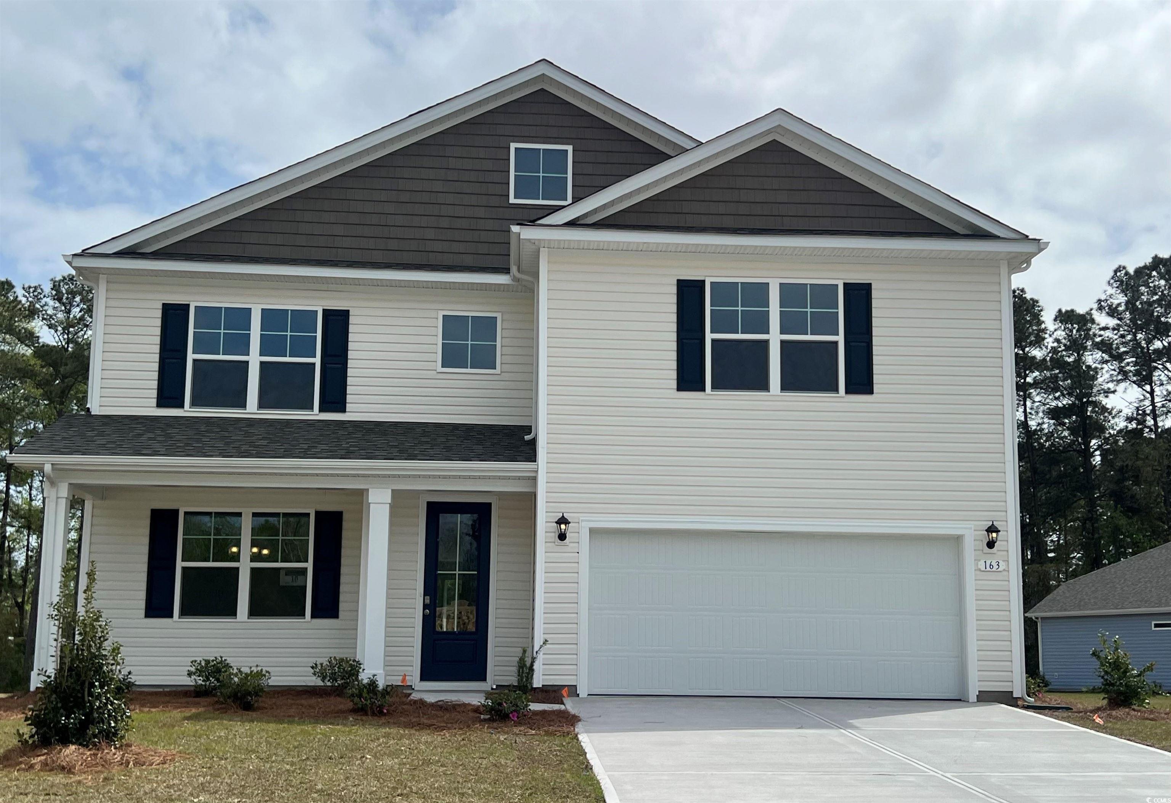
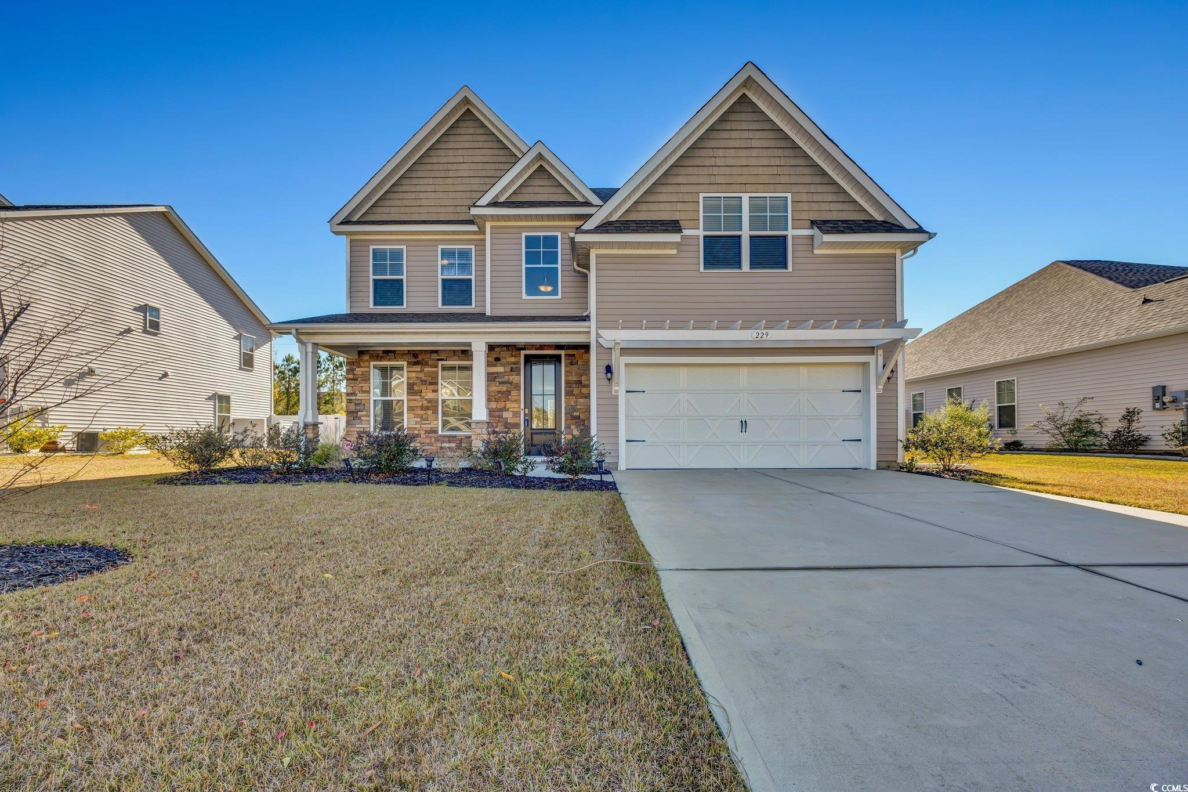
 Provided courtesy of © Copyright 2024 Coastal Carolinas Multiple Listing Service, Inc.®. Information Deemed Reliable but Not Guaranteed. © Copyright 2024 Coastal Carolinas Multiple Listing Service, Inc.® MLS. All rights reserved. Information is provided exclusively for consumers’ personal, non-commercial use,
that it may not be used for any purpose other than to identify prospective properties consumers may be interested in purchasing.
Images related to data from the MLS is the sole property of the MLS and not the responsibility of the owner of this website.
Provided courtesy of © Copyright 2024 Coastal Carolinas Multiple Listing Service, Inc.®. Information Deemed Reliable but Not Guaranteed. © Copyright 2024 Coastal Carolinas Multiple Listing Service, Inc.® MLS. All rights reserved. Information is provided exclusively for consumers’ personal, non-commercial use,
that it may not be used for any purpose other than to identify prospective properties consumers may be interested in purchasing.
Images related to data from the MLS is the sole property of the MLS and not the responsibility of the owner of this website.