Viewing Listing MLS# 2405168
North Myrtle Beach, SC 29582
- 5Beds
- 3Full Baths
- 1Half Baths
- 3,730SqFt
- 2007Year Built
- 0.20Acres
- MLS# 2405168
- Residential
- Detached
- Sold
- Approx Time on Market2 months, 1 day
- AreaNorth Myrtle Beach Area--Cherry Grove
- CountyHorry
- Subdivision Tidewater Plantation
Overview
WOW! WOW! WOW! Welcome to coastal living at its finest! This stunning waterfront retreat offers the perfect blend of luxury, comfort, and breathtaking views. Nestled within the well-established, gated community of Tidewater Plantation, along the picturesque Intracoastal Waterway, this meticulously maintained home features impeccable architecture. Upon entering the home from the charming front porch, you will discover an inviting entryway, open floor plan, and abundant natural light streaming through huge picture windows, creating an amazing ambiance and views for days. The living area is expansive, bright, and comforting - not to mention, it comes equipped with The Frame Smart TV to catch the big game or enjoy a movie night at home. The chef's kitchen, that would be any culinary enthusiasts dream, includes granite countertops, stainless steel appliances, a custom wood hood, custom cabinets, and a quaint breakfast nook with a large bay window. The adjacent dining area provides plenty of space for entertaining friends and family for game night or enjoying a meal at the holidays. Off of the dining area, pass through the beautiful French doors onto the screened in sunroom that's the ideal setting for relaxation. Next, step outside to your own private oasis, where a brand-new deck (installed in 2024) awaits, offering the best spot for al fresco dining, sipping a cup of coffee, or soaking in the sun while enjoying the stunning vistas and watching the boats go by. Speaking of boating, water enthusiasts will delight in the brand-new private dock (constructed in 2023), providing direct access to the waterway for fishing, boating, jet-skiing or simply enjoying the coastal lifestyle. Escape to the primary suite, where tranquility awaits with its spacious layout, spa-like ensuite bathroom, dual walk-in closets, private entry to the deck, updated LVP flooring, and vast windows which allow you to wake up each morning overlooking the serene waterfront. Additional bedrooms provide ample comfort and flexibility for guests or family members including another bedroom on the main level and a second primary bedroom on the upper level with a private balcony. Boasting over 6000 total square feet, this 5 bedroom, 3.5 bath home also features gorgeous exposed beams throughout the length of the interior, a hurricane proof glass window wall, an elevator, a 5+ car garage, a shared pier, and access to the incredible amenities that Tidewater Plantation offers, including an award-winning golf course and beachfront cabana. In addition, the private waterfront community pool is mere steps from your front door. Don't miss your opportunity to own this waterfront gem minutes from the beaches of Cherry Grove. Schedule your private tour today and start living the coastal lifestyle you've always dreamed of!
Sale Info
Listing Date: 03-01-2024
Sold Date: 05-03-2024
Aprox Days on Market:
2 month(s), 1 day(s)
Listing Sold:
6 month(s), 13 day(s) ago
Asking Price: $1,495,000
Selling Price: $1,475,000
Price Difference:
Reduced By $20,000
Agriculture / Farm
Grazing Permits Blm: ,No,
Horse: No
Grazing Permits Forest Service: ,No,
Grazing Permits Private: ,No,
Irrigation Water Rights: ,No,
Farm Credit Service Incl: ,No,
Crops Included: ,No,
Association Fees / Info
Hoa Frequency: Monthly
Hoa Fees: 335
Hoa: 1
Hoa Includes: AssociationManagement, CommonAreas, LegalAccounting, MaintenanceGrounds, Pools, Recycling, RecreationFacilities, Security, Trash
Community Features: Beach, Clubhouse, Dock, Gated, PrivateBeach, RecreationArea, TennisCourts, Golf, LongTermRentalAllowed, Pool
Assoc Amenities: BeachRights, BoatDock, Clubhouse, Gated, PrivateMembership, PetRestrictions, Security, TennisCourts
Bathroom Info
Total Baths: 4.00
Halfbaths: 1
Fullbaths: 3
Bedroom Info
Beds: 5
Building Info
New Construction: No
Levels: ThreeOrMore
Year Built: 2007
Mobile Home Remains: ,No,
Zoning: RES
Style: RaisedBeach
Buyer Compensation
Exterior Features
Spa: No
Patio and Porch Features: RearPorch, Deck, FrontPorch, Patio, Porch, Screened
Window Features: StormWindows
Pool Features: Community, OutdoorPool
Foundation: Raised
Exterior Features: Deck, Dock, Porch, Patio
Financial
Lease Renewal Option: ,No,
Garage / Parking
Parking Capacity: 9
Garage: Yes
Carport: No
Parking Type: Attached, Garage, GarageDoorOpener
Open Parking: No
Attached Garage: Yes
Garage Spaces: 4
Green / Env Info
Green Energy Efficient: Doors, Windows
Interior Features
Floor Cover: Carpet, LuxuryVinylPlank, Wood
Door Features: InsulatedDoors, StormDoors
Fireplace: No
Laundry Features: WasherHookup
Furnished: Unfurnished
Interior Features: CentralVacuum, Elevator, SplitBedrooms, Workshop, WindowTreatments, BreakfastBar, BedroomonMainLevel, BreakfastArea, EntranceFoyer, KitchenIsland, Loft, StainlessSteelAppliances, SolidSurfaceCounters
Appliances: Dishwasher, Disposal, Microwave, Range, Refrigerator, RangeHood, Dryer, Washer
Lot Info
Lease Considered: ,No,
Lease Assignable: ,No,
Acres: 0.20
Land Lease: No
Lot Description: CityLot, FloodZone, NearGolfCourse, IrregularLot
Misc
Pool Private: No
Pets Allowed: OwnerOnly, Yes
Offer Compensation
Other School Info
Property Info
County: Horry
View: No
Senior Community: No
Stipulation of Sale: None
View: Intercoastal
Property Sub Type Additional: Detached
Property Attached: No
Security Features: SecuritySystem, GatedCommunity, SmokeDetectors, SecurityService
Disclosures: CovenantsRestrictionsDisclosure,SellerDisclosure
Rent Control: No
Construction: Resale
Room Info
Basement: ,No,
Sold Info
Sold Date: 2024-05-03T00:00:00
Sqft Info
Building Sqft: 6831
Living Area Source: PublicRecords
Sqft: 3730
Tax Info
Unit Info
Utilities / Hvac
Heating: Central, Electric
Cooling: CentralAir
Electric On Property: No
Cooling: Yes
Utilities Available: CableAvailable, ElectricityAvailable, PhoneAvailable, SewerAvailable, UndergroundUtilities, WaterAvailable
Heating: Yes
Water Source: Public
Waterfront / Water
Waterfront: No
Waterfront Features: IntracoastalAccess
Directions
Once you enter Tidewater through the security gate, stay straight. Make a left at the stop sign onto Spinnaker Drive. Take a right onto Lighthouse Drive. Follow it around the bend and then make a right onto Inlet Way. Take a left at the stop sign onto South Island Drive. Follow it over the bridge, past the lighthouse (on your left), and into the South Island community. House will be on your left - 4614. You can park in the driveway or across the street in front of the pool.Courtesy of Realty One Group Dockside
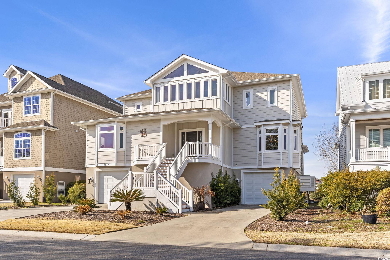
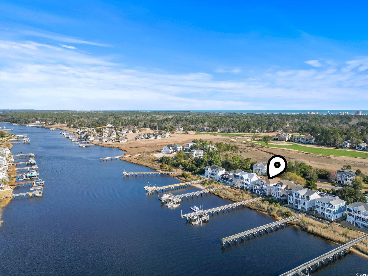
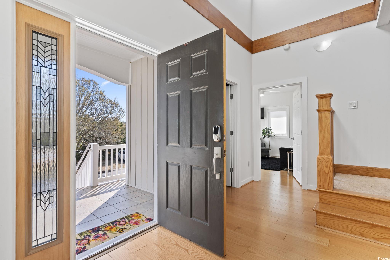
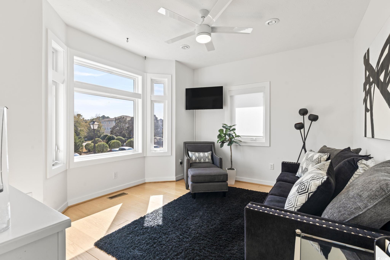
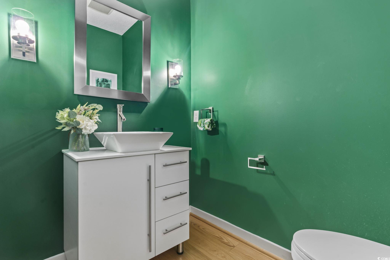
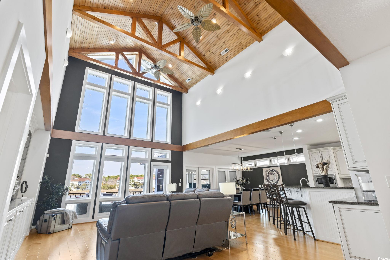
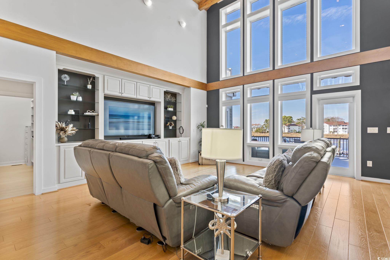
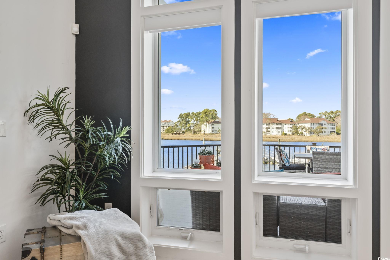
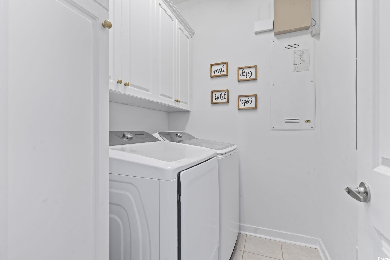

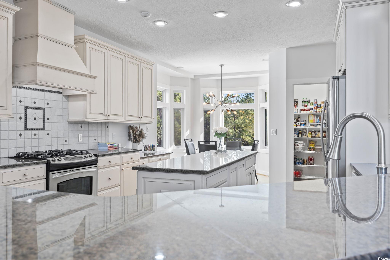
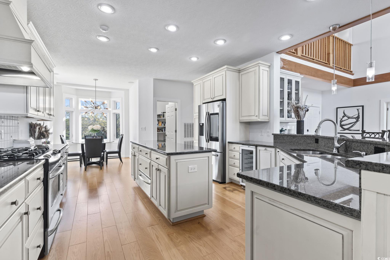
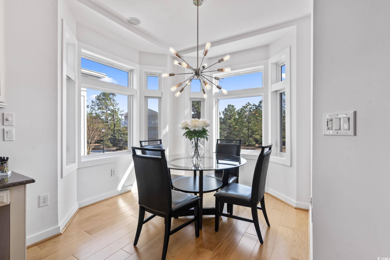
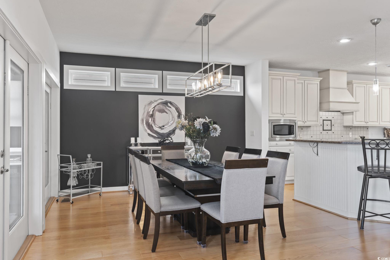
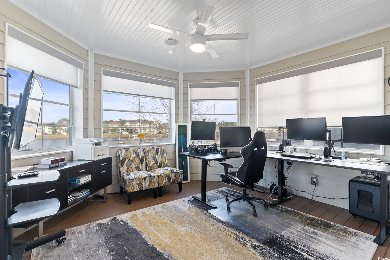

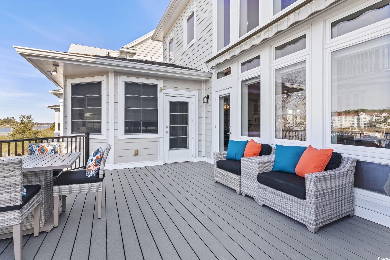
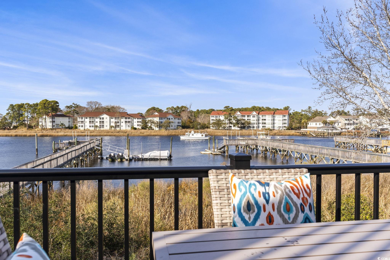
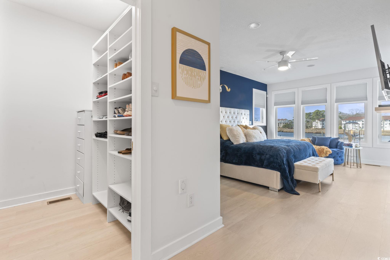
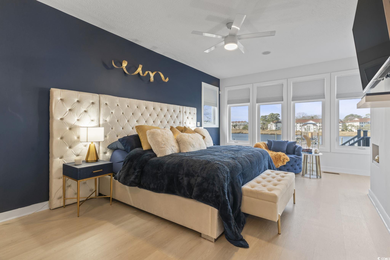

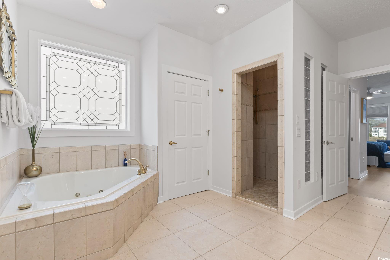
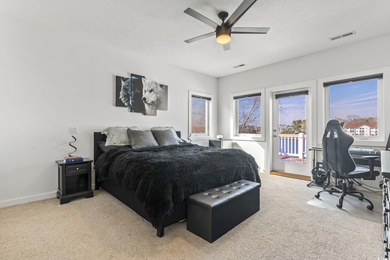

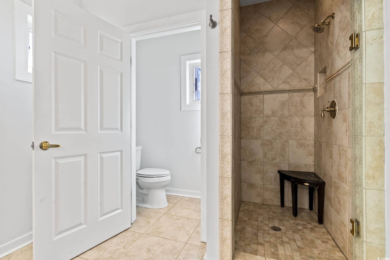
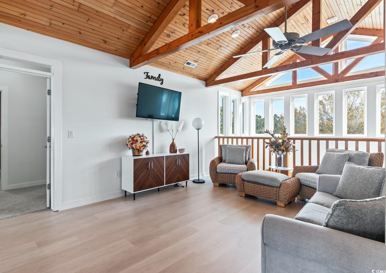
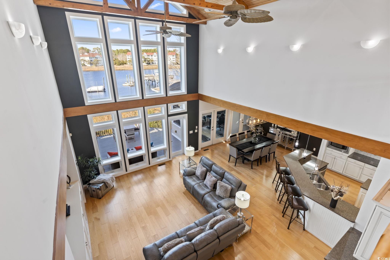
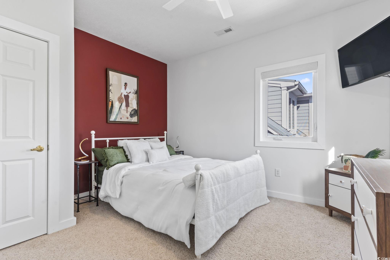
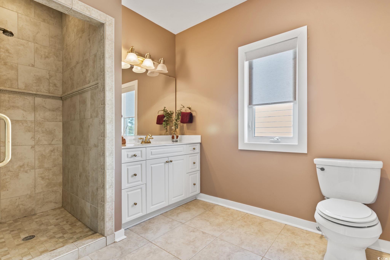
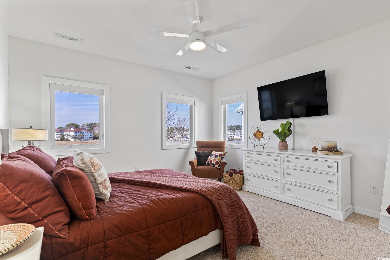
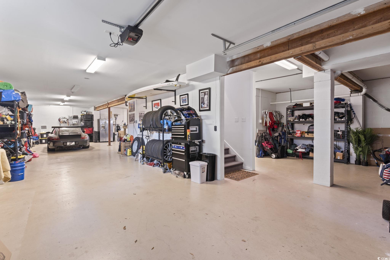
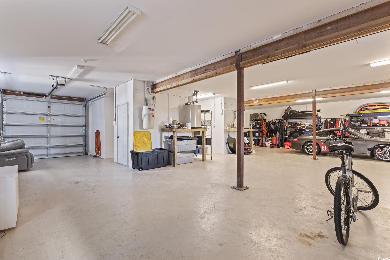

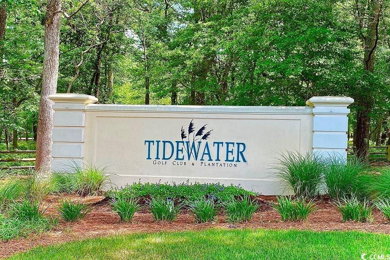
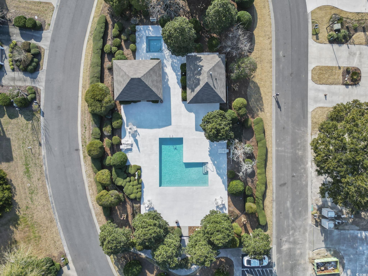
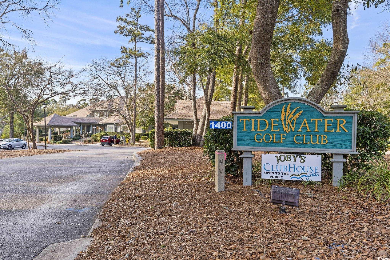
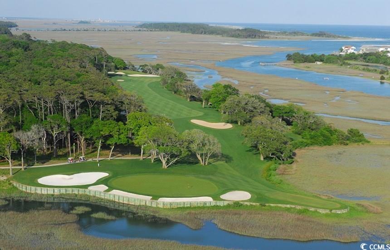

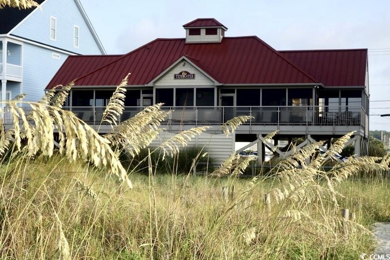


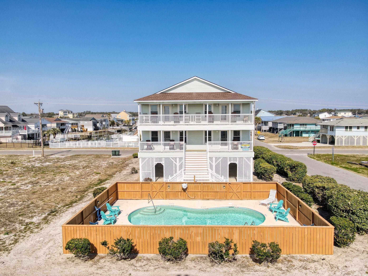
 MLS# 2404732
MLS# 2404732 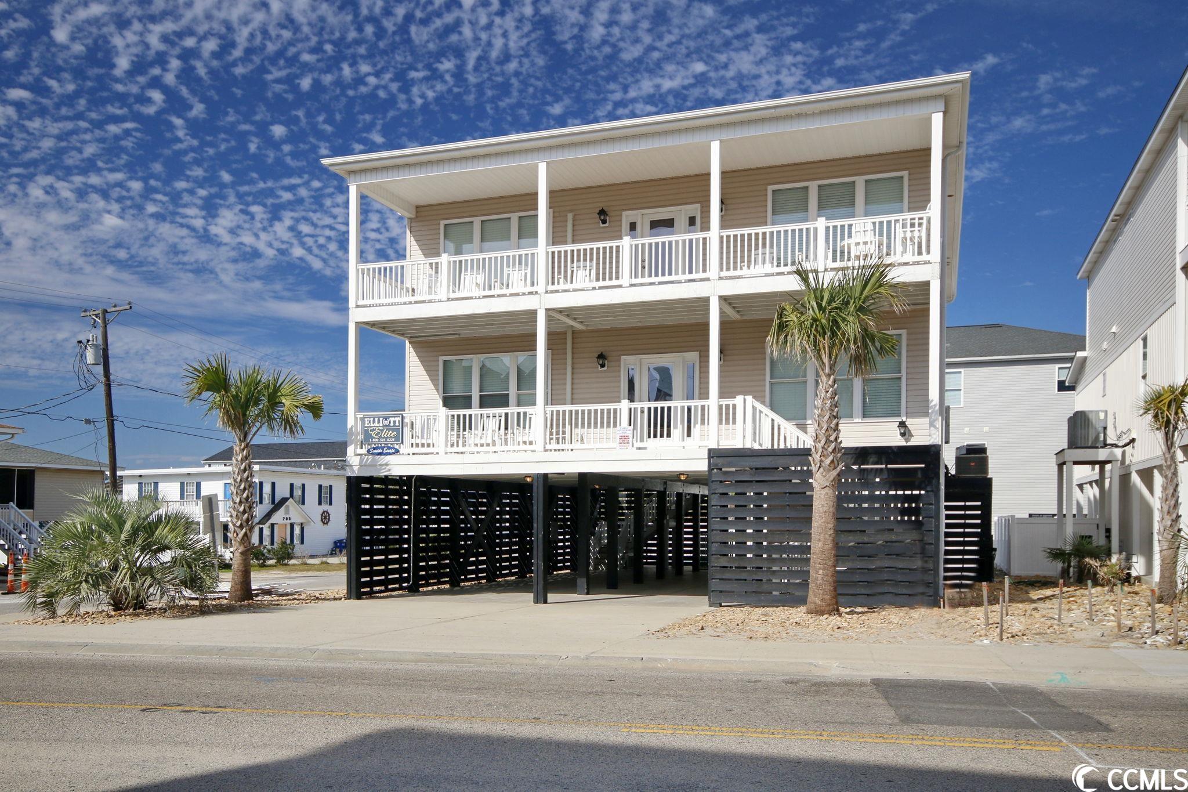
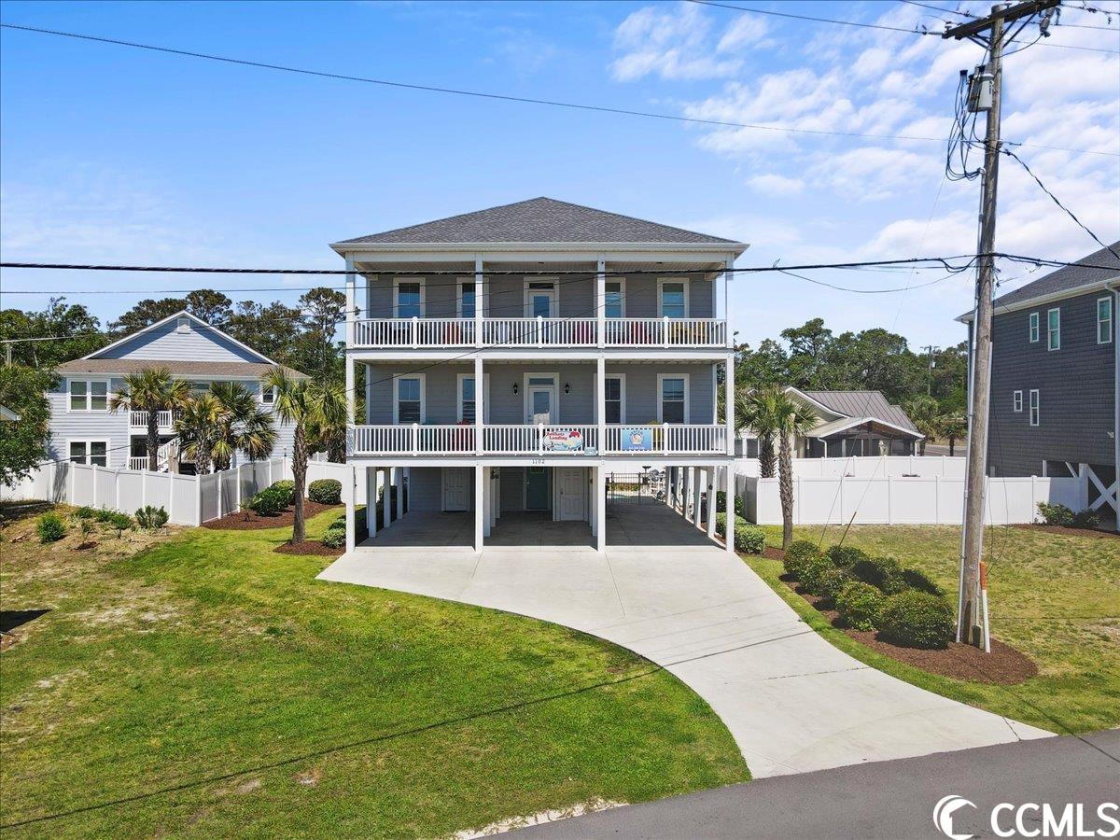
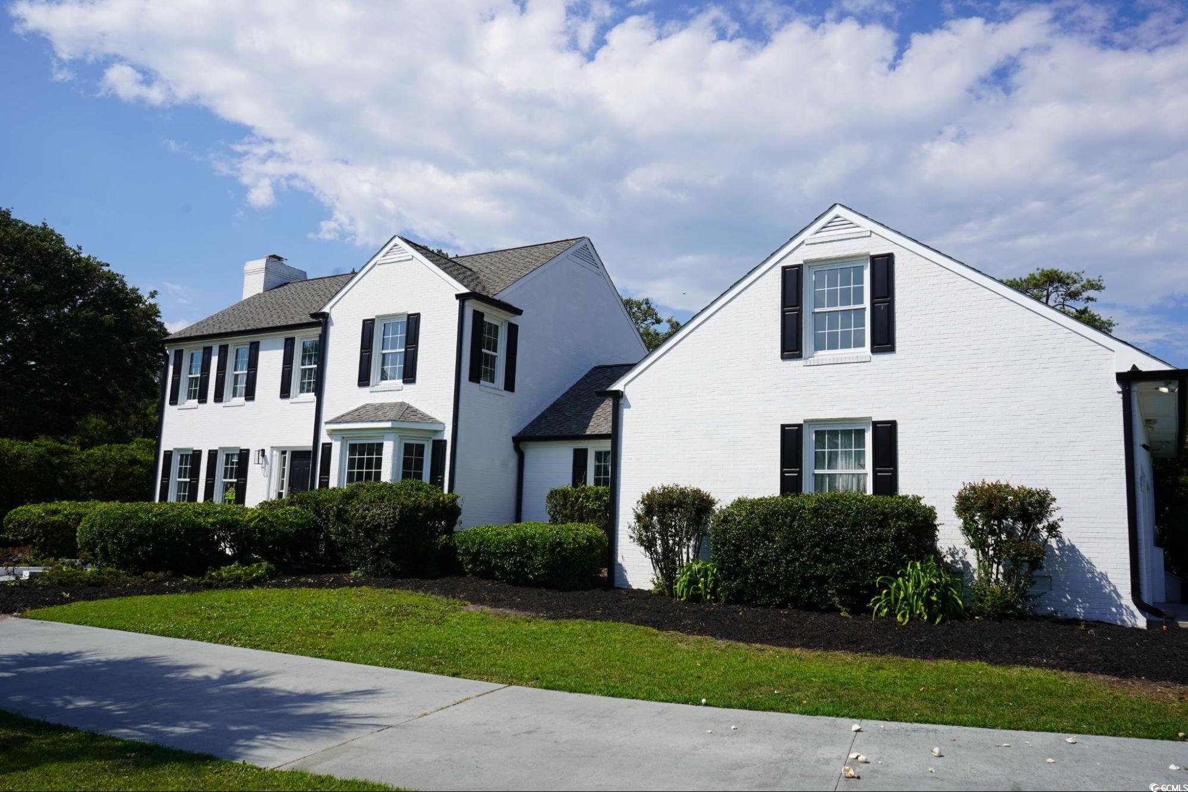
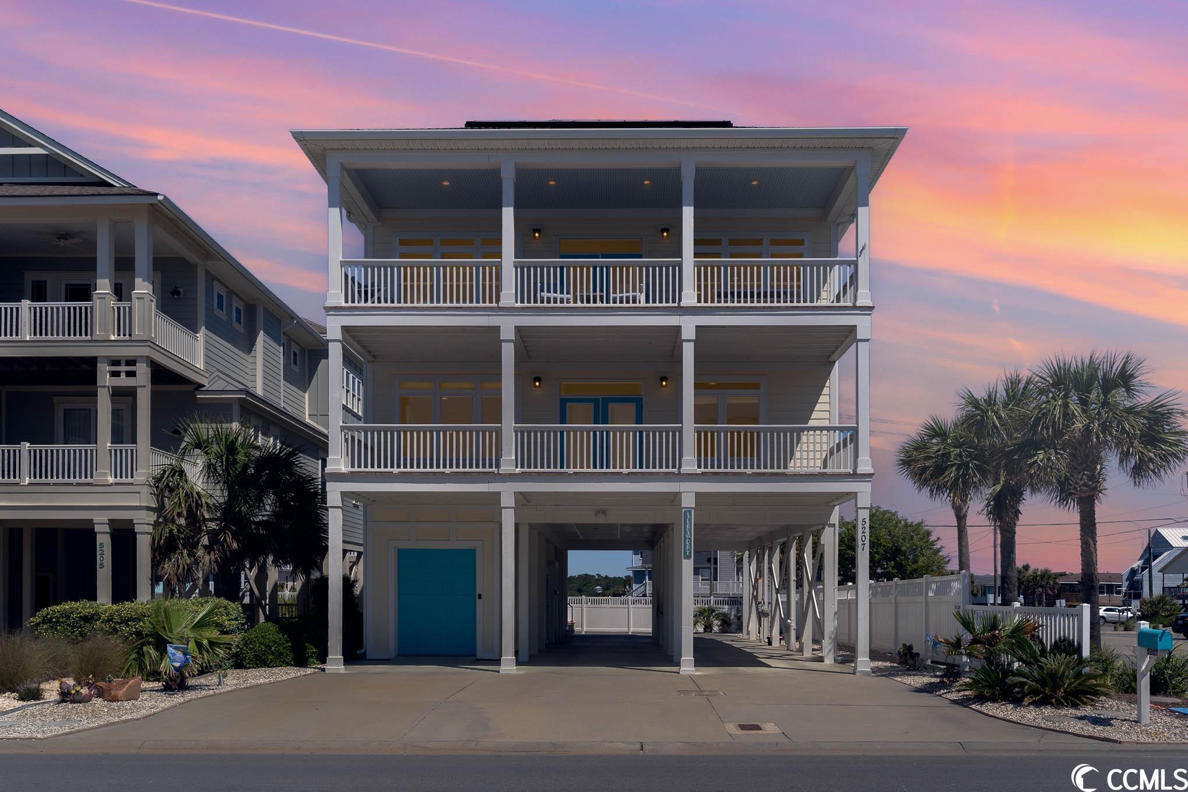
 Provided courtesy of © Copyright 2024 Coastal Carolinas Multiple Listing Service, Inc.®. Information Deemed Reliable but Not Guaranteed. © Copyright 2024 Coastal Carolinas Multiple Listing Service, Inc.® MLS. All rights reserved. Information is provided exclusively for consumers’ personal, non-commercial use,
that it may not be used for any purpose other than to identify prospective properties consumers may be interested in purchasing.
Images related to data from the MLS is the sole property of the MLS and not the responsibility of the owner of this website.
Provided courtesy of © Copyright 2024 Coastal Carolinas Multiple Listing Service, Inc.®. Information Deemed Reliable but Not Guaranteed. © Copyright 2024 Coastal Carolinas Multiple Listing Service, Inc.® MLS. All rights reserved. Information is provided exclusively for consumers’ personal, non-commercial use,
that it may not be used for any purpose other than to identify prospective properties consumers may be interested in purchasing.
Images related to data from the MLS is the sole property of the MLS and not the responsibility of the owner of this website.