Viewing Listing MLS# 1501485
North Myrtle Beach, SC 29582
- 4Beds
- 4Full Baths
- 1Half Baths
- 3,450SqFt
- 2005Year Built
- 0.00Acres
- MLS# 1501485
- Residential
- Detached
- Sold
- Approx Time on Market2 months, 18 days
- AreaNorth Myrtle Beach Area--Cherry Grove
- CountyHorry
- Subdivision Tidewater Plantation
Overview
Elegant home with awesome views of the marsh and green on the signature hole on the Bluffs in gated, top rated Tidewater Plantation.Soaring ceiling in the living room adorned by a stone, two way fireplace. Designer kitchen close to dining area, leads to a cozy screen porch overlooking lush landscaping, and a patio with a fire pit! Custom lighting and fans throughout. Wood floors enhance the ambiance within the home.Gourmet kitchen with 2 ovens(one convection), pull out spice racks, pantry with pull outs, cabinets on both sides of a huge center island (bar and stools may be purchased). 2 bedrooms, 2 baths down inc master suite with 2 walk in closets. Bedroom,bath and office up lead to a deck. 4th bedroom has a Jack and Jill bath which leads to the bonus room and breakfast bar nook.Large laundry room with cabinets and extra refrigerator Workshop in garage round out the perfect place for you and wonderful amenities too!
Sale Info
Listing Date: 01-22-2015
Sold Date: 04-10-2015
Aprox Days on Market:
2 month(s), 18 day(s)
Listing Sold:
9 Year(s), 7 month(s), 6 day(s) ago
Asking Price: $699,900
Selling Price: $675,000
Price Difference:
Reduced By $24,900
Agriculture / Farm
Grazing Permits Blm: ,No,
Horse: No
Grazing Permits Forest Service: ,No,
Grazing Permits Private: ,No,
Irrigation Water Rights: ,No,
Farm Credit Service Incl: ,No,
Crops Included: ,No,
Association Fees / Info
Hoa Frequency: Monthly
Hoa Fees: 166
Hoa: 1
Community Features: Clubhouse, Gated, Pool, RecreationArea, TennisCourts, Golf, LongTermRentalAllowed, ShortTermRentalAllowed
Assoc Amenities: Clubhouse, Gated, Pool, TennisCourts
Bathroom Info
Total Baths: 5.00
Halfbaths: 1
Fullbaths: 4
Bedroom Info
Beds: 4
Building Info
New Construction: No
Levels: Two
Year Built: 2005
Mobile Home Remains: ,No,
Zoning: PDD
Style: Contemporary
Construction Materials: HardiPlankType
Buyer Compensation
Exterior Features
Spa: No
Patio and Porch Features: FrontPorch, Porch, Screened
Pool Features: Association, Community
Foundation: Slab
Exterior Features: SprinklerIrrigation
Financial
Lease Renewal Option: ,No,
Garage / Parking
Parking Capacity: 2
Garage: Yes
Carport: No
Parking Type: Attached, Garage, TwoCarGarage, GarageDoorOpener
Open Parking: No
Attached Garage: Yes
Garage Spaces: 2
Green / Env Info
Green Energy Efficient: Doors, Windows
Interior Features
Floor Cover: Carpet, Tile, Wood
Door Features: InsulatedDoors
Fireplace: Yes
Laundry Features: WasherHookup
Furnished: Unfurnished
Interior Features: Fireplace, SplitBedrooms, WindowTreatments, BedroomonMainLevel, EntranceFoyer, KitchenIsland, StainlessSteelAppliances, SolidSurfaceCounters
Appliances: DoubleOven, Dishwasher, Disposal, Microwave, Range, Refrigerator
Lot Info
Lease Considered: ,No,
Lease Assignable: ,No,
Acres: 0.00
Lot Size: 75X147X75X149
Land Lease: No
Lot Description: CityLot, NearGolfCourse, IrregularLot, OnGolfCourse, StreamCreek
Misc
Pool Private: No
Offer Compensation
Other School Info
Property Info
County: Horry
View: Yes
Senior Community: No
Stipulation of Sale: None
View: Ocean
Property Sub Type Additional: Detached
Property Attached: No
Security Features: SecuritySystem, GatedCommunity, SmokeDetectors
Disclosures: CovenantsRestrictionsDisclosure
Rent Control: No
Construction: Resale
Room Info
Basement: ,No,
Sold Info
Sold Date: 2015-04-10T00:00:00
Sqft Info
Building Sqft: 4150
Sqft: 3450
Tax Info
Tax Legal Description: TIDEWATER PLNTN Lot 632
Unit Info
Utilities / Hvac
Heating: Central, ForcedAir, Propane
Cooling: CentralAir
Electric On Property: No
Cooling: Yes
Utilities Available: CableAvailable, ElectricityAvailable, PhoneAvailable, SewerAvailable, UndergroundUtilities, WaterAvailable
Heating: Yes
Water Source: Public
Waterfront / Water
Waterfront: Yes
Waterfront Features: Creek
Courtesy of Century 21 Thomas
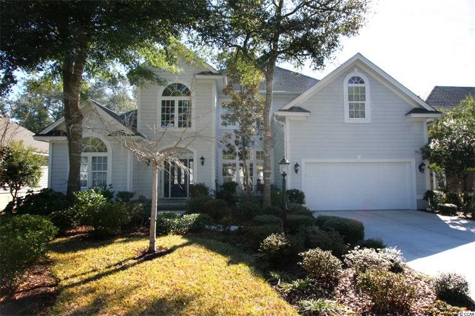
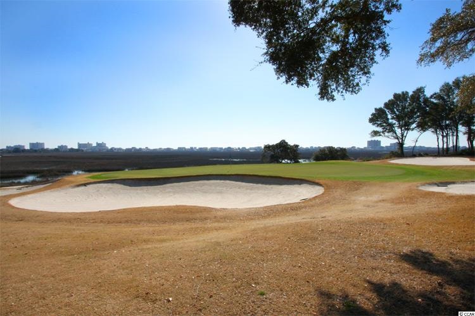
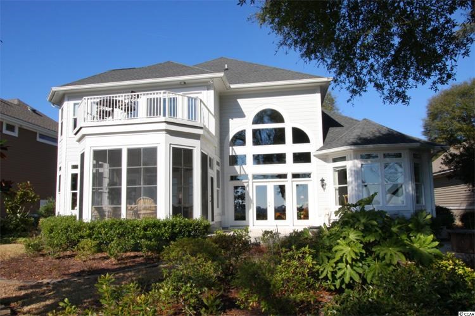
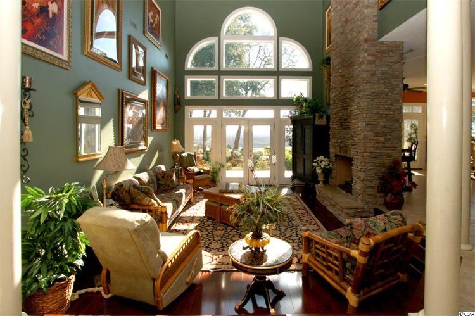
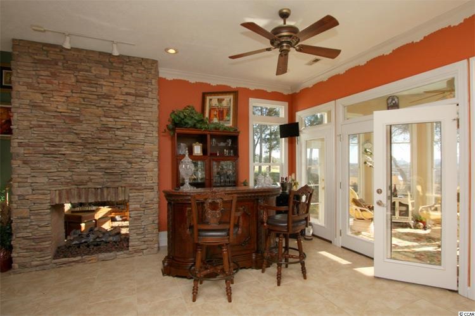
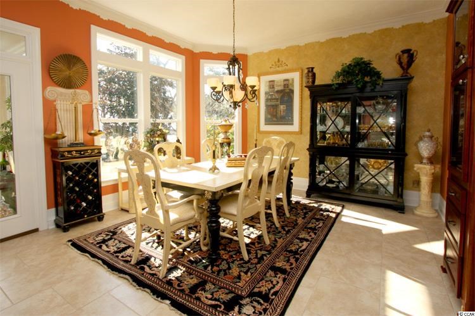
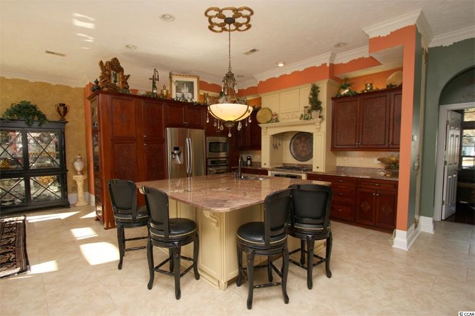
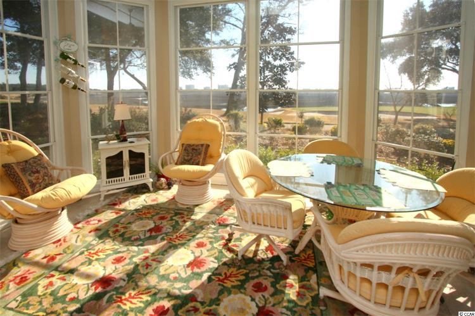
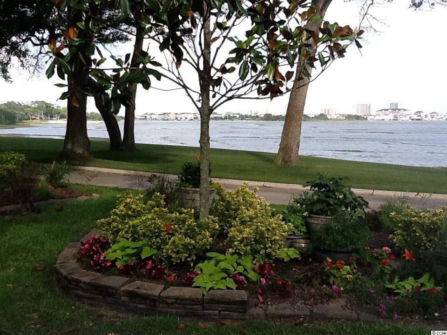
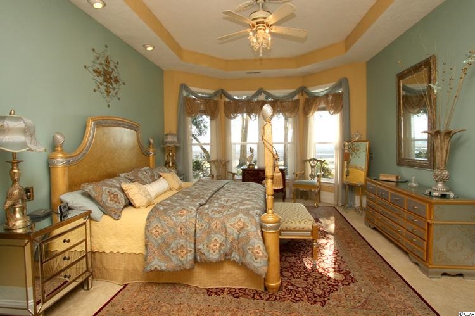
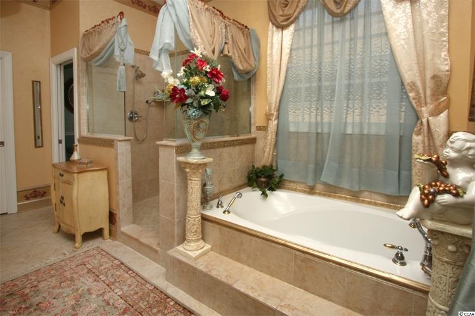
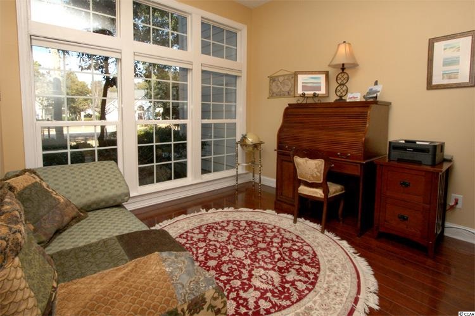
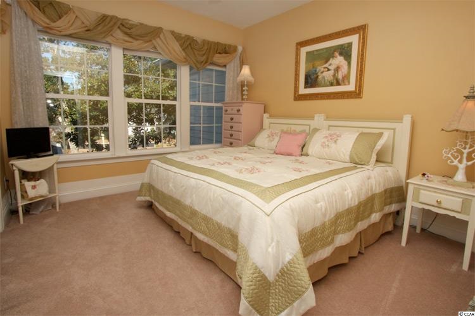
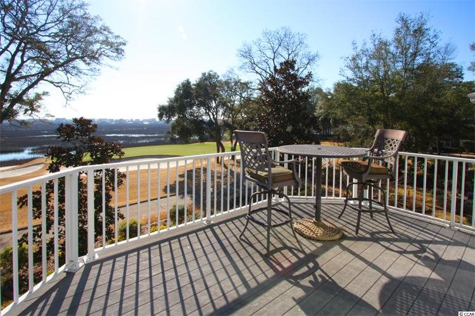
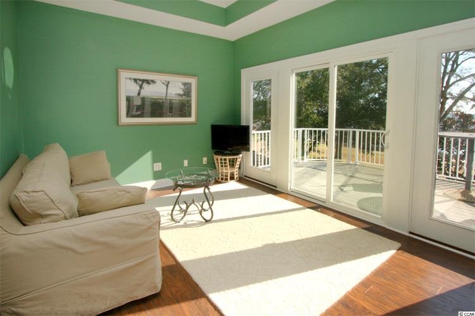
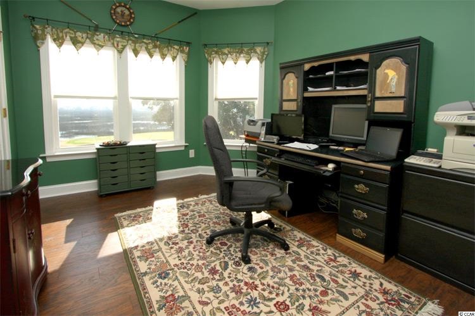
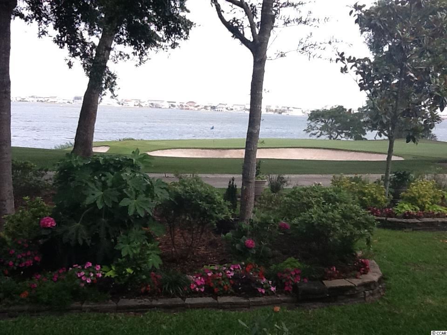
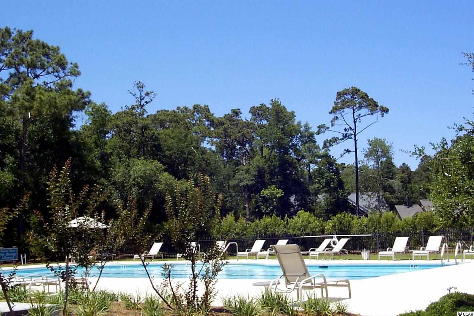
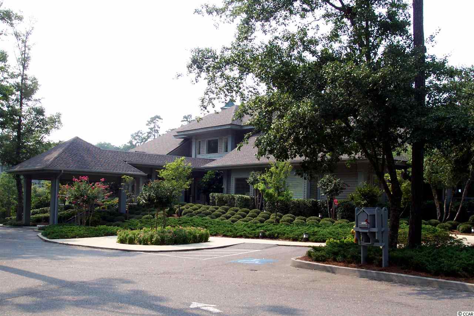
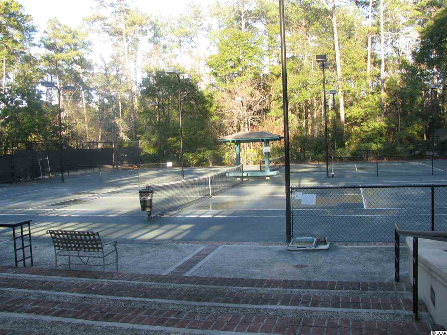
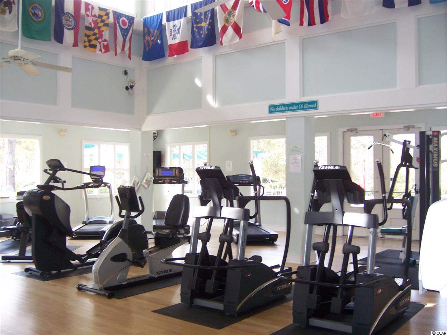
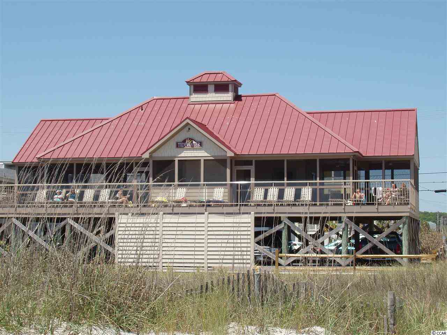

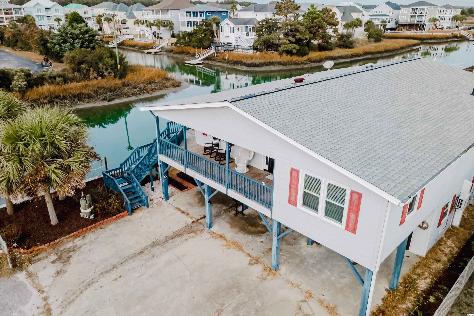
 MLS# 2127459
MLS# 2127459 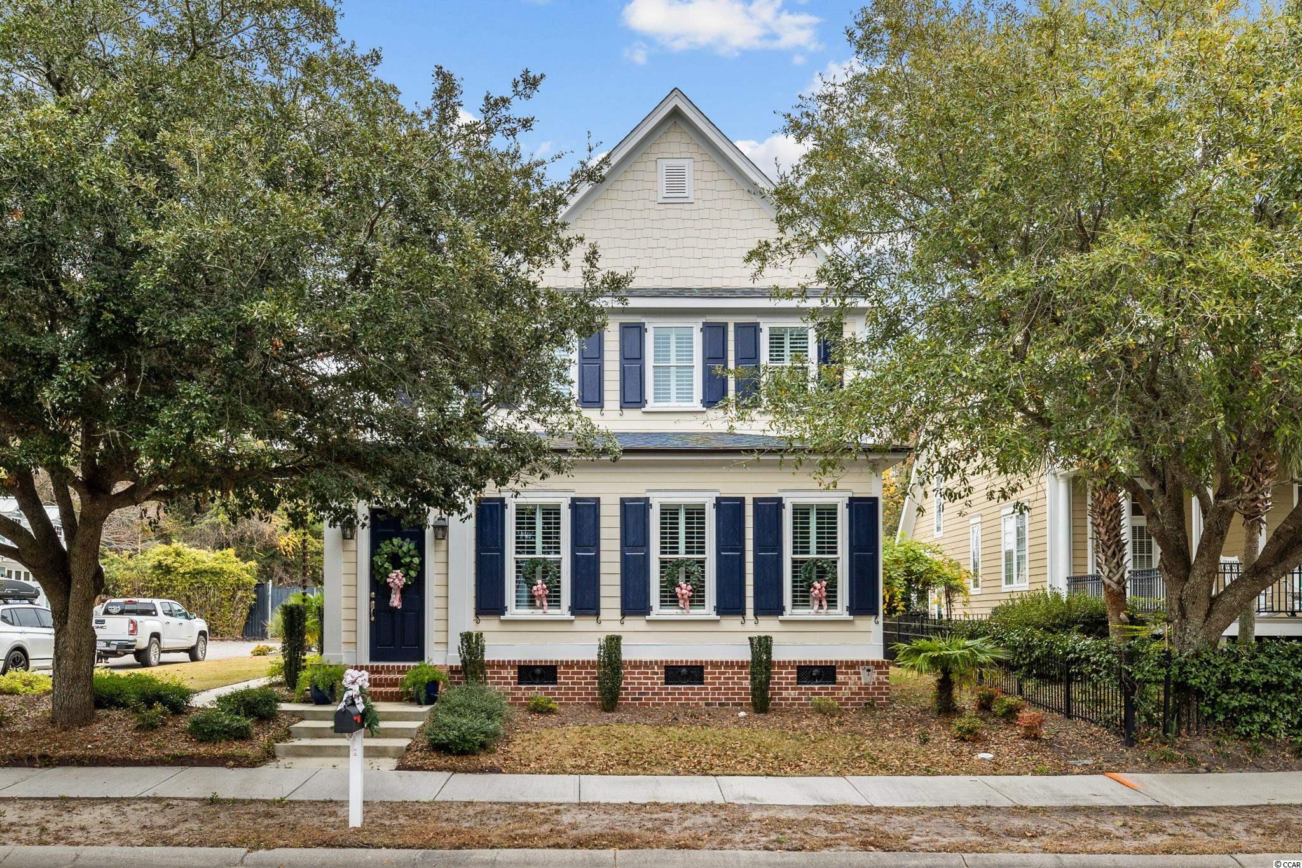
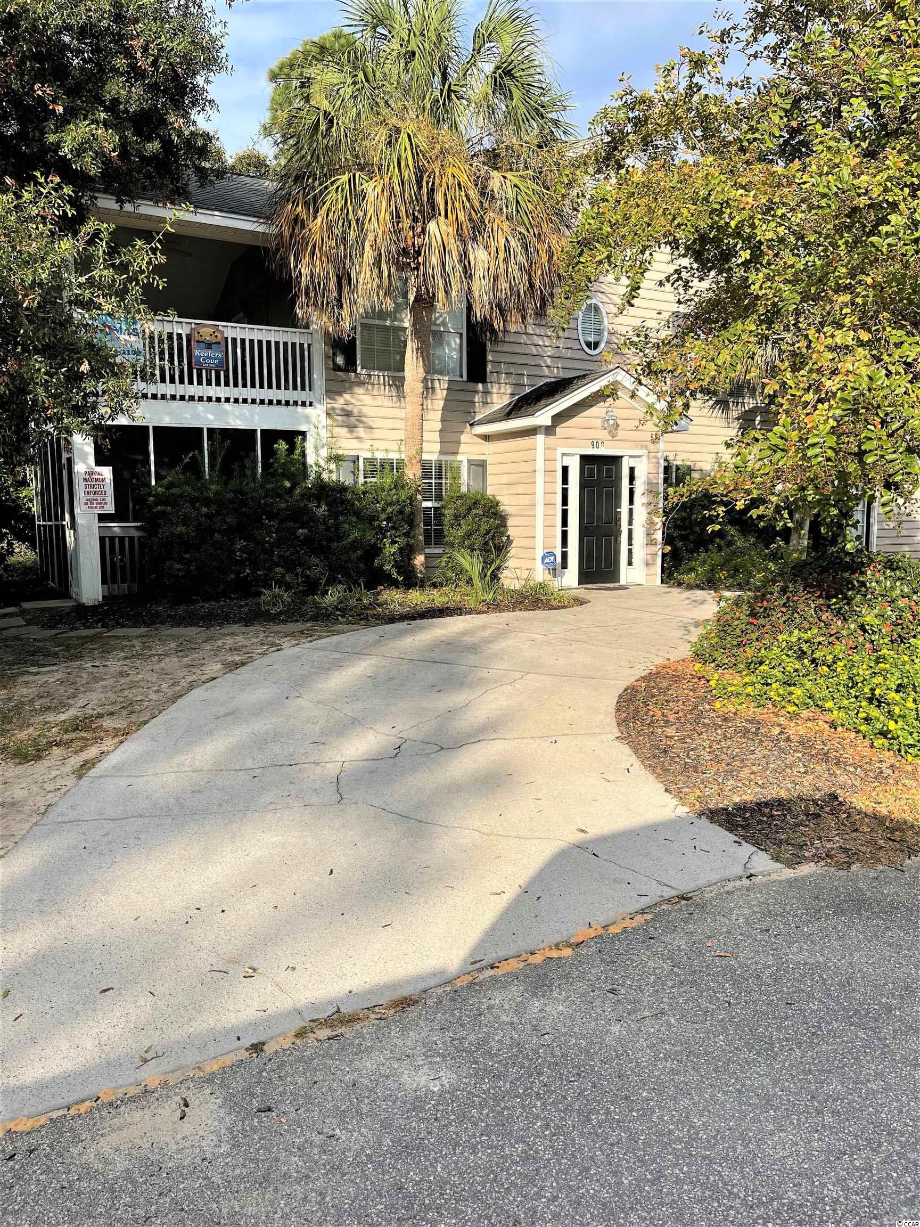
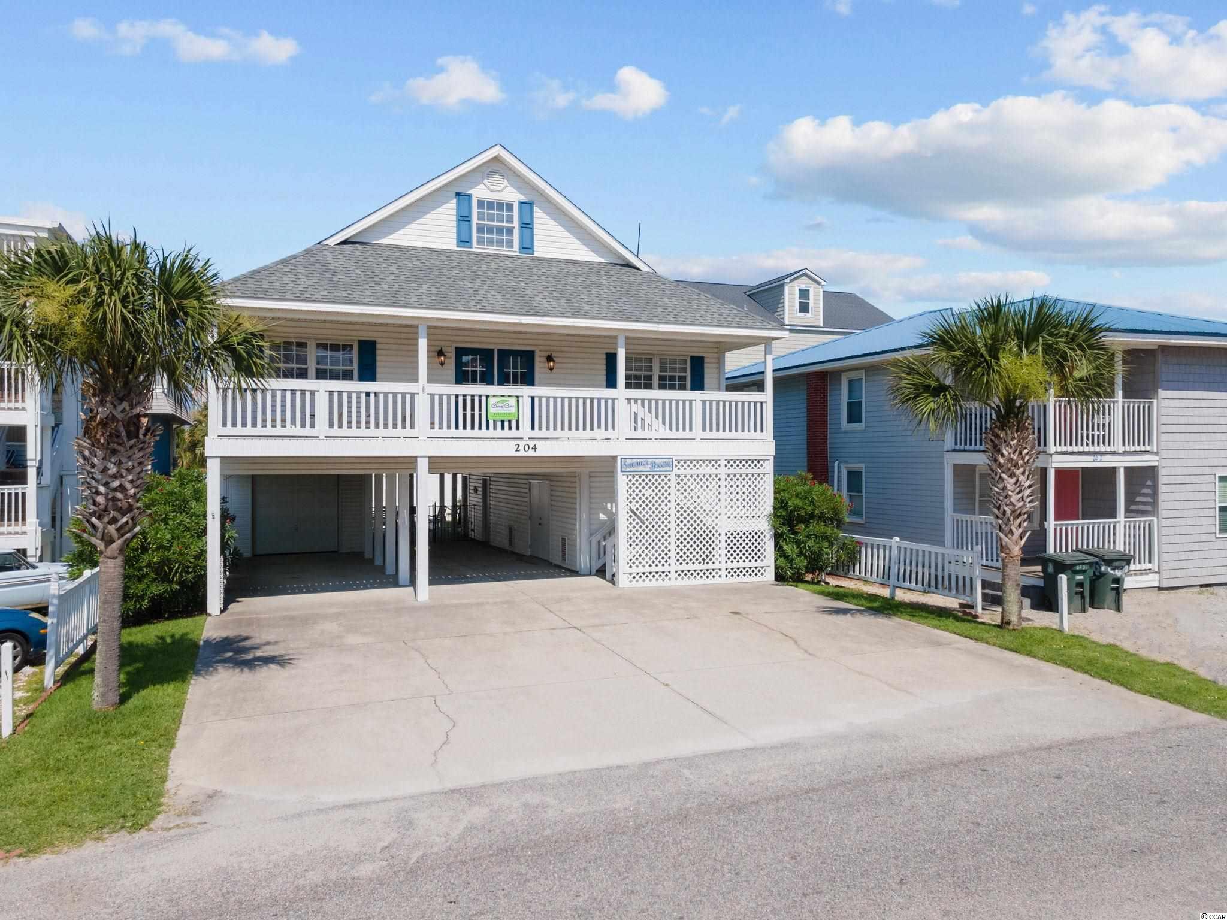
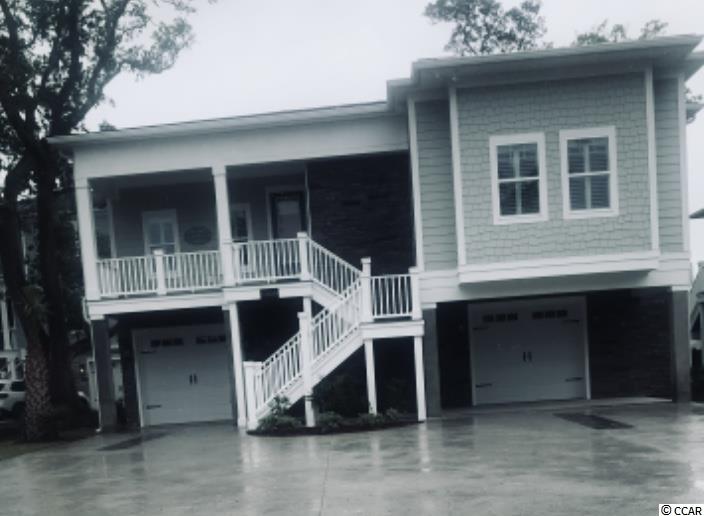
 Provided courtesy of © Copyright 2024 Coastal Carolinas Multiple Listing Service, Inc.®. Information Deemed Reliable but Not Guaranteed. © Copyright 2024 Coastal Carolinas Multiple Listing Service, Inc.® MLS. All rights reserved. Information is provided exclusively for consumers’ personal, non-commercial use,
that it may not be used for any purpose other than to identify prospective properties consumers may be interested in purchasing.
Images related to data from the MLS is the sole property of the MLS and not the responsibility of the owner of this website.
Provided courtesy of © Copyright 2024 Coastal Carolinas Multiple Listing Service, Inc.®. Information Deemed Reliable but Not Guaranteed. © Copyright 2024 Coastal Carolinas Multiple Listing Service, Inc.® MLS. All rights reserved. Information is provided exclusively for consumers’ personal, non-commercial use,
that it may not be used for any purpose other than to identify prospective properties consumers may be interested in purchasing.
Images related to data from the MLS is the sole property of the MLS and not the responsibility of the owner of this website.