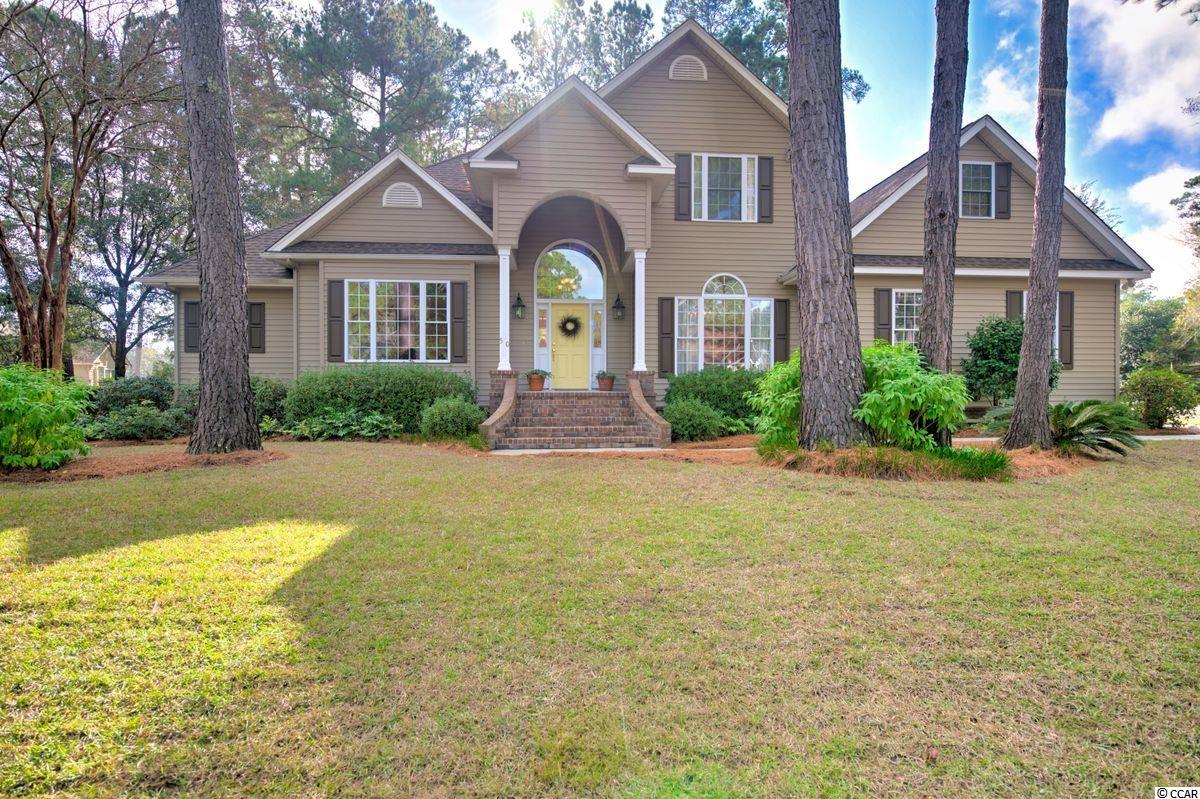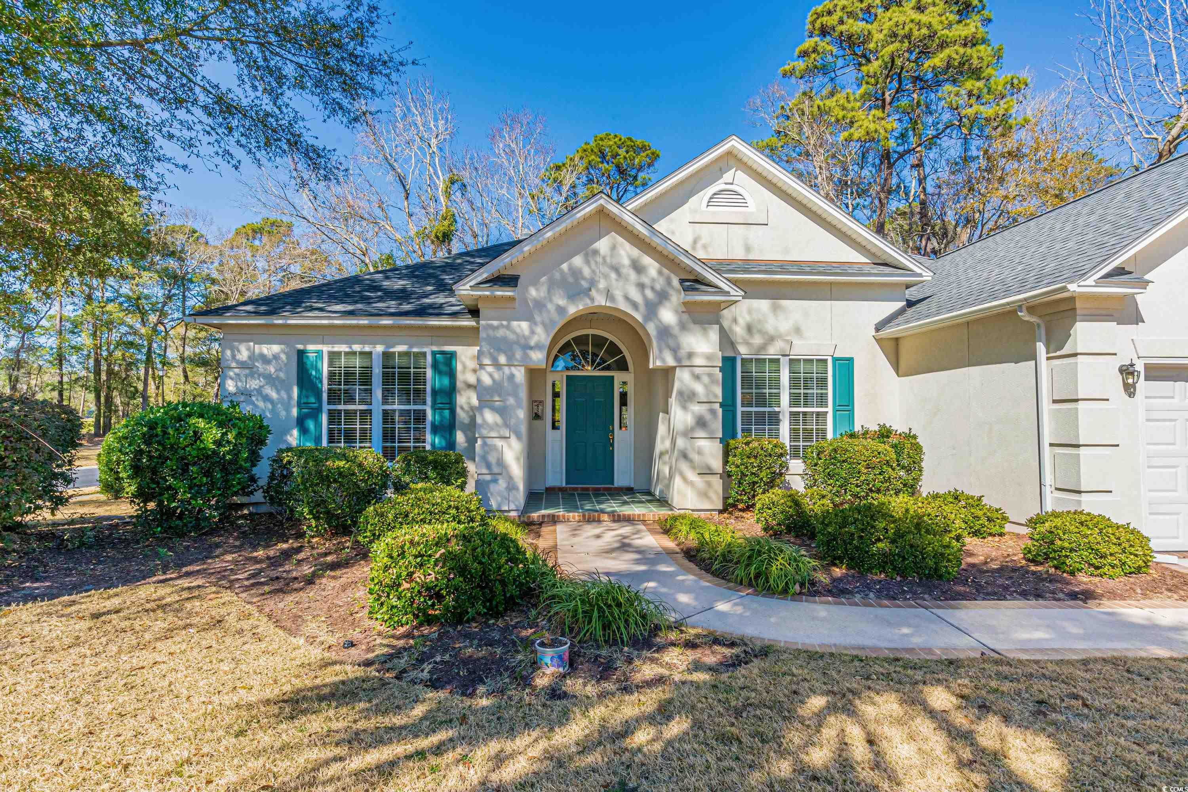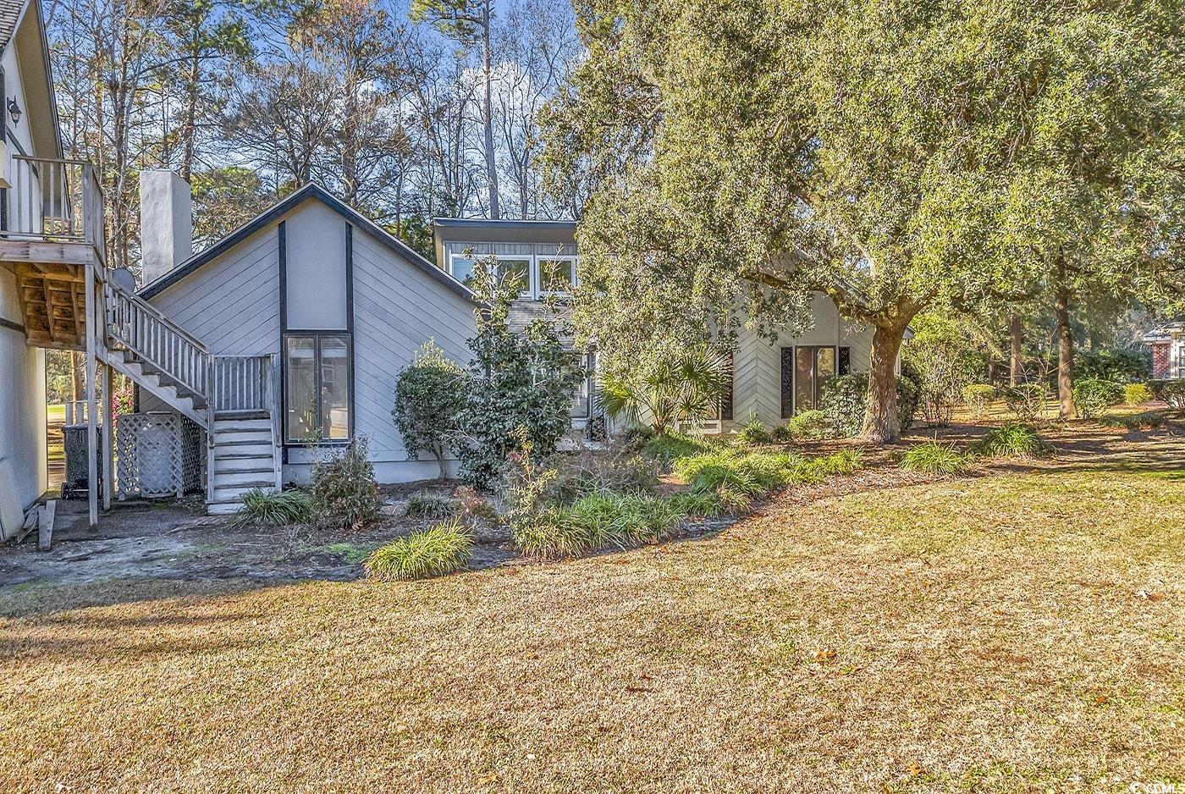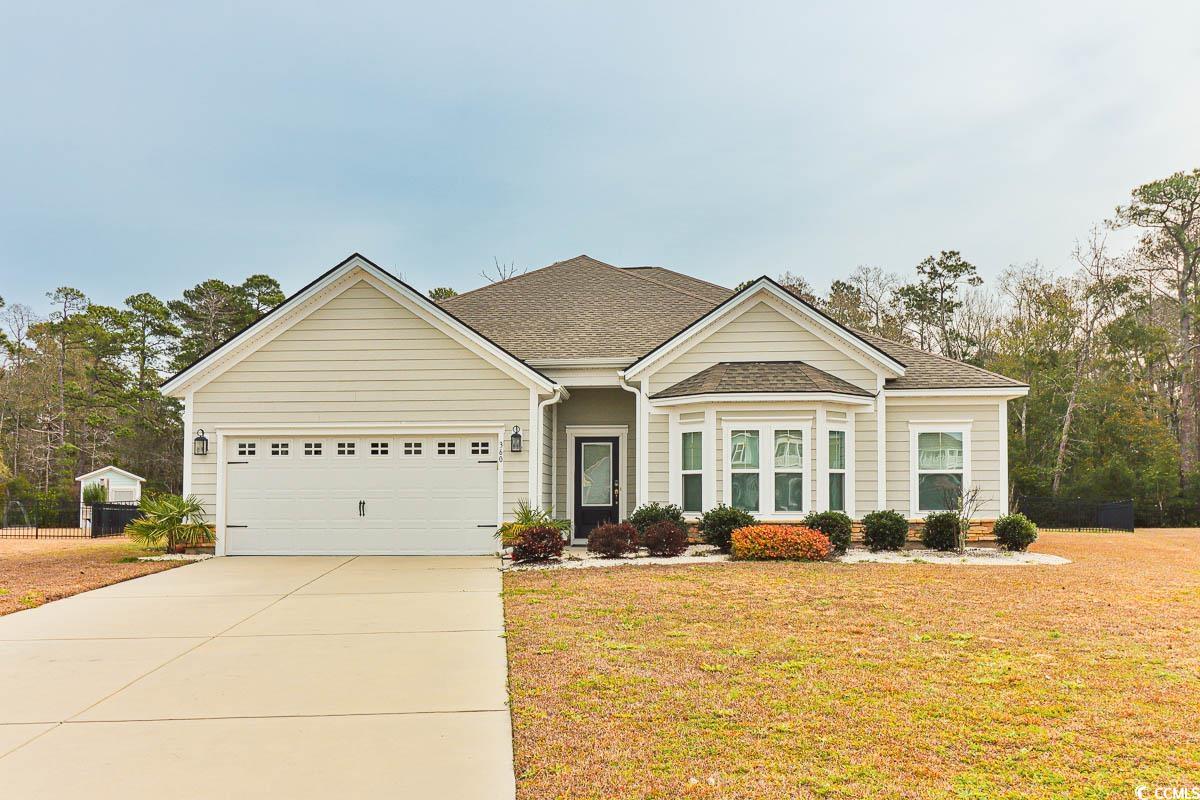Viewing Listing MLS# 2127969
Pawleys Island, SC 29585
- 3Beds
- 2Full Baths
- 1Half Baths
- 2,497SqFt
- 2003Year Built
- 0.31Acres
- MLS# 2127969
- Residential
- Detached
- Sold
- Approx Time on Market2 months,
- Area44a Pawleys Island Mainland
- CountyGeorgetown
- SubdivisionRicefields Plantation
Overview
You know THAT house in the neighborhood that you always take a second look at when you go by? You know the one - it still looks brand new, the landscaping is perfectly maintained and the front door always looks like it has just had a fresh coat of paint! It seems like THAT home is always on a corner and has never been for sale. Its that house that you wish you could peek inside. THAT house in Ricefields has just hit the market! 50 Mill Creek is all that you anticipated it would be. This Donald Gardner plan was custom built by Dumont Brothers and has been lovingly maintained by its original owner. The main level of the home is splashed with natural light making the oak hardwood floors seem that much shinier! The home has traditional with the tiled entryway flanked by the formal dining room with tray ceiling and home office with a large picture window overlooking the front lawn. Double doors with transoms welcome you to the family room with a cathedral ceiling and palladium window that allows the lovely landscaping of the backyard to be a part of the homes dcor. The well-equipped kitchen features custom maple cabinetry with furniture finishes, under cabinet lighting, ample pantry, a breakfast bar, and dining nook. The owners suite is sequestered on its own wing and offers a large walk-in closet smartly outfitted by California Closets and a comfortable bath with a corner tub, ample shower, and vanity. A lovely screened porch overlooking the back and side lawns and a large grilling patio are the outdoor living spaces that you have been looking for. Up the front staircase of the home, you will find 2 additional bedrooms with a shared bath. From the back entrance, there is a second stairway that leads to a large walk-in storage area that could easily be converted to a 4th bedroom and bath. The corner homesite has mature and thoughtful plantings, a zoned irrigation system, and timed exterior lighting. The substantial two-car garage has a workshop and outdoor storage closet. Nothing was overlooked in this completely stick-built home an upgraded plumbing system, an add-on to the electrical that allows for a generator, top-quality fixtures, supplementary insulation, and superior workmanship. While the home and setting are nothing less than delightful, the community itself offers a unique amenity package making it a family favorite - low traffic streets, sidewalks, a community pool, and a riverwalk with a boat landing along with Waccamaw River. You've found it ... Welcome Home! (Video tour available.)
Sale Info
Listing Date: 12-28-2021
Sold Date: 03-01-2022
Aprox Days on Market:
2 month(s), 0 day(s)
Listing Sold:
2 Year(s), 1 month(s), 22 day(s) ago
Asking Price: $549,000
Selling Price: $542,500
Price Difference:
Reduced By $6,500
Agriculture / Farm
Grazing Permits Blm: ,No,
Horse: No
Grazing Permits Forest Service: ,No,
Grazing Permits Private: ,No,
Irrigation Water Rights: ,No,
Farm Credit Service Incl: ,No,
Crops Included: ,No,
Association Fees / Info
Hoa Frequency: Monthly
Hoa Fees: 125
Hoa: 1
Hoa Includes: AssociationManagement, CommonAreas, CableTV, Internet, LegalAccounting, Pools, RecreationFacilities
Community Features: BoatFacilities, Clubhouse, GolfCartsOK, Other, RecreationArea, LongTermRentalAllowed, Pool
Assoc Amenities: BoatRamp, Clubhouse, OwnerAllowedGolfCart, OwnerAllowedMotorcycle, Other, PetRestrictions
Bathroom Info
Total Baths: 3.00
Halfbaths: 1
Fullbaths: 2
Bedroom Info
Beds: 3
Building Info
New Construction: No
Levels: Two
Year Built: 2003
Mobile Home Remains: ,No,
Zoning: RES
Style: Traditional
Construction Materials: VinylSiding
Builders Name: Dumont Brothers
Buyer Compensation
Exterior Features
Spa: No
Patio and Porch Features: RearPorch, Porch, Screened
Pool Features: Community, OutdoorPool
Foundation: Crawlspace
Exterior Features: SprinklerIrrigation, Porch
Financial
Lease Renewal Option: ,No,
Garage / Parking
Parking Capacity: 4
Garage: Yes
Carport: No
Parking Type: Attached, TwoCarGarage, Garage
Open Parking: No
Attached Garage: Yes
Garage Spaces: 2
Green / Env Info
Interior Features
Floor Cover: Carpet, Tile, Wood
Fireplace: No
Laundry Features: WasherHookup
Furnished: Unfurnished
Interior Features: Other, BreakfastBar, BedroomonMainLevel, BreakfastArea, EntranceFoyer, SolidSurfaceCounters, Workshop
Appliances: Dishwasher, Disposal, Microwave, Range
Lot Info
Lease Considered: ,No,
Lease Assignable: ,No,
Acres: 0.31
Lot Size: 118x20x95x141x92
Land Lease: No
Lot Description: CornerLot, OutsideCityLimits
Misc
Pool Private: No
Pets Allowed: OwnerOnly, Yes
Offer Compensation
Other School Info
Property Info
County: Georgetown
View: No
Senior Community: No
Stipulation of Sale: None
Property Sub Type Additional: Detached
Property Attached: No
Security Features: SmokeDetectors
Disclosures: SellerDisclosure
Rent Control: No
Construction: Resale
Room Info
Basement: ,No,
Basement: CrawlSpace
Sold Info
Sold Date: 2022-03-01T00:00:00
Sqft Info
Building Sqft: 3398
Living Area Source: PublicRecords
Sqft: 2497
Tax Info
Unit Info
Utilities / Hvac
Heating: Central, Electric
Cooling: CentralAir
Electric On Property: No
Cooling: Yes
Utilities Available: CableAvailable, ElectricityAvailable, SewerAvailable, UndergroundUtilities, WaterAvailable
Heating: Yes
Water Source: Public
Waterfront / Water
Waterfront: No
Courtesy of Peace Sotheby's Intl Realty Pi


 MLS# 823822
MLS# 823822 


 Provided courtesy of © Copyright 2024 Coastal Carolinas Multiple Listing Service, Inc.®. Information Deemed Reliable but Not Guaranteed. © Copyright 2024 Coastal Carolinas Multiple Listing Service, Inc.® MLS. All rights reserved. Information is provided exclusively for consumers’ personal, non-commercial use,
that it may not be used for any purpose other than to identify prospective properties consumers may be interested in purchasing.
Images related to data from the MLS is the sole property of the MLS and not the responsibility of the owner of this website.
Provided courtesy of © Copyright 2024 Coastal Carolinas Multiple Listing Service, Inc.®. Information Deemed Reliable but Not Guaranteed. © Copyright 2024 Coastal Carolinas Multiple Listing Service, Inc.® MLS. All rights reserved. Information is provided exclusively for consumers’ personal, non-commercial use,
that it may not be used for any purpose other than to identify prospective properties consumers may be interested in purchasing.
Images related to data from the MLS is the sole property of the MLS and not the responsibility of the owner of this website.