Viewing Listing MLS# 2322944
Myrtle Beach, SC 29588
- 4Beds
- 2Full Baths
- N/AHalf Baths
- 2,317SqFt
- 2006Year Built
- 0.21Acres
- MLS# 2322944
- Residential
- Detached
- Sold
- Approx Time on Market2 months, 5 days
- AreaMyrtle Beach Area--South of 501 Between West Ferry & Burcale
- CountyHorry
- Subdivision Hunters Ridge Crossing
Overview
Welcome to 500 Painted Duck Ct, nestled in the highly coveted Hunters Ridge community! This 4-bedroom, 2-bathroom gem has undergone a complete interior renovation, ensuring a modern and stylish living experience. As you step inside, the elegance of porcelain tile welcomes you, extending seamlessly throughout the home. The bathrooms boast exquisite tiled finishes, while the bedrooms feature luxurious LVP flooring for a touch of sophistication. The heart of the home, the kitchen, is a chef's dream with brand new cabinets, granite counters, and top-of-the-line LG appliances, including an induction oven. Enjoy your meals in the cozy breakfast nook, bathed in natural light. The home is adorned with new light fixtures and fans, creating a welcoming ambiance. The expansive open floor plan provides ample room for the whole family to spread out comfortably. A highlight of the home is the large and inviting sunroom, perfect for relaxation or entertaining guests. Retreat to the master bath, where double sinks, quartzite countertops, a garden tub, and a beautifully tiled shower create a spa-like atmosphere. The guest bath is equally impressive, featuring granite finishes. Step outside to your private oasisa spacious patio awaits that the current owner extended, perfect for relaxing, dining, or soaking up the sunshine. The privacy fence surrounding the yard ensures complete seclusion. Convenience is at your doorstep with proximity to schools, shopping, golf courses, and a short drive to the best beaches Myrtle Beach has to offer. Experience the perfect blend of comfort, style, and convenience at 500 Painted Duck Ct. Your dream home awaits!
Sale Info
Listing Date: 11-10-2023
Sold Date: 01-16-2024
Aprox Days on Market:
2 month(s), 5 day(s)
Listing Sold:
10 month(s), 0 day(s) ago
Asking Price: $389,900
Selling Price: $375,000
Price Difference:
Reduced By $14,900
Agriculture / Farm
Grazing Permits Blm: ,No,
Horse: No
Grazing Permits Forest Service: ,No,
Grazing Permits Private: ,No,
Irrigation Water Rights: ,No,
Farm Credit Service Incl: ,No,
Crops Included: ,No,
Association Fees / Info
Hoa Frequency: Annually
Hoa Fees: 44
Hoa: 1
Hoa Includes: Pools
Community Features: LongTermRentalAllowed, Pool
Assoc Amenities: PetRestrictions
Bathroom Info
Total Baths: 2.00
Fullbaths: 2
Bedroom Info
Beds: 4
Building Info
New Construction: No
Levels: OneandOneHalf
Year Built: 2006
Mobile Home Remains: ,No,
Zoning: Res
Style: Traditional
Buyer Compensation
Exterior Features
Spa: No
Patio and Porch Features: Patio
Pool Features: Community, OutdoorPool
Foundation: Slab
Exterior Features: Patio
Financial
Lease Renewal Option: ,No,
Garage / Parking
Parking Capacity: 4
Garage: Yes
Carport: No
Parking Type: Attached, Garage, TwoCarGarage
Open Parking: No
Attached Garage: Yes
Garage Spaces: 2
Green / Env Info
Interior Features
Floor Cover: LuxuryVinylPlank, Tile
Fireplace: No
Laundry Features: WasherHookup
Furnished: Unfurnished
Interior Features: BedroomonMainLevel, BreakfastArea, StainlessSteelAppliances, SolidSurfaceCounters
Appliances: Dishwasher, Range, Refrigerator, RangeHood, Dryer, Washer
Lot Info
Lease Considered: ,No,
Lease Assignable: ,No,
Acres: 0.21
Land Lease: No
Lot Description: OutsideCityLimits
Misc
Pool Private: No
Pets Allowed: OwnerOnly, Yes
Offer Compensation
Other School Info
Property Info
County: Horry
View: No
Senior Community: No
Stipulation of Sale: None
Property Sub Type Additional: Detached
Property Attached: No
Disclosures: CovenantsRestrictionsDisclosure,SellerDisclosure
Rent Control: No
Construction: Resale
Room Info
Basement: ,No,
Sold Info
Sold Date: 2024-01-16T00:00:00
Sqft Info
Building Sqft: 2800
Living Area Source: PublicRecords
Sqft: 2317
Tax Info
Unit Info
Utilities / Hvac
Heating: Central, Electric
Cooling: CentralAir
Electric On Property: No
Cooling: Yes
Heating: Yes
Waterfront / Water
Waterfront: No
Schools
Elem: Forestbrook Elementary School
Middle: Forestbrook Middle School
High: Socastee High School
Courtesy of Re/max Southern Shores - Cell: 843-222-2591
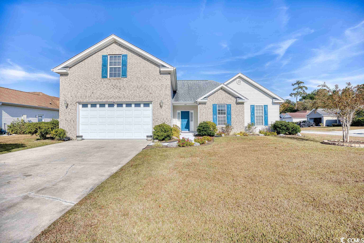
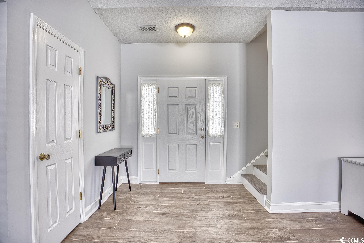
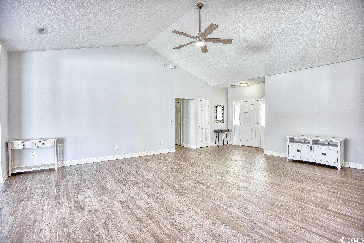
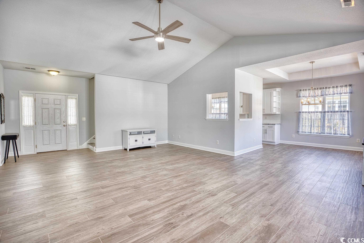
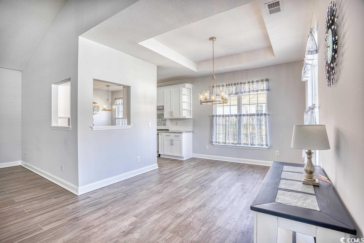
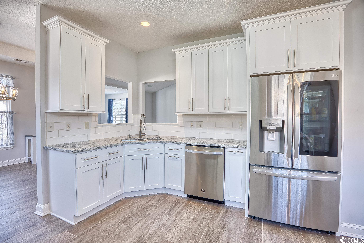
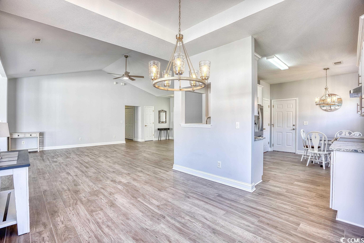
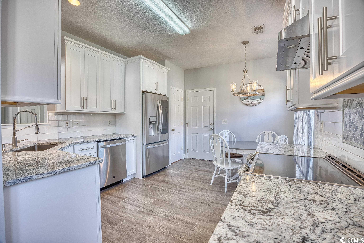
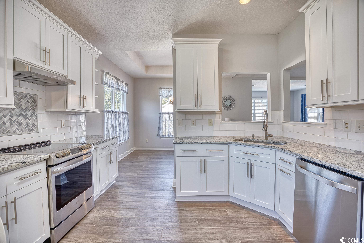
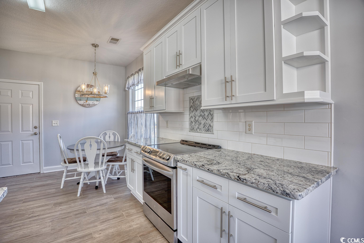
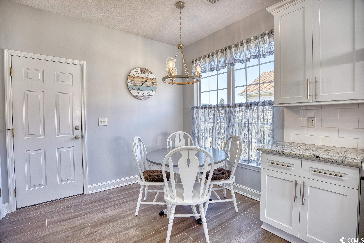
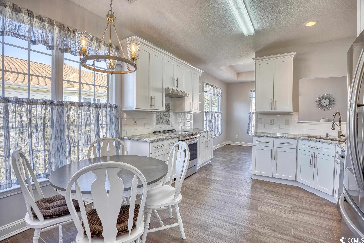
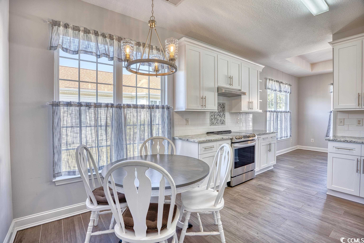
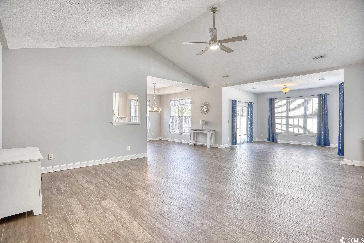
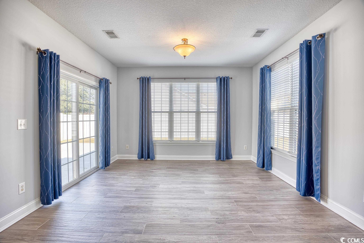
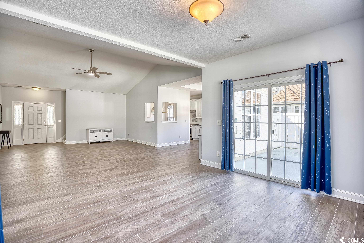
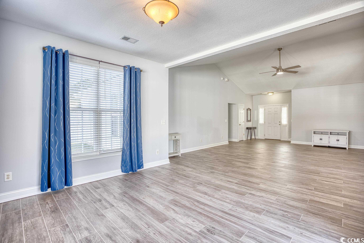
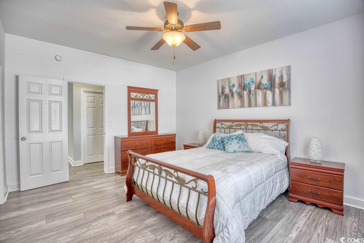
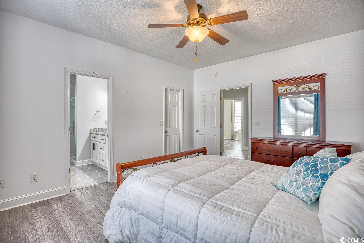
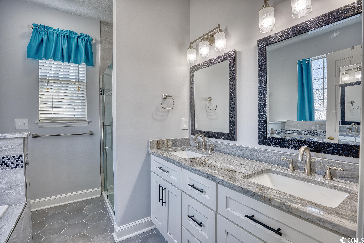
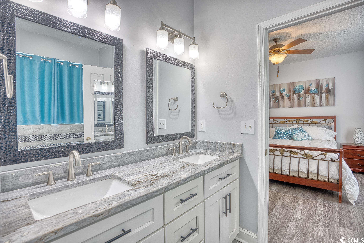
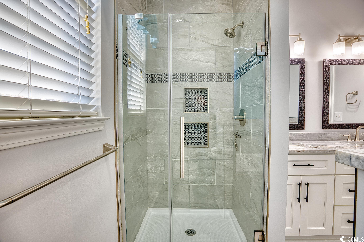
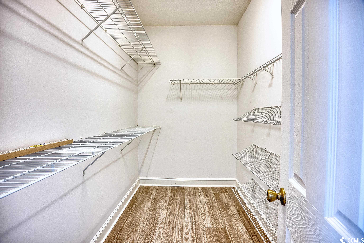
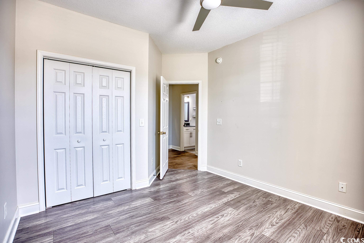
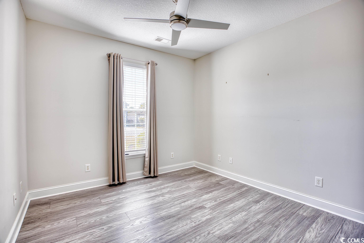
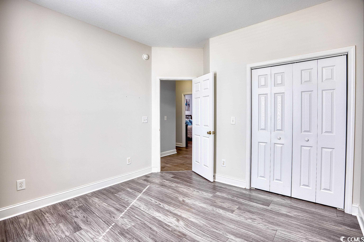
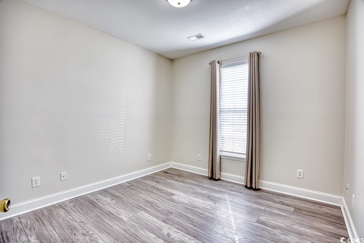
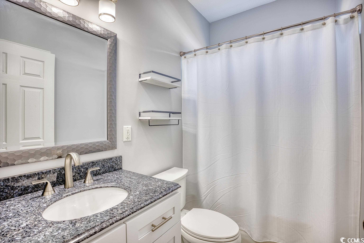
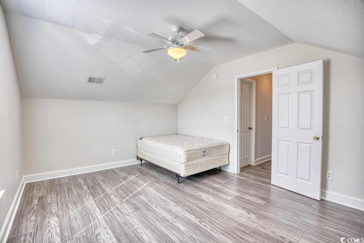
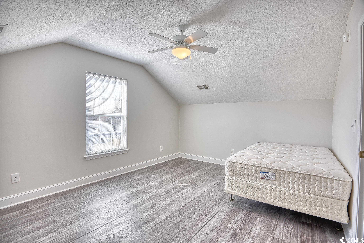
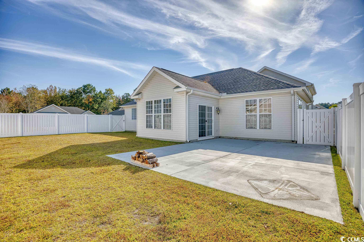
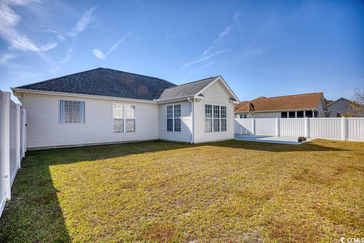
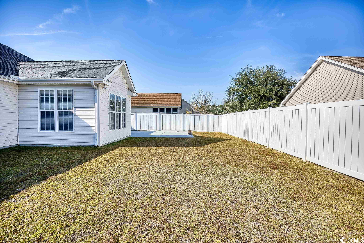
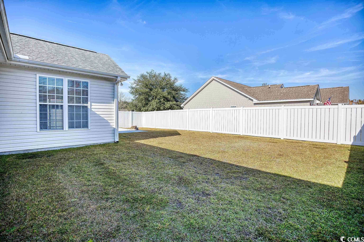
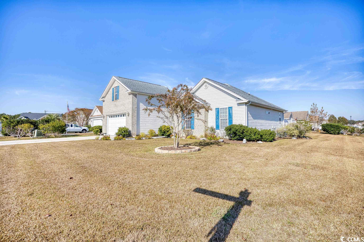
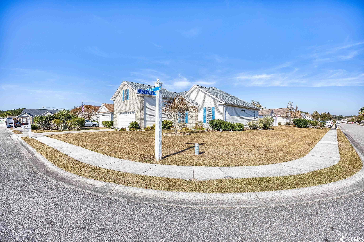
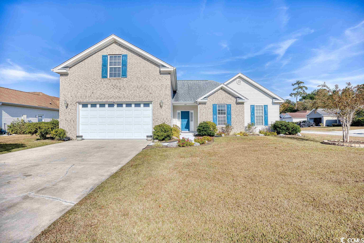
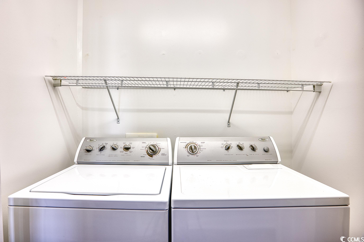

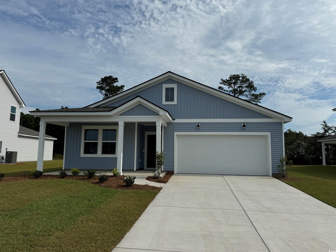
 MLS# 2423603
MLS# 2423603 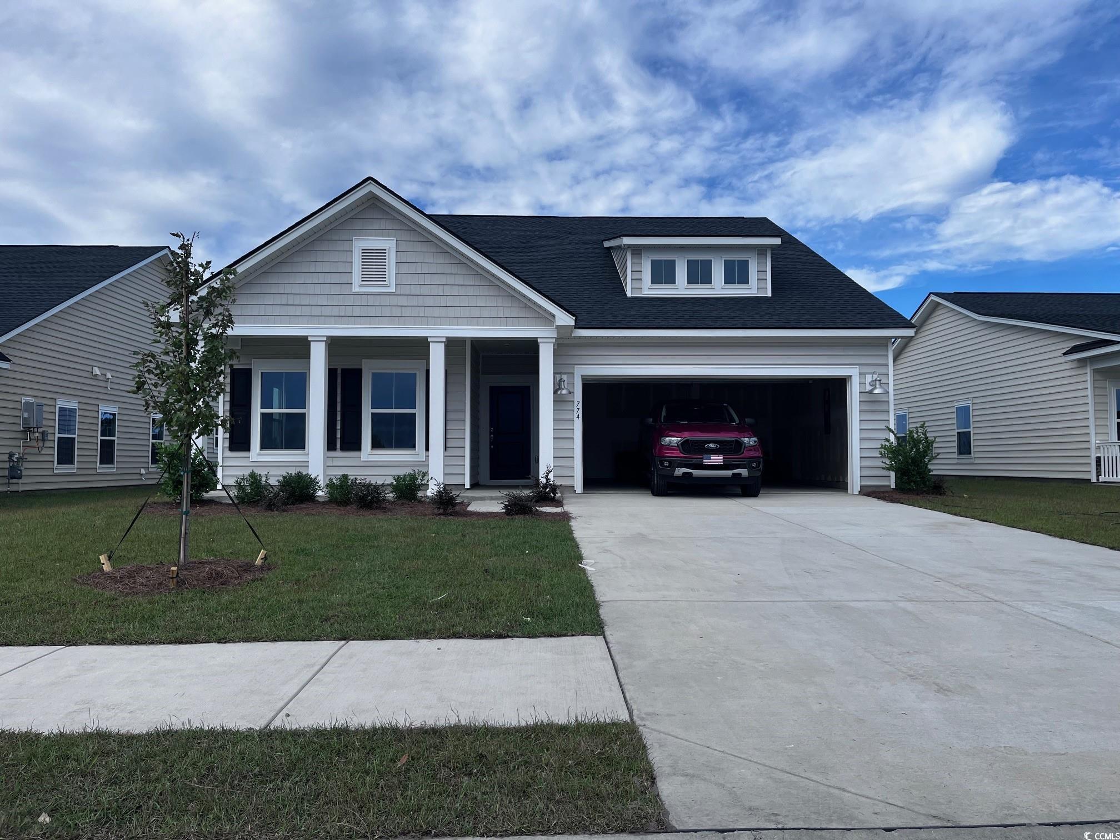
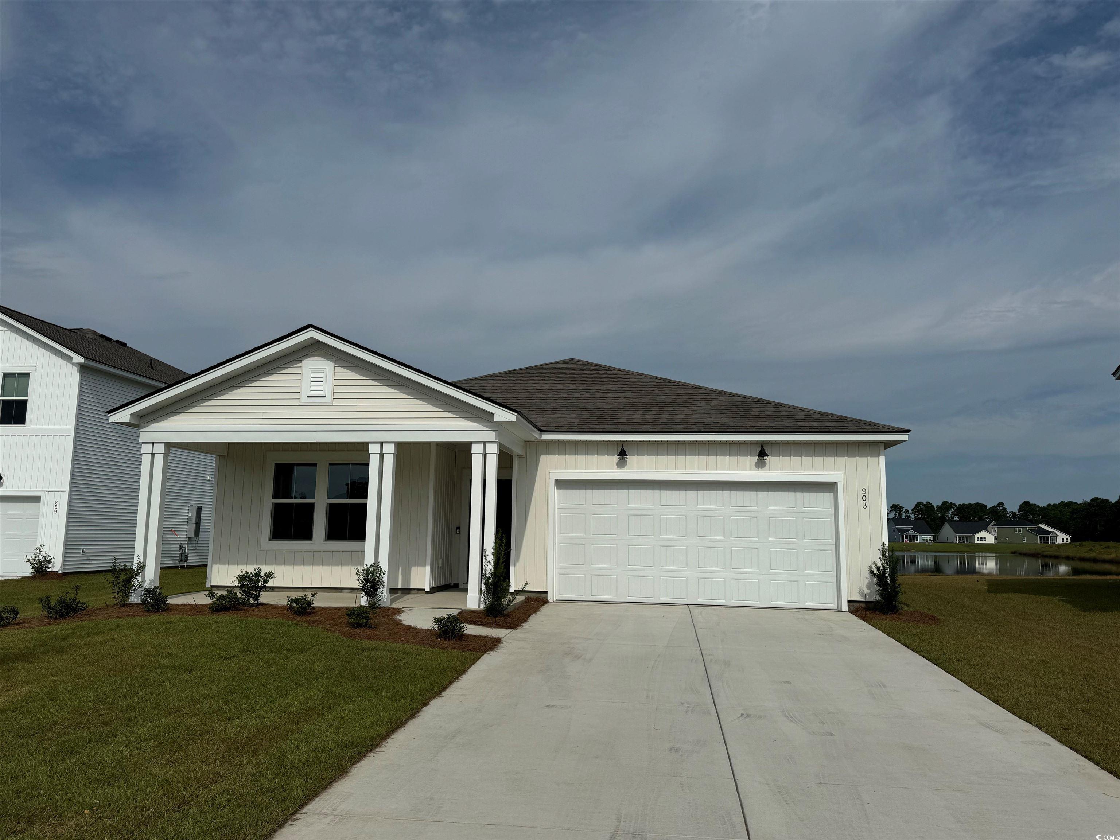
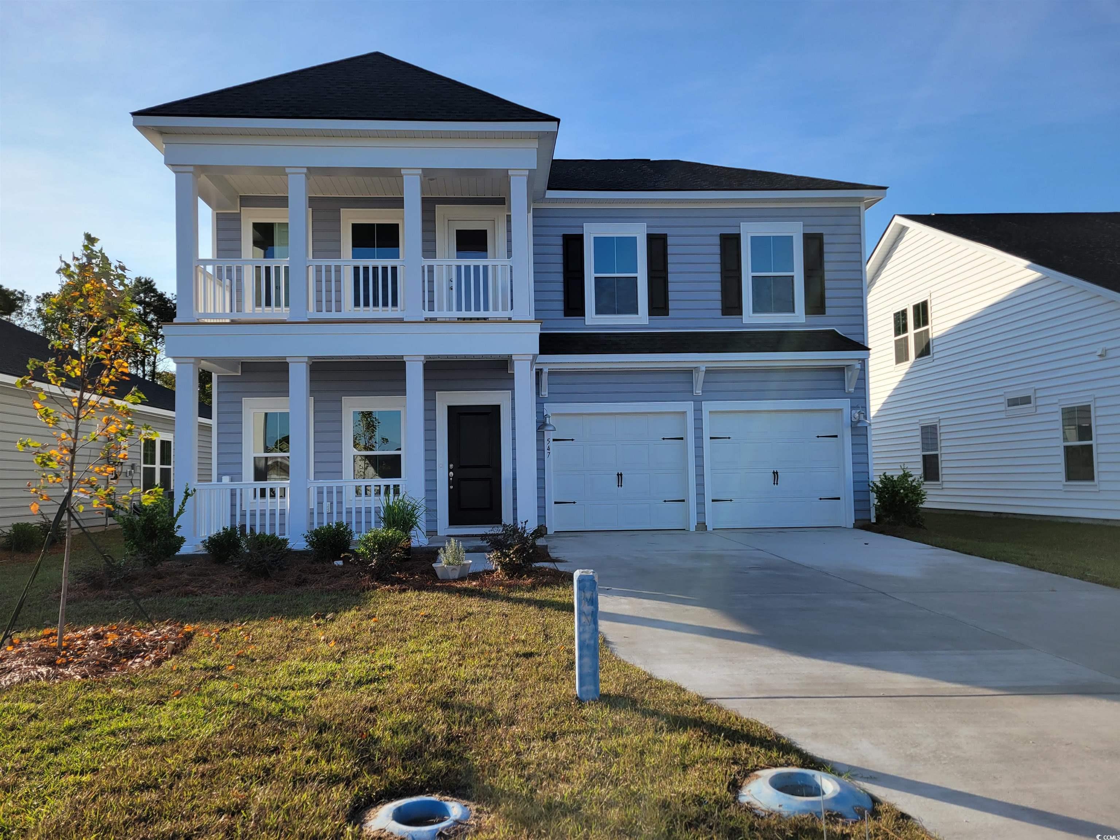
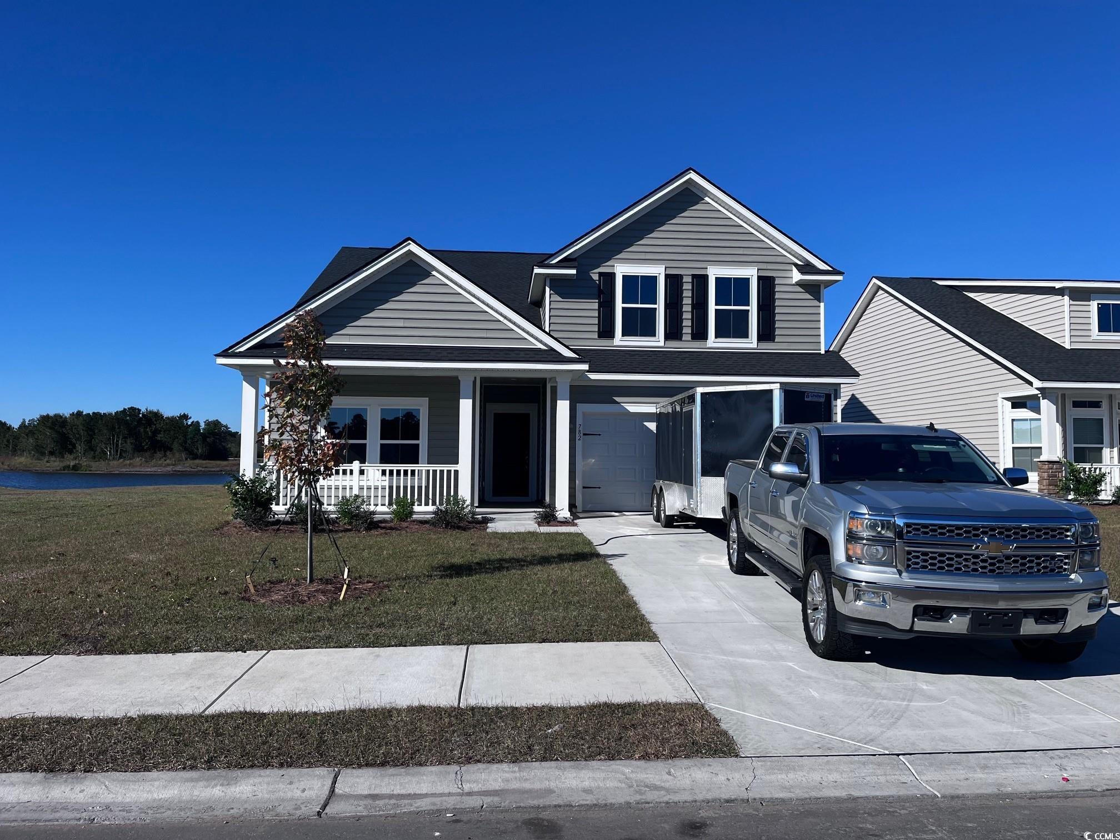
 Provided courtesy of © Copyright 2024 Coastal Carolinas Multiple Listing Service, Inc.®. Information Deemed Reliable but Not Guaranteed. © Copyright 2024 Coastal Carolinas Multiple Listing Service, Inc.® MLS. All rights reserved. Information is provided exclusively for consumers’ personal, non-commercial use,
that it may not be used for any purpose other than to identify prospective properties consumers may be interested in purchasing.
Images related to data from the MLS is the sole property of the MLS and not the responsibility of the owner of this website.
Provided courtesy of © Copyright 2024 Coastal Carolinas Multiple Listing Service, Inc.®. Information Deemed Reliable but Not Guaranteed. © Copyright 2024 Coastal Carolinas Multiple Listing Service, Inc.® MLS. All rights reserved. Information is provided exclusively for consumers’ personal, non-commercial use,
that it may not be used for any purpose other than to identify prospective properties consumers may be interested in purchasing.
Images related to data from the MLS is the sole property of the MLS and not the responsibility of the owner of this website.