Viewing Listing MLS# 1906578
Garden City, SC 29576
- 5Beds
- 4Full Baths
- 1Half Baths
- 2,368SqFt
- 2007Year Built
- 0.17Acres
- MLS# 1906578
- Residential
- Detached
- Sold
- Approx Time on Market1 year, 2 months, 20 days
- AreaGarden City Mainland & Pennisula
- CountyHorry
- Subdivision Myrtle Dunes
Overview
AWESOME, BEACH LIVING AT ITS FINEST. JUST A SHORT WALK, BIKE OR GOLF CART RIDE TO THE BEST BEACHES ON THE STRAND. ENJOY SUNSETS FROM THE DINING ROOM TABLE, LIVING ROOM AND TWO DECKS WITH VISTAS WAY ABOVE GARDEN CITY. FULLY FURNISHED AND DESIGNER DECORATED WITH COMFORTS THROUGHOUT THIS BEAUTIFUL HOME. MASTER ON MAIN FLOOR AND A HALF BATH. THE KITCHEN IS FULL OF STAINLESS STEEL APPLIANCES. RECESSED LIGHTING SETS THE MOOD FOR ENTERTAINING AROUND THE HUGE BREAKFAST BAR. 2 UPPER BEDROOMS SHARE A JACK AND JILL IN REAR OF HOME. 2 FULL BATHS IN FRONT BEDROOMS THAT HAVE ACCESS TO THE UPPER DECK. ELEVATOR SHAFT BUILT INTO THE HOME SERVES AS A HALL CLOSET FOR NOW IS NEXT TO A LAUNDRY ROOM WITH LINEN CLOSET. PATIO AT ENTRANCE IDEAL FOR SHADY SPACE ENTERTAINING. THE POOL PATIO AND HUGE BACKYARD WITH PRIVACY FENCE GETS SUN ALMOST ALL DAY. LOTS OF PARKING SPACE. WORKSHOP WITH DOUBLE DOORS FOR YOUR GOLF CART AND STORAGE. EXTRA FRIDGE CONVEYS. VERY CLOSE TO GARDEN CITY/ SURFSIDE BEACH AMMENITIES, GOLF, PIERS, ENTERTAINMENT, FINE DINING AND ALL THE THINGS THAT MAKE BEACH LIFE EXCITING AND RELAXING.
Sale Info
Listing Date: 03-22-2019
Sold Date: 06-12-2020
Aprox Days on Market:
1 Year(s), 2 month(s), 20 day(s)
Listing Sold:
4 Year(s), 5 month(s), 4 day(s) ago
Asking Price: $465,000
Selling Price: $420,000
Price Difference:
Reduced By $5,000
Agriculture / Farm
Grazing Permits Blm: ,No,
Horse: No
Grazing Permits Forest Service: ,No,
Grazing Permits Private: ,No,
Irrigation Water Rights: ,No,
Farm Credit Service Incl: ,No,
Other Equipment: SatelliteDish
Crops Included: ,No,
Association Fees / Info
Hoa Frequency: NotApplicable
Hoa: No
Community Features: GolfCartsOK
Assoc Amenities: OwnerAllowedGolfCart, OwnerAllowedMotorcycle, PetRestrictions, TenantAllowedGolfCart, TenantAllowedMotorcycle
Bathroom Info
Total Baths: 5.00
Halfbaths: 1
Fullbaths: 4
Bedroom Info
Beds: 5
Building Info
New Construction: No
Levels: Two
Year Built: 2007
Mobile Home Remains: ,No,
Zoning: RES
Style: RaisedBeach
Construction Materials: VinylSiding
Buyer Compensation
Exterior Features
Spa: No
Patio and Porch Features: FrontPorch
Window Features: StormWindows
Pool Features: OutdoorPool, Private
Foundation: Raised
Exterior Features: Storage
Financial
Lease Renewal Option: ,No,
Garage / Parking
Parking Capacity: 10
Garage: No
Carport: No
Parking Type: Underground
Open Parking: No
Attached Garage: No
Green / Env Info
Green Energy Efficient: Doors, Windows
Interior Features
Floor Cover: Carpet, Tile
Door Features: InsulatedDoors, StormDoors
Fireplace: No
Laundry Features: WasherHookup
Furnished: Furnished
Interior Features: SplitBedrooms, WindowTreatments, BreakfastBar, StainlessSteelAppliances, SolidSurfaceCounters, Workshop
Appliances: Dishwasher, Disposal, Microwave, Range, Refrigerator, Dryer, Washer
Lot Info
Lease Considered: ,No,
Lease Assignable: ,No,
Acres: 0.17
Lot Size: 136 X 56 X 136 X 57
Land Lease: No
Lot Description: Rectangular
Misc
Pool Private: Yes
Pets Allowed: OwnerOnly, Yes
Offer Compensation
Other School Info
Property Info
County: Horry
View: No
Senior Community: No
Stipulation of Sale: None
Property Sub Type Additional: Detached
Property Attached: No
Security Features: SmokeDetectors
Rent Control: No
Construction: Resale
Room Info
Basement: ,No,
Sold Info
Sold Date: 2020-06-12T00:00:00
Sqft Info
Building Sqft: 2568
Living Area Source: Estimated
Sqft: 2368
Tax Info
Tax Legal Description: BLK G 40A
Unit Info
Utilities / Hvac
Heating: Central, Electric, ForcedAir
Cooling: CentralAir
Electric On Property: No
Cooling: Yes
Utilities Available: ElectricityAvailable, SewerAvailable, WaterAvailable
Heating: Yes
Water Source: Public
Waterfront / Water
Waterfront: No
Schools
Elem: Seaside Elementary School
Middle: Saint James Middle School
High: Saint James High School
Directions
17 BUSINESS HEAD TO THE BEACH HOME ON LEFTCourtesy of South Strand Realty
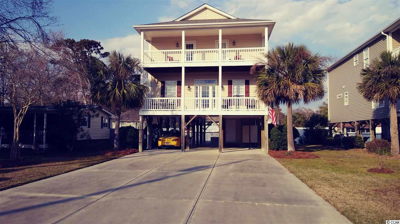
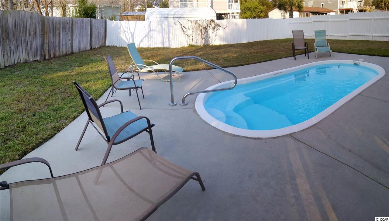
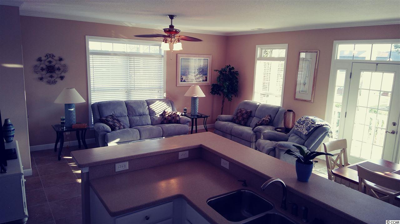
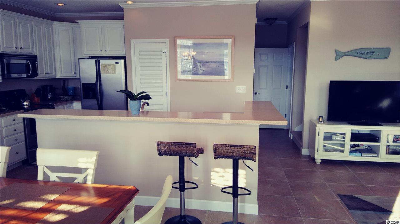
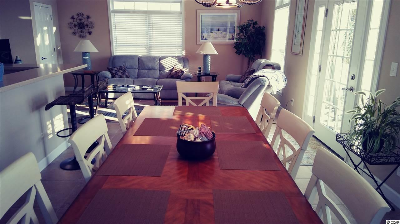
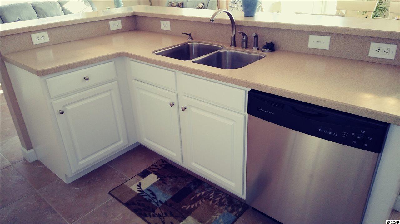
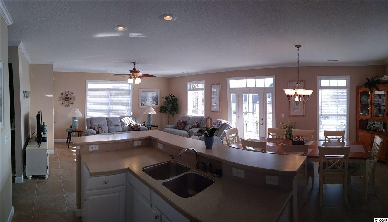
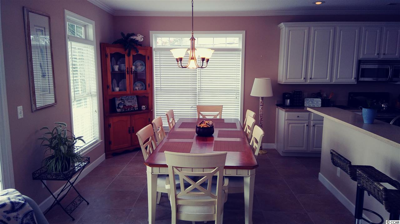
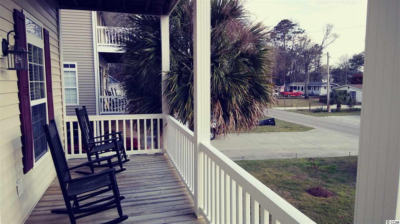
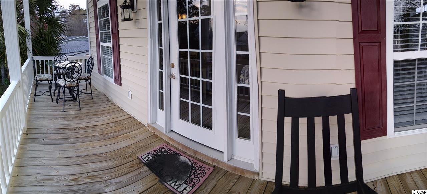
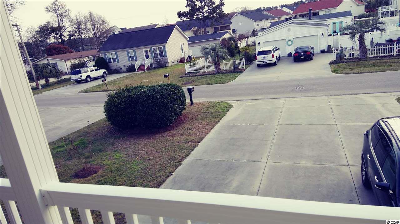
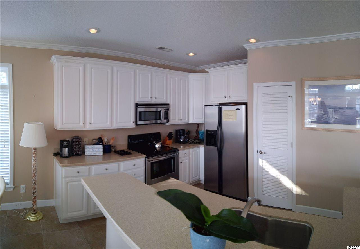
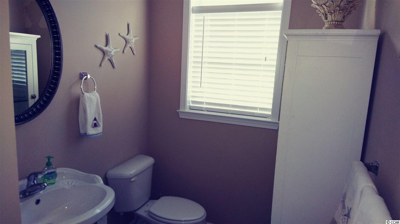
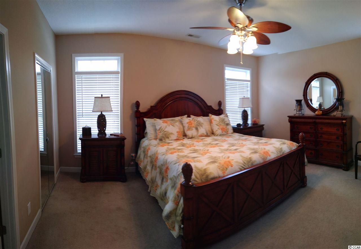
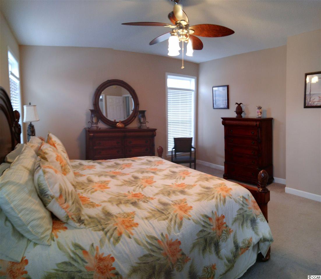
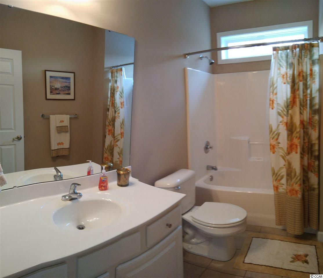
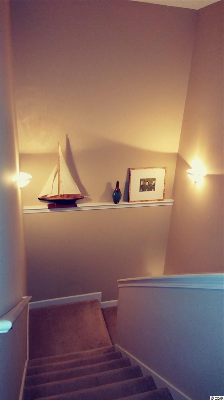
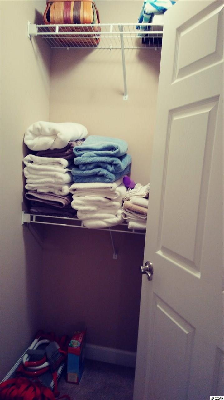

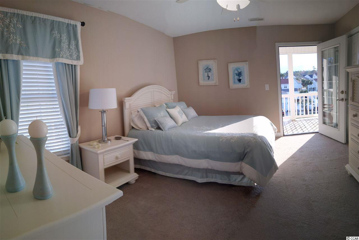
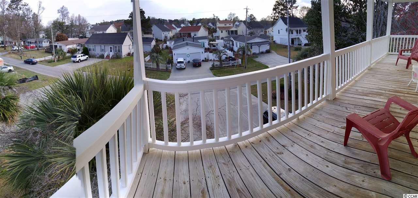
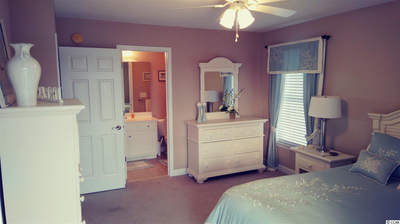
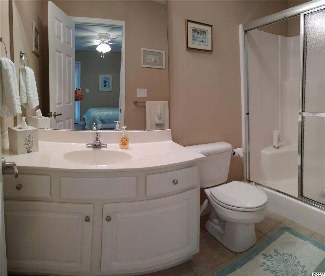
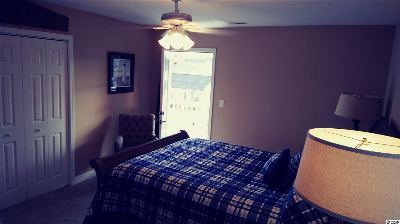
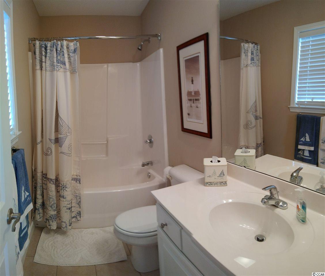
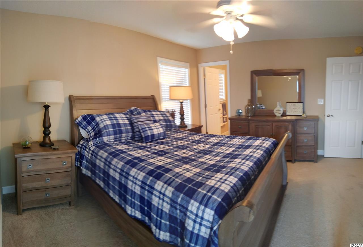
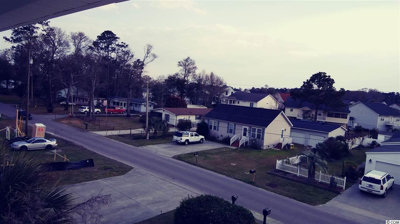
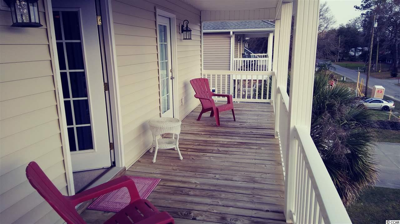
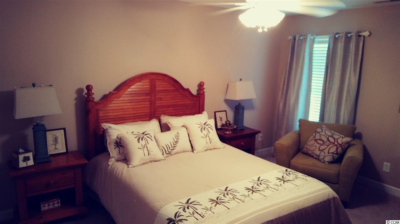
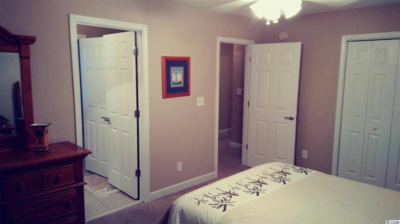
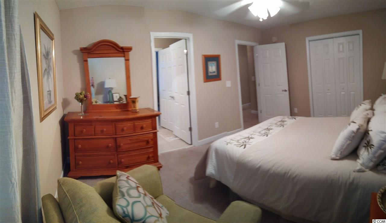
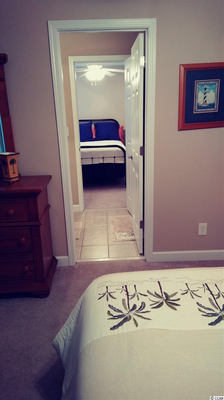
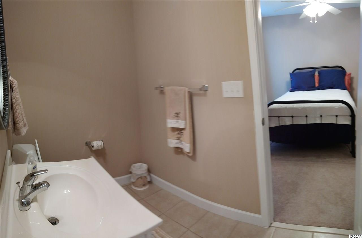
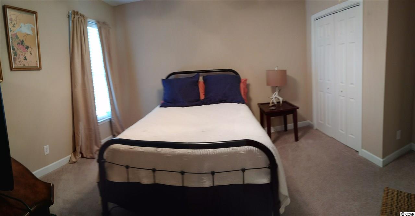
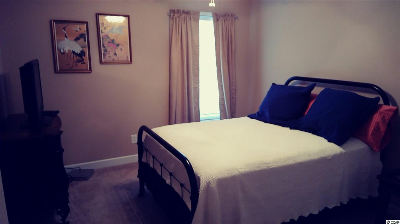
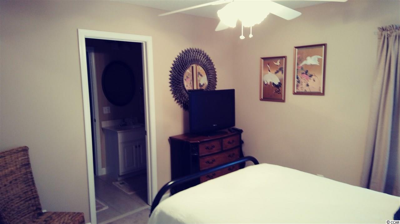
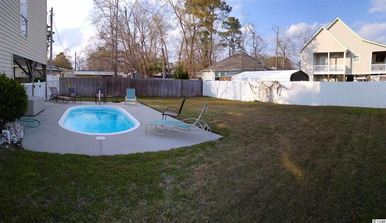
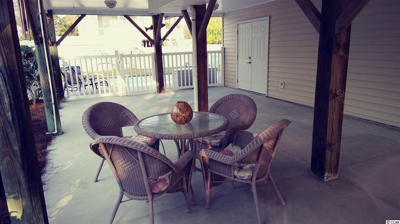
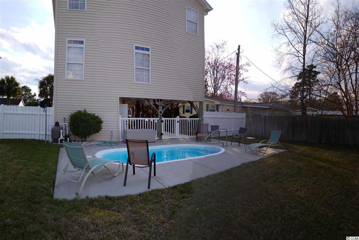
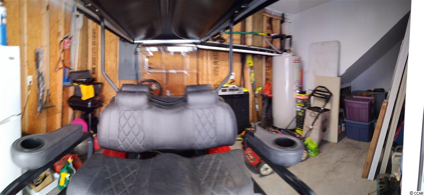

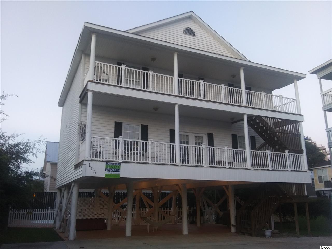
 MLS# 1923272
MLS# 1923272 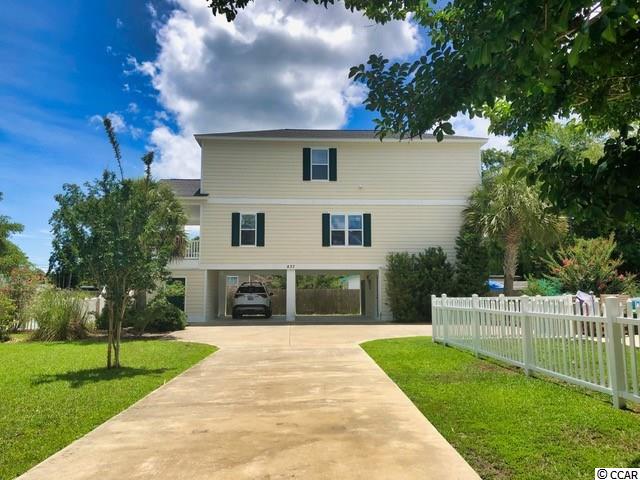
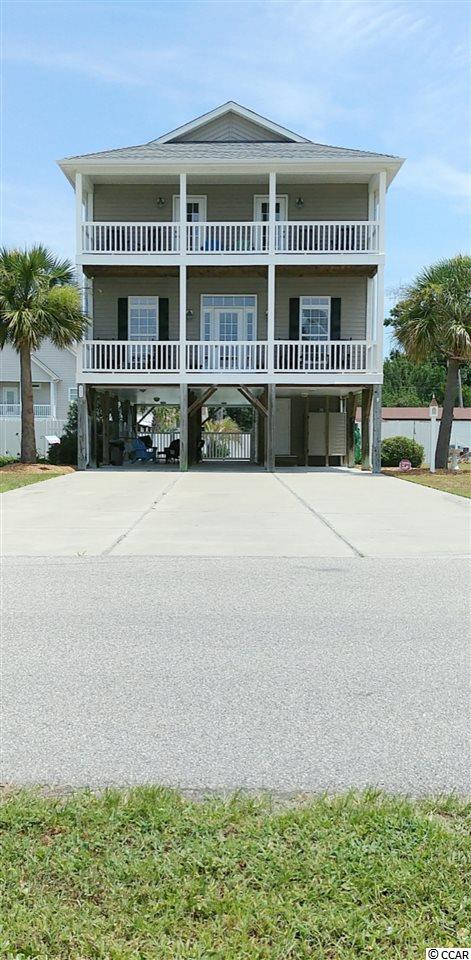
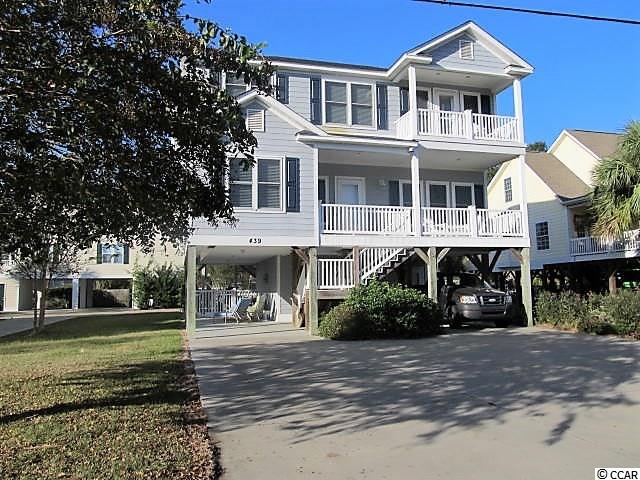
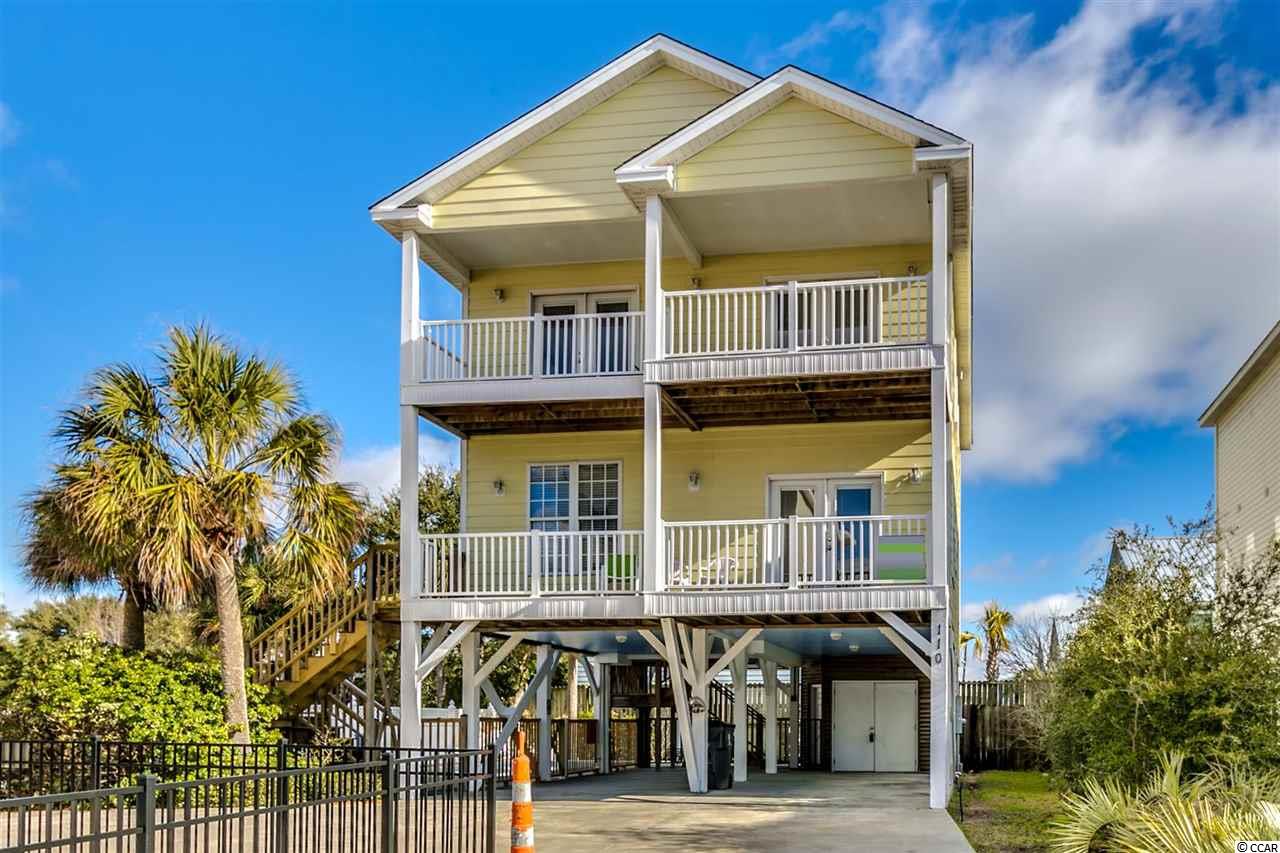
 Provided courtesy of © Copyright 2024 Coastal Carolinas Multiple Listing Service, Inc.®. Information Deemed Reliable but Not Guaranteed. © Copyright 2024 Coastal Carolinas Multiple Listing Service, Inc.® MLS. All rights reserved. Information is provided exclusively for consumers’ personal, non-commercial use,
that it may not be used for any purpose other than to identify prospective properties consumers may be interested in purchasing.
Images related to data from the MLS is the sole property of the MLS and not the responsibility of the owner of this website.
Provided courtesy of © Copyright 2024 Coastal Carolinas Multiple Listing Service, Inc.®. Information Deemed Reliable but Not Guaranteed. © Copyright 2024 Coastal Carolinas Multiple Listing Service, Inc.® MLS. All rights reserved. Information is provided exclusively for consumers’ personal, non-commercial use,
that it may not be used for any purpose other than to identify prospective properties consumers may be interested in purchasing.
Images related to data from the MLS is the sole property of the MLS and not the responsibility of the owner of this website.