Viewing Listing MLS# 2415767
Conway, SC 29526
- 3Beds
- 2Full Baths
- N/AHalf Baths
- 1,537SqFt
- 2022Year Built
- 0.16Acres
- MLS# 2415767
- Residential
- Detached
- Sold
- Approx Time on Market1 month, 12 days
- AreaConway Area--South of Conway Between 501 & Wacc. River
- CountyHorry
- Subdivision Lakeside Crossing
Overview
Stunning, 2-year young, 3 bedroom, 2 bath home in the sought after ACTIVE, gated 55+ community of Lakeside Crossing. Beautifully decorated inside and out, this spacious home sits on a cul-de-sac and has killer curb appeal and interior updated features such as a HUGE master bedroom with walk in closet and ensuite bath. Extra closet in front bedroom/den. Designer kitchen with charcoal stainless appliances, custom backsplash with fixed transome windows. Luxury vinyl flooring in living areas, furniture-style counter height vanities in both baths. Screened back porch to relax and a patio for grilling. OVERSIZED 20x 27 garage with storage cabs. PLUS The Lakeside Crossing community has so much to offer with its clubhouse and extra amenities center, an indoor and outdoor pool, putting green, paddle boats ,pickle ball, tennis, stocked pond, billiards room, tons of clubs and activities and more... The low lot fee covers ALL this plus garbage pick up and lawn maintenance/edging.
Sale Info
Listing Date: 07-02-2024
Sold Date: 08-15-2024
Aprox Days on Market:
1 month(s), 12 day(s)
Listing Sold:
3 month(s), 0 day(s) ago
Asking Price: $219,000
Selling Price: $222,000
Price Difference:
Increase $3,000
Agriculture / Farm
Grazing Permits Blm: ,No,
Horse: No
Grazing Permits Forest Service: ,No,
Grazing Permits Private: ,No,
Irrigation Water Rights: ,No,
Farm Credit Service Incl: ,No,
Crops Included: ,No,
Association Fees / Info
Hoa Frequency: Monthly
Hoa: No
Community Features: Clubhouse, GolfCartsOK, Gated, RecreationArea, TennisCourts, LongTermRentalAllowed, Pool
Assoc Amenities: Clubhouse, Gated, OwnerAllowedGolfCart, TennisCourts
Bathroom Info
Total Baths: 2.00
Fullbaths: 2
Bedroom Info
Beds: 3
Building Info
New Construction: No
Levels: One
Year Built: 2022
Mobile Home Remains: ,No,
Zoning: RES
Style: Ranch
Builders Name: champion
Builder Model: Knollwood
Buyer Compensation
Exterior Features
Spa: No
Patio and Porch Features: RearPorch, FrontPorch, Patio, Porch, Screened
Pool Features: Community, Indoor, OutdoorPool
Foundation: Crawlspace
Exterior Features: Porch, Patio
Financial
Lease Renewal Option: ,No,
Garage / Parking
Parking Capacity: 4
Garage: Yes
Carport: No
Parking Type: Attached, Garage, TwoCarGarage
Open Parking: No
Attached Garage: Yes
Garage Spaces: 2
Green / Env Info
Interior Features
Floor Cover: Carpet, LuxuryVinyl, LuxuryVinylPlank, Tile
Fireplace: No
Laundry Features: WasherHookup
Furnished: Unfurnished
Interior Features: BreakfastBar, BedroomonMainLevel, EntranceFoyer, StainlessSteelAppliances
Appliances: Dishwasher, Microwave, Range, Refrigerator
Lot Info
Lease Considered: ,No,
Lease Assignable: ,No,
Acres: 0.16
Land Lease: Yes
Lot Description: CulDeSac
Misc
Pool Private: No
Offer Compensation
Other School Info
Property Info
County: Horry
View: No
Senior Community: Yes
Stipulation of Sale: None
Habitable Residence: ,No,
Property Attached: No
Security Features: GatedCommunity
Disclosures: CovenantsRestrictionsDisclosure,SellerDisclosure
Rent Control: No
Construction: Resale
Room Info
Basement: ,No,
Basement: CrawlSpace
Sold Info
Sold Date: 2024-08-15T00:00:00
Sqft Info
Building Sqft: 2077
Living Area Source: Builder
Sqft: 1537
Tax Info
Unit Info
Utilities / Hvac
Heating: Central, Electric, ForcedAir
Cooling: CentralAir
Electric On Property: No
Cooling: Yes
Utilities Available: ElectricityAvailable, SewerAvailable, WaterAvailable
Heating: Yes
Water Source: Public
Waterfront / Water
Waterfront: No
Directions
Hwy 501 to Myrtle Ridge Dr. USE WALDEN LAKE RD ENTRANCE (2nd from 501) turn right on Eastlynn to Guendalose Ct. OR Lakeside Crossing Dr (1st entrance - you will pass the club houses using that gate) to Eastlynn to Guendalose.Courtesy of Keller Williams Innovate South
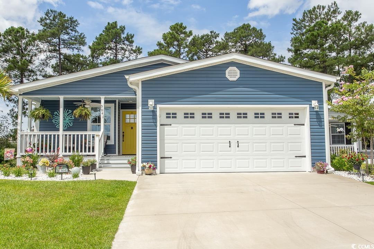
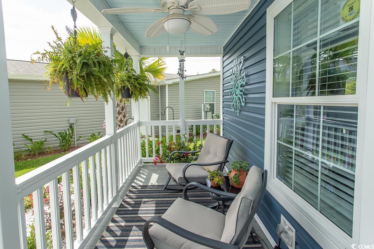
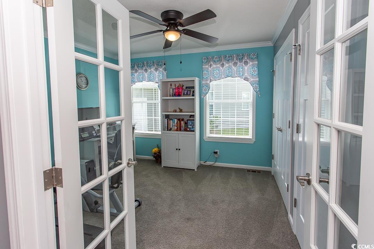
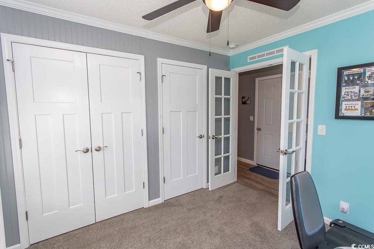
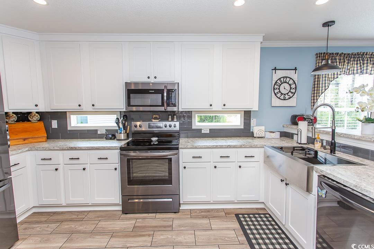
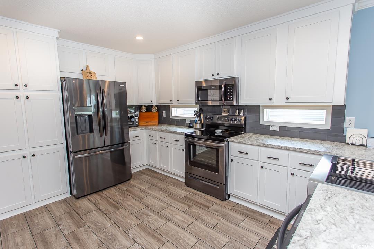
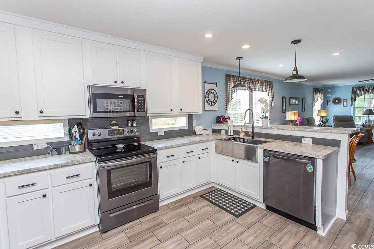
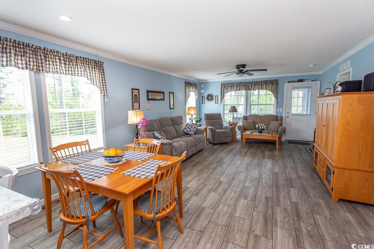
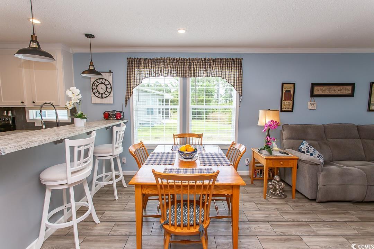
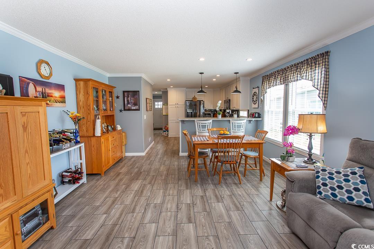
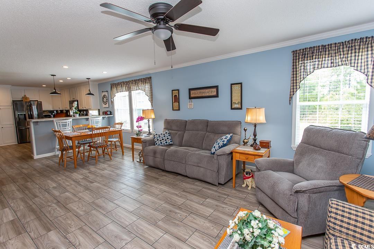
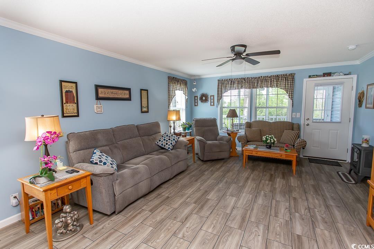
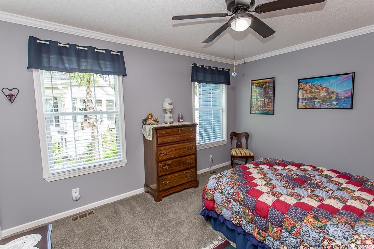
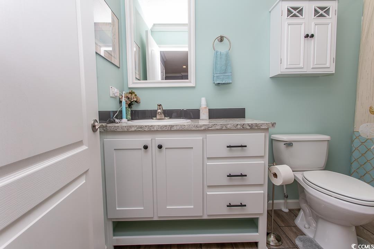
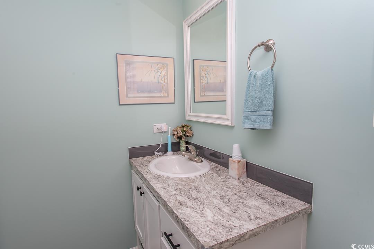
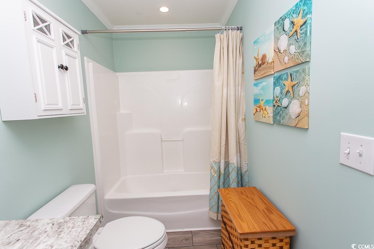
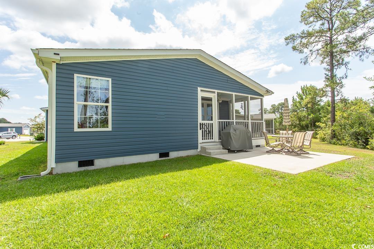
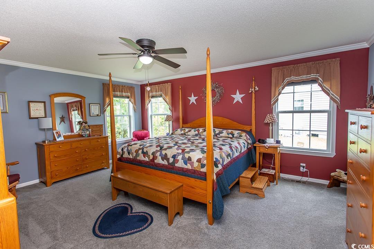
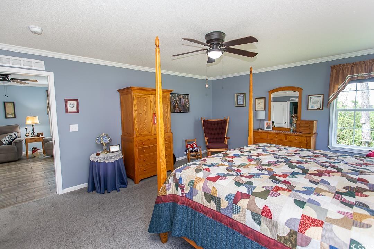
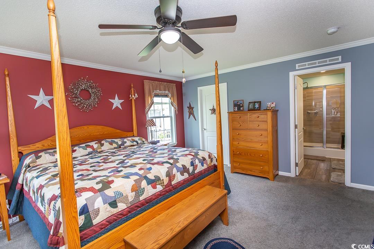
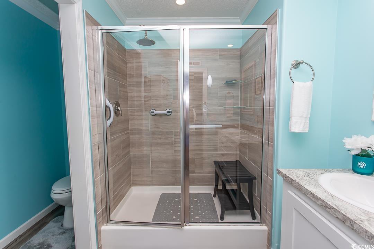
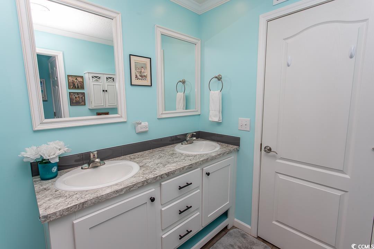
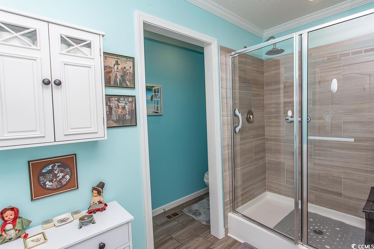
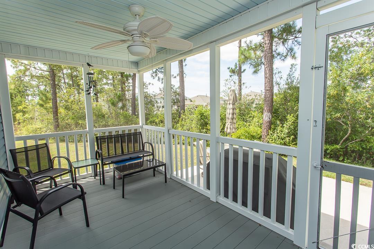
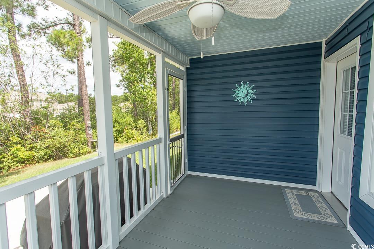
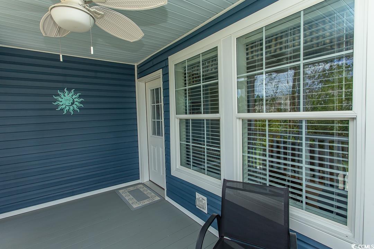
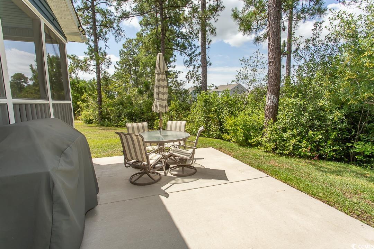
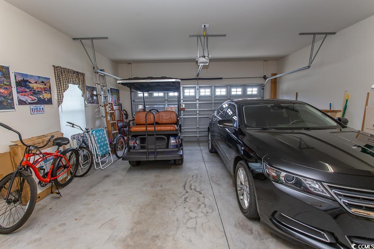
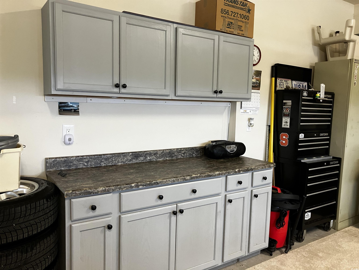
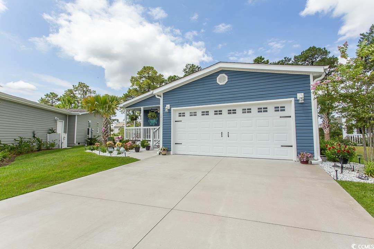
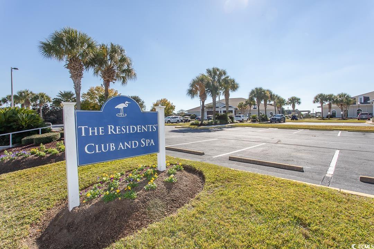
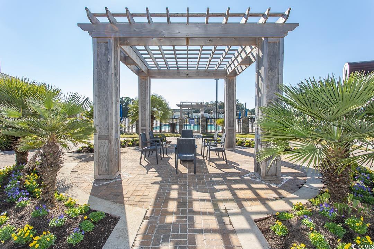
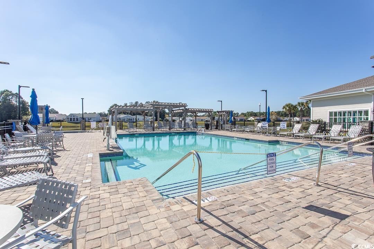
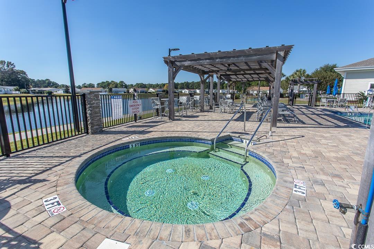
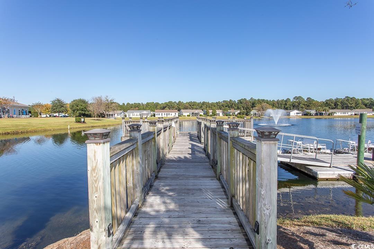
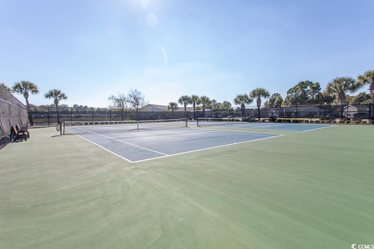
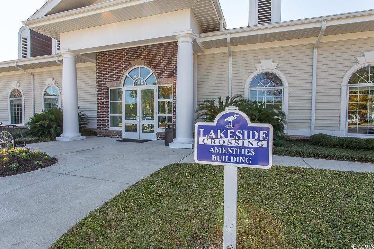

 MLS# 911124
MLS# 911124 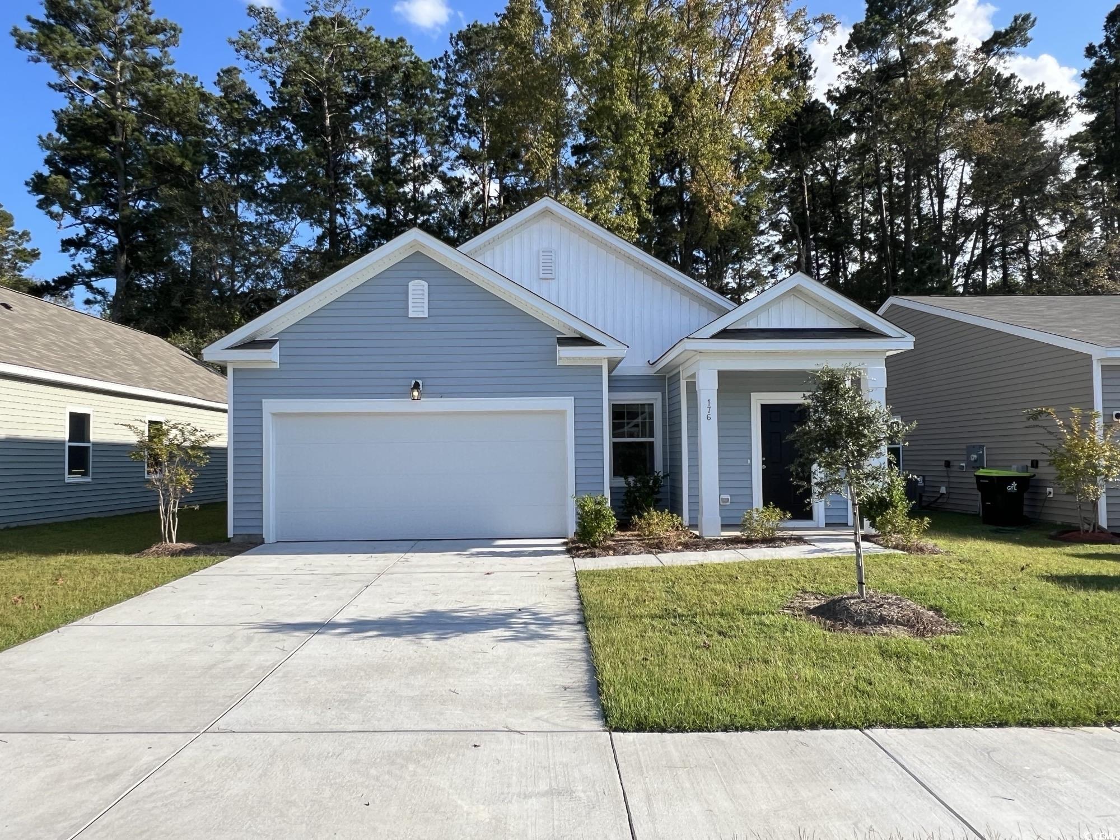
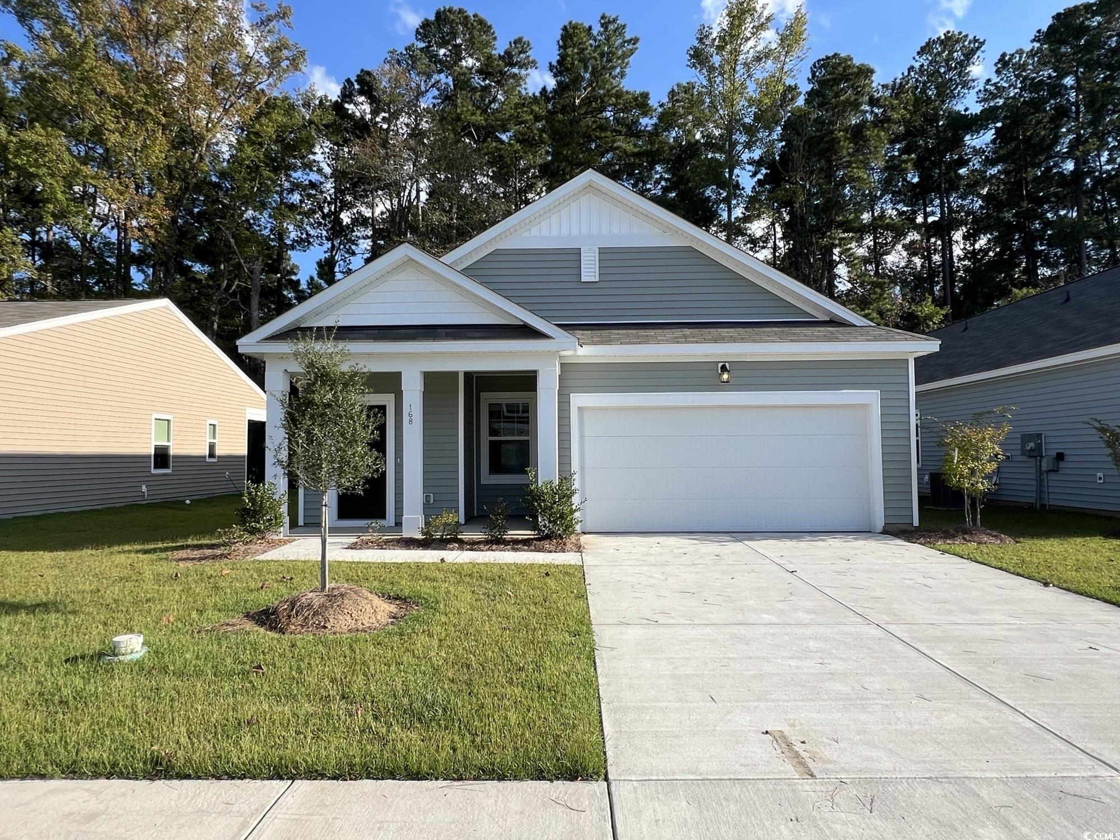
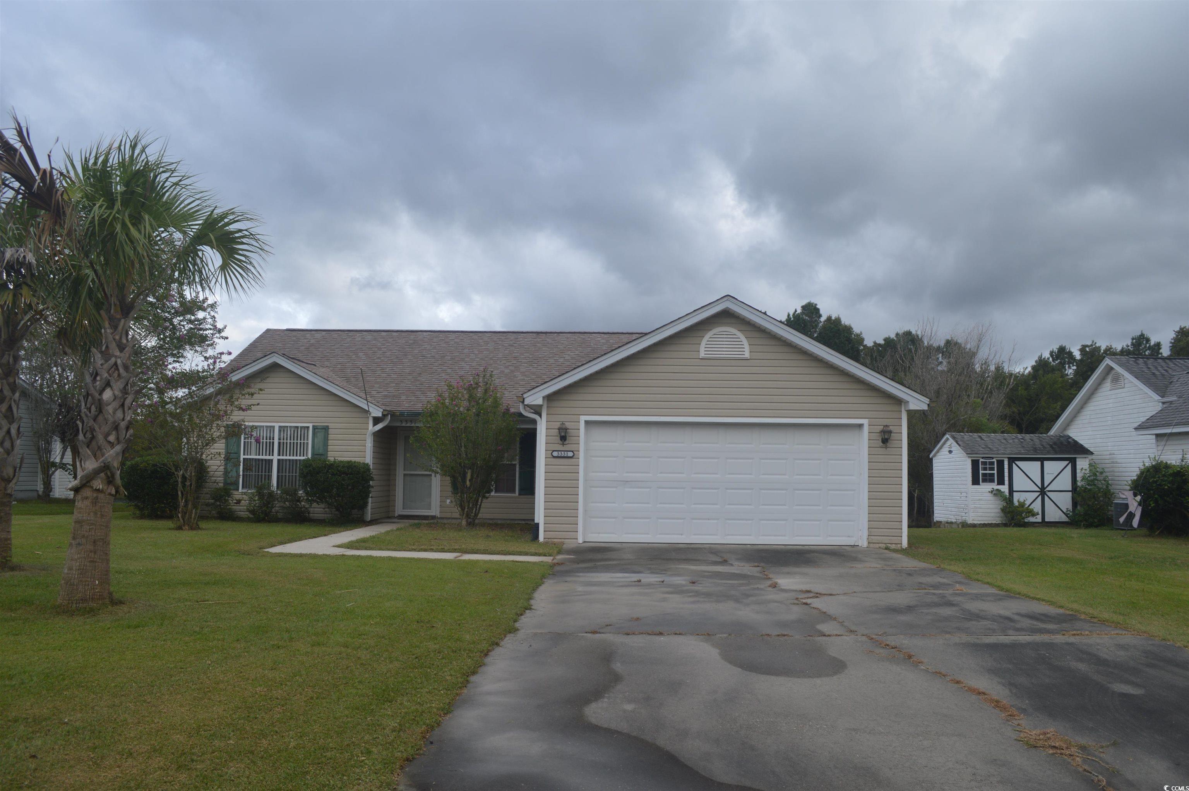
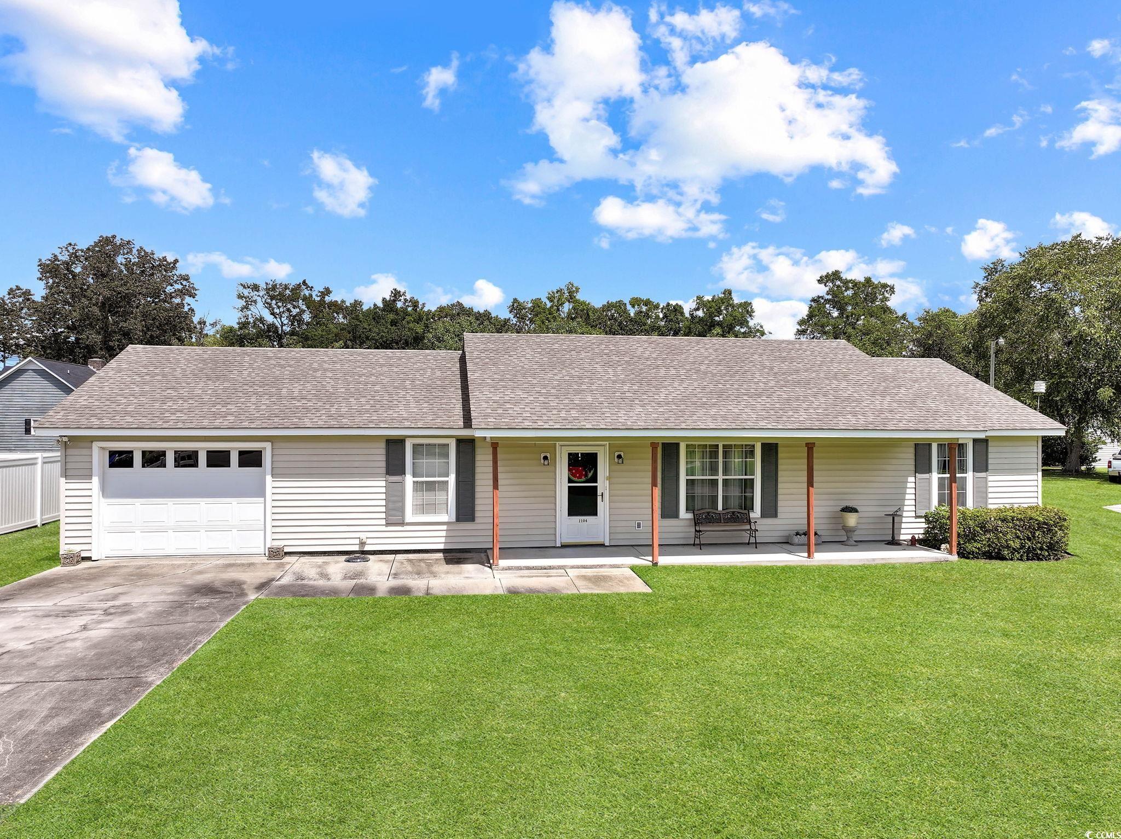
 Provided courtesy of © Copyright 2024 Coastal Carolinas Multiple Listing Service, Inc.®. Information Deemed Reliable but Not Guaranteed. © Copyright 2024 Coastal Carolinas Multiple Listing Service, Inc.® MLS. All rights reserved. Information is provided exclusively for consumers’ personal, non-commercial use,
that it may not be used for any purpose other than to identify prospective properties consumers may be interested in purchasing.
Images related to data from the MLS is the sole property of the MLS and not the responsibility of the owner of this website.
Provided courtesy of © Copyright 2024 Coastal Carolinas Multiple Listing Service, Inc.®. Information Deemed Reliable but Not Guaranteed. © Copyright 2024 Coastal Carolinas Multiple Listing Service, Inc.® MLS. All rights reserved. Information is provided exclusively for consumers’ personal, non-commercial use,
that it may not be used for any purpose other than to identify prospective properties consumers may be interested in purchasing.
Images related to data from the MLS is the sole property of the MLS and not the responsibility of the owner of this website.