Viewing Listing MLS# 2309966
Myrtle Beach, SC 29588
- 3Beds
- 2Full Baths
- 1Half Baths
- 2,347SqFt
- 2005Year Built
- 0.18Acres
- MLS# 2309966
- Residential
- Detached
- Sold
- Approx Time on Market4 months,
- AreaMyrtle Beach Area--Socastee
- CountyHorry
- SubdivisionPalmetto Glen
Overview
REDUCED!! Don't miss this excellent opportunity to own in Palmetto Glen conveniently located between Market Common and SayeBrook. This large, two story home has been remodeled to include a brand new roof, fresh paint throughout, new luxury vinyl plank flooring downstairs, new carpet upstairs, and quartz countertops in the kitchen and bathrooms. This ""Benton"" floorplan features 2 downstairs living spaces, along with the kitchen, laundry room, and powder room. The home's primary suite and 2 additional bedrooms are located upstairs, as well as an additional full bath and a flex room, which is perfect for a home office. All 3 bedrooms feature walk-in closets, and the master suite is large enough to include a sitting area. This home is move-in ready and easy to see! Contact your agent today to arrange a private showing. 100% Financing is Now Available for this property, contact the listing agent for details!
Sale Info
Listing Date: 05-19-2023
Sold Date: 09-20-2023
Aprox Days on Market:
4 month(s), 0 day(s)
Listing Sold:
6 month(s), 28 day(s) ago
Asking Price: $360,000
Selling Price: $330,000
Price Difference:
Reduced By $9,900
Agriculture / Farm
Grazing Permits Blm: ,No,
Horse: No
Grazing Permits Forest Service: ,No,
Grazing Permits Private: ,No,
Irrigation Water Rights: ,No,
Farm Credit Service Incl: ,No,
Crops Included: ,No,
Association Fees / Info
Hoa Frequency: Annually
Hoa Fees: 50
Hoa: 1
Hoa Includes: AssociationManagement, LegalAccounting, Pools
Community Features: Clubhouse, RecreationArea, LongTermRentalAllowed, Pool
Assoc Amenities: Clubhouse, PetRestrictions
Bathroom Info
Total Baths: 3.00
Halfbaths: 1
Fullbaths: 2
Bedroom Info
Beds: 3
Building Info
New Construction: No
Levels: Two
Year Built: 2005
Mobile Home Remains: ,No,
Zoning: PUD
Construction Materials: VinylSiding
Builders Name: Centex
Builder Model: Benton
Buyer Compensation
Exterior Features
Spa: No
Patio and Porch Features: FrontPorch, Patio
Pool Features: Community, OutdoorPool
Foundation: Slab
Exterior Features: Fence, Patio
Financial
Lease Renewal Option: ,No,
Garage / Parking
Parking Capacity: 4
Garage: Yes
Carport: No
Parking Type: Attached, Garage, TwoCarGarage, GarageDoorOpener
Open Parking: No
Attached Garage: Yes
Garage Spaces: 2
Green / Env Info
Interior Features
Floor Cover: Carpet, LuxuryVinylPlank
Fireplace: No
Laundry Features: WasherHookup
Furnished: Unfurnished
Interior Features: StainlessSteelAppliances, SolidSurfaceCounters
Appliances: Dishwasher, Disposal, Microwave, Range, Refrigerator
Lot Info
Lease Considered: ,No,
Lease Assignable: ,No,
Acres: 0.18
Land Lease: No
Lot Description: OutsideCityLimits, Rectangular
Misc
Pool Private: No
Pets Allowed: OwnerOnly, Yes
Offer Compensation
Other School Info
Property Info
County: Horry
View: No
Senior Community: No
Stipulation of Sale: None
Property Sub Type Additional: Detached
Property Attached: No
Security Features: SecuritySystem, SmokeDetectors
Disclosures: CovenantsRestrictionsDisclosure,SellerDisclosure
Rent Control: No
Construction: Resale
Room Info
Basement: ,No,
Sold Info
Sold Date: 2023-09-20T00:00:00
Sqft Info
Building Sqft: 2889
Living Area Source: Appraiser
Sqft: 2347
Tax Info
Unit Info
Utilities / Hvac
Heating: Central, Electric
Cooling: CentralAir
Electric On Property: No
Cooling: Yes
Utilities Available: CableAvailable, ElectricityAvailable, SewerAvailable, UndergroundUtilities, WaterAvailable
Heating: Yes
Water Source: Public
Waterfront / Water
Waterfront: No
Directions
From Hwy 17 Bypass at 62nd Ave N, head South approx 8 miles until you reach Palmetto Pointe Blvd. Turn right onto Palmetto Pointe Blvd. Continue for 1 mile and turn left onto Tibton Circle. 51 Tibton Circle is the first house on the left.Courtesy of Beach & Forest Realty
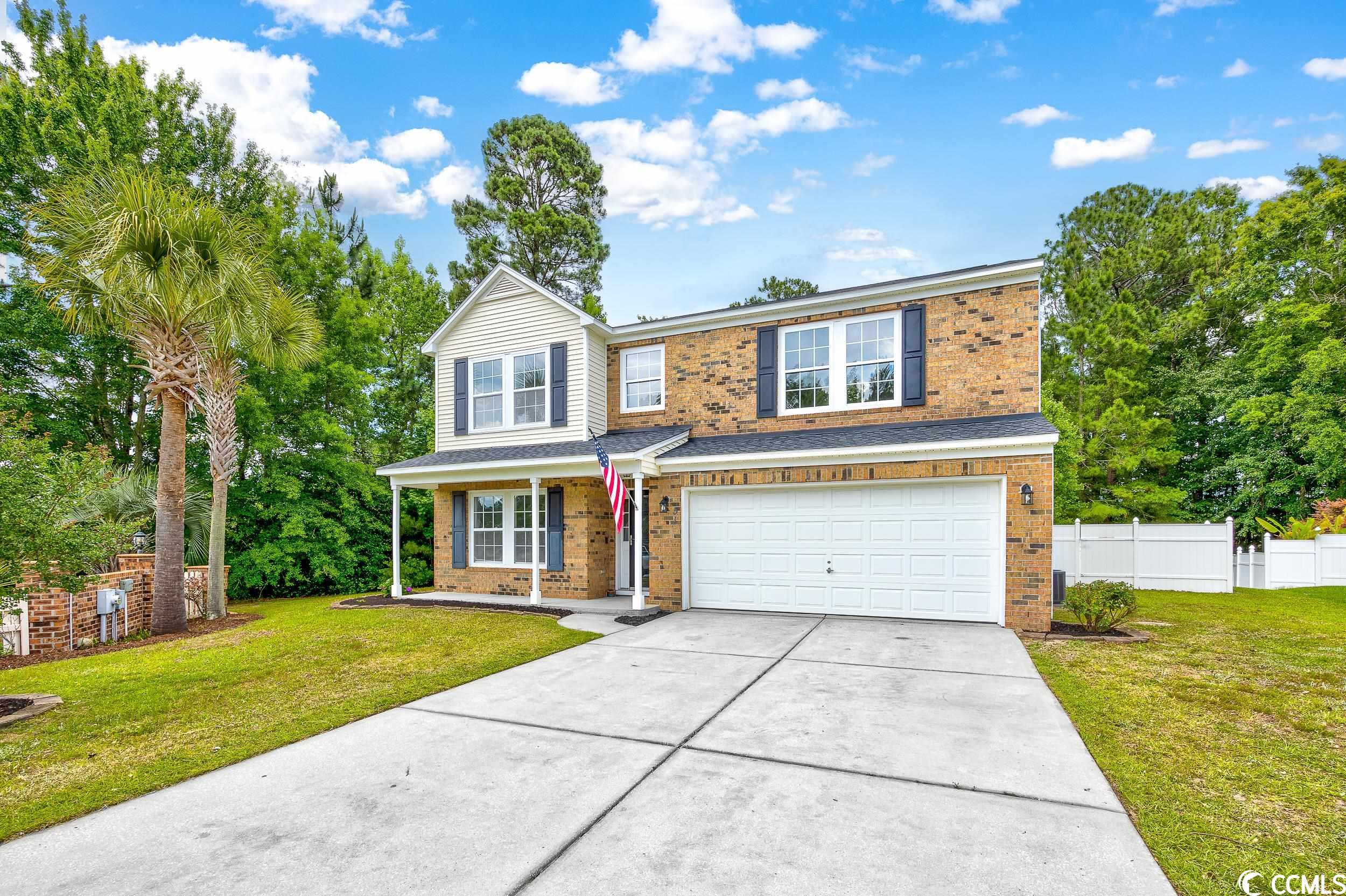

 MLS# 911871
MLS# 911871 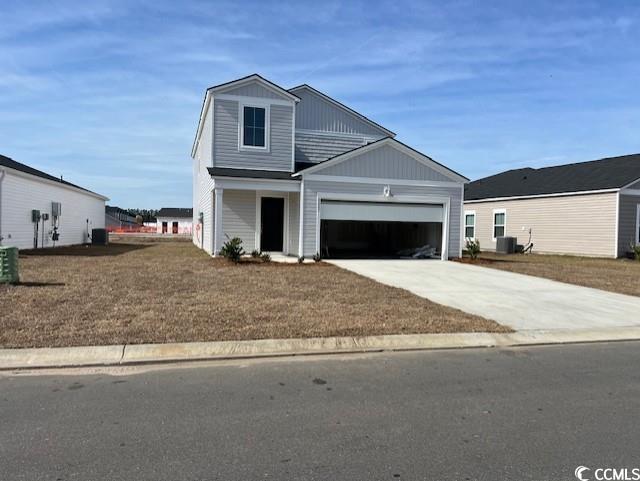
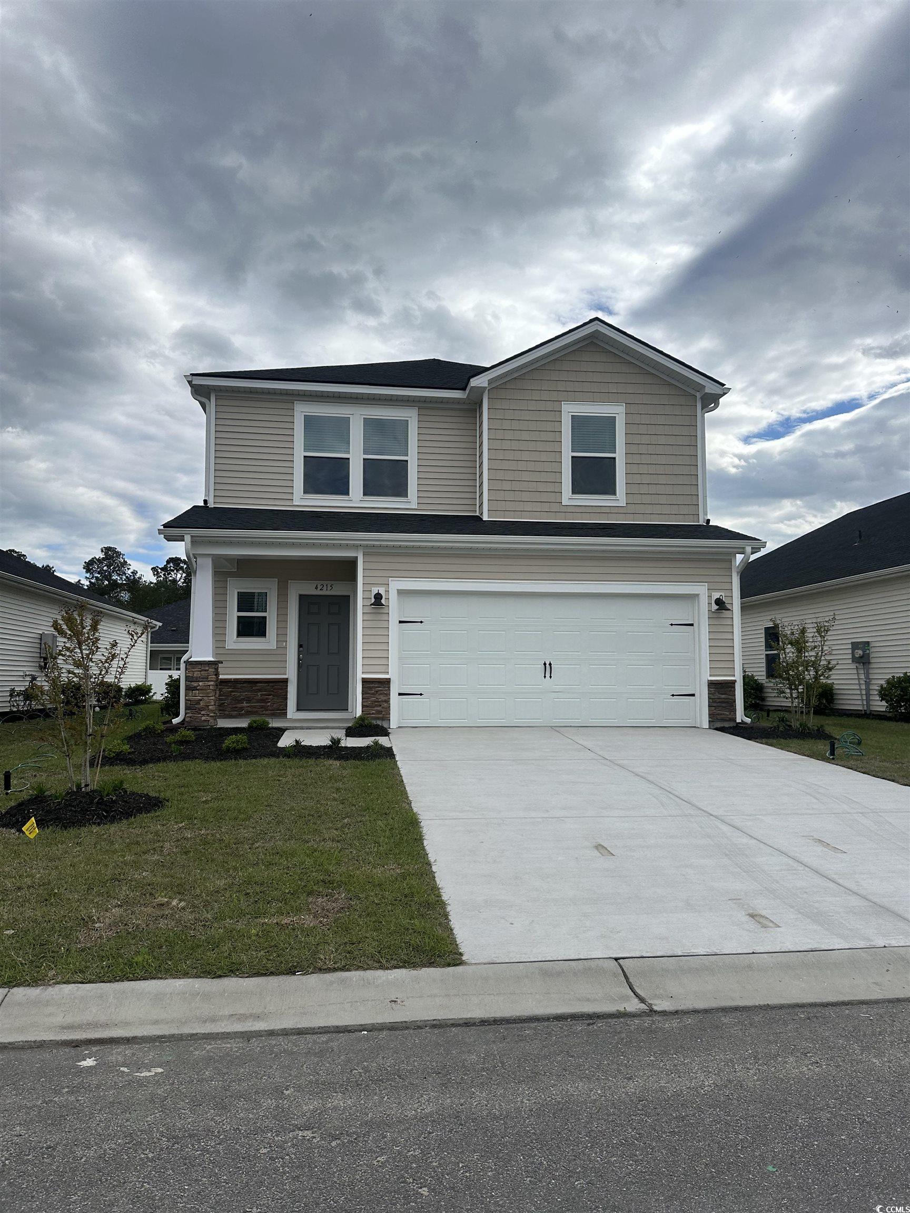
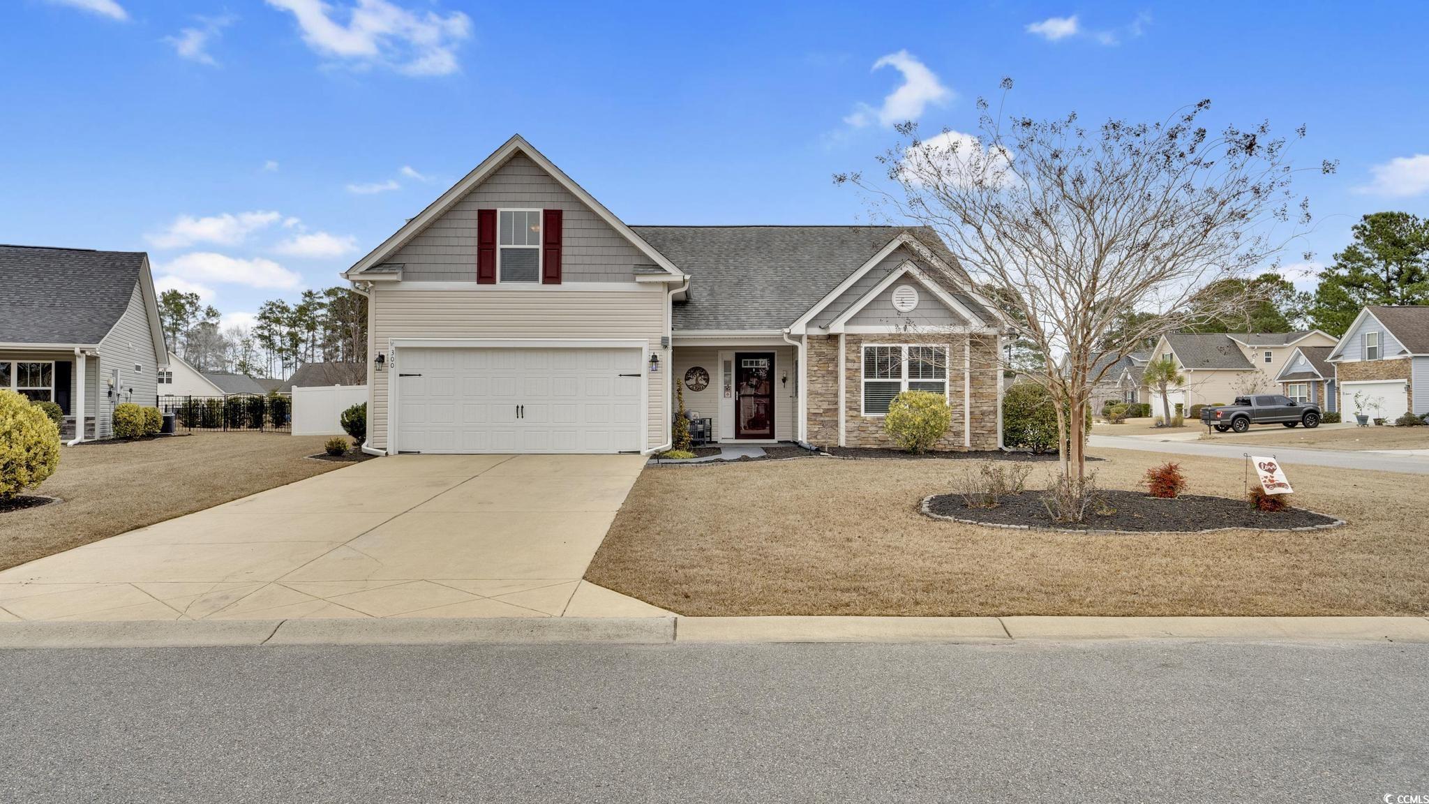
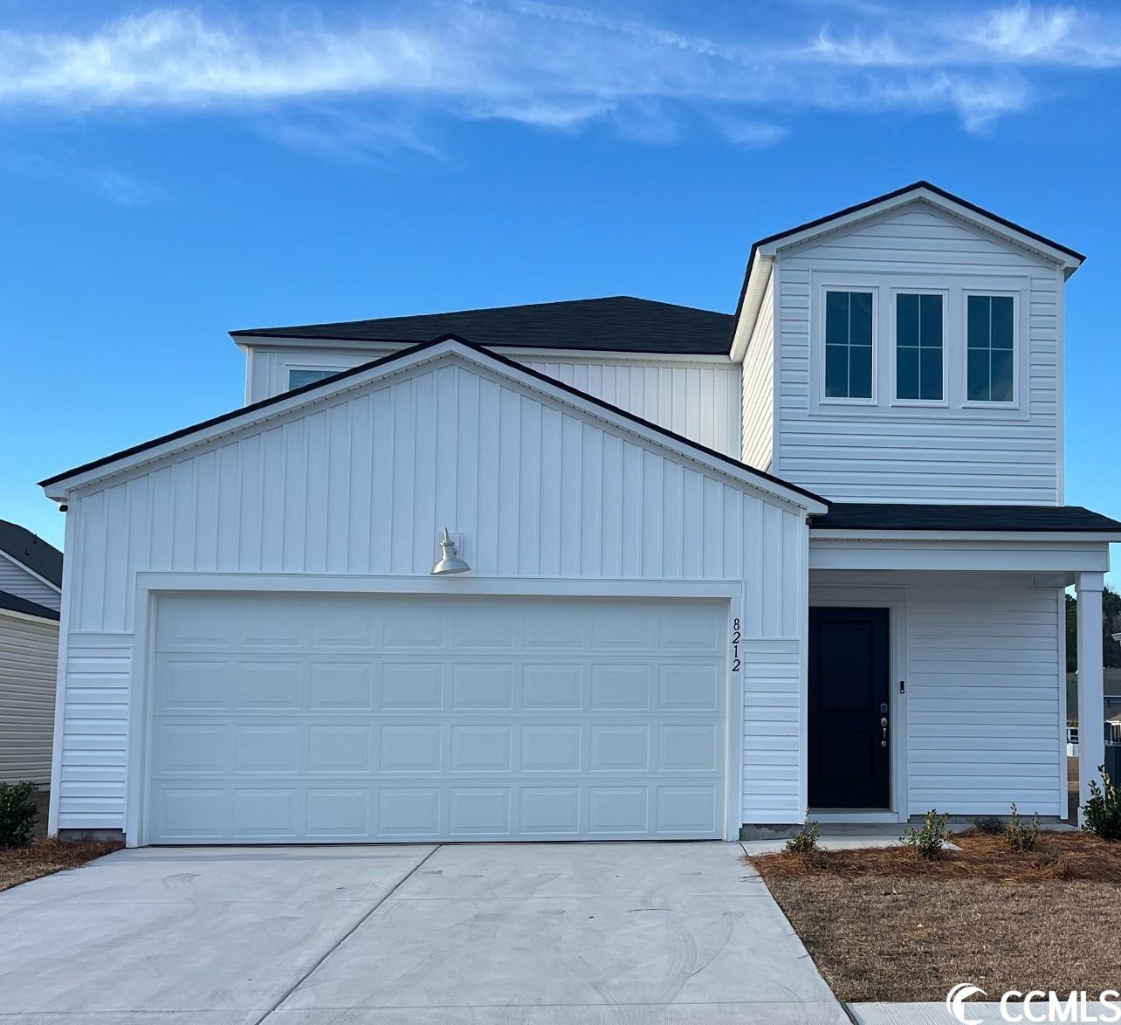
 Provided courtesy of © Copyright 2024 Coastal Carolinas Multiple Listing Service, Inc.®. Information Deemed Reliable but Not Guaranteed. © Copyright 2024 Coastal Carolinas Multiple Listing Service, Inc.® MLS. All rights reserved. Information is provided exclusively for consumers’ personal, non-commercial use,
that it may not be used for any purpose other than to identify prospective properties consumers may be interested in purchasing.
Images related to data from the MLS is the sole property of the MLS and not the responsibility of the owner of this website.
Provided courtesy of © Copyright 2024 Coastal Carolinas Multiple Listing Service, Inc.®. Information Deemed Reliable but Not Guaranteed. © Copyright 2024 Coastal Carolinas Multiple Listing Service, Inc.® MLS. All rights reserved. Information is provided exclusively for consumers’ personal, non-commercial use,
that it may not be used for any purpose other than to identify prospective properties consumers may be interested in purchasing.
Images related to data from the MLS is the sole property of the MLS and not the responsibility of the owner of this website.