Viewing Listing MLS# 2017089
North Myrtle Beach, SC 29582
- 5Beds
- 4Full Baths
- 1Half Baths
- 3,603SqFt
- 2007Year Built
- 0.62Acres
- MLS# 2017089
- Residential
- Detached
- Sold
- Approx Time on Market4 months, 12 days
- AreaNorth Myrtle Beach Area--Barefoot Resort
- CountyHorry
- Subdivision Barefoot Resort - Oak Pointe
Overview
This all brick home is a MUST SEE. Located in the coveted Barefoot and Golf Resort gated community of Oak Pointe.The large lot (.63 acre) is the only one in the neighborhood surrounded by wetlands on all three sides offering exceptional privacy and landscaped backyard views. Extensive landscaping has been added including many palmetto trees and native plants so there is always something blooming plus curb scapes keep it neat. A paver driveway / walkway was added in 2018 and the fully fenced yard offers plenty of room for your kids or pets to play safely. This home comes with a transferable golf membership to the prestigious Barefoot Golf courses - The Fazio, Love and Norman plus club house and driving range facilities. Membership also allows for play on the private Dye Club for a small upcharge. Some of the golf courses have been nationally ranked at times by Golf Digest and Barefoot Golf and Resort won the 2017 Golf Resort of the Year Award. Barefoot also provides several amenities such as a private residential club with party facilities, gym and large salt water swimming pool. Also, coming soon will be a brand new state of the art 3 story multi-million dollar Beach Cabana which boasts 3 parking lots. The home offers a 5 bedroom - 4 1/2 bath design with over 3600 square feet of heated/cooled living space. The flowing open floor plan provides an awesome space for entertaining friends and family. The huge great room boasts 138 ceilings with a gas remote controlled fireplace to enjoy on those cooler nights. There are ceiling mounted custom stereo speakers throughout the home and on the covered Lanai plus an intercom system as well. Flooring is beautiful Brazilian cherry wood in the great room, dining area and kitchen - all bedrooms are carpeted. Most windows have custom plantation shutters. There is also a central vacuum system. The kitchen is equipped with beautiful cherry cabinets and with tons of pullouts and all soft-close doors. The kitchen was updated with GE Profile slate appliances added in 2017 and new granite counter-tops and island added in 2016. The master bedroom has tray ceilings with an en-suite bathroom with Jacuzzi tub and separate tiled walk-in shower plus his/hers (2) walk-in closets with custom California Closet organizers. The large mother-In-law suite has cathedral ceilings plus also has an en-suite bathroom with a large walk-in closet. Behind French doors is a large tiled Carolina Room with a built-in cabinet level granite bar with wine cooler, refrigerator, and storage below; above are wine racks which hold glasses holder and provide extra bottle storage. Up a short flight of stairs is a bonus room complete with closet, full bathroom and wired with surround sound this room is presently used as a theatre room. There is zoned HVAC (4 zones 2 systems) and in wall pest control system. The great room, kitchen, Carolina room, all bedrooms and outdoor grill area all have ceiling fans - 9 total. Other major improvements include: new air handler (2020), New Garage Door (2020), Guardian brand hurricane glass protection (2019), air purification system (2019), paver driveway and front sidewalk (2019), attic spray foam 6 encapsulation treatment (2018), kitchen appliances (2017), kitchen granite (2016), outdoor Lania / gourmet kitchen (2015). The entire back of the home has a screened in lanai (~650 sq. ft.) that includes a bricked in outdoor gourmet kitchen area (kitchen includes a top-end Fire Magic gas grill, granite countertops and wet sink, 2 stainless steel outdoor storage cabinets and cabinet level refrigerator for exceptional outdoor enjoyment. The grill / dining area is also under a resin-roof w/outdoor ceiling fan/light combo. The sunrise and sunset views are phenomenal! A 220 electrical outlet for your hot tub on the back patio to enjoy private evenings and hot-tubbing under the stars in complete privacy (ours will be an optional convey). You will love this exceptional home in Barefoot Resort.
Sale Info
Listing Date: 08-16-2020
Sold Date: 12-29-2020
Aprox Days on Market:
4 month(s), 12 day(s)
Listing Sold:
3 Year(s), 10 month(s), 18 day(s) ago
Asking Price: $629,999
Selling Price: $575,000
Price Difference:
Reduced By $24,999
Agriculture / Farm
Grazing Permits Blm: ,No,
Horse: No
Grazing Permits Forest Service: ,No,
Grazing Permits Private: ,No,
Irrigation Water Rights: ,No,
Farm Credit Service Incl: ,No,
Crops Included: ,No,
Association Fees / Info
Hoa Frequency: Monthly
Hoa Fees: 249
Hoa: 1
Hoa Includes: CableTV, Internet, LegalAccounting
Community Features: Beach, Clubhouse, GolfCartsOK, Gated, PrivateBeach, Pool, RecreationArea, TennisCourts, Golf, LongTermRentalAllowed
Assoc Amenities: BeachRights, Clubhouse, Gated, OwnerAllowedGolfCart, OwnerAllowedMotorcycle, PrivateMembership, Pool, PetRestrictions, TenantAllowedGolfCart, TennisCourts
Bathroom Info
Total Baths: 5.00
Halfbaths: 1
Fullbaths: 4
Bedroom Info
Beds: 5
Building Info
New Construction: No
Levels: Two
Year Built: 2007
Mobile Home Remains: ,No,
Zoning: residental
Style: Traditional
Construction Materials: Brick
Buyer Compensation
Exterior Features
Spa: No
Patio and Porch Features: Patio, Porch, Screened
Pool Features: Association, Community
Foundation: Slab
Exterior Features: Patio
Financial
Lease Renewal Option: ,No,
Garage / Parking
Parking Capacity: 4
Garage: Yes
Carport: No
Parking Type: Attached, Garage, TwoCarGarage, GarageDoorOpener
Open Parking: No
Attached Garage: Yes
Garage Spaces: 2
Green / Env Info
Interior Features
Floor Cover: Carpet, Laminate, Tile
Fireplace: Yes
Laundry Features: WasherHookup
Interior Features: Fireplace, WindowTreatments, BreakfastBar, BedroomonMainLevel, BreakfastArea, EntranceFoyer, InLawFloorplan, KitchenIsland, StainlessSteelAppliances, SolidSurfaceCounters
Appliances: Dishwasher, Disposal, Microwave, Range, Refrigerator
Lot Info
Lease Considered: ,No,
Lease Assignable: ,No,
Acres: 0.62
Land Lease: No
Lot Description: CityLot, NearGolfCourse, Other
Misc
Pool Private: No
Pets Allowed: OwnerOnly, Yes
Offer Compensation
Other School Info
Property Info
County: Horry
View: No
Senior Community: No
Stipulation of Sale: None
Property Sub Type Additional: Detached
Property Attached: No
Security Features: GatedCommunity, SmokeDetectors
Disclosures: CovenantsRestrictionsDisclosure,SellerDisclosure
Rent Control: No
Construction: Resale
Room Info
Basement: ,No,
Sold Info
Sold Date: 2020-12-29T00:00:00
Sqft Info
Building Sqft: 4190
Living Area Source: Appraiser
Sqft: 3603
Tax Info
Tax Legal Description: Lot 277
Unit Info
Utilities / Hvac
Heating: Central, Electric
Cooling: CentralAir
Electric On Property: No
Cooling: Yes
Utilities Available: CableAvailable, ElectricityAvailable, PhoneAvailable, SewerAvailable, UndergroundUtilities, WaterAvailable
Heating: Yes
Water Source: Public
Waterfront / Water
Waterfront: No
Directions
After crossing the waterway bridge into Barefoot Resort. Go past the fire station on the right, then take the next right onto Club Course Dr. Go to the stop sign and take a left onto Stonegate Dr. Drive up to gate. Code will be provided from showing time when appointment is confirmed. Home is down on the right.Courtesy of Century 21 Barefoot Realty
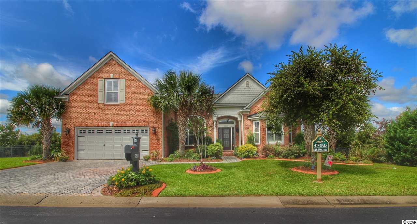
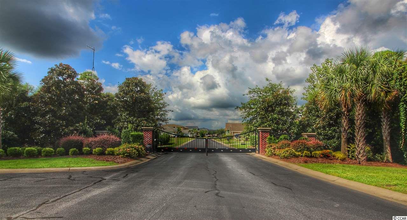
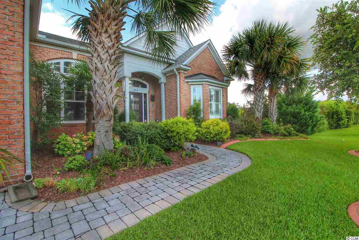
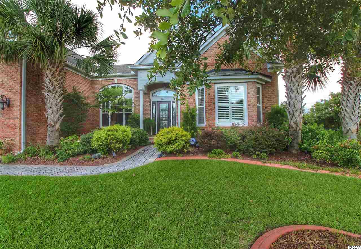
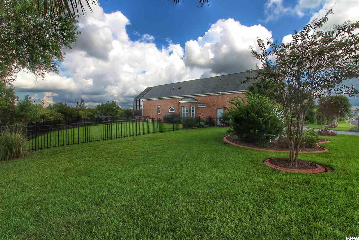
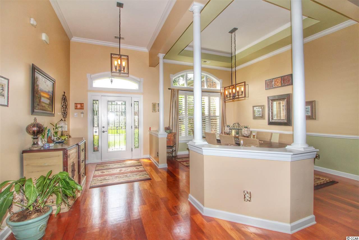
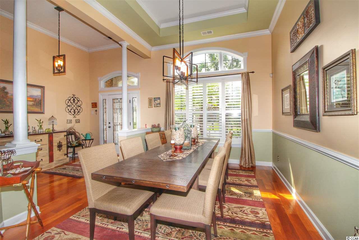
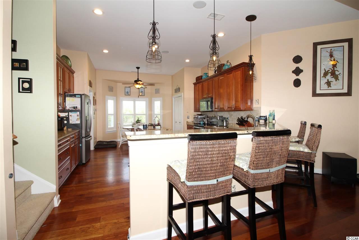
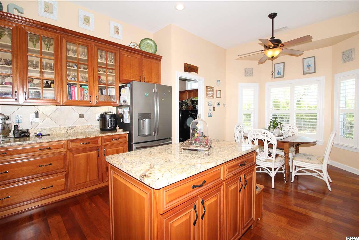
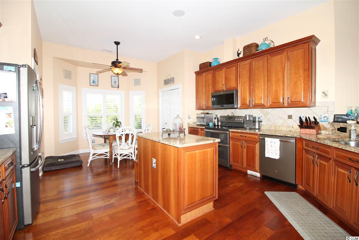
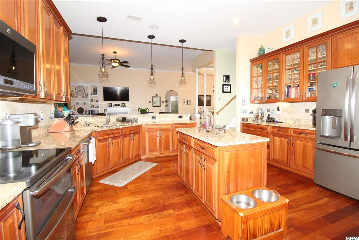
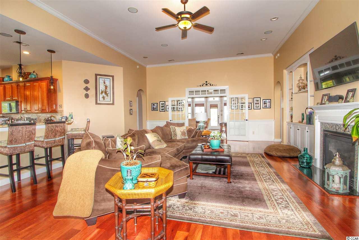
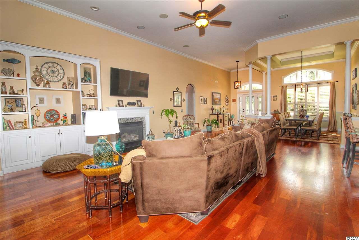
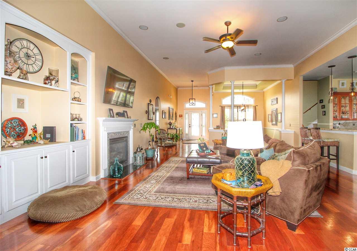
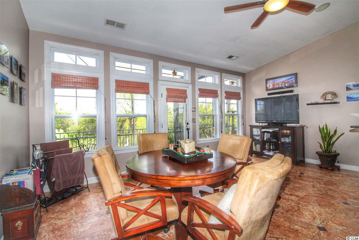
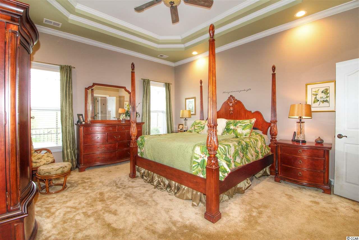
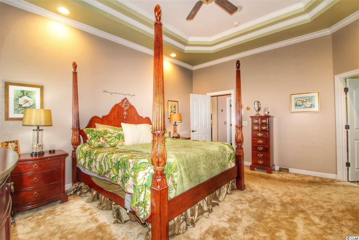
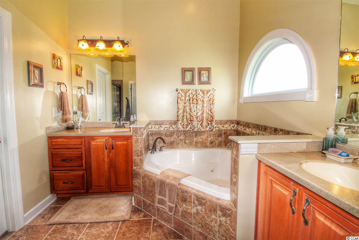
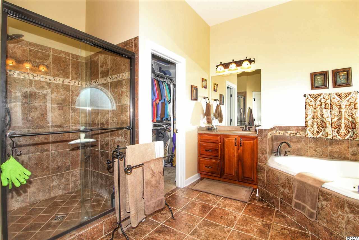
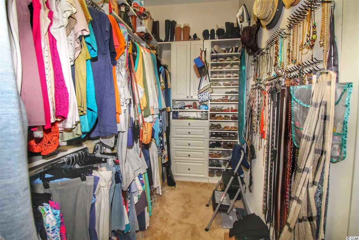
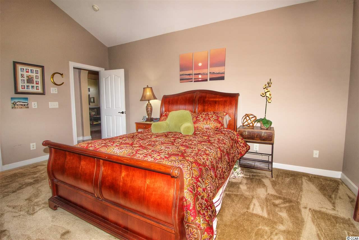
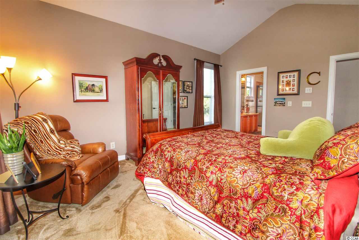
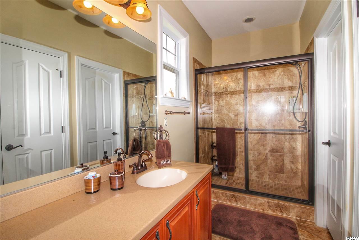
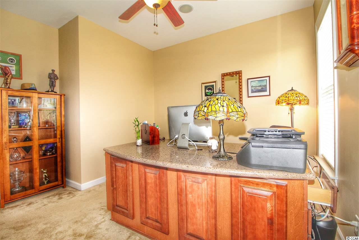
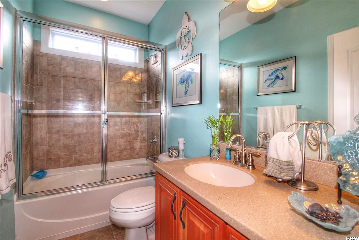
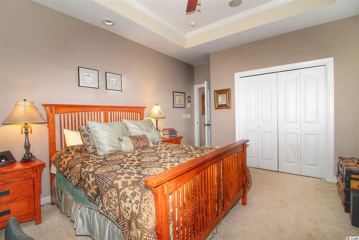
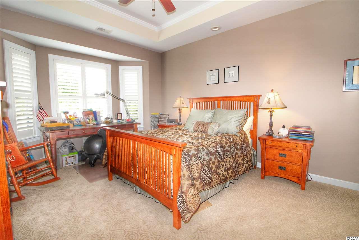
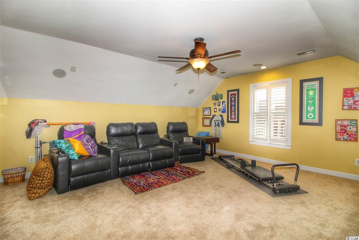
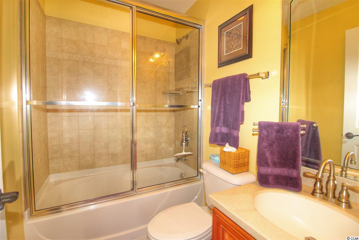
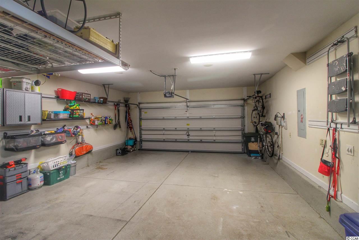
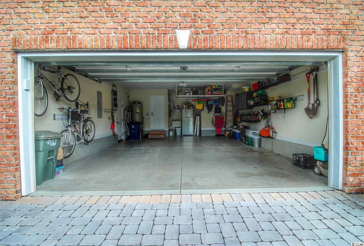
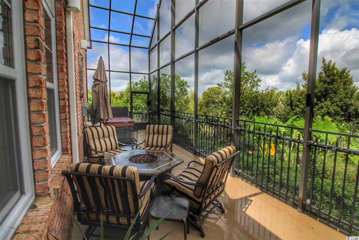
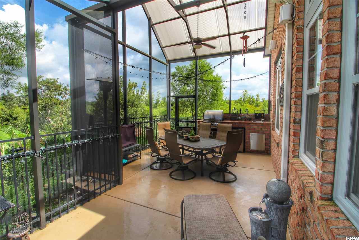
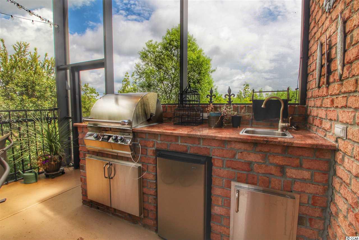
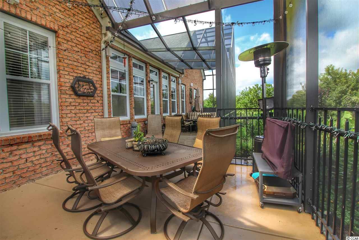
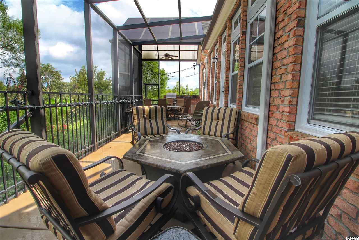
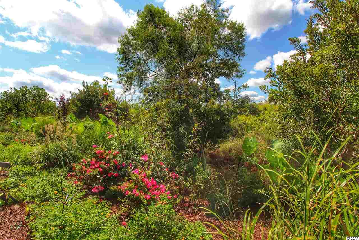
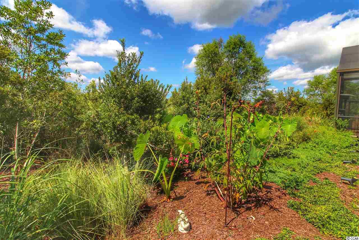
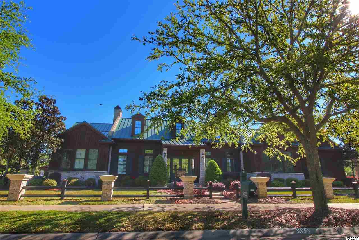
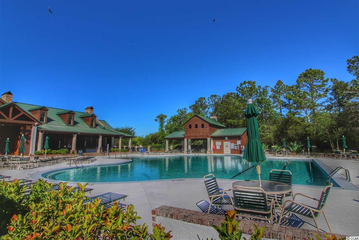

 MLS# 911243
MLS# 911243 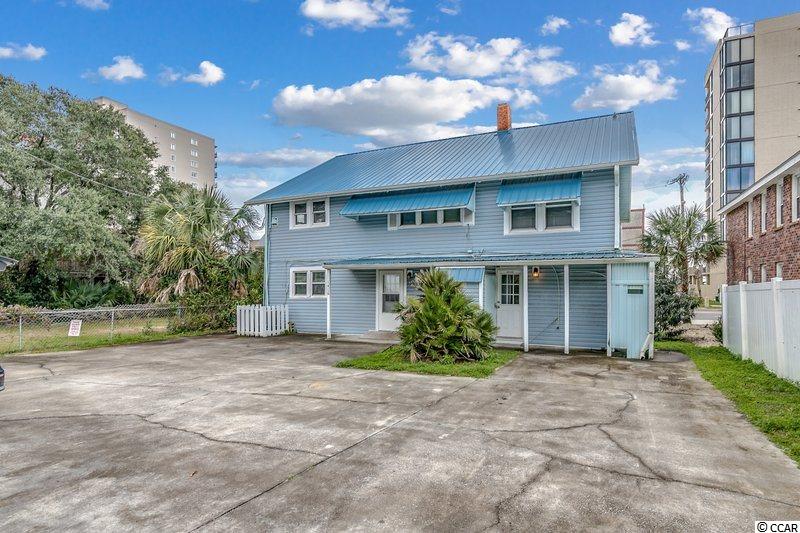
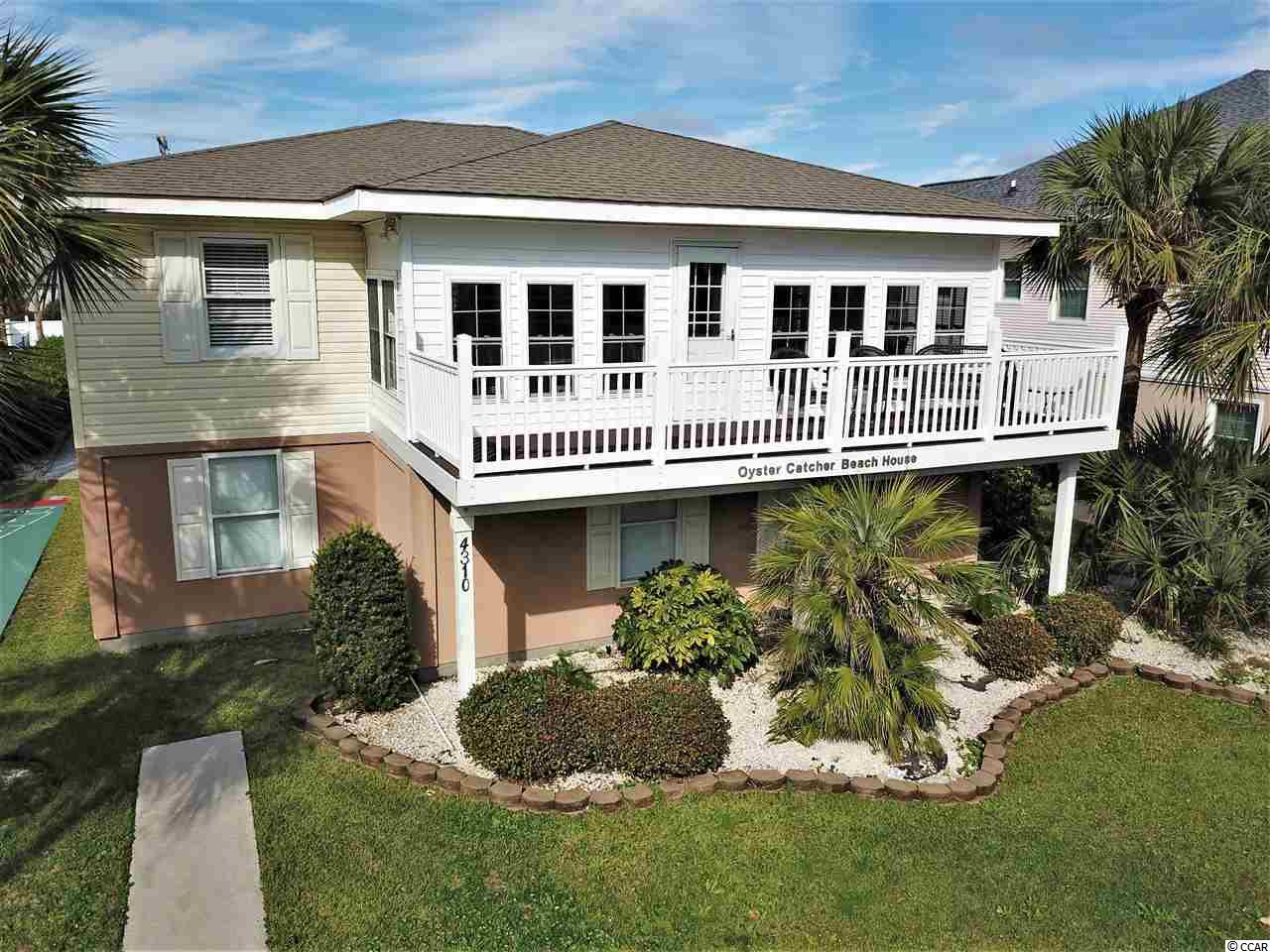
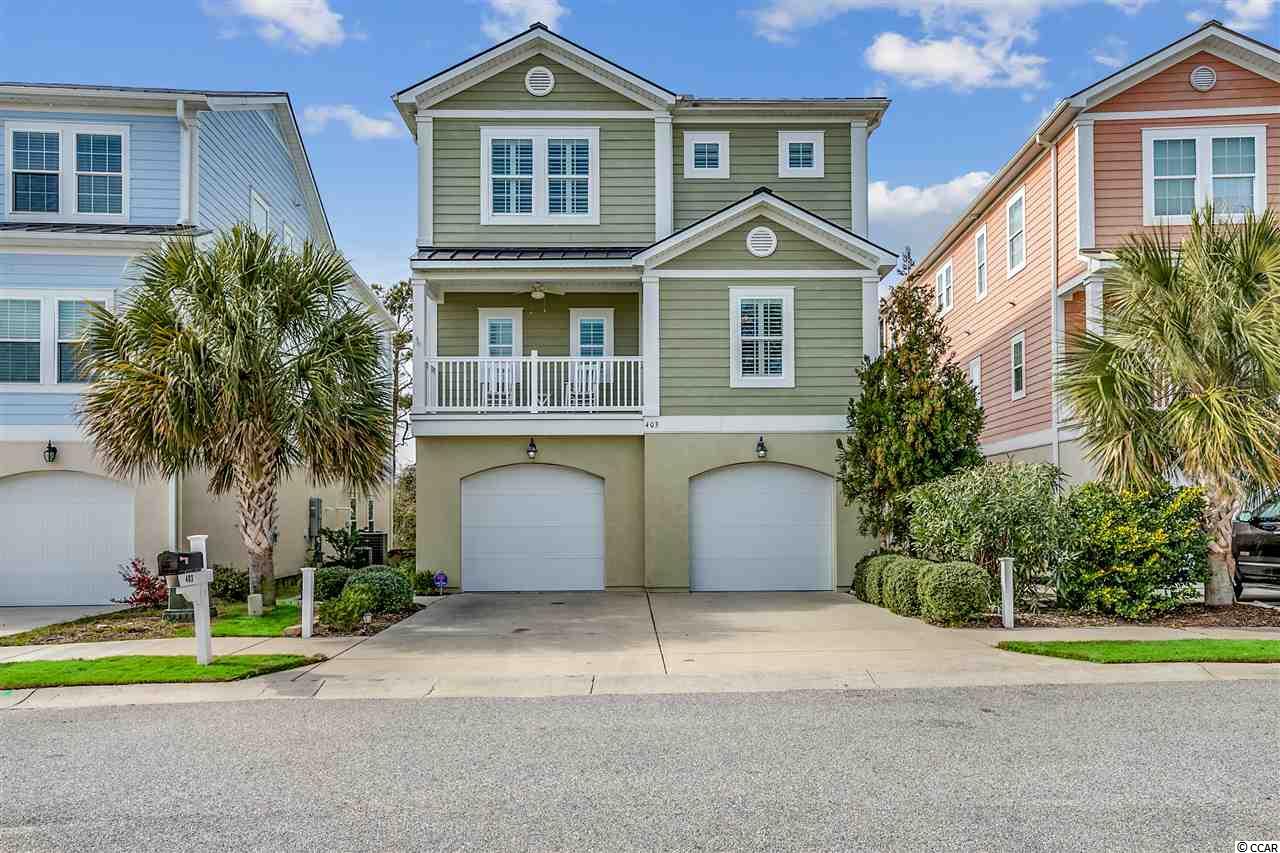
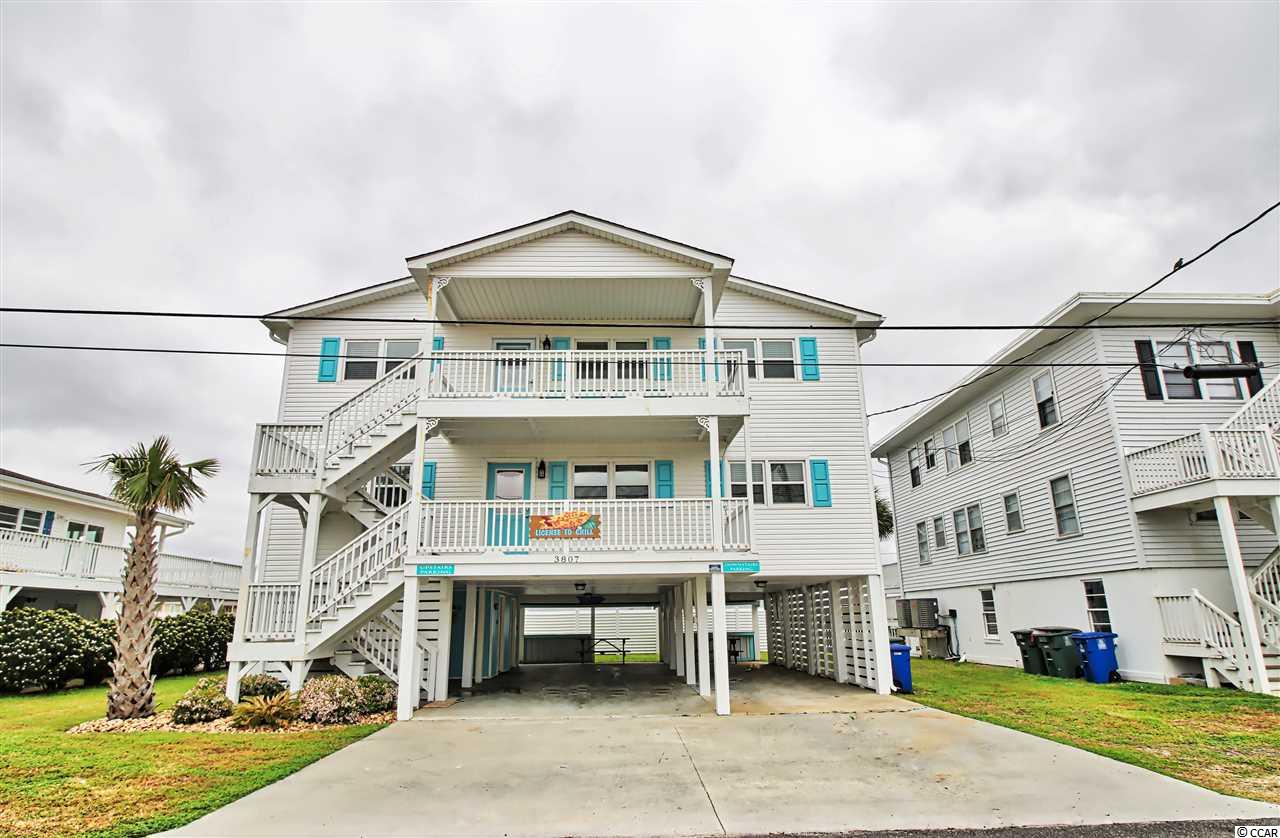
 Provided courtesy of © Copyright 2024 Coastal Carolinas Multiple Listing Service, Inc.®. Information Deemed Reliable but Not Guaranteed. © Copyright 2024 Coastal Carolinas Multiple Listing Service, Inc.® MLS. All rights reserved. Information is provided exclusively for consumers’ personal, non-commercial use,
that it may not be used for any purpose other than to identify prospective properties consumers may be interested in purchasing.
Images related to data from the MLS is the sole property of the MLS and not the responsibility of the owner of this website.
Provided courtesy of © Copyright 2024 Coastal Carolinas Multiple Listing Service, Inc.®. Information Deemed Reliable but Not Guaranteed. © Copyright 2024 Coastal Carolinas Multiple Listing Service, Inc.® MLS. All rights reserved. Information is provided exclusively for consumers’ personal, non-commercial use,
that it may not be used for any purpose other than to identify prospective properties consumers may be interested in purchasing.
Images related to data from the MLS is the sole property of the MLS and not the responsibility of the owner of this website.