Viewing Listing MLS# 2221175
Myrtle Beach, SC 29579
- 5Beds
- 3Full Baths
- 1Half Baths
- 2,471SqFt
- 2019Year Built
- 0.14Acres
- MLS# 2221175
- Residential
- Detached
- Sold
- Approx Time on Market2 months, 11 days
- AreaMyrtle Beach Area--South of 501 Between West Ferry & Burcale
- CountyHorry
- SubdivisionForestbrook Estates
Overview
Welcome to 528 Harbison Circle with its fantastic flow and lots of natural light. There are so many upgrades in this most desirable floor plan, the Kensington model, that you must see it to appreciate its attention to detail. The first-level foyer/dining room is beautifully designed with recessed lighting, a tray ceiling, crown molding, wainscoting, luxury laminate flooring throughout first floor, and soothing shades of paint colors throughout the home. This better-than-new, gently lived-in home still has the smell of a brand-new house. The gourmet kitchen with high-end appliances, curved granite countertops, built-in microwave over the wall oven, gas cooktop with stainless hooded fan, quiet close cabinets, and pull-outs. Has an additional custom-built pantry in which there is room for everything you can imagine! This home is perfect for entertaining, from the formal dining room to the incredible breakfast bar, which seats five barstools, all overlooking the gracious living room with its cozy fireplace. The screened lanai and additional new adjacent patio provide numerous outdoor living options. The first-floor primary suite with tray ceiling sits a nice private distance down the hallway from the living area. You will love the spacious tiled bathroom with a soaking tub and tiled shower with its new upscale shower head with a handheld wand, a feature in all bathrooms. The upgraded oak wood stair treads and railings leading upstairs are sure to be appreciated. The upstairs space hosts four rooms, one designed as a family/recreation space which can easily be converted into a guest suite/5th bedroom. There is a serene view of the pond across the street from the upstairs or downstairs porch. The attention to detail on this home is carried outside with gutters, palm trees, landscaping, an irrigation system, a gas line for an outdoor grill, and concrete edging. The yard is more extensive than most in that community because of the easement for water to the left of the home. Across the street, there is green space adding to the tranquil living. The community features a delightful poolclubhouse, and barbeque area with a picnic table and community gardens.
Sale Info
Listing Date: 09-19-2022
Sold Date: 12-01-2022
Aprox Days on Market:
2 month(s), 11 day(s)
Listing Sold:
1 Year(s), 5 month(s), 17 day(s) ago
Asking Price: $450,000
Selling Price: $420,000
Price Difference:
Reduced By $5,000
Agriculture / Farm
Grazing Permits Blm: ,No,
Horse: No
Grazing Permits Forest Service: ,No,
Grazing Permits Private: ,No,
Irrigation Water Rights: ,No,
Farm Credit Service Incl: ,No,
Crops Included: ,No,
Association Fees / Info
Hoa Frequency: Monthly
Hoa Fees: 72
Hoa: 1
Hoa Includes: Pools, Trash
Community Features: GolfCartsOK, Pool
Assoc Amenities: OwnerAllowedGolfCart, OwnerAllowedMotorcycle
Bathroom Info
Total Baths: 4.00
Halfbaths: 1
Fullbaths: 3
Bedroom Info
Beds: 5
Building Info
New Construction: No
Levels: Two, MultiSplit
Year Built: 2019
Mobile Home Remains: ,No,
Zoning: res
Style: SplitLevel
Construction Materials: VinylSiding
Builders Name: Lennar
Builder Model: Kensington
Buyer Compensation
Exterior Features
Spa: No
Patio and Porch Features: FrontPorch, Patio
Pool Features: Community, OutdoorPool
Foundation: Slab
Exterior Features: Patio
Financial
Lease Renewal Option: ,No,
Garage / Parking
Parking Capacity: 6
Garage: Yes
Carport: No
Parking Type: Attached, Garage, TwoCarGarage, GarageDoorOpener
Open Parking: No
Attached Garage: Yes
Garage Spaces: 2
Green / Env Info
Interior Features
Floor Cover: Carpet, Laminate, Tile
Fireplace: No
Laundry Features: WasherHookup
Furnished: Unfurnished
Interior Features: BreakfastBar, EntranceFoyer, StainlessSteelAppliances, SolidSurfaceCounters
Appliances: Dishwasher, Disposal, Microwave, Range
Lot Info
Lease Considered: ,No,
Lease Assignable: ,No,
Acres: 0.14
Lot Size: 53 x 103 x 53 x 120
Land Lease: No
Lot Description: IrregularLot
Misc
Pool Private: No
Offer Compensation
Other School Info
Property Info
County: Horry
View: No
Senior Community: No
Stipulation of Sale: None
Property Sub Type Additional: Detached
Property Attached: No
Security Features: SmokeDetectors
Disclosures: CovenantsRestrictionsDisclosure
Rent Control: No
Construction: Resale
Room Info
Basement: ,No,
Sold Info
Sold Date: 2022-12-01T00:00:00
Sqft Info
Building Sqft: 3140
Living Area Source: PublicRecords
Sqft: 2471
Tax Info
Unit Info
Utilities / Hvac
Heating: Central, Electric, Gas
Cooling: CentralAir
Electric On Property: No
Cooling: Yes
Utilities Available: CableAvailable, ElectricityAvailable, NaturalGasAvailable, PhoneAvailable, SewerAvailable, WaterAvailable
Heating: Yes
Water Source: Public
Waterfront / Water
Waterfront: No
Schools
Elem: Forestbrook Elementary School
Middle: Forestbrook Middle School
High: Socastee High School
Directions
Located off Forestbrook Rd 1.5 miles from 501. Use GPS for more precise driving directions.Courtesy of Edge Of The Beach Realty
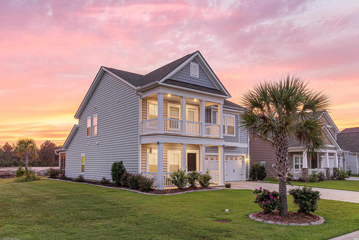
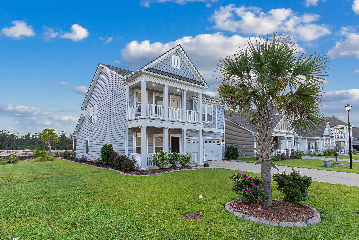
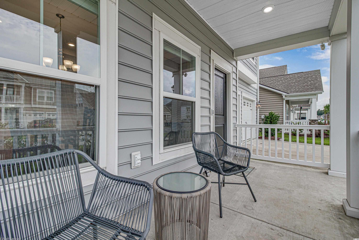
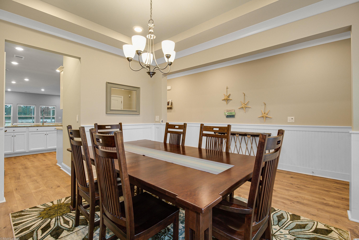
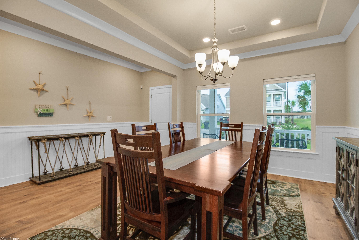
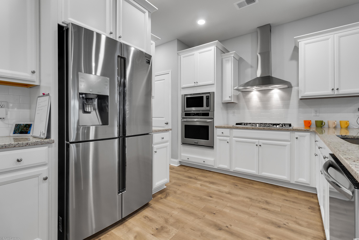
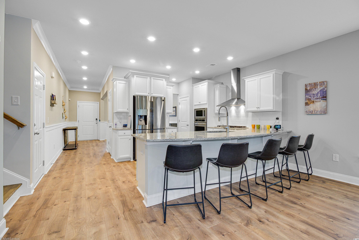
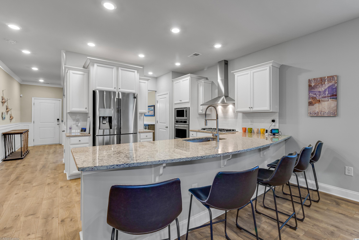
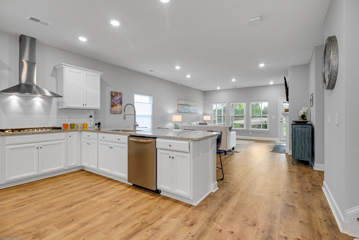
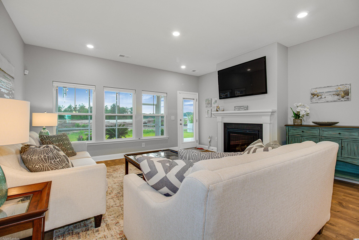
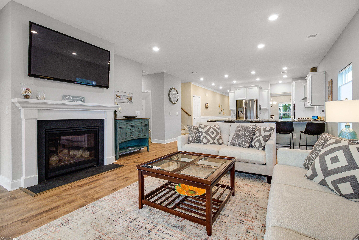
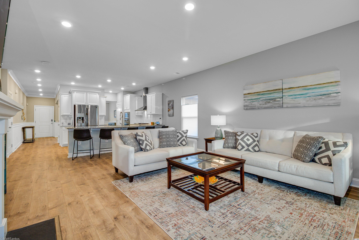
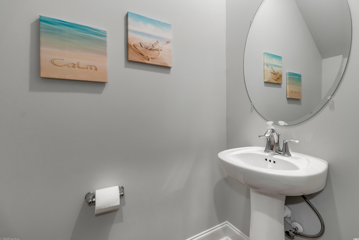
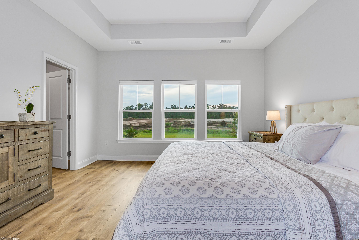
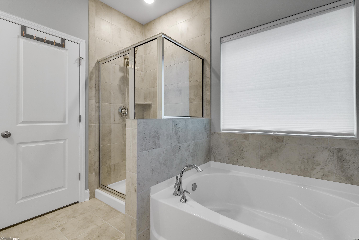
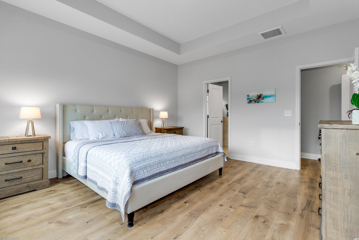
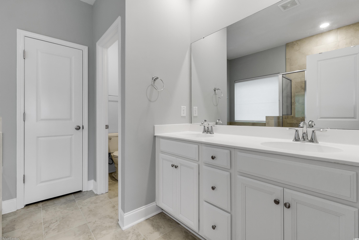
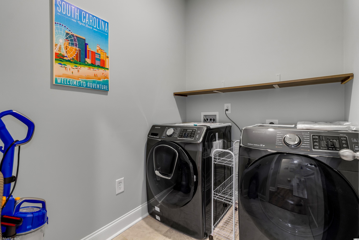
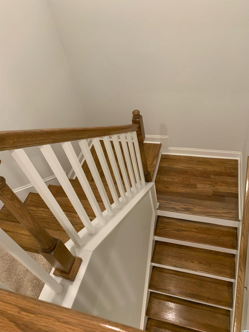
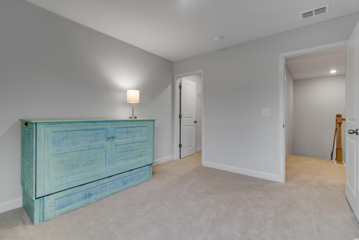
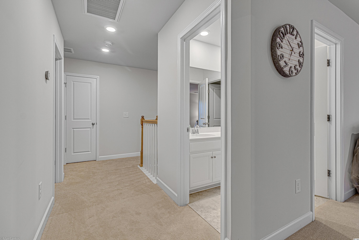
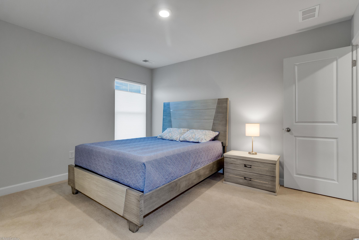
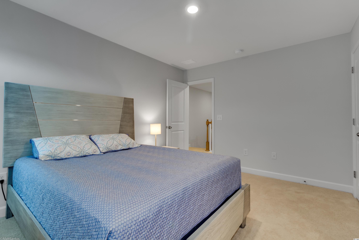
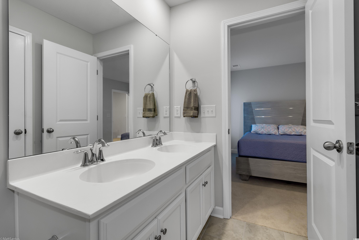
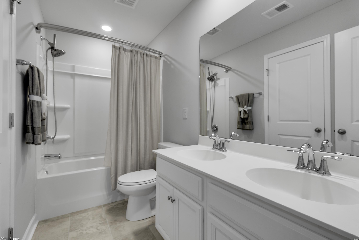
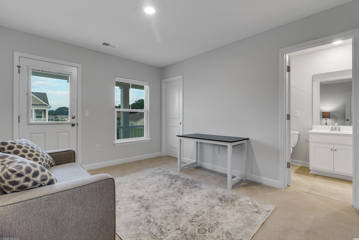
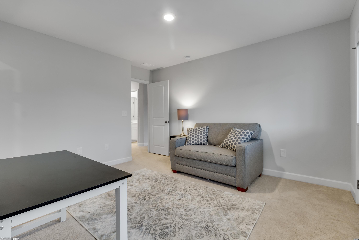
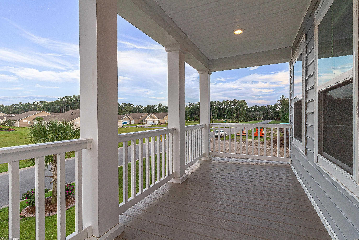
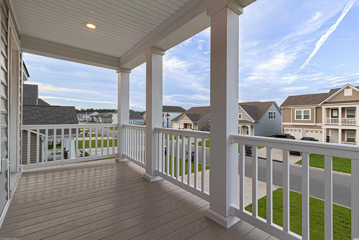
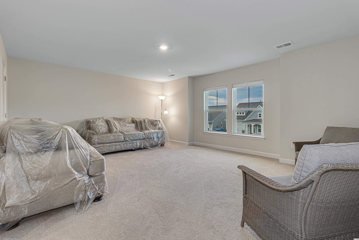
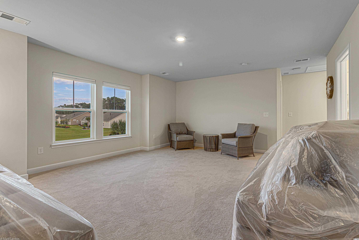
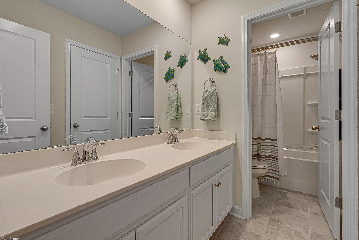
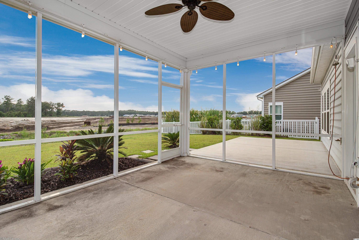
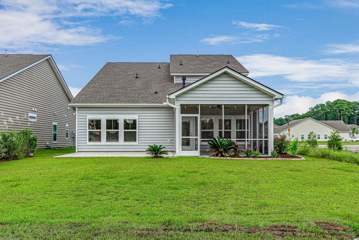
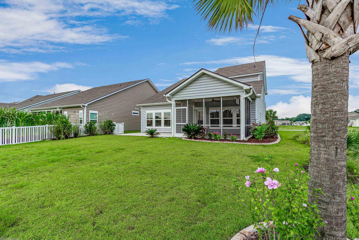
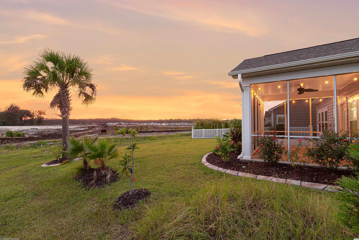
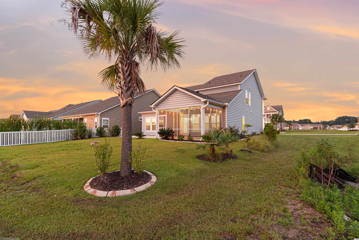
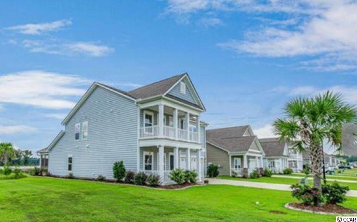
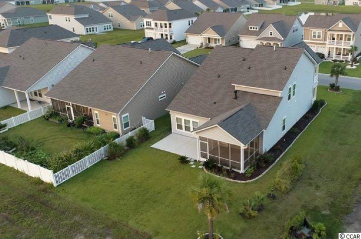
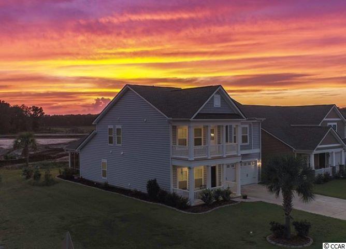

 MLS# 922424
MLS# 922424 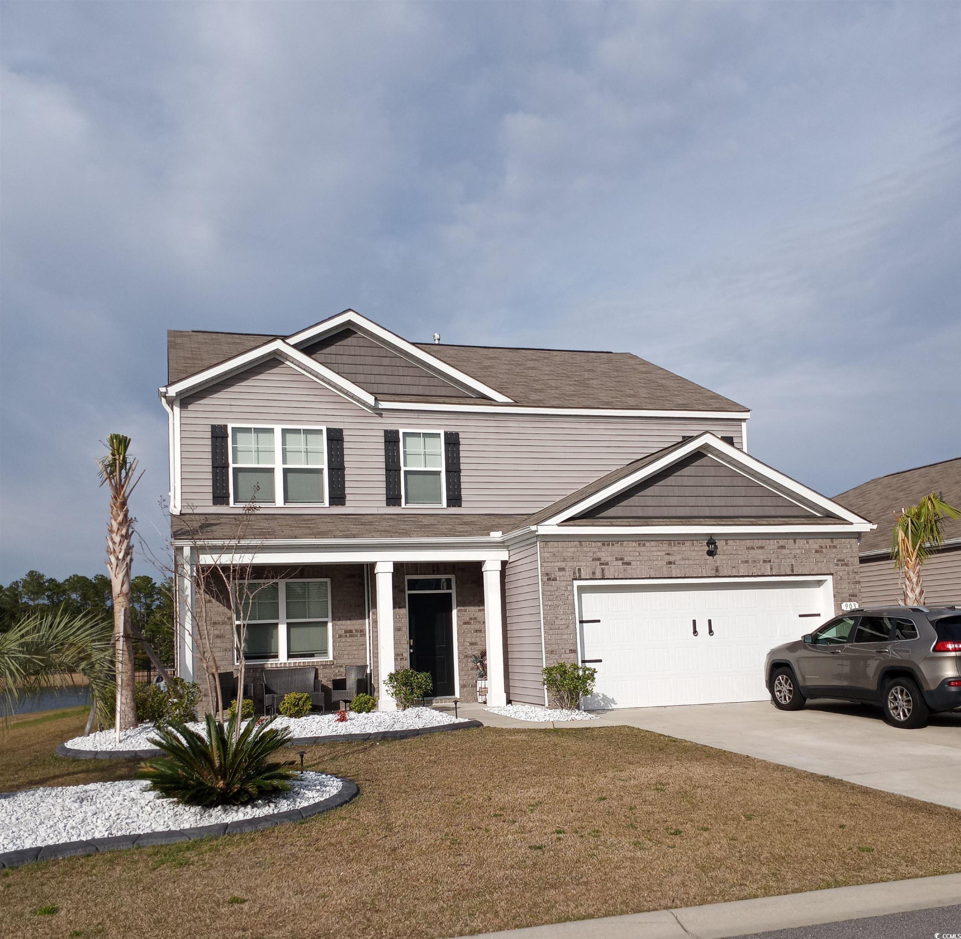
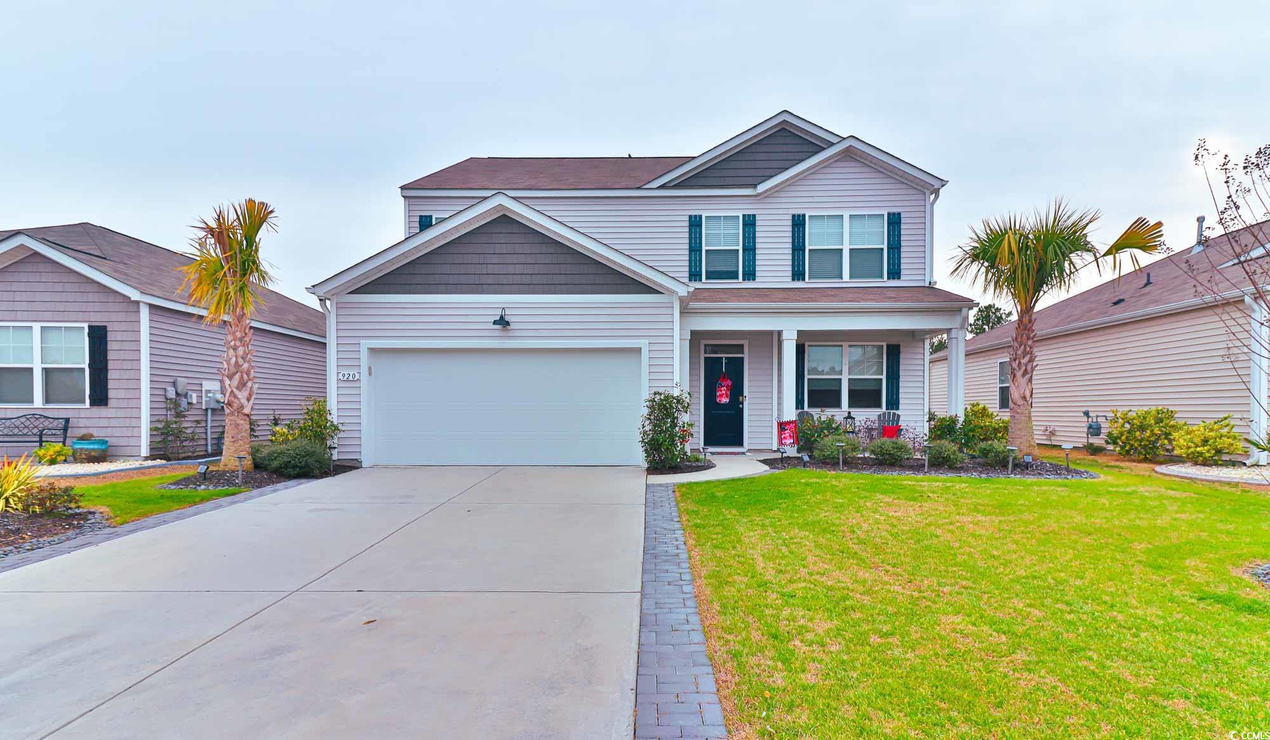
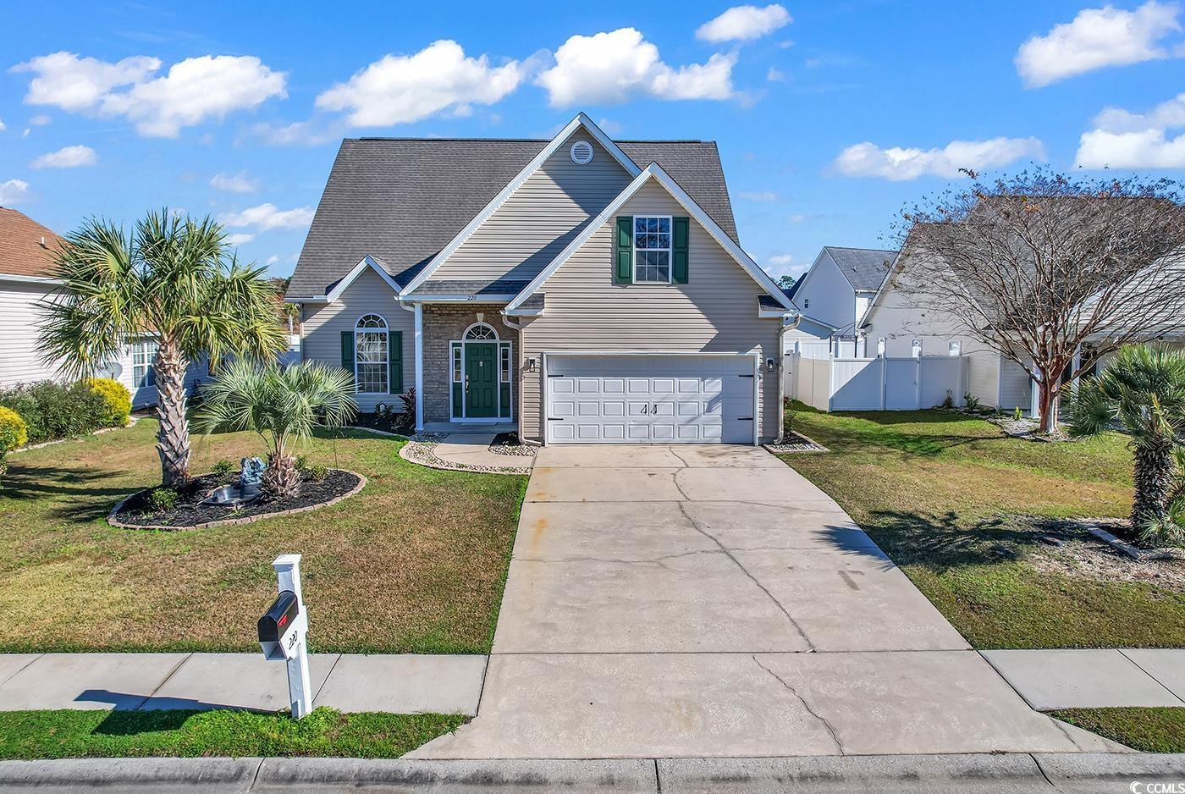
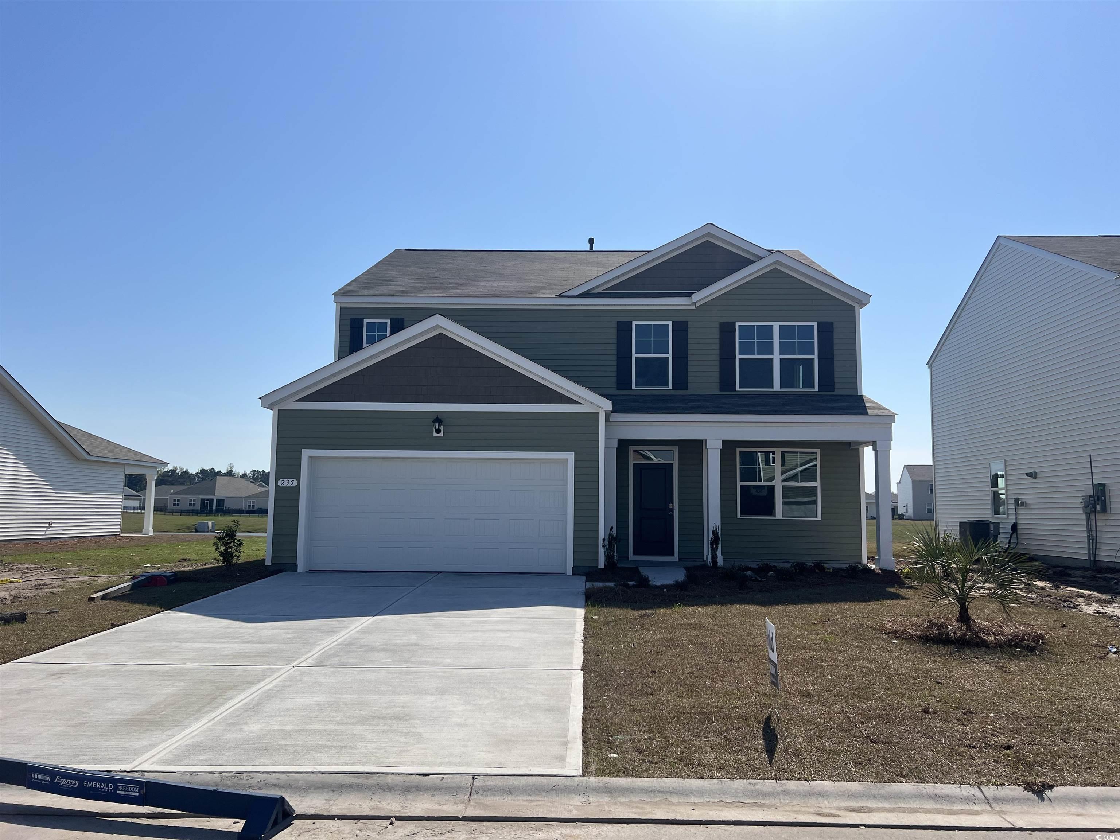
 Provided courtesy of © Copyright 2024 Coastal Carolinas Multiple Listing Service, Inc.®. Information Deemed Reliable but Not Guaranteed. © Copyright 2024 Coastal Carolinas Multiple Listing Service, Inc.® MLS. All rights reserved. Information is provided exclusively for consumers’ personal, non-commercial use,
that it may not be used for any purpose other than to identify prospective properties consumers may be interested in purchasing.
Images related to data from the MLS is the sole property of the MLS and not the responsibility of the owner of this website.
Provided courtesy of © Copyright 2024 Coastal Carolinas Multiple Listing Service, Inc.®. Information Deemed Reliable but Not Guaranteed. © Copyright 2024 Coastal Carolinas Multiple Listing Service, Inc.® MLS. All rights reserved. Information is provided exclusively for consumers’ personal, non-commercial use,
that it may not be used for any purpose other than to identify prospective properties consumers may be interested in purchasing.
Images related to data from the MLS is the sole property of the MLS and not the responsibility of the owner of this website.