Viewing Listing MLS# 2111370
Myrtle Beach, SC 29579
- 4Beds
- 3Full Baths
- 1Half Baths
- 3,477SqFt
- 2007Year Built
- 0.27Acres
- MLS# 2111370
- Residential
- Detached
- Sold
- Approx Time on Market2 months, 11 days
- AreaMyrtle Beach Area--Carolina Forest
- CountyHorry
- Subdivision Berkshire Forest-Carolina Forest
Overview
Introducing this exquisite 4 bedroom 3 bath home located in the popular Berkshire Forest community. As you enter you take notice of the elegance of this bright & open Nantucket floor plan. As you continue to make your way, you begin to notice all of the luxurious features of this home which includes smooth flat vaulted ceilings with crown moulding, arched entryways, dining room with stately columns, an elegant day parlor with French doors, living room with a cozy gas fireplace, and showcases an inviting Carolina room with tranquil lake views of the aerator fountain feature. Prepare a delightful meal in your modern kitchen with a breakfast bar, corian counter tops, smooth flat top range, built-in microwave, French door refrigerator with ice and water door dispenser & freezer drawer, cabinetry with crown moulding, and a sunlit breakfast nook. The stylish master suite offers memorable lake views, two step tray ceiling with fan, private access to the master bath that includes a his & hers vanity with single sinks, a water closet, soothing garden tub, a classic step-in shower, and a large walk-in closet. The second master suite also includes wonderful lake views, private access to the 2nd master bath that offers a vanity with a single sink, a water closet, soothing garden tub/shower, and a walk-in closet. This delightful home is finished with a second level bonus room or fourth bedroom. The main level is completed with an additional bedroom, full guest bath, a guest powder room, a practical laundry room, and a two car attached garage. This piece of paradise also features a brick lined back patio over looking the lake, irrigation system, and tailored landscaping. Berkshire Forest boast 1st class amenities which include sparkling pool, clubhouse, gazebo, playground, lakeside picnic area, volleyball lot, basketball & tennis courts, bocce ball trap, availability to the Atlantic Beach Club with indoor/outdoor pools, hot tubs and lazy river. This home affords you easy access to the beach and golfing along with all of the other activities and happenings in Myrtle Beach including fun eateries, award winning off-Broadway shows, public fishing piers, and intriguing shopping adventures along the Grand Strand. Conveniently located to your everyday needs, including grocery stores, banks, post offices, medical centers, doctors offices, and pharmacies. Check out our state of the art 3-D Virtual Tour.
Sale Info
Listing Date: 05-24-2021
Sold Date: 08-05-2021
Aprox Days on Market:
2 month(s), 11 day(s)
Listing Sold:
3 Year(s), 3 month(s), 11 day(s) ago
Asking Price: $444,900
Selling Price: $450,000
Price Difference:
Increase $5,100
Agriculture / Farm
Grazing Permits Blm: ,No,
Horse: No
Grazing Permits Forest Service: ,No,
Grazing Permits Private: ,No,
Irrigation Water Rights: ,No,
Farm Credit Service Incl: ,No,
Crops Included: ,No,
Association Fees / Info
Hoa Frequency: Monthly
Hoa Fees: 105
Hoa: 1
Hoa Includes: AssociationManagement, CommonAreas, Insurance, LegalAccounting, Pools, RecreationFacilities
Community Features: Clubhouse, RecreationArea, TennisCourts, LongTermRentalAllowed, Pool
Assoc Amenities: Clubhouse, TennisCourts
Bathroom Info
Total Baths: 4.00
Halfbaths: 1
Fullbaths: 3
Bedroom Info
Beds: 4
Building Info
New Construction: No
Levels: OneandOneHalf
Year Built: 2007
Mobile Home Remains: ,No,
Zoning: PDD
Style: Traditional
Construction Materials: BrickVeneer, VinylSiding
Buyer Compensation
Exterior Features
Spa: No
Patio and Porch Features: Patio
Pool Features: Community, Indoor, OutdoorPool
Foundation: Slab
Exterior Features: Patio
Financial
Lease Renewal Option: ,No,
Garage / Parking
Parking Capacity: 6
Garage: Yes
Carport: No
Parking Type: Attached, Garage, TwoCarGarage
Open Parking: No
Attached Garage: Yes
Garage Spaces: 2
Green / Env Info
Interior Features
Floor Cover: Carpet
Fireplace: Yes
Laundry Features: WasherHookup
Interior Features: Fireplace, SplitBedrooms, BreakfastBar, BedroomonMainLevel, BreakfastArea, EntranceFoyer, SolidSurfaceCounters
Appliances: Dishwasher, Microwave, Range, Refrigerator
Lot Info
Lease Considered: ,No,
Lease Assignable: ,No,
Acres: 0.27
Land Lease: No
Lot Description: LakeFront, Pond
Misc
Pool Private: No
Offer Compensation
Other School Info
Property Info
County: Horry
View: No
Senior Community: No
Stipulation of Sale: None
Property Sub Type Additional: Detached
Property Attached: No
Security Features: SmokeDetectors
Disclosures: CovenantsRestrictionsDisclosure
Rent Control: No
Construction: Resale
Room Info
Basement: ,No,
Sold Info
Sold Date: 2021-08-05T00:00:00
Sqft Info
Building Sqft: 4000
Living Area Source: PublicRecords
Sqft: 3477
Tax Info
Unit Info
Utilities / Hvac
Heating: Central
Cooling: CentralAir
Electric On Property: No
Cooling: Yes
Utilities Available: CableAvailable, ElectricityAvailable, PhoneAvailable, SewerAvailable, WaterAvailable
Heating: Yes
Water Source: Public
Waterfront / Water
Waterfront: Yes
Waterfront Features: Pond
Courtesy of Exp Realty Llc - Cell: 843-642-8585
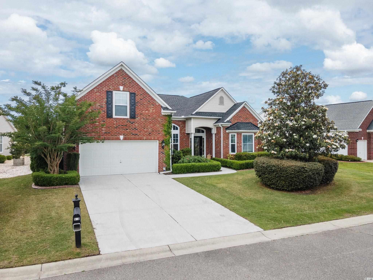
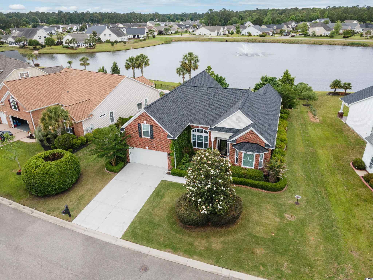
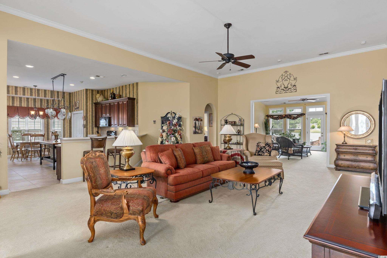
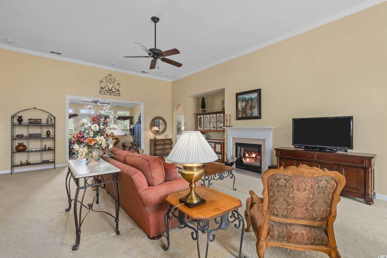
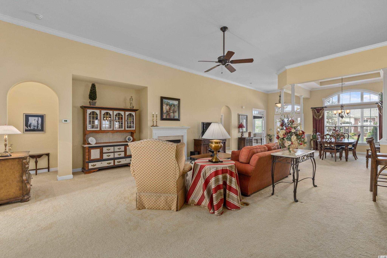
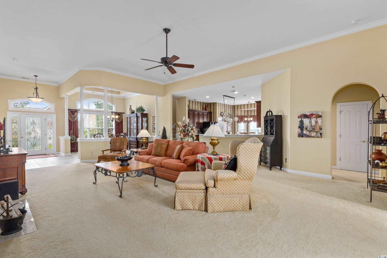
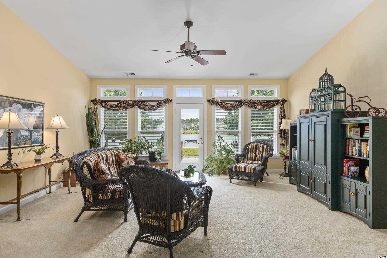
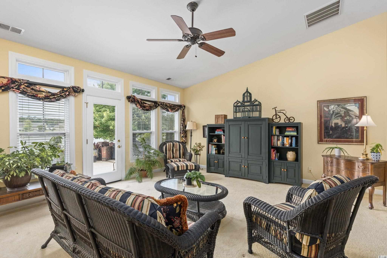
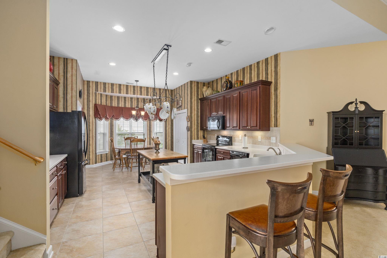
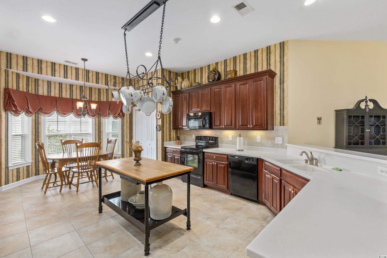

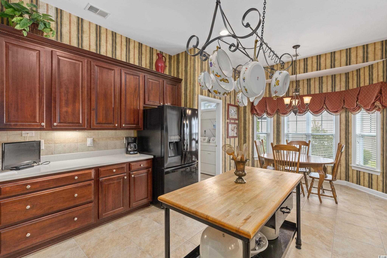
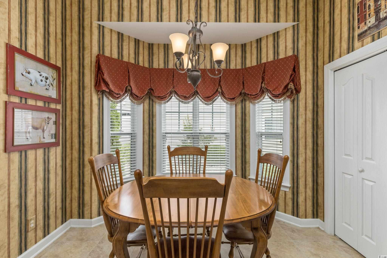
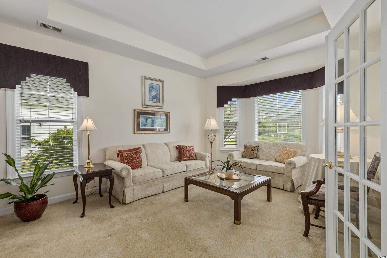
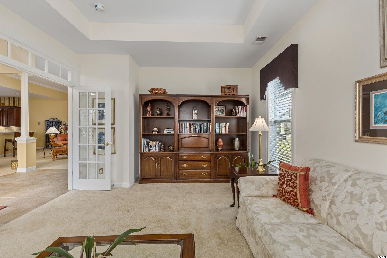
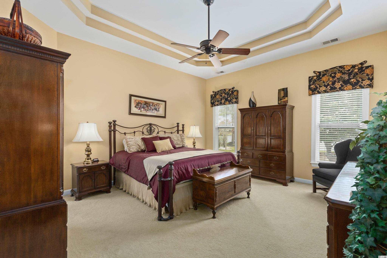
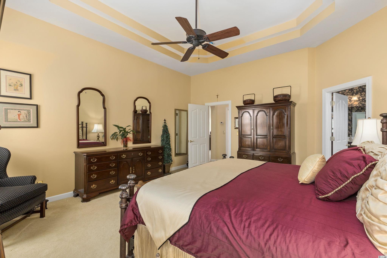
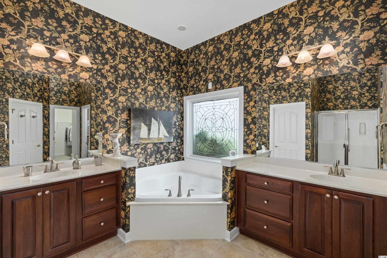
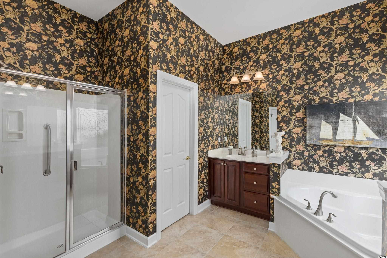

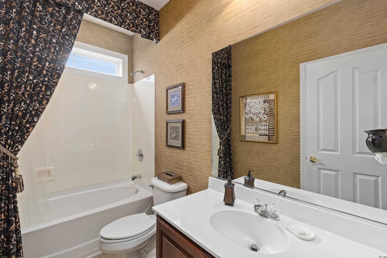


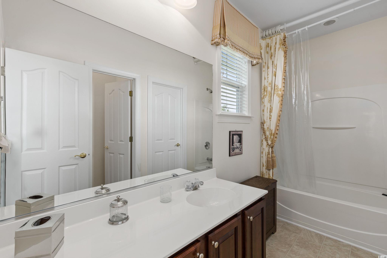
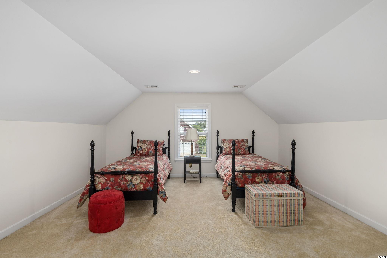
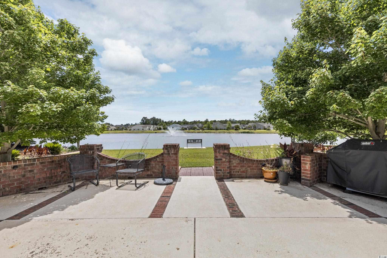
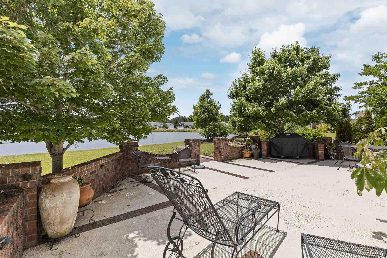
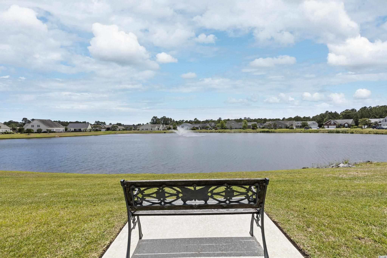
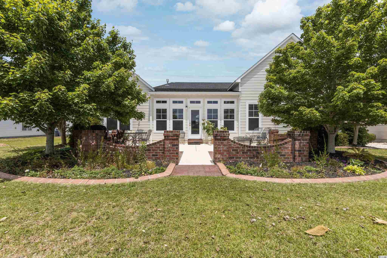
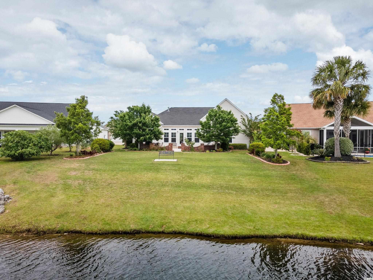

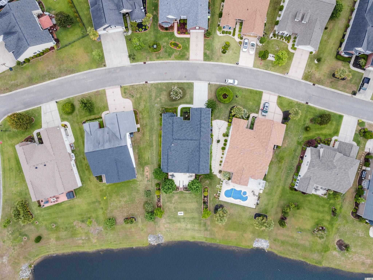
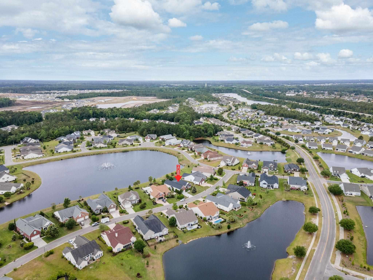
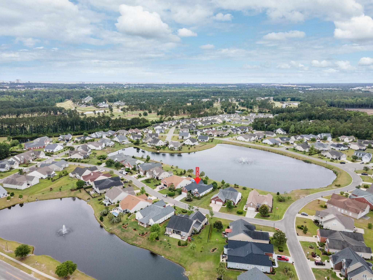
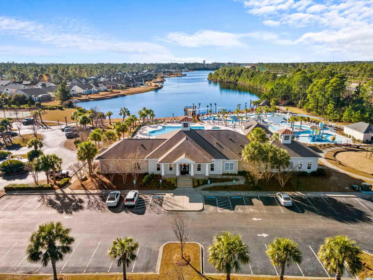
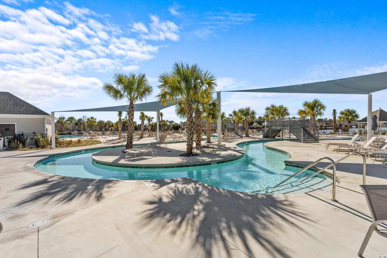
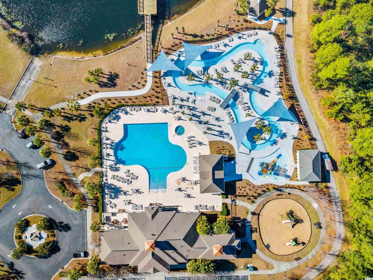
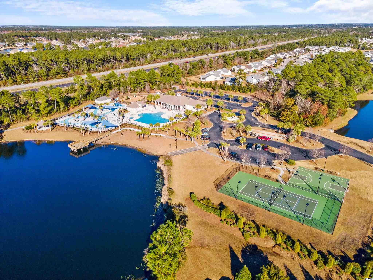

 MLS# 922424
MLS# 922424 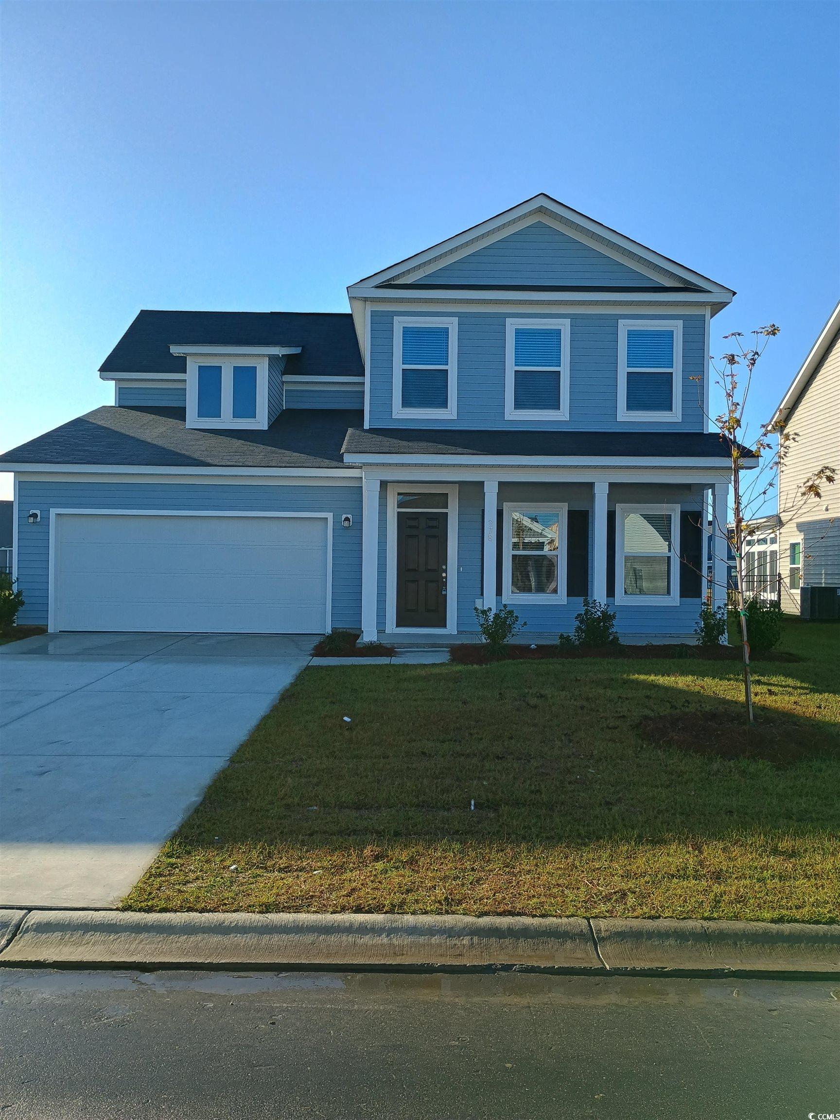
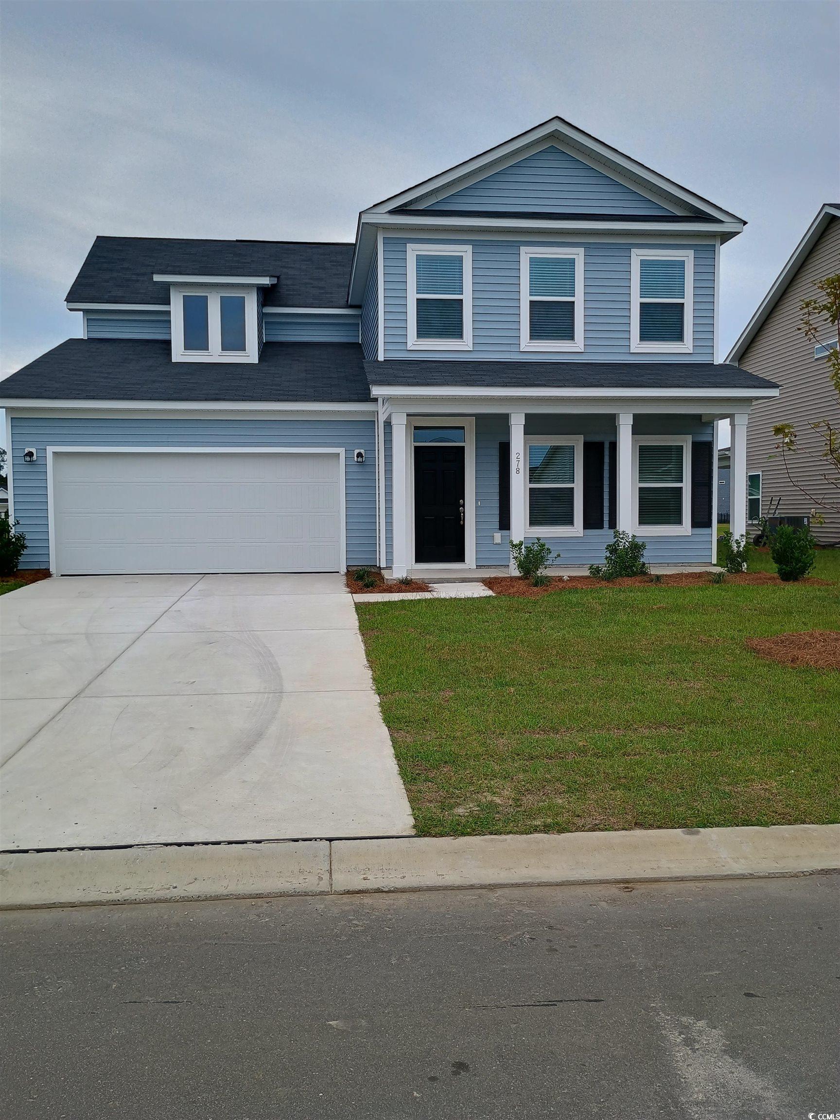
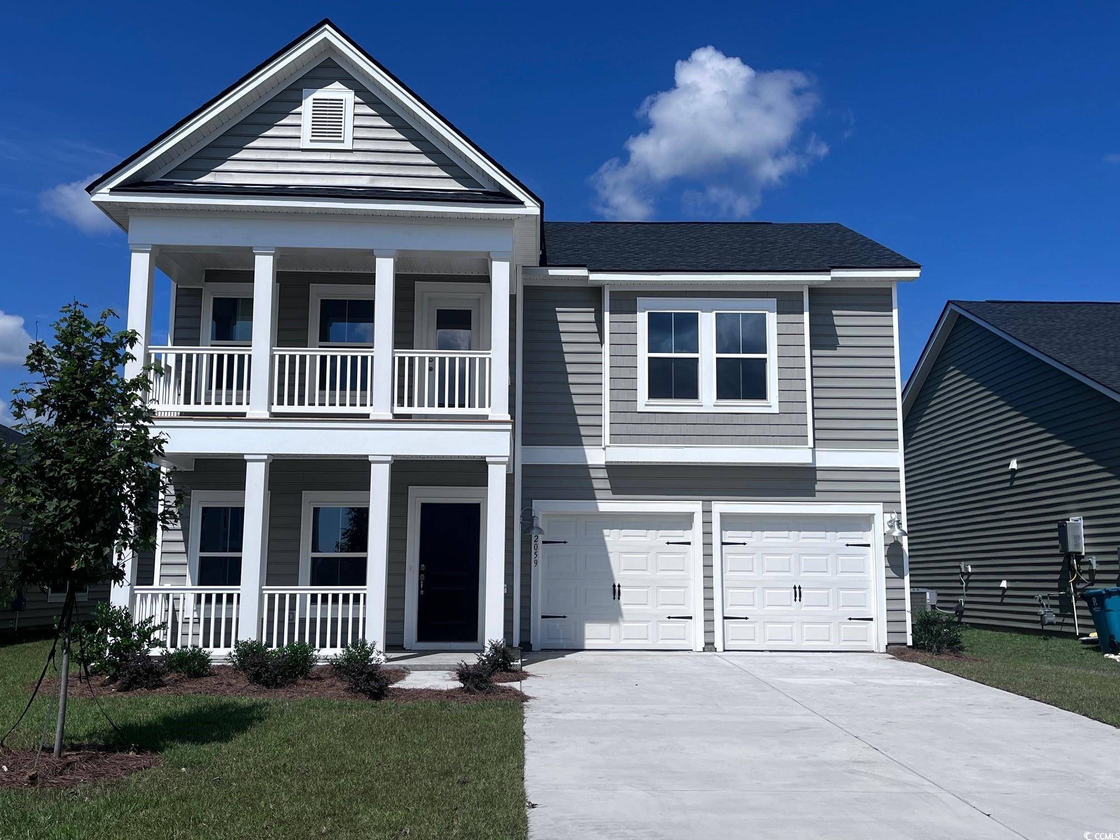
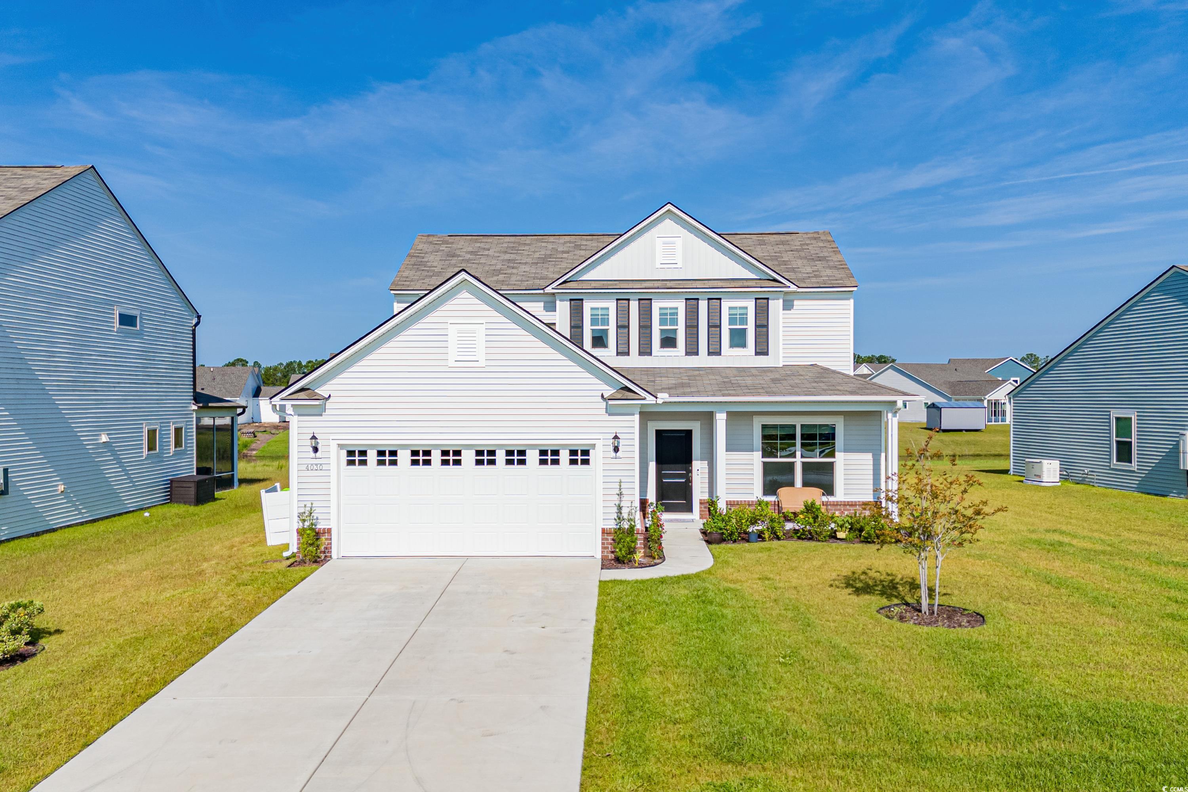
 Provided courtesy of © Copyright 2024 Coastal Carolinas Multiple Listing Service, Inc.®. Information Deemed Reliable but Not Guaranteed. © Copyright 2024 Coastal Carolinas Multiple Listing Service, Inc.® MLS. All rights reserved. Information is provided exclusively for consumers’ personal, non-commercial use,
that it may not be used for any purpose other than to identify prospective properties consumers may be interested in purchasing.
Images related to data from the MLS is the sole property of the MLS and not the responsibility of the owner of this website.
Provided courtesy of © Copyright 2024 Coastal Carolinas Multiple Listing Service, Inc.®. Information Deemed Reliable but Not Guaranteed. © Copyright 2024 Coastal Carolinas Multiple Listing Service, Inc.® MLS. All rights reserved. Information is provided exclusively for consumers’ personal, non-commercial use,
that it may not be used for any purpose other than to identify prospective properties consumers may be interested in purchasing.
Images related to data from the MLS is the sole property of the MLS and not the responsibility of the owner of this website.