Viewing Listing MLS# 2315280
Myrtle Beach, SC 29579
- 3Beds
- 2Full Baths
- N/AHalf Baths
- 1,392SqFt
- 1980Year Built
- 0.35Acres
- MLS# 2315280
- Residential
- Detached
- Sold
- Approx Time on Market1 month, 12 days
- AreaMyrtle Beach Area--South of 501 Between West Ferry & Burcale
- CountyHorry
- SubdivisionForestbrook
Overview
Welcome to your dream home in Myrtle Beach! This stunning property offers the perfect blend of modern updates and timeless charm, creating a truly inviting and comfortable living space. Set on a spacious .35-acre lot with mature landscaping, this home boasts excellent curb appeal and a welcoming atmosphere. As you approach the property, the long driveway provides ample parking space, and the large front porch beckons you inside. Step through the front door, and you'll immediately be captivated by the open concept floor plan and the thoughtful attention to detail that permeates every corner of this delightful home. The living room is a true centerpiece, featuring a beautiful brick fireplace with a wood accent mantel and skylights that bathe the room in natural light. Imagine cozying up by the fireplace on cool evenings, creating memories with your loved ones. The heart of the home, the kitchen, and dining area, overlooks the living room, fostering a warm and connected ambiance. The expansive kitchen is a chef's dream, boasting abundant cabinetry and counter space, stainless steel appliances, and a stylish backsplash that adds a touch of elegance. The master suite is a serene retreat, thoughtfully designed for optimal functionality. The shower area is cleverly separated from the vanity, offering convenience and privacy. Two additional bedrooms down the hall are generously sized and equipped with ceiling fans for your comfort. Step outside to your own private oasis in the back yard. The rear deck and shade sails provide a perfect setting for relaxation and entertainment. Whether you're hosting gatherings with friends or simply unwinding after a long day, this tranquil space is sure to become your favorite spot. Practicality is not forgotten, as this home comes with a 1-car garage and a detached shed, ensuring all your storage needs are met. Recent improvements include the roof and skylights (2016), windows, front door, and flooring in the bedrooms and living area (2017), the water heater (2018), gutters and guards, garage door, driveway, heat pump and ductwork (2019), flooring in the foyer, dining area, and kitchen (2021), fireplace logs and burner, stove, and refrigerator (2022). This home also has a transferrable termite bond. Low HOA with optional community membership for an additional fee to access a pool, tennis courts, playground, and more! Your Forestbrook Drive address, located between Conway and the Atlantic Ocean provides you with close proximity to all the attractions and amenities of Myrtle Beach, including fine dining, world-class entertainment, ample shopping experiences along the Grand Strand, and Conways antique shops, local eateries, and the River Walk. Rest easy knowing you are only a short drive from medical centers, doctors offices, pharmacies, banks, post offices, and grocery stores. Don't miss the opportunity to make it yours and experience the perfect blend of comfort, charm, and convenience in the heart of Myrtle Beach. Square footage is approximate and not guaranteed. The buyer is responsible for verification.
Sale Info
Listing Date: 08-02-2023
Sold Date: 09-15-2023
Aprox Days on Market:
1 month(s), 12 day(s)
Listing Sold:
7 month(s), 28 day(s) ago
Asking Price: $319,900
Selling Price: $315,000
Price Difference:
Reduced By $4,900
Agriculture / Farm
Grazing Permits Blm: ,No,
Horse: No
Grazing Permits Forest Service: ,No,
Grazing Permits Private: ,No,
Irrigation Water Rights: ,No,
Farm Credit Service Incl: ,No,
Crops Included: ,No,
Association Fees / Info
Hoa Frequency: Annually
Hoa Fees: 27
Hoa: 1
Hoa Includes: CommonAreas
Community Features: Clubhouse, GolfCartsOK, RecreationArea, TennisCourts, LongTermRentalAllowed, Pool
Assoc Amenities: Clubhouse, OwnerAllowedGolfCart, OwnerAllowedMotorcycle, PetRestrictions, TennisCourts
Bathroom Info
Total Baths: 2.00
Fullbaths: 2
Bedroom Info
Beds: 3
Building Info
New Construction: No
Levels: One
Year Built: 1980
Mobile Home Remains: ,No,
Zoning: Res
Style: Ranch
Construction Materials: Masonry
Buyer Compensation
Exterior Features
Spa: No
Patio and Porch Features: RearPorch, Deck, FrontPorch, Patio
Window Features: Skylights
Pool Features: Community, OutdoorPool
Foundation: Slab
Exterior Features: Deck, Porch, Patio, Storage
Financial
Lease Renewal Option: ,No,
Garage / Parking
Parking Capacity: 6
Garage: Yes
Carport: No
Parking Type: Attached, Garage, OneSpace
Open Parking: No
Attached Garage: No
Garage Spaces: 1
Green / Env Info
Interior Features
Floor Cover: LuxuryVinylPlank
Fireplace: Yes
Laundry Features: WasherHookup
Furnished: Unfurnished
Interior Features: Fireplace, Skylights, BedroomonMainLevel, EntranceFoyer
Appliances: Dishwasher, Microwave, Range, Refrigerator
Lot Info
Lease Considered: ,No,
Lease Assignable: ,No,
Acres: 0.35
Land Lease: No
Lot Description: OutsideCityLimits, Rectangular
Misc
Pool Private: No
Pets Allowed: OwnerOnly, Yes
Offer Compensation
Other School Info
Property Info
County: Horry
View: No
Senior Community: No
Stipulation of Sale: None
Property Sub Type Additional: Detached
Property Attached: No
Security Features: SmokeDetectors
Disclosures: CovenantsRestrictionsDisclosure,SellerDisclosure
Rent Control: No
Construction: Resale
Room Info
Basement: ,No,
Sold Info
Sold Date: 2023-09-15T00:00:00
Sqft Info
Building Sqft: 1732
Living Area Source: PublicRecords
Sqft: 1392
Tax Info
Unit Info
Utilities / Hvac
Heating: Central, Electric
Cooling: CentralAir
Electric On Property: No
Cooling: Yes
Utilities Available: ElectricityAvailable, SewerAvailable, WaterAvailable
Heating: Yes
Water Source: Public
Waterfront / Water
Waterfront: No
Schools
Elem: Forestbrook Elementary School
Middle: Forestbrook Middle School
High: Socastee High School
Courtesy of Exp Realty Llc - Cell: 843-685-3969
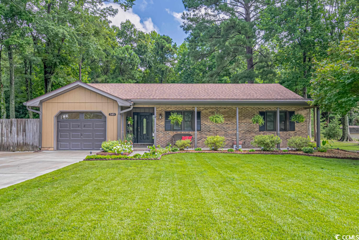
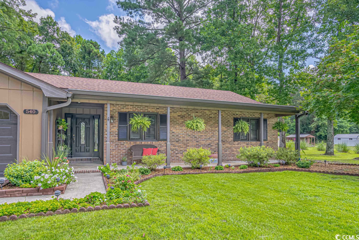
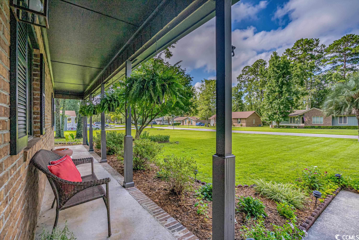
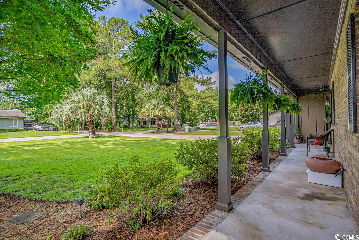
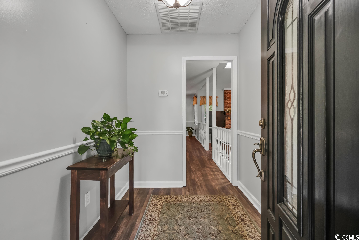
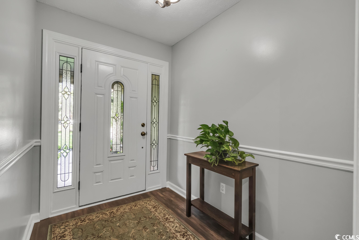
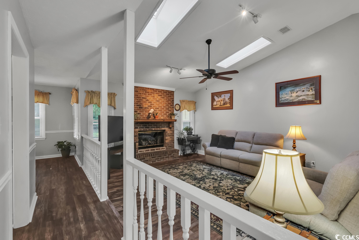
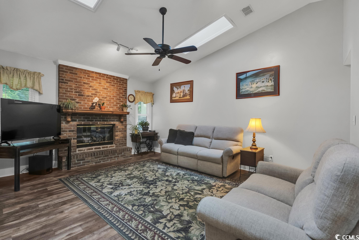
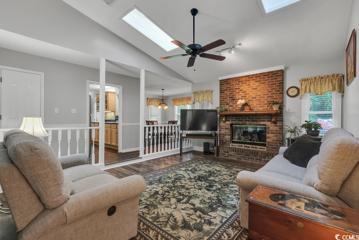
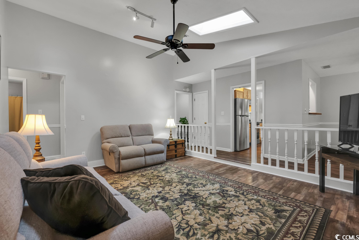
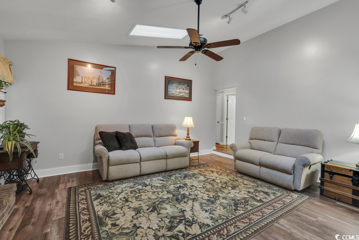
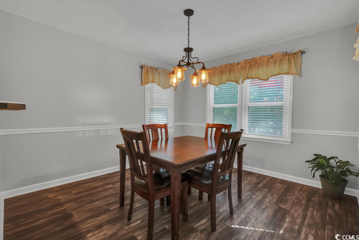
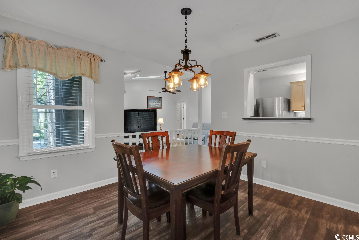
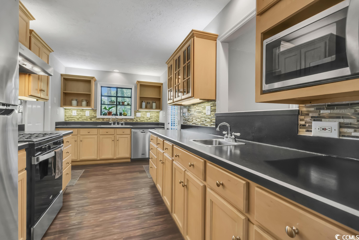
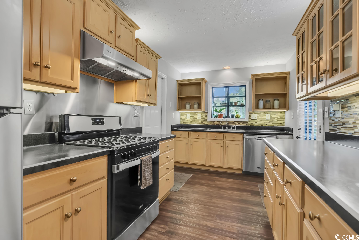
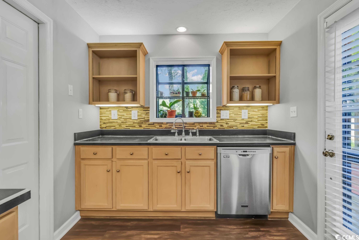
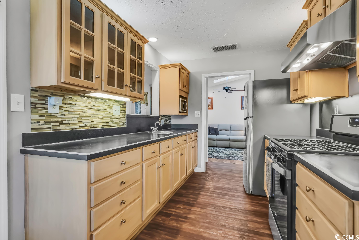
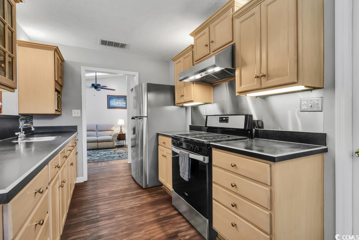
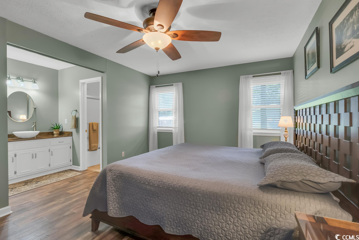
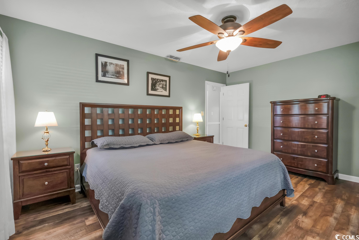
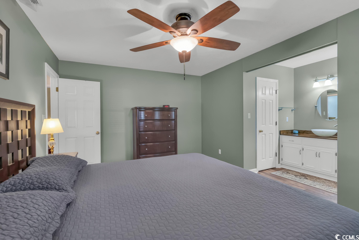
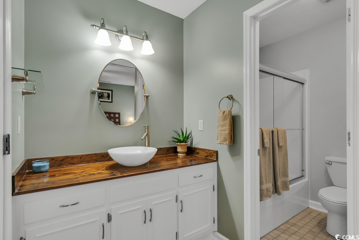
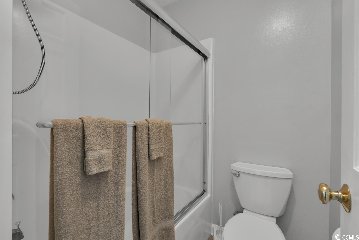
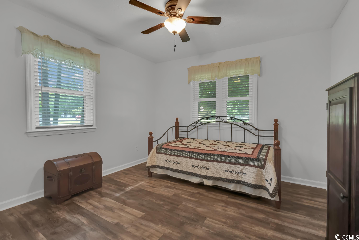
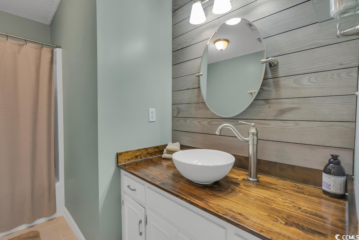
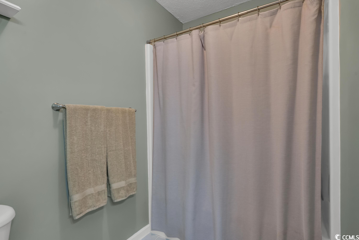
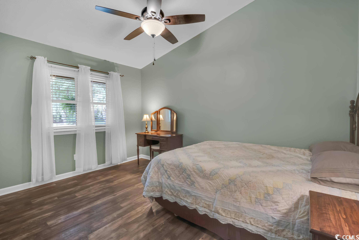
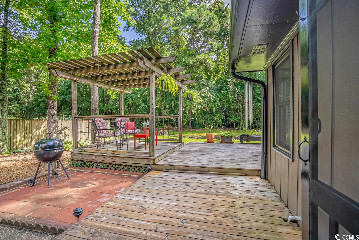
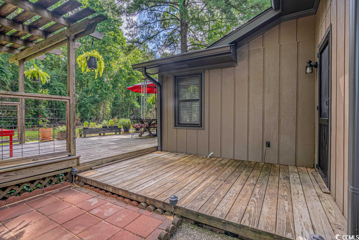
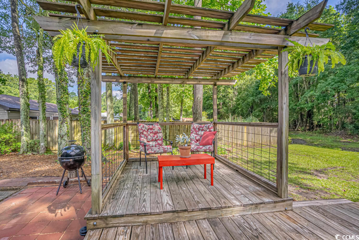
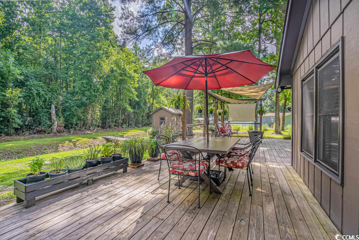
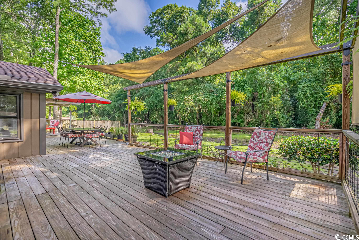
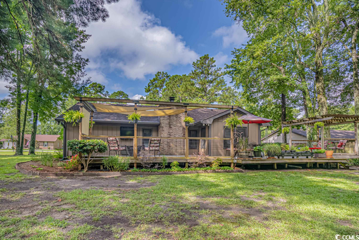
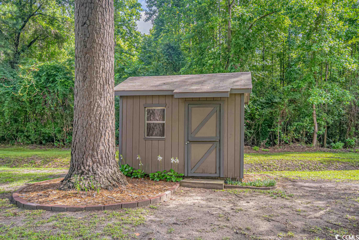
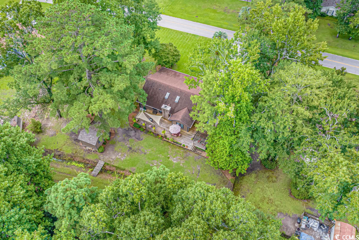
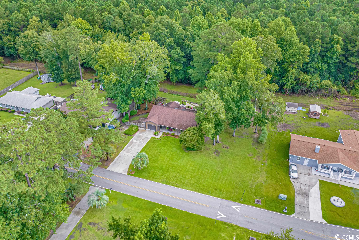
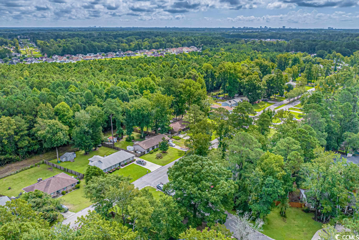
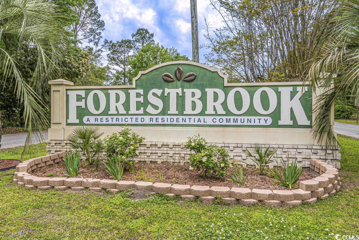
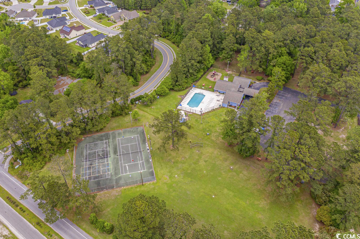
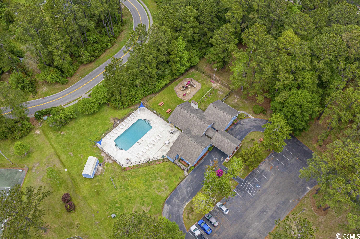

 MLS# 911871
MLS# 911871 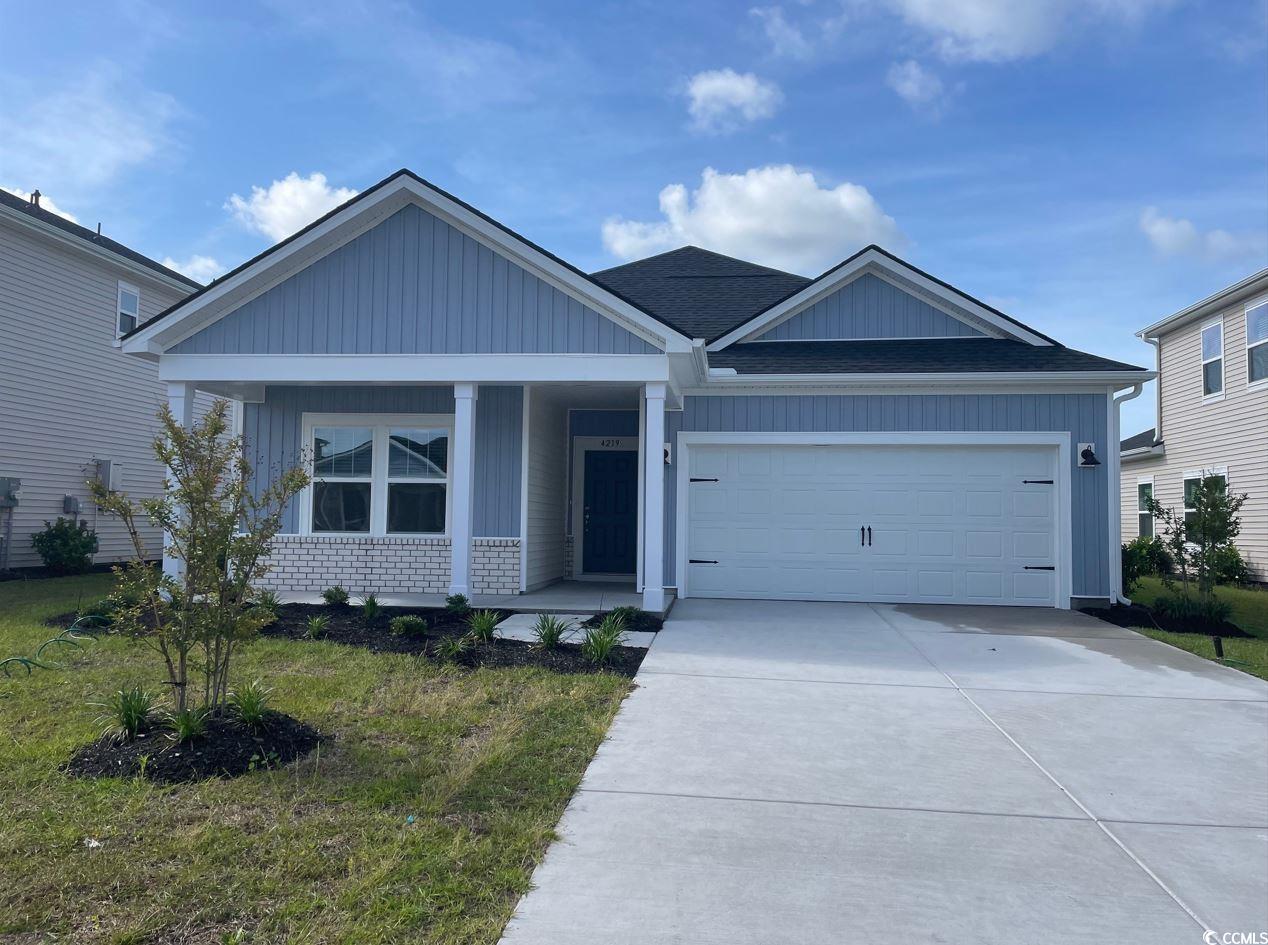
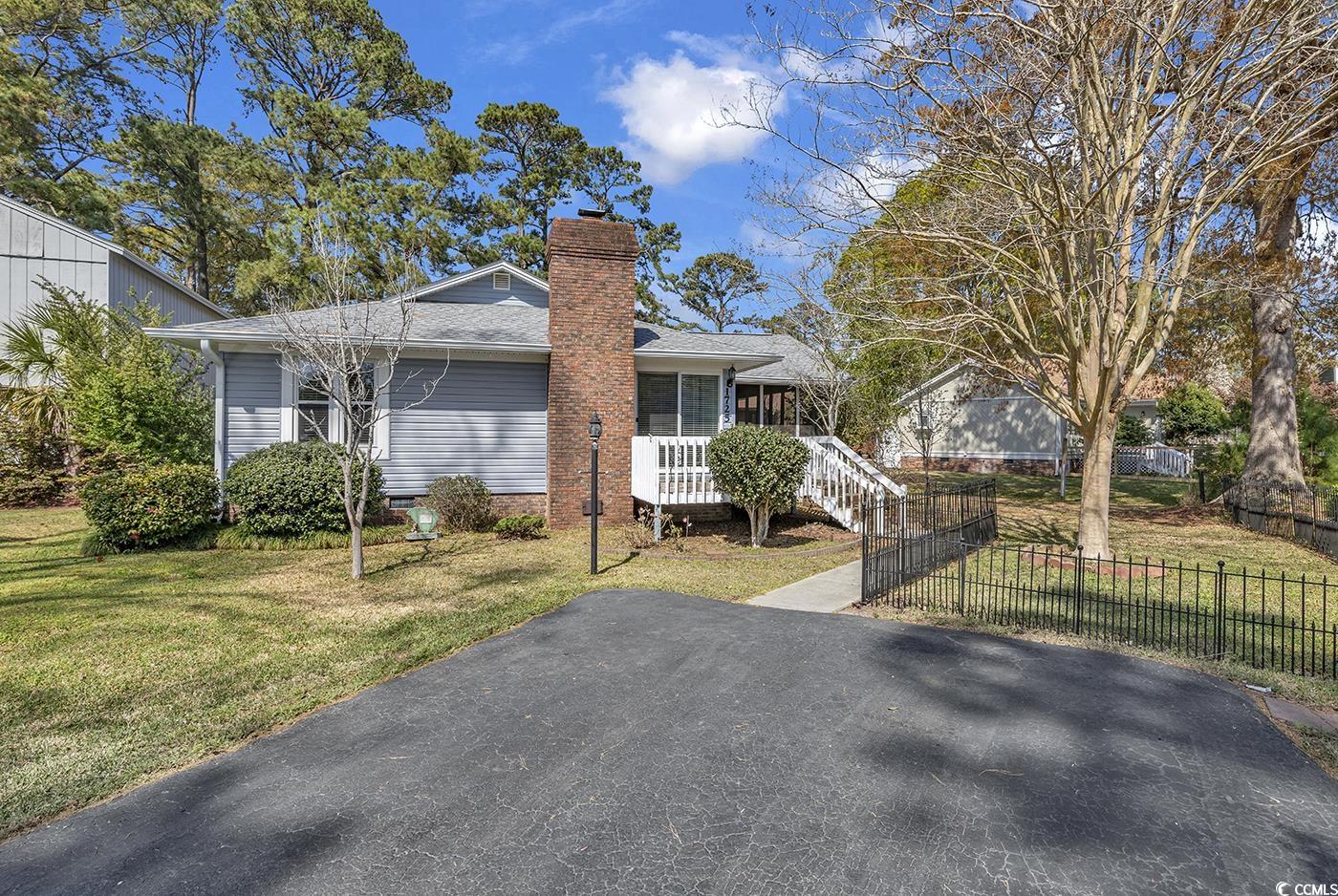
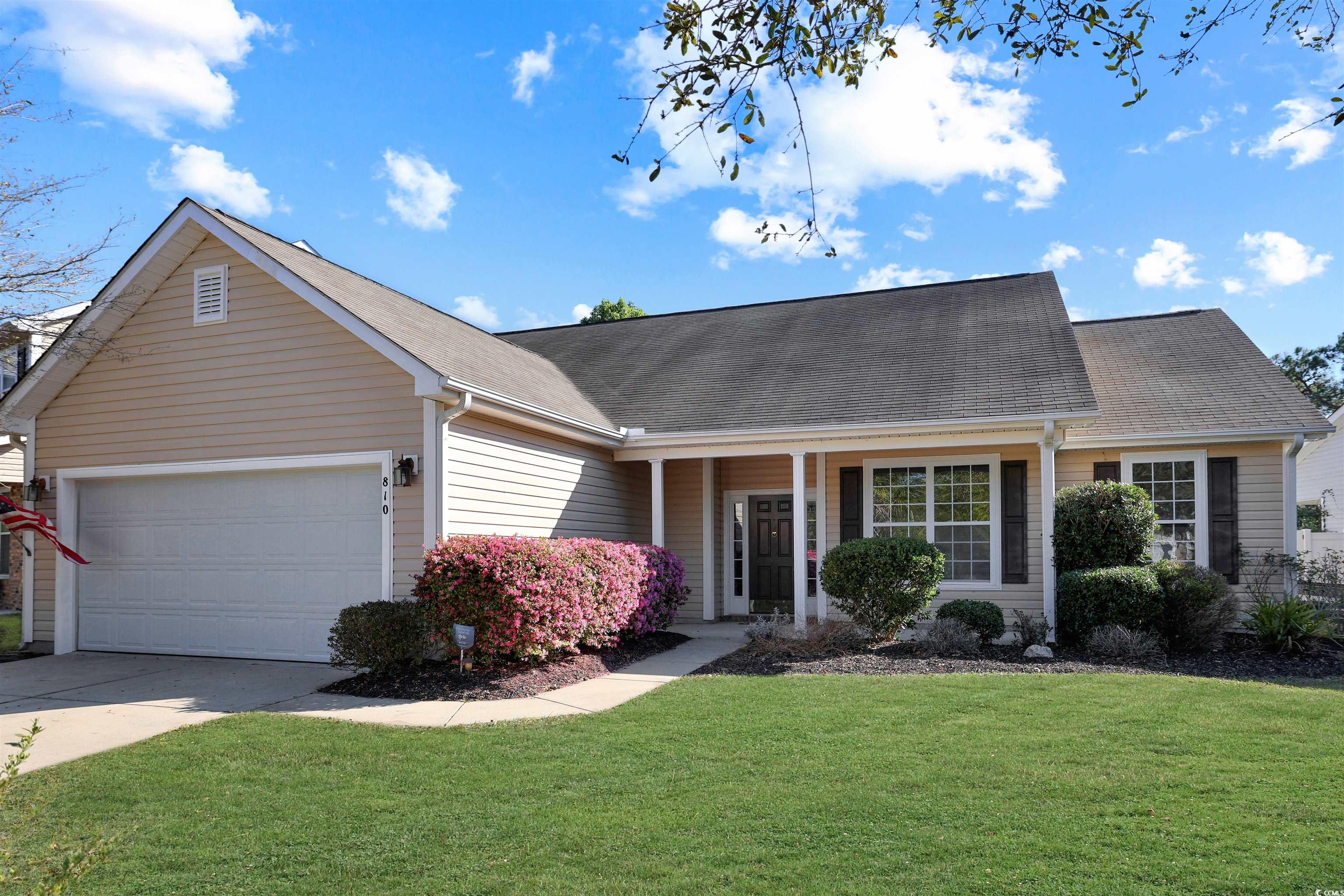
 Provided courtesy of © Copyright 2024 Coastal Carolinas Multiple Listing Service, Inc.®. Information Deemed Reliable but Not Guaranteed. © Copyright 2024 Coastal Carolinas Multiple Listing Service, Inc.® MLS. All rights reserved. Information is provided exclusively for consumers’ personal, non-commercial use,
that it may not be used for any purpose other than to identify prospective properties consumers may be interested in purchasing.
Images related to data from the MLS is the sole property of the MLS and not the responsibility of the owner of this website.
Provided courtesy of © Copyright 2024 Coastal Carolinas Multiple Listing Service, Inc.®. Information Deemed Reliable but Not Guaranteed. © Copyright 2024 Coastal Carolinas Multiple Listing Service, Inc.® MLS. All rights reserved. Information is provided exclusively for consumers’ personal, non-commercial use,
that it may not be used for any purpose other than to identify prospective properties consumers may be interested in purchasing.
Images related to data from the MLS is the sole property of the MLS and not the responsibility of the owner of this website.