Viewing Listing MLS# 2218318
Myrtle Beach, SC 29577
- 3Beds
- 2Full Baths
- N/AHalf Baths
- 1,768SqFt
- 2022Year Built
- 0.12Acres
- MLS# 2218318
- Residential
- Detached
- Sold
- Approx Time on Market9 months, 16 days
- AreaMyrtle Beach Area--48th Ave N To 79th Ave N
- CountyHorry
- Subdivision The Preserve at Pine Lakes
Overview
Welcome to your new beautiful, full of upgrades home!Located in the newest, most desirable area of Myrtle Beach,Preserve at Pine Lakes. This upgraded 3 bedrooms home has a hidden gem, a spacious and bright office!Its southern elegance yet modern finishes will make you fall in love with it at first sight. Every detail of this home is perfect for everyday living and entertaining. As you walk into the home, the spacious floor plan will allow you decorate your new home effortlessly. The living and dining areas are open with lots of space for entertaining. The gourmet kitchen comes with upgraded granite counter tops, stainless steel appliances ,loads of cabinet space, and a kitchen island that could serve as a breakfast area.Enjoy your grand master bedroom that includes spacious walk-in closet.A bright master bathroom with his and hers sinks along with a signature large shower. Only within a short walk or golf cart ride to the beach, you can truly enjoy Beach Living. Lot offers private views for relaxing and enjoying the tranquil surroundings.This is a Home and Lifestyle you DESERVE!! Call and set up your Private Viewing Today.Listing agent is the seller.
Sale Info
Listing Date: 08-13-2022
Sold Date: 05-30-2023
Aprox Days on Market:
9 month(s), 16 day(s)
Listing Sold:
1 Year(s), 5 month(s), 7 day(s) ago
Asking Price: $469,900
Selling Price: $413,900
Price Difference:
Reduced By $2,000
Agriculture / Farm
Grazing Permits Blm: ,No,
Horse: No
Grazing Permits Forest Service: ,No,
Grazing Permits Private: ,No,
Irrigation Water Rights: ,No,
Farm Credit Service Incl: ,No,
Crops Included: ,No,
Association Fees / Info
Hoa Frequency: Monthly
Hoa Fees: 83
Hoa: 1
Hoa Includes: CommonAreas
Community Features: Clubhouse, RecreationArea, LongTermRentalAllowed, Pool
Assoc Amenities: Clubhouse, OwnerAllowedMotorcycle
Bathroom Info
Total Baths: 2.00
Fullbaths: 2
Bedroom Info
Beds: 3
Building Info
New Construction: No
Levels: One
Year Built: 2022
Mobile Home Remains: ,No,
Zoning: res
Style: Ranch
Construction Materials: HardiPlankType
Buyer Compensation
Exterior Features
Spa: No
Patio and Porch Features: RearPorch
Pool Features: Community, OutdoorPool
Foundation: Slab
Exterior Features: SprinklerIrrigation, Porch
Financial
Lease Renewal Option: ,No,
Garage / Parking
Parking Capacity: 2
Garage: Yes
Carport: No
Parking Type: Attached, Garage, TwoCarGarage, GarageDoorOpener
Open Parking: No
Attached Garage: Yes
Garage Spaces: 2
Green / Env Info
Interior Features
Floor Cover: LuxuryVinylPlank, Tile
Fireplace: No
Laundry Features: WasherHookup
Furnished: Unfurnished
Interior Features: BreakfastBar, BedroomonMainLevel, EntranceFoyer, KitchenIsland, StainlessSteelAppliances
Appliances: Dishwasher, Microwave, Range, Refrigerator
Lot Info
Lease Considered: ,No,
Lease Assignable: ,No,
Acres: 0.12
Land Lease: No
Lot Description: CityLot, Rectangular
Misc
Pool Private: No
Offer Compensation
Other School Info
Property Info
County: Horry
View: No
Senior Community: No
Stipulation of Sale: None
Property Sub Type Additional: Detached
Property Attached: No
Security Features: SmokeDetectors
Disclosures: CovenantsRestrictionsDisclosure
Rent Control: No
Construction: Resale
Room Info
Basement: ,No,
Sold Info
Sold Date: 2023-05-30T00:00:00
Sqft Info
Building Sqft: 2328
Living Area Source: Builder
Sqft: 1768
Tax Info
Unit Info
Utilities / Hvac
Heating: Electric, ForcedAir, Gas
Cooling: CentralAir
Electric On Property: No
Cooling: Yes
Utilities Available: CableAvailable, ElectricityAvailable, NaturalGasAvailable, PhoneAvailable, SewerAvailable, UndergroundUtilities, WaterAvailable
Heating: Yes
Water Source: Public
Waterfront / Water
Waterfront: No
Schools
Elem: Myrtle Beach Elementary School
Middle: Myrtle Beach Middle School
High: Myrtle Beach High School
Directions
Directions: Take 17 Bypass to 48 Ave N. turn left onto Bob Grissom and entrance is 1 block up on the rightCourtesy of Brand Name Real Estate
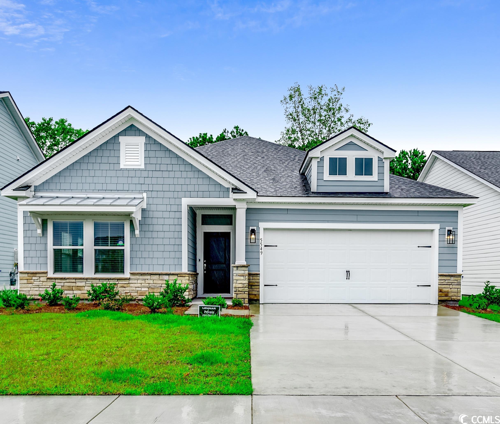
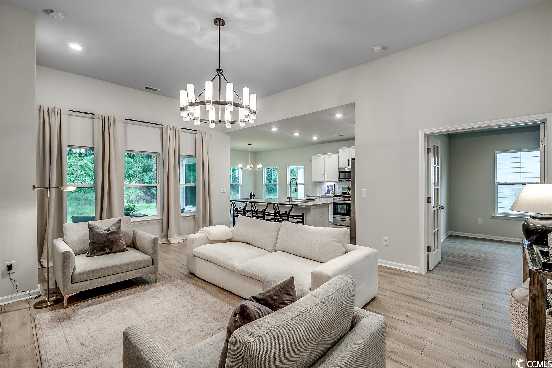
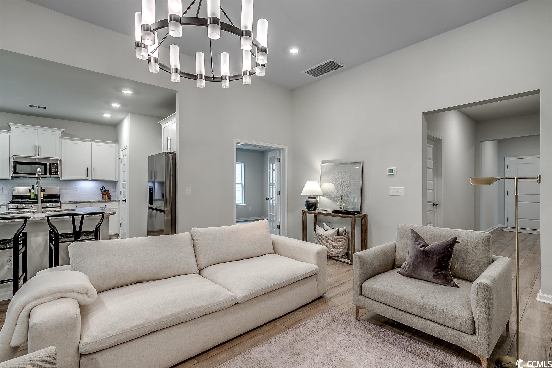
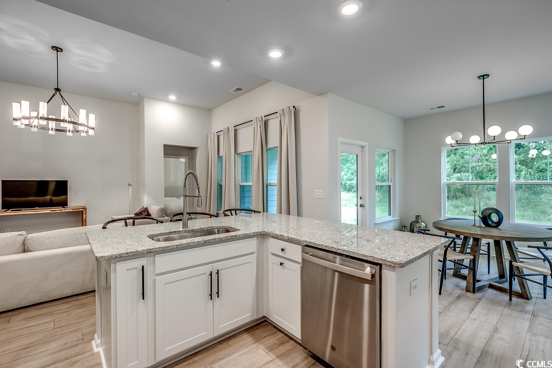
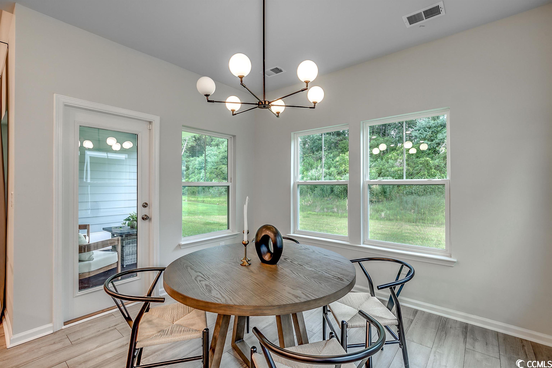
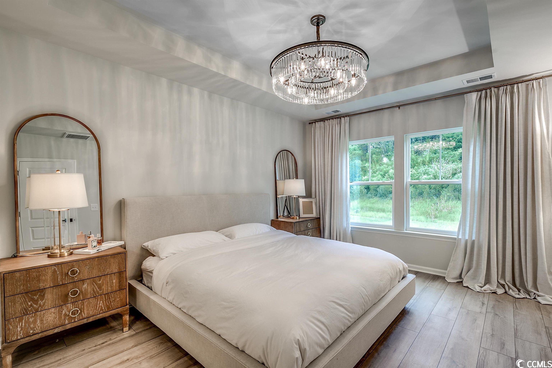
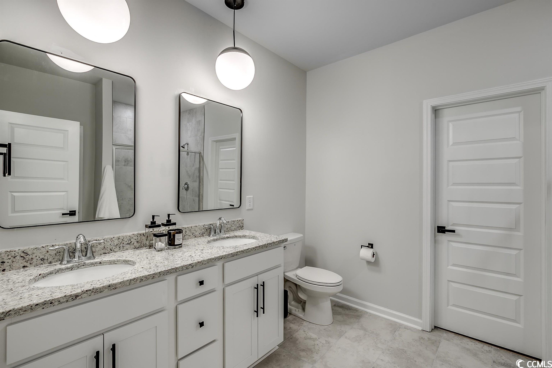
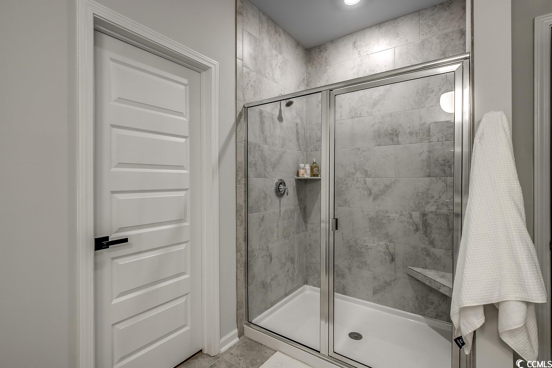
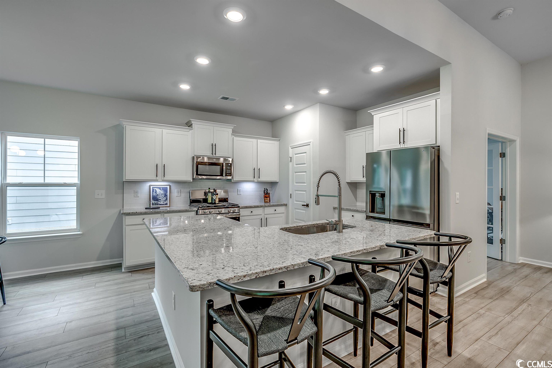
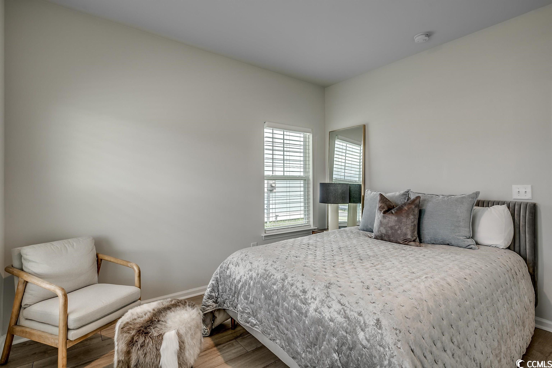
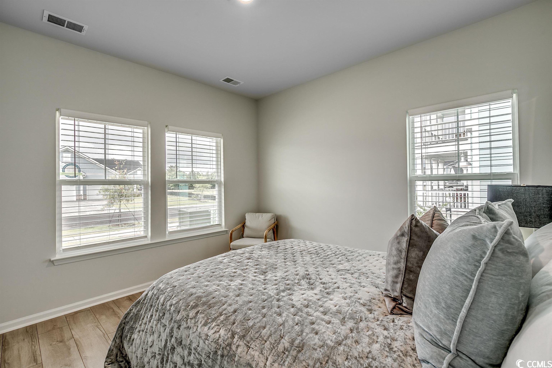
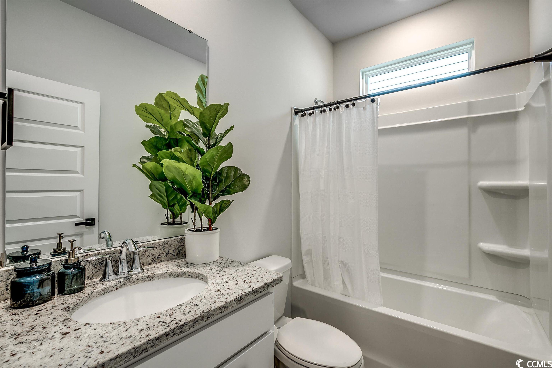
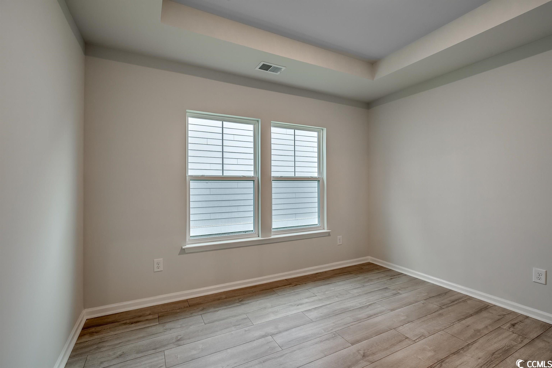
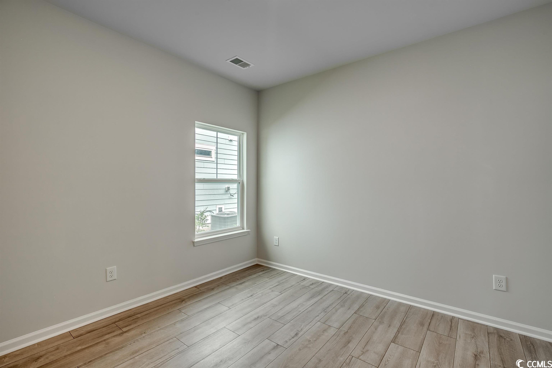
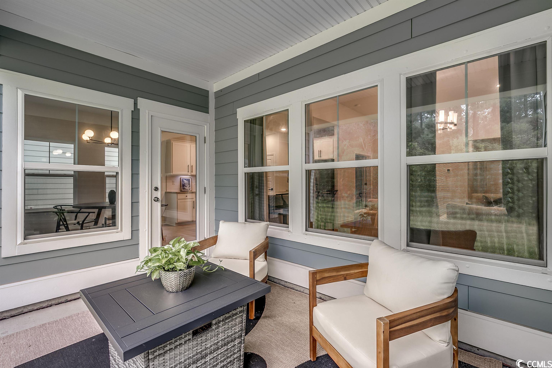
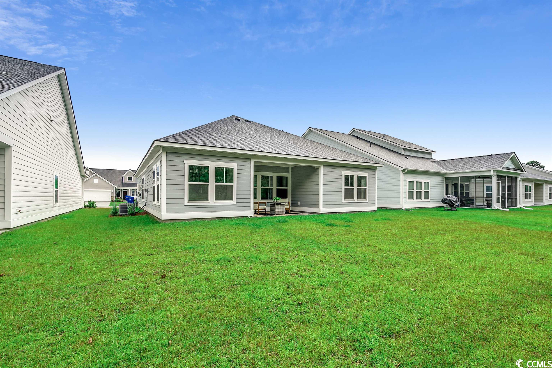
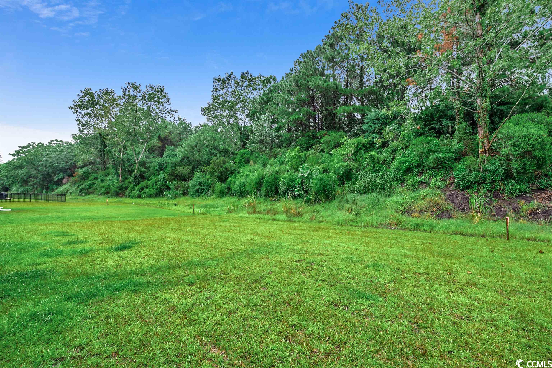

 MLS# 922424
MLS# 922424 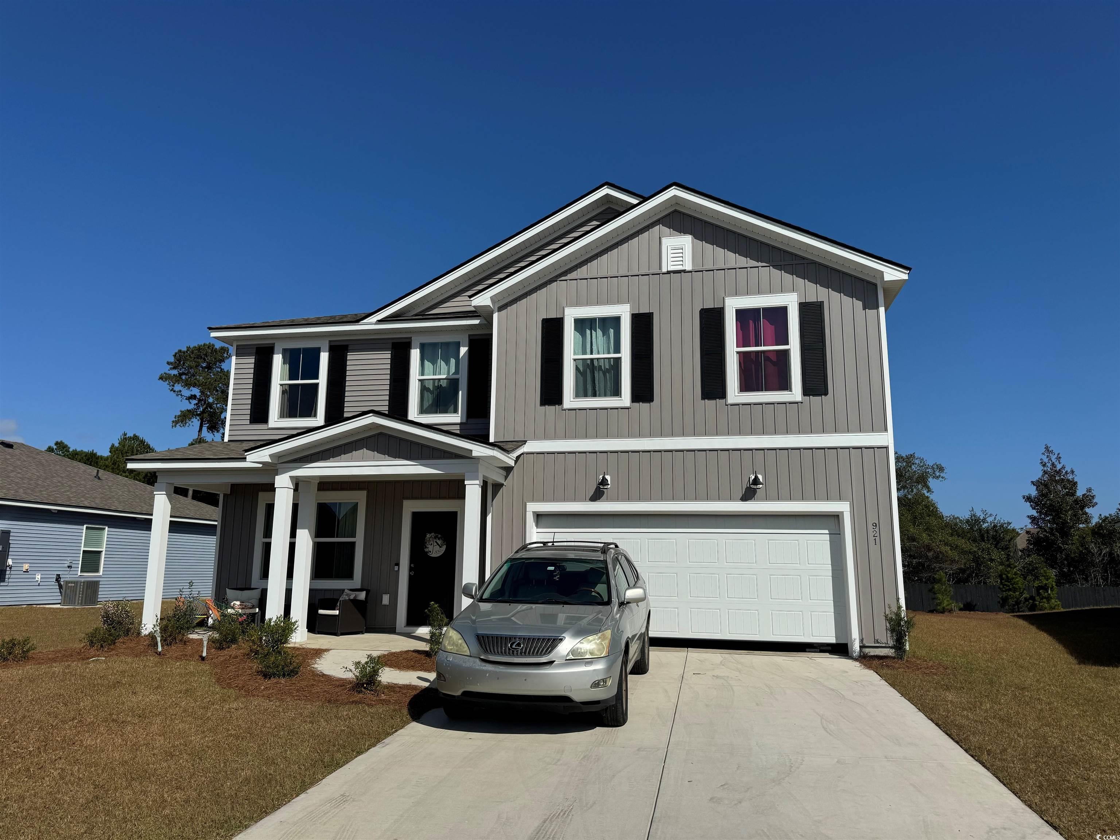
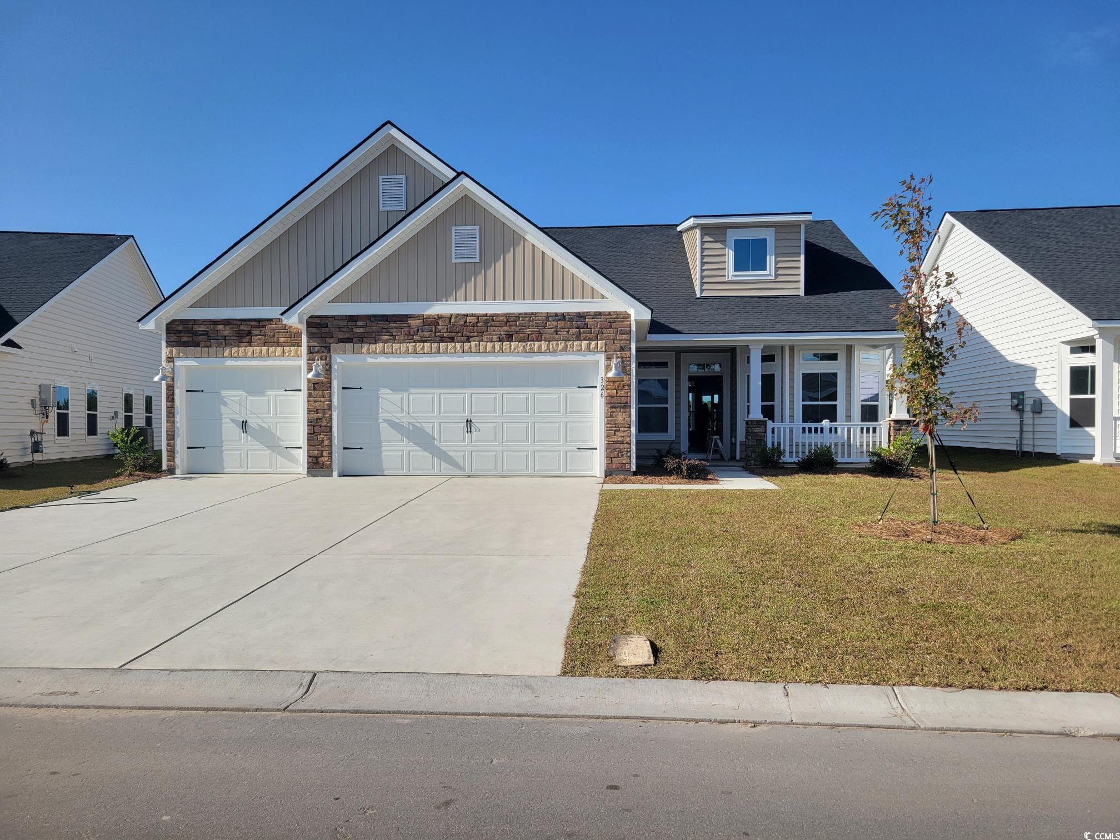
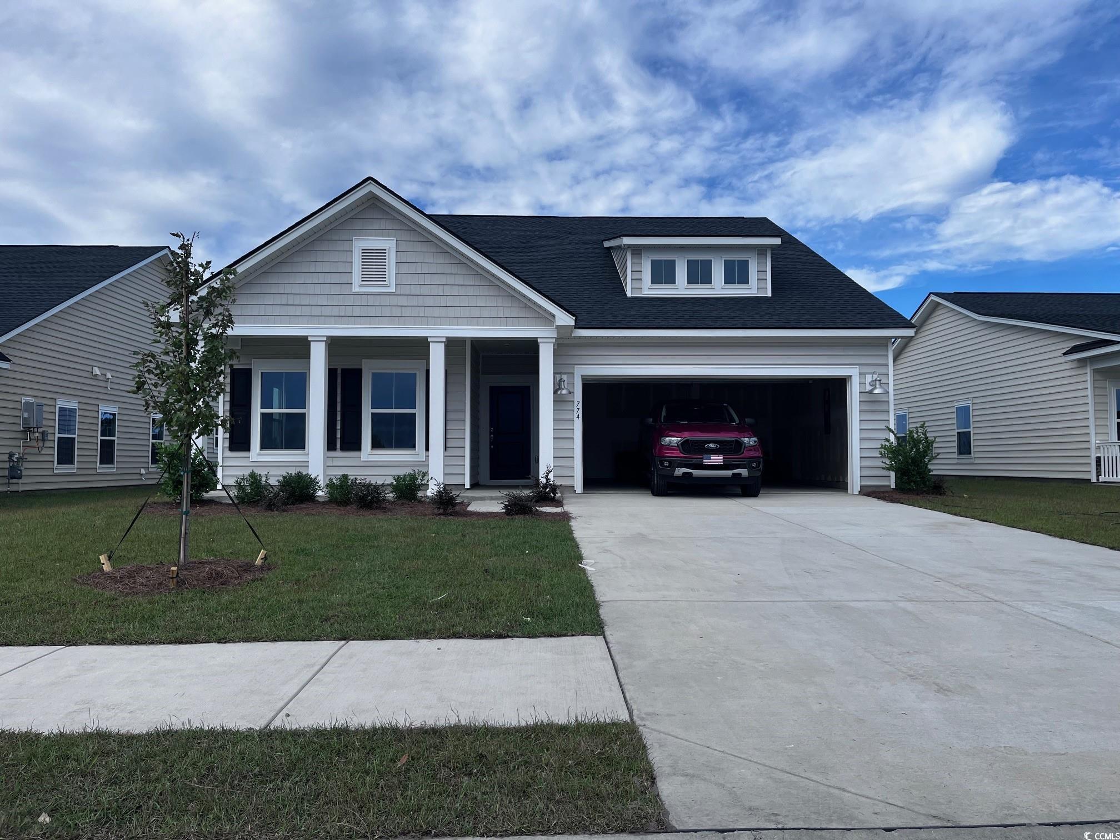
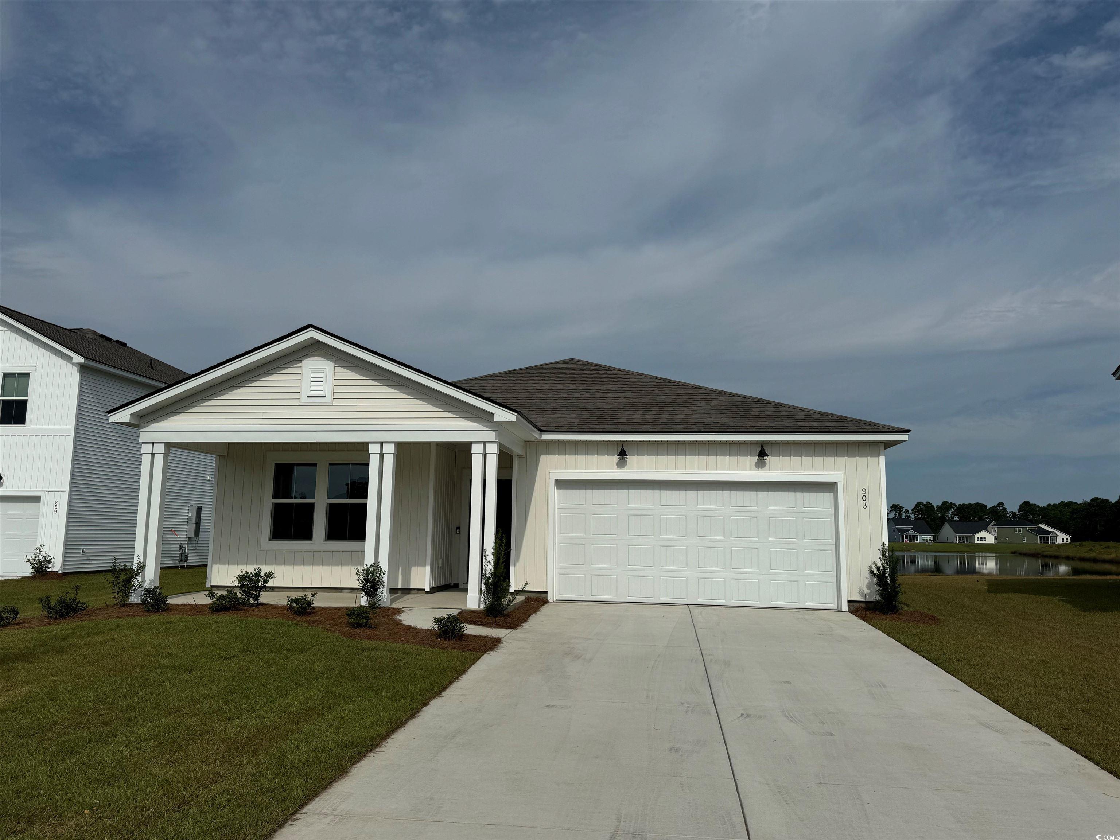
 Provided courtesy of © Copyright 2024 Coastal Carolinas Multiple Listing Service, Inc.®. Information Deemed Reliable but Not Guaranteed. © Copyright 2024 Coastal Carolinas Multiple Listing Service, Inc.® MLS. All rights reserved. Information is provided exclusively for consumers’ personal, non-commercial use,
that it may not be used for any purpose other than to identify prospective properties consumers may be interested in purchasing.
Images related to data from the MLS is the sole property of the MLS and not the responsibility of the owner of this website.
Provided courtesy of © Copyright 2024 Coastal Carolinas Multiple Listing Service, Inc.®. Information Deemed Reliable but Not Guaranteed. © Copyright 2024 Coastal Carolinas Multiple Listing Service, Inc.® MLS. All rights reserved. Information is provided exclusively for consumers’ personal, non-commercial use,
that it may not be used for any purpose other than to identify prospective properties consumers may be interested in purchasing.
Images related to data from the MLS is the sole property of the MLS and not the responsibility of the owner of this website.