Viewing Listing MLS# 1918919
Myrtle Beach, SC 29577
- 2Beds
- 2Full Baths
- N/AHalf Baths
- 801SqFt
- 1980Year Built
- A-206Unit #
- MLS# 1918919
- Residential
- Condominium
- Sold
- Approx Time on Market26 days
- AreaMyrtle Beach Area--48th Ave N To 79th Ave N
- CountyHorry
- Subdivision Ocean Forest Villas
Overview
If you are looking for the perfect place at the beach, look no further. Ocean Forest Villas is located in the heart of Grand Strand just north of downtown Myrtle Beach and is in the historic cabana section. This unit has great views of the ocean and right next to the pool if you want to sit on your porch and watch the sunset while watching your kids swim. The HOA is one of the best run HOA""s in Myrtle beach. You have direct access to the beach and your view will never be obstructed. This complex boasts quiet and peaceful evenings to relax and listen to the ocean. All of the windows, sliders, decking and roofing were replaced recently. You have a picnic area with grills for your pleasure and if you don't want to cook you have restaurants with in minutes of you and don't forget you are also close to shopping, entertainment and medical facilities. This unit gives you an excellent opportunity to own at the beach, make an appointment today!
Sale Info
Listing Date: 08-29-2019
Sold Date: 09-25-2019
Aprox Days on Market:
26 day(s)
Listing Sold:
5 Year(s), 1 month(s), 14 day(s) ago
Asking Price: $164,900
Selling Price: $160,000
Price Difference:
Reduced By $4,900
Agriculture / Farm
Grazing Permits Blm: ,No,
Horse: No
Grazing Permits Forest Service: ,No,
Grazing Permits Private: ,No,
Irrigation Water Rights: ,No,
Farm Credit Service Incl: ,No,
Crops Included: ,No,
Association Fees / Info
Hoa Frequency: Monthly
Hoa Fees: 420
Hoa: 1
Hoa Includes: CommonAreas, CableTV, Insurance, Internet, LegalAccounting, MaintenanceGrounds, Pools, Sewer, Trash, Water
Community Features: InternetAccess, Pool, LongTermRentalAllowed, ShortTermRentalAllowed
Assoc Amenities: Pool, PetRestrictions
Bathroom Info
Total Baths: 2.00
Fullbaths: 2
Bedroom Info
Beds: 2
Building Info
New Construction: No
Levels: One
Year Built: 1980
Mobile Home Remains: ,No,
Zoning: MF
Style: LowRise
Construction Materials: VinylSiding
Entry Level: 2
Building Name: Ocean Forest Villas
Buyer Compensation
Exterior Features
Spa: No
Patio and Porch Features: RearPorch
Pool Features: Community, OutdoorPool
Foundation: Other
Exterior Features: Pool, Porch
Financial
Lease Renewal Option: ,No,
Garage / Parking
Garage: No
Carport: No
Parking Type: TwoSpaces
Open Parking: No
Attached Garage: No
Green / Env Info
Interior Features
Floor Cover: Laminate, Tile
Fireplace: No
Furnished: Furnished
Interior Features: Furnished, WindowTreatments, HighSpeedInternet
Lot Info
Lease Considered: ,No,
Lease Assignable: ,No,
Acres: 0.00
Land Lease: No
Lot Description: CityLot, Rectangular, Waterfront
Misc
Pool Private: Yes
Pets Allowed: OwnerOnly, Yes
Offer Compensation
Other School Info
Property Info
County: Horry
View: Yes
Senior Community: No
Stipulation of Sale: None
View: Ocean
Property Sub Type Additional: Condominium
Property Attached: No
Security Features: SmokeDetectors
Disclosures: CovenantsRestrictionsDisclosure,SellerDisclosure
Rent Control: No
Construction: Resale
Room Info
Basement: ,No,
Sold Info
Sold Date: 2019-09-25T00:00:00
Sqft Info
Building Sqft: 851
Sqft: 801
Tax Info
Unit Info
Unit: A-206
Utilities / Hvac
Heating: Central, Electric
Cooling: CentralAir
Electric On Property: No
Cooling: Yes
Utilities Available: ElectricityAvailable, PhoneAvailable, SewerAvailable, WaterAvailable, HighSpeedInternetAvailable
Heating: Yes
Water Source: Public
Waterfront / Water
Waterfront: Yes
Schools
Elem: Myrtle Beach Elementary School
Middle: Myrtle Beach Middle School
High: Myrtle Beach High School
Directions
When on Business 17 (Kings Hwy) turn on to Poinsett Rd. and head to the round about. Take the second right into Ocean Forest Villas. Go straight to the end of parking lot and building A is at the end. Head towards beach in parking Lot because Unit A-206 is closer to the beach end.Courtesy of Century 21 The Harrelson Group
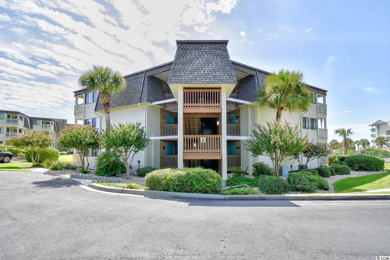
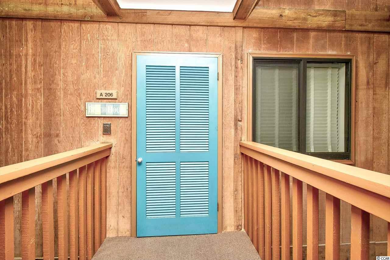
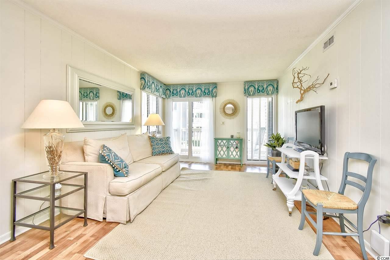
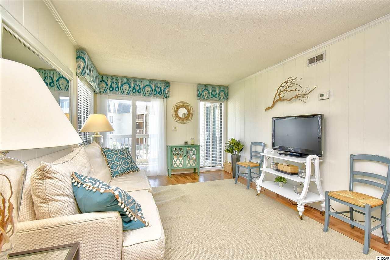
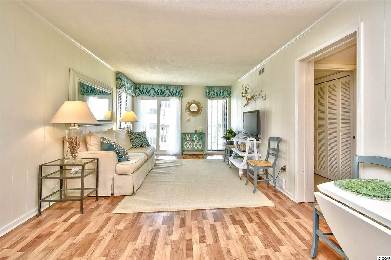
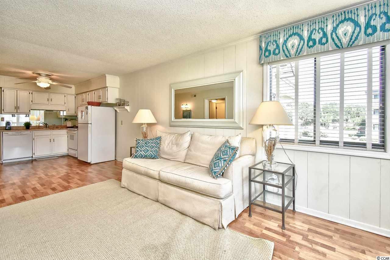
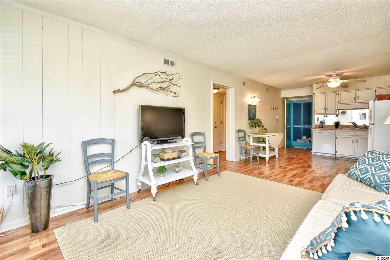
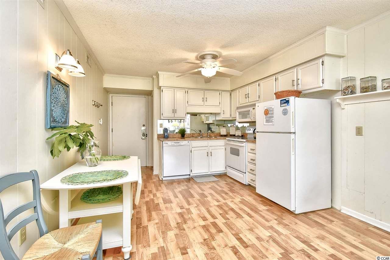
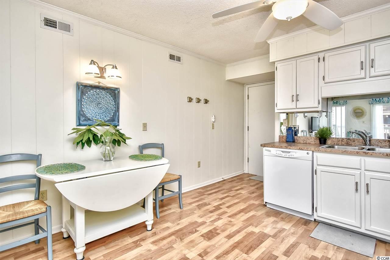
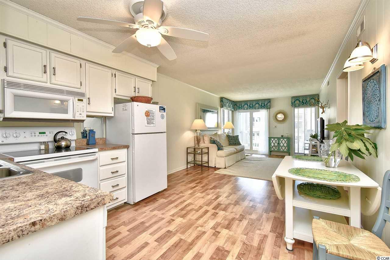
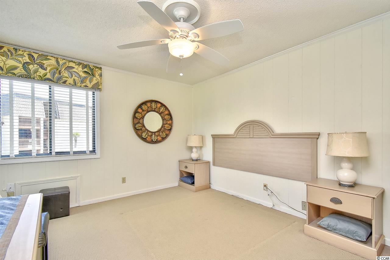
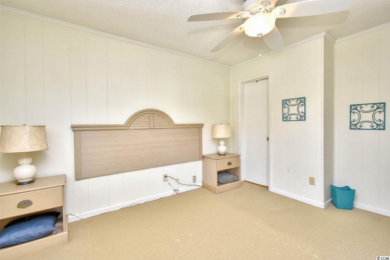
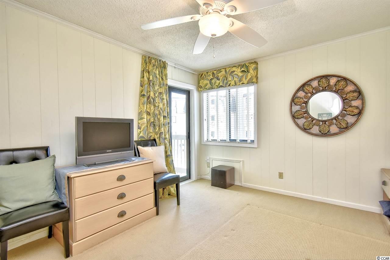
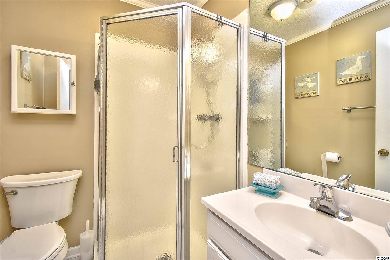
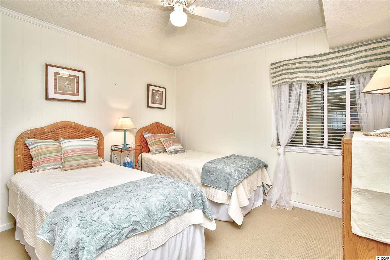
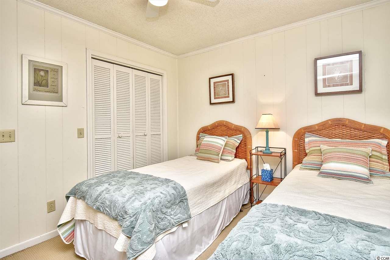
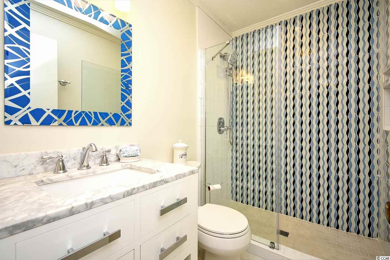
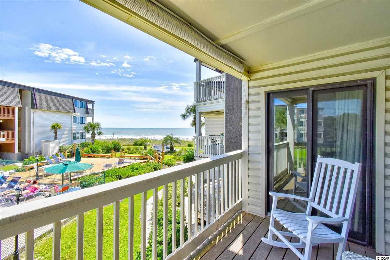
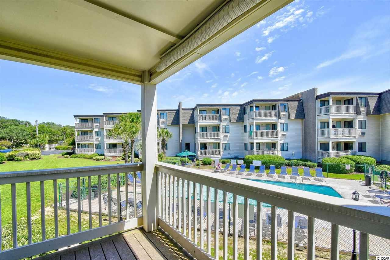
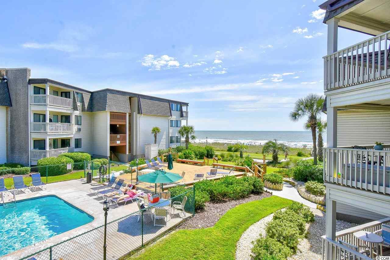
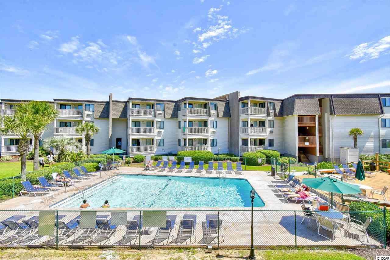
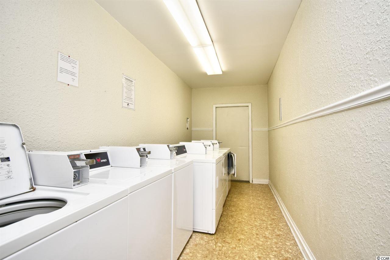
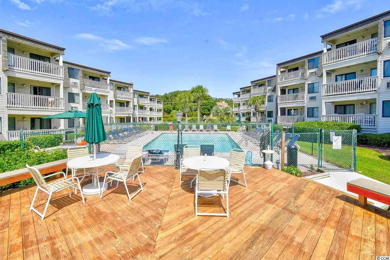
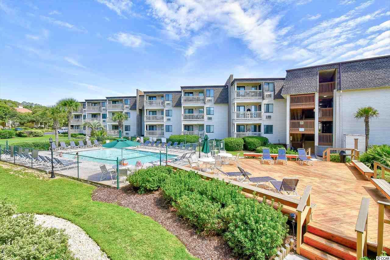
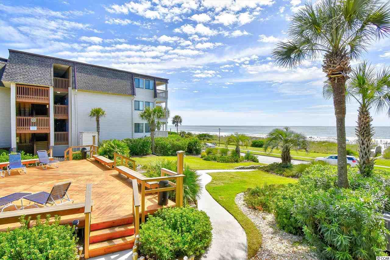
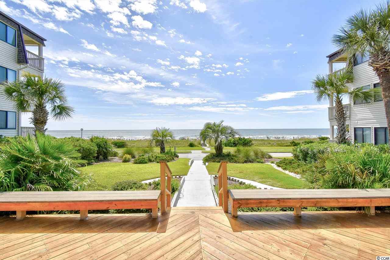
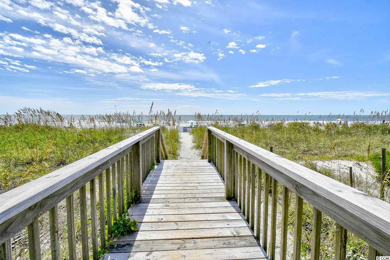
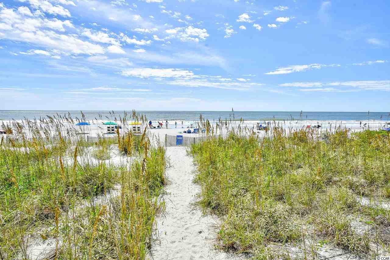
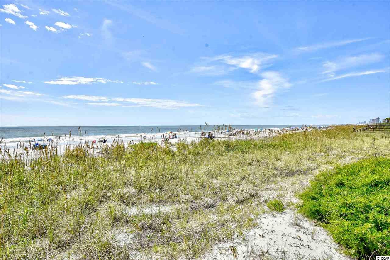
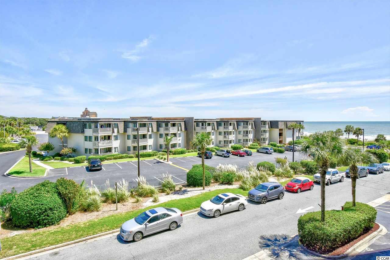
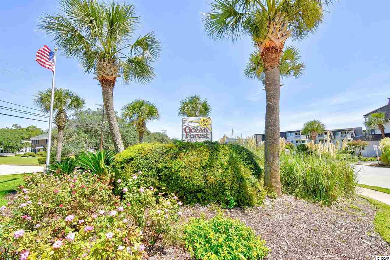
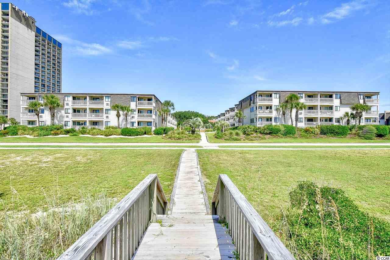
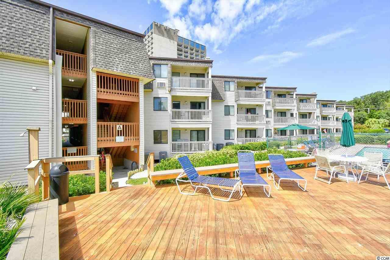

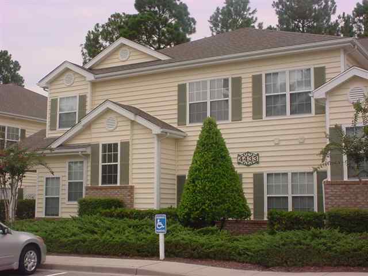
 MLS# 914289
MLS# 914289 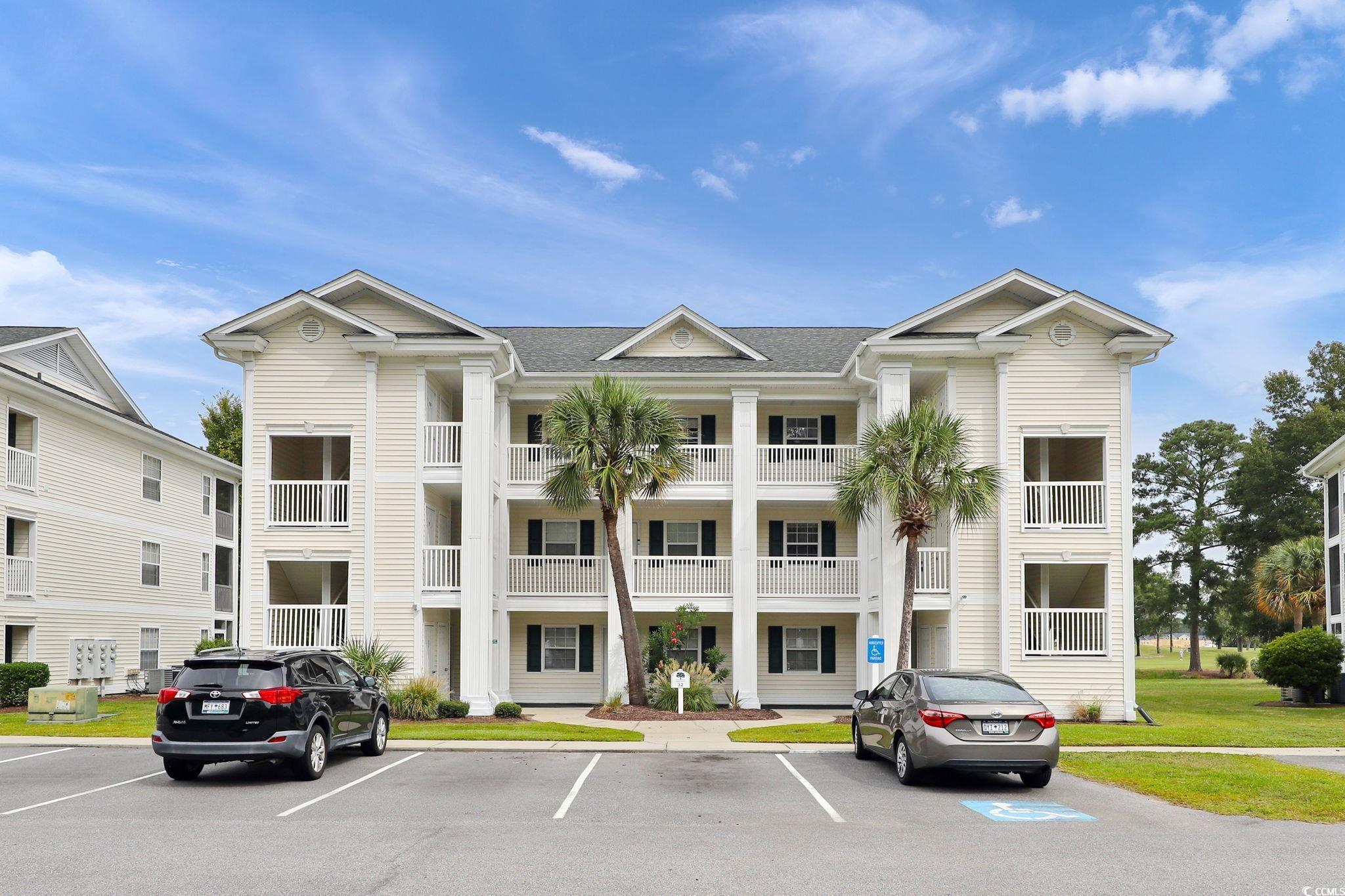
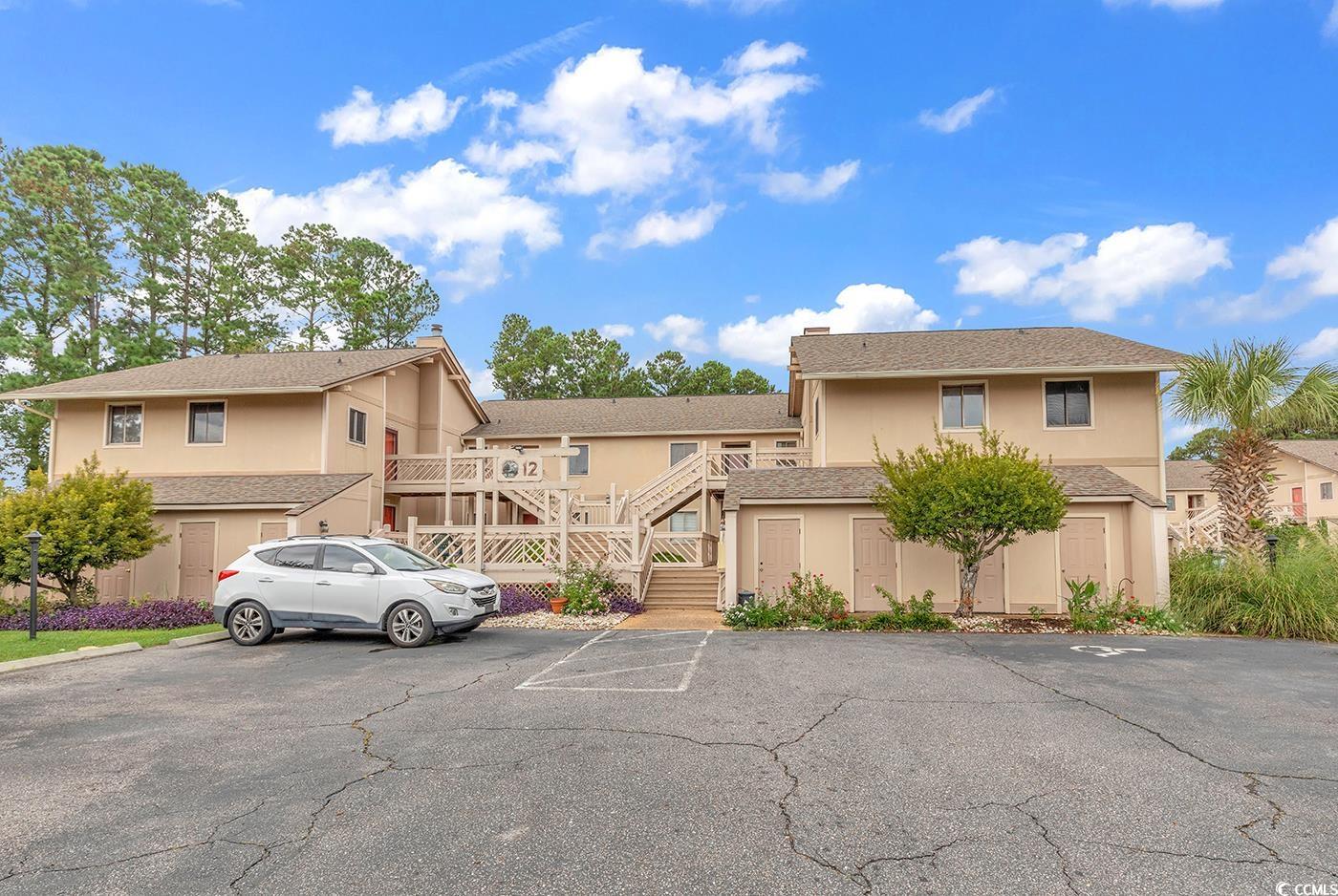
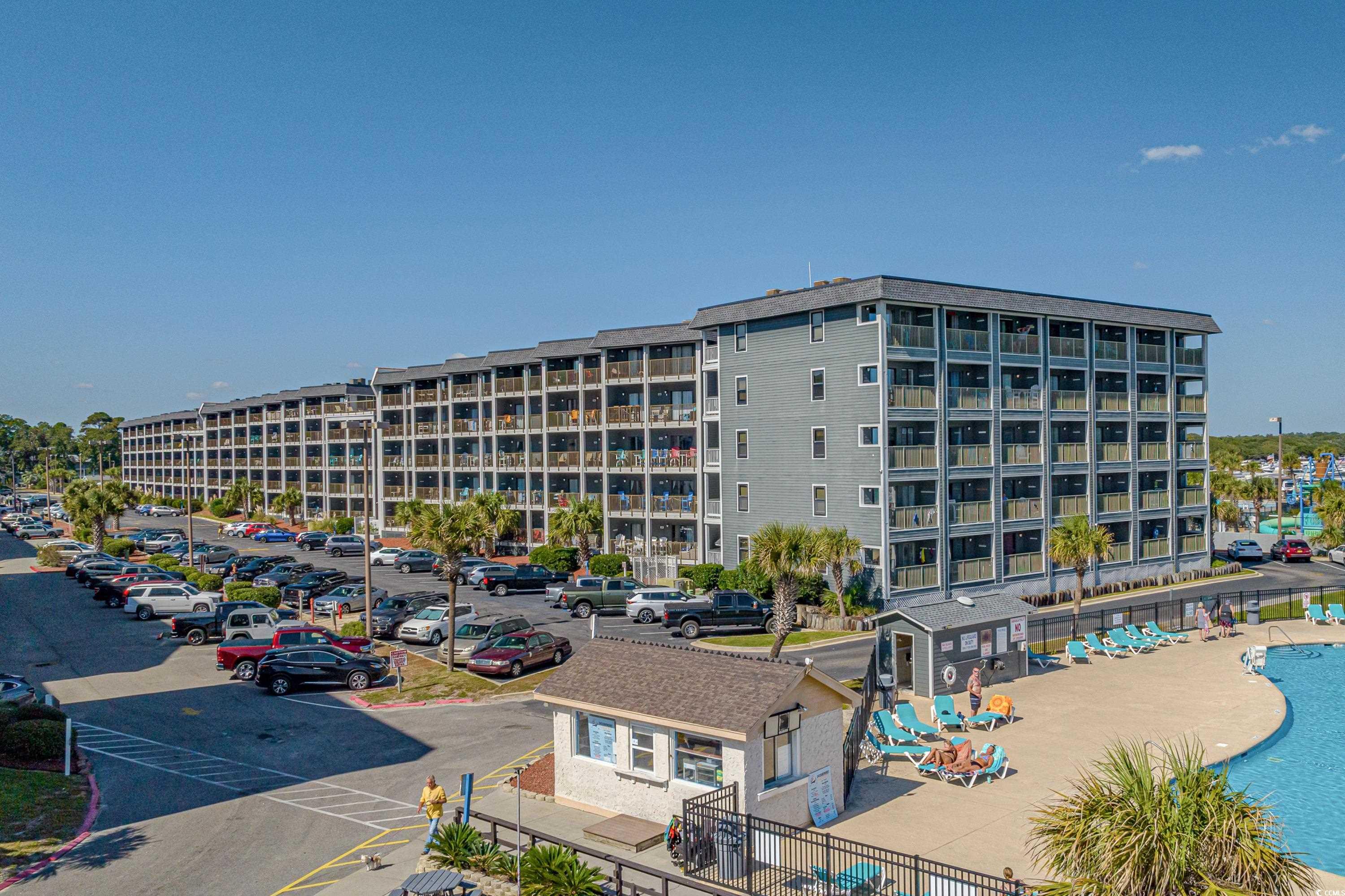
 Provided courtesy of © Copyright 2024 Coastal Carolinas Multiple Listing Service, Inc.®. Information Deemed Reliable but Not Guaranteed. © Copyright 2024 Coastal Carolinas Multiple Listing Service, Inc.® MLS. All rights reserved. Information is provided exclusively for consumers’ personal, non-commercial use,
that it may not be used for any purpose other than to identify prospective properties consumers may be interested in purchasing.
Images related to data from the MLS is the sole property of the MLS and not the responsibility of the owner of this website.
Provided courtesy of © Copyright 2024 Coastal Carolinas Multiple Listing Service, Inc.®. Information Deemed Reliable but Not Guaranteed. © Copyright 2024 Coastal Carolinas Multiple Listing Service, Inc.® MLS. All rights reserved. Information is provided exclusively for consumers’ personal, non-commercial use,
that it may not be used for any purpose other than to identify prospective properties consumers may be interested in purchasing.
Images related to data from the MLS is the sole property of the MLS and not the responsibility of the owner of this website.