Viewing Listing MLS# 2127394
Murrells Inlet, SC 29576
- 4Beds
- 4Full Baths
- N/AHalf Baths
- 2,900SqFt
- 2006Year Built
- 0.20Acres
- MLS# 2127394
- Residential
- Detached
- Sold
- Approx Time on Market1 month, 11 days
- AreaMurrells Inlet - Georgetown County
- CountyGeorgetown
- Subdivision Macklen
Overview
574 Mary Lou Ave, a 4 bedroom, 4 bath home, is located on a quiet street in a well established neighborhood within walking distance of fine dining and the Murrells Inlet Marshwalk. After purchasing the home in 2017, the present owners immediately started renovation and completed it in 2018 transforming this 2006 home into a present day beauty. Once inside, you will appreciate the open living area covering a fully equipped kitchen complete with large island and pantry, a spacious family room with fireplace and dining room both with floor to ceiling windows providing plenty of natural light and wide views of the backyard. Just off the family room is a large screened porch with fireplace and ceiling fan offering an extended living area and access to the fenced in backyard. From the kitchen, there is access to the well appointed laundry room and a 2 car garage. A bedroom with full bath tucked behind the stairway assures your guest privacy and completes the first level. Upstairs you will be impressed by a roomy sitting area, an oversized master suite and 2 bedrooms. The sitting area presently being used as a play area leads to the master suite boasting of floor to ceiling windows, a walk-in closet, access to a private porch, and an amazing master bath offering double vanities, a soaking tub, walk-in closet, commode closet, linen closet and a large tile shower. Down the hall from the sitting area, the two additional bedrooms can be found. The bedroom at the end of the hall has a private bath and the second bedroom shares a full bath located in the hallway. Once you see this home, you will have a clear understanding and appreciation of what the sellers have accomplished with the renovations. The following is a list of improvements completed in 2018: Hardie Plank, new roof, all new insulation, new HVAC with ducts, whole home dehumidifier, tankless hot water heater, all new electric, plantation shutters, new flooring (engineered hardwoods, carpet, and tile), new appliances, light fixtures, all interior doors and hardware, custom shelving in pantry and master closet, new countertops and custom cabinets throughout, new windows, irrigation system, laundry shoot, and generator plug. Additional pictures coming soon.
Sale Info
Listing Date: 12-14-2021
Sold Date: 01-26-2022
Aprox Days on Market:
1 month(s), 11 day(s)
Listing Sold:
2 Year(s), 9 month(s), 21 day(s) ago
Asking Price: $697,000
Selling Price: $680,000
Price Difference:
Reduced By $17,000
Agriculture / Farm
Grazing Permits Blm: ,No,
Horse: No
Grazing Permits Forest Service: ,No,
Grazing Permits Private: ,No,
Irrigation Water Rights: ,No,
Farm Credit Service Incl: ,No,
Crops Included: ,No,
Association Fees / Info
Hoa Frequency: NotApplicable
Hoa: No
Community Features: GolfCartsOK, LongTermRentalAllowed, ShortTermRentalAllowed
Assoc Amenities: OwnerAllowedGolfCart, OwnerAllowedMotorcycle, PetRestrictions, TenantAllowedGolfCart, TenantAllowedMotorcycle
Bathroom Info
Total Baths: 4.00
Fullbaths: 4
Bedroom Info
Beds: 4
Building Info
New Construction: No
Levels: Two
Year Built: 2006
Mobile Home Remains: ,No,
Zoning: Res
Style: Traditional
Construction Materials: HardiPlankType, WoodFrame
Buyer Compensation
Exterior Features
Spa: No
Patio and Porch Features: RearPorch, FrontPorch, Porch, Screened
Exterior Features: Fence, SprinklerIrrigation, Porch
Financial
Lease Renewal Option: ,No,
Garage / Parking
Parking Capacity: 4
Garage: Yes
Carport: No
Parking Type: Attached, Garage, TwoCarGarage
Open Parking: No
Attached Garage: Yes
Garage Spaces: 2
Green / Env Info
Green Energy Efficient: Doors, Windows
Interior Features
Floor Cover: Carpet, Tile, Wood
Door Features: InsulatedDoors
Fireplace: Yes
Laundry Features: WasherHookup
Furnished: Unfurnished
Interior Features: Fireplace, BreakfastBar, BedroomonMainLevel, EntranceFoyer, KitchenIsland, StainlessSteelAppliances, SolidSurfaceCounters
Appliances: Dishwasher, Disposal, Microwave, Range, Refrigerator, RangeHood
Lot Info
Lease Considered: ,No,
Lease Assignable: ,No,
Acres: 0.20
Lot Size: 70X125X70X125
Land Lease: No
Lot Description: Rectangular
Misc
Pool Private: No
Pets Allowed: OwnerOnly, Yes
Offer Compensation
Other School Info
Property Info
County: Georgetown
View: No
Senior Community: No
Stipulation of Sale: None
Property Sub Type Additional: Detached
Property Attached: No
Security Features: SecuritySystem
Disclosures: SellerDisclosure
Rent Control: No
Construction: Resale
Room Info
Basement: ,No,
Sold Info
Sold Date: 2022-01-26T00:00:00
Sqft Info
Building Sqft: 3300
Living Area Source: Owner
Sqft: 2900
Tax Info
Unit Info
Utilities / Hvac
Heating: Central, Electric, ForcedAir, Gas, Propane
Cooling: CentralAir
Electric On Property: No
Cooling: Yes
Utilities Available: CableAvailable, ElectricityAvailable, PhoneAvailable, SewerAvailable, WaterAvailable
Heating: Yes
Water Source: Public
Waterfront / Water
Waterfront: No
Courtesy of Spires & Co. Realty
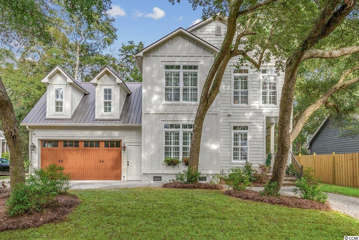
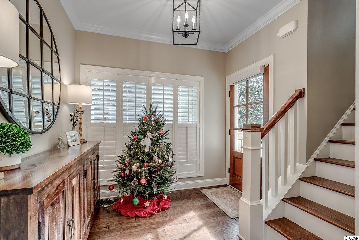
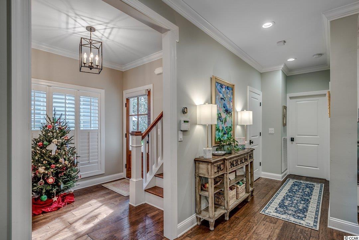
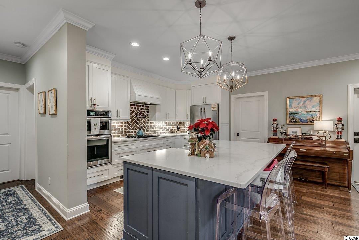
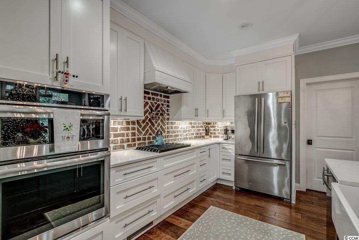
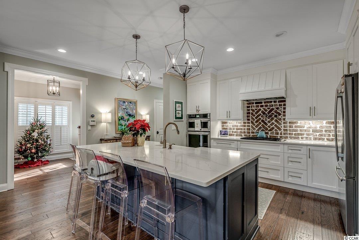
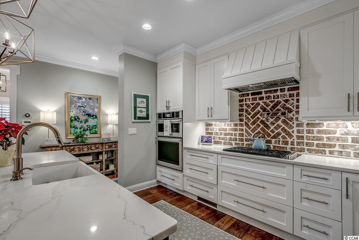
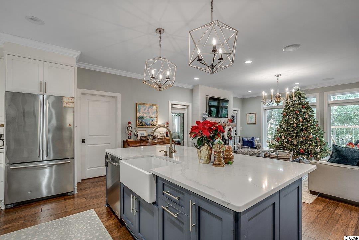
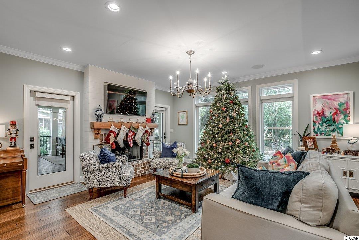
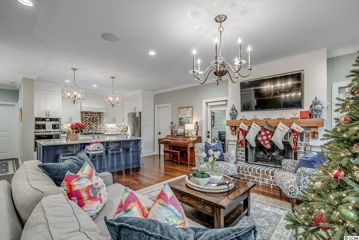
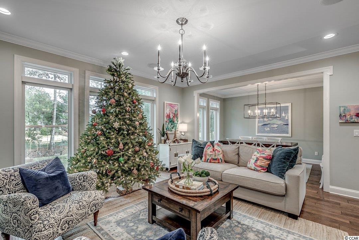
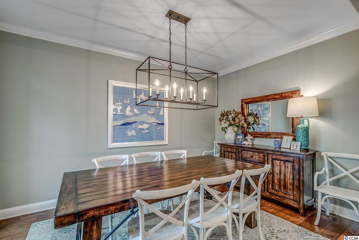
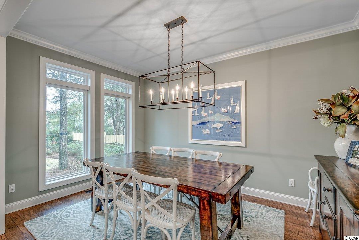
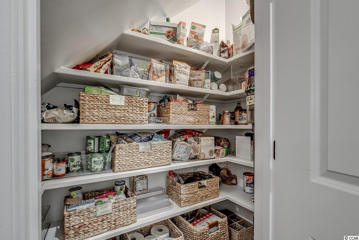
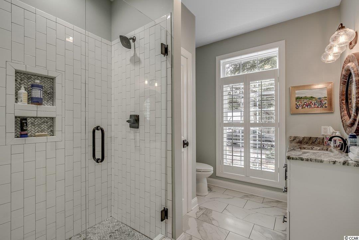
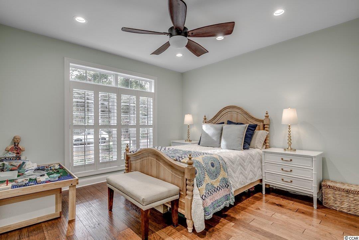
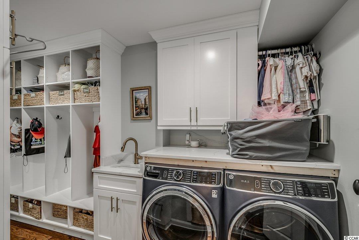
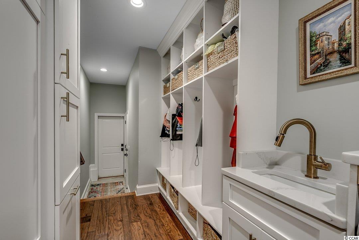
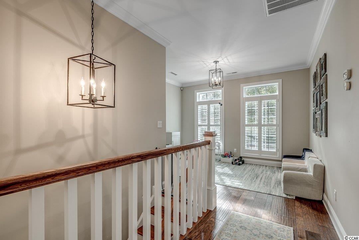
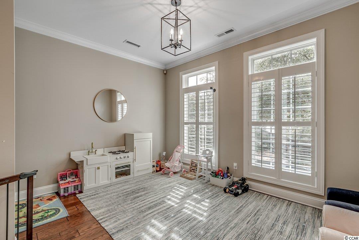
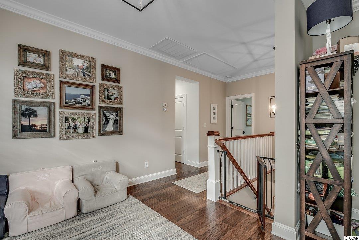
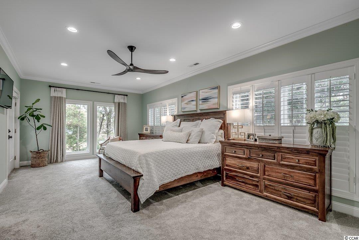
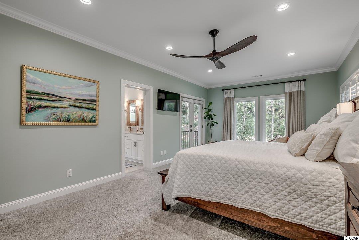
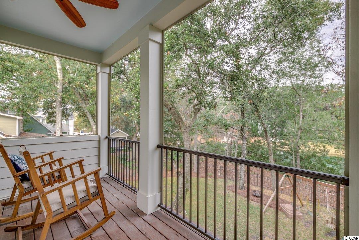
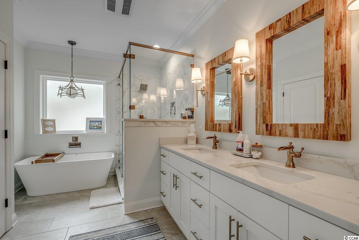
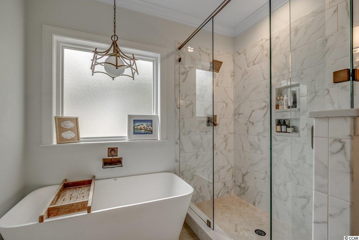
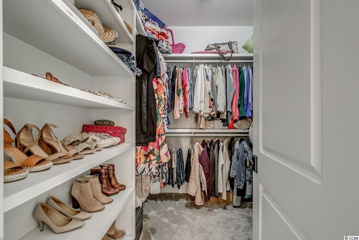
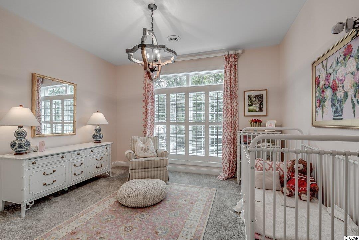
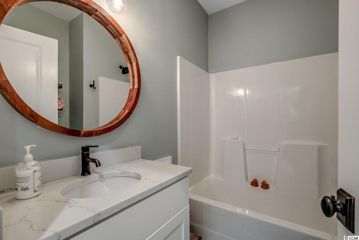
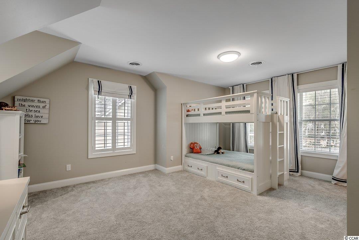
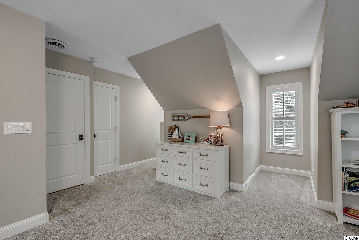
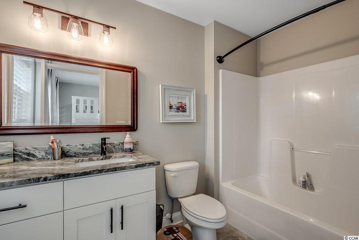
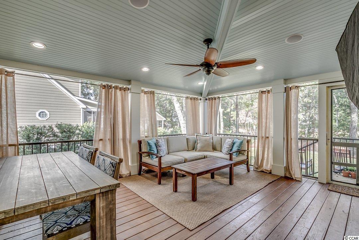
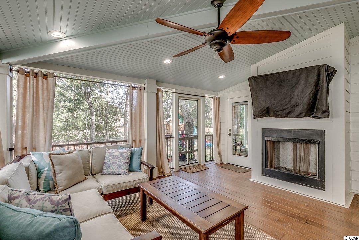
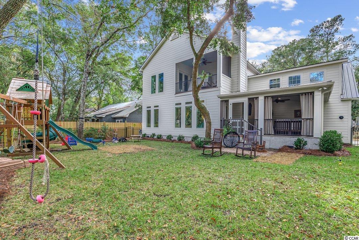
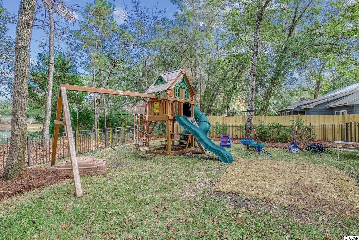
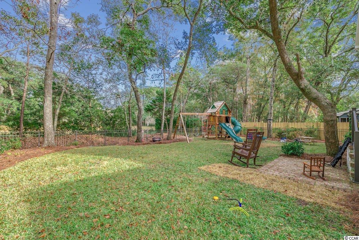
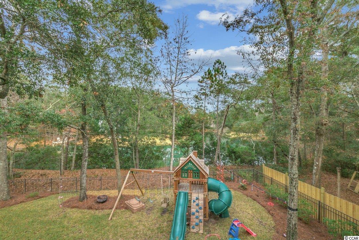
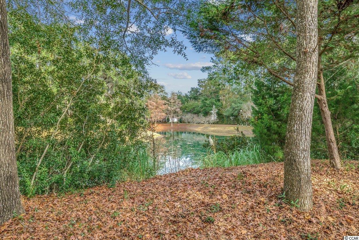

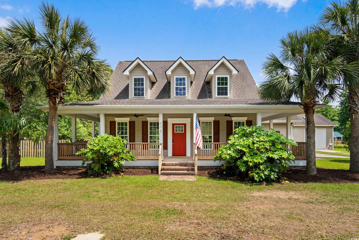
 MLS# 2411987
MLS# 2411987 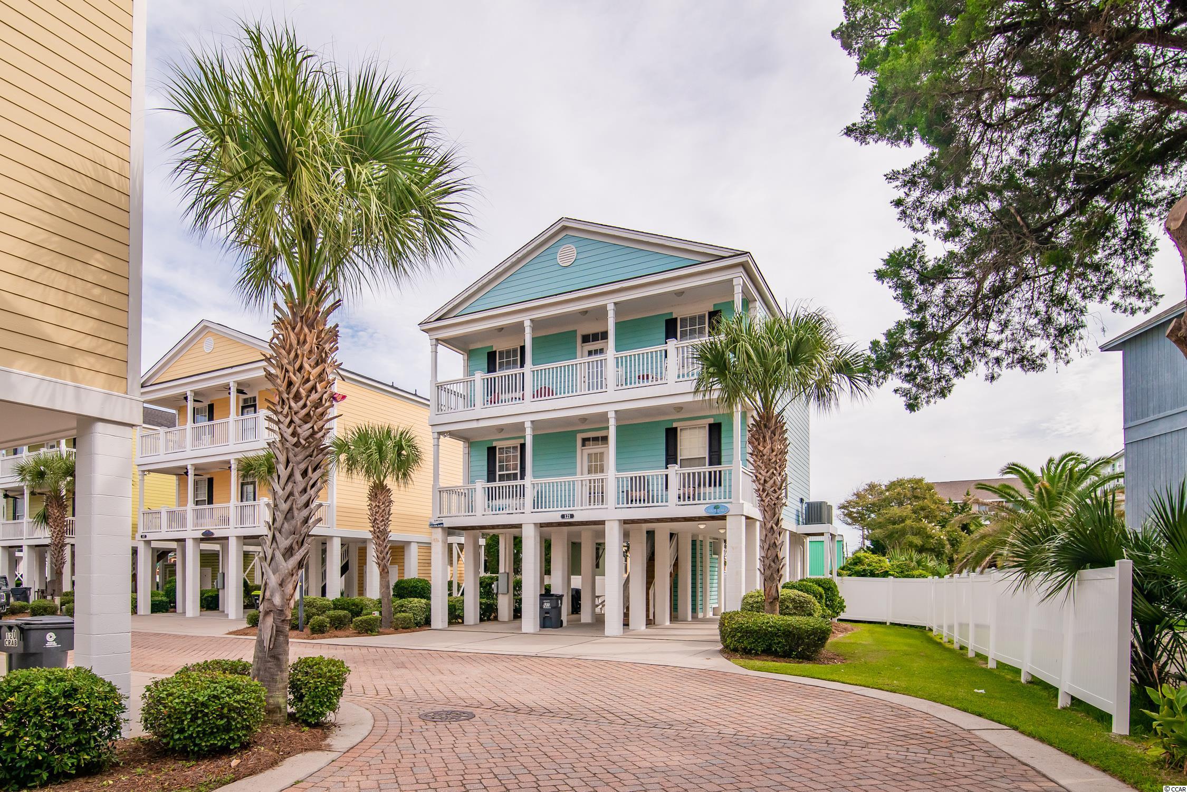
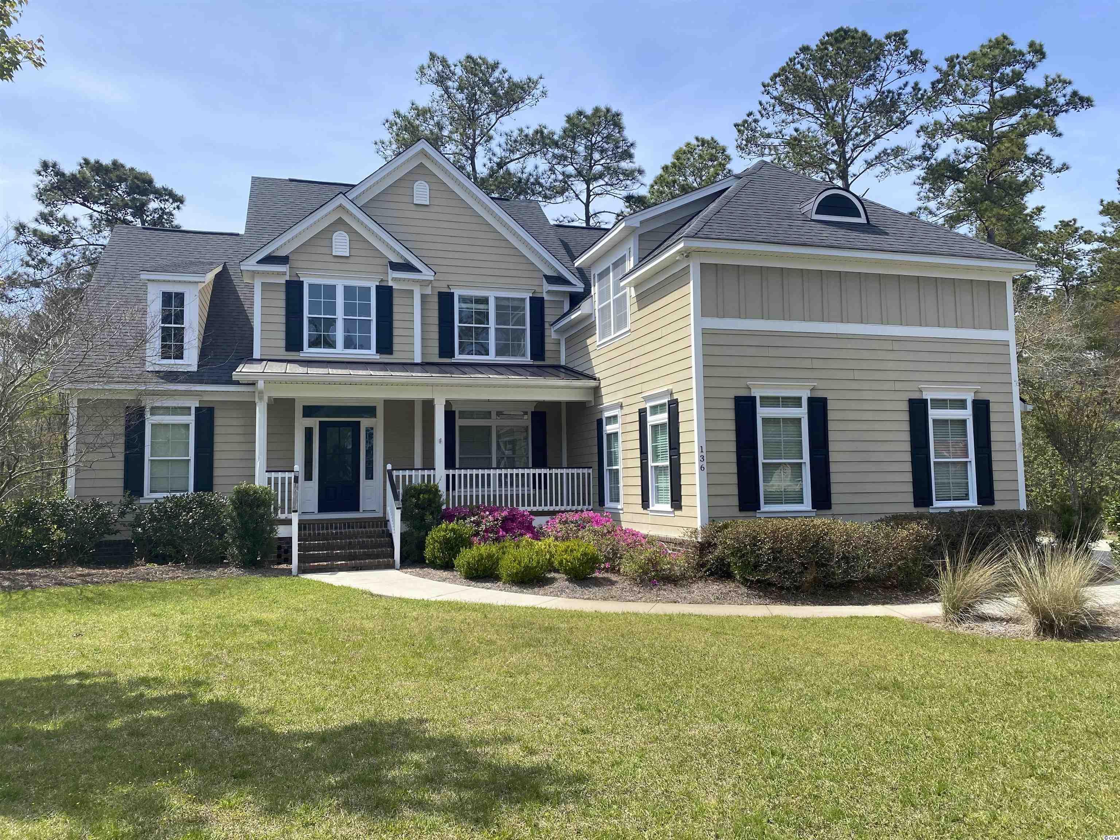
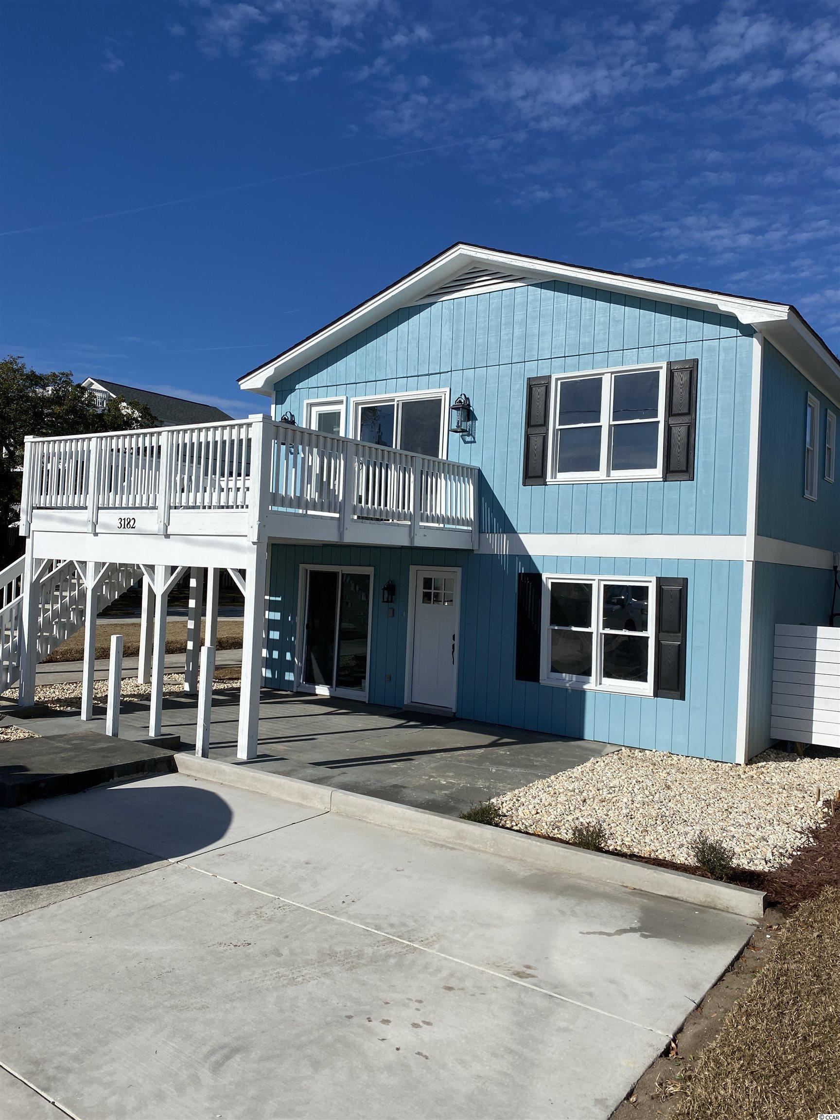
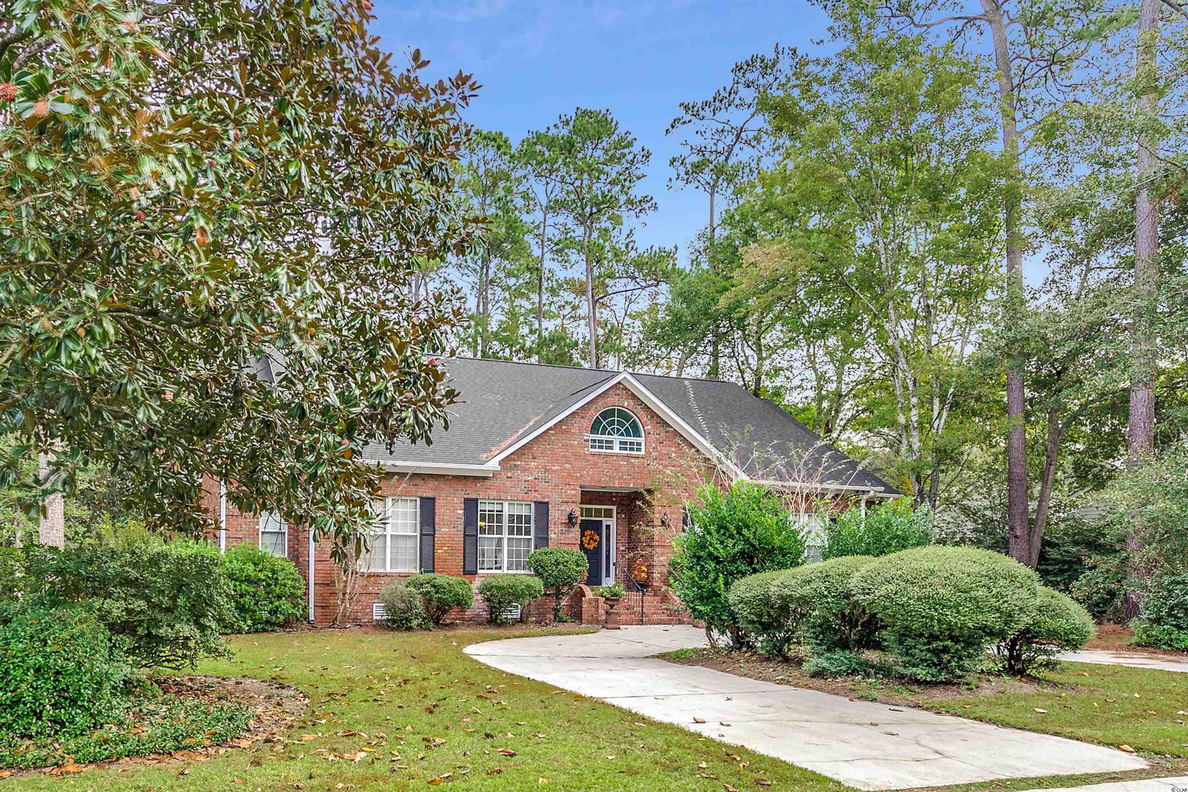
 Provided courtesy of © Copyright 2024 Coastal Carolinas Multiple Listing Service, Inc.®. Information Deemed Reliable but Not Guaranteed. © Copyright 2024 Coastal Carolinas Multiple Listing Service, Inc.® MLS. All rights reserved. Information is provided exclusively for consumers’ personal, non-commercial use,
that it may not be used for any purpose other than to identify prospective properties consumers may be interested in purchasing.
Images related to data from the MLS is the sole property of the MLS and not the responsibility of the owner of this website.
Provided courtesy of © Copyright 2024 Coastal Carolinas Multiple Listing Service, Inc.®. Information Deemed Reliable but Not Guaranteed. © Copyright 2024 Coastal Carolinas Multiple Listing Service, Inc.® MLS. All rights reserved. Information is provided exclusively for consumers’ personal, non-commercial use,
that it may not be used for any purpose other than to identify prospective properties consumers may be interested in purchasing.
Images related to data from the MLS is the sole property of the MLS and not the responsibility of the owner of this website.