Viewing Listing MLS# 1516968
Pawleys Island, SC 29585
- 4Beds
- 3Full Baths
- N/AHalf Baths
- 3,700SqFt
- 2013Year Built
- 0.00Acres
- MLS# 1516968
- Residential
- Detached
- Sold
- Approx Time on Market10 months, 20 days
- AreaPawleys Island Area-Litchfield Mainland
- CountyGeorgetown
- SubdivisionThe Reserve
Overview
Beach, private golf ,marina, prestigious Reserve gated community. Custom home completed OCT 2013 In The Reserve at Pawleys Island, this Lowcountry home benefits from high quality finishes and architectural details as well as panoramic views of golf course. 4 BR, 3 full bathrooms, den/office, formal DR, great room, eat-in kitchen with island, oversized 2 car garage, front patio and screened back patio overlooking fenced yard and pristine Reserve Golf Course. Double 8 foot front entry doors with Lowcountry design lanterns, highlighting unique rain glass inserts in door panels. Upon entering your senses will be stirred with coastal color palette, crown molding, teak flooring and inviting floor plan. DR boasts crafted wall trim, gorgeous chandelier, double front windows, tray ceiling and abundant space for entertaining. Great room features gas FP, with hand crafted mantle, raised hearth, and abundant recessed lighting. Captivating view through four 8 foot high glass french doors with transom windows. Stylish kitchen with Jenn-Air stainless appliances, french door refrigerator with third drawer and external dispenser, electric radiant 36"" cooktop, dishwasher, wall oven with convection and microwave. Granite countertops reflect coastal style with hues of cream/beige paired with quality custom cabinetry. No detail overlooked with pull out shelves, deep drawers, cabinet separators, and easy access slide shelves in pantry. Abundant storage and island with seating. Kitchen dining area displays wonderful views through 120"" ""wall of windows"" and ample space for large seating area. Master BR and spacious bathroom continue coastal color scheme in warm blue/grays with creamy beige tile. Frameless glass shower, two separate 6' vanities with oversized drawers and display cabinet. The tray ceiling, recessed lighting, and fabulous flooring add to the attractiveness of this bedroom retreat. Den/office window overlooks front yard with a ""peak"" view of pond and water feature across street. Double frosted glass doors provide both privacy and elegance for this versatile space. 2 guest BR's include ceiling fans, carpeting and window treatments. 2 full bathrooms designed for usability and style. Laundry room includes cabinets above, storage closets and sink with granite countertop. Upstairs bonus room/BR with walk-in closet (could easily be converted to 4th bathroom, pre-plumbed), and large storage attic. All this and the incredible benefits of Litchfield by the Sea membership and privileges .
Sale Info
Listing Date: 08-24-2015
Sold Date: 07-15-2016
Aprox Days on Market:
10 month(s), 20 day(s)
Listing Sold:
7 Year(s), 9 month(s), 23 day(s) ago
Asking Price: $744,600
Selling Price: $720,000
Price Difference:
Reduced By $14,900
Agriculture / Farm
Grazing Permits Blm: ,No,
Horse: No
Grazing Permits Forest Service: ,No,
Grazing Permits Private: ,No,
Irrigation Water Rights: ,No,
Farm Credit Service Incl: ,No,
Crops Included: ,No,
Association Fees / Info
Hoa Frequency: Monthly
Hoa Fees: 123
Hoa: 1
Community Features: Clubhouse, Gated, Pool, RecreationArea, TennisCourts
Assoc Amenities: Clubhouse, Gated, Pool, Security, TennisCourts
Bathroom Info
Total Baths: 3.00
Fullbaths: 3
Bedroom Info
Beds: 4
Building Info
New Construction: No
Levels: OneandOneHalf
Year Built: 2013
Mobile Home Remains: ,No,
Zoning: res
Construction Materials: BrickVeneer, HardiPlankType
Buyer Compensation
Exterior Features
Spa: No
Patio and Porch Features: RearPorch, FrontPorch, Patio, Porch, Screened
Pool Features: Association, Community
Foundation: Slab
Exterior Features: Fence, SprinklerIrrigation, Porch, Patio
Financial
Lease Renewal Option: ,No,
Garage / Parking
Parking Capacity: 6
Garage: Yes
Carport: No
Parking Type: Attached, Garage, TwoCarGarage, GarageDoorOpener
Open Parking: No
Attached Garage: Yes
Garage Spaces: 2
Green / Env Info
Green Energy Efficient: Doors, Windows
Interior Features
Floor Cover: Carpet, Wood
Door Features: InsulatedDoors
Fireplace: No
Laundry Features: WasherHookup
Furnished: Unfurnished
Interior Features: SplitBedrooms, WindowTreatments, BreakfastBar, BedroomonMainLevel, BreakfastArea, EntranceFoyer, KitchenIsland, StainlessSteelAppliances, SolidSurfaceCounters
Appliances: Dishwasher, Disposal, Microwave, Range, Refrigerator, RangeHood, TrashCompactor, Dryer, Washer
Lot Info
Lease Considered: ,No,
Lease Assignable: ,No,
Acres: 0.00
Lot Size: 19x144x166xcurve
Land Lease: No
Lot Description: OnGolfCourse
Misc
Pool Private: No
Offer Compensation
Other School Info
Property Info
County: Georgetown
View: No
Senior Community: No
Stipulation of Sale: None
Property Sub Type Additional: Detached
Property Attached: No
Security Features: GatedCommunity, SmokeDetectors, SecurityService
Disclosures: CovenantsRestrictionsDisclosure
Rent Control: No
Construction: Resale
Room Info
Basement: ,No,
Sold Info
Sold Date: 2016-07-15T00:00:00
Sqft Info
Building Sqft: 4963
Sqft: 3700
Tax Info
Tax Legal Description: Lot 5 Vintage at the Rese
Unit Info
Utilities / Hvac
Heating: Central
Cooling: CentralAir
Electric On Property: No
Cooling: Yes
Utilities Available: CableAvailable, ElectricityAvailable, PhoneAvailable, SewerAvailable, UndergroundUtilities
Heating: Yes
Waterfront / Water
Waterfront: No
Courtesy of Isave Realty
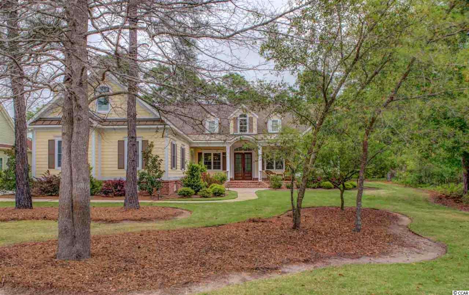
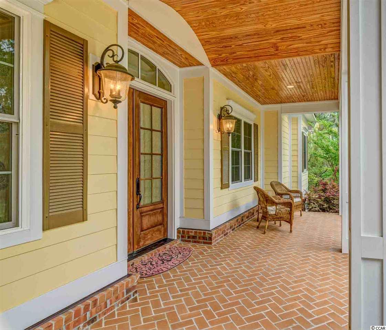
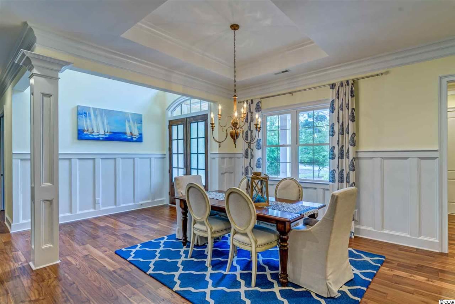
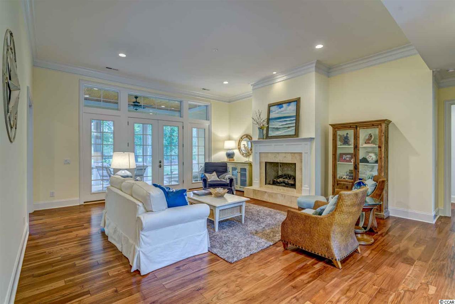
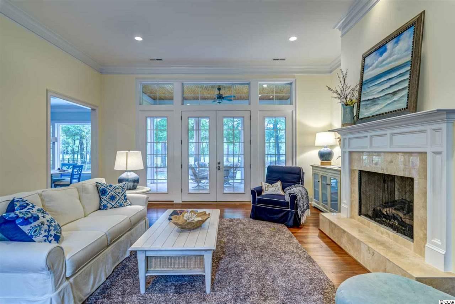
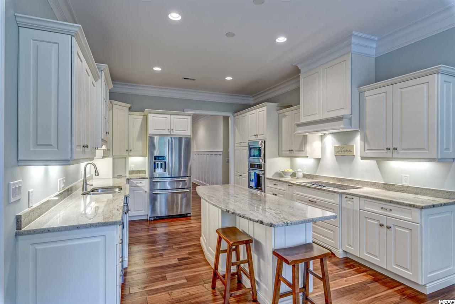
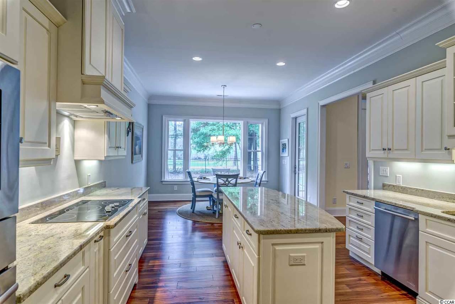
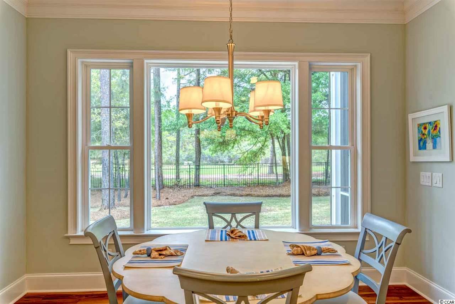
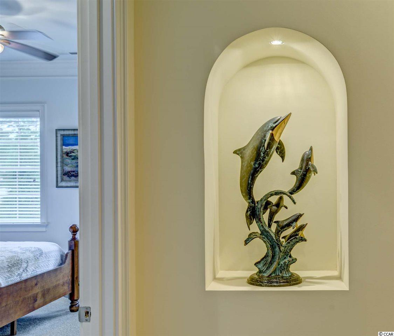
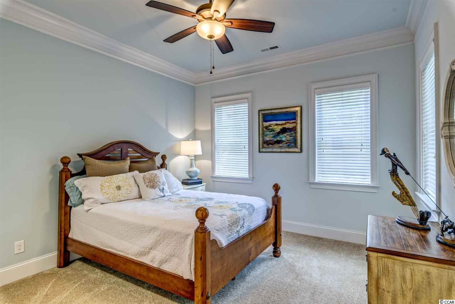
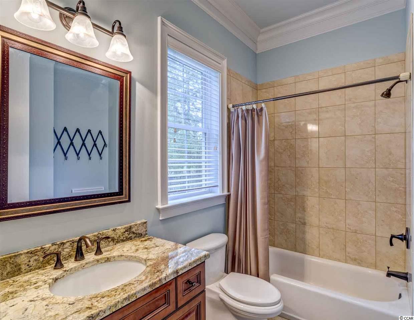
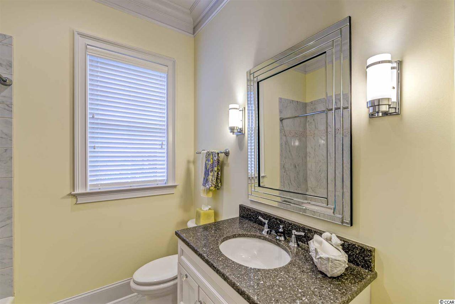
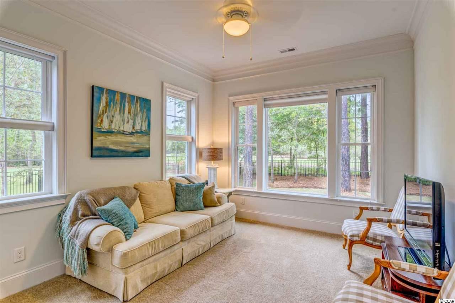
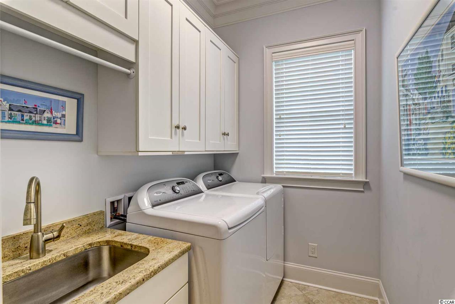
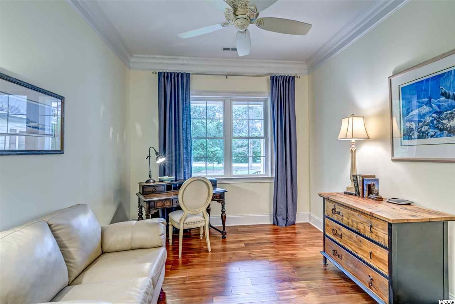
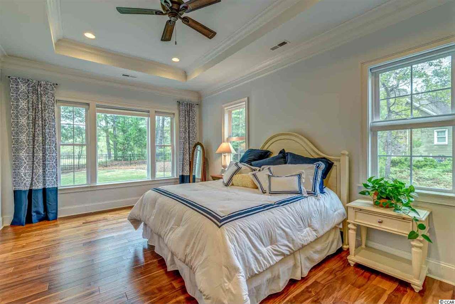
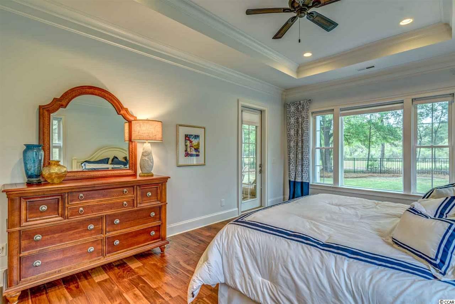
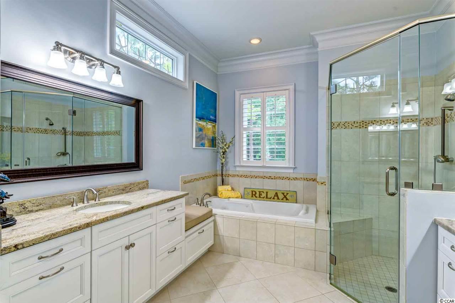
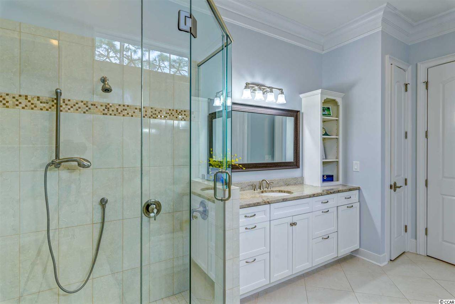
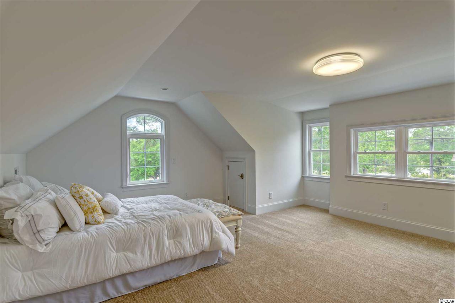
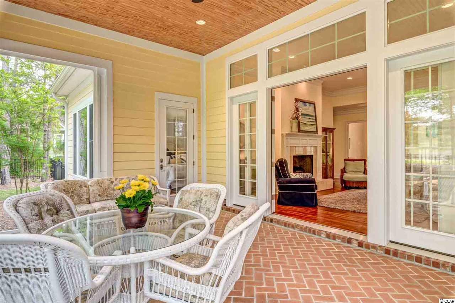
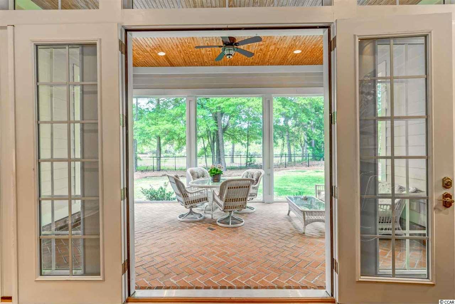
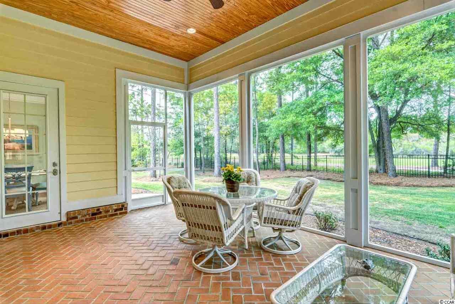
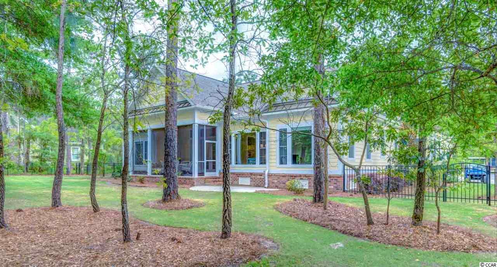
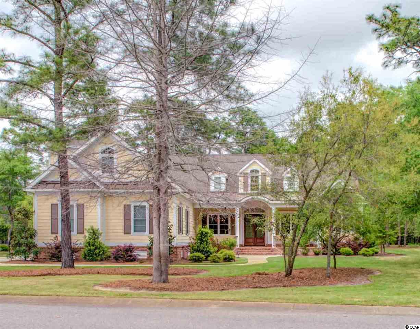

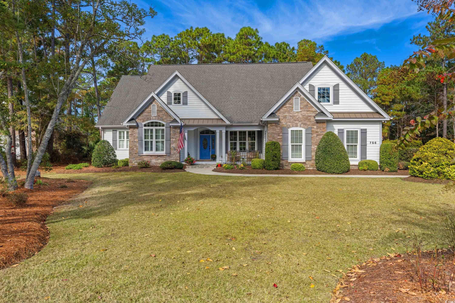
 MLS# 2323577
MLS# 2323577 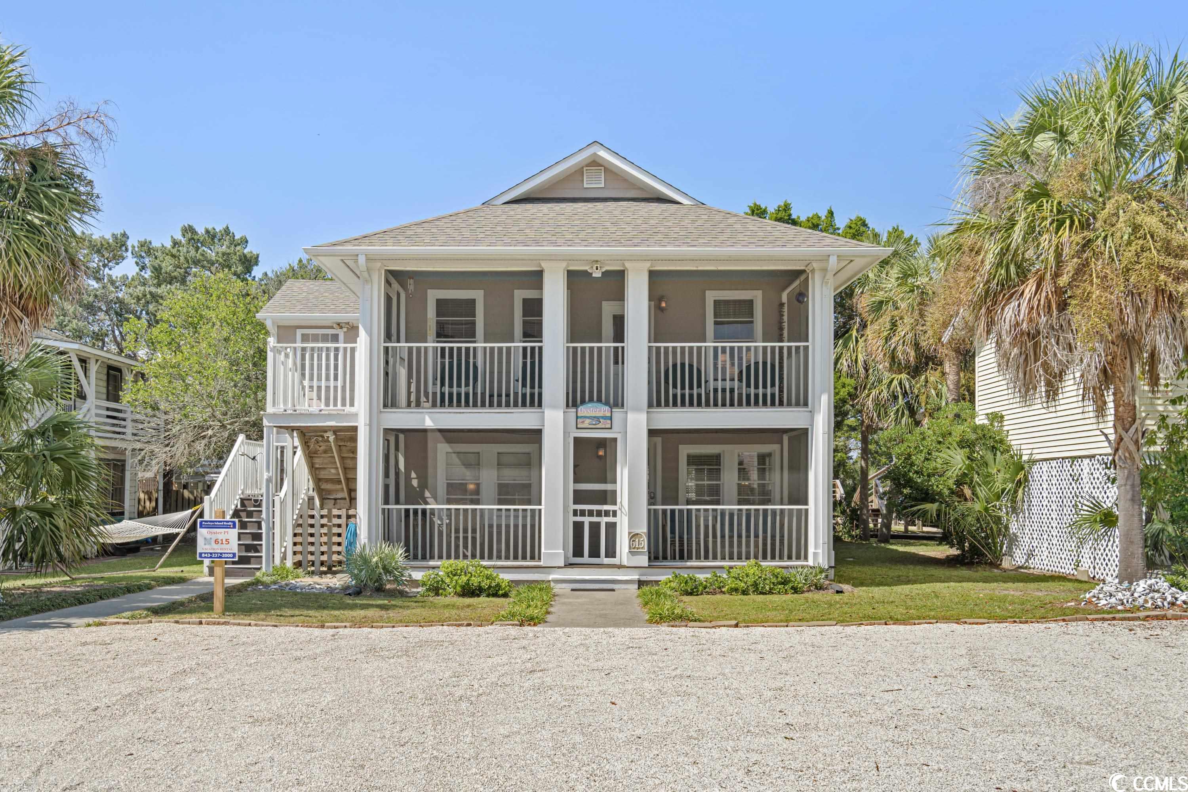
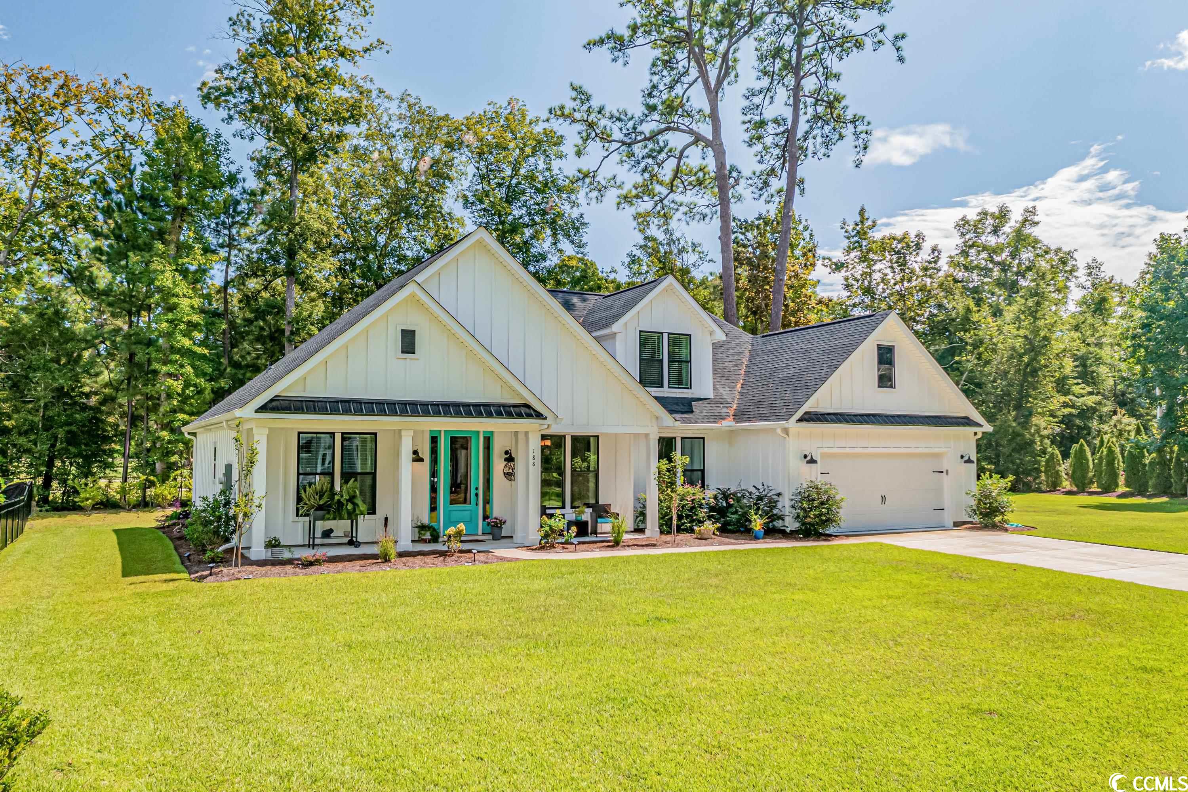
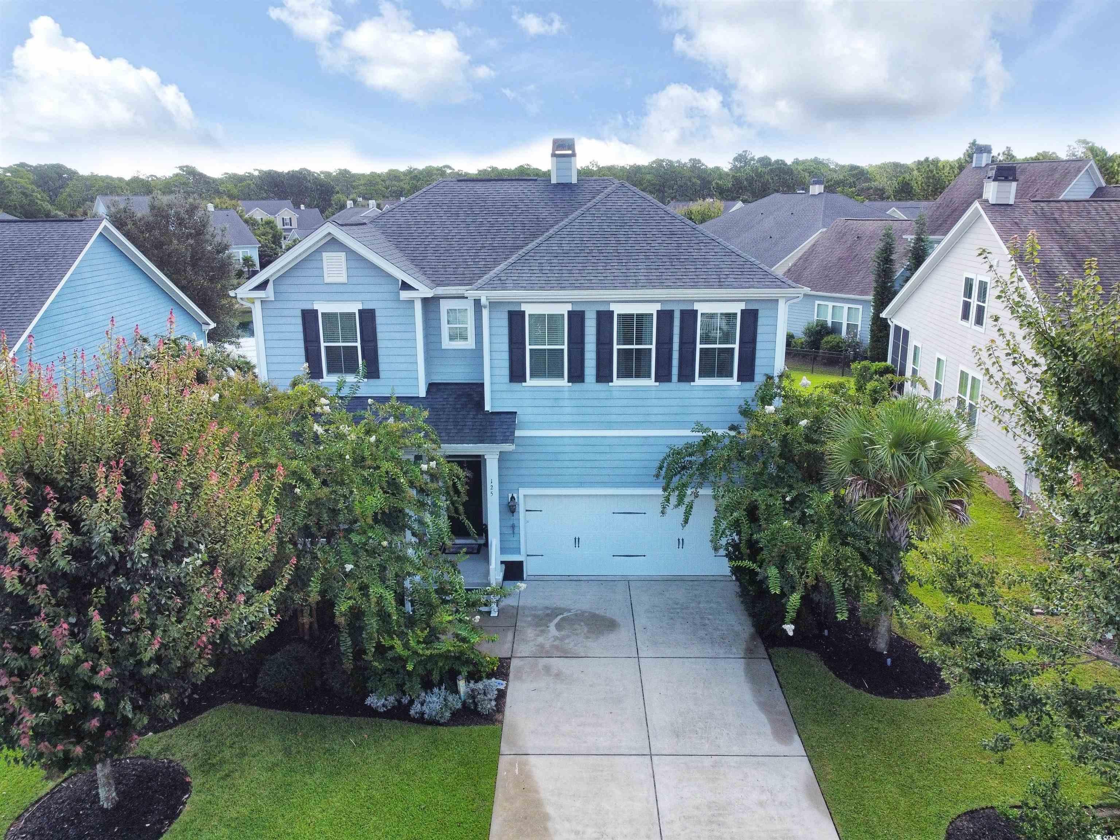
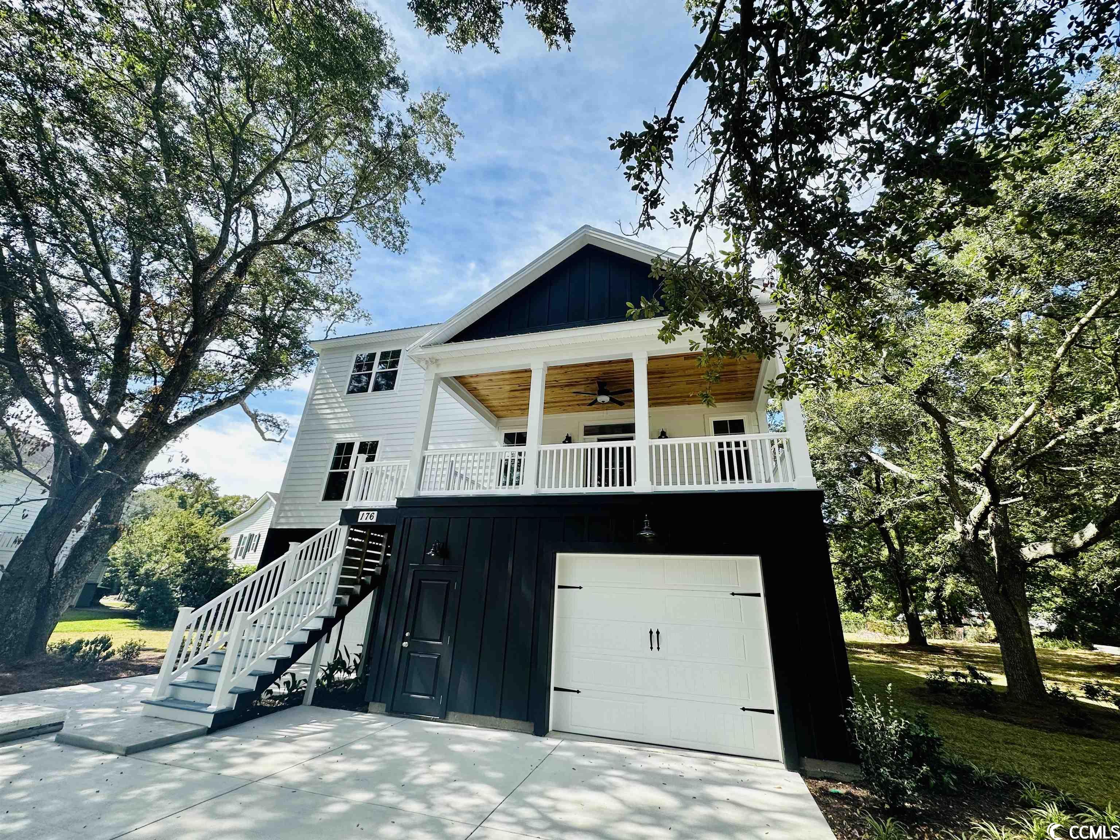
 Provided courtesy of © Copyright 2024 Coastal Carolinas Multiple Listing Service, Inc.®. Information Deemed Reliable but Not Guaranteed. © Copyright 2024 Coastal Carolinas Multiple Listing Service, Inc.® MLS. All rights reserved. Information is provided exclusively for consumers’ personal, non-commercial use,
that it may not be used for any purpose other than to identify prospective properties consumers may be interested in purchasing.
Images related to data from the MLS is the sole property of the MLS and not the responsibility of the owner of this website.
Provided courtesy of © Copyright 2024 Coastal Carolinas Multiple Listing Service, Inc.®. Information Deemed Reliable but Not Guaranteed. © Copyright 2024 Coastal Carolinas Multiple Listing Service, Inc.® MLS. All rights reserved. Information is provided exclusively for consumers’ personal, non-commercial use,
that it may not be used for any purpose other than to identify prospective properties consumers may be interested in purchasing.
Images related to data from the MLS is the sole property of the MLS and not the responsibility of the owner of this website.