Viewing Listing MLS# 1509411
Myrtle Beach, SC 29577
- 2Beds
- 2Full Baths
- N/AHalf Baths
- 1,045SqFt
- 2006Year Built
- 407Unit #
- MLS# 1509411
- Residential
- Condominium
- Sold
- Approx Time on Market2 months, 28 days
- AreaMyrtle Beach Area--48th Ave N To 79th Ave N
- CountyHorry
- Subdivision The Island
Overview
This unique two bedroom two bath Deluxe Suite is a must see! This condo features a king ocean front master bedroom with a picture window that boasts exquisite views of the Atlantic. There are only 12 two bedroom Deluxe units in the building with this picture window in the master bedroom. The living room and kitchen are oceanfront with a sleeper sofa for extra guests. This unit displays colorful unique furnishings, flat screen TVS, ceiling fans, granite counter tops and tile floors in both kitchen and bathrooms. In addition, the guest bedroom features two queen beds. Enjoy the sights and sounds of the ocean while seated in the inviting balcony rockers. This condo is conveniently located on parking garage level. (There are only six floors that are garage level). Just drive to level four, and loading and unloading luggage and groceries is a breeze. The resort offers many fabulous amenities, such as an award winning ocean front restaurant, and a unique and inviting pool facility, complete with a lazy river, three pools and two Jacuzzis. The owner recently purchased a new 16 Seer HVAC system that comes with a 10year parts and labor warranty.
Sale Info
Listing Date: 05-07-2015
Sold Date: 08-05-2015
Aprox Days on Market:
2 month(s), 28 day(s)
Listing Sold:
9 Year(s), 3 month(s), 4 day(s) ago
Asking Price: $359,900
Selling Price: $340,000
Price Difference:
Reduced By $19,900
Agriculture / Farm
Grazing Permits Blm: ,No,
Horse: No
Grazing Permits Forest Service: ,No,
Grazing Permits Private: ,No,
Irrigation Water Rights: ,No,
Farm Credit Service Incl: ,No,
Crops Included: ,No,
Association Fees / Info
Hoa Frequency: Monthly
Hoa Fees: 720
Hoa: 1
Hoa Includes: AssociationManagement, CommonAreas, Insurance, MaintenanceGrounds, Pools, Sewer, Trash, Water
Community Features: Pool, LongTermRentalAllowed, ShortTermRentalAllowed
Assoc Amenities: Pool, Security, Elevators
Bathroom Info
Total Baths: 2.00
Fullbaths: 2
Bedroom Info
Beds: 2
Building Info
New Construction: No
Levels: One
Year Built: 2006
Mobile Home Remains: ,No,
Zoning: Multi
Style: HighRise
Building Features: Elevators
Construction Materials: Concrete, Steel
Entry Level: 4
Building Name: Island Vista
Buyer Compensation
Exterior Features
Spa: Yes
Patio and Porch Features: Balcony
Spa Features: HotTub
Pool Features: Community, Indoor, OutdoorPool
Foundation: Other
Exterior Features: Balcony, Elevator, HotTubSpa, Pool
Financial
Lease Renewal Option: ,No,
Garage / Parking
Garage: No
Carport: No
Parking Type: Deck
Open Parking: No
Attached Garage: No
Green / Env Info
Interior Features
Floor Cover: Carpet, Tile
Fireplace: No
Laundry Features: WasherHookup
Furnished: Furnished
Interior Features: Elevator, HotTubSpa, WindowTreatments, EntranceFoyer
Appliances: Dryer, Washer
Lot Info
Lease Considered: ,No,
Lease Assignable: ,No,
Acres: 0.00
Land Lease: No
Lot Description: Waterfront
Misc
Pool Private: Yes
Offer Compensation
Other School Info
Property Info
County: Horry
View: Yes
Senior Community: No
Stipulation of Sale: None
View: Ocean
Property Sub Type Additional: Condominium
Property Attached: No
Security Features: SmokeDetectors, SecurityService
Disclosures: CovenantsRestrictionsDisclosure
Rent Control: No
Construction: Resale
Room Info
Basement: ,No,
Sold Info
Sold Date: 2015-08-05T00:00:00
Sqft Info
Building Sqft: 1108
Sqft: 1045
Tax Info
Unit Info
Unit: 407
Utilities / Hvac
Heating: Central, Electric
Cooling: CentralAir
Electric On Property: No
Cooling: Yes
Sewer: SepticTank
Utilities Available: ElectricityAvailable, PhoneAvailable, SepticAvailable, WaterAvailable
Heating: Yes
Water Source: Public
Waterfront / Water
Waterfront: Yes
Waterfront Features: OceanFront
Schools
Elem: Myrtle Beach Elementary School
Middle: Myrtle Beach Middle School
High: Myrtle Beach High School
Courtesy of The Hoffman Group
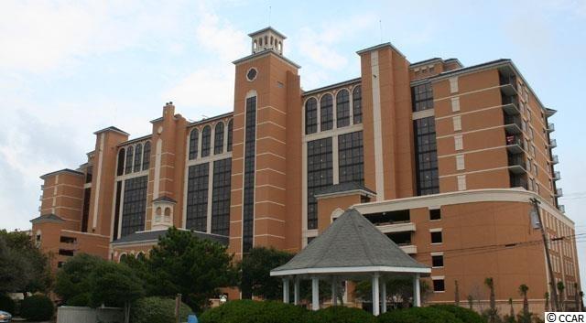
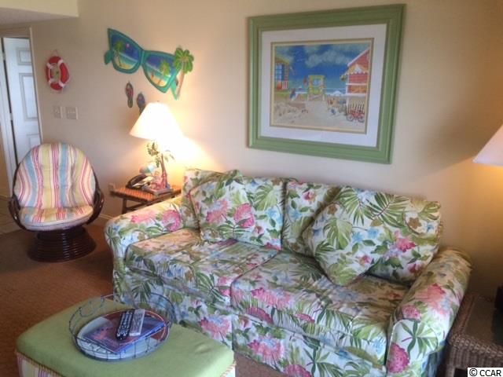
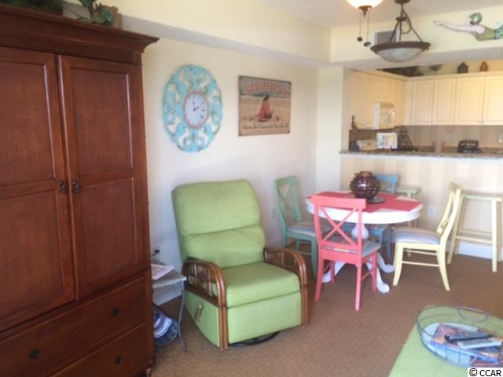
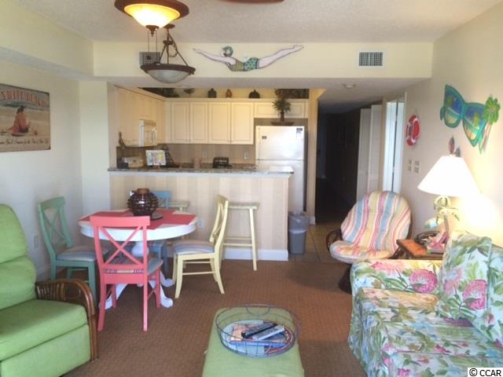
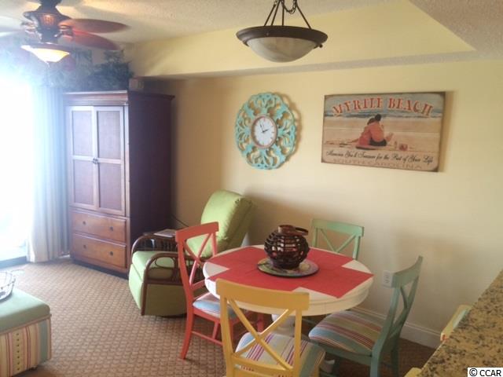
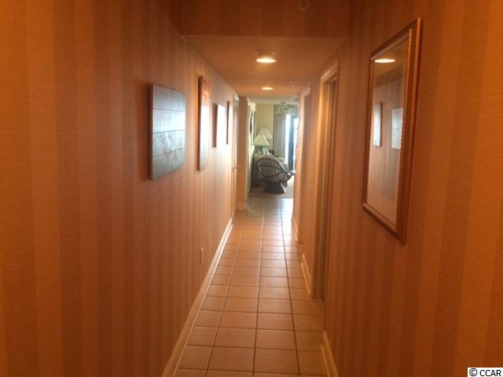
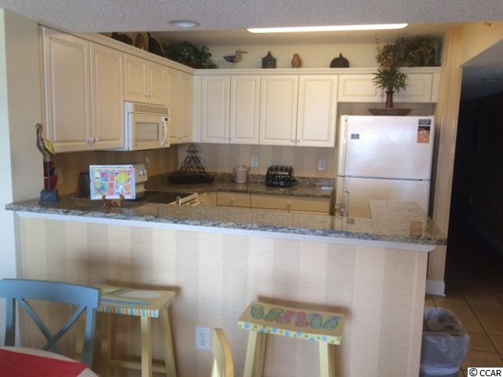
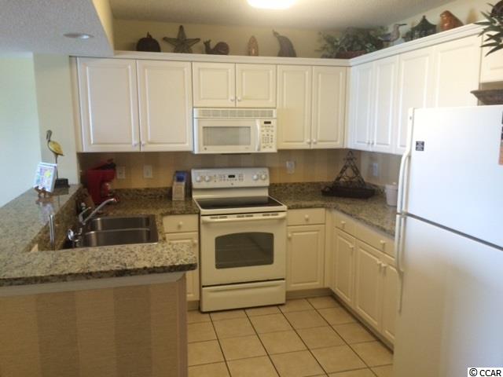
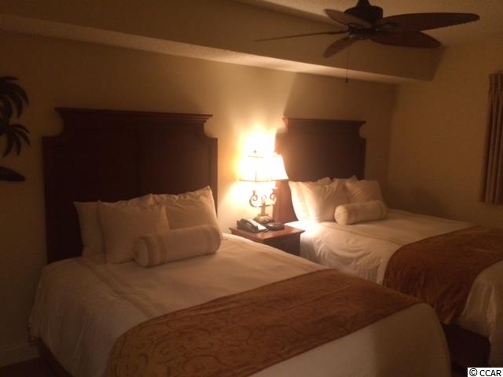
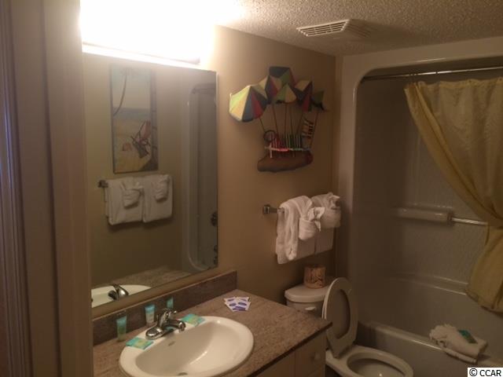
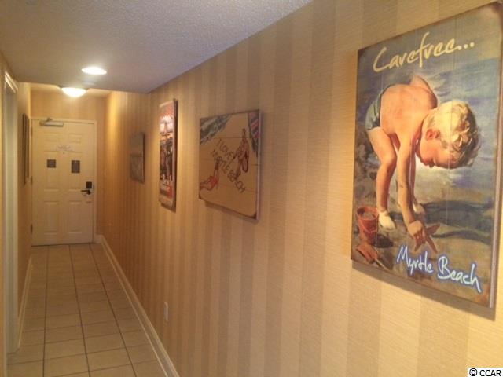
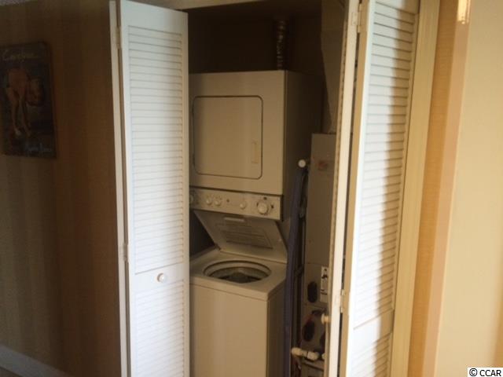
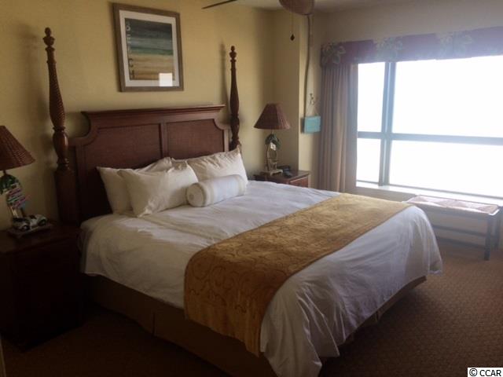
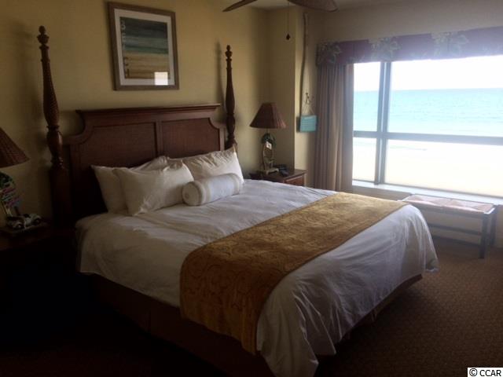
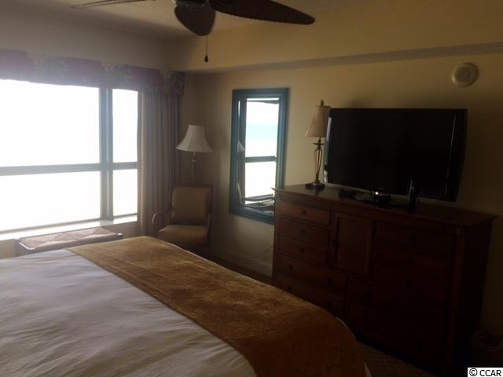
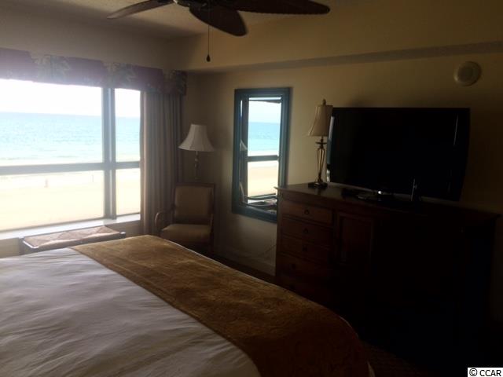
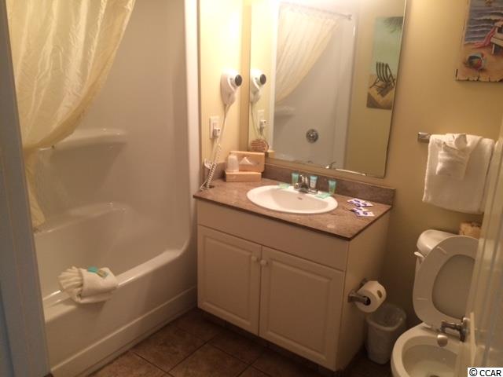
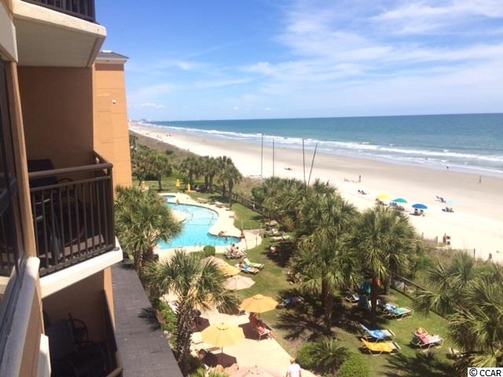
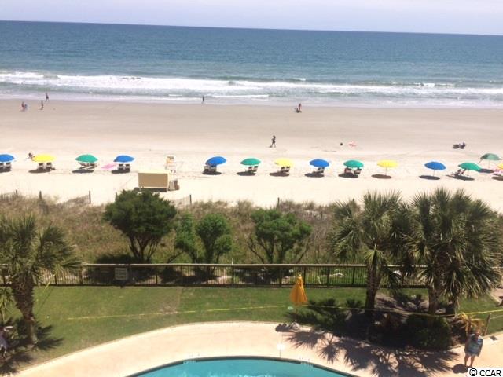

 MLS# 923008
MLS# 923008 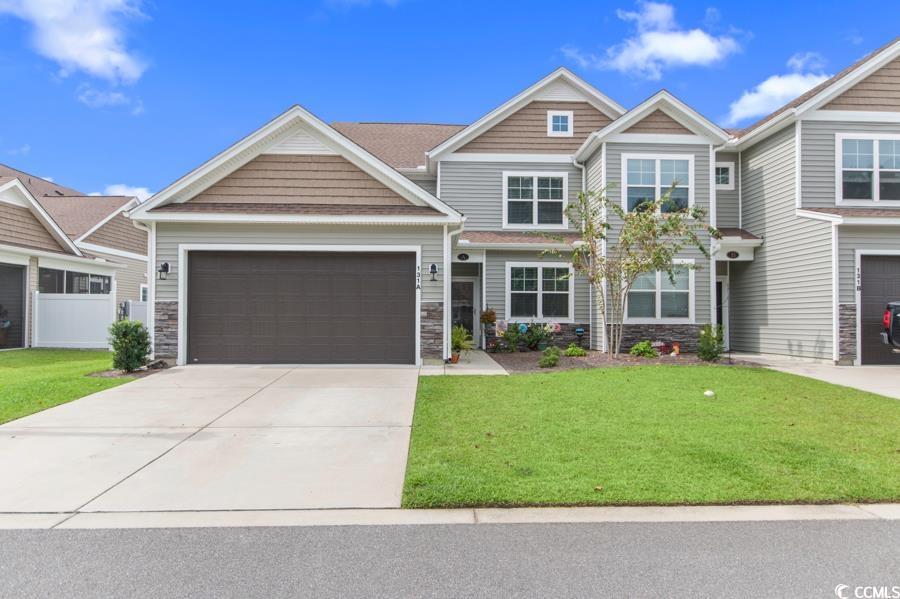
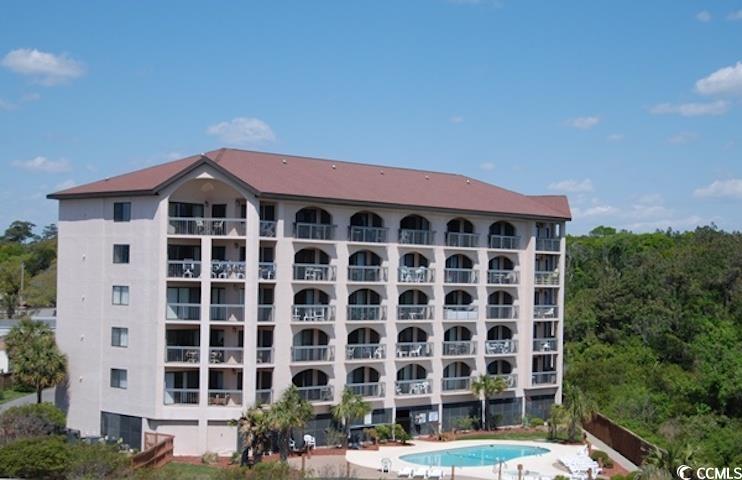
 Provided courtesy of © Copyright 2024 Coastal Carolinas Multiple Listing Service, Inc.®. Information Deemed Reliable but Not Guaranteed. © Copyright 2024 Coastal Carolinas Multiple Listing Service, Inc.® MLS. All rights reserved. Information is provided exclusively for consumers’ personal, non-commercial use,
that it may not be used for any purpose other than to identify prospective properties consumers may be interested in purchasing.
Images related to data from the MLS is the sole property of the MLS and not the responsibility of the owner of this website.
Provided courtesy of © Copyright 2024 Coastal Carolinas Multiple Listing Service, Inc.®. Information Deemed Reliable but Not Guaranteed. © Copyright 2024 Coastal Carolinas Multiple Listing Service, Inc.® MLS. All rights reserved. Information is provided exclusively for consumers’ personal, non-commercial use,
that it may not be used for any purpose other than to identify prospective properties consumers may be interested in purchasing.
Images related to data from the MLS is the sole property of the MLS and not the responsibility of the owner of this website.