Viewing Listing MLS# 2421561
Conway, SC 29527
- 3Beds
- 2Full Baths
- N/AHalf Baths
- 1,668SqFt
- 2024Year Built
- 0.50Acres
- MLS# 2421561
- Residential
- Detached
- Active
- Approx Time on Market1 month, 22 days
- AreaConway Area--Southwest Side of Conway Between 378 and 701
- CountyHorry
- Subdivision Not within a Subdivision
Overview
New Construction at Flossie Meadow! This is the Beaufort floor plan that will be on .50 of an acre. This home will have a brick accent in front with a nice size rear covered porch. The kitchen comes with 36"" and 42"" white staggered cabinets with crown molding, granite countertops and stainless steel appliances. The flooring will be waterproof Laminate Wood in Living Room, Kitchen, Hallways, Foyer, Pantry and Dining area, all Bathrooms, Laundry and Carpet in all the bedrooms and closets. The bathrooms have stained cabinets with white cultured marble countertops and double sink in the master bathroom. Master Bedroom has a large walk in closet and a linen in the bathroom. Home has a completely trimmed and painted garage with drop down storage access. Located not far from shopping, medical offices and hospitals, restaurants, schools, and only 40 miles to Myrtle Beach. Building lifestyles for over 35 years, we remain the Premier Homebuilder of new residential communities and custom homes in the Grand Strand and surrounding areas. We are three-time winners of the Best Home Builder award from WMBF News Best of the Grand Strand. In 2023, we were also voted Best Residential Real Estate Developer in the Myrtle Beach Herald Readers Choice Awards and Best Home Builder in the Sun News Best of the Beach Contest. We began and remain in the Grand Strand, and we want you to experience the local pride we build today and every day in Horry and Georgetown Counties. Pictures are from another of the same model built elsewhere and may have different features/upgrades. Welcome home to Flossie Meadow!
Agriculture / Farm
Grazing Permits Blm: ,No,
Horse: No
Grazing Permits Forest Service: ,No,
Grazing Permits Private: ,No,
Irrigation Water Rights: ,No,
Farm Credit Service Incl: ,No,
Crops Included: ,No,
Association Fees / Info
Hoa Frequency: Monthly
Hoa: No
Bathroom Info
Total Baths: 2.00
Fullbaths: 2
Bedroom Info
Beds: 3
Building Info
New Construction: No
Levels: One
Year Built: 2024
Mobile Home Remains: ,No,
Zoning: Res
Style: Ranch
Construction Materials: Masonry, VinylSiding
Buyer Compensation
Exterior Features
Spa: No
Patio and Porch Features: RearPorch, FrontPorch, Patio
Foundation: Slab
Exterior Features: Porch, Patio
Financial
Lease Renewal Option: ,No,
Garage / Parking
Parking Capacity: 4
Garage: Yes
Carport: No
Parking Type: Attached, Garage, TwoCarGarage, GarageDoorOpener
Open Parking: No
Attached Garage: Yes
Garage Spaces: 2
Green / Env Info
Interior Features
Floor Cover: Carpet, LuxuryVinyl, LuxuryVinylPlank
Fireplace: No
Laundry Features: WasherHookup
Furnished: Unfurnished
Interior Features: SplitBedrooms, EntranceFoyer, StainlessSteelAppliances, SolidSurfaceCounters
Appliances: Dishwasher, Disposal, Microwave, Range
Lot Info
Lease Considered: ,No,
Lease Assignable: ,No,
Acres: 0.50
Land Lease: No
Lot Description: Rectangular
Misc
Pool Private: No
Offer Compensation
Other School Info
Property Info
County: Horry
View: No
Senior Community: No
Stipulation of Sale: None
Habitable Residence: ,No,
Property Sub Type Additional: Detached
Property Attached: No
Disclosures: CovenantsRestrictionsDisclosure
Rent Control: No
Construction: UnderConstruction
Room Info
Basement: ,No,
Sold Info
Sqft Info
Building Sqft: 2362
Living Area Source: Plans
Sqft: 1668
Tax Info
Unit Info
Utilities / Hvac
Heating: Central
Cooling: CentralAir
Electric On Property: No
Cooling: Yes
Utilities Available: CableAvailable, ElectricityAvailable, PhoneAvailable, SewerAvailable, WaterAvailable
Heating: Yes
Water Source: Public
Waterfront / Water
Waterfront: No
Schools
Elem: South Conway Elementary School
Middle: Whittemore Park Middle School
High: Conway High School
Directions
Take 701 South, turn left onto Flossie Road, homes will be down on your left hand sideCourtesy of The Beverly Group
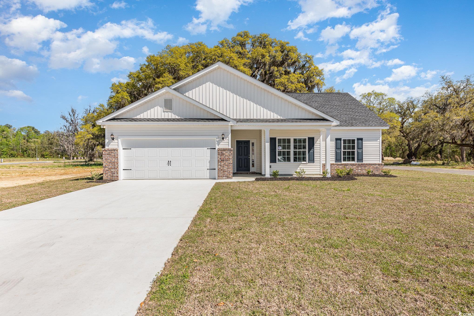
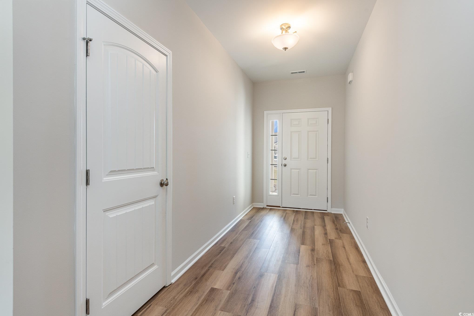

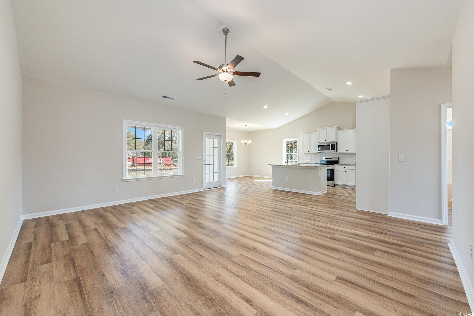
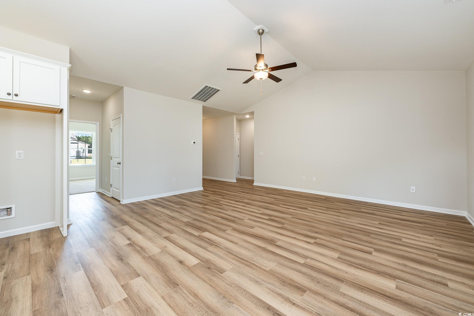
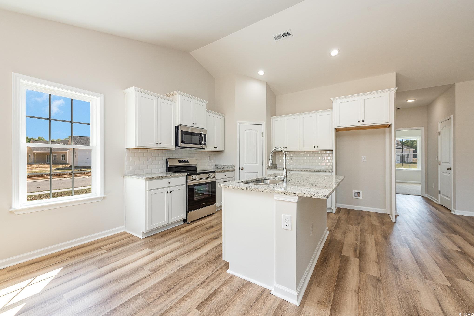
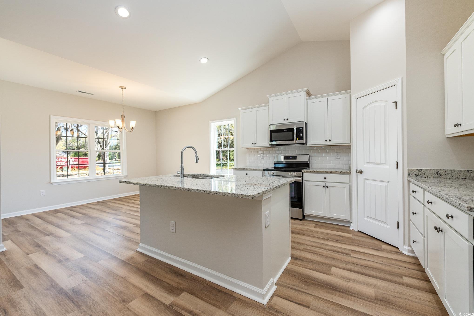
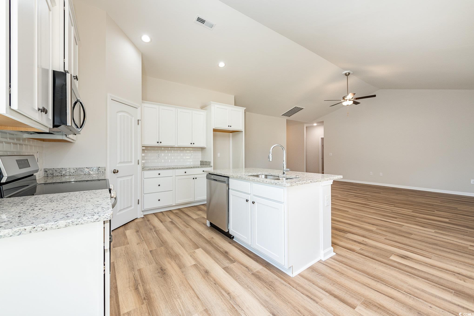
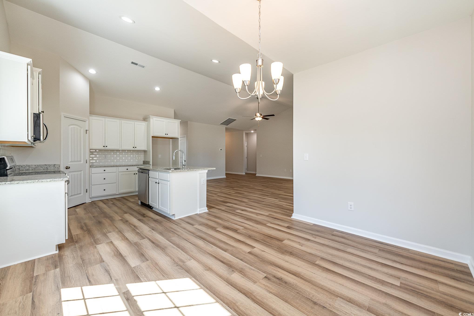
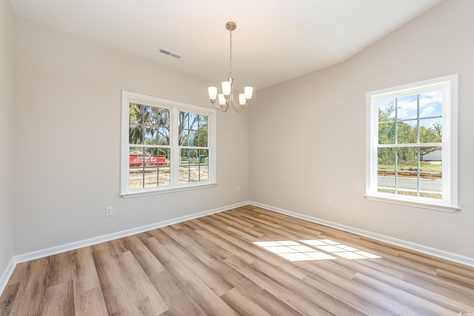
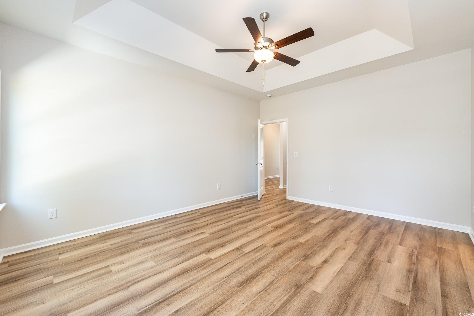
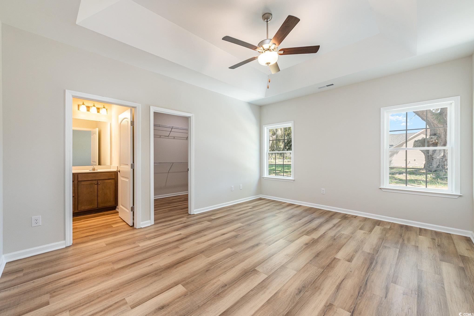
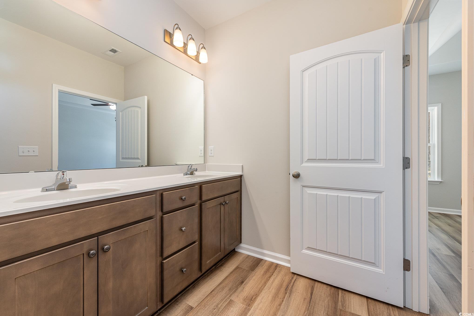


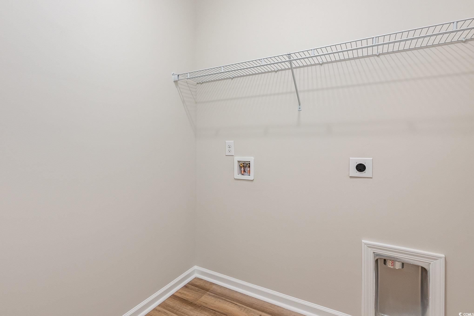
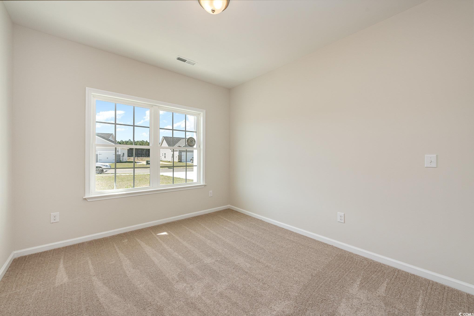
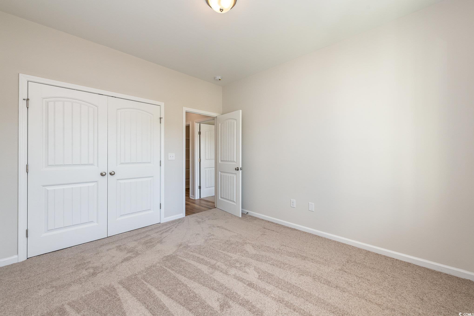
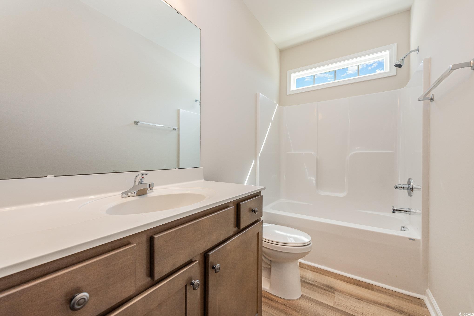
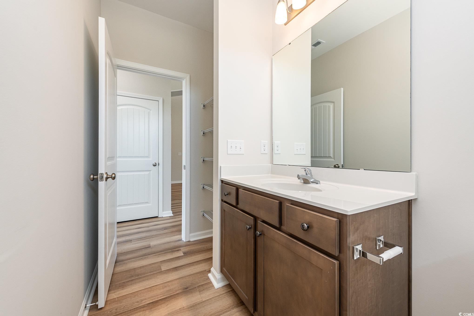
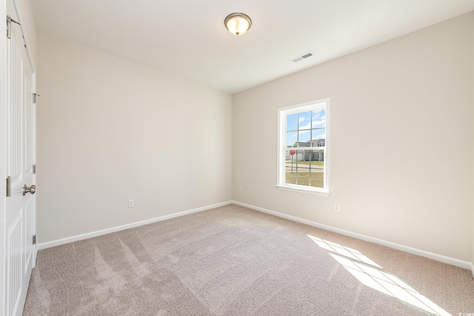
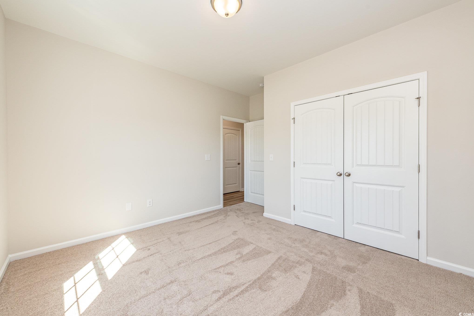
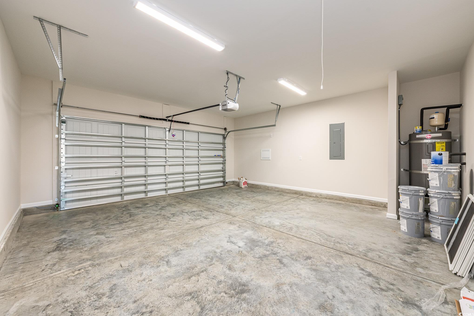
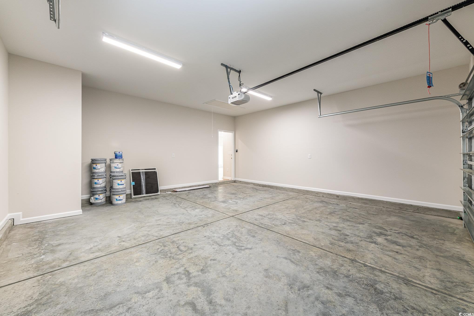
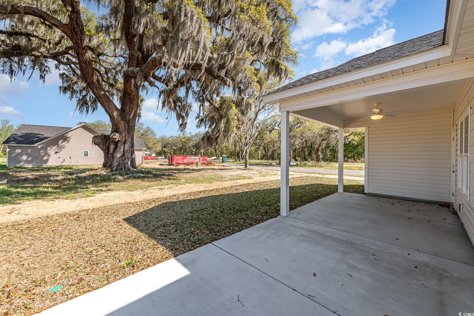

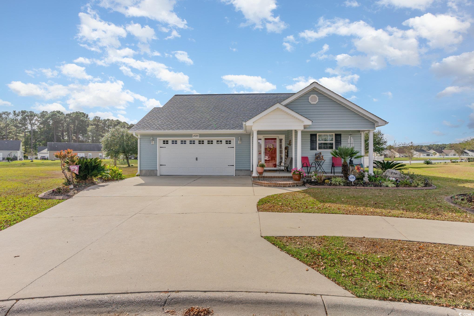
 MLS# 2425646
MLS# 2425646 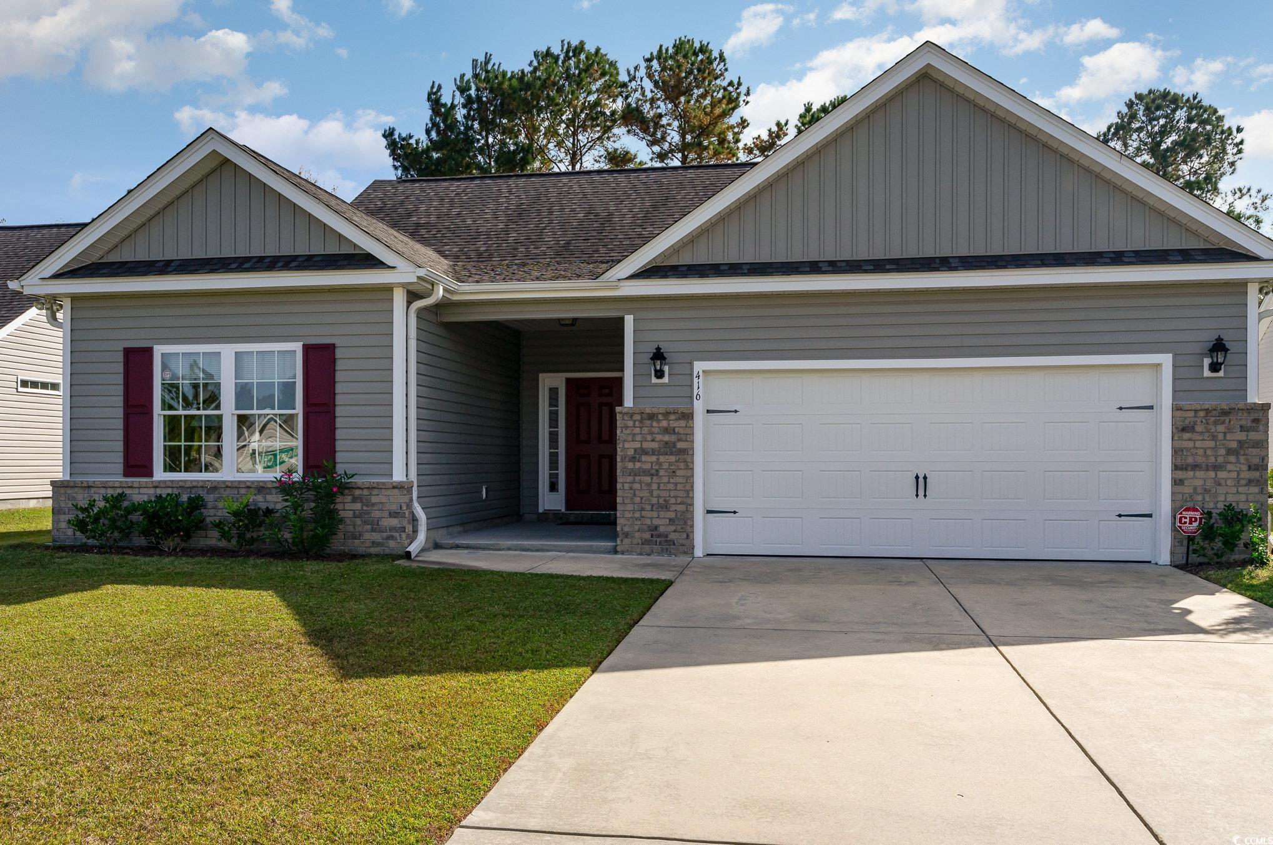
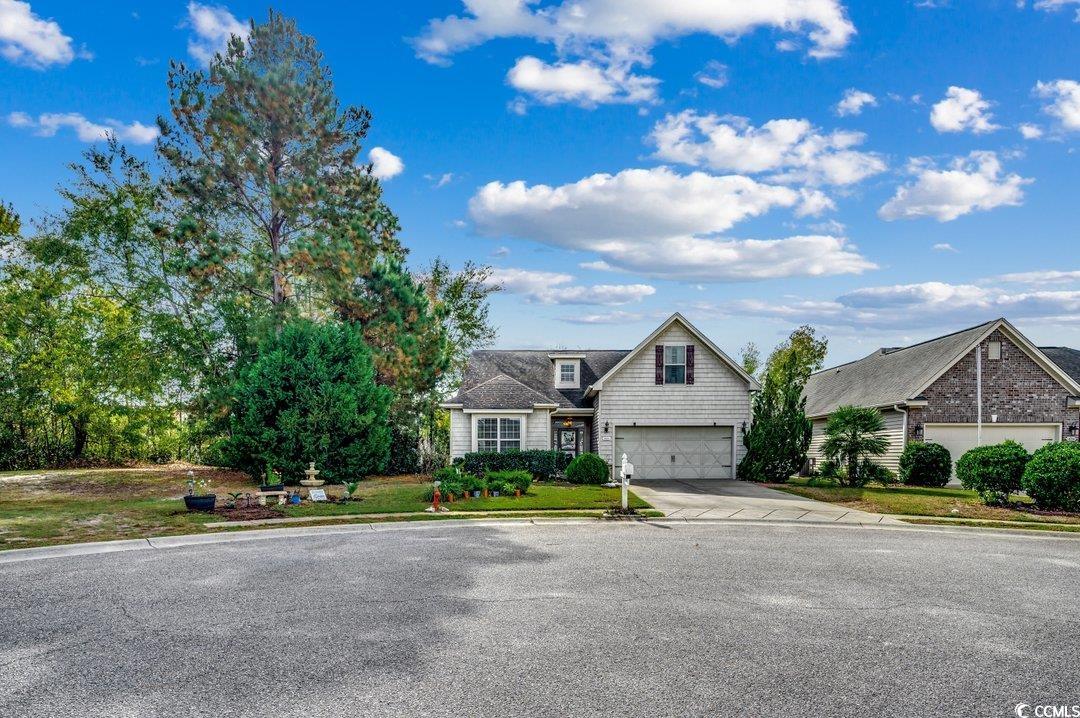
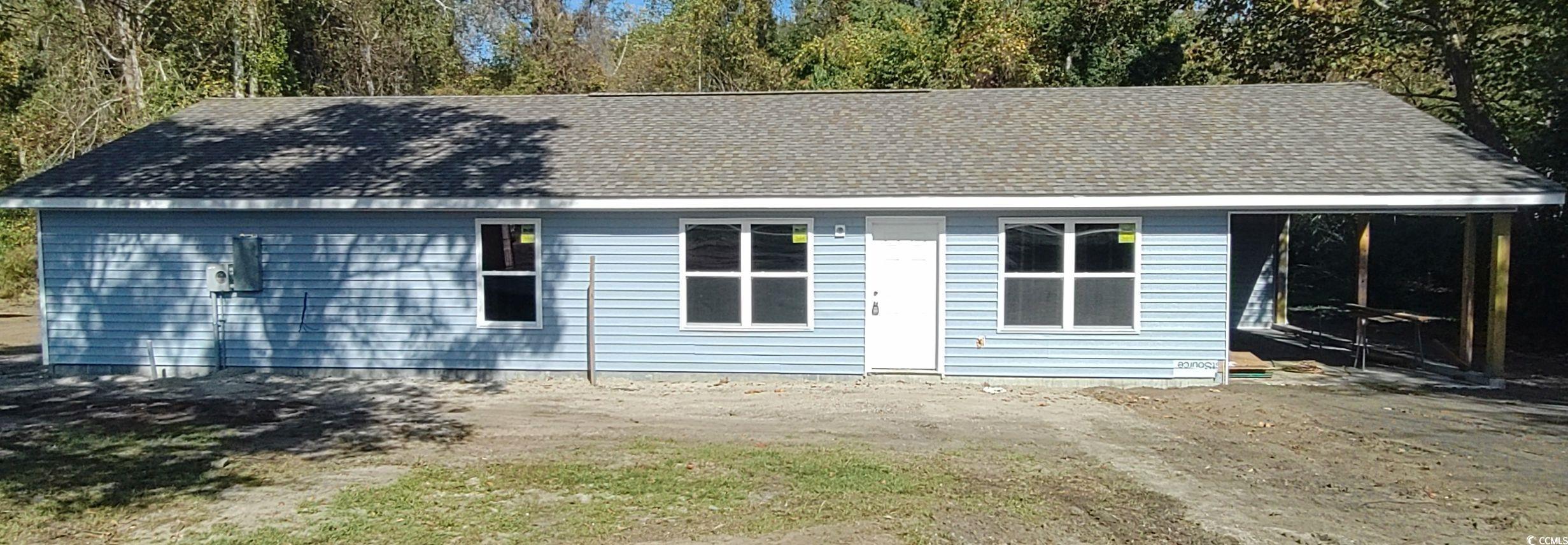
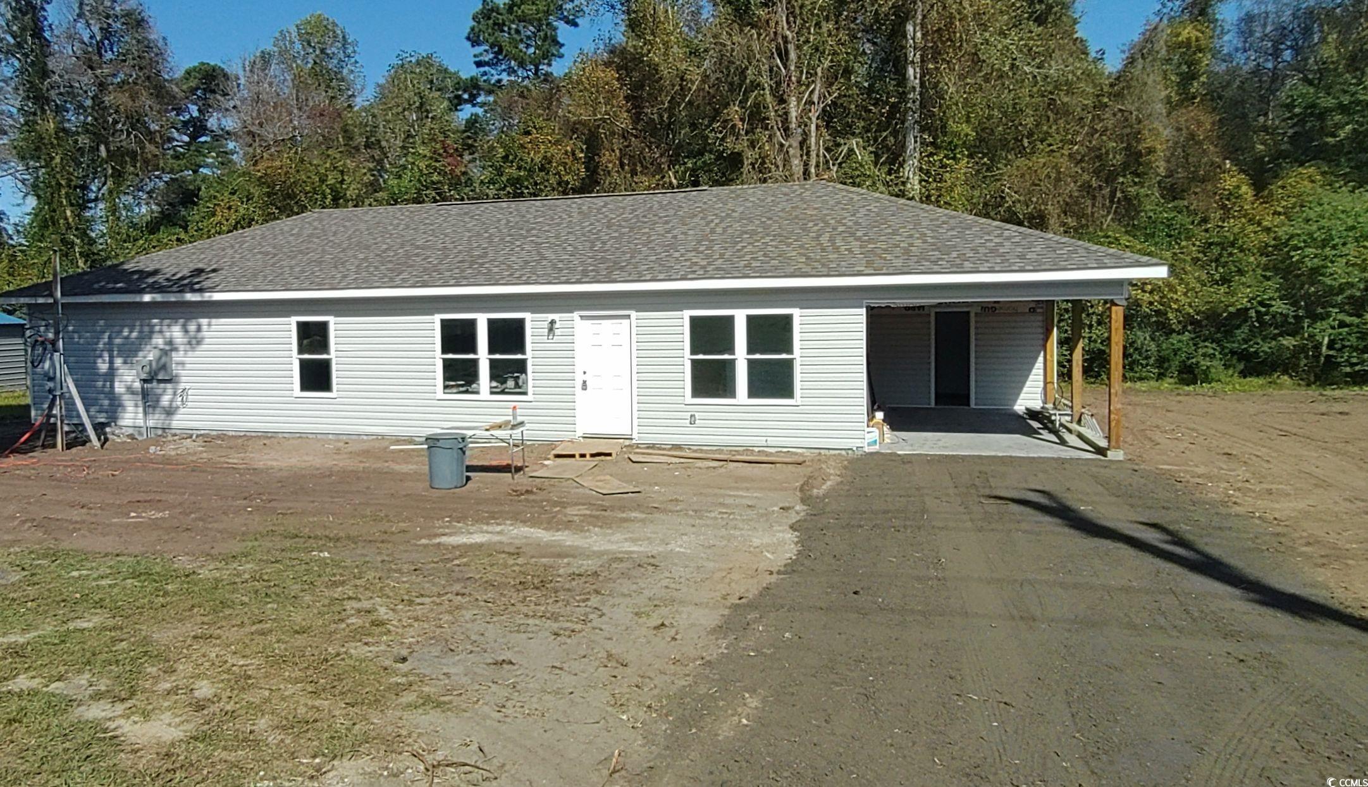
 Provided courtesy of © Copyright 2024 Coastal Carolinas Multiple Listing Service, Inc.®. Information Deemed Reliable but Not Guaranteed. © Copyright 2024 Coastal Carolinas Multiple Listing Service, Inc.® MLS. All rights reserved. Information is provided exclusively for consumers’ personal, non-commercial use,
that it may not be used for any purpose other than to identify prospective properties consumers may be interested in purchasing.
Images related to data from the MLS is the sole property of the MLS and not the responsibility of the owner of this website.
Provided courtesy of © Copyright 2024 Coastal Carolinas Multiple Listing Service, Inc.®. Information Deemed Reliable but Not Guaranteed. © Copyright 2024 Coastal Carolinas Multiple Listing Service, Inc.® MLS. All rights reserved. Information is provided exclusively for consumers’ personal, non-commercial use,
that it may not be used for any purpose other than to identify prospective properties consumers may be interested in purchasing.
Images related to data from the MLS is the sole property of the MLS and not the responsibility of the owner of this website.