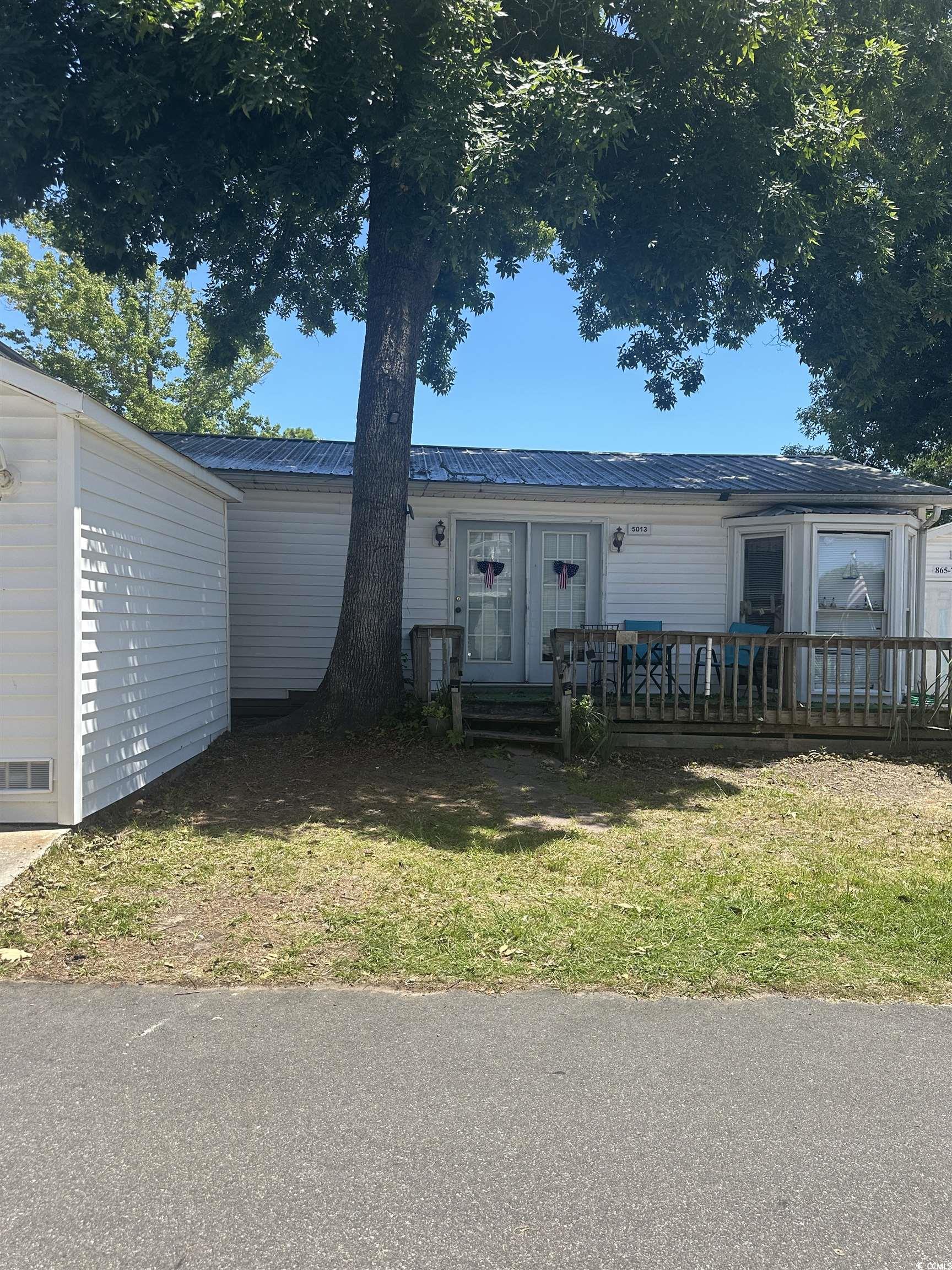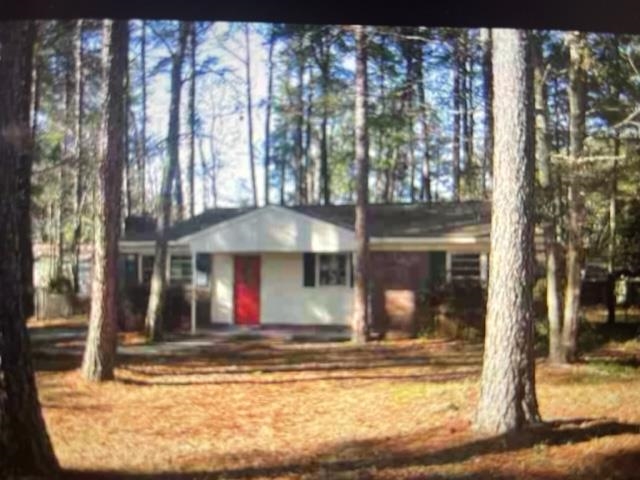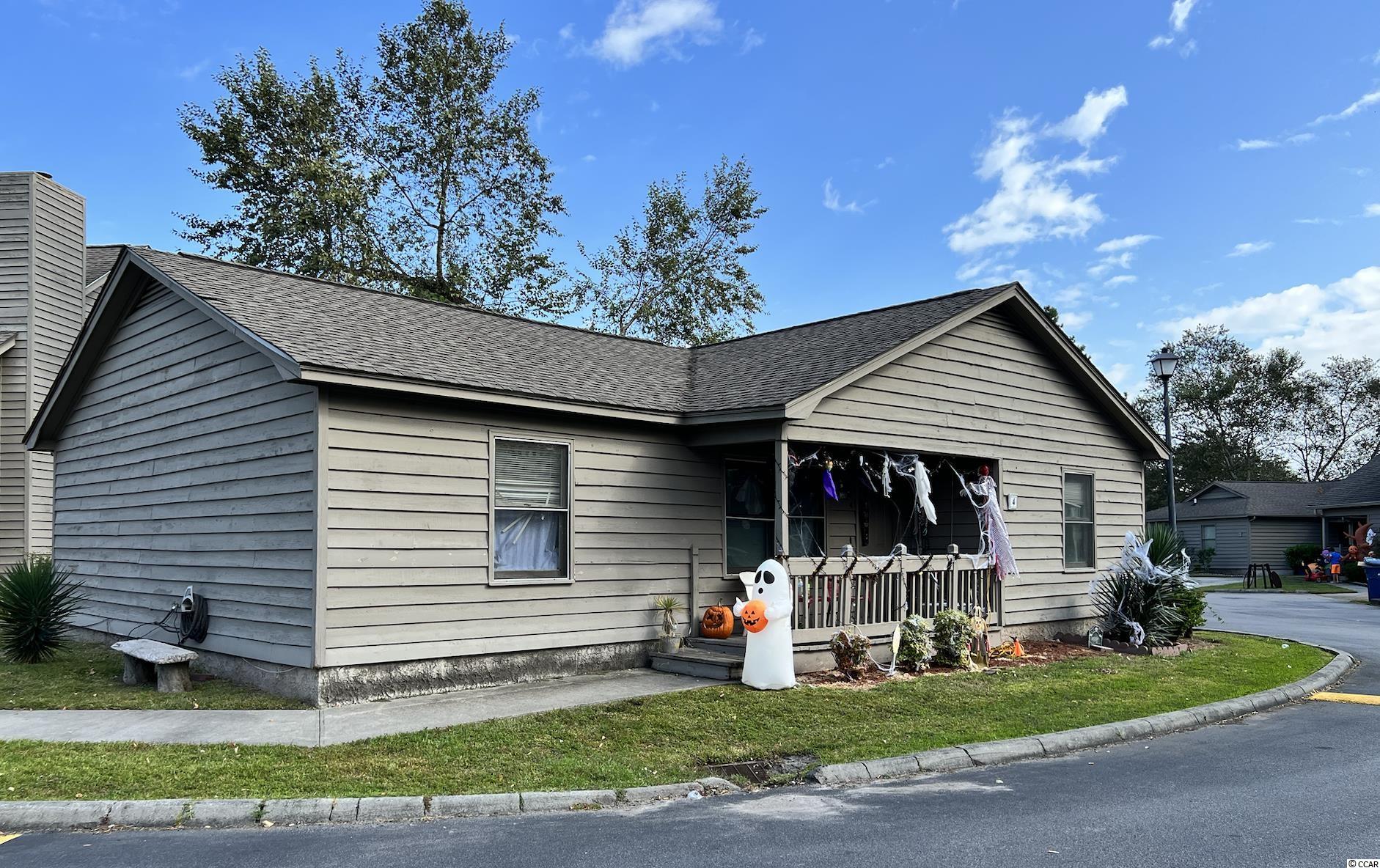Viewing Listing MLS# 1202772
Myrtle Beach, SC 29579
- 3Beds
- 2Full Baths
- N/AHalf Baths
- 1,650SqFt
- 1993Year Built
- 0.15Acres
- MLS# 1202772
- Residential
- Detached
- Sold
- Approx Time on Market1 year, 3 months, 6 days
- AreaMyrtle Beach Area--Carolina Forest
- CountyHorry
- Subdivision Oakmont Village
Overview
Please view my virtual tour for many more photos. Home is priced WAYyyy LESS than County Tax Value... Huge Savings !! There are FEWER than 5 homes for sale on the ENTIRE GRAND STRAND that are on the golf course priced less than 150k with 3 bedrooms, 2 baths and an attached one car garage !!... Check out this GOLF COURSE HOME only a 10-12 minute drive to the OCEAN !! NEW CARPET...Gorgeous TILE floors. Fantastic location - on RIVER OAKS GOLF COURSE and so close to many other courses. One Car Garage plus room for parking additional cars in the driveway. Beautiful colors...Soaring Ceilings and Contemporary Design will excite those looking for a change because there are VERY FEW of this particular floorplan in the Oakmont Village Neighborhood. It is a self-managed association with very LOW DUES that covers the common area neighborhood lights and landscaping. Cute little setting in the backyard with trees and of ""course"" a beautiful view of the River Oaks Golf Course. Master bedroom leads to the deck. Additional Space in the enclosed sunroom. Easy access to Hwy. 501 and also only a few short minutes from Hwy. 31. AT THIS INCREDIBLE PRICE - OWNER IS SELLING ""AS IS"". If you choose that you want to replace the roof, I have a recent estimate as this is the original roof (approx. age 20 years old). Seller will not pay for any additional repairs or roofing. Some furniture may be negotiable but is NOT included in the price of the home. (Pre-Approval Letter if Purchaser is obtaining financing...or Proof of Funds Letter requested if paying cash.)
Sale Info
Listing Date: 02-10-2012
Sold Date: 05-17-2013
Aprox Days on Market:
1 Year(s), 3 month(s), 6 day(s)
Listing Sold:
11 Year(s), 5 month(s), 8 day(s) ago
Asking Price: $145,000
Selling Price: $128,000
Price Difference:
Reduced By $1,900
Agriculture / Farm
Grazing Permits Blm: ,No,
Horse: No
Grazing Permits Forest Service: ,No,
Grazing Permits Private: ,No,
Irrigation Water Rights: ,No,
Farm Credit Service Incl: ,No,
Crops Included: ,No,
Association Fees / Info
Hoa Frequency: Annually
Hoa Fees: 28
Hoa: 1
Community Features: Golf, LongTermRentalAllowed
Bathroom Info
Total Baths: 2.00
Fullbaths: 2
Bedroom Info
Beds: 3
Building Info
New Construction: No
Levels: One
Year Built: 1993
Mobile Home Remains: ,No,
Zoning: Res.
Style: Contemporary
Construction Materials: BrickVeneer, VinylSiding
Buyer Compensation
Exterior Features
Spa: No
Patio and Porch Features: Deck
Foundation: Slab
Exterior Features: Deck, Fence, SprinklerIrrigation
Financial
Lease Renewal Option: ,No,
Garage / Parking
Parking Capacity: 3
Garage: Yes
Carport: No
Parking Type: Attached, Garage, OneSpace, GarageDoorOpener
Open Parking: No
Attached Garage: No
Garage Spaces: 1
Green / Env Info
Green Energy Efficient: Doors, Windows
Interior Features
Floor Cover: Carpet, Tile, Wood
Door Features: InsulatedDoors
Fireplace: Yes
Laundry Features: WasherHookup
Furnished: Unfurnished
Interior Features: Attic, Fireplace, PermanentAtticStairs, SplitBedrooms, WindowTreatments, BedroomonMainLevel, BreakfastArea, EntranceFoyer
Appliances: Dishwasher, Disposal, Microwave, Range, Refrigerator
Lot Info
Lease Considered: ,No,
Lease Assignable: ,No,
Acres: 0.15
Lot Size: 58' x 113'
Land Lease: No
Lot Description: NearGolfCourse, IrregularLot, OutsideCityLimits, OnGolfCourse, Rectangular
Misc
Pool Private: No
Offer Compensation
Other School Info
Property Info
County: Horry
View: No
Senior Community: No
Stipulation of Sale: None
Property Sub Type Additional: Detached
Property Attached: No
Security Features: SecuritySystem, SmokeDetectors
Disclosures: CovenantsRestrictionsDisclosure,SellerDisclosure
Rent Control: No
Construction: Resale
Room Info
Basement: ,No,
Sold Info
Sold Date: 2013-05-17T00:00:00
Sqft Info
Building Sqft: 1800
Sqft: 1650
Tax Info
Tax Legal Description: Lot7 Par4 Phase 1
Unit Info
Utilities / Hvac
Heating: Central, Coal, Electric, Wood
Cooling: CentralAir
Electric On Property: No
Cooling: Yes
Utilities Available: CableAvailable, ElectricityAvailable, PhoneAvailable, SewerAvailable, WaterAvailable
Heating: Yes
Water Source: Public
Waterfront / Water
Waterfront: No
Directions
From River Oaks Blvd. turn east onto Intracoastal Way...then left onto Oakmont Drive...then right onto Oakmont Drive... House will be on your right. Sign in the yard.Courtesy of Seaside Realty


 MLS# 901089
MLS# 901089 


 Provided courtesy of © Copyright 2024 Coastal Carolinas Multiple Listing Service, Inc.®. Information Deemed Reliable but Not Guaranteed. © Copyright 2024 Coastal Carolinas Multiple Listing Service, Inc.® MLS. All rights reserved. Information is provided exclusively for consumers’ personal, non-commercial use,
that it may not be used for any purpose other than to identify prospective properties consumers may be interested in purchasing.
Images related to data from the MLS is the sole property of the MLS and not the responsibility of the owner of this website.
Provided courtesy of © Copyright 2024 Coastal Carolinas Multiple Listing Service, Inc.®. Information Deemed Reliable but Not Guaranteed. © Copyright 2024 Coastal Carolinas Multiple Listing Service, Inc.® MLS. All rights reserved. Information is provided exclusively for consumers’ personal, non-commercial use,
that it may not be used for any purpose other than to identify prospective properties consumers may be interested in purchasing.
Images related to data from the MLS is the sole property of the MLS and not the responsibility of the owner of this website.