Viewing Listing MLS# 2423960
Myrtle Beach, SC 29579
- 4Beds
- 4Full Baths
- 1Half Baths
- 3,450SqFt
- 2006Year Built
- 0.34Acres
- MLS# 2423960
- Residential
- Detached
- Active
- Approx Time on Market21 days
- AreaMyrtle Beach Area--Carolina Forest
- CountyHorry
- Subdivision Berkshire Forest-Carolina Forest
Overview
New roof 2021w/ 20 year warranty. New Hvac system in last few years New paint 2023 Room for private pool !!! 12 ft ceilings. extended bonus room (4th bedroom) with full bath . Extended 2 car garage. Built-ins in office and living room. Gas Fireplace with 100 gallon underground tank . The Sunroom and backyard back up to the tree line of fenced off World Tour Golf Course. Private, end of cu de sac home . over 1/3 acre lot with long driveway that can park 4 cars in driveway and 2 in oversized garage. 2 owner suites and guest bedroom and office on ground level and 3rd bedroom on ground level, stairs lead upstairs to bonus room/ 4th bedroom with full bath. Huge kitchen with island , 42"" maple cabinets and wonderful Corian countertops that you can put hot pans on and tile floors. Over 1/3 acre with Large front yard and backyard with upgraded landscaping : rose bushes , hydrangeas, crepe myrtle's, azaleas , and palm trees, as well as full irrigiation system. Cul-de-sac street has premium spacing between homes and zero through traffic. Hoa includes pools , lazy river, clubhouse, gym, Pickle Ball courts and tennis courts as well as oceanfront resort access and resort pool access. Private access to 32 acre Silver Lake with boat ramp. Over sized 4ftx4ft walk-in Tile shower in Owners bath with frameless door. See plan in photo, Garage and Bonus Room have 4 ft extension. Listing agent is owner/ SC realtor and original owner who had home built in 2006 and has lived there full time since. New pictures coming soon.
Agriculture / Farm
Grazing Permits Blm: ,No,
Horse: No
Grazing Permits Forest Service: ,No,
Grazing Permits Private: ,No,
Irrigation Water Rights: ,No,
Farm Credit Service Incl: ,No,
Crops Included: ,No,
Association Fees / Info
Hoa Frequency: Monthly
Hoa Fees: 117
Hoa: 1
Hoa Includes: Pools, RecreationFacilities, Trash
Community Features: Beach, Clubhouse, GolfCartsOk, PrivateBeach, RecreationArea, TennisCourts, LongTermRentalAllowed, Pool
Assoc Amenities: BeachRights, Clubhouse, OwnerAllowedGolfCart, OwnerAllowedMotorcycle, PrivateMembership, PetRestrictions, TenantAllowedGolfCart, TennisCourts, TenantAllowedMotorcycle
Bathroom Info
Total Baths: 5.00
Halfbaths: 1
Fullbaths: 4
Room Dimensions
Bedroom1: 12'7x17
Bedroom2: 12'8x11'11
Bedroom3: 15'5x17'4
DiningRoom: 11'4x14
GreatRoom: 19'8"x26'2
Kitchen: 19'8'x15'6
PrimaryBedroom: 15x17
Room Level
Bedroom1: First
Bedroom2: First
Bedroom3: Second
PrimaryBedroom: First
Room Features
DiningRoom: TrayCeilings, SeparateFormalDiningRoom, VaultedCeilings
FamilyRoom: CeilingFans, Fireplace, VaultedCeilings
Kitchen: BreakfastBar, BreakfastArea, KitchenIsland, Pantry, StainlessSteelAppliances, SolidSurfaceCounters
LivingRoom: CeilingFans, Fireplace, VaultedCeilings
Other: BedroomOnMainLevel, EntranceFoyer, Library
PrimaryBathroom: Bathtub, DualSinks, SeparateShower, Vanity
PrimaryBedroom: TrayCeilings, CeilingFans, LinenCloset, MainLevelMaster, VaultedCeilings, WalkInClosets
Bedroom Info
Beds: 4
Building Info
New Construction: No
Levels: OneAndOneHalf
Year Built: 2006
Mobile Home Remains: ,No,
Zoning: res
Construction Materials: VinylSiding
Builders Name: Centex
Builder Model: Nantucket
Buyer Compensation
Exterior Features
Spa: No
Patio and Porch Features: RearPorch, FrontPorch, Patio
Pool Features: Community, OutdoorPool
Foundation: Slab
Exterior Features: Porch, Patio
Financial
Lease Renewal Option: ,No,
Garage / Parking
Parking Capacity: 6
Garage: Yes
Carport: No
Parking Type: Attached, Garage, TwoCarGarage, GarageDoorOpener
Open Parking: No
Attached Garage: Yes
Garage Spaces: 2
Green / Env Info
Interior Features
Floor Cover: Tile, Vinyl, Wood
Fireplace: Yes
Laundry Features: WasherHookup
Furnished: Unfurnished
Interior Features: Attic, Fireplace, PermanentAtticStairs, SplitBedrooms, BreakfastBar, BedroomOnMainLevel, BreakfastArea, EntranceFoyer, KitchenIsland, StainlessSteelAppliances, SolidSurfaceCounters
Appliances: Dishwasher, Disposal, Microwave, Range, Refrigerator, Dryer, Washer
Lot Info
Lease Considered: ,No,
Lease Assignable: ,No,
Acres: 0.34
Lot Size: 102x161x68x144
Land Lease: No
Lot Description: CulDeSac, OutsideCityLimits, OnGolfCourse
Misc
Pool Private: No
Pets Allowed: OwnerOnly, Yes
Offer Compensation
Other School Info
Property Info
County: Horry
View: No
Senior Community: No
Stipulation of Sale: None
Habitable Residence: ,No,
Property Sub Type Additional: Detached
Property Attached: No
Security Features: SmokeDetectors
Disclosures: CovenantsRestrictionsDisclosure
Rent Control: No
Construction: Resale
Room Info
Basement: ,No,
Sold Info
Sqft Info
Building Sqft: 3950
Living Area Source: Plans
Sqft: 3450
Tax Info
Unit Info
Utilities / Hvac
Heating: Central, Electric
Cooling: CentralAir
Electric On Property: No
Cooling: Yes
Utilities Available: CableAvailable, ElectricityAvailable, NaturalGasAvailable, PhoneAvailable, SewerAvailable, UndergroundUtilities, WaterAvailable
Heating: Yes
Water Source: Public
Waterfront / Water
Waterfront: No
Directions
River Oaks drive from 501 towards International Dr. Left Augusta Plantation Blvd Left at stop sign on Brentford approx .4 miles left turn Elgin ct home will be 6th house on left in cul-de-sacCourtesy of Sands Realty Group Inc.
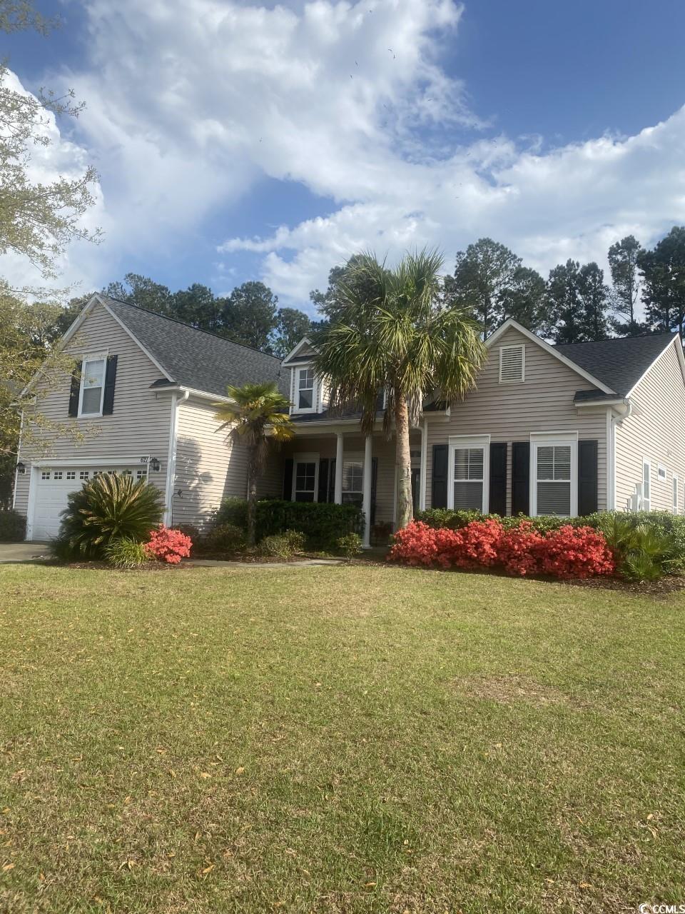



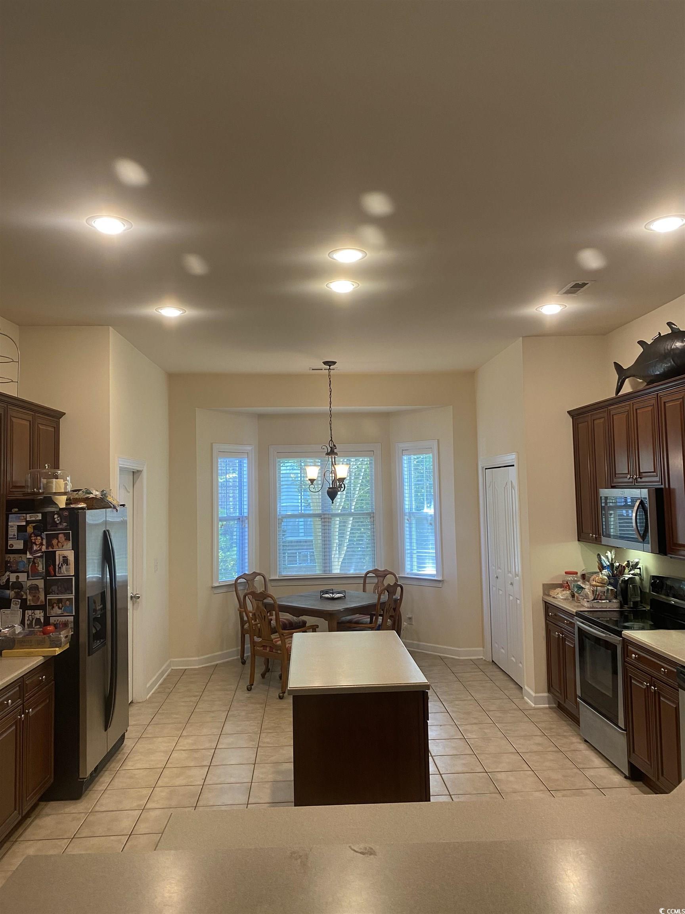

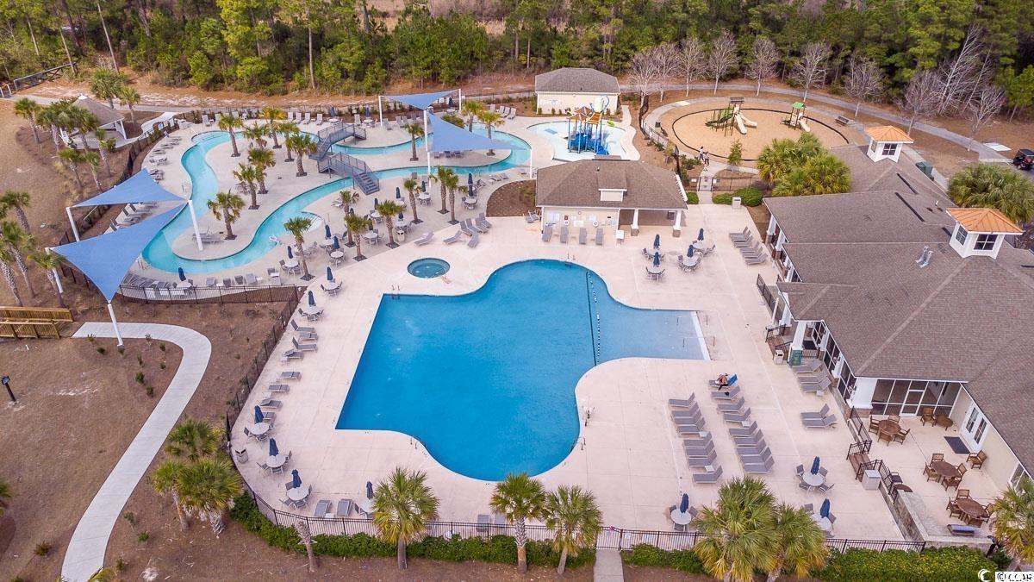















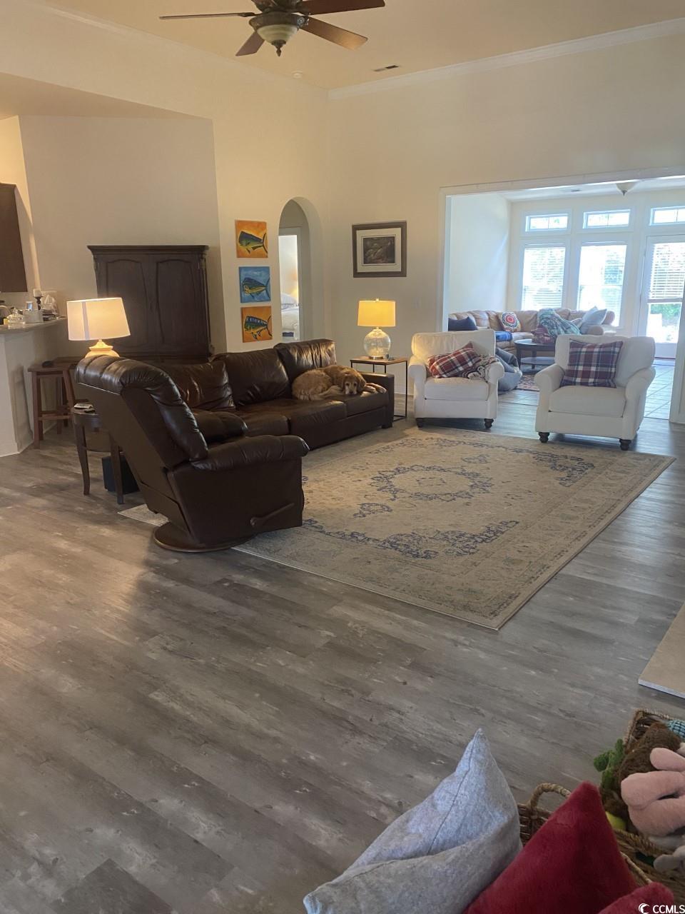
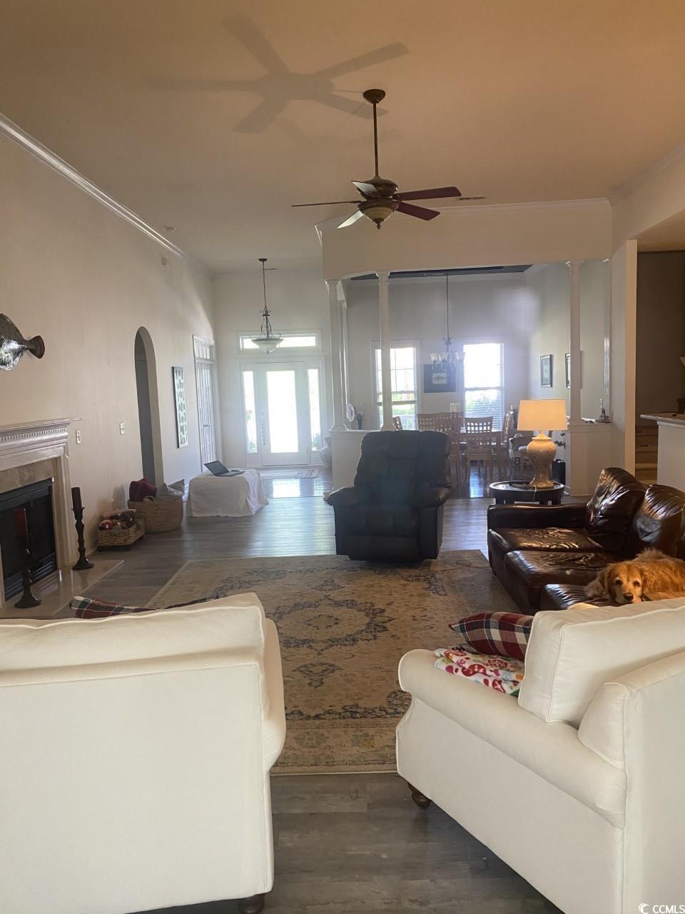







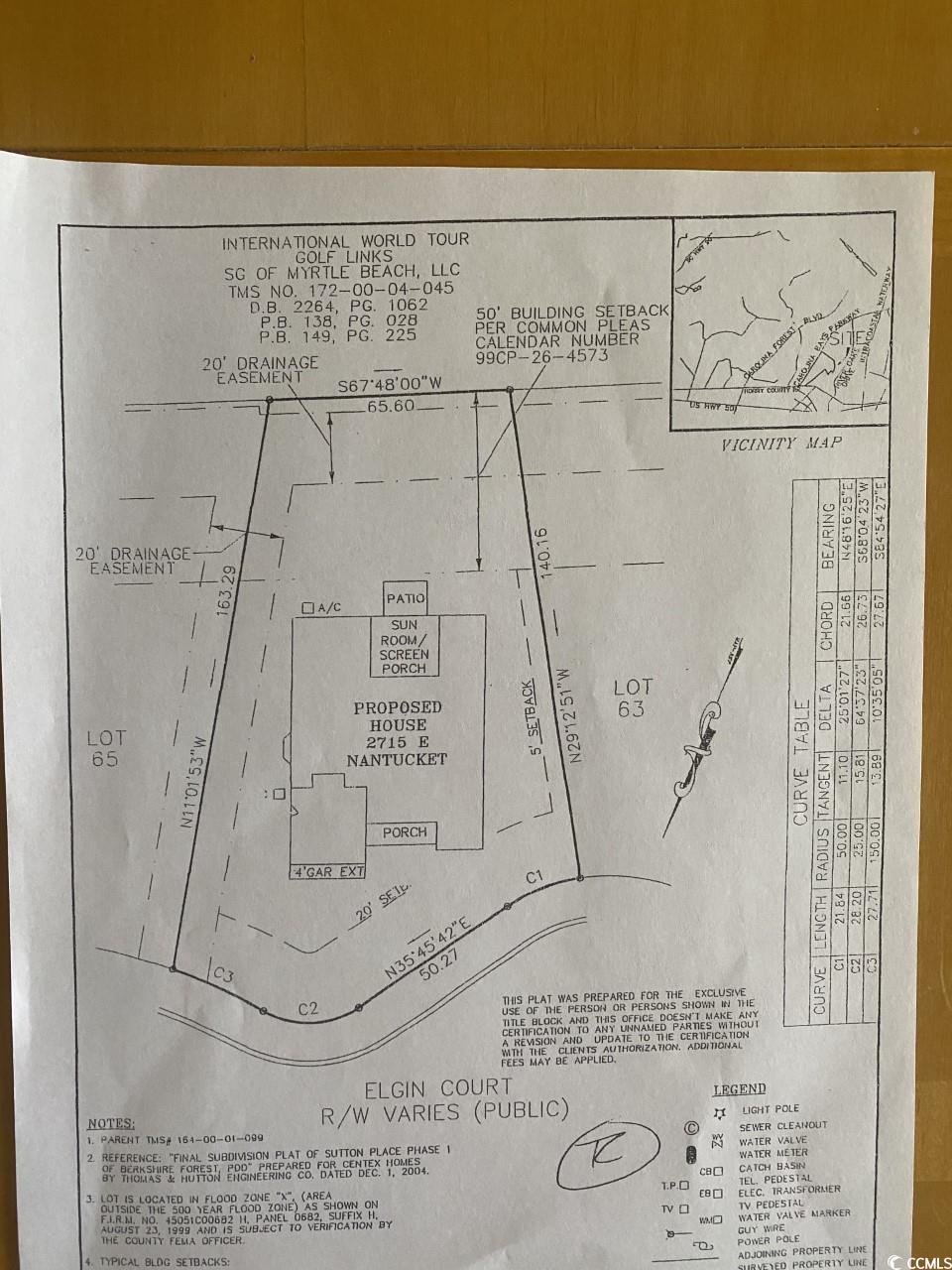

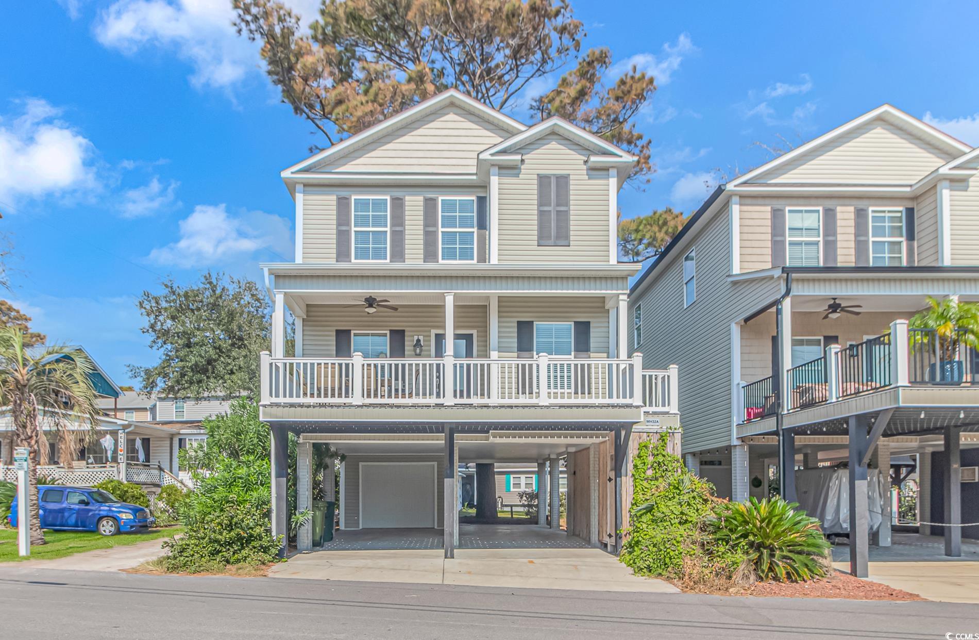
 MLS# 2423475
MLS# 2423475 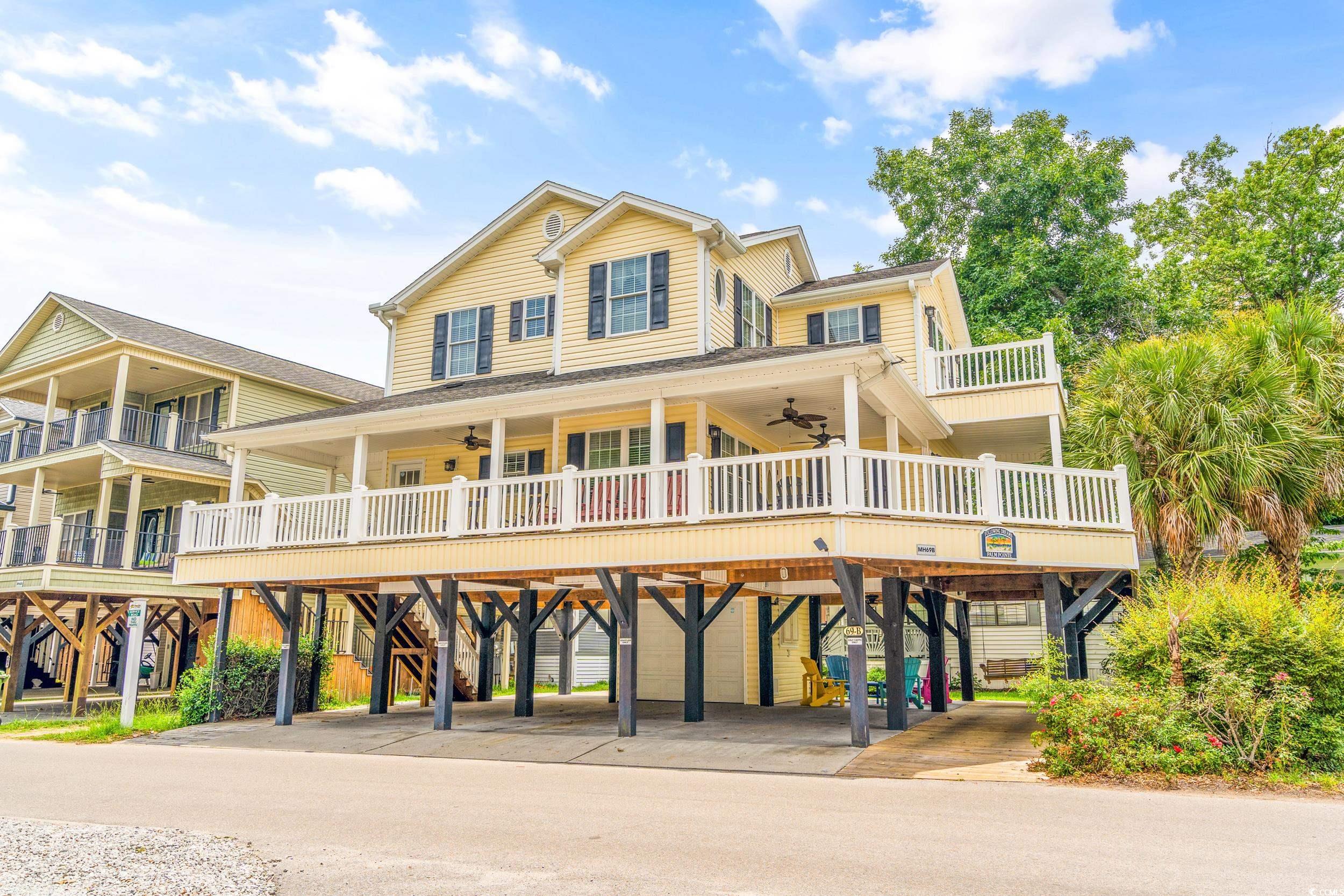
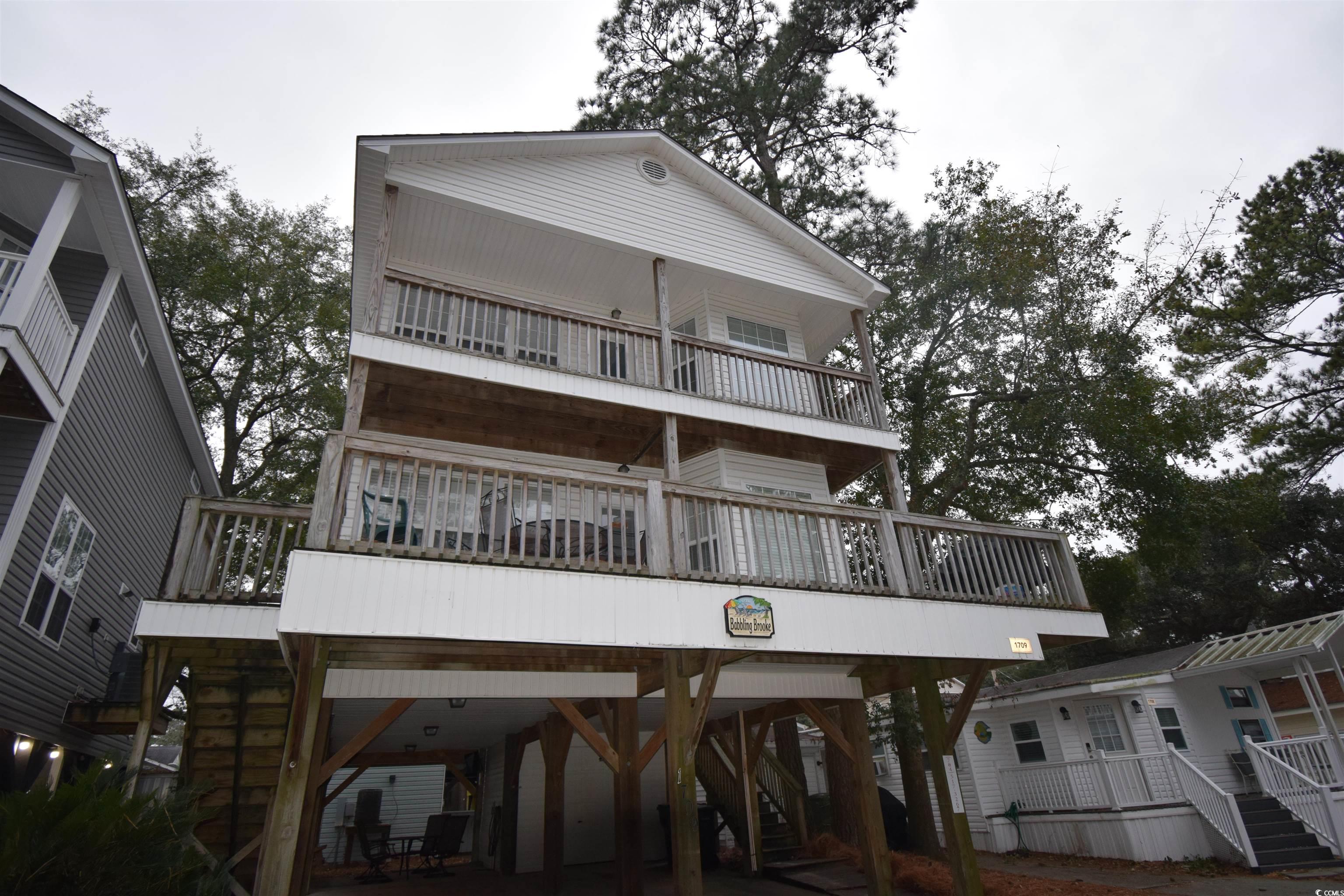
 Provided courtesy of © Copyright 2024 Coastal Carolinas Multiple Listing Service, Inc.®. Information Deemed Reliable but Not Guaranteed. © Copyright 2024 Coastal Carolinas Multiple Listing Service, Inc.® MLS. All rights reserved. Information is provided exclusively for consumers’ personal, non-commercial use,
that it may not be used for any purpose other than to identify prospective properties consumers may be interested in purchasing.
Images related to data from the MLS is the sole property of the MLS and not the responsibility of the owner of this website.
Provided courtesy of © Copyright 2024 Coastal Carolinas Multiple Listing Service, Inc.®. Information Deemed Reliable but Not Guaranteed. © Copyright 2024 Coastal Carolinas Multiple Listing Service, Inc.® MLS. All rights reserved. Information is provided exclusively for consumers’ personal, non-commercial use,
that it may not be used for any purpose other than to identify prospective properties consumers may be interested in purchasing.
Images related to data from the MLS is the sole property of the MLS and not the responsibility of the owner of this website.