Viewing Listing MLS# 2303840
Murrells Inlet, SC 29576
- 3Beds
- 2Full Baths
- N/AHalf Baths
- 2,247SqFt
- 2001Year Built
- 0.20Acres
- MLS# 2303840
- Residential
- Detached
- Sold
- Approx Time on Market1 month, 17 days
- AreaMyrtle Beach Area--South of 544 & West of 17 Bypass M.i. Horry County
- CountyHorry
- Subdivision Blackmoor
Overview
What a wonderful flowing layout! This spacious single story home is situated directly on the 9th hole of Blackmoor golf course and offers 3 bedrooms (plus an additional office/sitting room), open floor plan, sprawling kitchen, huge living room with gas fireplace, large screened in porch with sky lighting (not to mention the sun sets on the front side of the home so you'll benefit from the evening shade!), and 12 foot ceilings in all living areas. This is one of the most desirable floor plans built in Blackmoor! Not to mention, this home has many recent renovations and has been very well cared for. New top of the line LVP flooring in all living areas, brand new carpeting in all bedrooms, wood look tile in kitchen & bathrooms, and freshly painted not that long ago. Blackmoor is a highly desired community in the middle of Murrells Inlet. For reference, Blackmoor connects to the Prince Creek district and owners can easily golf cart over to the Prince Creek area and enjoy all the wonderful things that area has to offer. For example, golf cart to both the TPC and Blackmoor golf course. And unlike many other communities Blackmoor has residents' clubhouse as part of the amenity center. Blackmoor has a wonderful social committee! Here's a quick look at the upcoming schedule for reference: Luck of the Irish happy hour party, Parrot Head happy hour, Kentucky Derby party, game night, trivia night, book club, bridge club, card games, ladies golf league, Travelers golf group, Mah Jongg, Pickleball. Ask your agent for a copy of the newsletter. You do not want to miss this lovely opportunity in Blackmoor!
Sale Info
Listing Date: 03-01-2023
Sold Date: 04-19-2023
Aprox Days on Market:
1 month(s), 17 day(s)
Listing Sold:
1 Year(s), 6 month(s), 28 day(s) ago
Asking Price: $424,900
Selling Price: $430,000
Price Difference:
Increase $5,100
Agriculture / Farm
Grazing Permits Blm: ,No,
Horse: No
Grazing Permits Forest Service: ,No,
Grazing Permits Private: ,No,
Irrigation Water Rights: ,No,
Farm Credit Service Incl: ,No,
Crops Included: ,No,
Association Fees / Info
Hoa Frequency: Monthly
Hoa Fees: 44
Hoa: 1
Hoa Includes: CommonAreas, LegalAccounting, Pools, RecreationFacilities
Community Features: Clubhouse, GolfCartsOK, RecreationArea, TennisCourts, Golf, LongTermRentalAllowed, Pool
Assoc Amenities: Clubhouse, OwnerAllowedGolfCart, OwnerAllowedMotorcycle, PetRestrictions, TennisCourts
Bathroom Info
Total Baths: 2.00
Fullbaths: 2
Bedroom Info
Beds: 3
Building Info
New Construction: No
Levels: One
Year Built: 2001
Mobile Home Remains: ,No,
Zoning: res
Style: Ranch
Construction Materials: BrickVeneer, VinylSiding
Buyer Compensation
Exterior Features
Spa: No
Patio and Porch Features: RearPorch, Patio, Porch, Screened
Pool Features: Community, OutdoorPool
Foundation: Slab
Exterior Features: Porch, Patio
Financial
Lease Renewal Option: ,No,
Garage / Parking
Parking Capacity: 6
Garage: Yes
Carport: No
Parking Type: Attached, Garage, TwoCarGarage
Open Parking: No
Attached Garage: Yes
Garage Spaces: 2
Green / Env Info
Interior Features
Floor Cover: Carpet, LuxuryVinylPlank, Tile
Fireplace: Yes
Laundry Features: WasherHookup
Furnished: Unfurnished
Interior Features: Fireplace, WindowTreatments, BreakfastBar, BedroomonMainLevel, EntranceFoyer, KitchenIsland, StainlessSteelAppliances, SolidSurfaceCounters
Appliances: Dishwasher, Microwave, Range, Refrigerator, Dryer, Washer
Lot Info
Lease Considered: ,No,
Lease Assignable: ,No,
Acres: 0.20
Land Lease: No
Lot Description: NearGolfCourse, OnGolfCourse, Rectangular
Misc
Pool Private: No
Pets Allowed: OwnerOnly, Yes
Offer Compensation
Other School Info
Property Info
County: Horry
View: Yes
Senior Community: No
Stipulation of Sale: None
View: GolfCourse
Property Sub Type Additional: Detached
Property Attached: No
Disclosures: CovenantsRestrictionsDisclosure
Rent Control: No
Construction: Resale
Room Info
Basement: ,No,
Sold Info
Sold Date: 2023-04-19T00:00:00
Sqft Info
Building Sqft: 2785
Living Area Source: PublicRecords
Sqft: 2247
Tax Info
Unit Info
Utilities / Hvac
Heating: Central, Electric
Cooling: CentralAir
Electric On Property: No
Cooling: Yes
Utilities Available: CableAvailable, ElectricityAvailable, Other, PhoneAvailable, SewerAvailable, UndergroundUtilities, WaterAvailable
Heating: Yes
Water Source: Public
Waterfront / Water
Waterfront: No
Schools
Elem: Saint James Elementary School
Middle: Saint James Middle School
High: Saint James High School
Courtesy of Garden City Realty, Inc - lhewitt@gardencityrealty.com
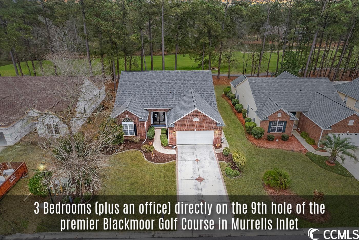
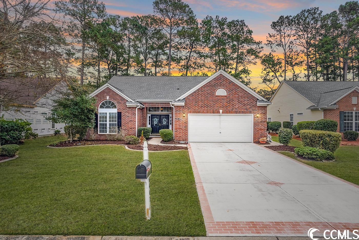
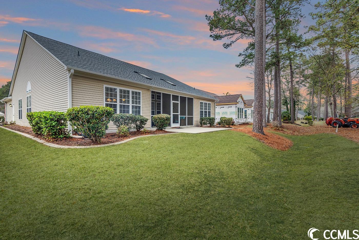
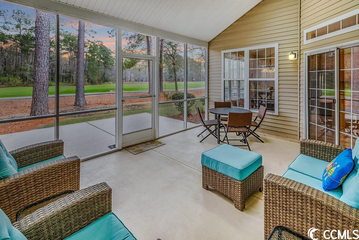
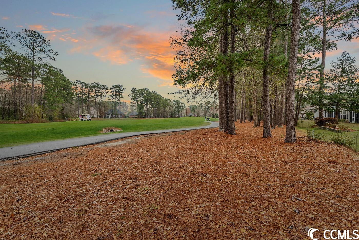
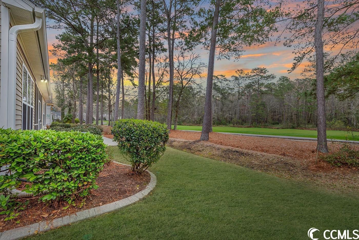
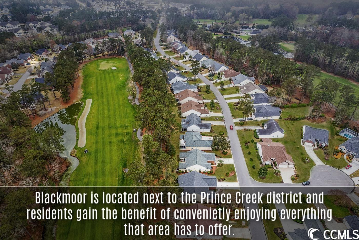
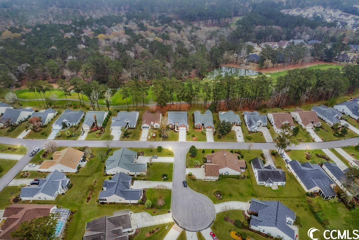
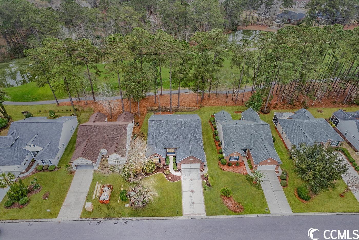
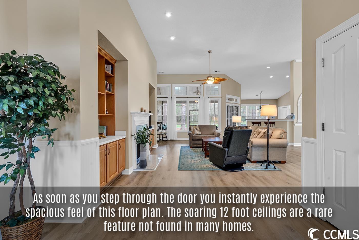
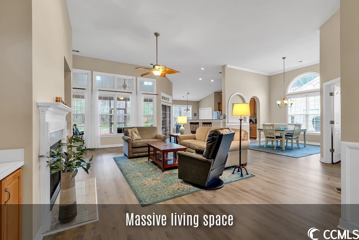
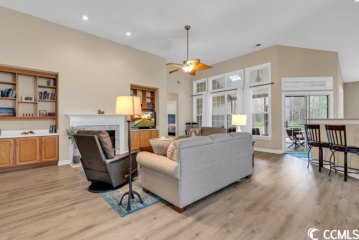
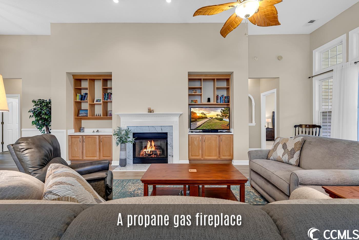
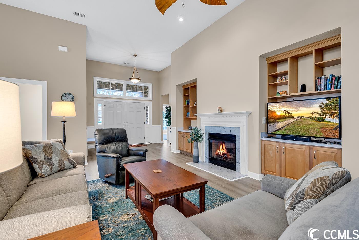
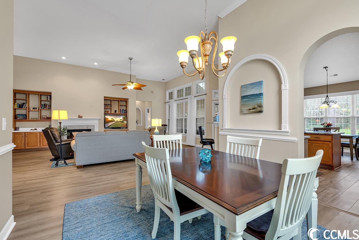
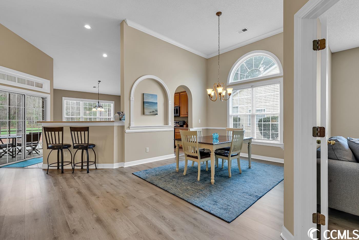
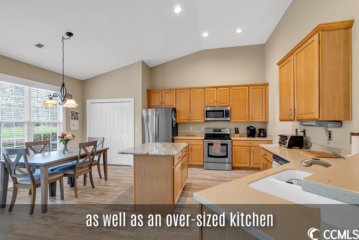
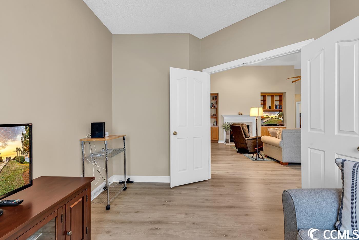
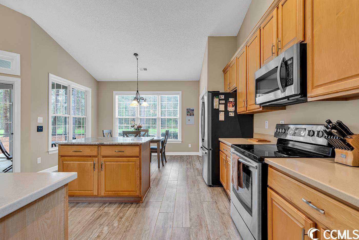
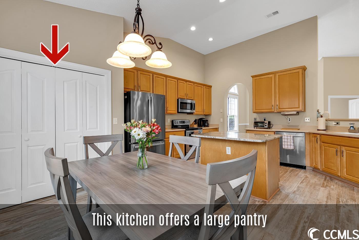
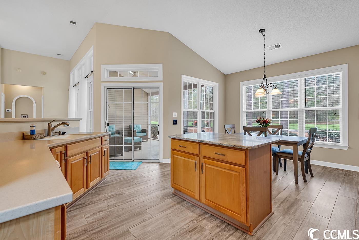

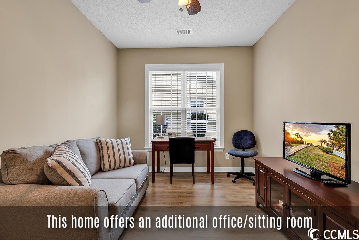
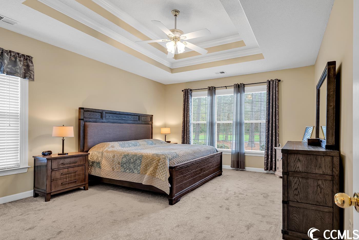
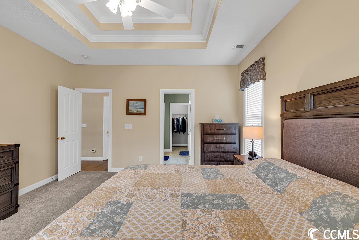
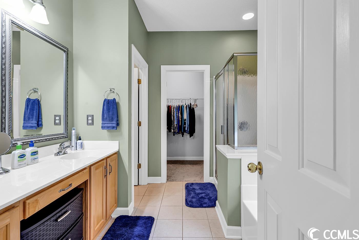
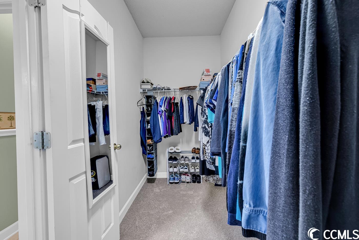
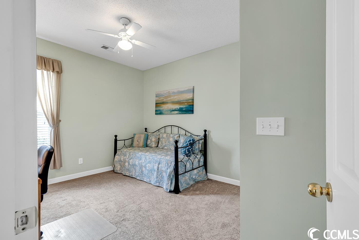
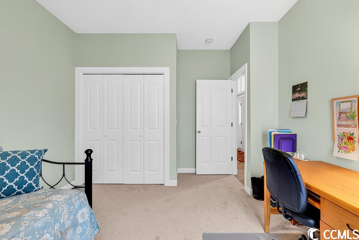
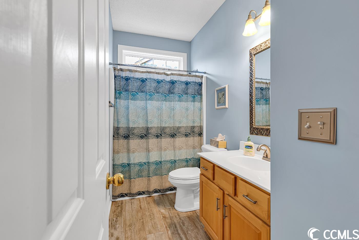
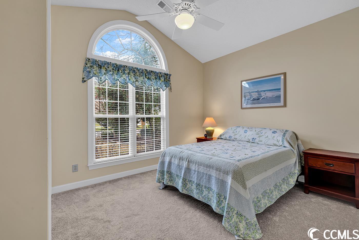
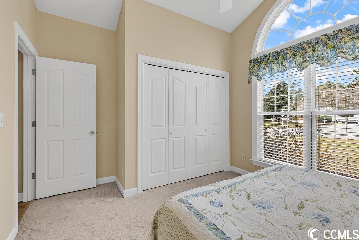
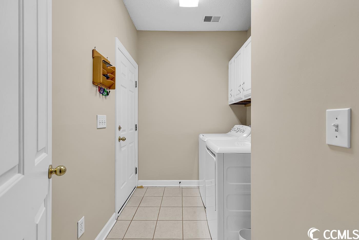
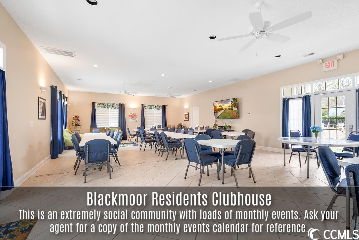
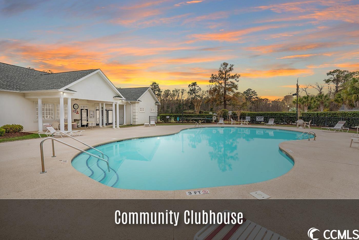
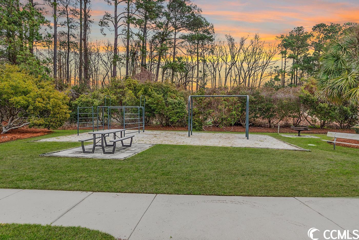
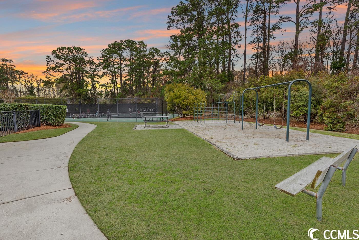
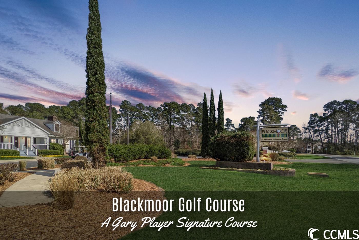
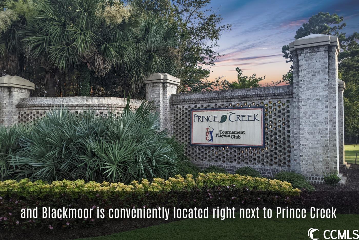
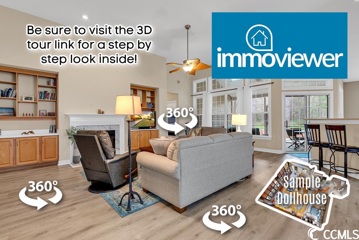

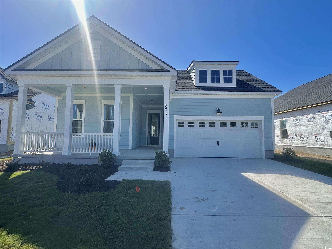
 MLS# 2424321
MLS# 2424321 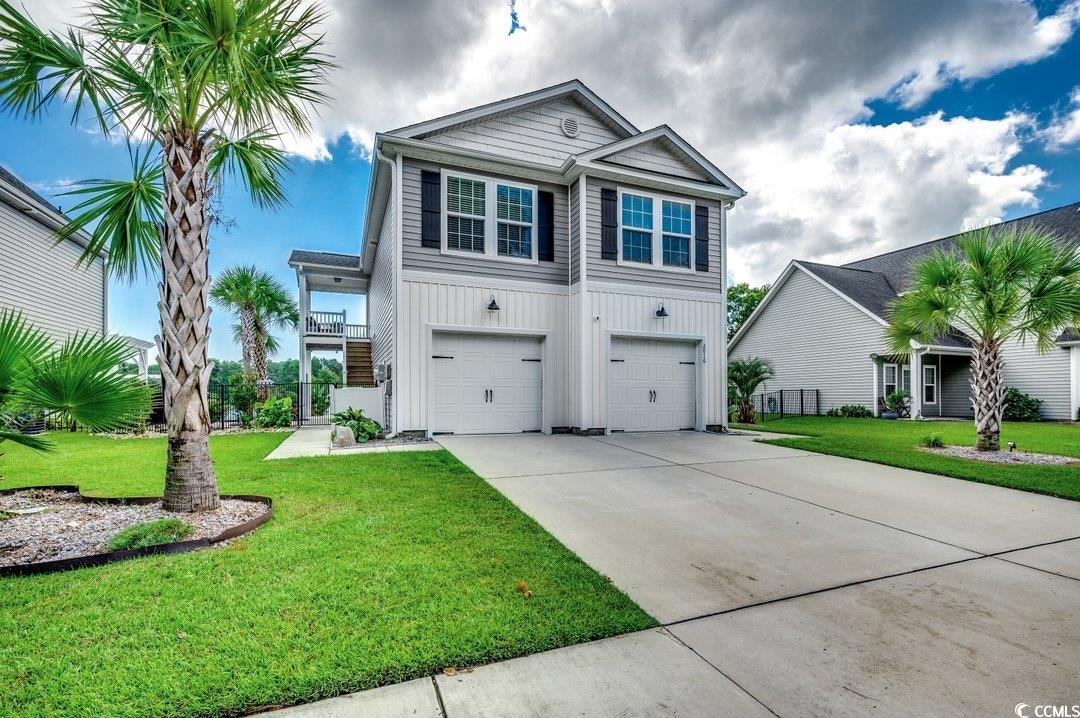
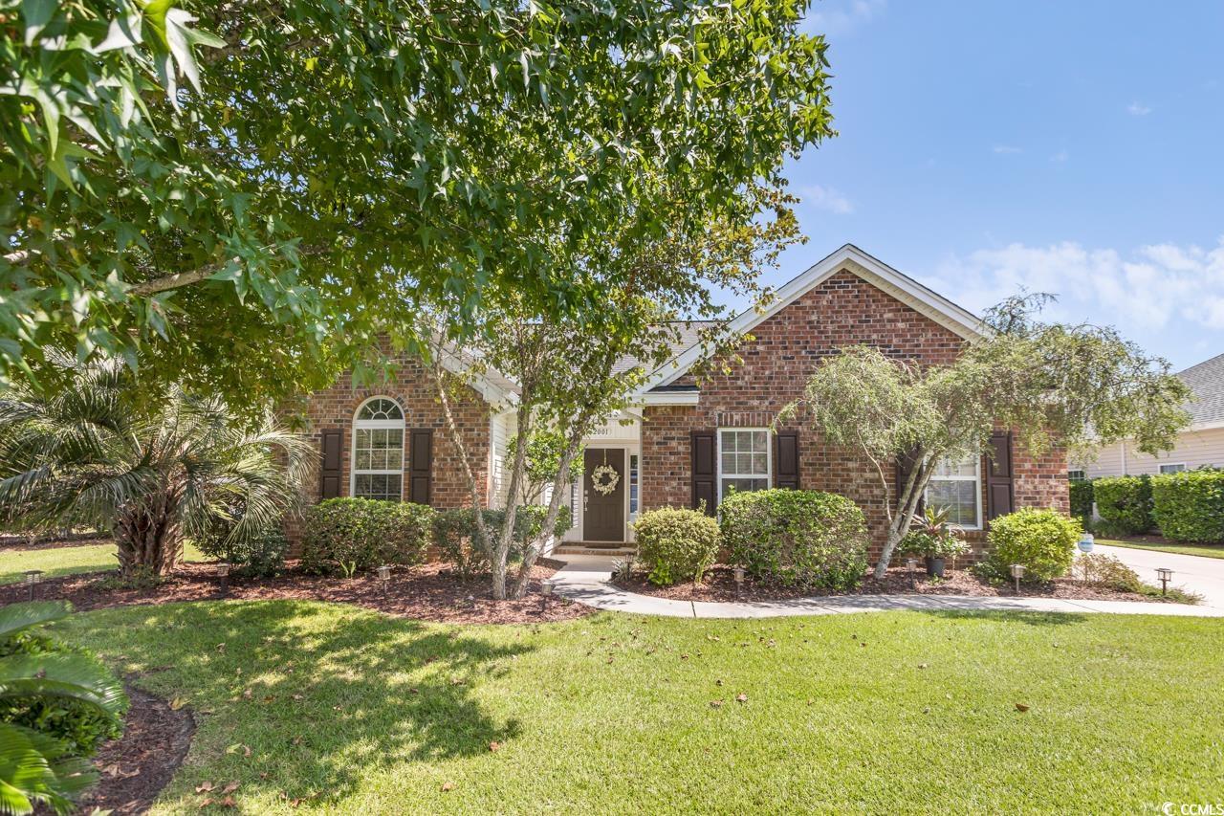
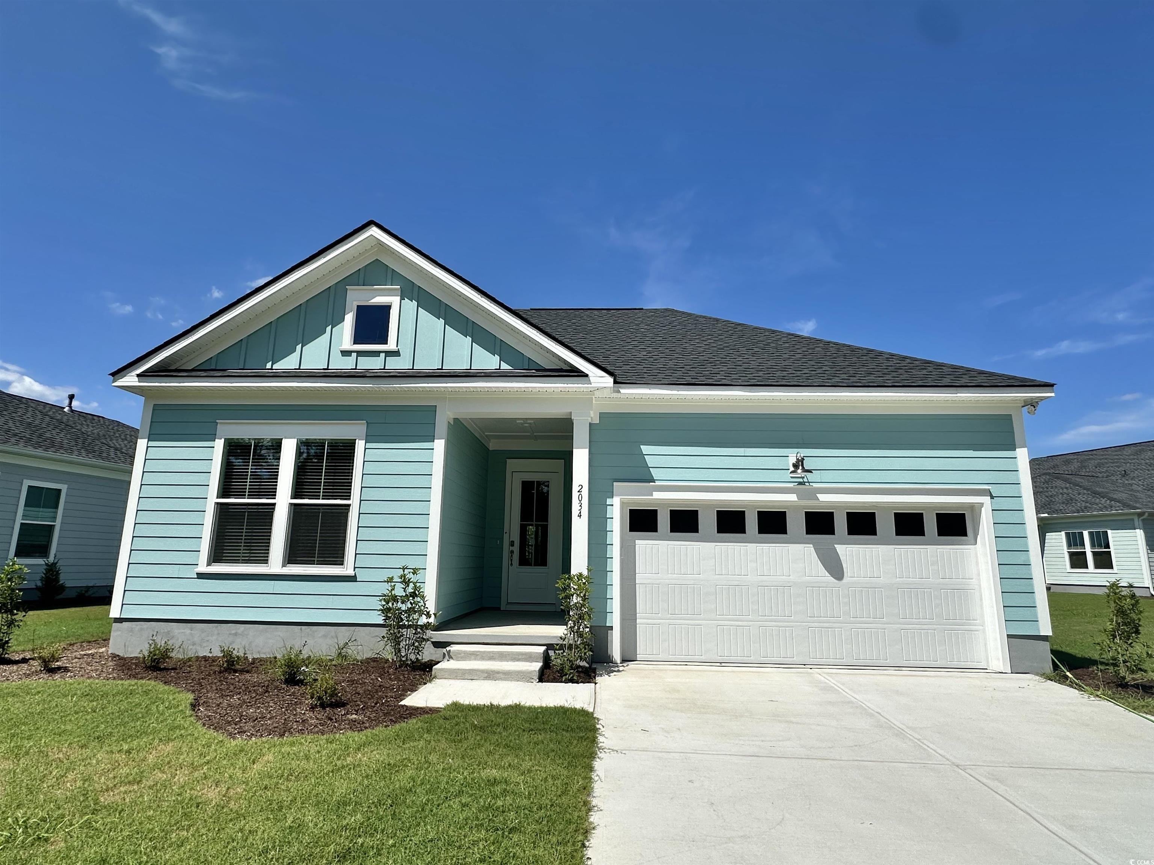
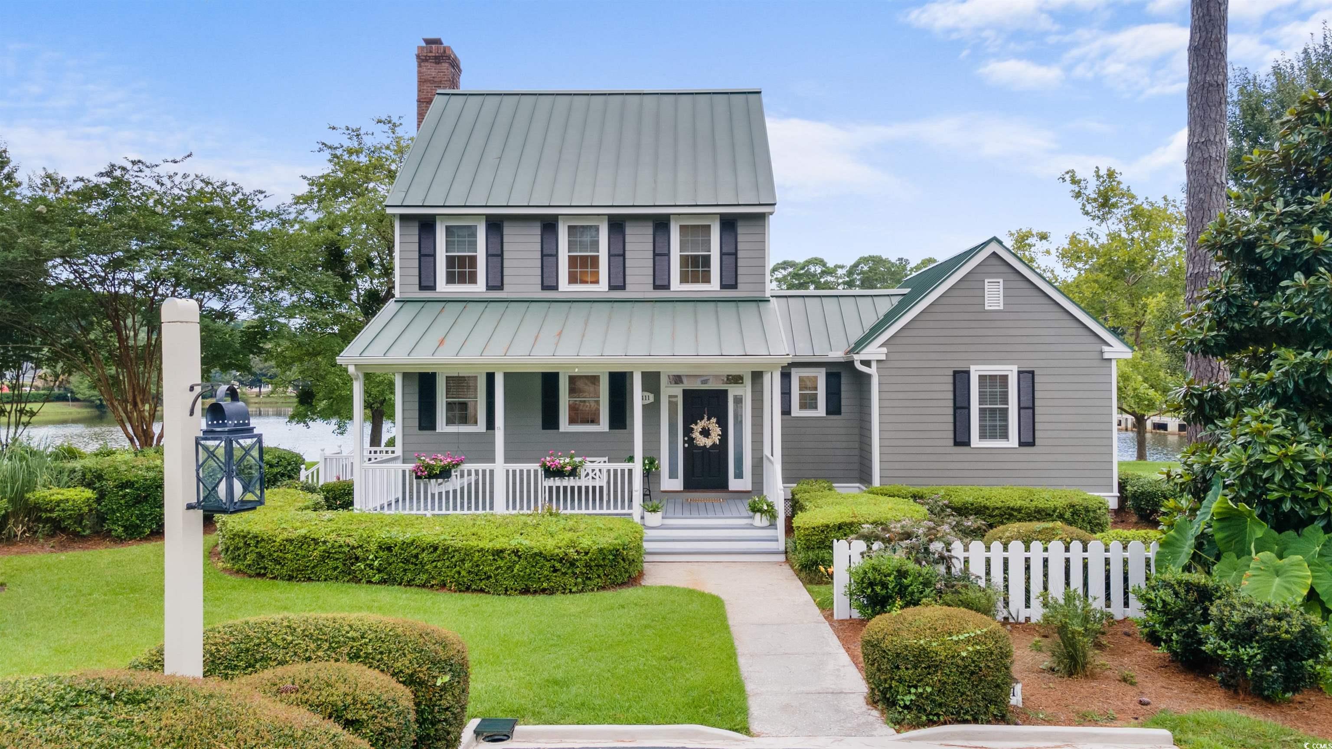
 Provided courtesy of © Copyright 2024 Coastal Carolinas Multiple Listing Service, Inc.®. Information Deemed Reliable but Not Guaranteed. © Copyright 2024 Coastal Carolinas Multiple Listing Service, Inc.® MLS. All rights reserved. Information is provided exclusively for consumers’ personal, non-commercial use,
that it may not be used for any purpose other than to identify prospective properties consumers may be interested in purchasing.
Images related to data from the MLS is the sole property of the MLS and not the responsibility of the owner of this website.
Provided courtesy of © Copyright 2024 Coastal Carolinas Multiple Listing Service, Inc.®. Information Deemed Reliable but Not Guaranteed. © Copyright 2024 Coastal Carolinas Multiple Listing Service, Inc.® MLS. All rights reserved. Information is provided exclusively for consumers’ personal, non-commercial use,
that it may not be used for any purpose other than to identify prospective properties consumers may be interested in purchasing.
Images related to data from the MLS is the sole property of the MLS and not the responsibility of the owner of this website.