Viewing Listing MLS# 2116896
Myrtle Beach, SC 29572
- 3Beds
- 2Full Baths
- N/AHalf Baths
- 2,075SqFt
- 2005Year Built
- 0.23Acres
- MLS# 2116896
- Residential
- Detached
- Sold
- Approx Time on Market3 months, 14 days
- AreaMyrtle Beach Area--48th Ave N To 79th Ave N
- CountyHorry
- Subdivision Grande Dunes - Siena Park
Overview
Luxurious 3 Bedroom 2 Bathroom Mediterranean style in Grande Dunes - Siena Park is now on market! Priced to sell and very well maintained, this home has a fantastic floor plan and was built with exceptionally high quality from the insulated concrete form walls, stucco exterior and terracotta roofing in addition to the exterior yard wall that gives this home additional privacy! Enter through the foyer and you will see the great detail put into the design of this luxury home. Primary features include 12 foot ceilings with an additional 2 feet added to the tray ceilings in the main living areas and dining room, granite window sills on each window and textured walls throughout. The gourmet kitchen has a work island, gorgeous solid wood cabinetry with wooden pull-out drawers in cabinet, Ubatuba granite countertops, double oven, exhaust vent, and the electric countertop range also has a gas line behind it so the new homeowner can convert it back to a gas stove if preferred. The front bedroom has coffered ceilings and the massively spacious master bedroom has tray ceilings along with an ensuite bathroom with a stone tiled shower, jacuzzi tub and two walk-in closets. The covered patio area is perfect for entertaining on a warm breezy day and the left side of the yard has a tree lined section that is perfect to add a swimming pool similar to the pool size as all of the other neighbors. Membership to the Grande Dunes Ocean Club conveys with the sale of this home where you will have access to tennis courts, swimming pools, bike and walking trails, two 18 hole private golf courses, deep water marina, recreational centers and amazing fine dining! You must see this home to truly appreciate the impressive layout and interior - schedule your showing today! Additional professional photos to follow in the next two days.
Sale Info
Listing Date: 08-02-2021
Sold Date: 11-17-2021
Aprox Days on Market:
3 month(s), 14 day(s)
Listing Sold:
2 Year(s), 11 month(s), 21 day(s) ago
Asking Price: $634,900
Selling Price: $615,000
Price Difference:
Reduced By $19,900
Agriculture / Farm
Grazing Permits Blm: ,No,
Horse: No
Grazing Permits Forest Service: ,No,
Grazing Permits Private: ,No,
Irrigation Water Rights: ,No,
Farm Credit Service Incl: ,No,
Crops Included: ,No,
Association Fees / Info
Hoa Frequency: Monthly
Hoa Fees: 221
Hoa: 1
Hoa Includes: AssociationManagement, CommonAreas, Pools, RecreationFacilities
Community Features: Clubhouse, GolfCartsOK, RecreationArea, TennisCourts, LongTermRentalAllowed, Pool
Assoc Amenities: Clubhouse, OwnerAllowedGolfCart, PetRestrictions, TennisCourts
Bathroom Info
Total Baths: 2.00
Fullbaths: 2
Bedroom Info
Beds: 3
Building Info
New Construction: No
Levels: One
Year Built: 2005
Mobile Home Remains: ,No,
Zoning: Res
Style: Mediterranean
Construction Materials: Block, Stucco
Buyer Compensation
Exterior Features
Spa: No
Patio and Porch Features: RearPorch, FrontPorch, Patio
Window Features: StormWindows
Pool Features: Community, OutdoorPool
Foundation: Slab
Exterior Features: Fence, Porch, Patio
Financial
Lease Renewal Option: ,No,
Garage / Parking
Parking Capacity: 6
Garage: Yes
Carport: No
Parking Type: Attached, TwoCarGarage, Garage, GarageDoorOpener
Open Parking: No
Attached Garage: Yes
Garage Spaces: 2
Green / Env Info
Green Energy Efficient: Doors, Windows
Interior Features
Floor Cover: Tile
Door Features: InsulatedDoors, StormDoors
Fireplace: Yes
Laundry Features: WasherHookup
Furnished: Unfurnished
Interior Features: Attic, Fireplace, PermanentAtticStairs, SplitBedrooms, WindowTreatments, BreakfastBar, BedroomonMainLevel, BreakfastArea, EntranceFoyer, KitchenIsland, SolidSurfaceCounters
Appliances: DoubleOven, Dishwasher, Disposal, Microwave, Range, Refrigerator, RangeHood, Dryer, Washer
Lot Info
Lease Considered: ,No,
Lease Assignable: ,No,
Acres: 0.23
Land Lease: No
Lot Description: CulDeSac, CityLot
Misc
Pool Private: No
Pets Allowed: OwnerOnly, Yes
Offer Compensation
Other School Info
Property Info
County: Horry
View: No
Senior Community: No
Stipulation of Sale: None
Property Sub Type Additional: Detached
Property Attached: No
Security Features: SmokeDetectors
Disclosures: CovenantsRestrictionsDisclosure,SellerDisclosure
Rent Control: No
Construction: Resale
Room Info
Basement: ,No,
Sold Info
Sold Date: 2021-11-17T00:00:00
Sqft Info
Building Sqft: 2800
Living Area Source: Builder
Sqft: 2075
Tax Info
Unit Info
Utilities / Hvac
Heating: Central, Electric, Gas
Cooling: CentralAir
Electric On Property: No
Cooling: Yes
Utilities Available: CableAvailable, ElectricityAvailable, NaturalGasAvailable, PhoneAvailable, SewerAvailable, UndergroundUtilities, WaterAvailable
Heating: Yes
Water Source: Public
Waterfront / Water
Waterfront: No
Schools
Elem: Myrtle Beach Elementary School
Middle: Myrtle Beach Middle School
High: Myrtle Beach High School
Courtesy of Callaway Estates
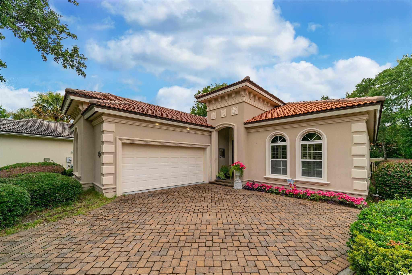
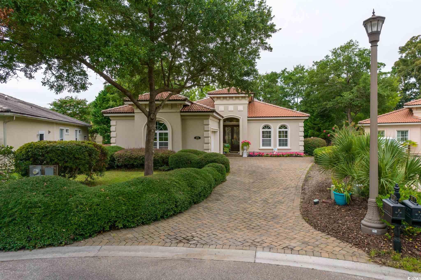

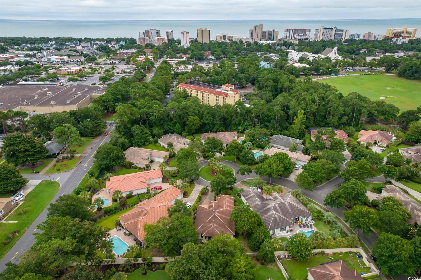

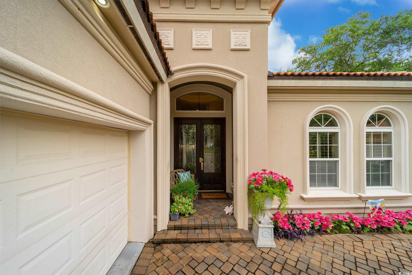
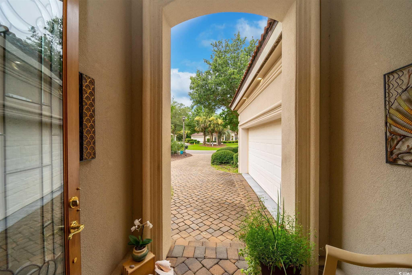
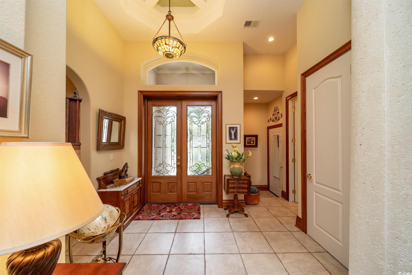
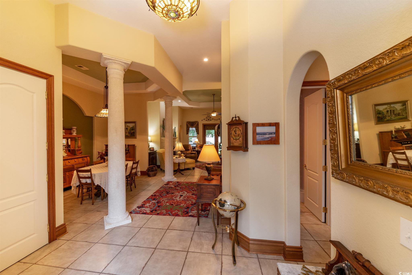
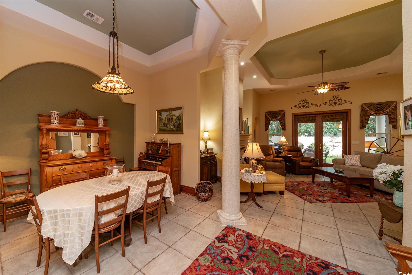

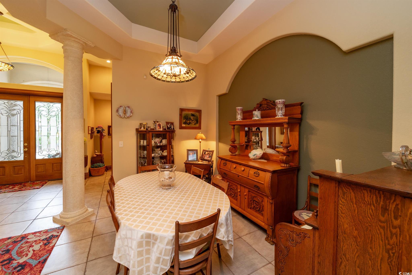
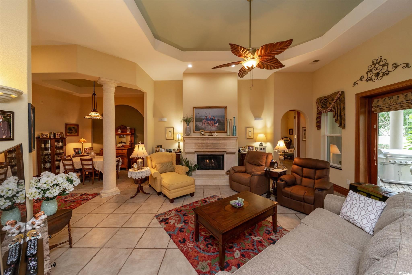
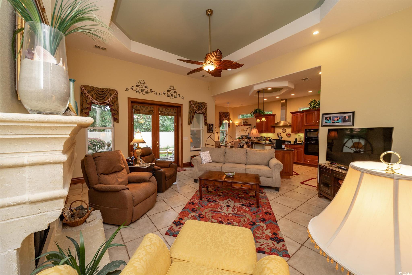


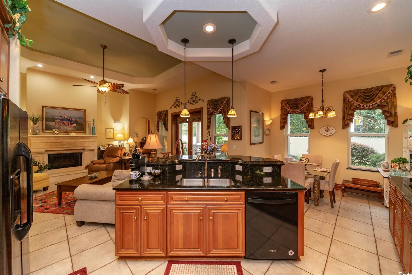
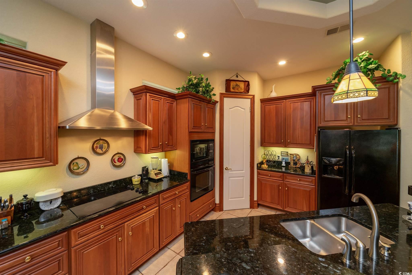
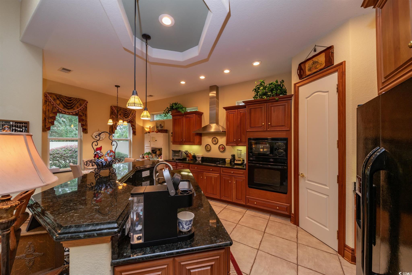
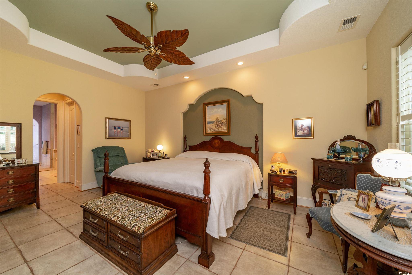

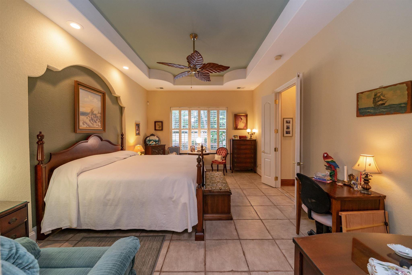
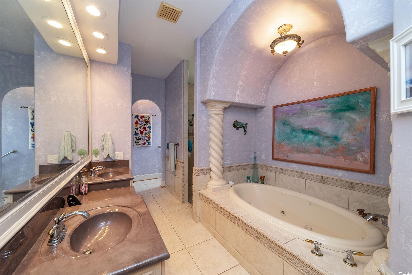
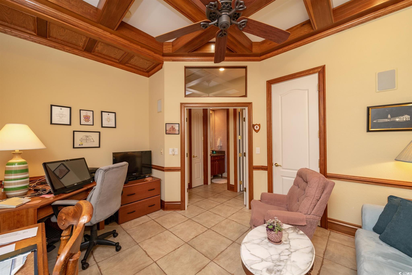
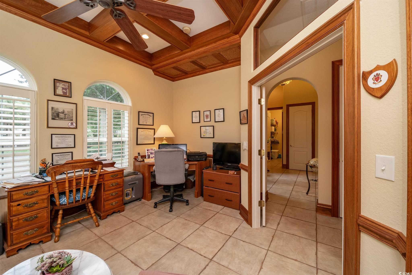
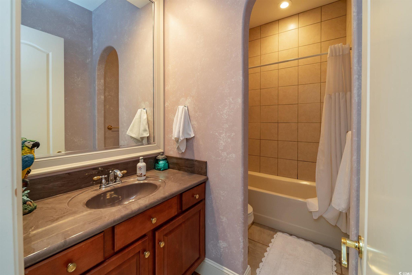

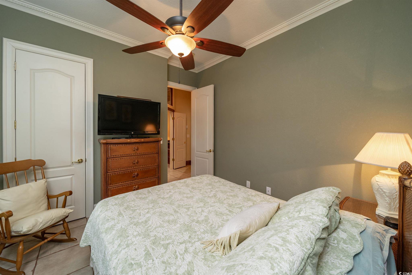
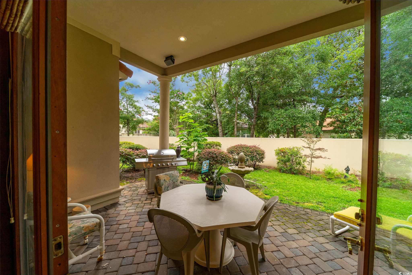



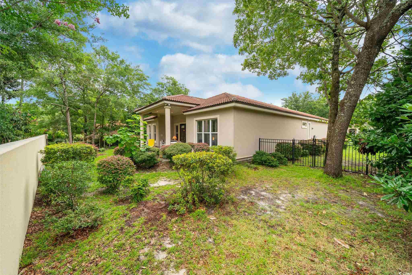
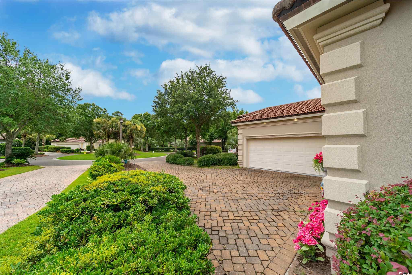
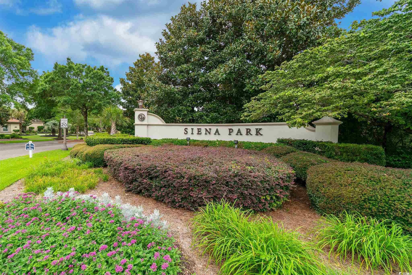
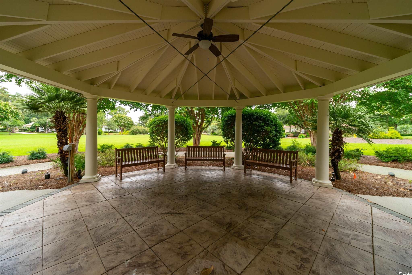

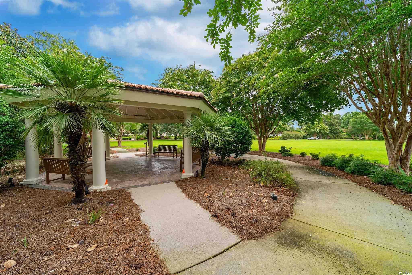


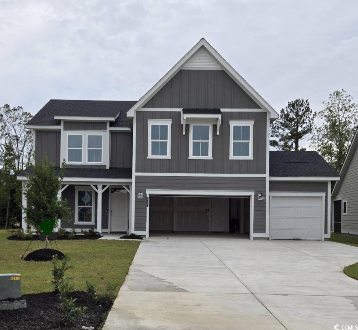
 MLS# 2423264
MLS# 2423264 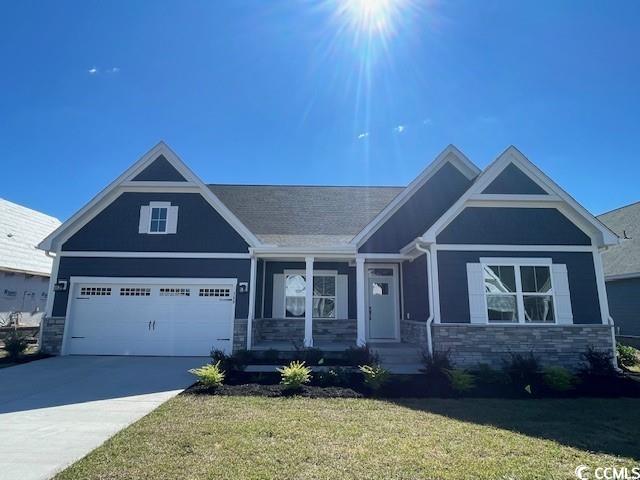
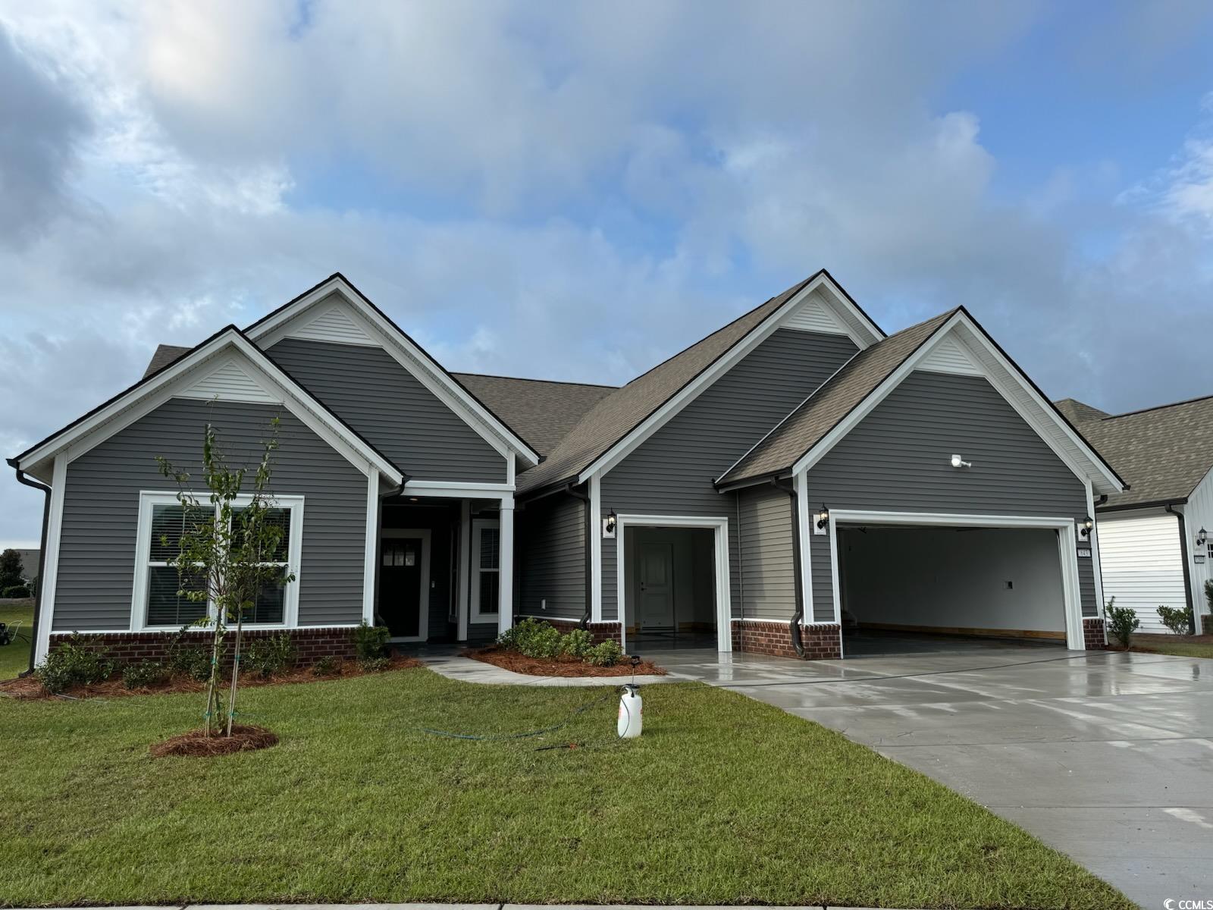
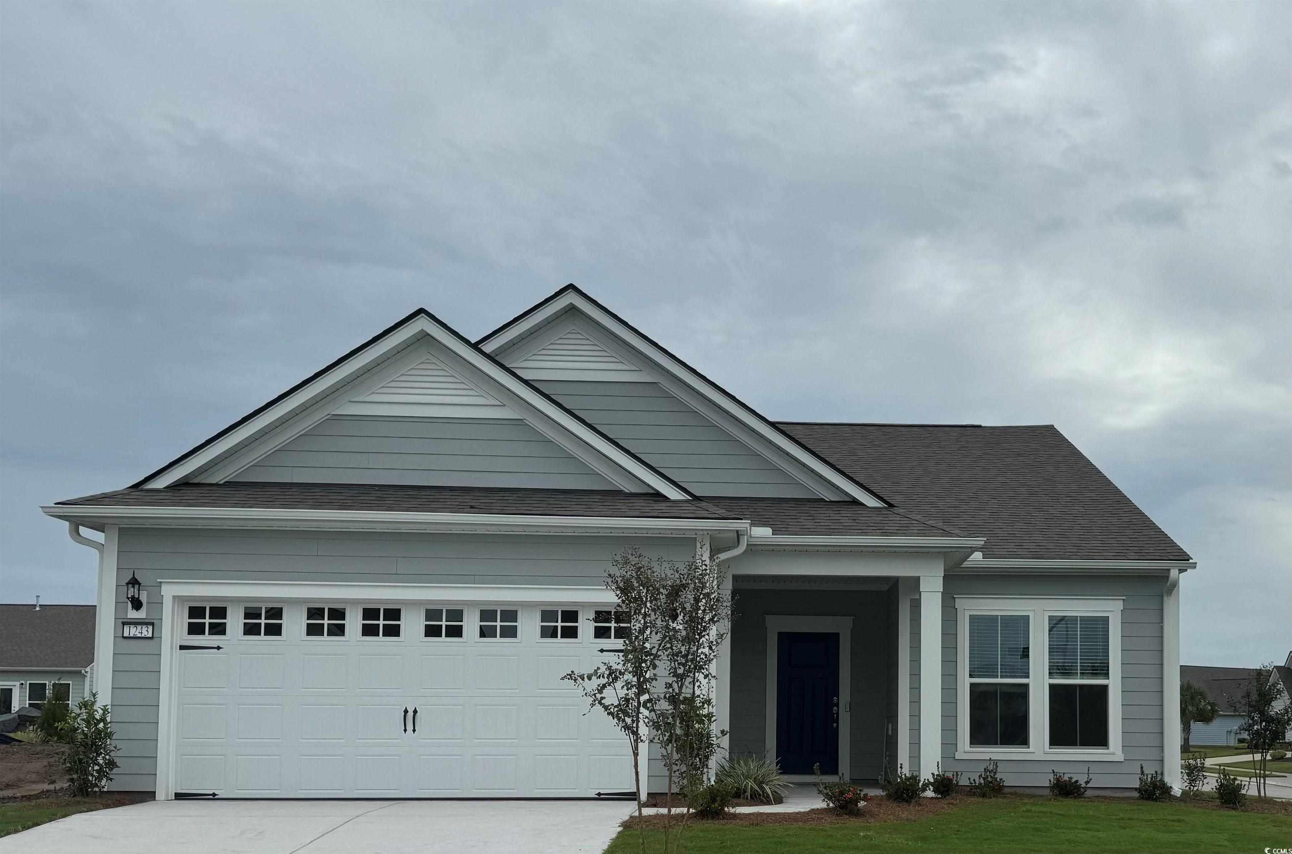
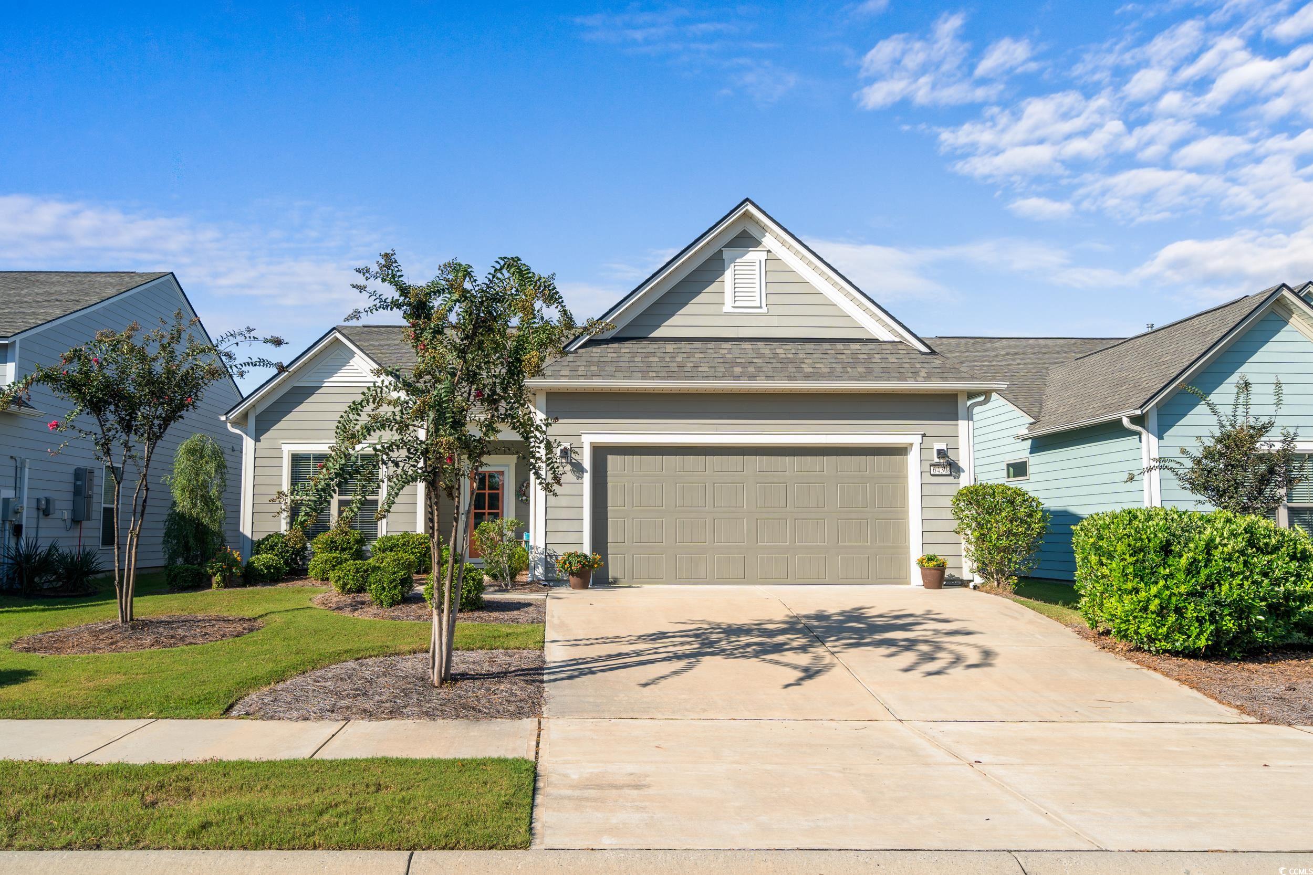
 Provided courtesy of © Copyright 2024 Coastal Carolinas Multiple Listing Service, Inc.®. Information Deemed Reliable but Not Guaranteed. © Copyright 2024 Coastal Carolinas Multiple Listing Service, Inc.® MLS. All rights reserved. Information is provided exclusively for consumers’ personal, non-commercial use,
that it may not be used for any purpose other than to identify prospective properties consumers may be interested in purchasing.
Images related to data from the MLS is the sole property of the MLS and not the responsibility of the owner of this website.
Provided courtesy of © Copyright 2024 Coastal Carolinas Multiple Listing Service, Inc.®. Information Deemed Reliable but Not Guaranteed. © Copyright 2024 Coastal Carolinas Multiple Listing Service, Inc.® MLS. All rights reserved. Information is provided exclusively for consumers’ personal, non-commercial use,
that it may not be used for any purpose other than to identify prospective properties consumers may be interested in purchasing.
Images related to data from the MLS is the sole property of the MLS and not the responsibility of the owner of this website.