Viewing Listing MLS# 2216941
Conway, SC 29526
- 3Beds
- 2Full Baths
- N/AHalf Baths
- 1,701SqFt
- 2020Year Built
- 0.23Acres
- MLS# 2216941
- Residential
- Detached
- Sold
- Approx Time on Market3 months, 7 days
- AreaConway Area--North Edge of Conway Between 701 & 501
- CountyHorry
- Subdivision Heartwood
Overview
Price Reduction!!! Washer/Dryer DOES NOT CONVEY SELLER IS RELATED TO LISTING AGENT The Hemlock plan is a single-story home incorporates an outstanding list of included features. Relaxing front porch, open floor plan with waterproof wood look vinyl plank and split bedrooms. Kitchen has stainless steel appliances. Tile in bathrooms and laundry room. Solid wood cabinets with crown molding and large breakfast counter. Spacious living room with cathedral ceiling and ceiling fan with light and 4 additional can lights. Formal dining room with tray ceiling. Private master suite has a very large 13X6 walk-in closet, garden tub and a shower, raised height double sink vanity, tall commode in master bathroom. Rear porch 12X11 has been converted from screen-in to Easy Breeze Windows and large 22X10 patio. Beautiful lake view scenery. Spacious finished/painted 2 car garage with automatic door opener, mop sink, and pull down stairs to attic storage above. Irrigation system, gutters. Added features by seller include, storm door, tiled backsplash in kitchen, blinds, black metal fenced in back yard. All this conveniently located across from the community pool and mailboxes. Square footage is approximate and not guaranteed. Buyer is responsible for verification.
Sale Info
Listing Date: 07-26-2022
Sold Date: 11-03-2022
Aprox Days on Market:
3 month(s), 7 day(s)
Listing Sold:
2 Year(s), 12 day(s) ago
Asking Price: $364,900
Selling Price: $308,000
Price Difference:
Same as list price
Agriculture / Farm
Grazing Permits Blm: ,No,
Horse: No
Grazing Permits Forest Service: ,No,
Grazing Permits Private: ,No,
Irrigation Water Rights: ,No,
Farm Credit Service Incl: ,No,
Crops Included: ,No,
Association Fees / Info
Hoa Frequency: Quarterly
Hoa Fees: 54
Hoa: 1
Hoa Includes: AssociationManagement, CommonAreas, LegalAccounting
Community Features: Pool
Assoc Amenities: OwnerAllowedMotorcycle, PetRestrictions
Bathroom Info
Total Baths: 2.00
Fullbaths: 2
Bedroom Info
Beds: 3
Building Info
New Construction: No
Levels: One
Year Built: 2020
Mobile Home Remains: ,No,
Zoning: Res
Style: Ranch
Construction Materials: VinylSiding
Buyer Compensation
Exterior Features
Spa: No
Patio and Porch Features: RearPorch, Patio
Pool Features: Community, OutdoorPool
Foundation: Slab
Exterior Features: SprinklerIrrigation, Porch, Patio
Financial
Lease Renewal Option: ,No,
Garage / Parking
Parking Capacity: 6
Garage: Yes
Carport: No
Parking Type: Attached, Garage, TwoCarGarage, GarageDoorOpener
Open Parking: No
Attached Garage: Yes
Garage Spaces: 2
Green / Env Info
Interior Features
Floor Cover: Carpet, LuxuryVinylPlank, Tile
Door Features: StormDoors
Fireplace: No
Laundry Features: WasherHookup
Furnished: Unfurnished
Interior Features: SplitBedrooms, WindowTreatments, BreakfastBar, StainlessSteelAppliances
Appliances: Dishwasher, Disposal, Microwave, Range, Refrigerator
Lot Info
Lease Considered: ,No,
Lease Assignable: ,No,
Acres: 0.23
Land Lease: No
Lot Description: LakeFront, Pond, Rectangular
Misc
Pool Private: No
Pets Allowed: OwnerOnly, Yes
Offer Compensation
Other School Info
Property Info
County: Horry
View: No
Senior Community: No
Stipulation of Sale: None
Property Sub Type Additional: Detached
Property Attached: No
Security Features: SmokeDetectors
Disclosures: CovenantsRestrictionsDisclosure
Rent Control: No
Construction: Resale
Room Info
Basement: ,No,
Sold Info
Sold Date: 2022-11-03T00:00:00
Sqft Info
Building Sqft: 2401
Living Area Source: Builder
Sqft: 1701
Tax Info
Unit Info
Utilities / Hvac
Heating: Central, Electric
Cooling: CentralAir
Electric On Property: No
Cooling: Yes
Utilities Available: CableAvailable, ElectricityAvailable, PhoneAvailable, SewerAvailable, UndergroundUtilities, WaterAvailable
Heating: Yes
Water Source: Public
Waterfront / Water
Waterfront: Yes
Waterfront Features: Pond
Directions
From Conway going west on Hwy 501 turn right onto Four Mile Road. Take Four Mile Road to Hwy 319. Turn left onto 319 and go approximately 2.3 miles. Turn left into Heartwood Subdivision. As you come into the subdivision turn right onto Cooperwood Drive and follow the road around to Larkspur Drive and turn left. Take Larkspur Drive to Heartwood Drive. Turn right. 4th home on the right. You'll see the community pool and mailboxes on your left as you drive to the home.Courtesy of Carolina Winds Realty, Llc
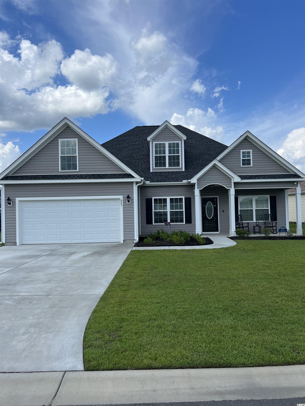
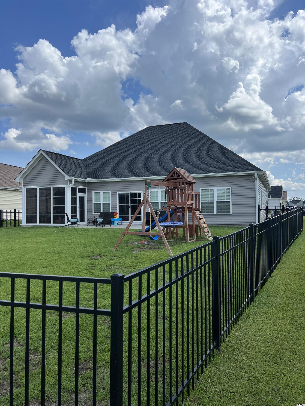
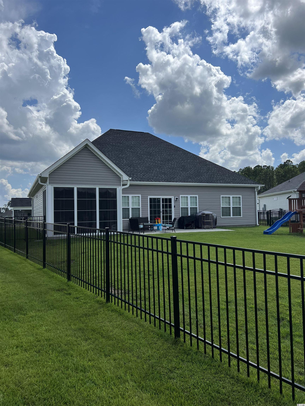
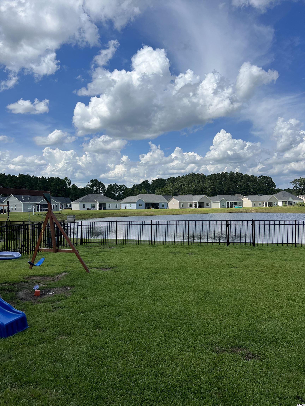
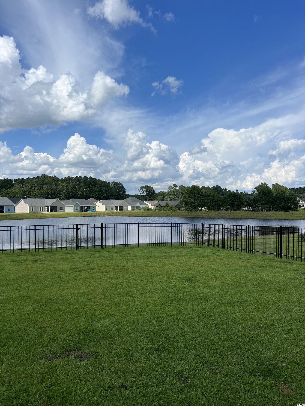
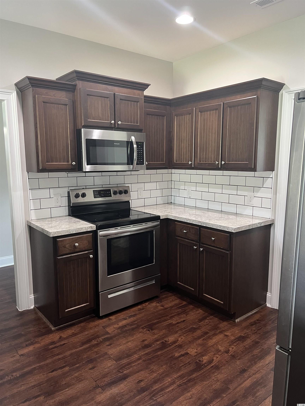
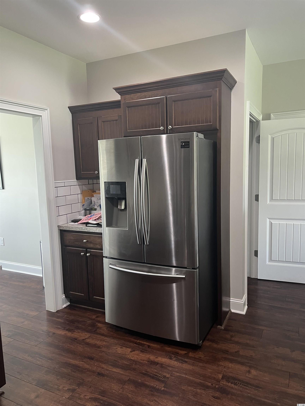
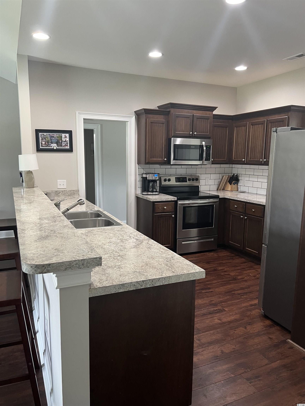
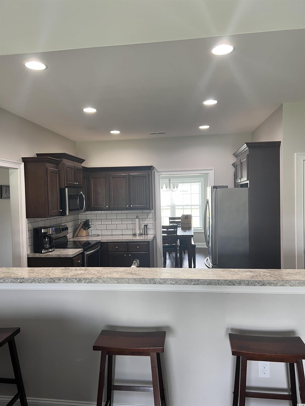
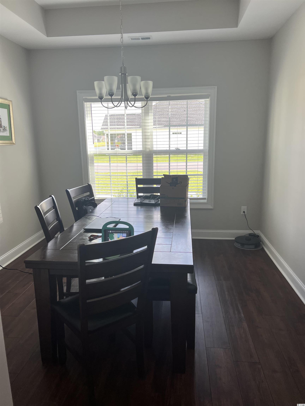
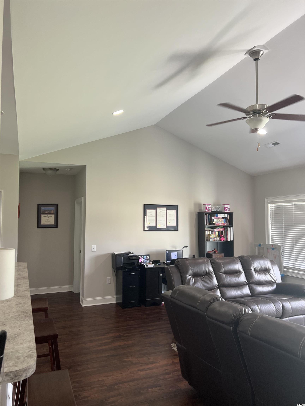
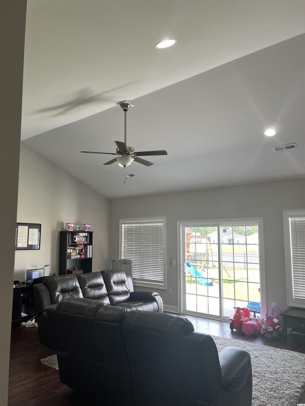
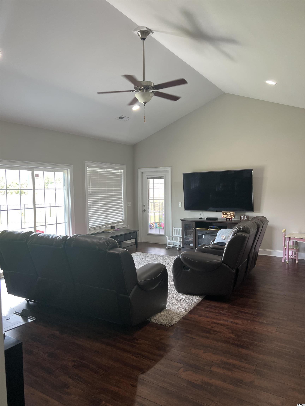
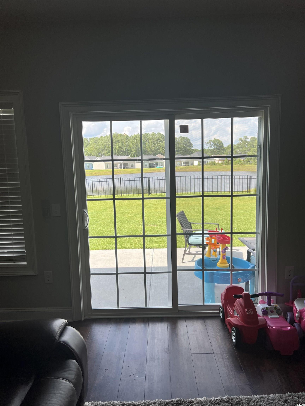
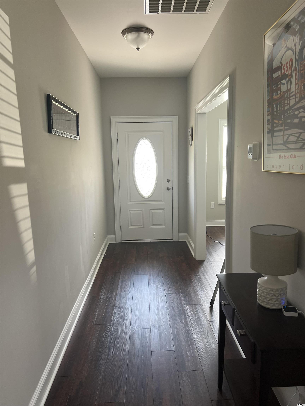
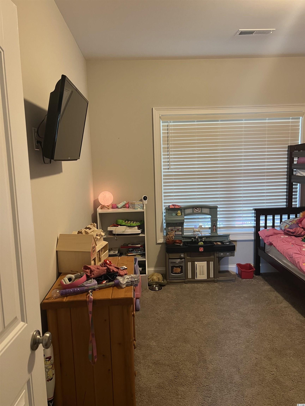
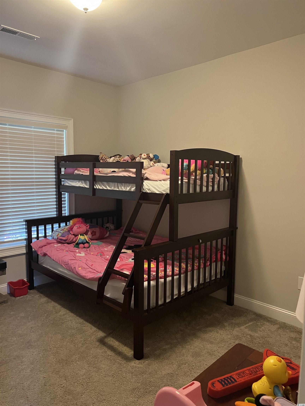
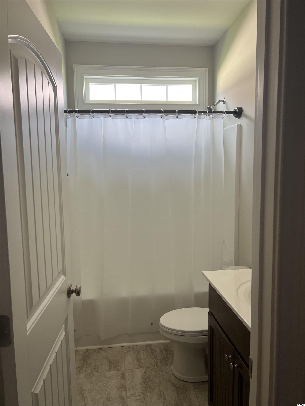
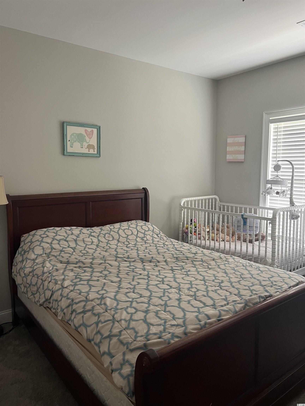
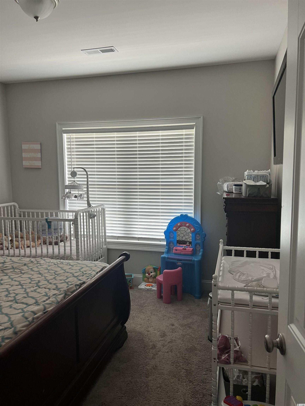
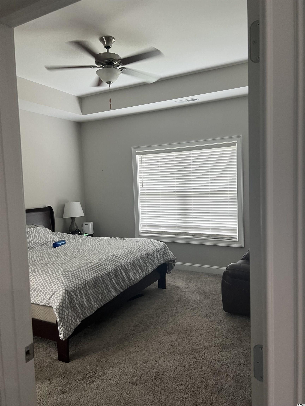
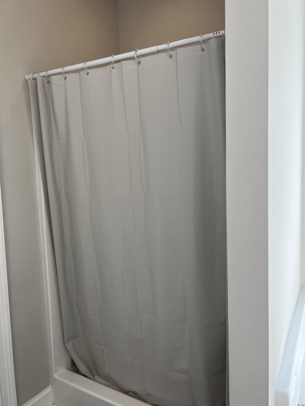
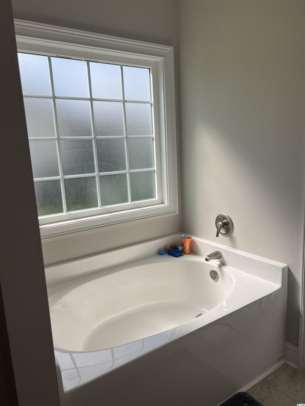
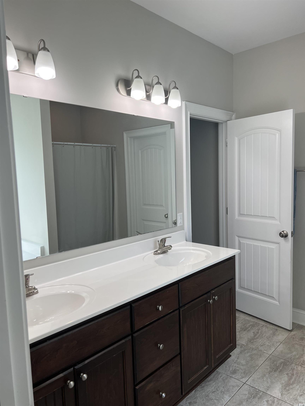
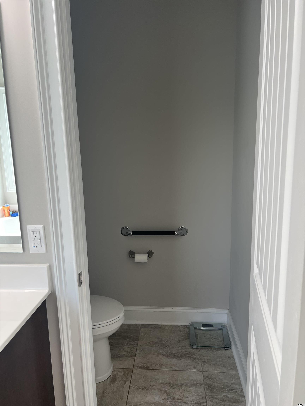
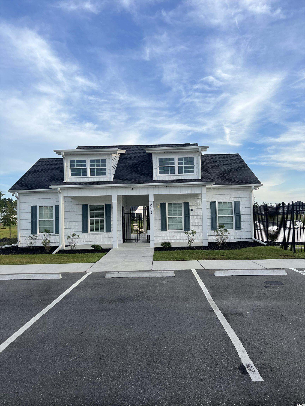
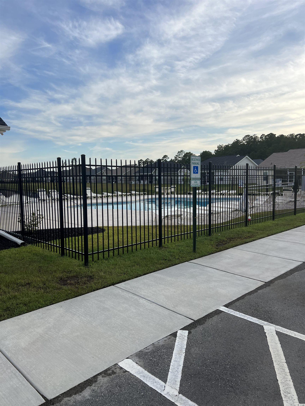
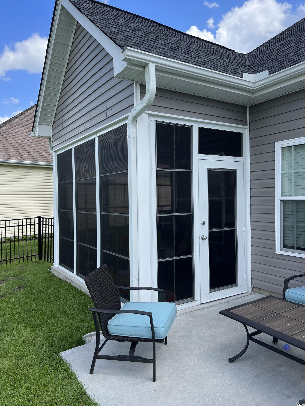
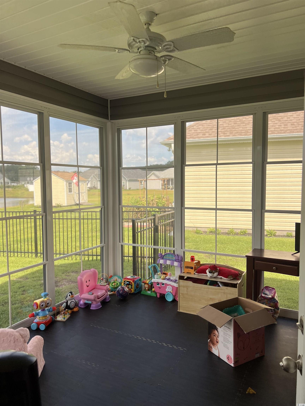


 MLS# 2425471
MLS# 2425471 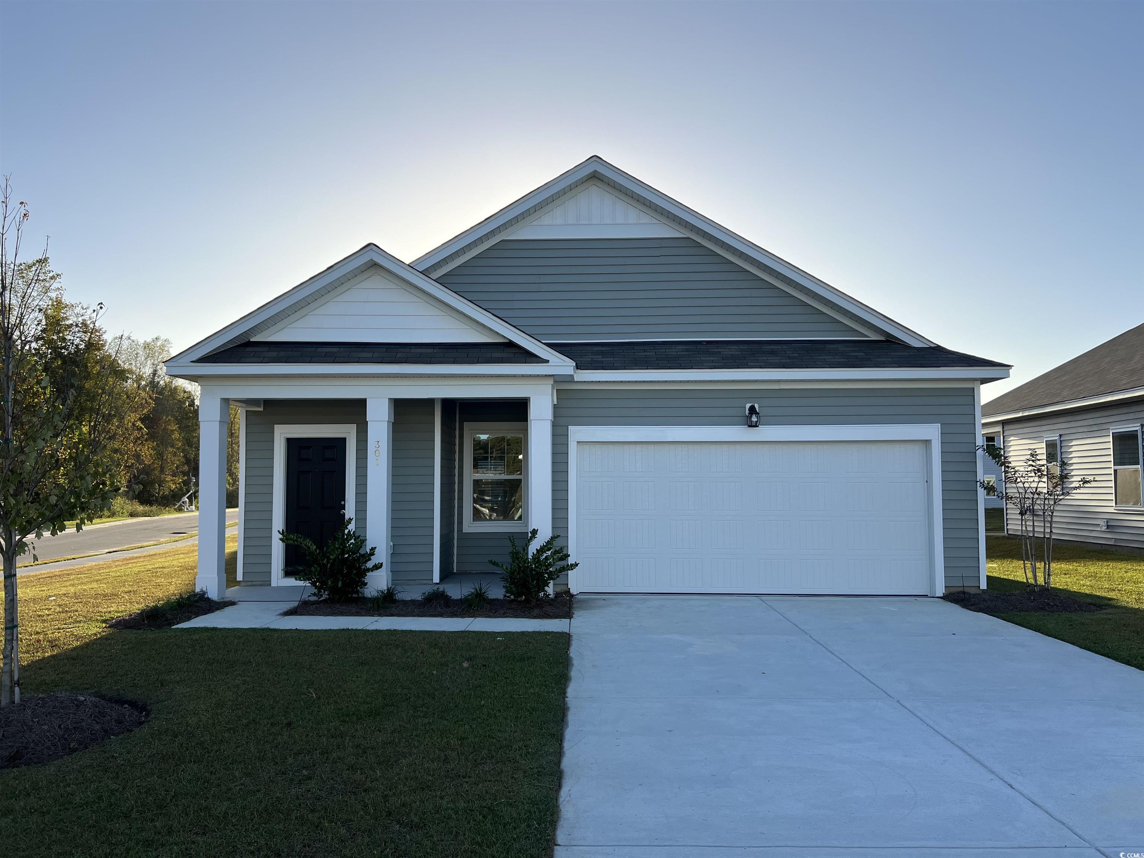
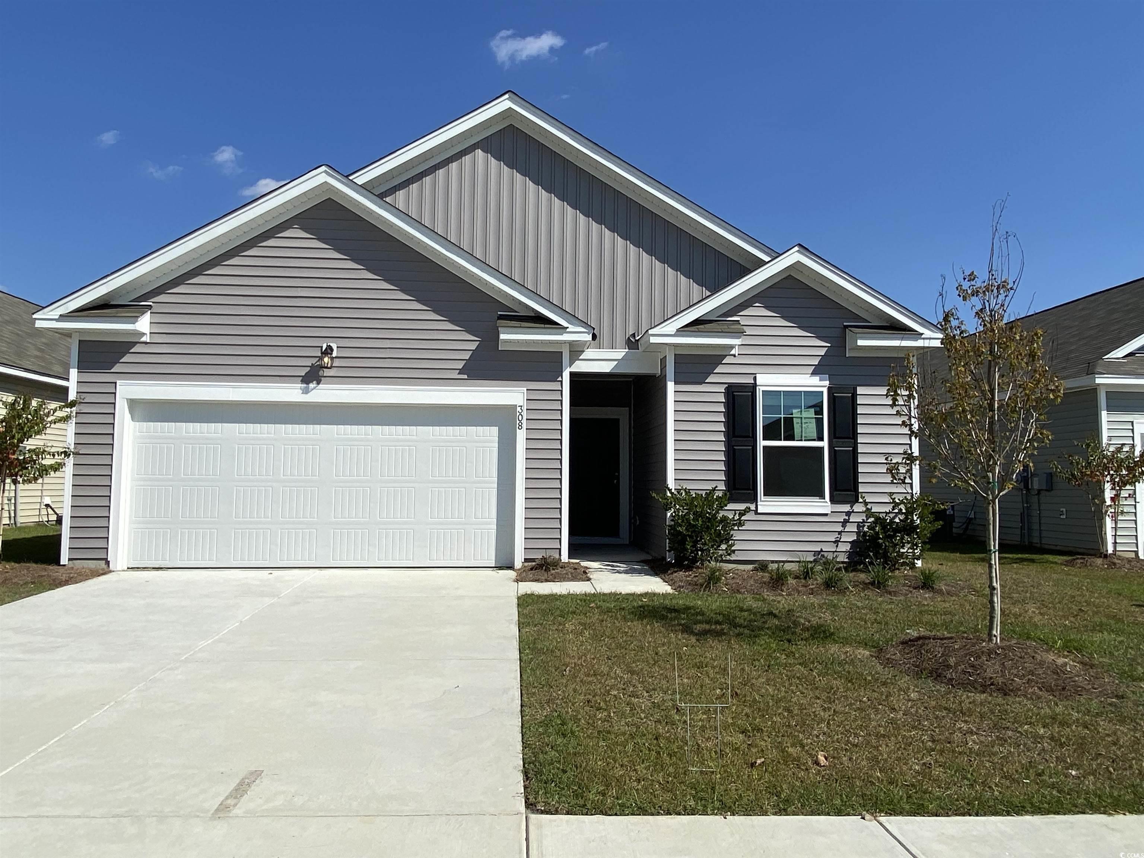
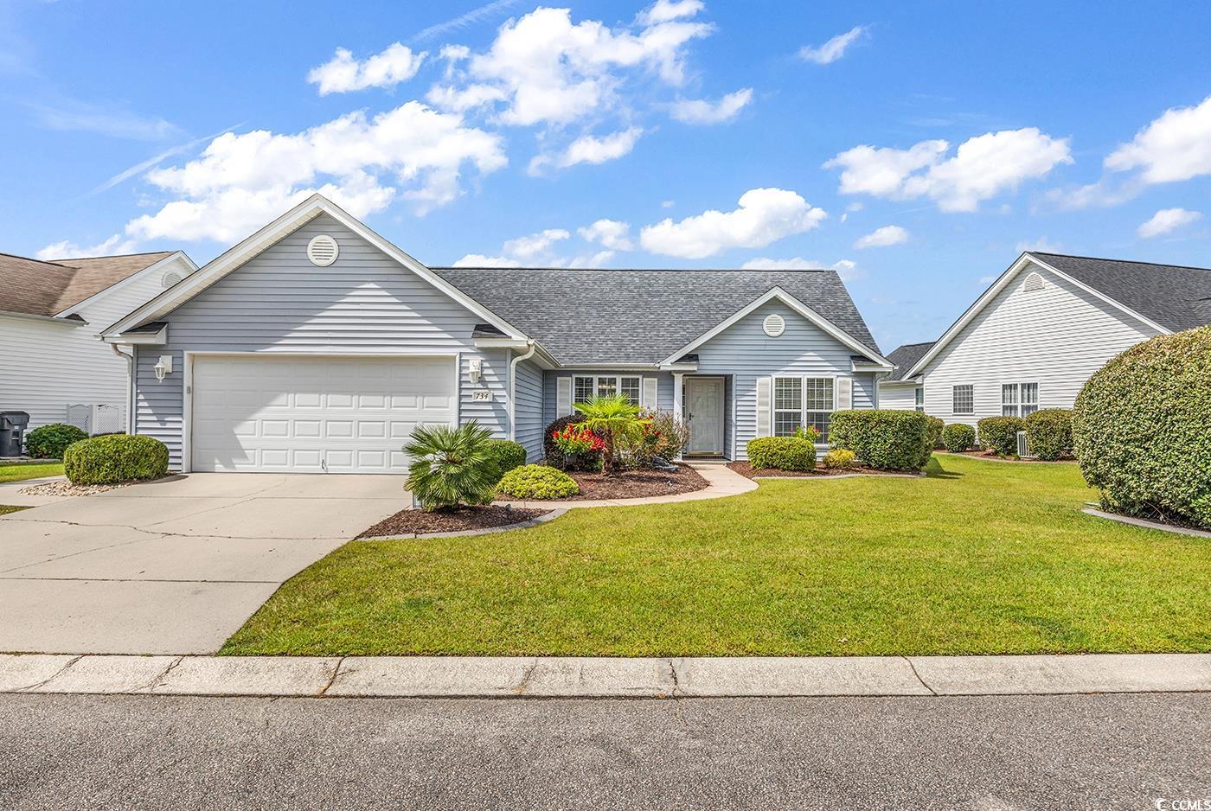
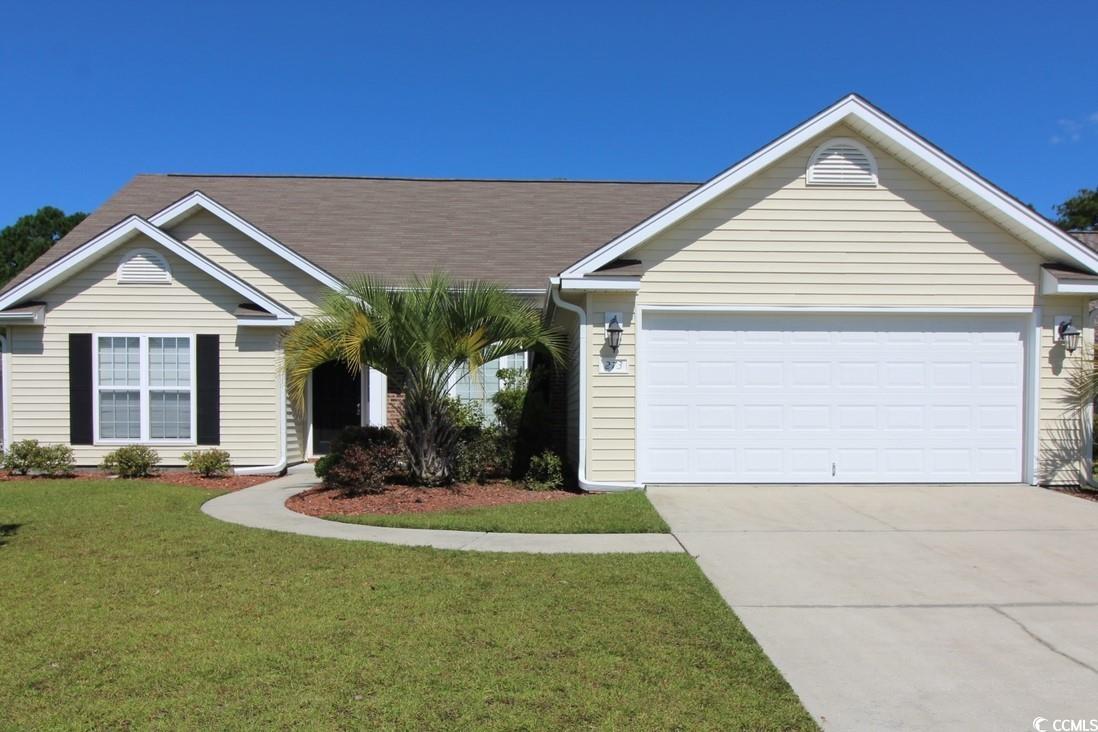
 Provided courtesy of © Copyright 2024 Coastal Carolinas Multiple Listing Service, Inc.®. Information Deemed Reliable but Not Guaranteed. © Copyright 2024 Coastal Carolinas Multiple Listing Service, Inc.® MLS. All rights reserved. Information is provided exclusively for consumers’ personal, non-commercial use,
that it may not be used for any purpose other than to identify prospective properties consumers may be interested in purchasing.
Images related to data from the MLS is the sole property of the MLS and not the responsibility of the owner of this website.
Provided courtesy of © Copyright 2024 Coastal Carolinas Multiple Listing Service, Inc.®. Information Deemed Reliable but Not Guaranteed. © Copyright 2024 Coastal Carolinas Multiple Listing Service, Inc.® MLS. All rights reserved. Information is provided exclusively for consumers’ personal, non-commercial use,
that it may not be used for any purpose other than to identify prospective properties consumers may be interested in purchasing.
Images related to data from the MLS is the sole property of the MLS and not the responsibility of the owner of this website.