Viewing Listing MLS# 2221760
Myrtle Beach, SC 29579
- 3Beds
- 2Full Baths
- N/AHalf Baths
- 1,397SqFt
- 2020Year Built
- 0.12Acres
- MLS# 2221760
- Residential
- SemiDetached
- Sold
- Approx Time on Market2 months, 14 days
- AreaMyrtle Beach Area--Carolina Forest
- CountyHorry
- Subdivision The Townes at The Parks
Overview
Recent Price Reduction, now priced to sell quickly. Back on the market with no fault of the sellers. Dont miss this rare opportunity to own this better than new 3 bedroom, 2 bath semi-detached smart home with a 2-car garage on the lake, on a cul-de-sac in the highly sought-after The Townes at The Parks. This beautiful home with an open floor plan is not your standard builder grade home. The owners have recently upgraded this home with many extras, and additional features that distinguish this home from others in the neighborhood. The owners have added cabinets in laundry area, and bathrooms, added additional shelving in the master bedroom, replaced all builder grade carpet with matching laminate wood floors throughout the home. All of the wet areas have porcelain tile. They replaced the builder grade pine straw mulch with river rock mulch. Enlarged the concrete patio to 15 x 22, added additional ornamental palm trees and flower beds. They created an amazing man cave in the garage with the addition of storage cabinets and plenty of attic storage. Natural gas heating and cooling and a tankless water heater for instantaneous on demand hot water The home features a chefs kitchen with cathedral ceiling, Natural Gas range, 36"" wood cabinets with soft close doors and dovetail drawers, luxury granite countertops, stainless steel appliances, large walk-in-pantry, and even an oversized island that seats three comfortably. There is an expansive family room, with cathedral ceiling that opens to the spacious screened in porch, that offers spectacular views of the lake and the private wooded backyard. This home as has a first-floor master bedroom suite with cathedral ceiling, views of the lake, cathedral ceiling, walk-in-closet, granite countertops, porcelain tile flooring, walk-in-shower, and his and her sinks. There are also two additional well-appointed bedrooms on the first floor. The rear of the home faces down the large lake, that offers unparalleled enjoyment of the many SC lake birds, including, blue heron, egrets, native swans and even eagles. The exterior of the home features an impeccably manicured professionally landscaped yard, with irrigation system. Security system, and all appliances, including washer/dryer convey with strong offer. The Townes at The Parks offers a laid-back coastal lifestyle where all of your exterior maintenance is taken care of. The low monthly HOA dues include, weekly landscaping, irrigation, pest control and trash service. The Townes amenities include resort style swimming pool, fitness center, amenities center, with outdoor dining, catch and release fishing dock, playground, firepit and a lazy river to be completed by the end of the year The Townes at The Parks is centrally located in the award-winning Carolina Forest school district, offers convenient easy access to Coastal Carolina University, is just a short drive to the beach, restaurants, championship golf courses, multiple doctors offices, grocery stores, pharmacys, The Myrtle Beach International Airport, Hospitals, and all that makes Myrtle Beach and Conway one of the top tourist destinations, and an amazing place to live, work and play. Contact your Realtor for a a private showing today. Dont miss out on this rare opportunity to join Townes at The Park community and enjoy this laid-back coastal lifestyle, now before this spectacular home is gone. Ask your Realtor about the option to purchase with nearly all of the furniture and furnishings conveying in separate bill of sale. Dont miss out on this rare find, have your Realtor schedule a showing today!!! All measurements and square footage are approximate and not guaranteed. Buyer is responsible for verification.
Sale Info
Listing Date: 09-27-2022
Sold Date: 12-12-2022
Aprox Days on Market:
2 month(s), 14 day(s)
Listing Sold:
1 Year(s), 11 month(s), 4 day(s) ago
Asking Price: $349,900
Selling Price: $335,000
Price Difference:
Reduced By $9,900
Agriculture / Farm
Grazing Permits Blm: ,No,
Horse: No
Grazing Permits Forest Service: ,No,
Grazing Permits Private: ,No,
Irrigation Water Rights: ,No,
Farm Credit Service Incl: ,No,
Crops Included: ,No,
Association Fees / Info
Hoa Frequency: Monthly
Hoa Fees: 185
Hoa: 1
Hoa Includes: AssociationManagement, CommonAreas, Insurance, LegalAccounting, MaintenanceGrounds, PestControl, Pools, RecreationFacilities, Security, Trash
Community Features: Clubhouse, GolfCartsOK, Other, RecreationArea, LongTermRentalAllowed, Pool
Assoc Amenities: Clubhouse, OwnerAllowedGolfCart, Other, PetRestrictions, Security, TenantAllowedGolfCart, TenantAllowedMotorcycle
Bathroom Info
Total Baths: 2.00
Fullbaths: 2
Bedroom Info
Beds: 3
Building Info
New Construction: No
Levels: One
Year Built: 2020
Mobile Home Remains: ,No,
Zoning: RES
Style: Ranch
Construction Materials: Masonry, VinylSiding, WoodFrame
Builders Name: DR Horton
Builder Model: Tuscan B
Buyer Compensation
Exterior Features
Spa: No
Patio and Porch Features: RearPorch, Patio, Porch, Screened
Pool Features: Community, OutdoorPool
Foundation: Slab
Exterior Features: SprinklerIrrigation, Porch, Patio
Financial
Lease Renewal Option: ,No,
Garage / Parking
Parking Capacity: 6
Garage: Yes
Carport: No
Parking Type: Attached, Garage, TwoCarGarage, GarageDoorOpener
Open Parking: No
Attached Garage: Yes
Garage Spaces: 2
Green / Env Info
Green Energy Efficient: Doors, Windows
Interior Features
Floor Cover: Laminate, Tile, Wood
Door Features: InsulatedDoors
Fireplace: No
Laundry Features: WasherHookup
Furnished: Unfurnished
Interior Features: Attic, Other, PermanentAtticStairs, SplitBedrooms, WindowTreatments, BreakfastBar, BedroomonMainLevel, BreakfastArea, EntranceFoyer, KitchenIsland, StainlessSteelAppliances, SolidSurfaceCounters
Appliances: Dishwasher, Disposal, Microwave, Range, Refrigerator, Dryer, Washer
Lot Info
Lease Considered: ,No,
Lease Assignable: ,No,
Acres: 0.12
Land Lease: No
Lot Description: CulDeSac, LakeFront, Pond, Rectangular
Misc
Pool Private: No
Pets Allowed: OwnerOnly, Yes
Offer Compensation
Other School Info
Property Info
County: Horry
View: No
Senior Community: No
Stipulation of Sale: None
View: Lake
Property Attached: No
Security Features: SecuritySystem, SmokeDetectors, SecurityService
Disclosures: CovenantsRestrictionsDisclosure,SellerDisclosure
Rent Control: No
Construction: Resale
Room Info
Basement: ,No,
Sold Info
Sold Date: 2022-12-12T00:00:00
Sqft Info
Building Sqft: 1976
Living Area Source: PublicRecords
Sqft: 1397
Tax Info
Unit Info
Utilities / Hvac
Heating: Central, Gas
Cooling: CentralAir
Electric On Property: No
Cooling: Yes
Utilities Available: CableAvailable, NaturalGasAvailable, Other, PhoneAvailable, SewerAvailable, UndergroundUtilities, WaterAvailable
Heating: Yes
Water Source: Public
Waterfront / Water
Waterfront: Yes
Waterfront Features: Pond
Directions
Heading south on US-501: Turn left at the light onto Carolina Forest Blvd. Travel down Carolina Forest Blvd. for about 5 miles and you will see The Parks sign and community on the right. Turn right onto Huger Park Avenue and continue to the roundabout. Take first right out of the roundabout then take a right onto Cross Keys Court. Turn onto Berkley Village Loop, then onto Rivers Bridge Ct. Heading north on US-501: Turn right at the light onto Carolina Forest Blvd. Travel down Carolina Forest Blvd. for about 5 miles and you will see The Parks sign and community on the right. Turn right onto Huger Park Avenue and continue to the roundabout. Take first right out of the roundabout then take a right onto Cross Keys Court. Our model park and parking lot are on the left. From River Oaks Dr.: Turn onto Carolina Forest Blvd. Travel down Carolina Forest Blvd. for about 1 mile and you will see The Parks sign and community on the left. Turn right onto Huger Park Avenue and continue to the roundabout. Take first right ouCourtesy of Shoreline Realty
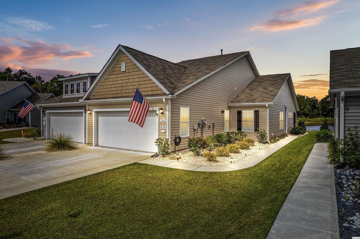
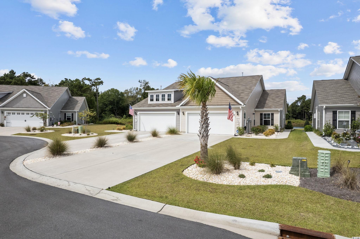
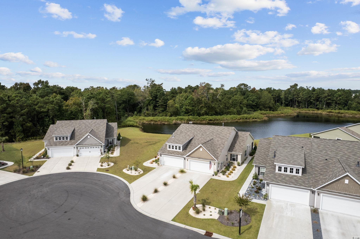
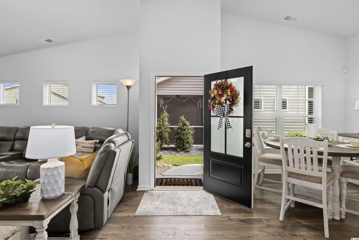
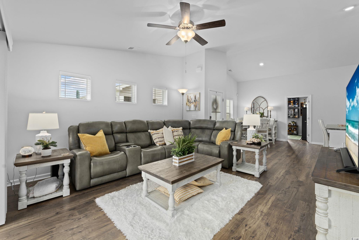
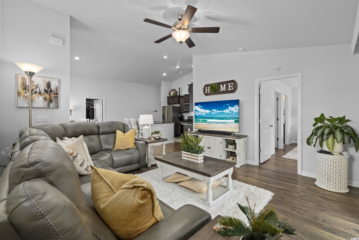
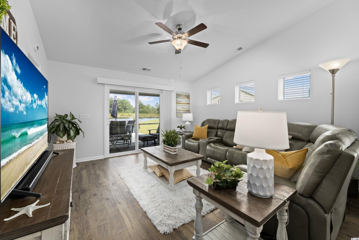
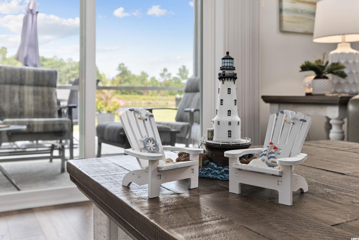
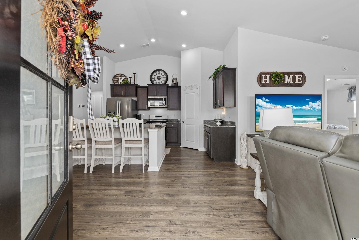
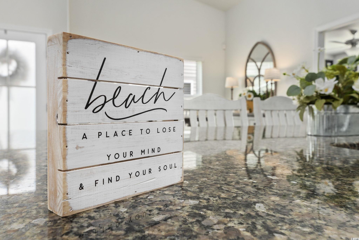
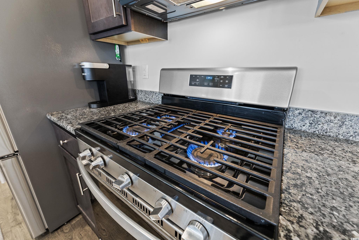
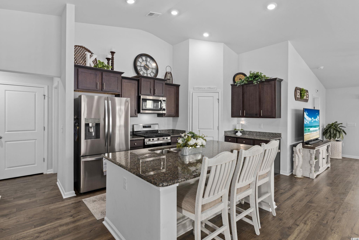
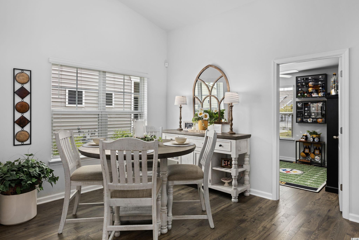
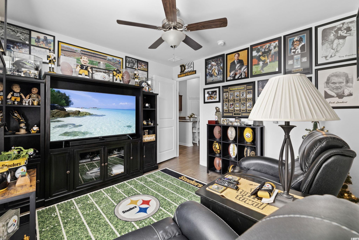
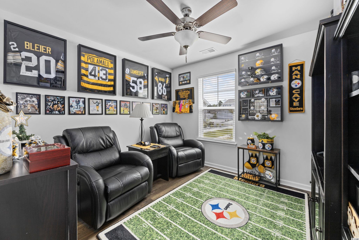
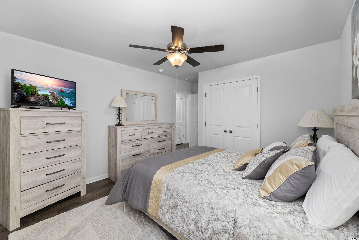
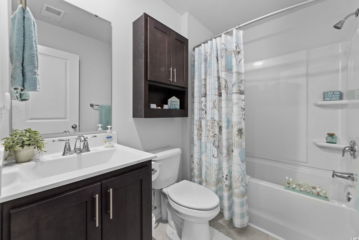
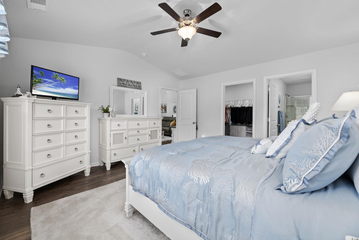
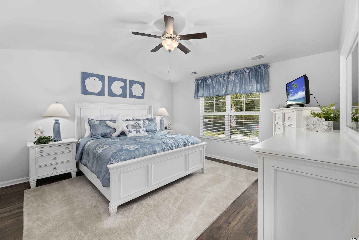
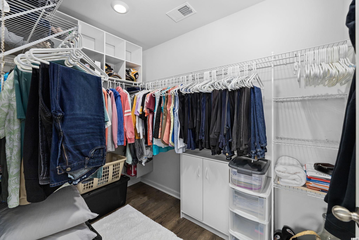
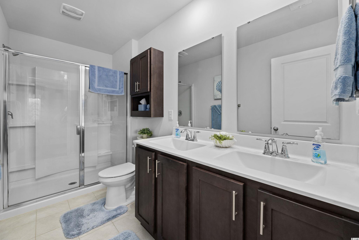
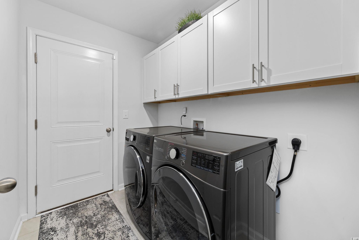
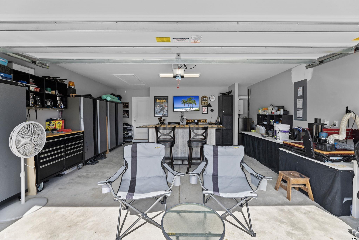
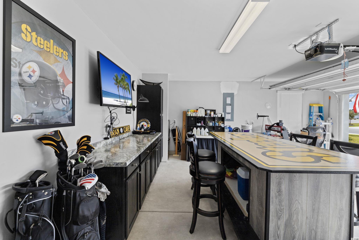
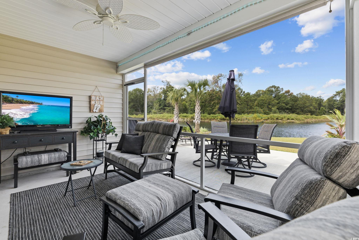
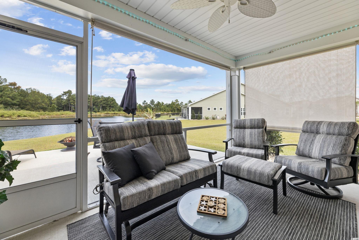
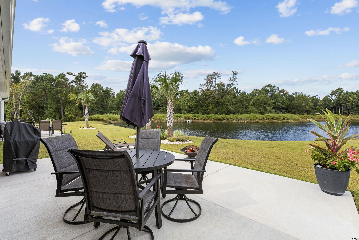
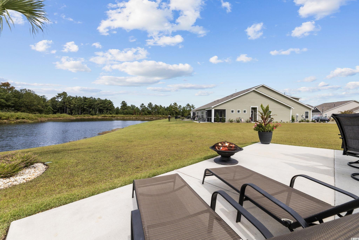
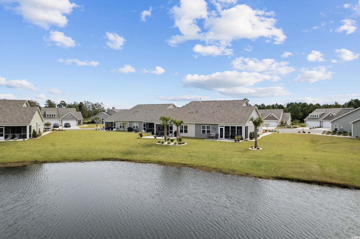
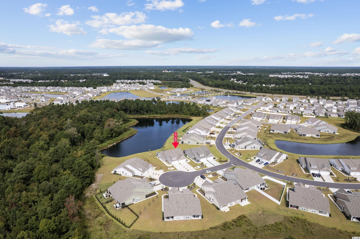
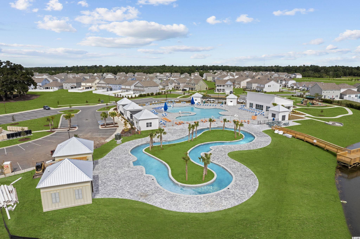
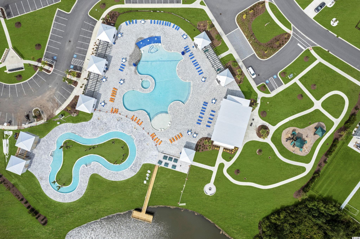
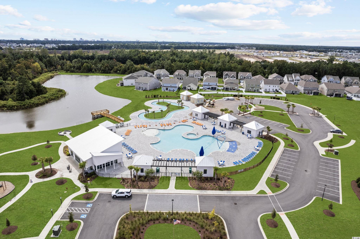
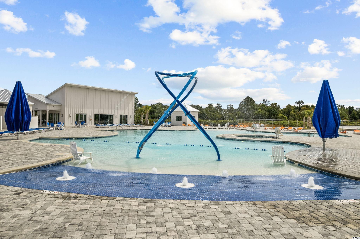
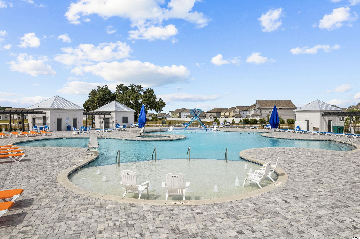
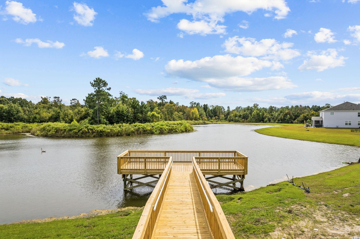
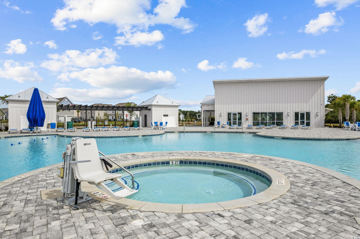
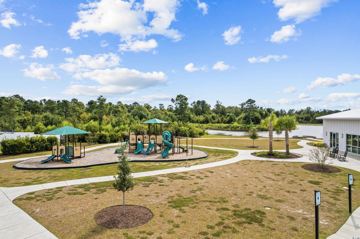
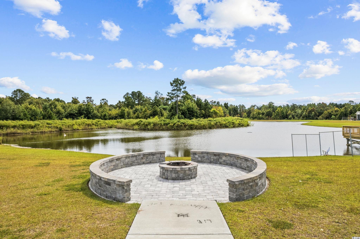
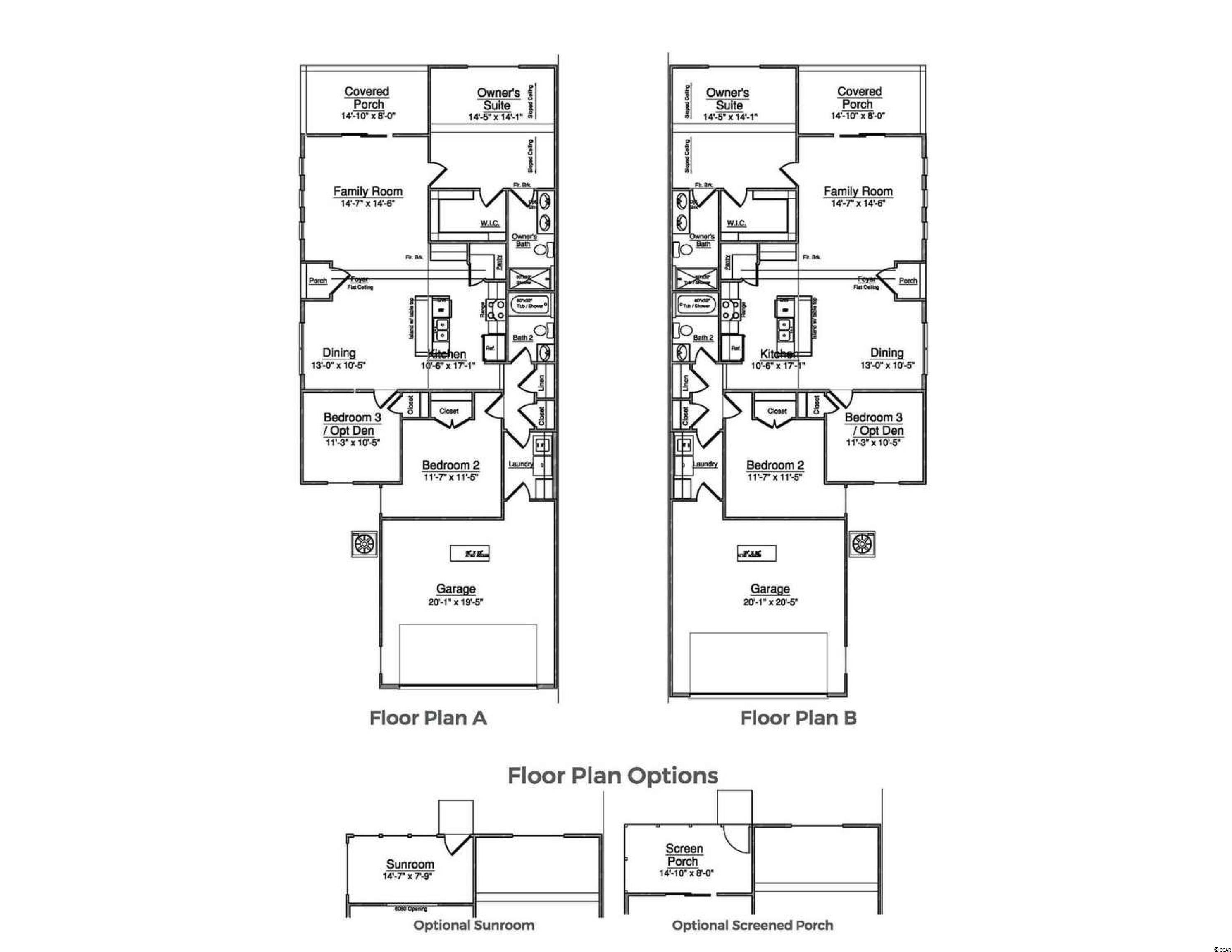

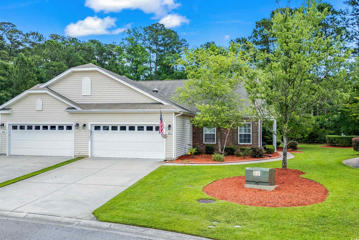
 MLS# 2412732
MLS# 2412732 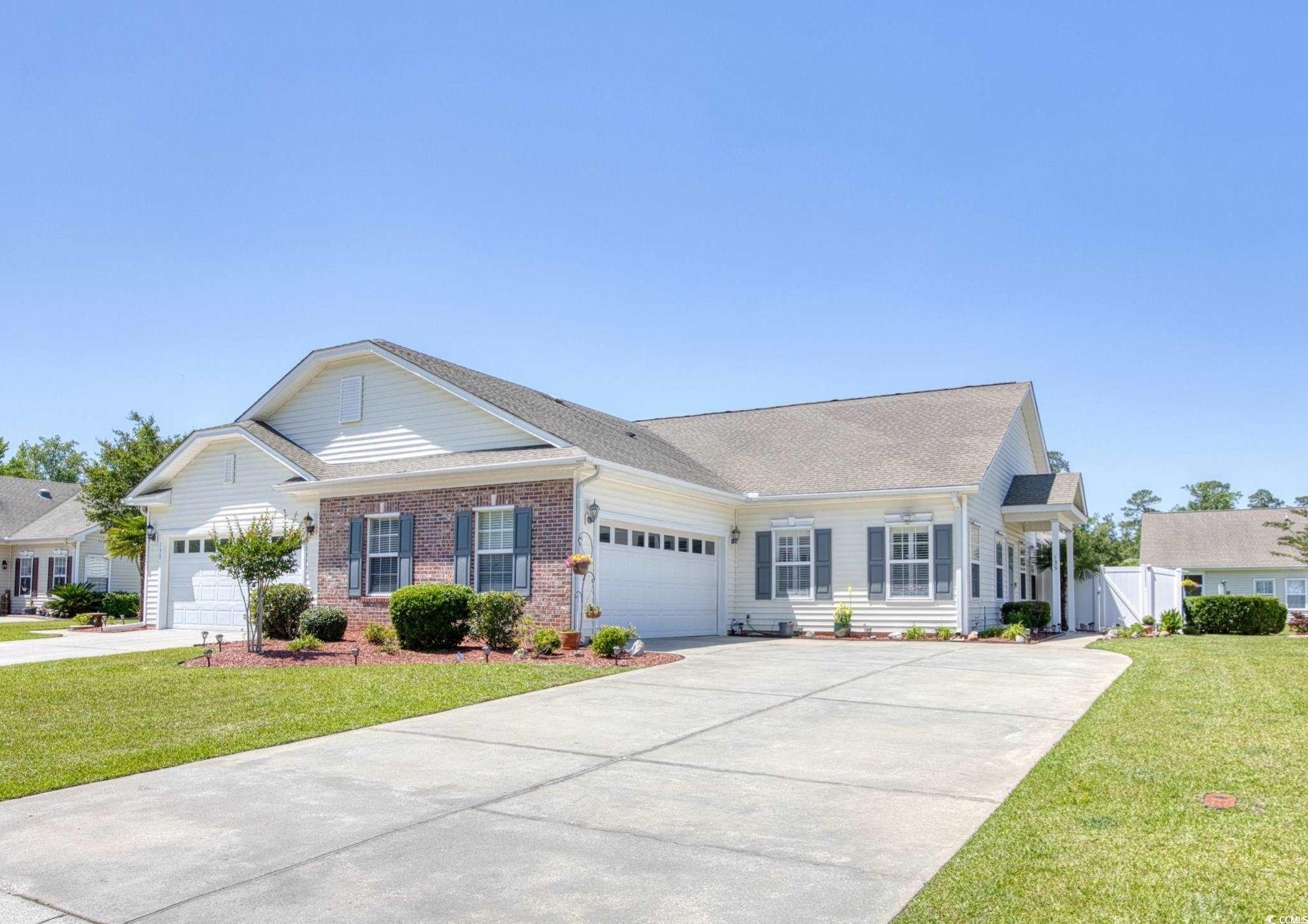
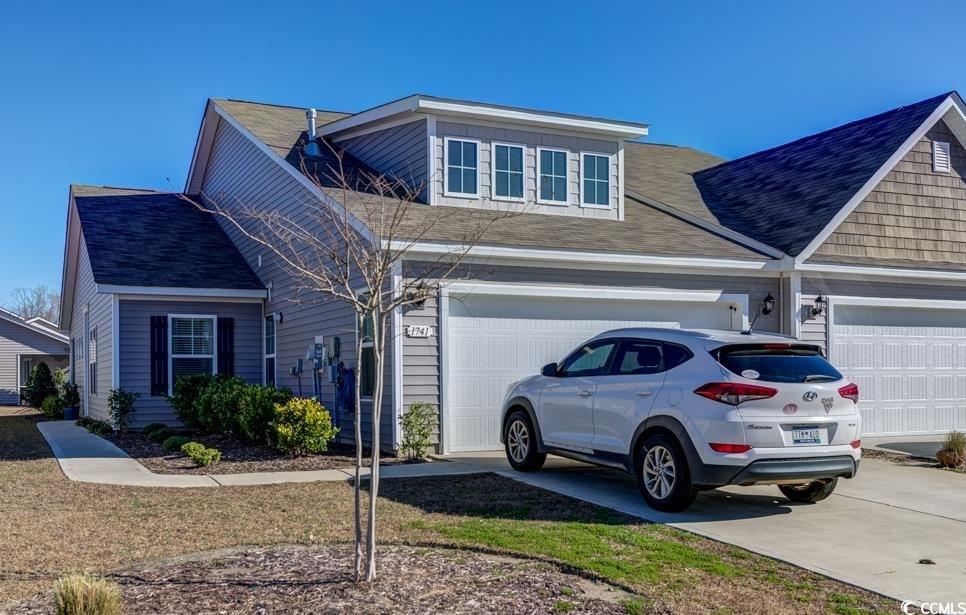
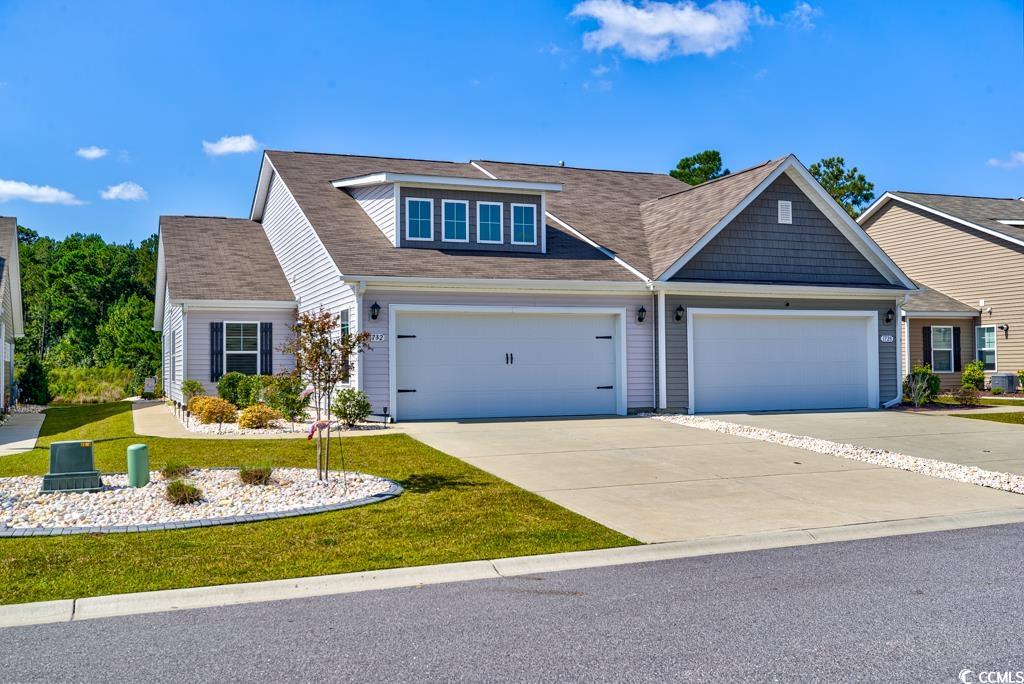
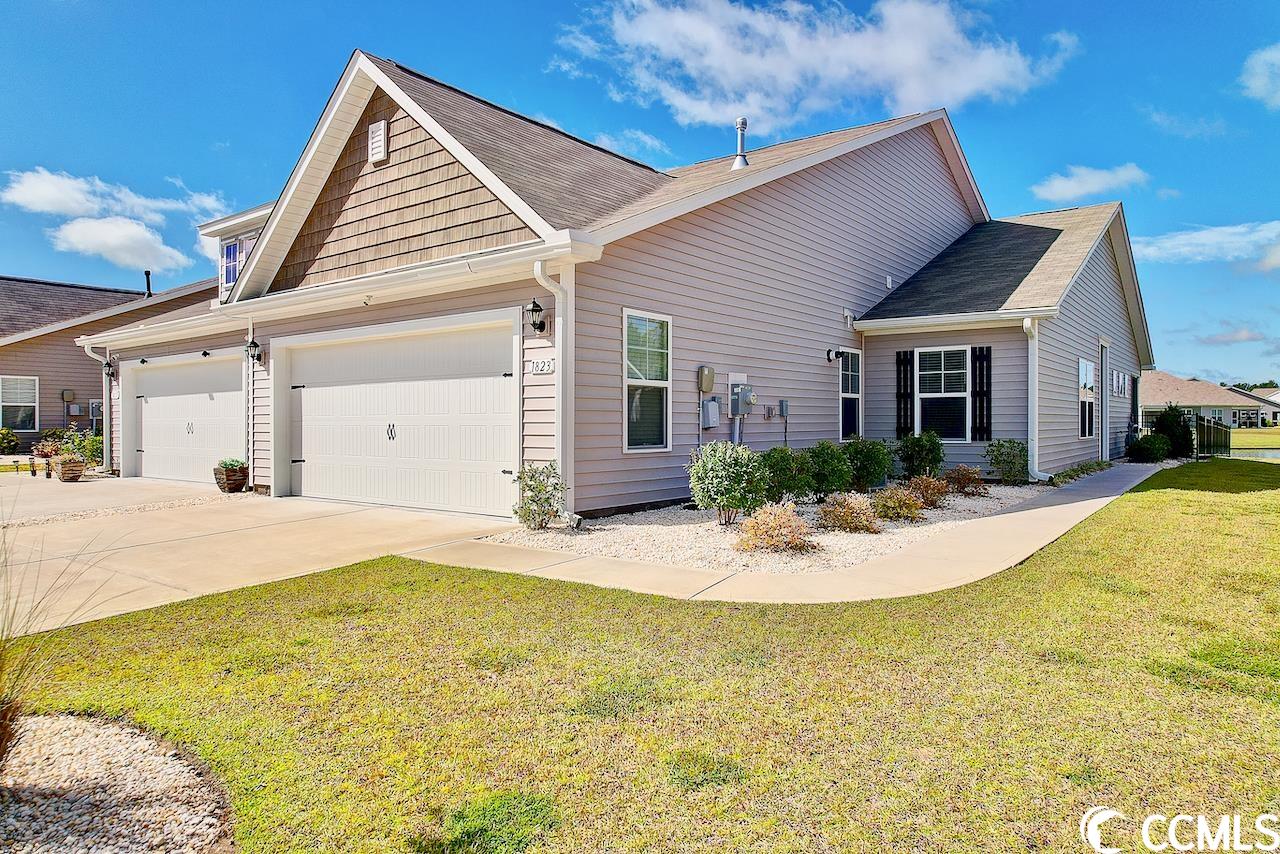
 Provided courtesy of © Copyright 2024 Coastal Carolinas Multiple Listing Service, Inc.®. Information Deemed Reliable but Not Guaranteed. © Copyright 2024 Coastal Carolinas Multiple Listing Service, Inc.® MLS. All rights reserved. Information is provided exclusively for consumers’ personal, non-commercial use,
that it may not be used for any purpose other than to identify prospective properties consumers may be interested in purchasing.
Images related to data from the MLS is the sole property of the MLS and not the responsibility of the owner of this website.
Provided courtesy of © Copyright 2024 Coastal Carolinas Multiple Listing Service, Inc.®. Information Deemed Reliable but Not Guaranteed. © Copyright 2024 Coastal Carolinas Multiple Listing Service, Inc.® MLS. All rights reserved. Information is provided exclusively for consumers’ personal, non-commercial use,
that it may not be used for any purpose other than to identify prospective properties consumers may be interested in purchasing.
Images related to data from the MLS is the sole property of the MLS and not the responsibility of the owner of this website.