Viewing Listing MLS# 1711930
North Myrtle Beach, SC 29582
- 5Beds
- 3Full Baths
- 2Half Baths
- 4,450SqFt
- 2005Year Built
- 0.25Acres
- MLS# 1711930
- Residential
- Detached
- Sold
- Approx Time on Market2 months, 9 days
- AreaNorth Myrtle Beach Area--Ocean Drive
- CountyHorry
- Subdivision Seaside Plantation
Overview
CAREFUL, THIS ONE IS FULLY LOADED! A custom built, lushly landscaped, Mediterranean style, raised beach home with a view! It has charm and elegance, distinctive architecture, and matchless construction. It is located in the prestigious neighborhood of Seaside Plantation, a gated community, in the Tilghman Estates section of North Myrtle Beach. You will find everything in this house is top-of-the-line, (originally meant for the builder), including the 6 steel reinforced concrete construction with stucco finish and tile shingle roof. A gracious foyer meets you on the main floor, as well as a powder room, the impressive two story living room with built in shelving , fireplace, and wall size retractable movie screen and built in projector, and access to the outside screened porch. You will find entertaining in uncrowded comfort with the large eat-in kitchen that has a work island and breakfast bar. This is every chefs dream with stainless steel appliances, granite counter tops, double oven, with commercial gas top stove, vented hood, grill and griddle, built in microwave-convection oven and large warming draw, 2 dishwasher drawers, under cabinet lighting, two tone cabinetry with auto close pull draws, teardrop and can lighting. Large dining area with crown and arm chair molding, modern chandelier and spot can lights with built in buffet/server. The remainder of the first floor is occupied by the large master bedroom, with intricate tray ceiling with recessed lighting, also with access to the screened porch. Master bath is complete with granite tops, his and her sinks with vanity station between, with a wall to wall mirror,Jacuzzi tub, walk in tiled shower with several shower heads, and a walk in closet with custom shelving and drawers. Outside the screen porch is the large deck overlooking the built-in pool. If you cant do stairs, no problem, take the private elevator. Dont hesitate to entertain in the upstairs family-sized recreation/loft, with beautiful wrought iron spindle railings that lets you peak down to the open living room. No relaxation area would be complete without a mini refrigerator, sink and cabinetry. Step out onto the upstairs front porch to experience those off shore breezes, while gazing at the beautiful view of the Atlantic Ocean, which is only a block away.There are a total of 4 bedrooms upstairs (two which are being used currently as his and hers home offices), two on each side of the open loft. All bedrooms have intricate tray ceilings with recessed lighting, in room designer sink vanities, and shared Jack and Jill baths. The ground floor level has 2 tandem garages, in between which you can find the laundry room and half bath, built in granite top desk, and a family-sized recreation room with a large granite top wet bar with cabinetry and refrigerator, along with fireplace. Exit the ground floor to the back yard, and enjoy some casual poolside living. Two tiered paver patio surrounding the self-cleaning in ground pool with waterfalls. Not up for a swim, then relax in the hot tub or enjoy a drink and cocktails at the Tiki bar complete with wall mounted, cabinet enclosed TV. This home challenges comparison! SEA FOR YOURSELF!
Sale Info
Listing Date: 05-30-2017
Sold Date: 08-09-2017
Aprox Days on Market:
2 month(s), 9 day(s)
Listing Sold:
7 Year(s), 3 month(s), 7 day(s) ago
Asking Price: $1,199,000
Selling Price: $1,175,000
Price Difference:
Reduced By $24,000
Agriculture / Farm
Grazing Permits Blm: ,No,
Horse: No
Grazing Permits Forest Service: ,No,
Grazing Permits Private: ,No,
Irrigation Water Rights: ,No,
Farm Credit Service Incl: ,No,
Crops Included: ,No,
Association Fees / Info
Hoa Frequency: Annually
Hoa Fees: 120
Hoa: 1
Hoa Includes: CommonAreas, Pools, RecreationFacilities
Community Features: Clubhouse, GolfCartsOK, Gated, Pool, RecreationArea, LongTermRentalAllowed
Assoc Amenities: Clubhouse, Gated, OwnerAllowedGolfCart, OwnerAllowedMotorcycle, Pool
Bathroom Info
Total Baths: 5.00
Halfbaths: 2
Fullbaths: 3
Bedroom Info
Beds: 5
Building Info
New Construction: No
Levels: ThreeOrMore
Year Built: 2005
Mobile Home Remains: ,No,
Zoning: RES
Style: Mediterranean
Construction Materials: Stucco
Buyer Compensation
Exterior Features
Spa: Yes
Patio and Porch Features: Balcony, FrontPorch, Patio, Porch, Screened
Spa Features: HotTub
Pool Features: Association, Community, OutdoorPool
Foundation: Raised
Exterior Features: Balcony, Fence, HandicapAccessible, HotTubSpa, SprinklerIrrigation, Pool, Patio, Storage
Financial
Lease Renewal Option: ,No,
Garage / Parking
Parking Capacity: 6
Garage: Yes
Carport: No
Parking Type: Underground, GarageDoorOpener
Open Parking: No
Attached Garage: No
Green / Env Info
Green Energy Efficient: Doors, Windows
Interior Features
Floor Cover: Tile, Wood
Door Features: InsulatedDoors, StormDoors
Fireplace: Yes
Laundry Features: WasherHookup
Furnished: Unfurnished
Interior Features: CentralVacuum, Elevator, Fireplace, HandicapAccess, WindowTreatments, BreakfastBar, BedroomonMainLevel, EntranceFoyer, KitchenIsland, Loft, StainlessSteelAppliances, SolidSurfaceCounters
Appliances: DoubleOven, Dishwasher, Disposal, Microwave, Range, Refrigerator, RangeHood, Dryer, Washer
Lot Info
Lease Considered: ,No,
Lease Assignable: ,No,
Acres: 0.25
Lot Size: 82x126x79x125
Land Lease: No
Lot Description: CityLot, Rectangular
Misc
Pool Private: No
Offer Compensation
Other School Info
Property Info
County: Horry
View: Yes
Senior Community: No
Stipulation of Sale: None
View: Ocean
Property Sub Type Additional: Detached
Property Attached: No
Security Features: SecuritySystem, GatedCommunity, SmokeDetectors
Disclosures: CovenantsRestrictionsDisclosure,SellerDisclosure
Rent Control: No
Construction: Resale
Room Info
Basement: ,No,
Sold Info
Sold Date: 2017-08-09T00:00:00
Sqft Info
Building Sqft: 6450
Sqft: 4450
Tax Info
Tax Legal Description: SeasidePlantation Lot 5
Unit Info
Utilities / Hvac
Heating: Central, Gas
Cooling: CentralAir
Electric On Property: No
Cooling: Yes
Utilities Available: CableAvailable, ElectricityAvailable, NaturalGasAvailable, PhoneAvailable, SewerAvailable, WaterAvailable
Heating: Yes
Water Source: Public
Waterfront / Water
Waterfront: No
Directions
Highway 17 North, right on 8th ave N, right on Hillside, house on right.Courtesy of Re/max Southern Shores Nmb - Cell: 843-267-2192
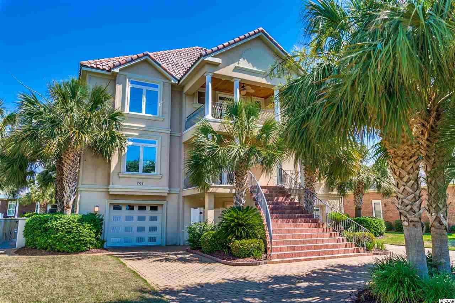
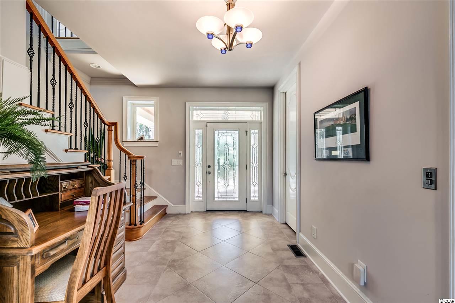
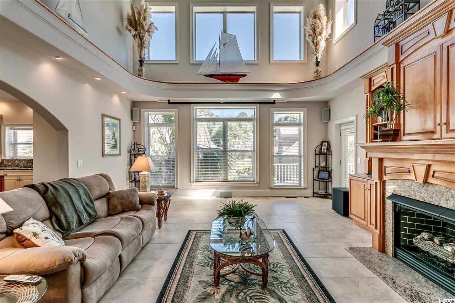
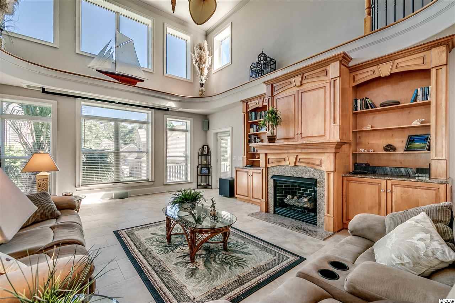
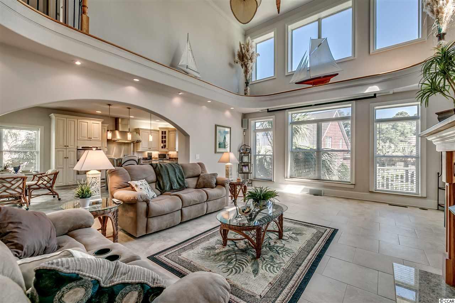
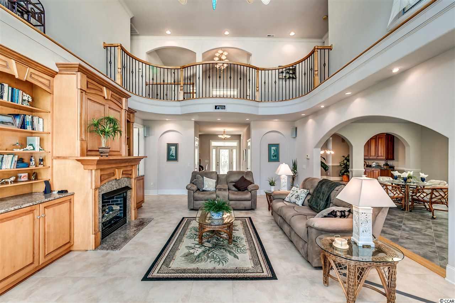
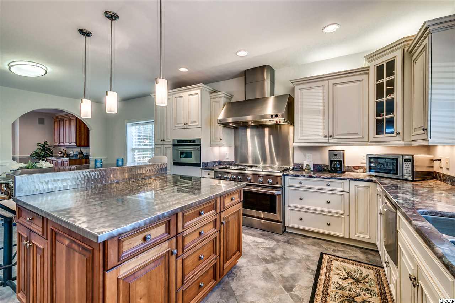
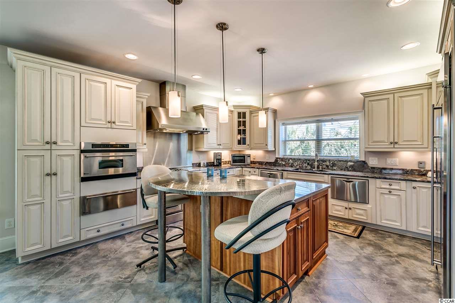
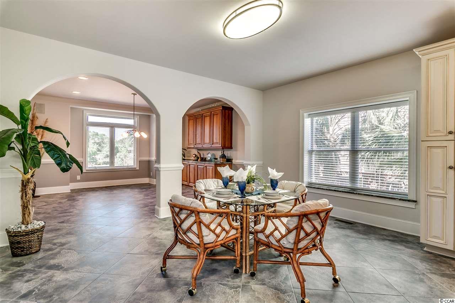
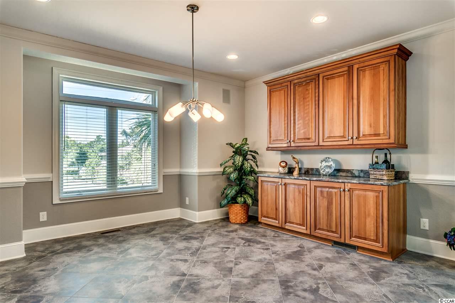
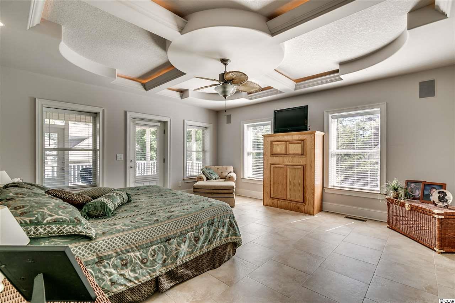
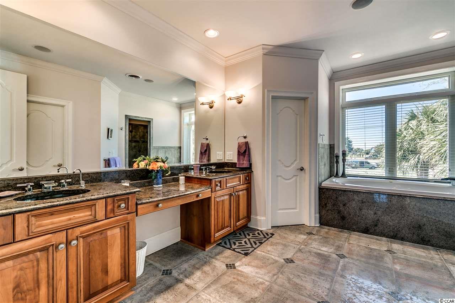
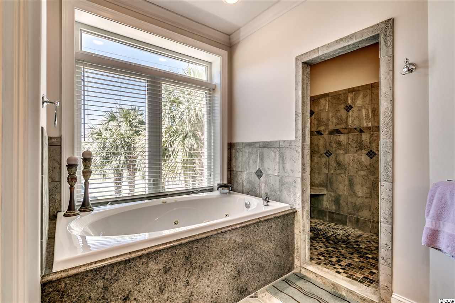
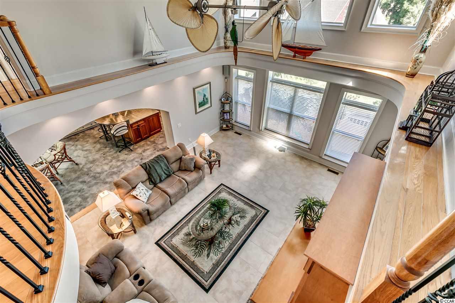
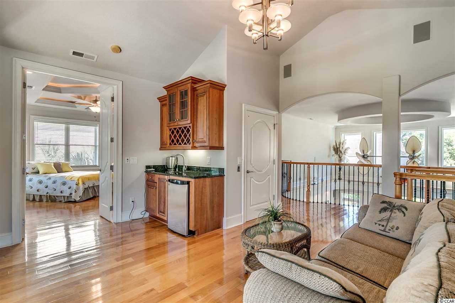
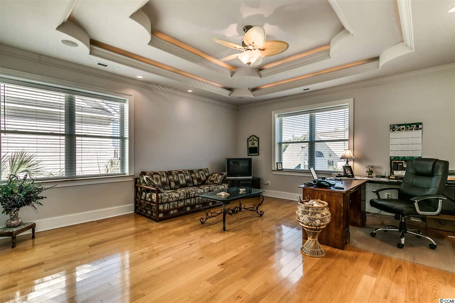
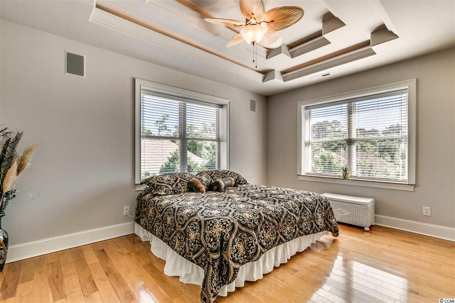
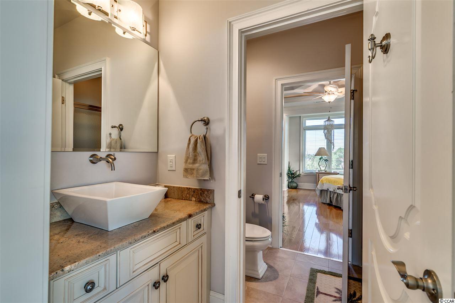
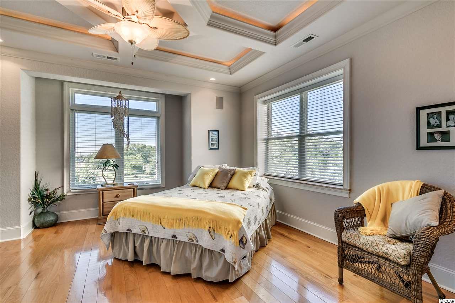
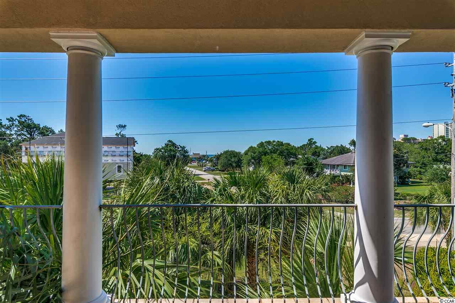
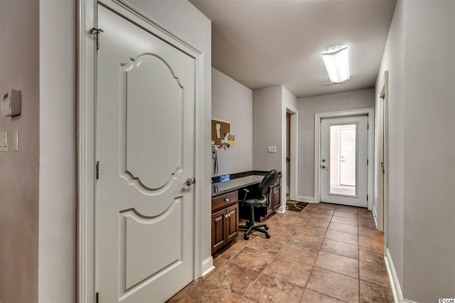
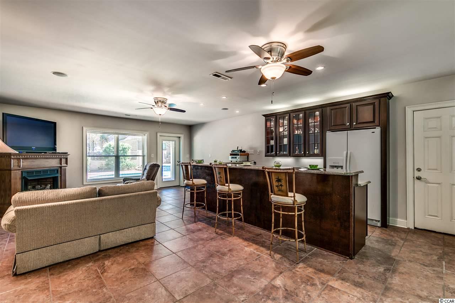
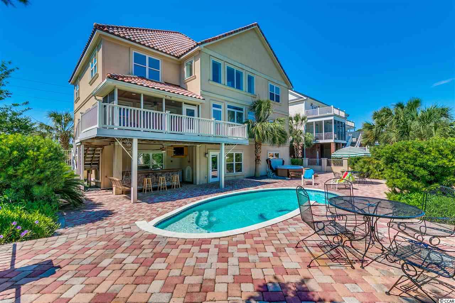
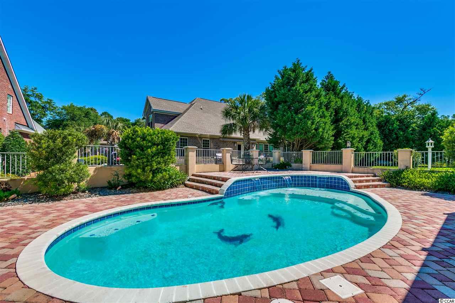
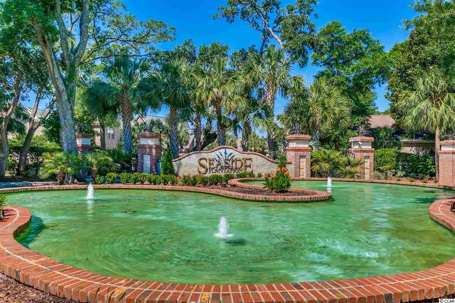

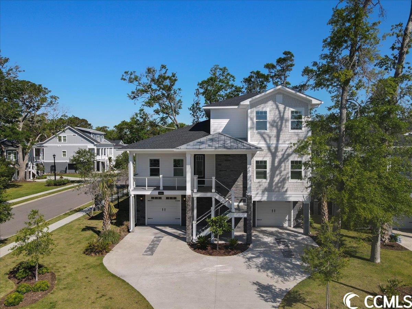
 MLS# 2308460
MLS# 2308460 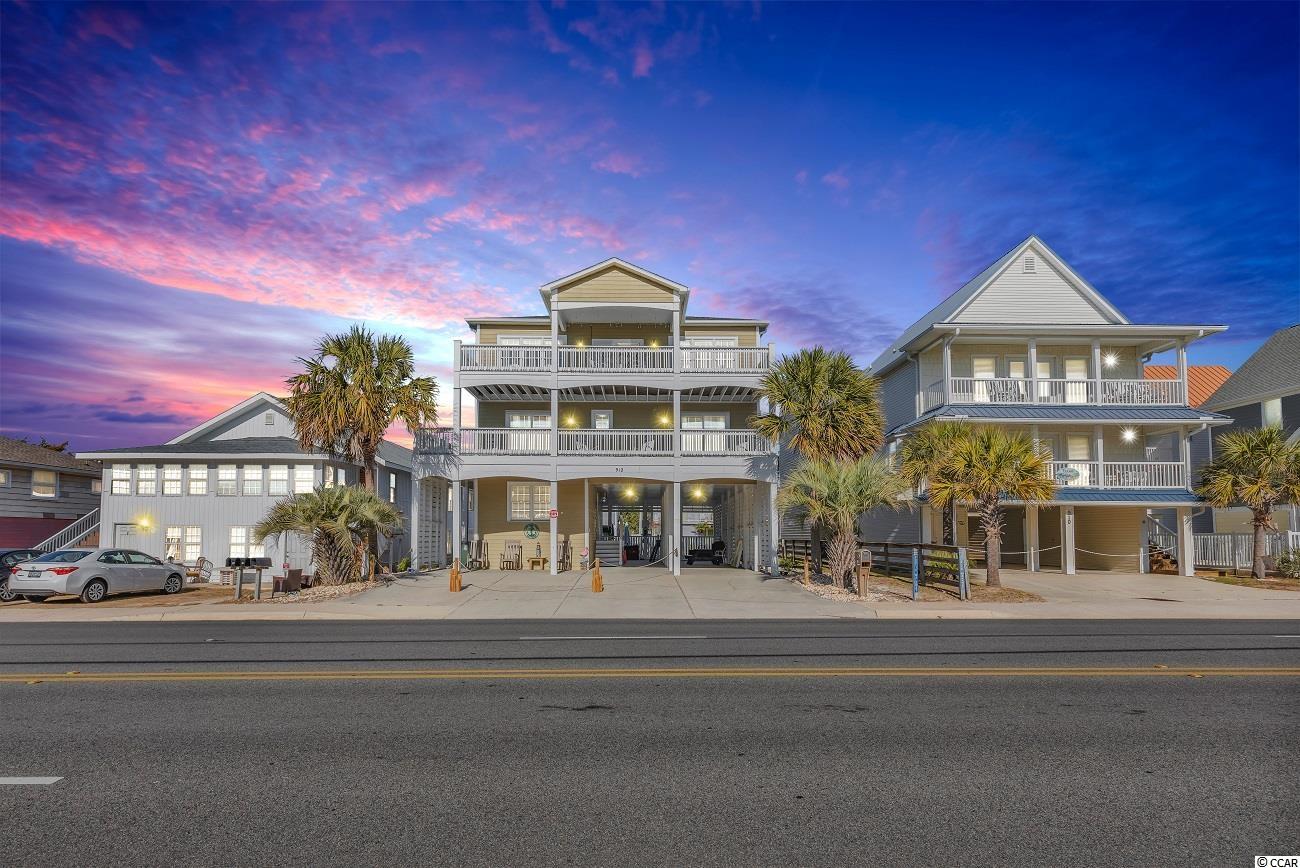
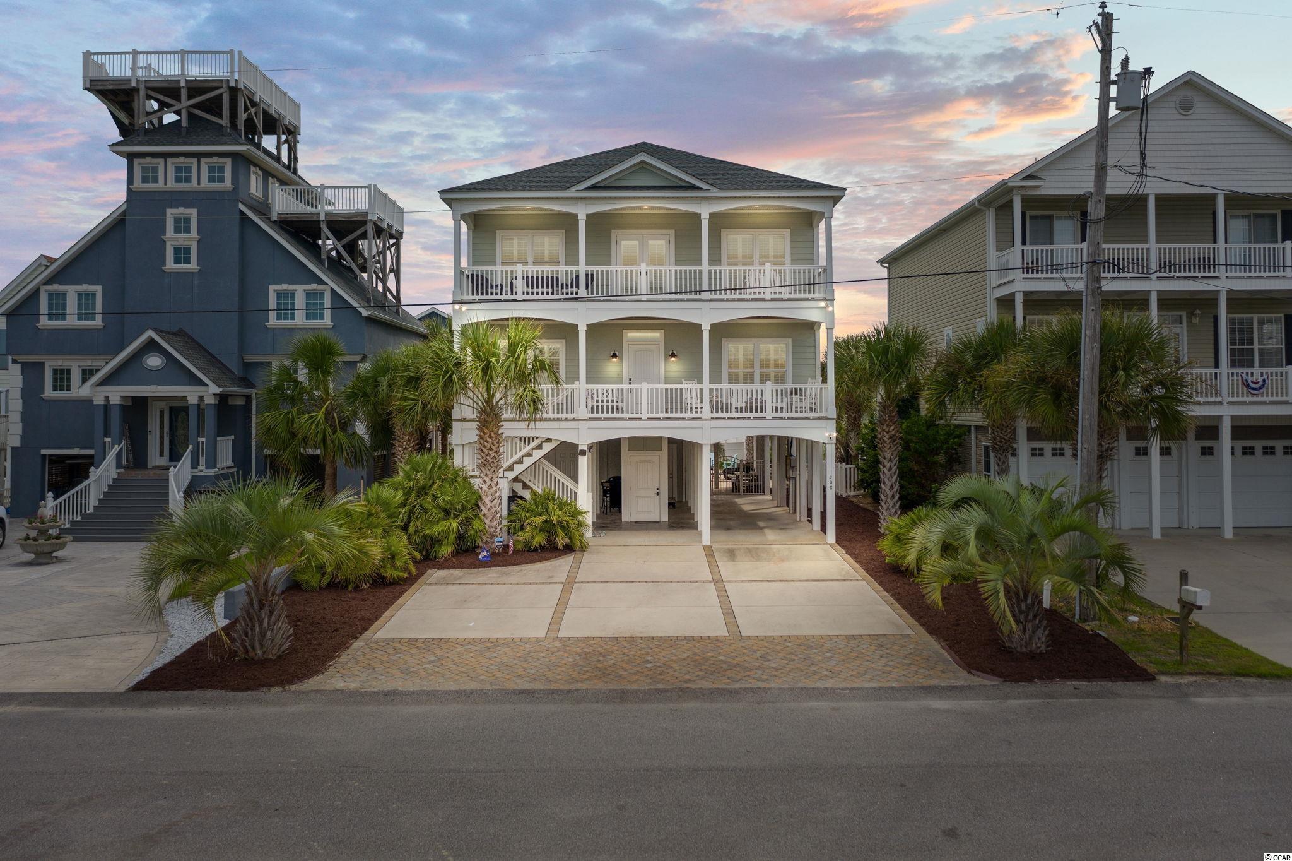
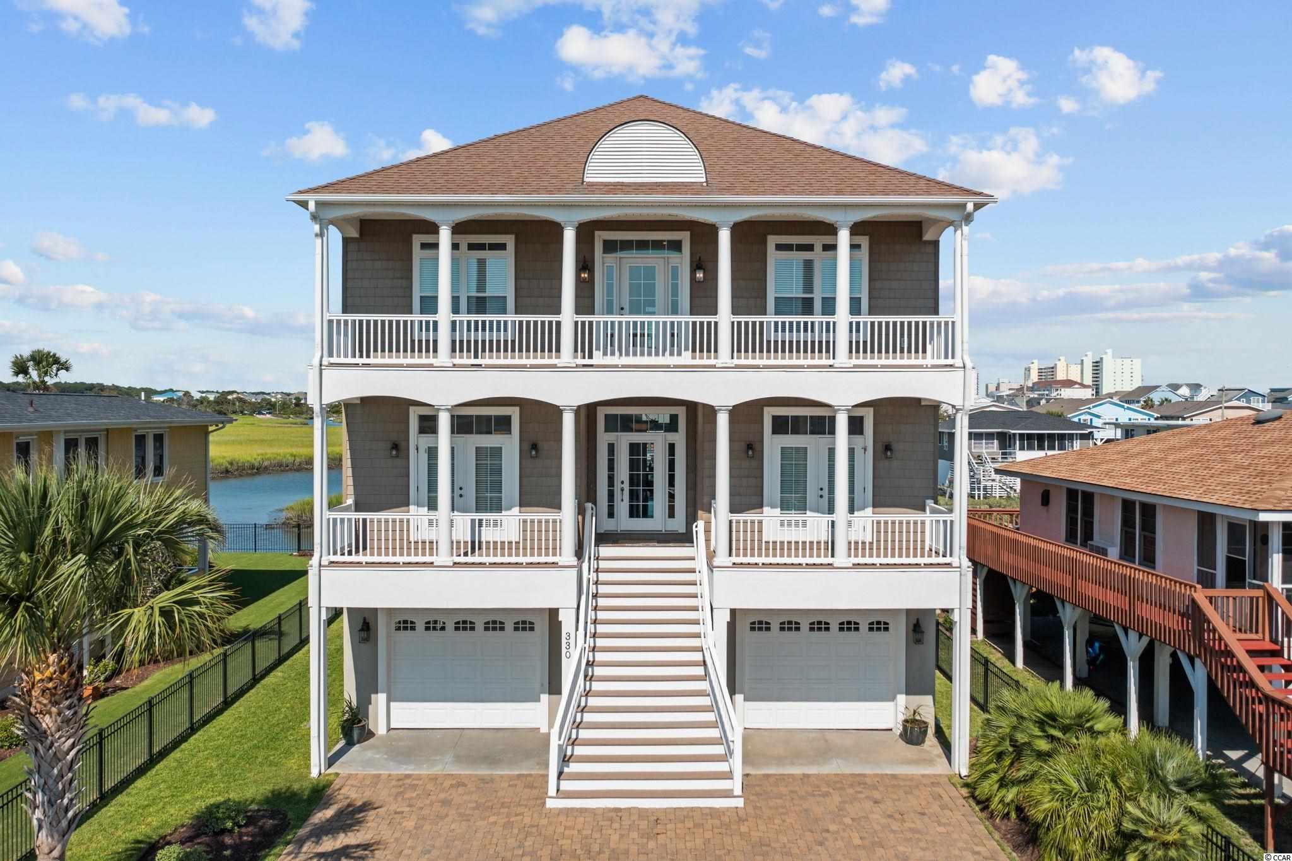
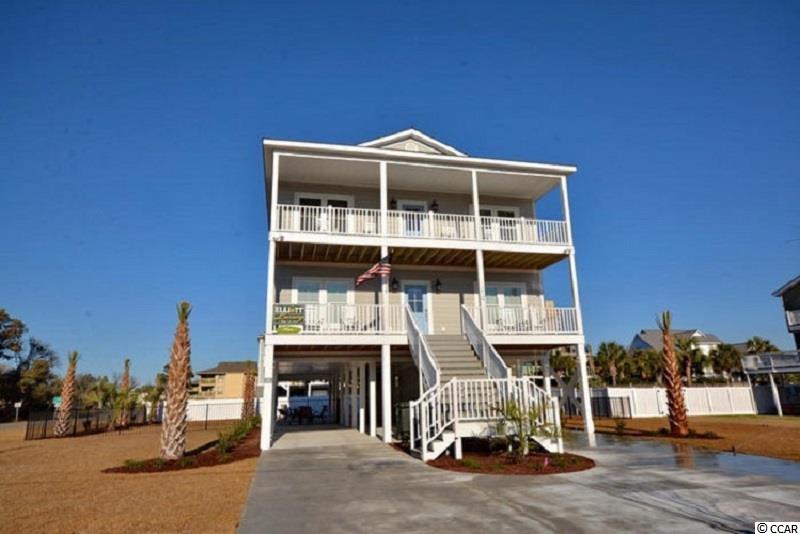
 Provided courtesy of © Copyright 2024 Coastal Carolinas Multiple Listing Service, Inc.®. Information Deemed Reliable but Not Guaranteed. © Copyright 2024 Coastal Carolinas Multiple Listing Service, Inc.® MLS. All rights reserved. Information is provided exclusively for consumers’ personal, non-commercial use,
that it may not be used for any purpose other than to identify prospective properties consumers may be interested in purchasing.
Images related to data from the MLS is the sole property of the MLS and not the responsibility of the owner of this website.
Provided courtesy of © Copyright 2024 Coastal Carolinas Multiple Listing Service, Inc.®. Information Deemed Reliable but Not Guaranteed. © Copyright 2024 Coastal Carolinas Multiple Listing Service, Inc.® MLS. All rights reserved. Information is provided exclusively for consumers’ personal, non-commercial use,
that it may not be used for any purpose other than to identify prospective properties consumers may be interested in purchasing.
Images related to data from the MLS is the sole property of the MLS and not the responsibility of the owner of this website.