Viewing Listing MLS# 2307594
Conway, SC 29526
- 4Beds
- 2Full Baths
- N/AHalf Baths
- 2,195SqFt
- 2004Year Built
- 0.21Acres
- MLS# 2307594
- Residential
- Detached
- Sold
- Approx Time on Market3 months, 3 days
- AreaConway To Myrtle Beach Area--Between 90 & Waterway Redhill/grande Dunes
- CountyHorry
- Subdivision Hillsborough
Overview
Major price reduction! Great location ALL around! Hillsborough neighborhood is in award-winning Carolina Forest school district, just 5 miles from all daily conveniences such as groceries, restaurants, several medical facilities, 10 miles to the beautiful beaches of the Atlantic Ocean, right off Highway 90 that will quickly connect you to Hwys 22, 31, 17 and 501 to get around town to all the entertainment Myrtle Beach and quaint downtown Conway has to offer but tucked away from the hustle and bustle within a park-like atmosphere. As soon as you turn into Hillsborough, the beautifully landscaped, mature tree-lined roads welcome you home! The neighborhood has nice amenities all for a very low monthly HOA fee that includes basic cable TV, weekly trash pick-up, an outdoor pool, playground, clubhouse, grill/picnic area, stocked lake for catch/release fishing, and soon Bocce Ball Court and Horseshoe pit! The house itself is located on a huge lake with gorgeous views to the right and left! Better than new construction with custom paint throughout, upgraded light fixtures, new roof in March 2023 and top of the line 20 SEER HVAC, dehumidifier and whole house air purifier downstairs and a 42 SEER mini split heat pump upstairs in 2020 and new refrigerator! This 3 bed 2 bath Chadwick floor plan features a combination great room/formal dining room, separate family room adjacent to the kitchen with bay window breakfast nook, stainless steel appliances, long breakfast bar, granite counters, pantry, and glass tiled backsplash, PLUS a bonus room (or 4th bedroom) above the garage! The split floor plan has the owners suite in the back of the house with the lake view and two guest rooms in the front. The owners suite has a vaulted ceiling, walk-in closet, spacious en suite with double sinks, garden tub, and separate shower. Most of the flooring is easy to maintain ceramic tile except carpeting in the bedrooms. There is plenty of storage with the 2 car garage with shelving, work bench and service door, a separate laundry room, linen closets, coat closet, and two large closets in bonus room. You will love relaxing in the private backyard on the massive screen porch, entertaining patio, fenced in yard with irrigation system all on a beautiful lake. Meticulously maintained and move in ready! Call for a showing today!
Sale Info
Listing Date: 04-20-2023
Sold Date: 07-24-2023
Aprox Days on Market:
3 month(s), 3 day(s)
Listing Sold:
1 Year(s), 3 month(s), 23 day(s) ago
Asking Price: $378,000
Selling Price: $349,999
Price Difference:
Same as list price
Agriculture / Farm
Grazing Permits Blm: ,No,
Horse: No
Grazing Permits Forest Service: ,No,
Grazing Permits Private: ,No,
Irrigation Water Rights: ,No,
Farm Credit Service Incl: ,No,
Crops Included: ,No,
Association Fees / Info
Hoa Frequency: Quarterly
Hoa Fees: 118
Hoa: 1
Hoa Includes: AssociationManagement, CommonAreas, CableTV, LegalAccounting, Pools, RecreationFacilities, Trash
Community Features: Clubhouse, GolfCartsOK, RecreationArea, LongTermRentalAllowed, Pool
Assoc Amenities: Clubhouse, OwnerAllowedGolfCart, OwnerAllowedMotorcycle, PetRestrictions, TenantAllowedGolfCart, TenantAllowedMotorcycle
Bathroom Info
Total Baths: 2.00
Fullbaths: 2
Bedroom Info
Beds: 4
Building Info
New Construction: No
Levels: OneandOneHalf
Year Built: 2004
Mobile Home Remains: ,No,
Zoning: PUD
Style: Traditional
Construction Materials: BrickVeneer, VinylSiding
Buyer Compensation
Exterior Features
Spa: No
Patio and Porch Features: FrontPorch, Patio, Porch, Screened
Pool Features: Community, OutdoorPool
Foundation: Slab
Exterior Features: Fence, HandicapAccessible, SprinklerIrrigation, Patio
Financial
Lease Renewal Option: ,No,
Garage / Parking
Parking Capacity: 4
Garage: Yes
Carport: No
Parking Type: Attached, Garage, TwoCarGarage, GarageDoorOpener
Open Parking: No
Attached Garage: Yes
Garage Spaces: 2
Green / Env Info
Green Energy Efficient: Doors, Windows
Interior Features
Floor Cover: Carpet, Tile
Door Features: InsulatedDoors, StormDoors
Fireplace: No
Laundry Features: WasherHookup
Furnished: Unfurnished
Interior Features: AirFiltration, HandicapAccess, SplitBedrooms, Workshop, WindowTreatments, BreakfastBar, BedroomonMainLevel, BreakfastArea, EntranceFoyer, StainlessSteelAppliances, SolidSurfaceCounters
Appliances: Dishwasher, Disposal, Microwave, Range, Refrigerator, RangeHood
Lot Info
Lease Considered: ,No,
Lease Assignable: ,No,
Acres: 0.21
Lot Size: 62 x 121 x 92 x 121
Land Lease: No
Lot Description: LakeFront, OutsideCityLimits, Pond, Rectangular
Misc
Pool Private: No
Pets Allowed: OwnerOnly, Yes
Offer Compensation
Other School Info
Property Info
County: Horry
View: No
Senior Community: No
Stipulation of Sale: None
Property Sub Type Additional: Detached
Property Attached: No
Security Features: SmokeDetectors
Disclosures: CovenantsRestrictionsDisclosure,SellerDisclosure
Rent Control: No
Construction: Resale
Room Info
Basement: ,No,
Sold Info
Sold Date: 2023-07-24T00:00:00
Sqft Info
Building Sqft: 2609
Living Area Source: PublicRecords
Sqft: 2195
Tax Info
Unit Info
Utilities / Hvac
Heating: Central, Electric
Cooling: CentralAir
Electric On Property: No
Cooling: Yes
Utilities Available: CableAvailable, ElectricityAvailable, Other, PhoneAvailable, SewerAvailable, UndergroundUtilities, WaterAvailable
Heating: Yes
Water Source: Public
Waterfront / Water
Waterfront: Yes
Waterfront Features: Pond
Directions
From Conway, go East on Highway 90 about 5 miles. Turn right onto Hillsborough Drive into Hillsborough neighborhood. In 1/2 a mile, turn right onto Prestbury Drive. The home is on the right. From International Drive, turn left onto Hwy 90. Hillsborough neighborhood is about miles on left.Courtesy of Weichert Realtors Cf - Main Line: 843-280-4445
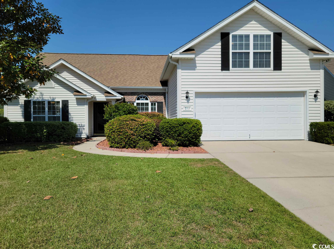
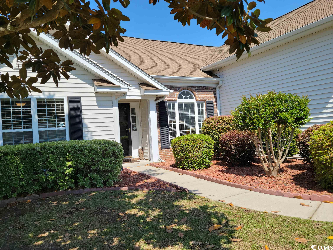
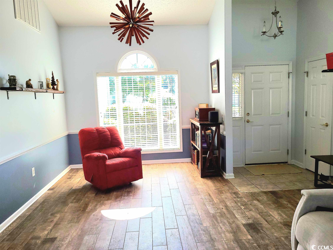
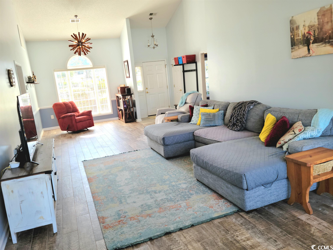
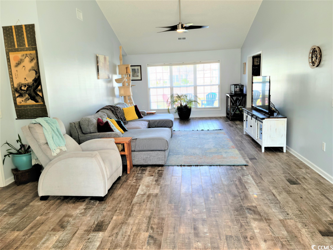
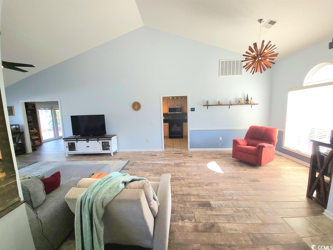
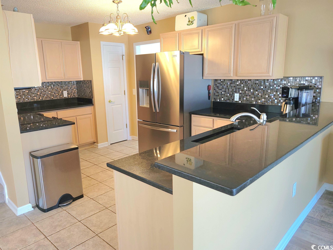
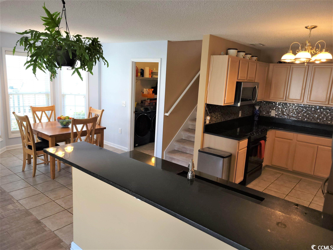
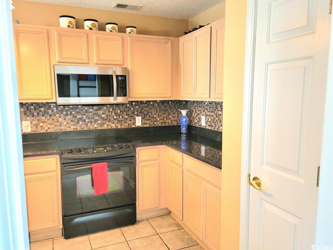
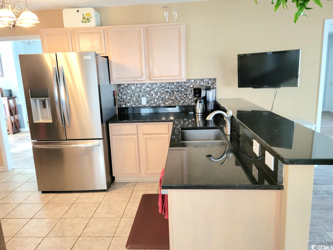
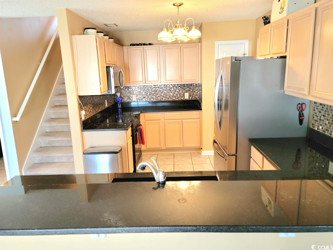
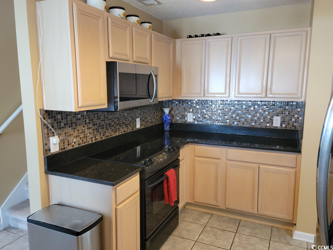
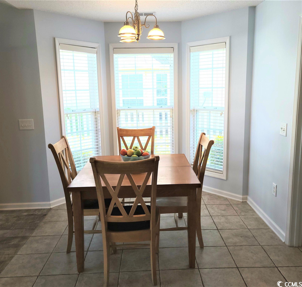
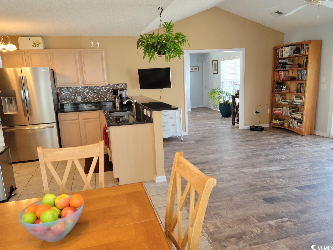
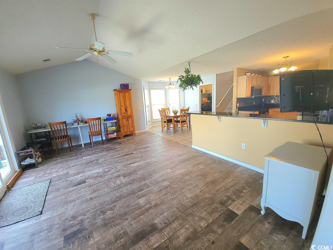
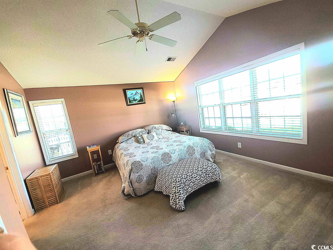
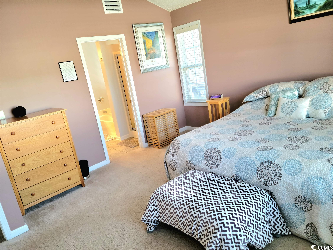
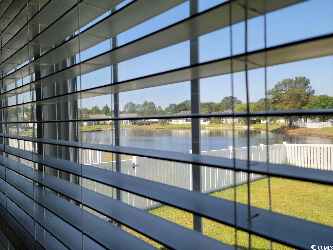
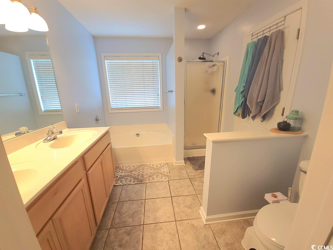
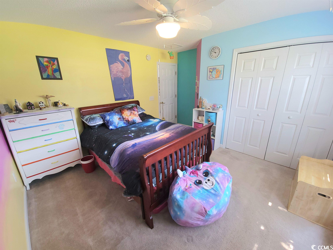
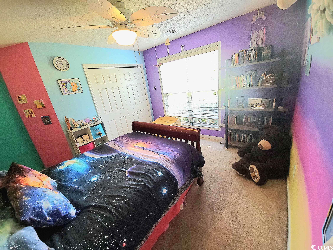
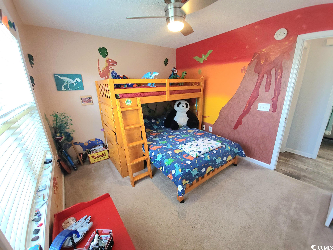
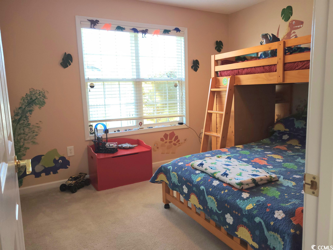
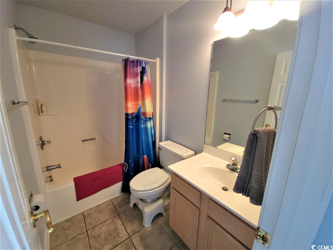
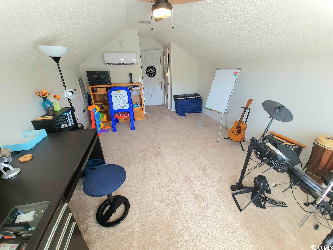
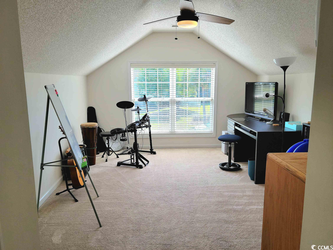
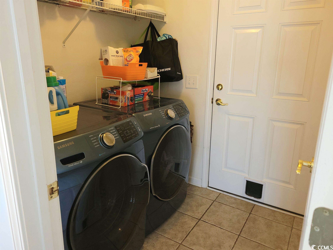
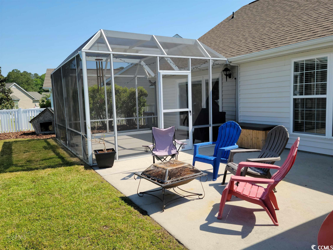
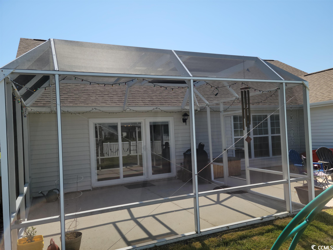
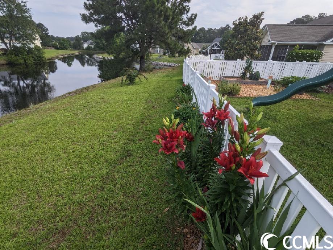
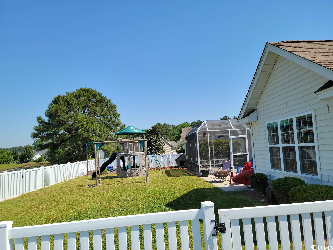
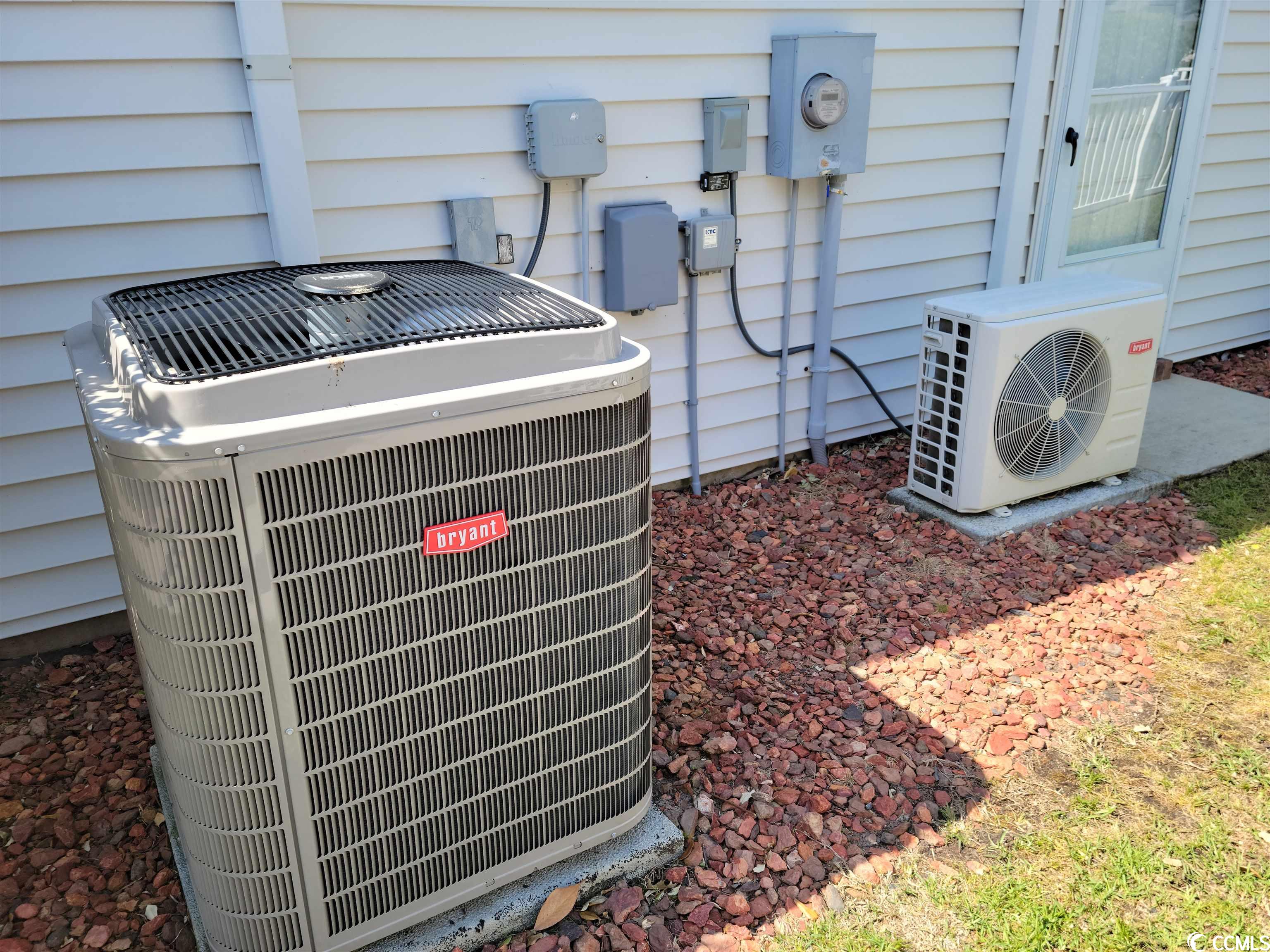
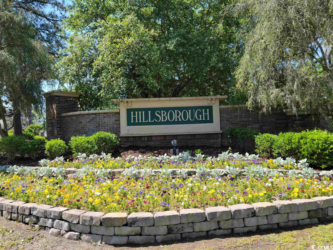
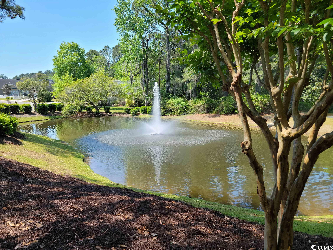
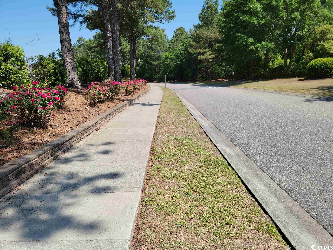
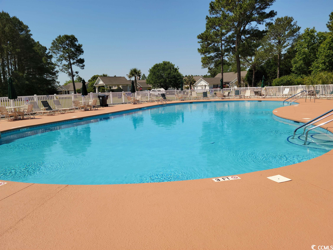
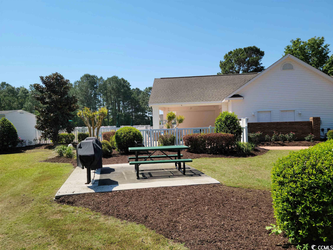
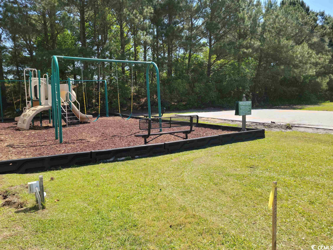
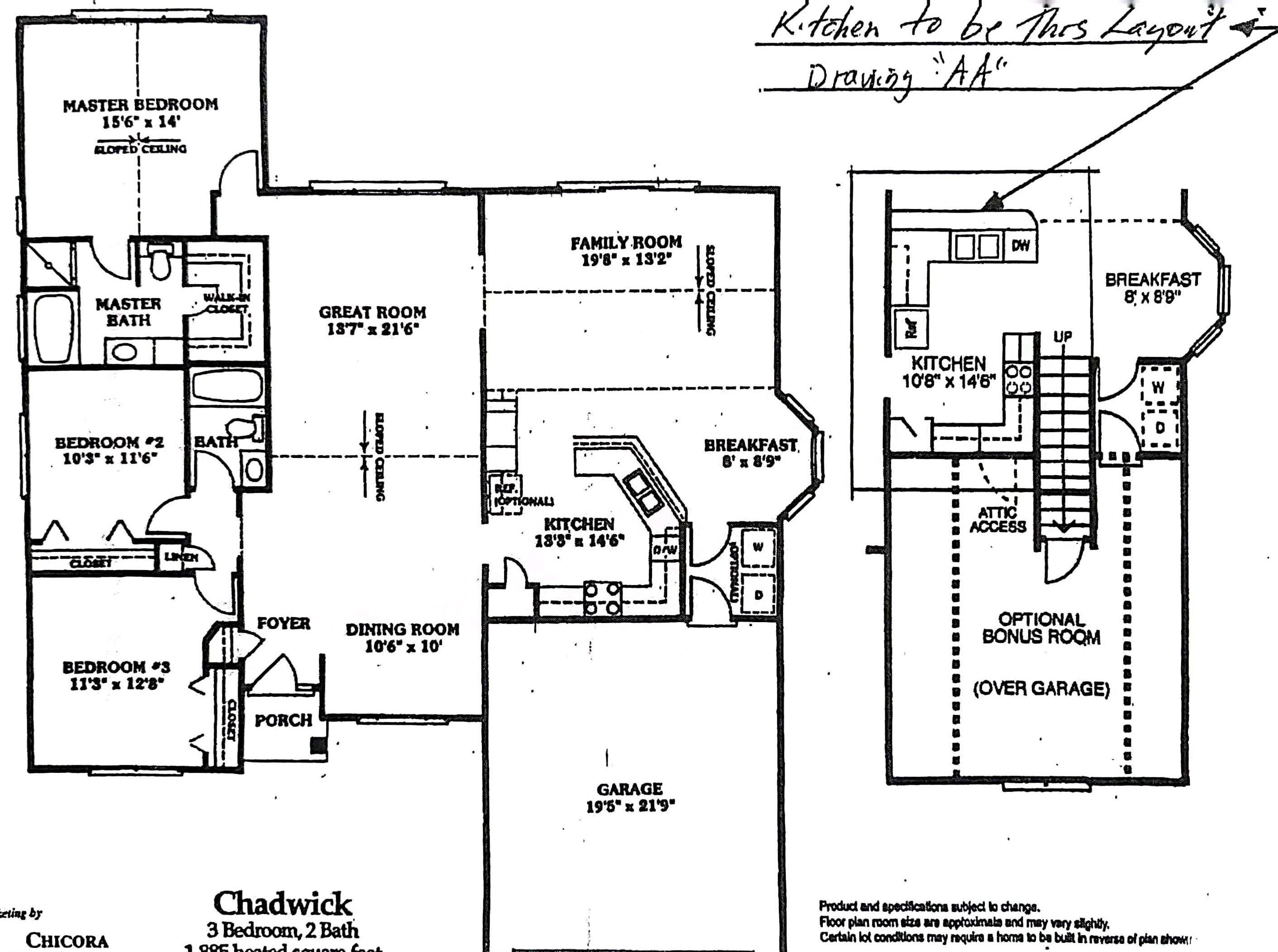
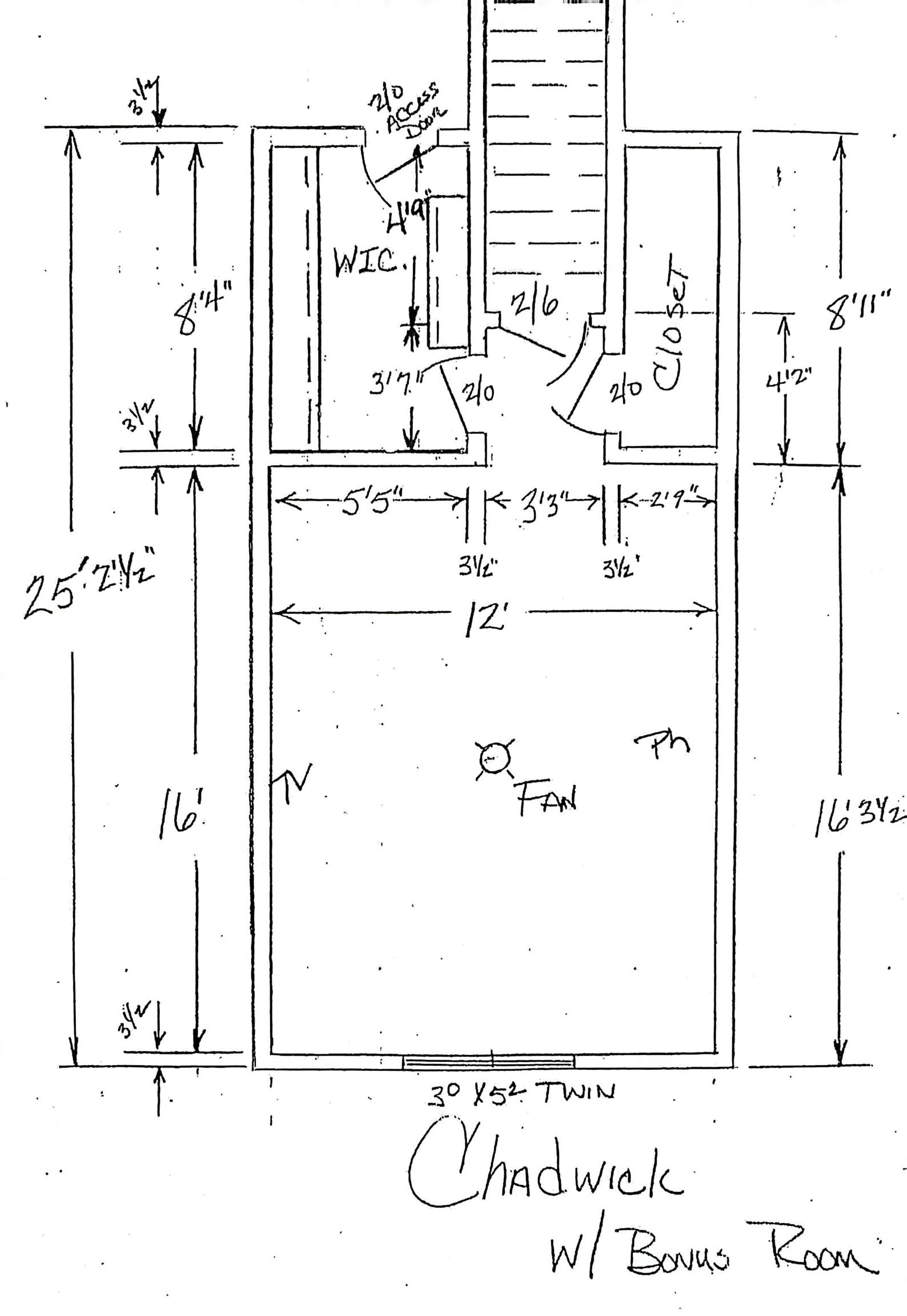

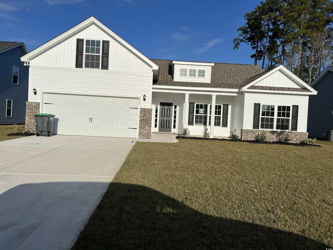
 MLS# 2425117
MLS# 2425117 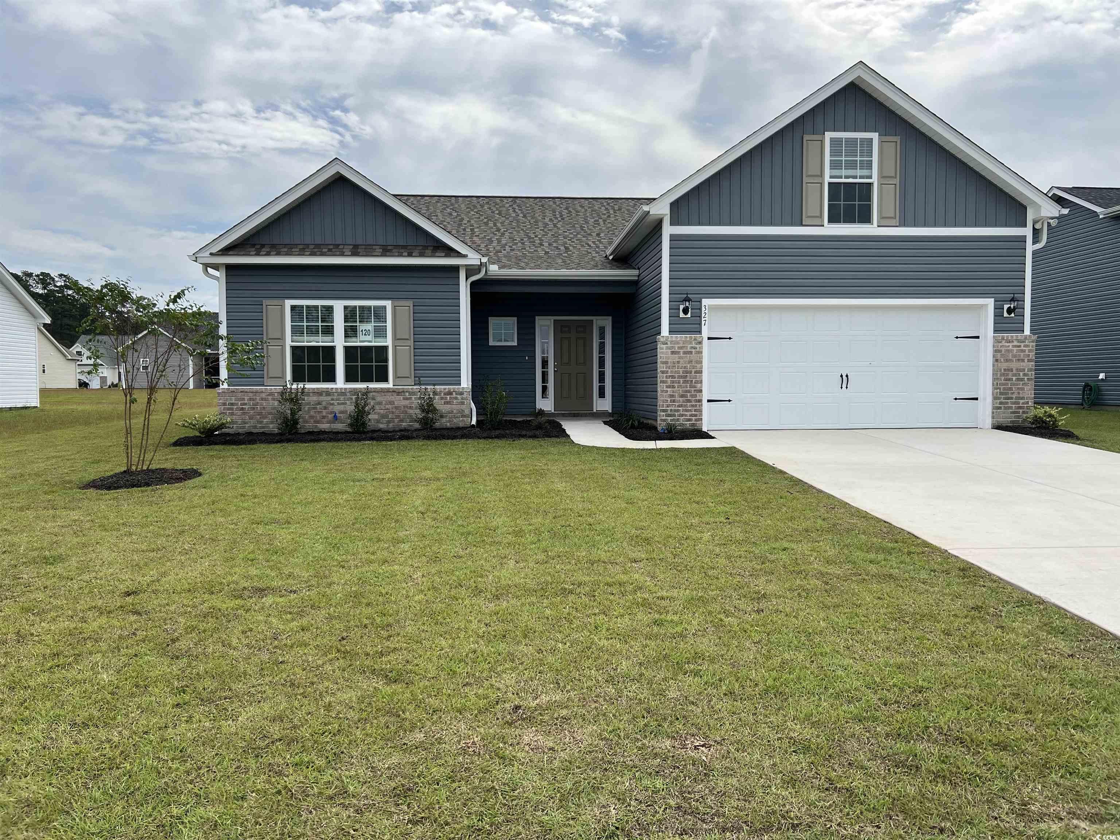
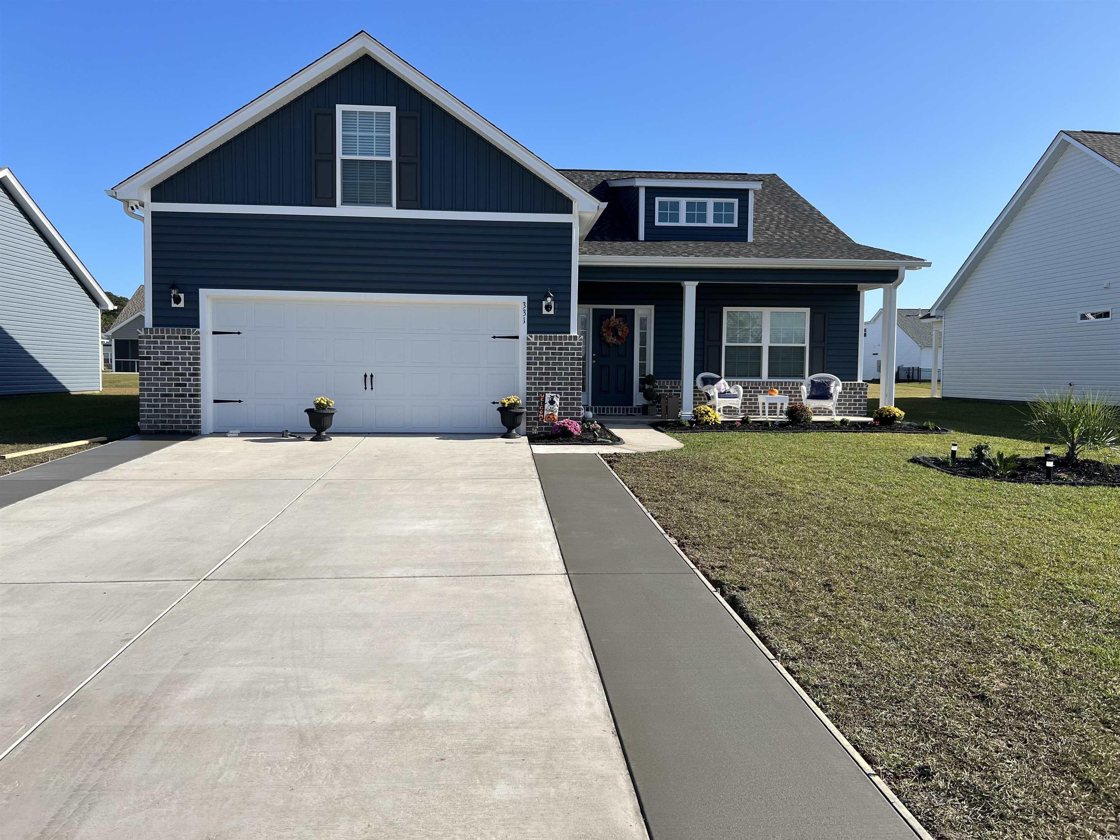
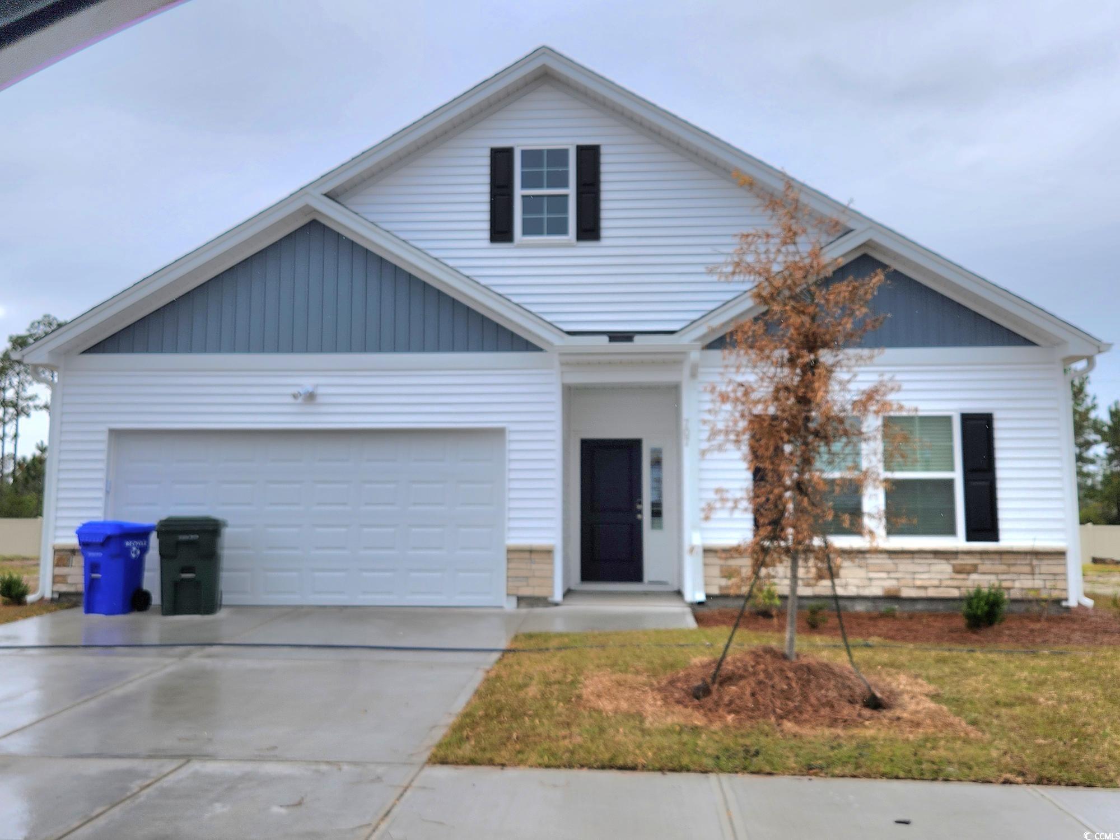
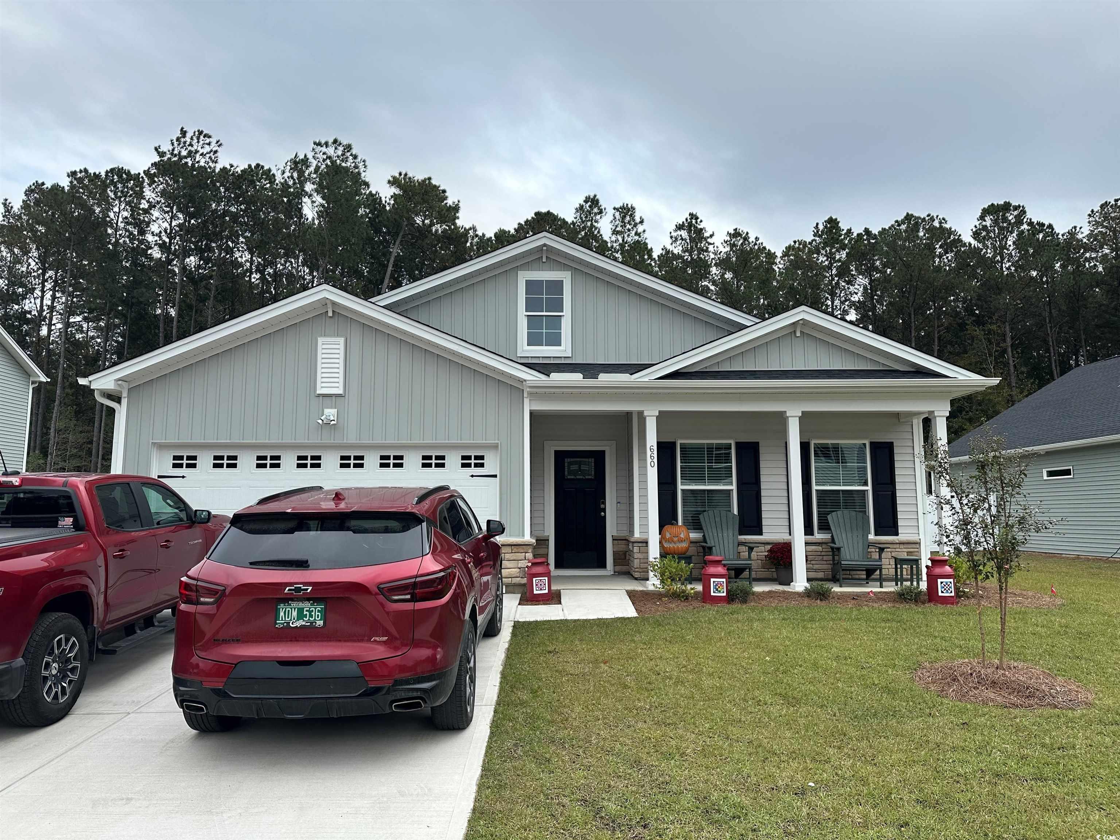
 Provided courtesy of © Copyright 2024 Coastal Carolinas Multiple Listing Service, Inc.®. Information Deemed Reliable but Not Guaranteed. © Copyright 2024 Coastal Carolinas Multiple Listing Service, Inc.® MLS. All rights reserved. Information is provided exclusively for consumers’ personal, non-commercial use,
that it may not be used for any purpose other than to identify prospective properties consumers may be interested in purchasing.
Images related to data from the MLS is the sole property of the MLS and not the responsibility of the owner of this website.
Provided courtesy of © Copyright 2024 Coastal Carolinas Multiple Listing Service, Inc.®. Information Deemed Reliable but Not Guaranteed. © Copyright 2024 Coastal Carolinas Multiple Listing Service, Inc.® MLS. All rights reserved. Information is provided exclusively for consumers’ personal, non-commercial use,
that it may not be used for any purpose other than to identify prospective properties consumers may be interested in purchasing.
Images related to data from the MLS is the sole property of the MLS and not the responsibility of the owner of this website.