Viewing Listing MLS# 2422468
Myrtle Beach, SC 29572
- 4Beds
- 4Full Baths
- N/AHalf Baths
- 3,972SqFt
- 2021Year Built
- 0.17Acres
- MLS# 2422468
- Residential
- Detached
- Active
- Approx Time on Market1 month, 10 days
- AreaMyrtle Beach Area--48th Ave N To 79th Ave N
- CountyHorry
- Subdivision Grande Dunes - Del Webb
Overview
Welcome to Del Webb, the premier 55+ community in the heart of Myrtle Beach! This stunning Dunwoody model features 4 bedrooms, 4 bathrooms, and a spacious bonus room, showcasing exquisite design and functionality. As you enter, you'll find a cozy study/library to your right and a spacious bedroom with a full bathroom to your left. The open-concept family room and gourmet kitchen are truly impressive, featuring beautiful white cabinets, a custom backsplash, and high-end stainless steel appliances, including a gas stove. The quartz countertops and farmhouse sink are sure to delight any chef, complemented by a custom pantry and a large breakfast bar. The family room, perfect for entertaining, boasts a fireplace and custom built-ins for your TV. At the back of the home, the master suite offers tray ceilings and a luxurious ensuite with a custom-tiled walk-in shower, double sinks, solid surface counters, and a generous walk-in closet with built-in shelves. Step out from the Carolina room to your screened-in lanai and custom brick patio, overlooking serene water viewsideal for barbecues and gatherings. On the opposite side of the home, you'll find an additional bedroom with a large closet, a full bathroom, and a convenient laundry room with a drop zone, leading to the two-car garage with an extra bay for your golf cart. Upstairs, the expansive bonus room, complete with a full bathroom and large closet, is perfect for a game room or home theater. Adjacent is the fourth bedroom, which offers ample closet space. This home is loaded with upgrades, including LVP flooring, enhanced light fixtures, upgraded trim, and custom built-ins throughout and much more! Del Webb amenities are unmatched, offering a active lifestyle. Enjoy monthly events, daily activities at the Amenity Center, and take advantage of the indoor and outdoor pools, gym, and sports courts. Plus, membership to the luxurious Grande Dunes Ocean Club gives you exclusive access to the beach and clubhouse. Conveniently located near area attractions, golf, hospitals, and restaurants, this home is priced to sell and represents an incredible opportunity in a fantastic area. Don't miss out!
Agriculture / Farm
Grazing Permits Blm: ,No,
Horse: No
Grazing Permits Forest Service: ,No,
Grazing Permits Private: ,No,
Irrigation Water Rights: ,No,
Farm Credit Service Incl: ,No,
Crops Included: ,No,
Association Fees / Info
Hoa Frequency: Monthly
Hoa Fees: 354
Hoa: 1
Hoa Includes: AssociationManagement, CommonAreas, LegalAccounting, MaintenanceGrounds, Pools, RecreationFacilities, Security
Community Features: Beach, Clubhouse, Dock, GolfCartsOk, PrivateBeach, RecreationArea, TennisCourts, LongTermRentalAllowed, Pool
Assoc Amenities: BeachRights, BoatDock, Clubhouse, OwnerAllowedGolfCart, OwnerAllowedMotorcycle, PrivateMembership, PetRestrictions, Security, TennisCourts
Bathroom Info
Total Baths: 4.00
Fullbaths: 4
Bedroom Info
Beds: 4
Building Info
New Construction: No
Levels: Two
Year Built: 2021
Mobile Home Remains: ,No,
Zoning: PUD
Construction Materials: HardiplankType
Builders Name: Pulte Homes LLC
Builder Model: Dunwoody
Buyer Compensation
Exterior Features
Spa: No
Patio and Porch Features: Patio, Porch, Screened
Pool Features: Community, Indoor, OutdoorPool
Foundation: Slab
Exterior Features: Patio
Financial
Lease Renewal Option: ,No,
Garage / Parking
Parking Capacity: 4
Garage: Yes
Carport: No
Parking Type: Attached, Garage, TwoCarGarage, GolfCartGarage, GarageDoorOpener
Open Parking: No
Attached Garage: Yes
Garage Spaces: 2
Green / Env Info
Green Energy Efficient: Doors, Windows
Interior Features
Floor Cover: LuxuryVinyl, LuxuryVinylPlank, Tile
Door Features: InsulatedDoors
Fireplace: Yes
Laundry Features: WasherHookup
Furnished: Unfurnished
Interior Features: Fireplace, SplitBedrooms, WindowTreatments, BreakfastBar, BedroomOnMainLevel, EntranceFoyer, StainlessSteelAppliances, SolidSurfaceCounters
Appliances: Dishwasher, Disposal, Microwave, Range, Refrigerator, RangeHood
Lot Info
Lease Considered: ,No,
Lease Assignable: ,No,
Acres: 0.17
Lot Size: 66x20x94x64x120
Land Lease: No
Lot Description: CityLot, LakeFront, PondOnLot, Rectangular
Misc
Pool Private: No
Pets Allowed: OwnerOnly, Yes
Offer Compensation
Other School Info
Property Info
County: Horry
View: No
Senior Community: No
Stipulation of Sale: None
Habitable Residence: ,No,
View: Lake
Property Sub Type Additional: Detached
Property Attached: No
Security Features: SecuritySystem, SmokeDetectors, SecurityService
Disclosures: CovenantsRestrictionsDisclosure,SellerDisclosure
Rent Control: No
Construction: Resale
Room Info
Basement: ,No,
Sold Info
Sqft Info
Building Sqft: 4600
Living Area Source: Estimated
Sqft: 3972
Tax Info
Unit Info
Utilities / Hvac
Heating: Central, Gas
Cooling: CentralAir
Electric On Property: No
Cooling: Yes
Utilities Available: CableAvailable, ElectricityAvailable, NaturalGasAvailable, PhoneAvailable, SewerAvailable, UndergroundUtilities, WaterAvailable
Heating: Yes
Water Source: Public
Waterfront / Water
Waterfront: Yes
Waterfront Features: Pond
Schools
Elem: Myrtle Beach Elementary School
Middle: Myrtle Beach Middle School
High: Myrtle Beach High School
Directions
Hwy. 17 Bypass to 71st Ave and turn on 71st Ave headed towards the Intercoastal Waterway. Take the second right in the circle on Tarisa Ave follow straight to Spoleto Drive and turn right on Spoleto and go down about 5 homes and is on the left. On private door code.Courtesy of Jerry Pinkas R E Experts - Main Line: 843-839-9870
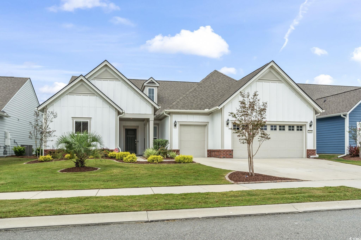
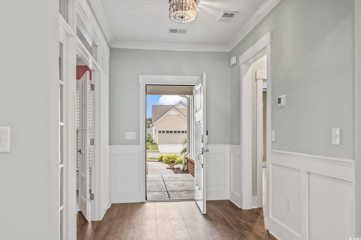
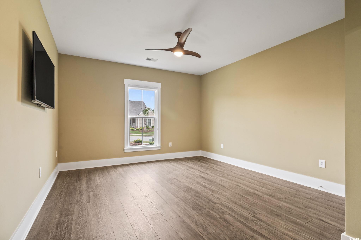
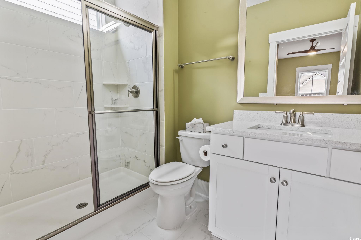
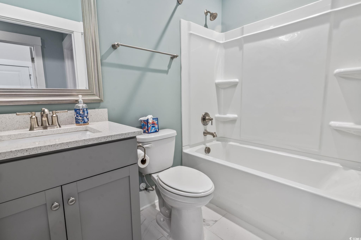
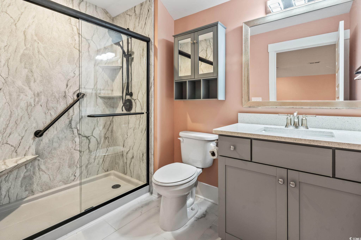
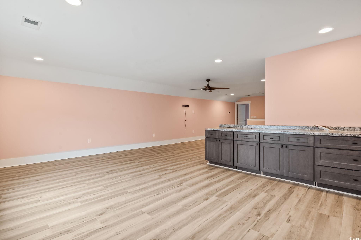
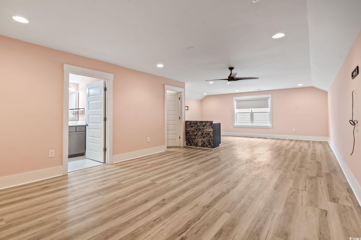
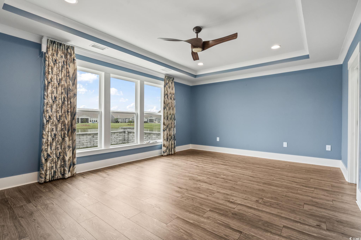
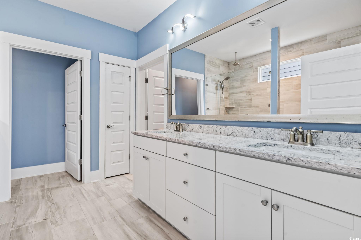
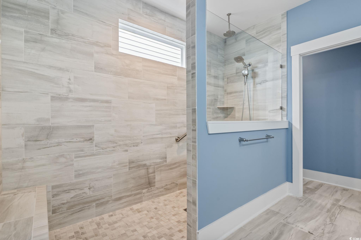
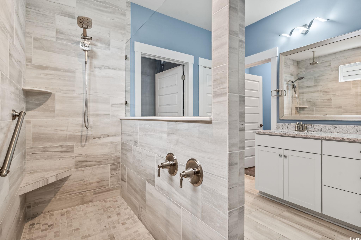
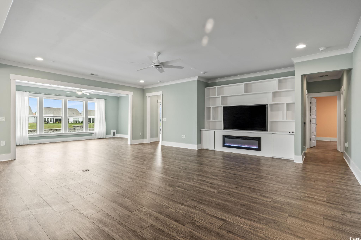
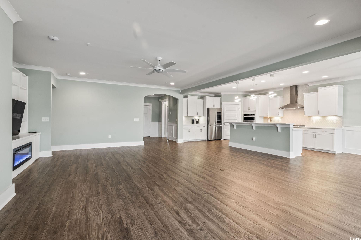
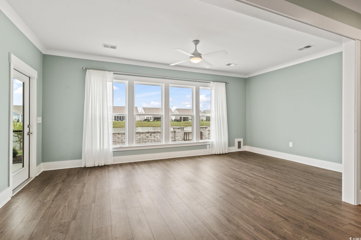
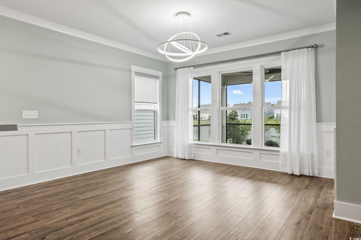
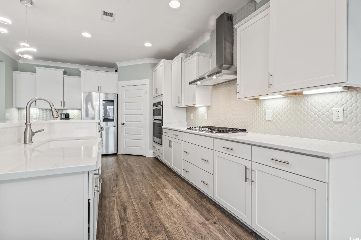
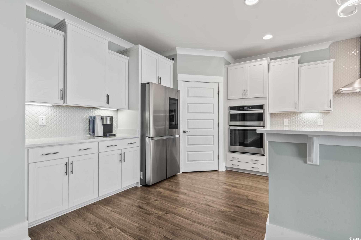
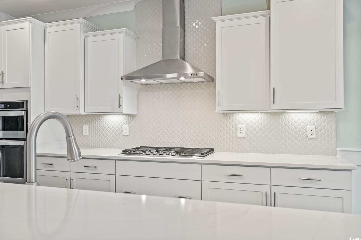
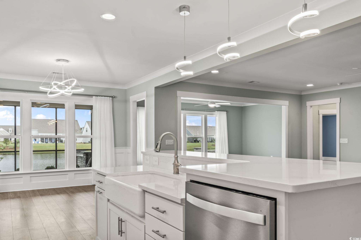
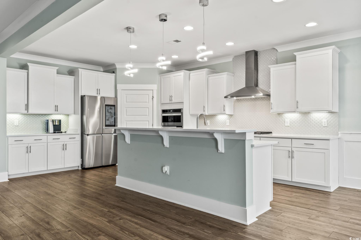
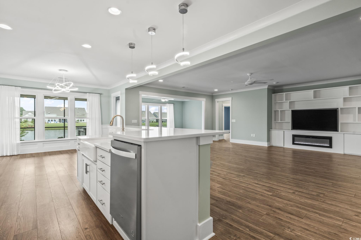
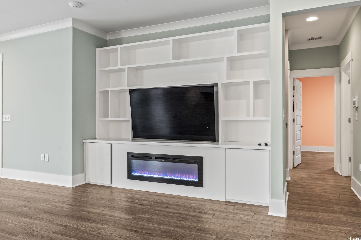
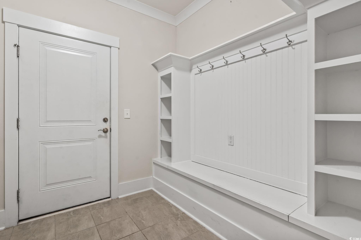
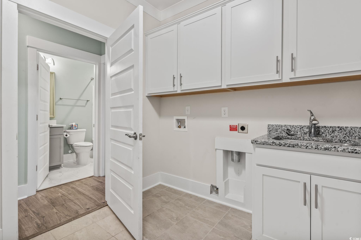
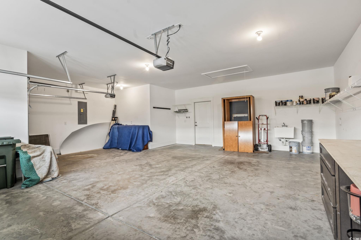
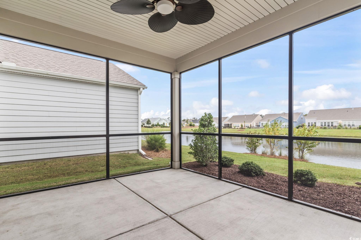
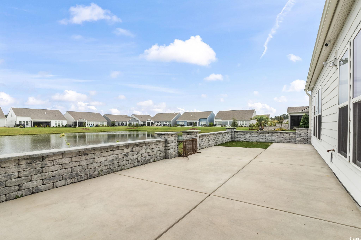
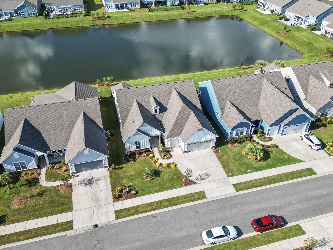
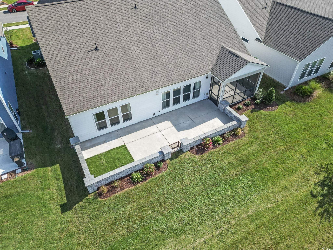
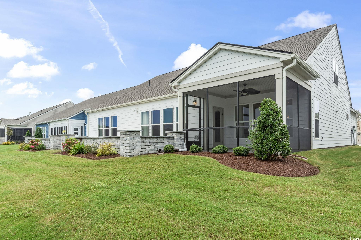
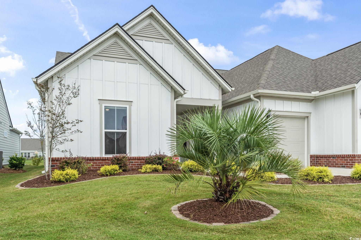
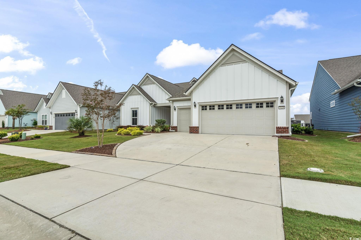
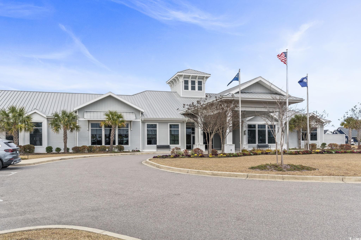
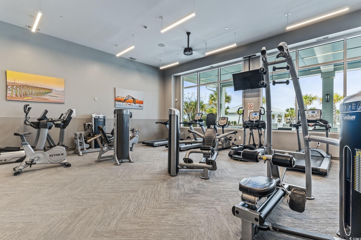
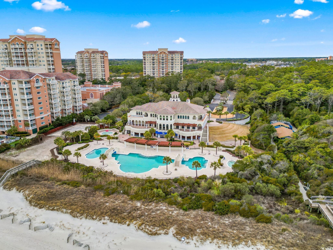
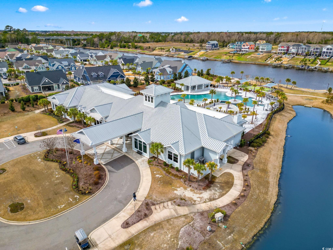
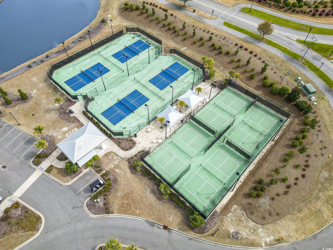
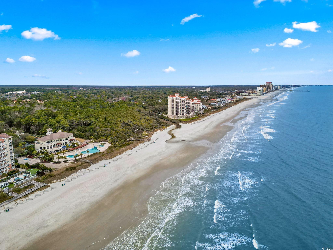
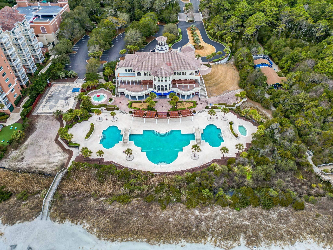

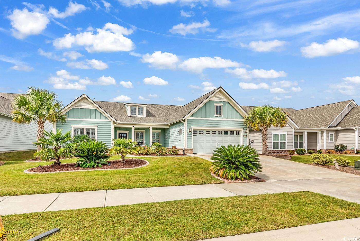
 MLS# 2421683
MLS# 2421683 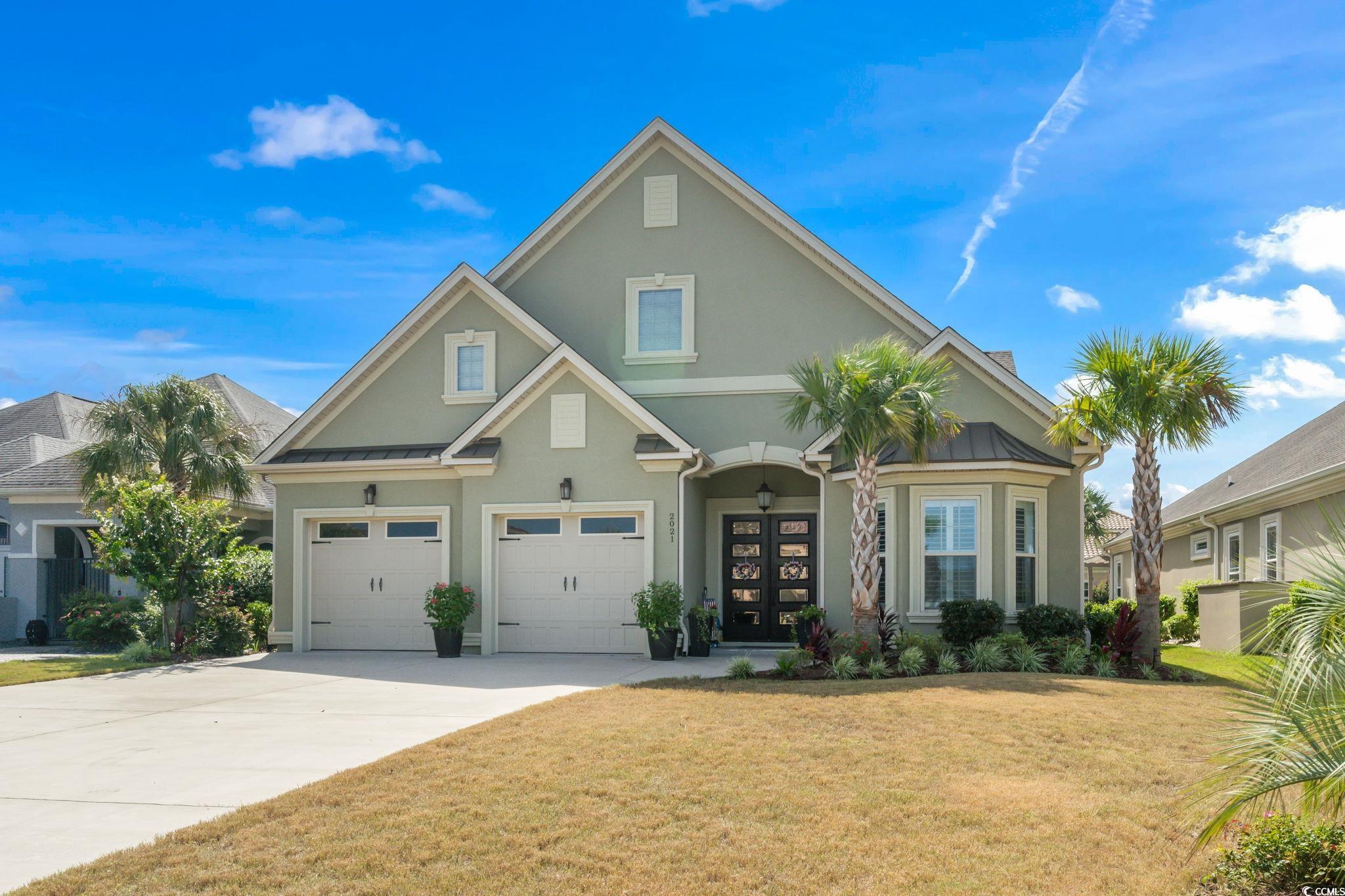
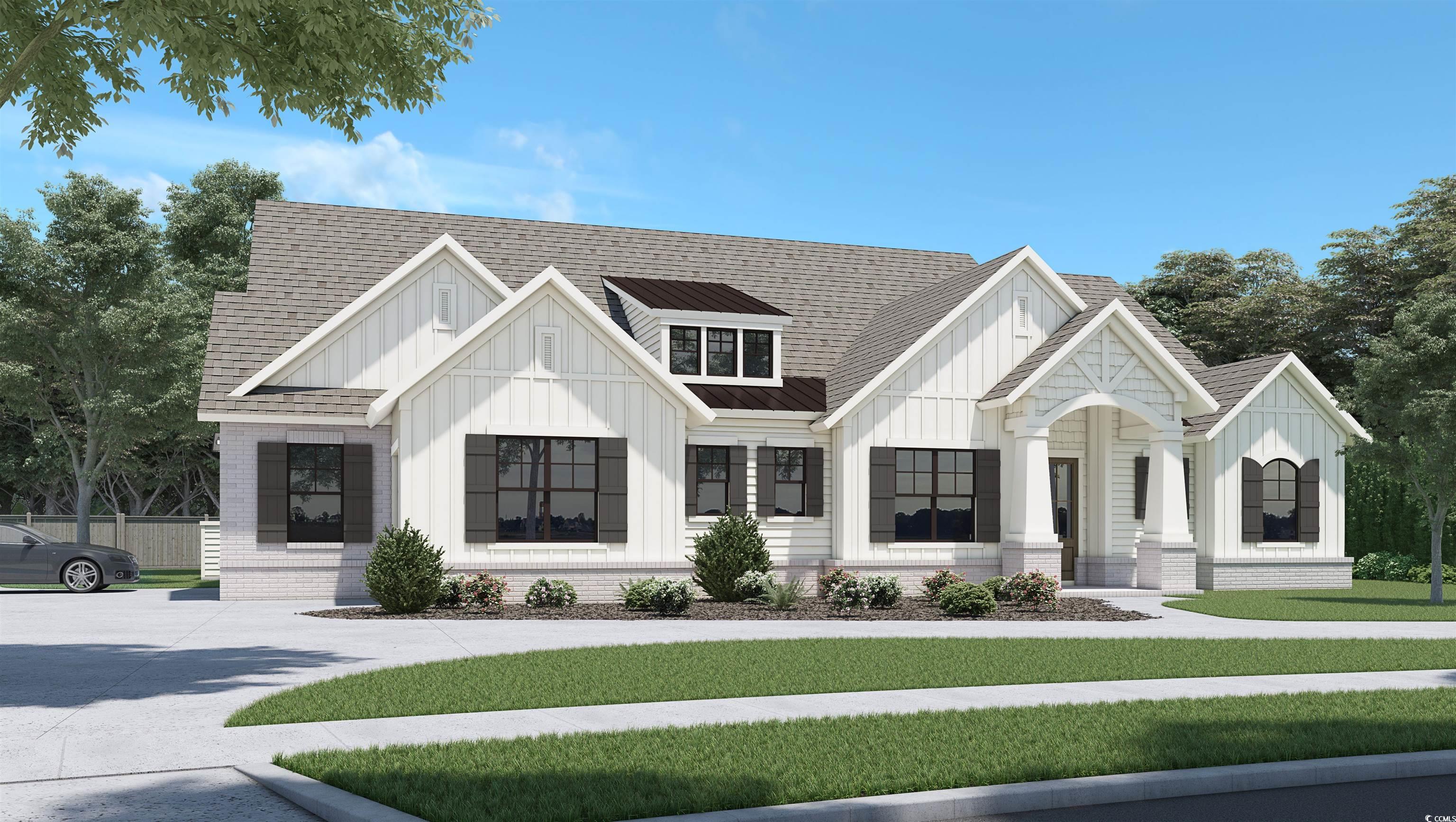
 Provided courtesy of © Copyright 2024 Coastal Carolinas Multiple Listing Service, Inc.®. Information Deemed Reliable but Not Guaranteed. © Copyright 2024 Coastal Carolinas Multiple Listing Service, Inc.® MLS. All rights reserved. Information is provided exclusively for consumers’ personal, non-commercial use,
that it may not be used for any purpose other than to identify prospective properties consumers may be interested in purchasing.
Images related to data from the MLS is the sole property of the MLS and not the responsibility of the owner of this website.
Provided courtesy of © Copyright 2024 Coastal Carolinas Multiple Listing Service, Inc.®. Information Deemed Reliable but Not Guaranteed. © Copyright 2024 Coastal Carolinas Multiple Listing Service, Inc.® MLS. All rights reserved. Information is provided exclusively for consumers’ personal, non-commercial use,
that it may not be used for any purpose other than to identify prospective properties consumers may be interested in purchasing.
Images related to data from the MLS is the sole property of the MLS and not the responsibility of the owner of this website.