Viewing Listing MLS# 2124078
Myrtle Beach, SC 29572
- 4Beds
- 3Full Baths
- 1Half Baths
- 2,756SqFt
- 2003Year Built
- 0.20Acres
- MLS# 2124078
- Residential
- Detached
- Sold
- Approx Time on Market2 months, 3 days
- AreaMyrtle Beach Area--48th Ave N To 79th Ave N
- CountyHorry
- Subdivision Grande Dunes - Siena Park
Overview
Where dreams come true! First of all the location is second to none. You can walk to the beach and the markets and shopping. Directly across from this home is the park at Siena. Lovely gazebo, walking trails and just a wide open area where you can let your kids roam or play with your dog or just sit and relax. Beautifully decorated and in immaculate condition. This is the Carrera model which has been expanded. All doors are 8 ft. tall solid wood. All bedrooms have 10 ft. ceilings and the other rooms have 12 ft. plus ceilings. There is no other like this one. This home has a fabulous guest house which is 345 sq ft, a private full bath, a kitchenette and a closet with its own privacy in the back yard. There is a heated sparkling pool and a sumptuous spa that you can swim in with total privacy. The back yard backs up to a pond that provides an ambiance of quiet contentment. The true 3 car garage which is 790 sq ft is heated and cooled with tons of cabinets, a work area and plenty of storage. As you enter the home you will walk into the formal living room with a lovely mantled fireplace, tray ceiling and very open. The kitchen is state of the art . High end appliances, beautiful granite, and a wonderful work island. The sun filled great room with lots of windows has been extended and is very open into the kitchen. There is fantastic den/study with tremendous built ins and drawers that pull out for the architect or the builder that likes to work from home. Off of the great room is an inviting screened porch. The master bathroom has a heat lamp, an oversized Whirlpool tub,and an oversized shower with rain showerheads. The carpeting in the bedrooms has been replaced with beautiful real wood floors. Cabinets in the kitchen and the tiled floors have been upgraded as well. Brick pavers in the front and the back of the home. Also the sellers have put a sidewalk on the side of the home for your convenience It is quite evident that cost took a back seat to the quality of this home. Expect the best and your expectations will be exceeded.
Sale Info
Listing Date: 10-26-2021
Sold Date: 12-30-2021
Aprox Days on Market:
2 month(s), 3 day(s)
Listing Sold:
2 Year(s), 10 month(s), 7 day(s) ago
Asking Price: $864,900
Selling Price: $875,000
Price Difference:
Increase $10,100
Agriculture / Farm
Grazing Permits Blm: ,No,
Horse: No
Grazing Permits Forest Service: ,No,
Grazing Permits Private: ,No,
Irrigation Water Rights: ,No,
Farm Credit Service Incl: ,No,
Crops Included: ,No,
Association Fees / Info
Hoa Frequency: Monthly
Hoa Fees: 221
Hoa: 1
Hoa Includes: CommonAreas, LegalAccounting, RecreationFacilities
Community Features: Beach, Clubhouse, GolfCartsOK, PrivateBeach, RecreationArea, LongTermRentalAllowed, Pool
Assoc Amenities: BeachRights, Clubhouse, OwnerAllowedGolfCart, OwnerAllowedMotorcycle, PrivateMembership, PetRestrictions
Bathroom Info
Total Baths: 4.00
Halfbaths: 1
Fullbaths: 3
Bedroom Info
Beds: 4
Building Info
New Construction: No
Levels: One
Year Built: 2003
Mobile Home Remains: ,No,
Zoning: RES
Style: Ranch
Construction Materials: Stucco
Buyer Compensation
Exterior Features
Spa: Yes
Patio and Porch Features: FrontPorch, Patio, Porch, Screened
Spa Features: HotTub
Pool Features: Community, OutdoorPool, Private
Foundation: Slab
Exterior Features: Fence, HotTubSpa, SprinklerIrrigation, Patio, Storage
Financial
Lease Renewal Option: ,No,
Garage / Parking
Parking Capacity: 6
Garage: Yes
Carport: No
Parking Type: Attached, Garage, ThreeCarGarage, GarageDoorOpener
Open Parking: No
Attached Garage: Yes
Garage Spaces: 3
Green / Env Info
Interior Features
Floor Cover: Tile, Wood
Fireplace: Yes
Laundry Features: WasherHookup
Furnished: Unfurnished
Interior Features: Attic, Fireplace, PermanentAtticStairs, SplitBedrooms, WindowTreatments, BreakfastBar, BedroomonMainLevel, BreakfastArea, InLawFloorplan, KitchenIsland, StainlessSteelAppliances, SolidSurfaceCounters, Workshop
Appliances: Dishwasher, Disposal, Microwave, Range, Refrigerator, RangeHood, Dryer, Washer
Lot Info
Lease Considered: ,No,
Lease Assignable: ,No,
Acres: 0.20
Land Lease: No
Lot Description: CityLot
Misc
Pool Private: Yes
Pets Allowed: OwnerOnly, Yes
Offer Compensation
Other School Info
Property Info
County: Horry
View: No
Senior Community: No
Stipulation of Sale: None
Property Sub Type Additional: Detached
Property Attached: No
Security Features: SecuritySystem, SmokeDetectors
Disclosures: CovenantsRestrictionsDisclosure,SellerDisclosure
Rent Control: No
Construction: Resale
Room Info
Basement: ,No,
Sold Info
Sold Date: 2021-12-30T00:00:00
Sqft Info
Building Sqft: 3806
Living Area Source: Plans
Sqft: 2756
Tax Info
Unit Info
Utilities / Hvac
Heating: Central
Cooling: CentralAir
Electric On Property: No
Cooling: Yes
Utilities Available: CableAvailable, ElectricityAvailable, NaturalGasAvailable, PhoneAvailable, SewerAvailable, UndergroundUtilities, WaterAvailable
Heating: Yes
Water Source: Public
Waterfront / Water
Waterfront: No
Schools
Elem: Myrtle Beach Elementary School
Middle: Myrtle Beach Middle School
High: Myrtle Beach High School
Courtesy of Bhhs Myrtle Beach Real Estate - Cell: 843-602-8882
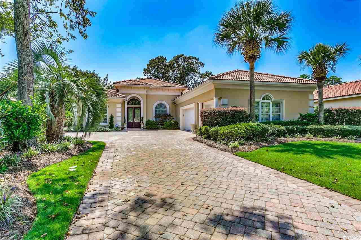
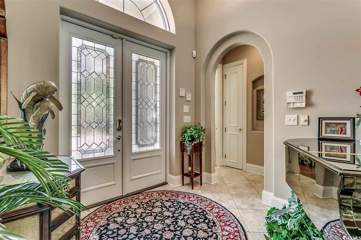
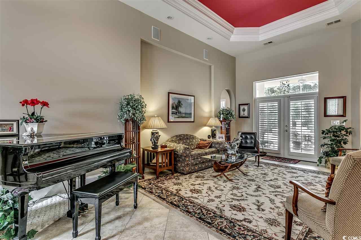
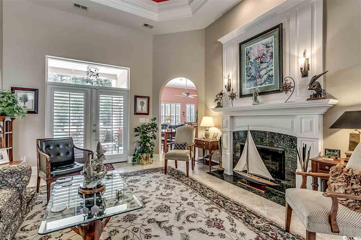
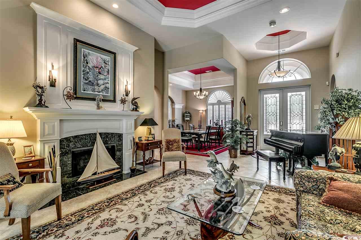
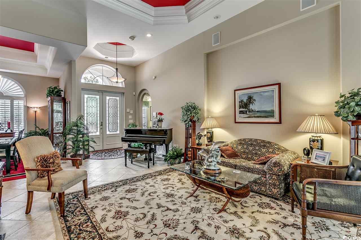
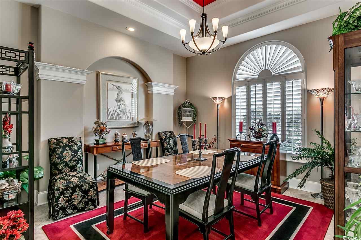
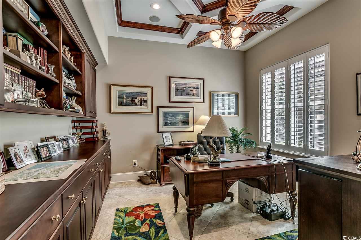
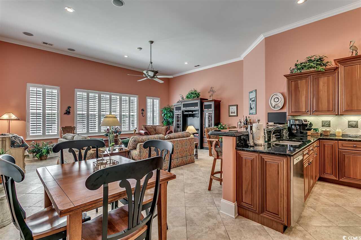
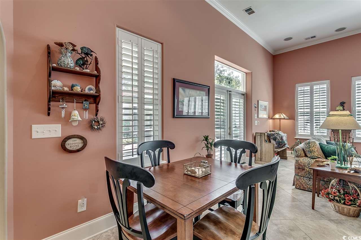
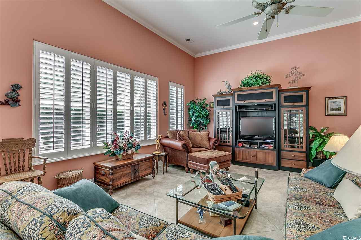
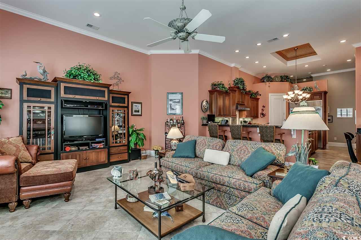
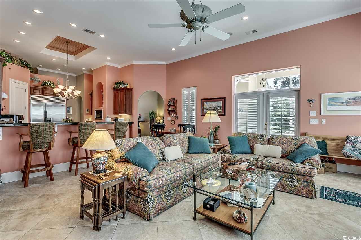
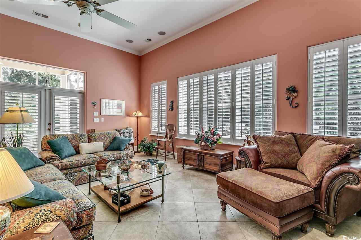
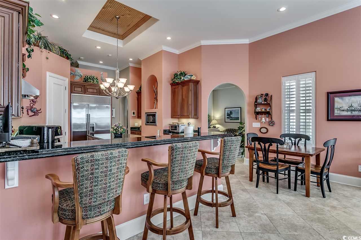
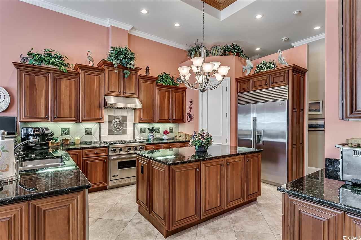
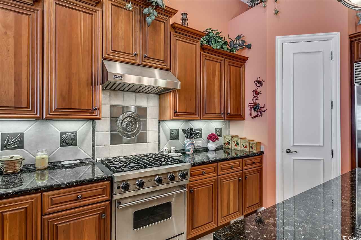
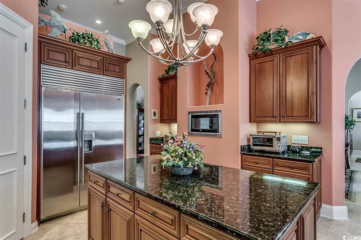
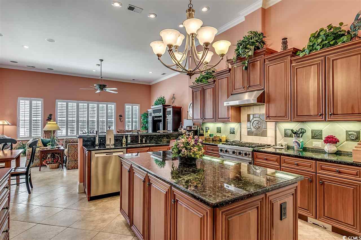
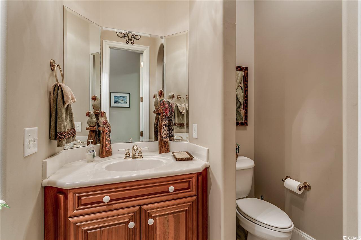
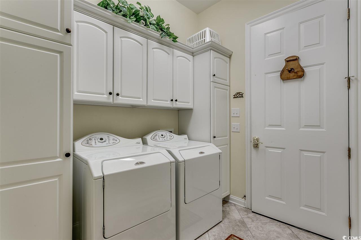
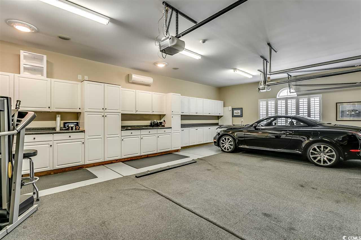
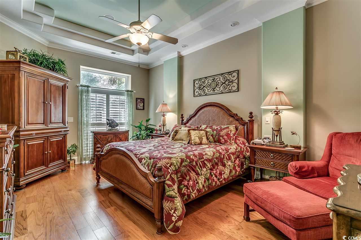
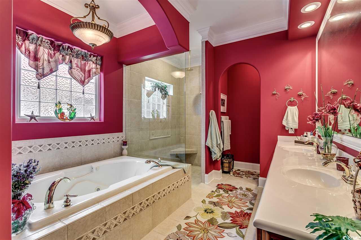
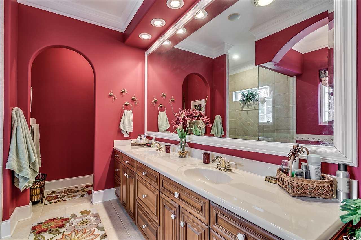
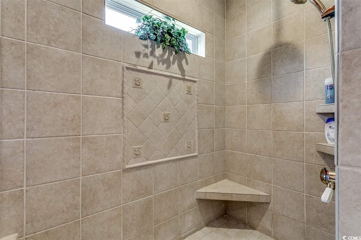
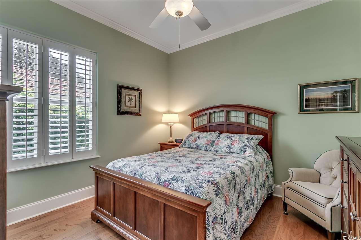
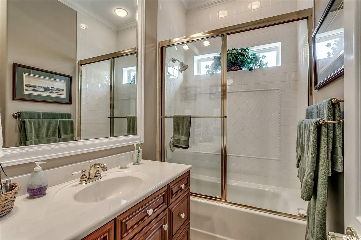
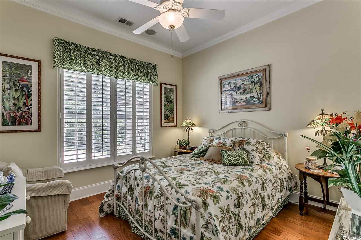
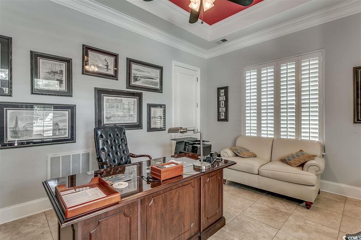
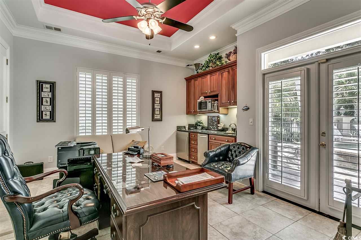
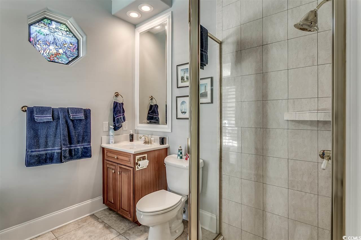
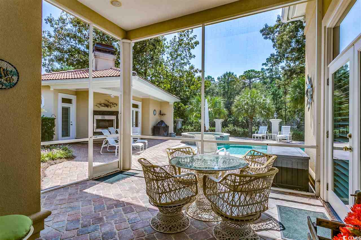
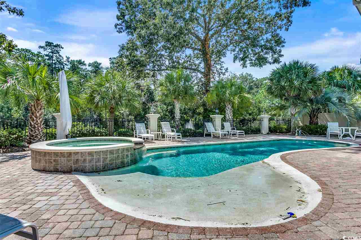
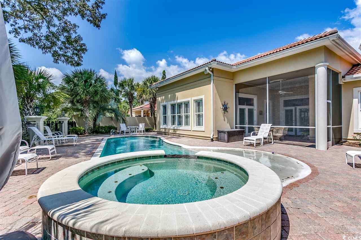
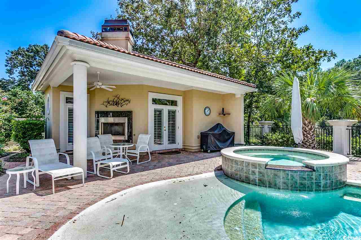
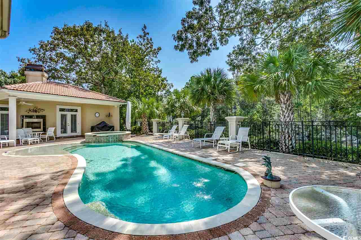
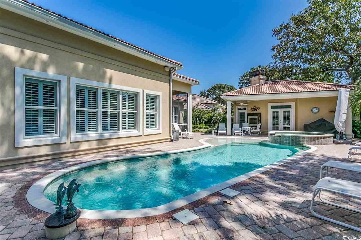
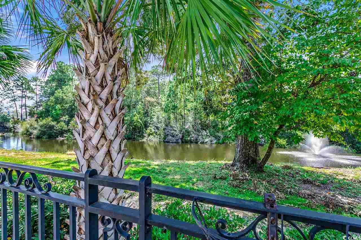
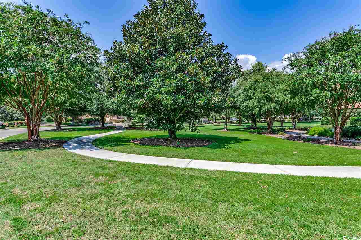

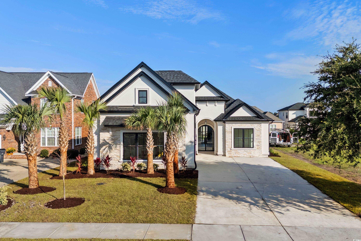
 MLS# 2422382
MLS# 2422382 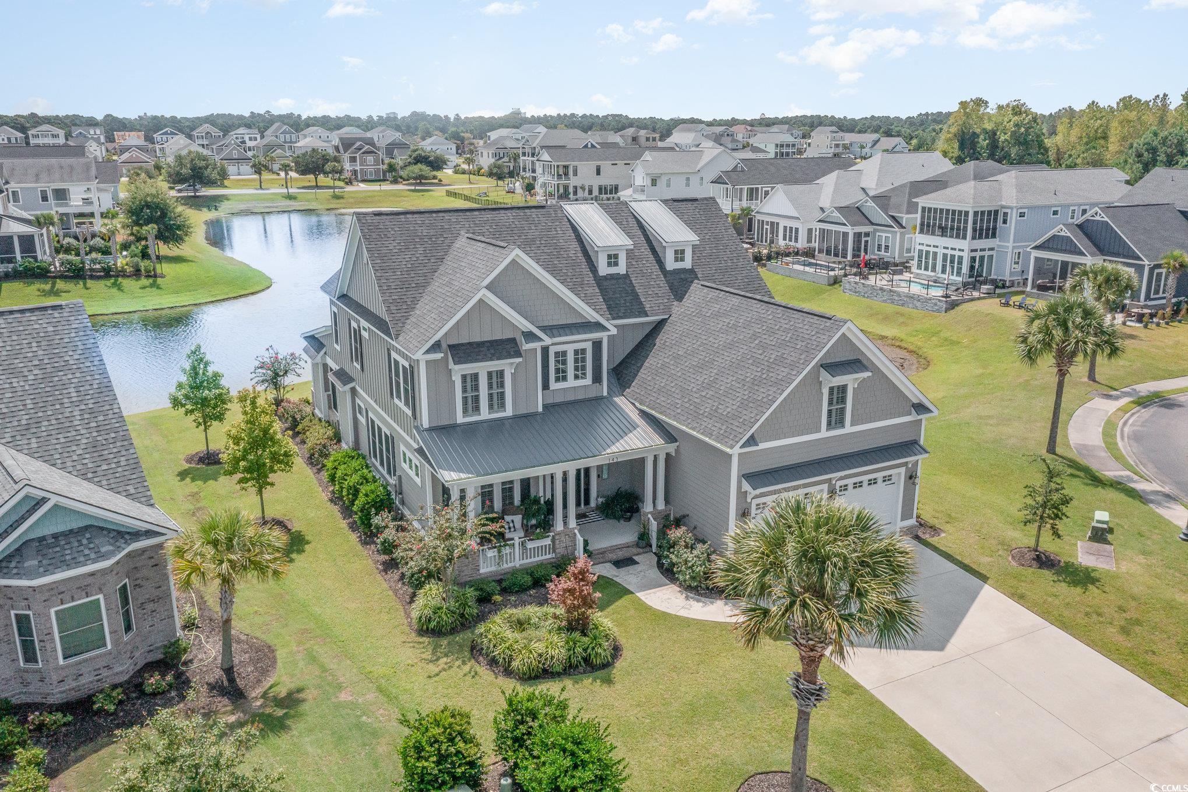
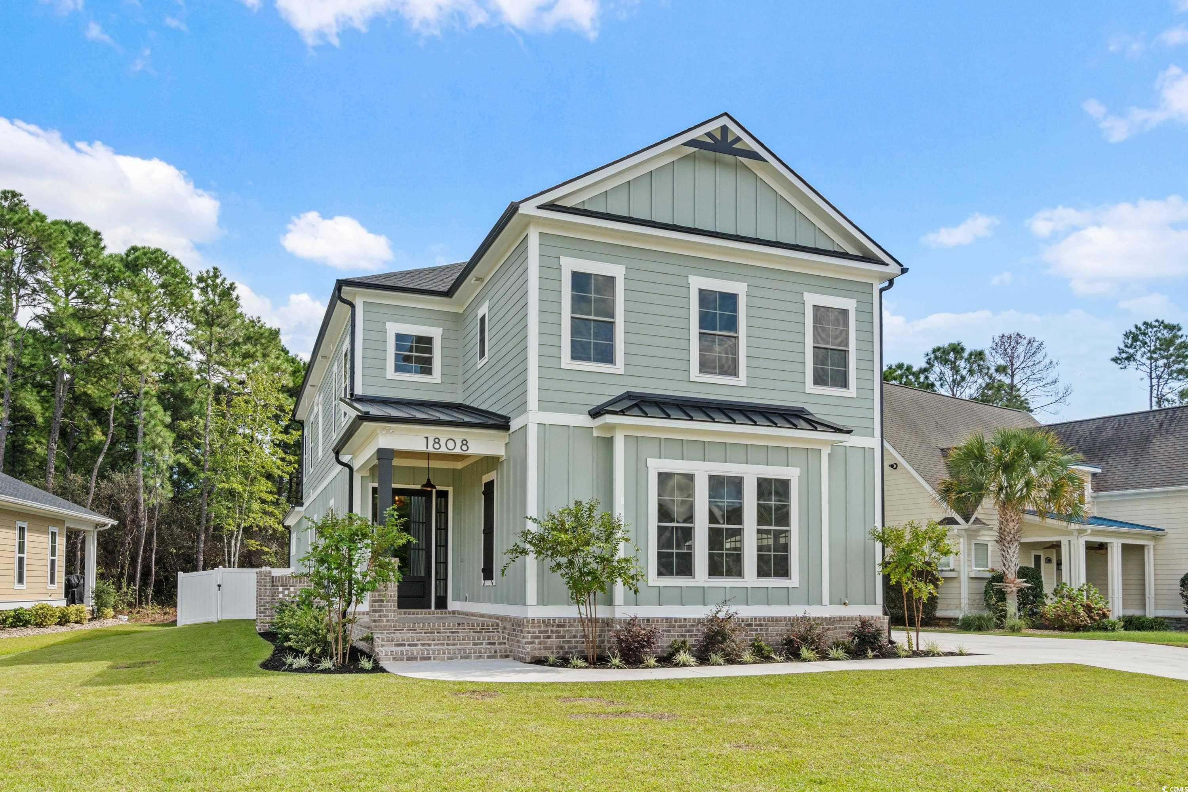
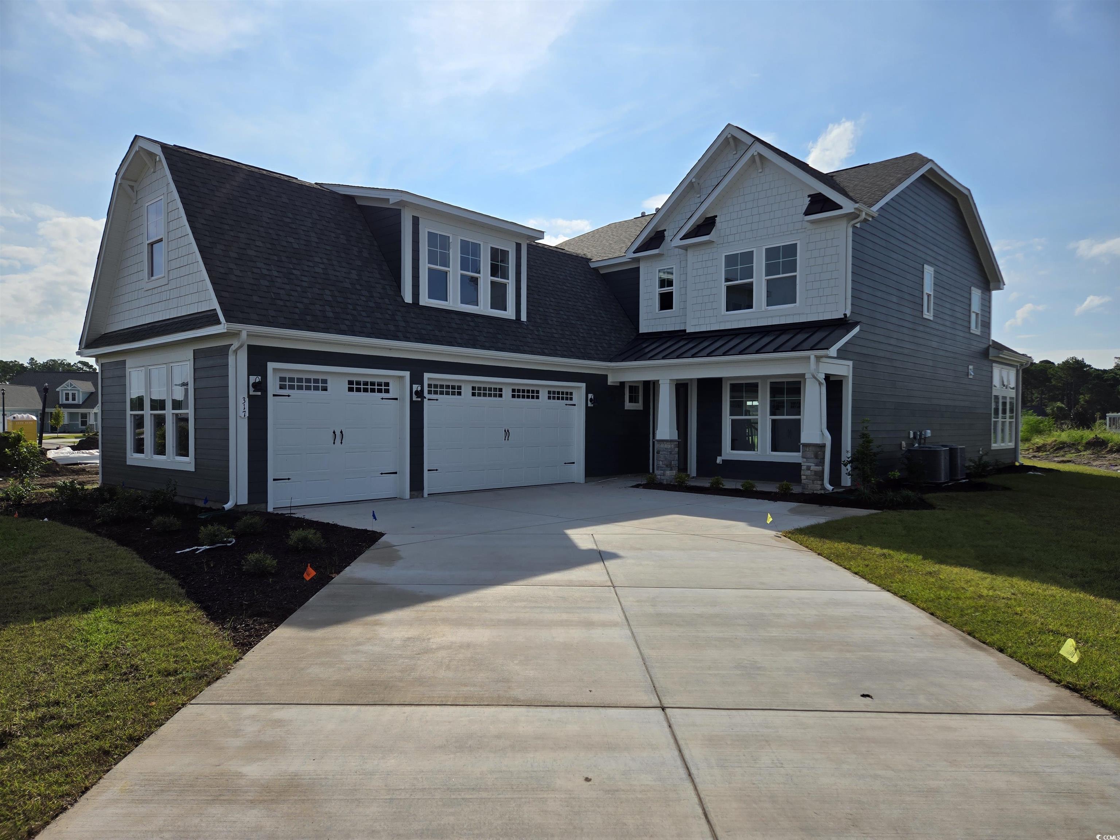
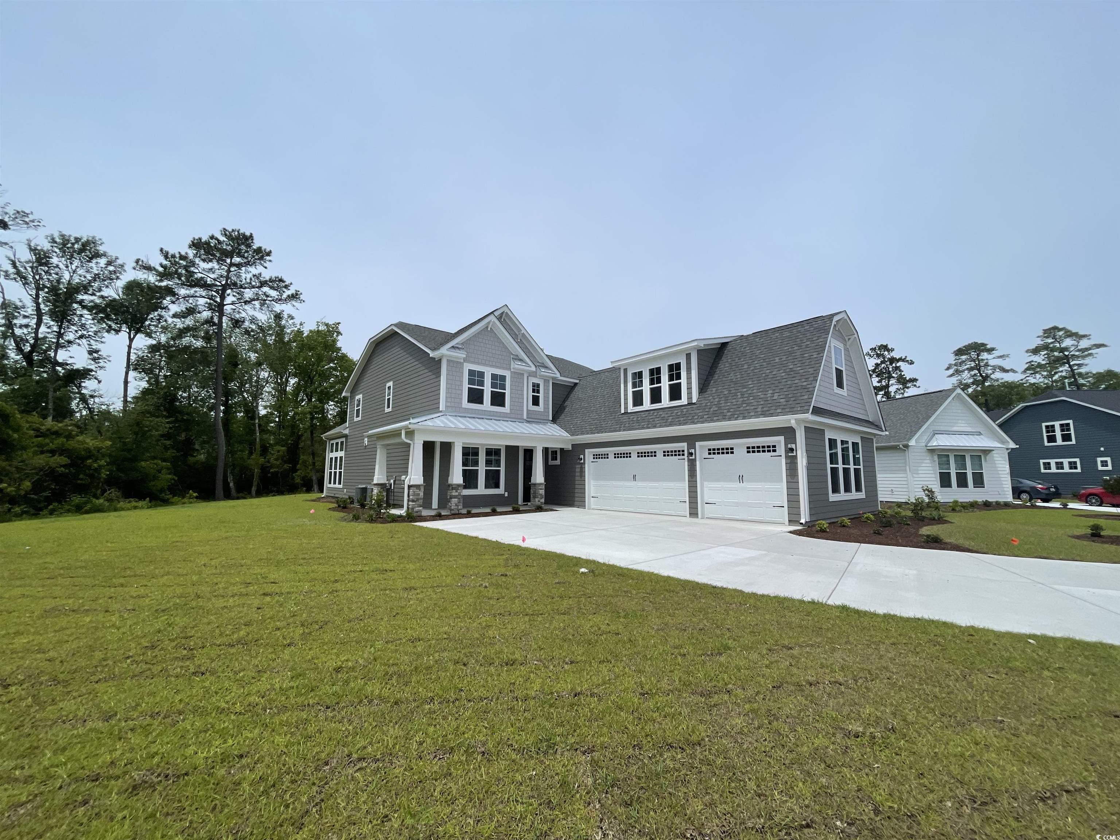
 Provided courtesy of © Copyright 2024 Coastal Carolinas Multiple Listing Service, Inc.®. Information Deemed Reliable but Not Guaranteed. © Copyright 2024 Coastal Carolinas Multiple Listing Service, Inc.® MLS. All rights reserved. Information is provided exclusively for consumers’ personal, non-commercial use,
that it may not be used for any purpose other than to identify prospective properties consumers may be interested in purchasing.
Images related to data from the MLS is the sole property of the MLS and not the responsibility of the owner of this website.
Provided courtesy of © Copyright 2024 Coastal Carolinas Multiple Listing Service, Inc.®. Information Deemed Reliable but Not Guaranteed. © Copyright 2024 Coastal Carolinas Multiple Listing Service, Inc.® MLS. All rights reserved. Information is provided exclusively for consumers’ personal, non-commercial use,
that it may not be used for any purpose other than to identify prospective properties consumers may be interested in purchasing.
Images related to data from the MLS is the sole property of the MLS and not the responsibility of the owner of this website.