Viewing Listing MLS# 1909468
Myrtle Beach, SC 29572
- 3Beds
- 2Full Baths
- N/AHalf Baths
- 2,300SqFt
- 2004Year Built
- 0.19Acres
- MLS# 1909468
- Residential
- Detached
- Sold
- Approx Time on Market7 months, 10 days
- AreaMyrtle Beach Area--48th Ave N To 79th Ave N
- CountyHorry
- Subdivision Grande Dunes - Siena Park
Overview
MOVE IN READY. DESIGN this FABULOUS home, MODERN, CONTEMPORARY or MEDITERRANEAN. JUST REDUCED priced to SELL, & one of the LOWEST PRICED IN NEIGHBORHOOD..with a GRANDE VALUE!! Come see this home, it's nestled in a quiet upscale neighborhood. This Siena Park home showcases FIRST CLASS features... custom built cabinets in living room n kitchen, granite counter tops n granite window seals throughout, stainless steel appliances, tiled floors, cast stone columns along with crown molding throughout! It is less than a mile from the ocean....an easy walk, jog or golf cart ride away. Your purchase also includes a membership package to the elite Grande Dunes Ocean Club which is located directly on the Atlantic Ocean shoreline. This dynamic beach living awaits YOU! Call TODAY to schedule your showing! BUILT STRONG..... WALLS are(ICF) Insulated Concrete Form construction, with HIGH WIND resistance WINDOWS! PRICED TO SELL!!
Sale Info
Listing Date: 04-28-2019
Sold Date: 12-09-2019
Aprox Days on Market:
7 month(s), 10 day(s)
Listing Sold:
4 Year(s), 10 month(s), 29 day(s) ago
Asking Price: $519,000
Selling Price: $442,500
Price Difference:
Reduced By $22,500
Agriculture / Farm
Grazing Permits Blm: ,No,
Horse: No
Grazing Permits Forest Service: ,No,
Grazing Permits Private: ,No,
Irrigation Water Rights: ,No,
Farm Credit Service Incl: ,No,
Crops Included: ,No,
Association Fees / Info
Hoa Frequency: Monthly
Hoa Fees: 218
Hoa: 1
Hoa Includes: CommonAreas, Security
Community Features: Clubhouse, RecreationArea, LongTermRentalAllowed, Pool
Assoc Amenities: Clubhouse, OwnerAllowedMotorcycle, Security
Bathroom Info
Total Baths: 2.00
Fullbaths: 2
Bedroom Info
Beds: 3
Building Info
New Construction: No
Levels: One
Year Built: 2004
Mobile Home Remains: ,No,
Zoning: RES
Style: Mediterranean
Construction Materials: Stucco
Buyer Compensation
Exterior Features
Spa: No
Patio and Porch Features: RearPorch, Patio
Window Features: StormWindows
Pool Features: Community, OutdoorPool
Foundation: Slab
Exterior Features: SprinklerIrrigation, Porch, Patio
Financial
Lease Renewal Option: ,No,
Garage / Parking
Parking Capacity: 4
Garage: Yes
Carport: No
Parking Type: Attached, Garage, TwoCarGarage, GarageDoorOpener
Open Parking: No
Attached Garage: Yes
Garage Spaces: 2
Green / Env Info
Interior Features
Floor Cover: Carpet, Tile
Fireplace: No
Laundry Features: WasherHookup
Furnished: Unfurnished
Interior Features: Attic, CentralVacuum, PermanentAtticStairs, SplitBedrooms, WindowTreatments, BedroomonMainLevel
Appliances: Dryer, Washer
Lot Info
Lease Considered: ,No,
Lease Assignable: ,No,
Acres: 0.19
Land Lease: No
Lot Description: CityLot, IrregularLot
Misc
Pool Private: No
Offer Compensation
Other School Info
Property Info
County: Horry
View: No
Senior Community: No
Stipulation of Sale: None
Property Sub Type Additional: Detached
Property Attached: No
Security Features: SecuritySystem, SmokeDetectors, SecurityService
Disclosures: CovenantsRestrictionsDisclosure,SellerDisclosure
Rent Control: No
Construction: Resale
Room Info
Basement: ,No,
Sold Info
Sold Date: 2019-12-09T00:00:00
Sqft Info
Building Sqft: 3000
Sqft: 2300
Tax Info
Tax Legal Description: Siena Park;Lot 21
Unit Info
Utilities / Hvac
Heating: Central, Electric
Cooling: CentralAir
Electric On Property: No
Cooling: Yes
Utilities Available: CableAvailable, ElectricityAvailable, NaturalGasAvailable, PhoneAvailable, WaterAvailable
Heating: Yes
Water Source: Public
Waterfront / Water
Waterfront: No
Schools
Elem: Myrtle Beach Primary School
Middle: Myrtle Beach Middle School
High: Myrtle Beach High School
Directions
Hwy 17 to 76th Ave. Turn onto Siena Blvd. Then Right onto Siena Blvd. First right and first left Ventura...2nd home on left...#7544 .Courtesy of Resourceful Realty - Cell: 843-424-5752
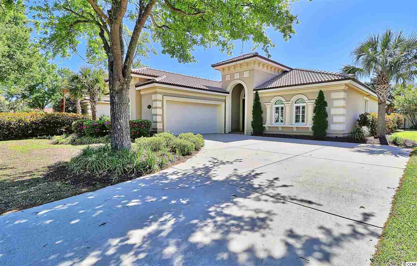
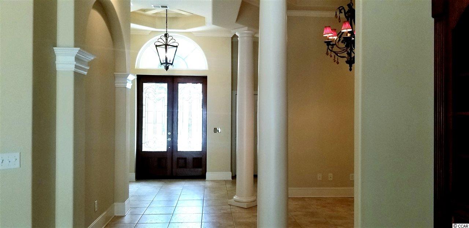
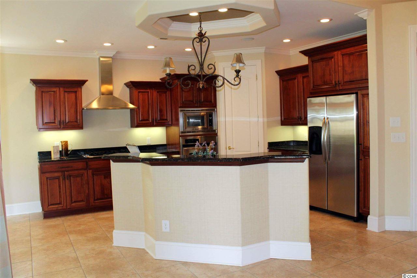
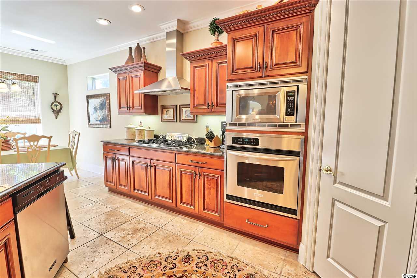
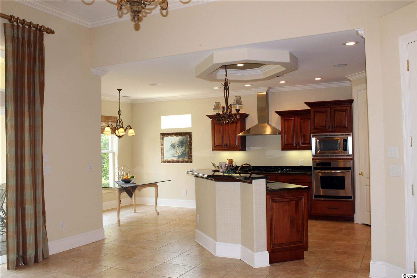

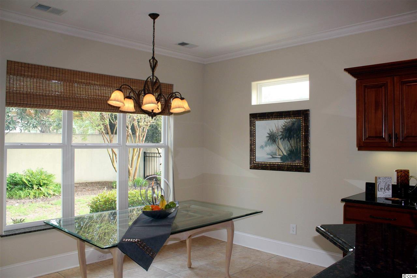
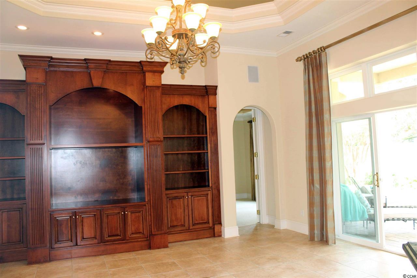
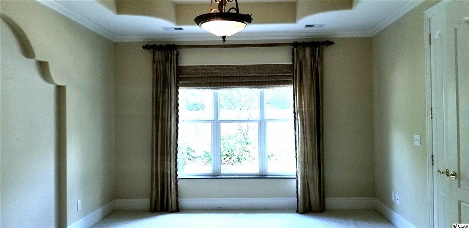
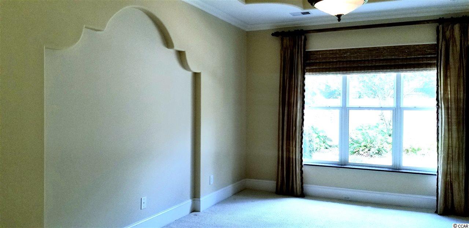

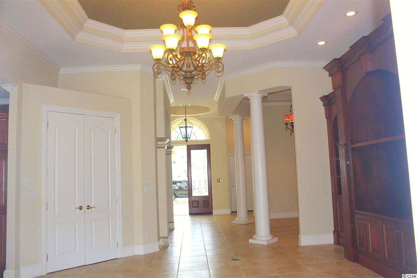
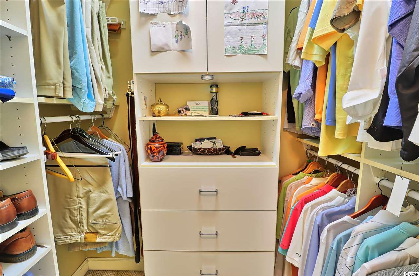

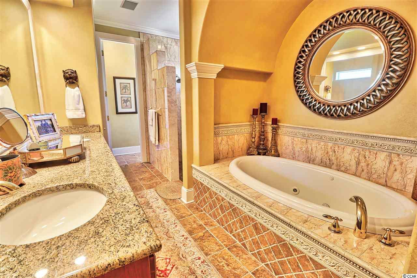
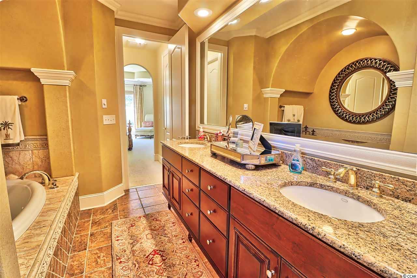
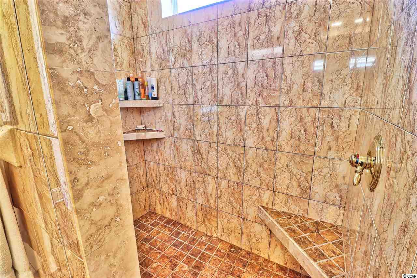
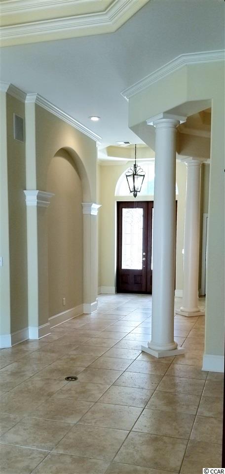
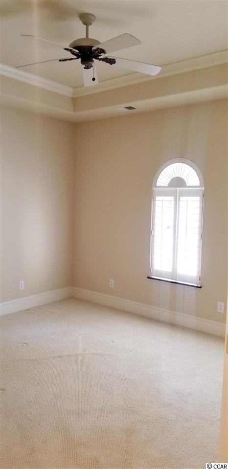
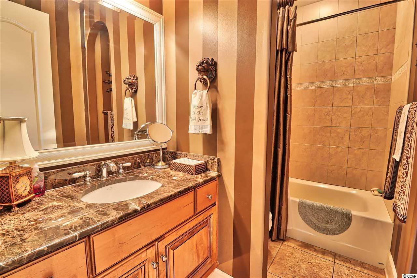
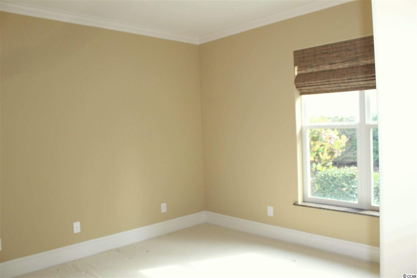
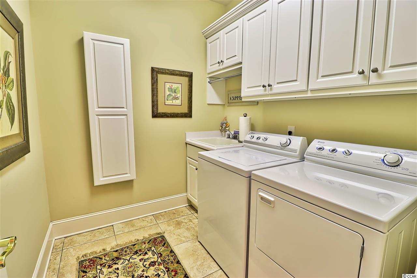
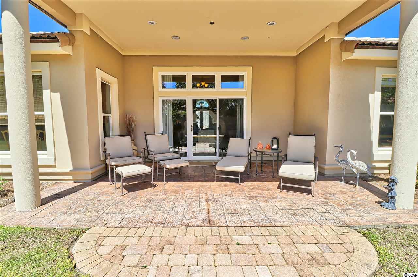
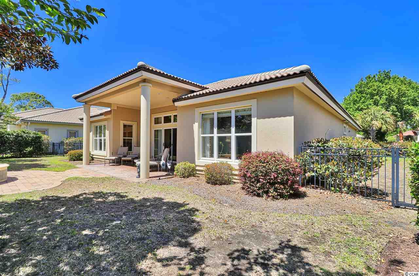
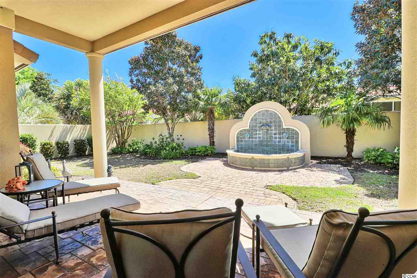
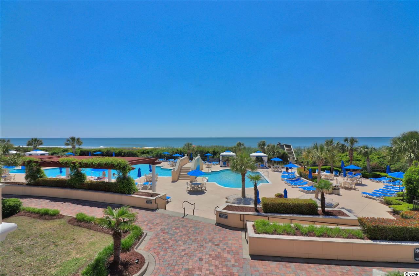
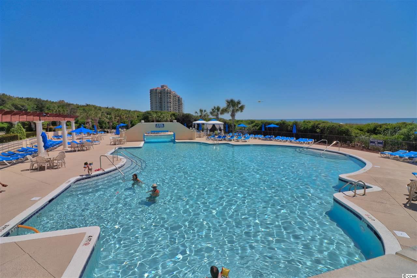
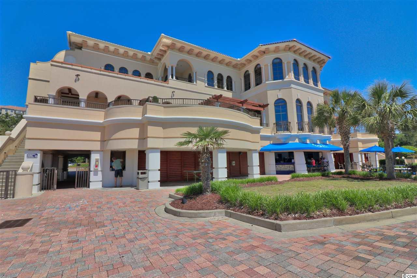
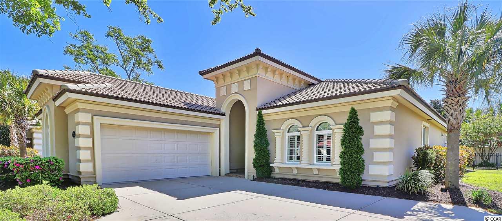
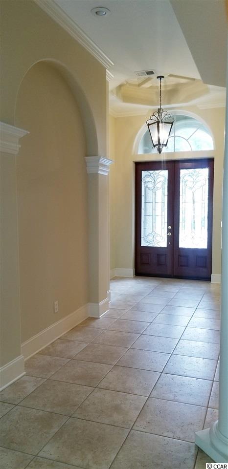

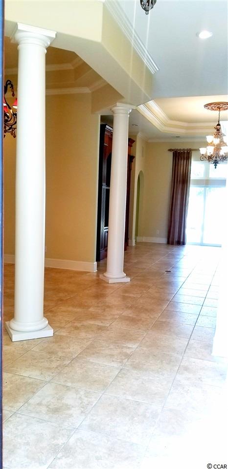
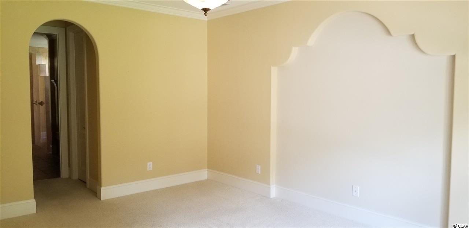
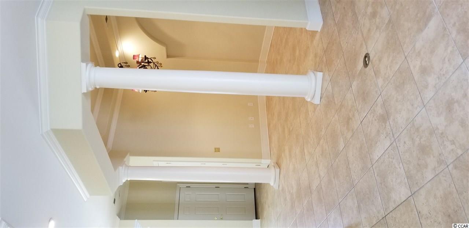

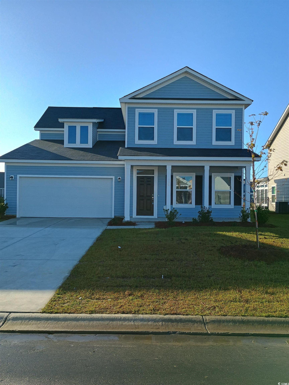
 MLS# 2425055
MLS# 2425055 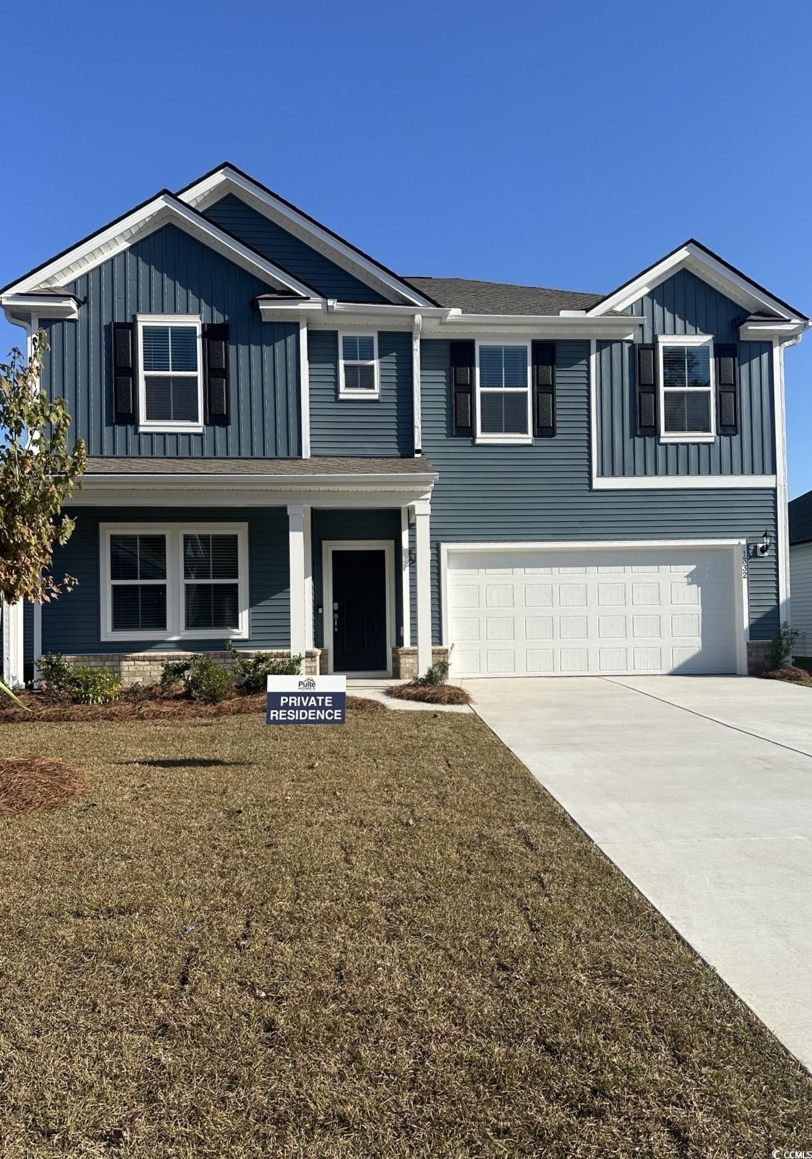
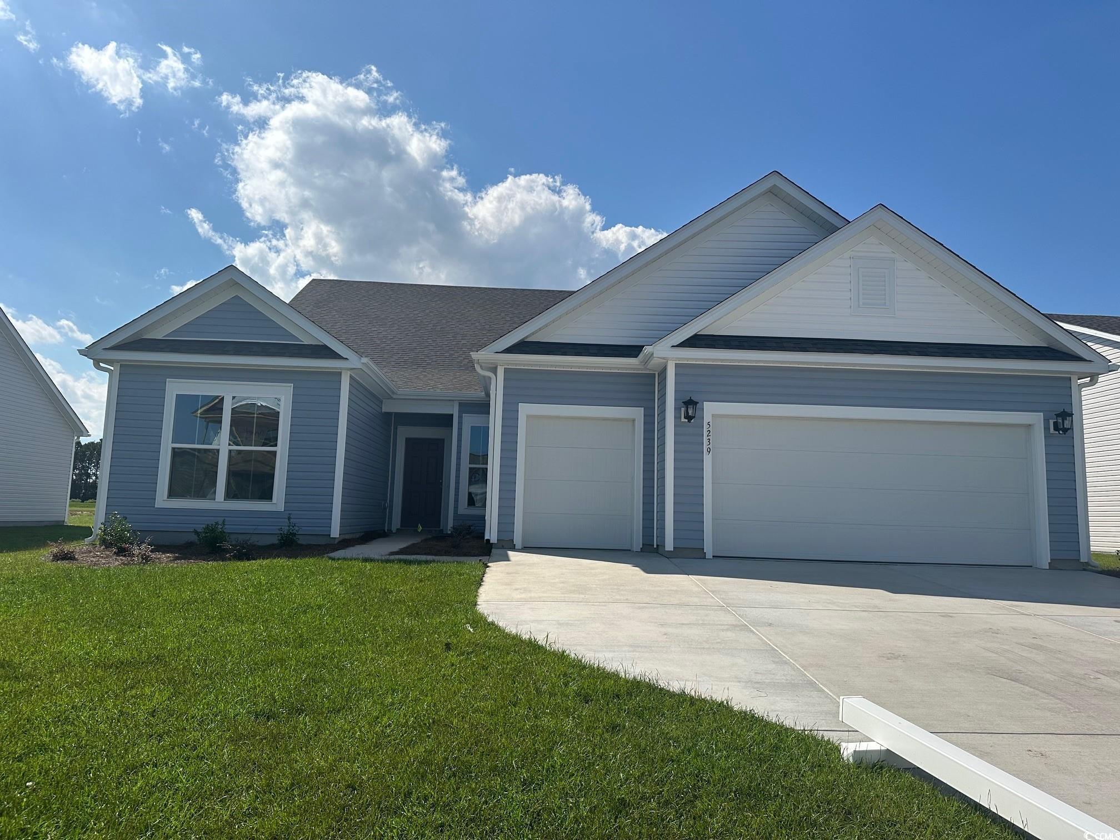
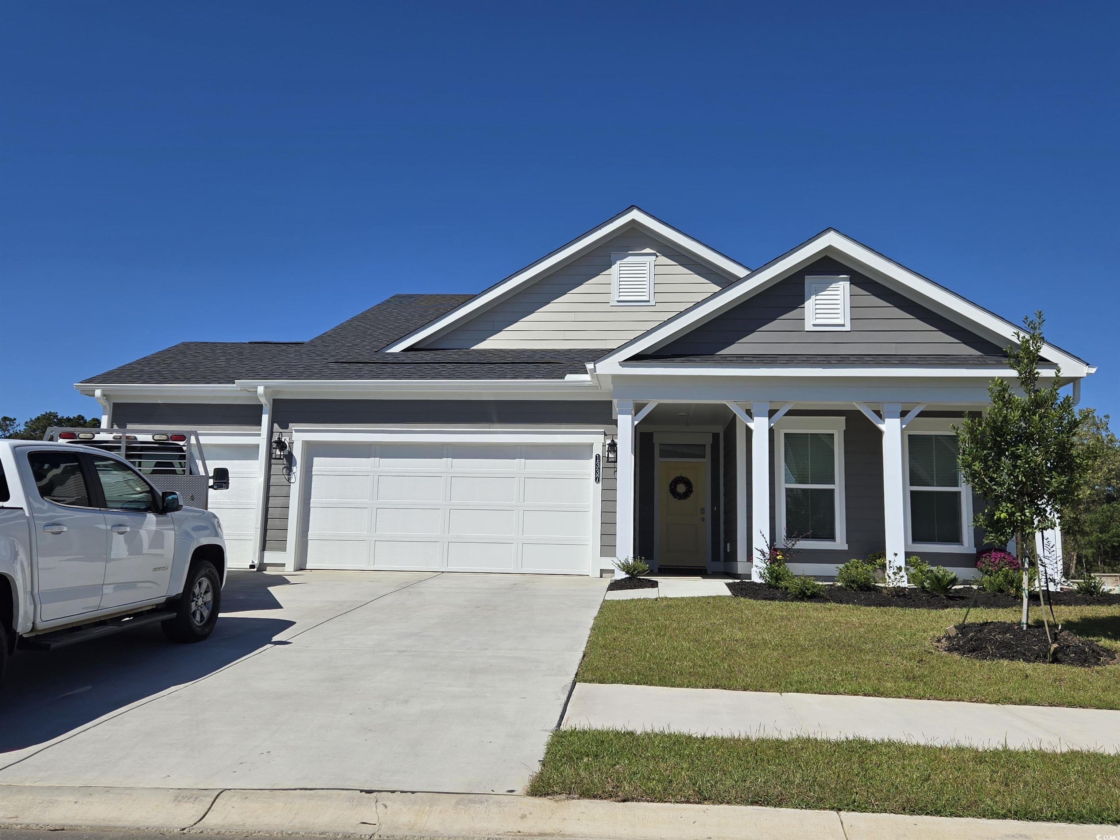
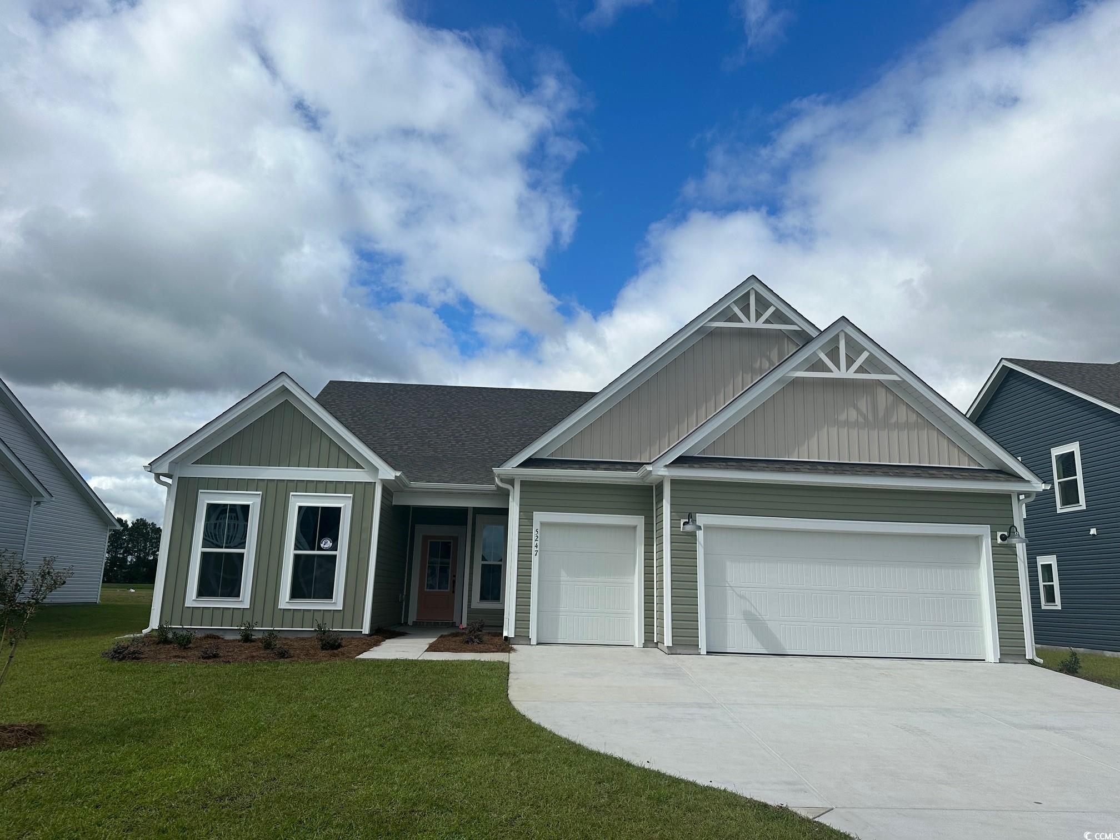
 Provided courtesy of © Copyright 2024 Coastal Carolinas Multiple Listing Service, Inc.®. Information Deemed Reliable but Not Guaranteed. © Copyright 2024 Coastal Carolinas Multiple Listing Service, Inc.® MLS. All rights reserved. Information is provided exclusively for consumers’ personal, non-commercial use,
that it may not be used for any purpose other than to identify prospective properties consumers may be interested in purchasing.
Images related to data from the MLS is the sole property of the MLS and not the responsibility of the owner of this website.
Provided courtesy of © Copyright 2024 Coastal Carolinas Multiple Listing Service, Inc.®. Information Deemed Reliable but Not Guaranteed. © Copyright 2024 Coastal Carolinas Multiple Listing Service, Inc.® MLS. All rights reserved. Information is provided exclusively for consumers’ personal, non-commercial use,
that it may not be used for any purpose other than to identify prospective properties consumers may be interested in purchasing.
Images related to data from the MLS is the sole property of the MLS and not the responsibility of the owner of this website.