Viewing Listing MLS# 1523259
Myrtle Beach, SC 29572
- 3Beds
- 2Full Baths
- N/AHalf Baths
- 2,200SqFt
- 2005Year Built
- 0.00Acres
- MLS# 1523259
- Residential
- Detached
- Sold
- Approx Time on Market8 months, 12 days
- AreaMyrtle Beach Area--48th Ave N To 79th Ave N
- CountyHorry
- Subdivision Grande Dunes - Siena Park
Overview
Take Ownership of this Beautiful Custom Mediterranean Home and the Lifestyle that you deserve! Grande Dunes. Features in this Home --Natural Gas, Insulated Concrete Forms (ICF) structural home with Spanish Title Roofing , Brick Paver rear patio, Custom wood built in cabinets/bookshelves surrounding your granite wrapped fireplace, Granite countertops with a high-end Double OG Granite Bar, Stainless Steel Appliances. Brand New privacy custom fence and beautiful landscaping with sprinkler systems installed throughout the property for the home's next owners to enjoy. Cozy up next to your fireplace or step outside onto your covered lanai, turn on the speakers and fire up the gas grille. All of the plantation shutters convey with the home, as well as all of the appliances and washer/dryer. This home is located in the Siena Park section of Grande Dunes in Myrtle Beach SC. Every homeowner gets access to the Grande Dunes Oceanclub (Private club, restaurant, pool & beach) included in your monthly HOA dues. Just a quick golf cart ride away from the Fresh Market grocery store, Publix, some favorite local restaurants, Shopping, Marina and of course the beautiful Atlantic Ocean. Make the decision to become a Grande Dunes Resident and secure your future of luxury living, here in Myrtle Beach SC. Data & Measurements are to be verified by buyer and/or buyer's agent.
Sale Info
Listing Date: 12-05-2015
Sold Date: 08-18-2016
Aprox Days on Market:
8 month(s), 12 day(s)
Listing Sold:
8 Year(s), 2 month(s), 20 day(s) ago
Asking Price: $479,900
Selling Price: $410,000
Price Difference:
Reduced By $19,900
Agriculture / Farm
Grazing Permits Blm: ,No,
Horse: No
Grazing Permits Forest Service: ,No,
Grazing Permits Private: ,No,
Irrigation Water Rights: ,No,
Farm Credit Service Incl: ,No,
Crops Included: ,No,
Association Fees / Info
Hoa Frequency: Monthly
Hoa Fees: 215
Hoa: 1
Hoa Includes: AssociationManagement, Pools, RecreationFacilities, Security
Community Features: Clubhouse, GolfCartsOK, Pool, RecreationArea, Golf, LongTermRentalAllowed
Assoc Amenities: Clubhouse, OwnerAllowedGolfCart, OwnerAllowedMotorcycle, Pool
Bathroom Info
Total Baths: 2.00
Fullbaths: 2
Bedroom Info
Beds: 3
Building Info
New Construction: No
Levels: One
Year Built: 2005
Mobile Home Remains: ,No,
Zoning: RES
Style: Mediterranean
Construction Materials: Stucco
Buyer Compensation
Exterior Features
Spa: No
Patio and Porch Features: RearPorch
Pool Features: Association, Community
Foundation: Slab
Exterior Features: SprinklerIrrigation, Porch
Financial
Lease Renewal Option: ,No,
Garage / Parking
Parking Capacity: 4
Garage: Yes
Carport: No
Parking Type: Attached, Garage, TwoCarGarage, GarageDoorOpener
Open Parking: No
Attached Garage: Yes
Garage Spaces: 2
Green / Env Info
Green Energy Efficient: Doors, Windows
Interior Features
Floor Cover: Tile, Wood
Door Features: InsulatedDoors
Fireplace: Yes
Laundry Features: WasherHookup
Furnished: Unfurnished
Interior Features: Attic, Fireplace, PermanentAtticStairs, SplitBedrooms, WindowTreatments, BreakfastBar, BedroomonMainLevel, BreakfastArea, KitchenIsland, StainlessSteelAppliances, SolidSurfaceCounters
Appliances: Dishwasher, Disposal, Microwave, Range, Refrigerator, Dryer, Washer
Lot Info
Lease Considered: ,No,
Lease Assignable: ,No,
Acres: 0.00
Land Lease: No
Lot Description: NearGolfCourse, IrregularLot
Misc
Pool Private: No
Offer Compensation
Other School Info
Property Info
County: Horry
View: No
Senior Community: No
Stipulation of Sale: None
Property Sub Type Additional: Detached
Property Attached: No
Security Features: SmokeDetectors
Disclosures: CovenantsRestrictionsDisclosure,SellerDisclosure
Rent Control: No
Construction: Resale
Room Info
Basement: ,No,
Sold Info
Sold Date: 2016-08-18T00:00:00
Sqft Info
Building Sqft: 2900
Sqft: 2200
Tax Info
Tax Legal Description: Lot 60
Unit Info
Utilities / Hvac
Heating: Central, Electric, Gas
Cooling: CentralAir
Electric On Property: No
Cooling: Yes
Utilities Available: CableAvailable, ElectricityAvailable, NaturalGasAvailable, PhoneAvailable, SewerAvailable, WaterAvailable
Heating: Yes
Water Source: Public
Waterfront / Water
Waterfront: No
Schools
Elem: Myrtle Beach Elementary School
Middle: Myrtle Beach Middle School
High: Myrtle Beach High School
Directions
From 76th Ave N in Myrtle Beach, turn into Siena Park (Nevona Blvd). Take immediate right onto Siena Blvd. Turn right onto Cellini Drive. Take First right onto Regina Court. Home is on Cul-De-Sac on right side. Arrived @ 7584 Regina Court, Myrtle Beach SC.Courtesy of Grand Strand Coastal Realty
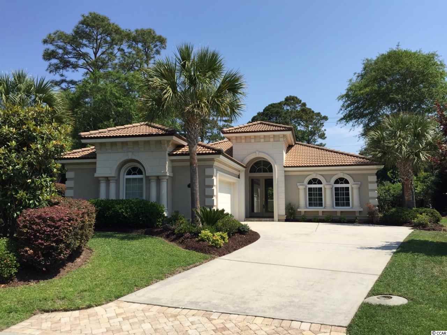
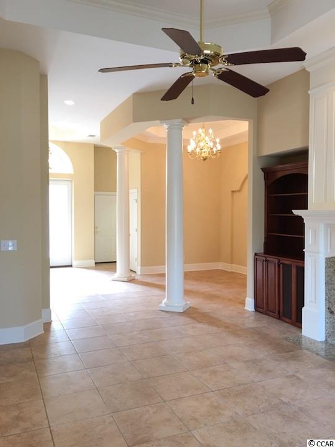
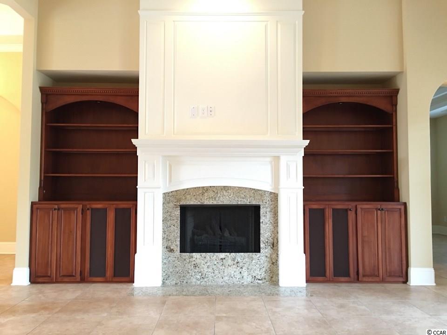
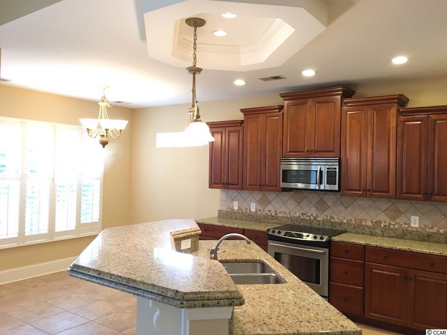
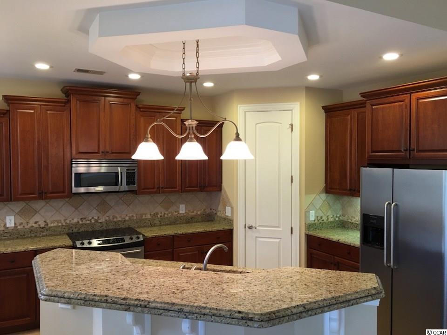
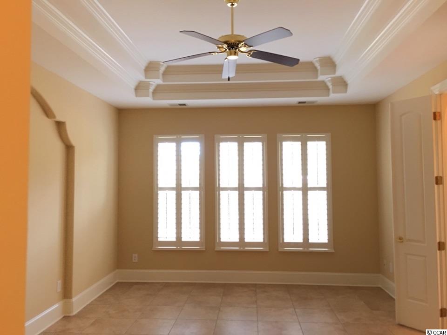
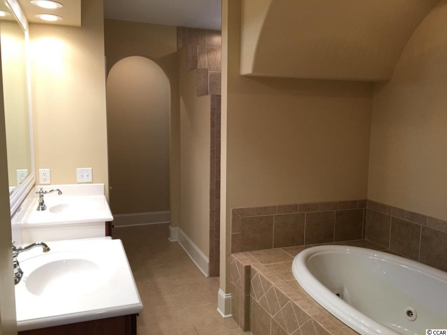
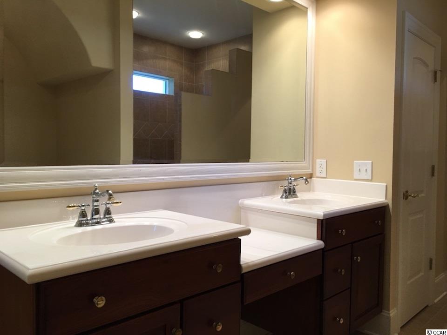
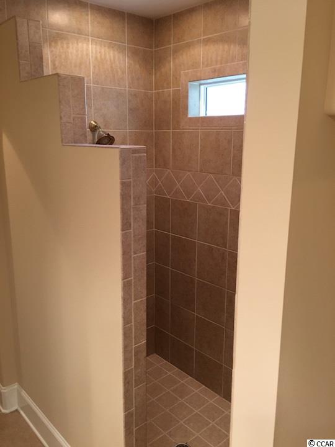
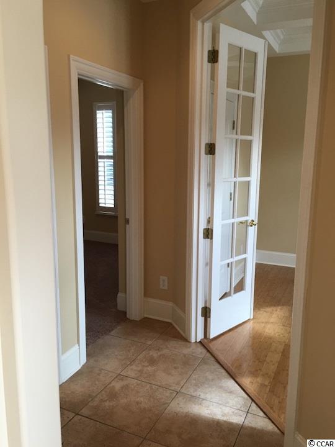
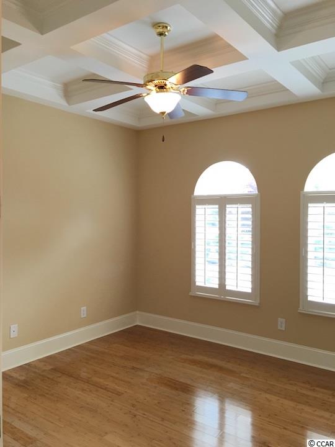
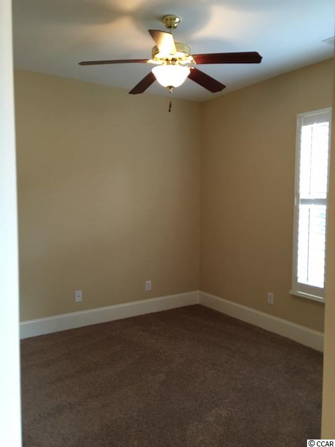
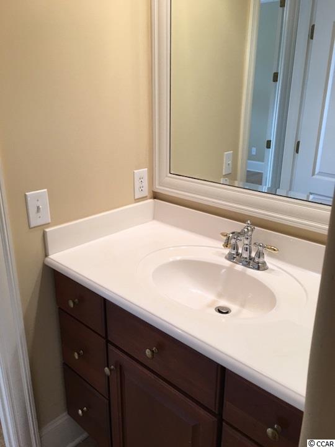
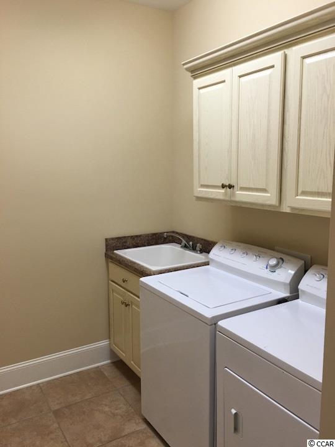
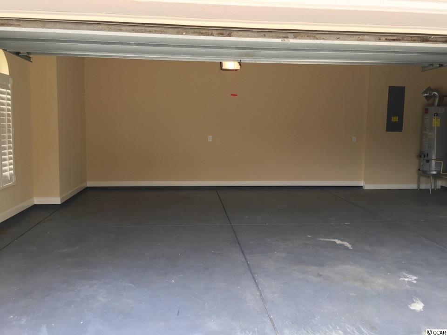
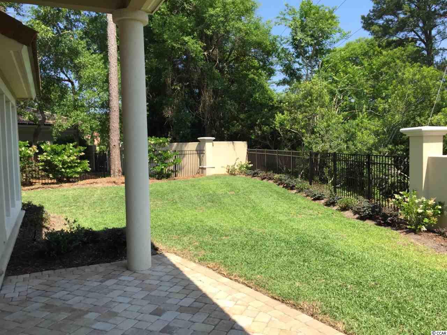
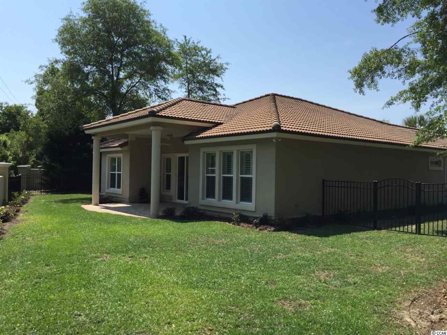
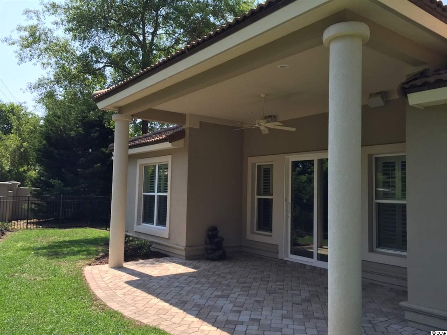
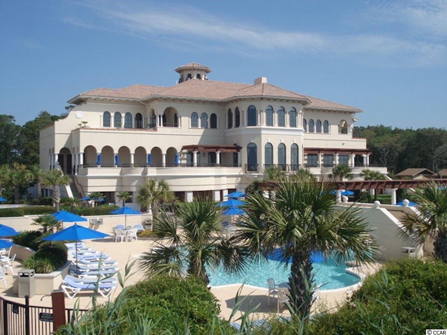
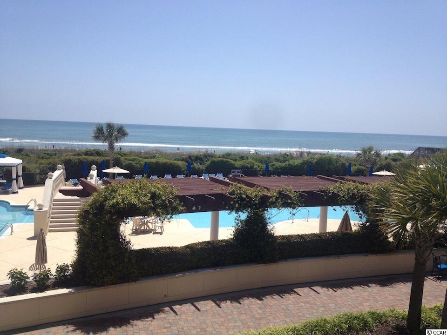
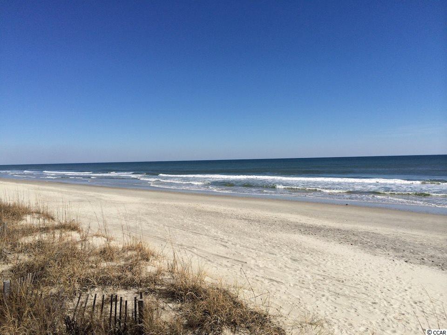
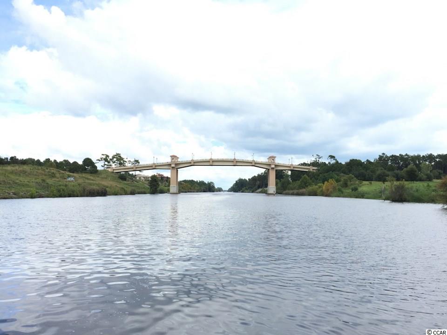
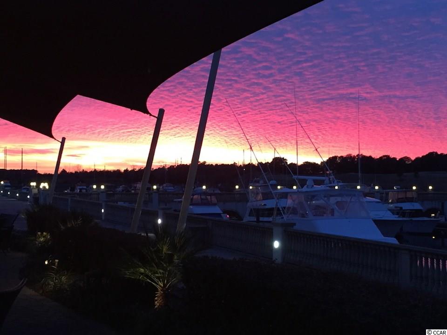
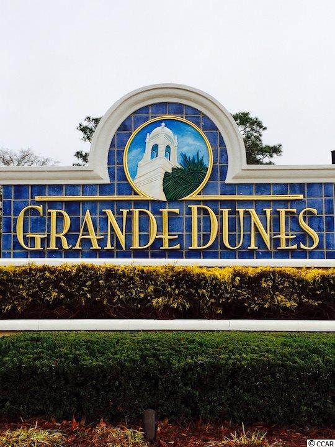

 MLS# 922424
MLS# 922424 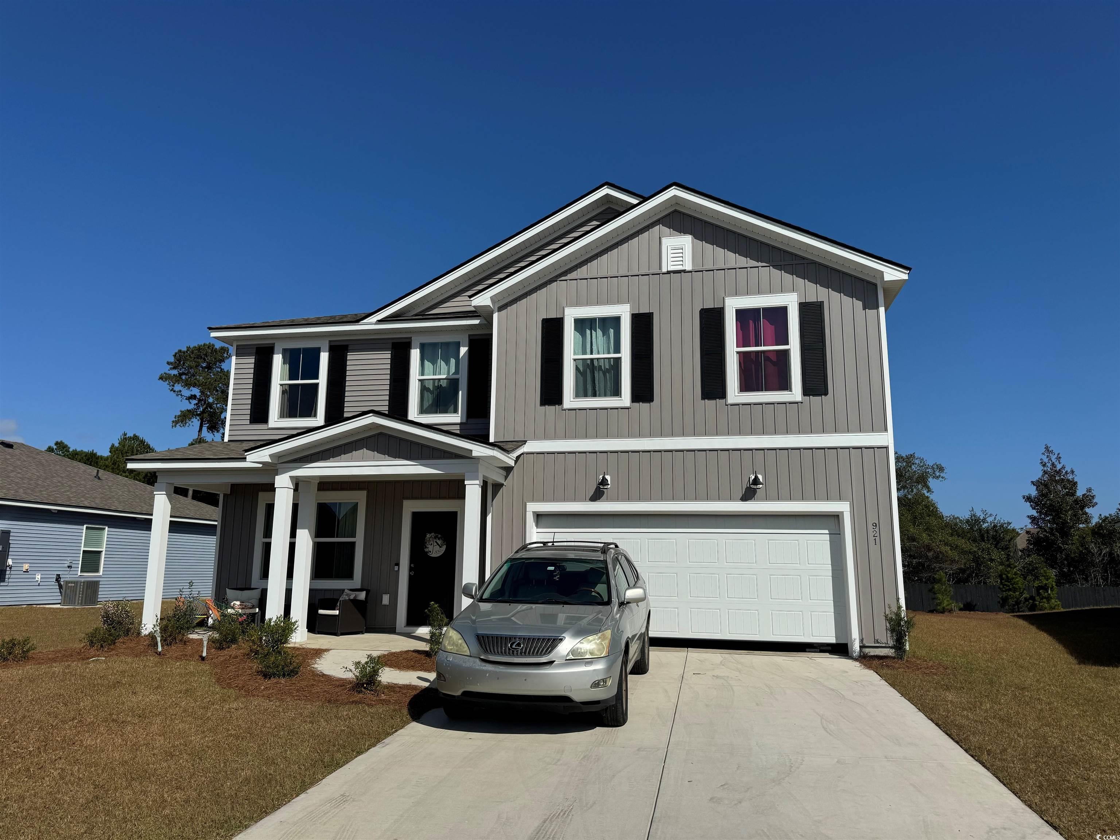
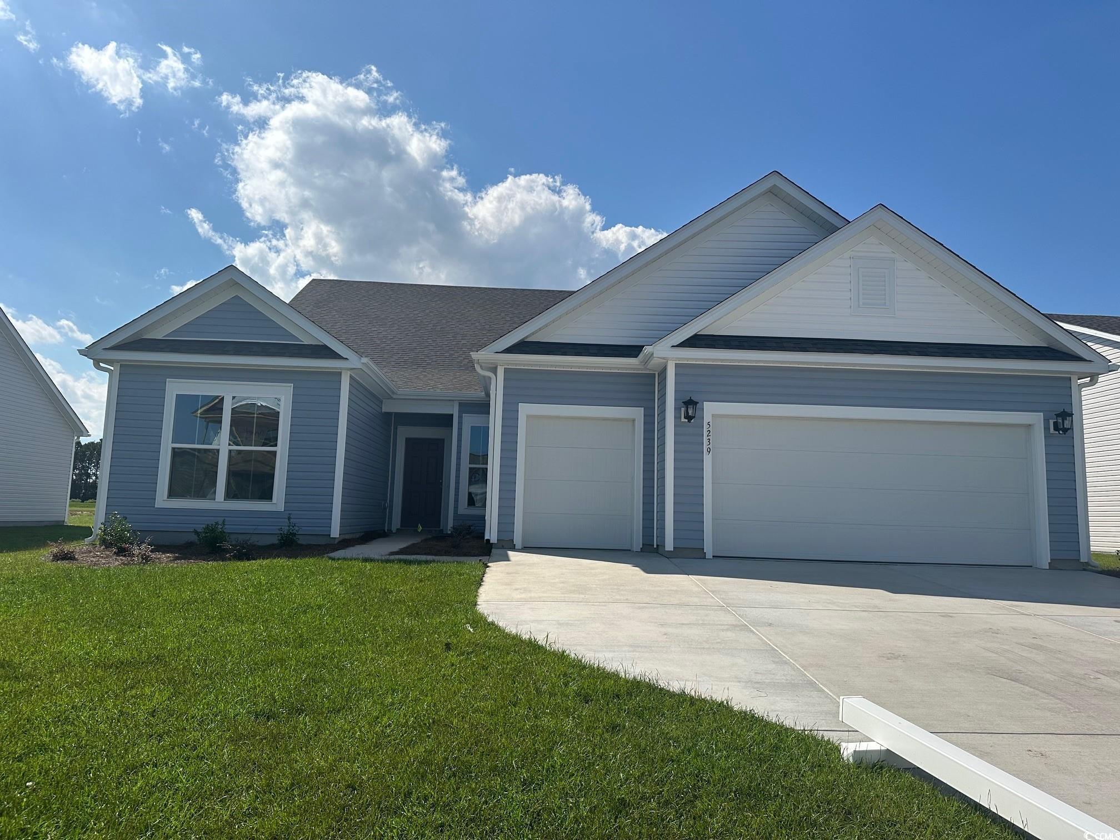
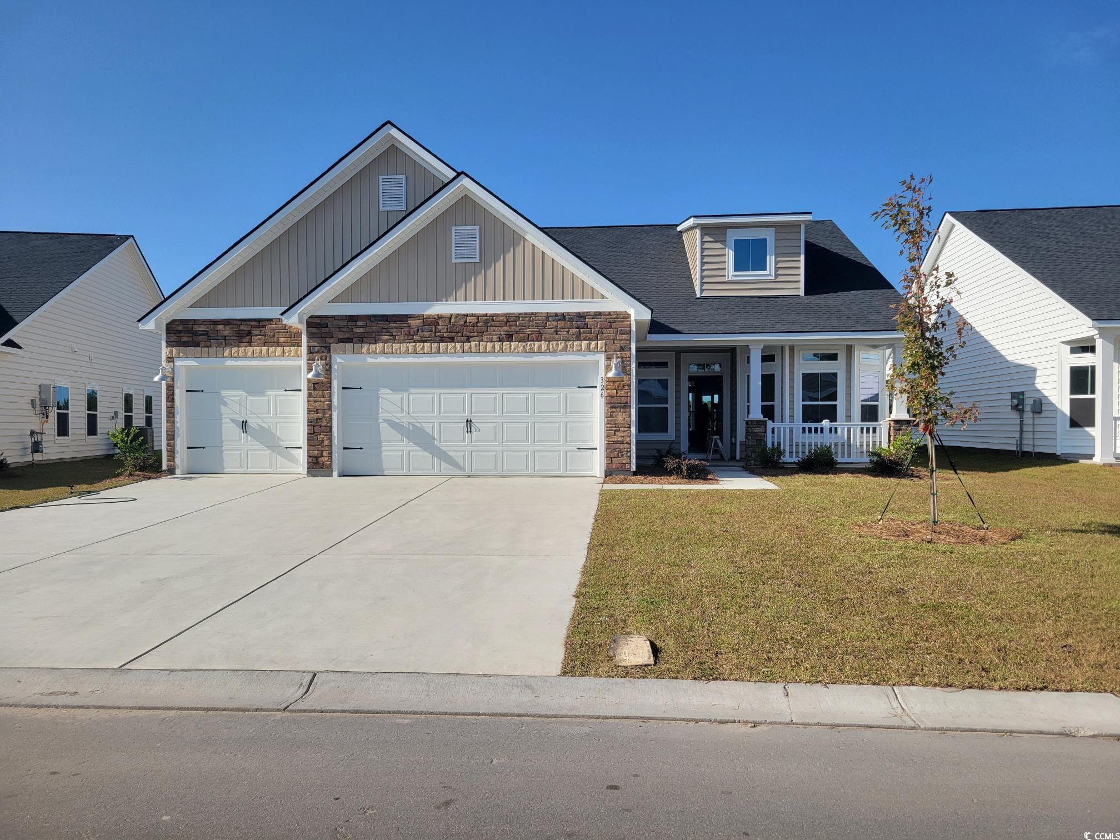
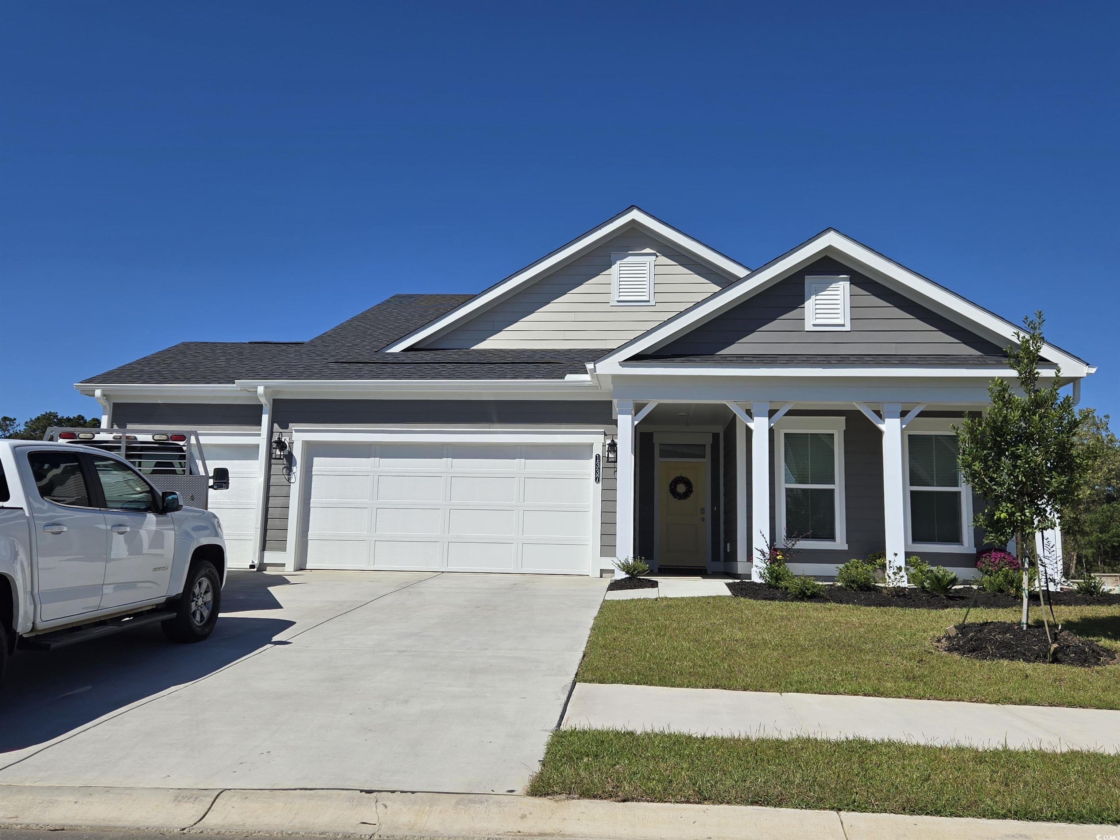
 Provided courtesy of © Copyright 2024 Coastal Carolinas Multiple Listing Service, Inc.®. Information Deemed Reliable but Not Guaranteed. © Copyright 2024 Coastal Carolinas Multiple Listing Service, Inc.® MLS. All rights reserved. Information is provided exclusively for consumers’ personal, non-commercial use,
that it may not be used for any purpose other than to identify prospective properties consumers may be interested in purchasing.
Images related to data from the MLS is the sole property of the MLS and not the responsibility of the owner of this website.
Provided courtesy of © Copyright 2024 Coastal Carolinas Multiple Listing Service, Inc.®. Information Deemed Reliable but Not Guaranteed. © Copyright 2024 Coastal Carolinas Multiple Listing Service, Inc.® MLS. All rights reserved. Information is provided exclusively for consumers’ personal, non-commercial use,
that it may not be used for any purpose other than to identify prospective properties consumers may be interested in purchasing.
Images related to data from the MLS is the sole property of the MLS and not the responsibility of the owner of this website.