Viewing Listing MLS# 2122485
Pawleys Island, SC 29585
- 4Beds
- 3Full Baths
- N/AHalf Baths
- 2,942SqFt
- 1997Year Built
- 0.41Acres
- MLS# 2122485
- Residential
- Detached
- Sold
- Approx Time on Market1 month, 18 days
- AreaPawleys Island Area-Litchfield Mainland
- CountyGeorgetown
- SubdivisionLitchfield Country Club
Overview
Location Location Location... Situated between #1 and #18 of the Litchfield Country Club, cul de sac street with only one row of homes! The curb appeal is absolutely stunning, with a open living area with beautiful arched doorways, dental molding, 12' smooth ceilings, wet bar, and gas fireplace. This lovely split floor plan home is a custom build with an abundance of built-ins throughout. The master bedroom hosts two separate walk in closets, a large bathroom with a separate water closet. Another of the bedrooms also has a walk-in closet with separate water closet off bath. The large kitchen has breakfast eating area as well as a small porch to enjoy your breakfast overlooking the side garden area. The outside scalloped brick work in the rear of the home leaves for a relaxing view of the 18th hole of LCC. With lots of curb appeal, you don't want to miss this one! Only minutes to wonderful restaurants and the Pawleys Island beaches! Roof and Geothermal HVAC both replaced in 2020.
Sale Info
Listing Date: 09-28-2021
Sold Date: 11-16-2021
Aprox Days on Market:
1 month(s), 18 day(s)
Listing Sold:
2 Year(s), 5 month(s), 25 day(s) ago
Asking Price: $630,000
Selling Price: $585,000
Price Difference:
Reduced By $45,000
Agriculture / Farm
Grazing Permits Blm: ,No,
Horse: No
Grazing Permits Forest Service: ,No,
Grazing Permits Private: ,No,
Irrigation Water Rights: ,No,
Farm Credit Service Incl: ,No,
Crops Included: ,No,
Association Fees / Info
Hoa Frequency: Other
Hoa: 1
Community Features: GolfCartsOK, Golf, LongTermRentalAllowed, ShortTermRentalAllowed
Assoc Amenities: OwnerAllowedGolfCart, OwnerAllowedMotorcycle, PetRestrictions, TenantAllowedGolfCart, TenantAllowedMotorcycle
Bathroom Info
Total Baths: 3.00
Fullbaths: 3
Bedroom Info
Beds: 4
Building Info
New Construction: No
Levels: One
Year Built: 1997
Mobile Home Remains: ,No,
Zoning: RE
Style: Traditional
Construction Materials: BrickVeneer
Buyer Compensation
Exterior Features
Spa: No
Patio and Porch Features: Patio
Foundation: Crawlspace
Exterior Features: SprinklerIrrigation, Patio
Financial
Lease Renewal Option: ,No,
Garage / Parking
Parking Capacity: 6
Garage: Yes
Carport: No
Parking Type: Attached, Garage, TwoCarGarage, GarageDoorOpener
Open Parking: No
Attached Garage: Yes
Garage Spaces: 2
Green / Env Info
Interior Features
Floor Cover: Carpet, Tile, Wood
Door Features: StormDoors
Fireplace: Yes
Laundry Features: WasherHookup
Furnished: Unfurnished
Interior Features: Attic, Fireplace, PermanentAtticStairs, SplitBedrooms, WindowTreatments, BedroomonMainLevel, BreakfastArea, KitchenIsland
Appliances: DoubleOven, Dishwasher, Disposal, Microwave, Range, Refrigerator
Lot Info
Lease Considered: ,No,
Lease Assignable: ,No,
Acres: 0.41
Lot Size: 90 x 173 x 138 x 150
Land Lease: No
Lot Description: NearGolfCourse, IrregularLot, OnGolfCourse
Misc
Pool Private: No
Pets Allowed: OwnerOnly, Yes
Offer Compensation
Other School Info
Property Info
County: Georgetown
View: Yes
Senior Community: No
Stipulation of Sale: None
View: GolfCourse, Lake
Property Sub Type Additional: Detached
Property Attached: No
Security Features: SecuritySystem, SmokeDetectors
Disclosures: SellerDisclosure
Rent Control: No
Room Info
Basement: ,No,
Basement: CrawlSpace
Sold Info
Sold Date: 2021-11-16T00:00:00
Sqft Info
Building Sqft: 3910
Living Area Source: Estimated
Sqft: 2942
Tax Info
Unit Info
Utilities / Hvac
Heating: Geothermal
Electric On Property: No
Cooling: No
Sewer: SepticTank
Utilities Available: CableAvailable, ElectricityAvailable, SepticAvailable
Heating: Yes
Waterfront / Water
Waterfront: No
Directions
Enter Litchfield Country Club from Hwy 17, go straight until you see the Litchfield Country Club house on your left, take the next left onto Pineview. Go to the stop sign and turn left onto Oleander, then another left onto Bradford Court, a dead end gravel road. 76 Bradford is next to the last house on this street.Courtesy of The Litchfield Co-lachicotte
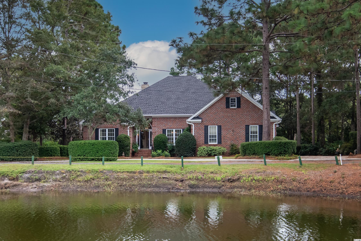
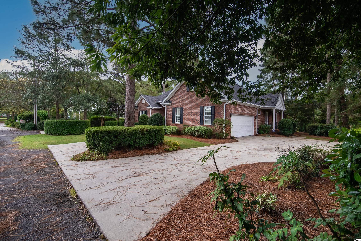
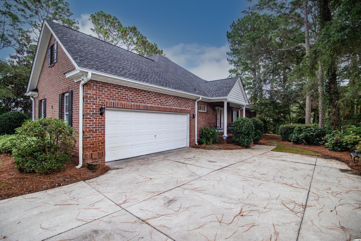
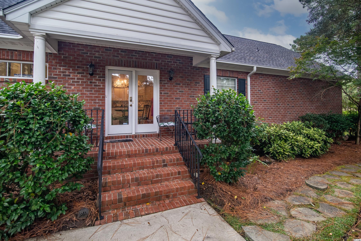
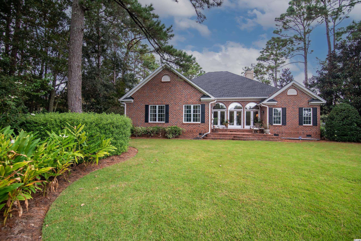
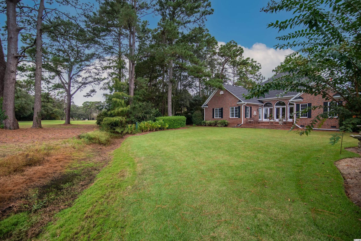
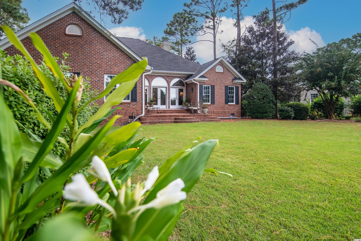
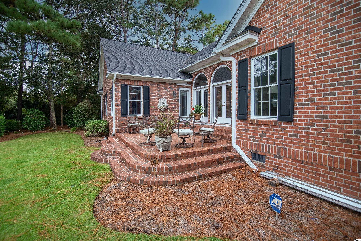
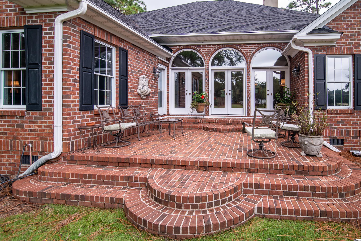
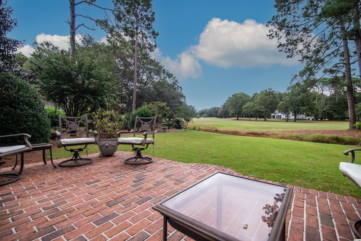
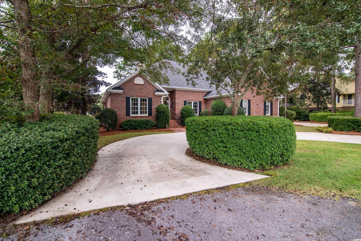
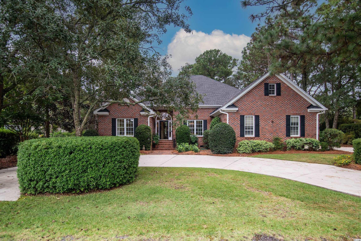
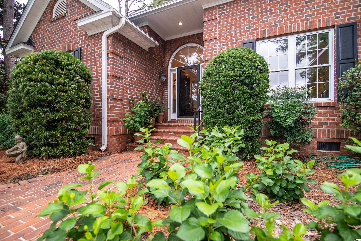
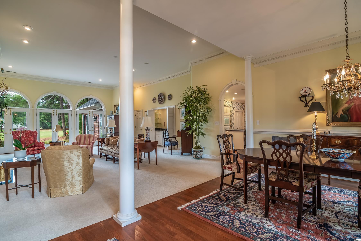
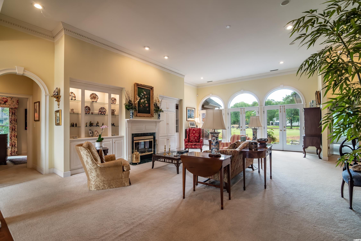
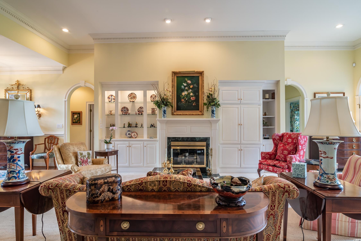
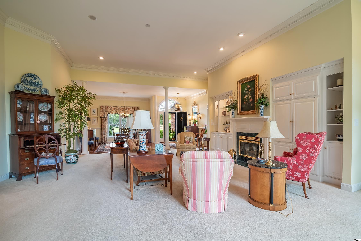
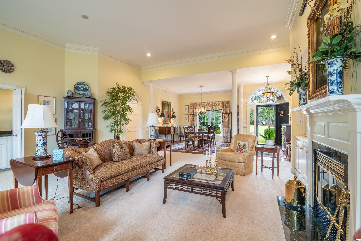
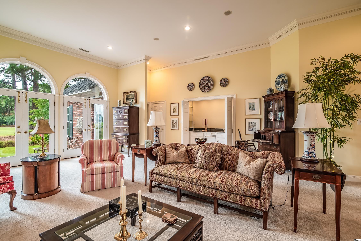
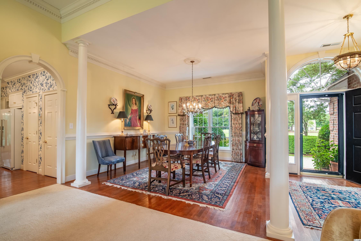
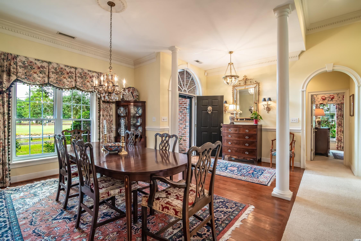
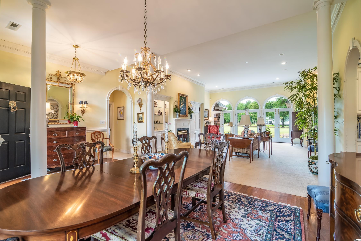
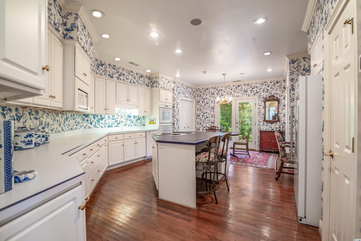
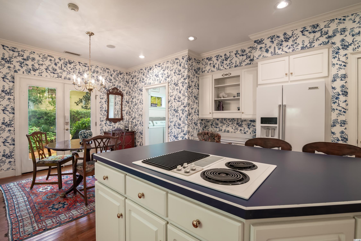
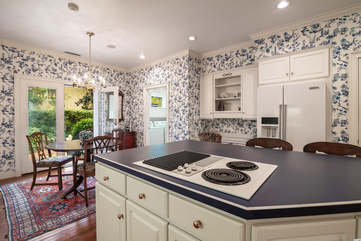
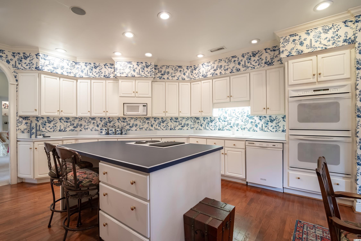
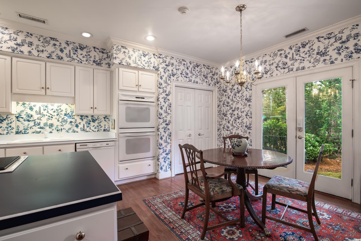
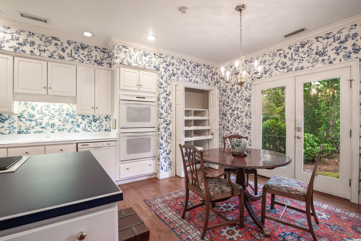
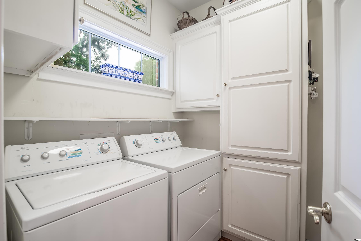
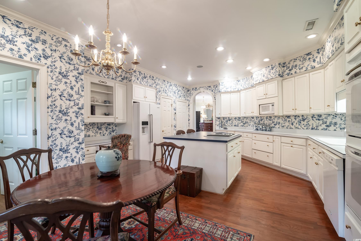
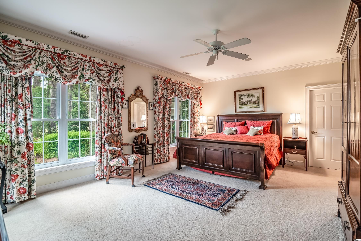
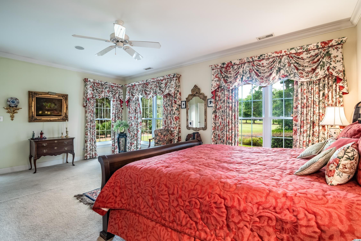
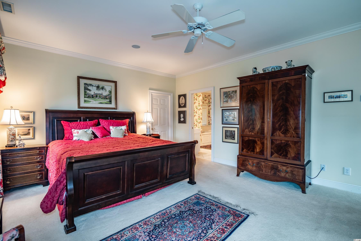
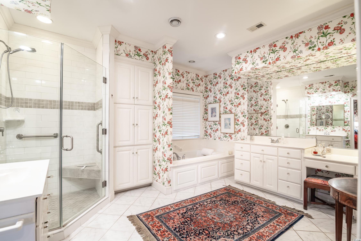
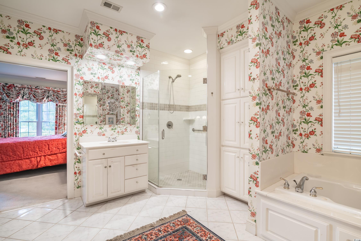
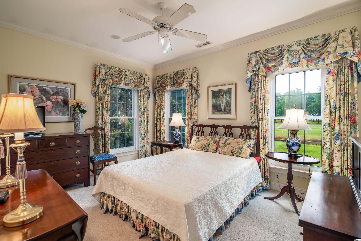
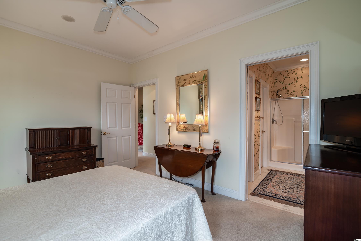
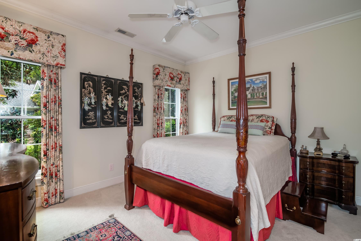
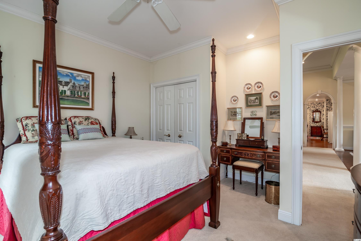
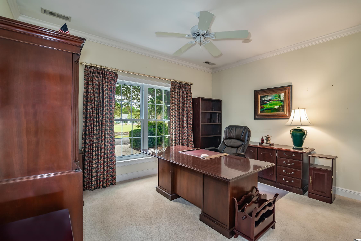

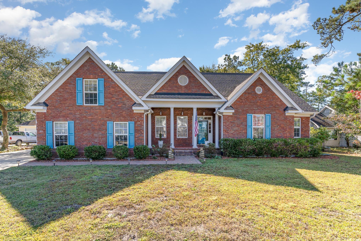
 MLS# 2402640
MLS# 2402640 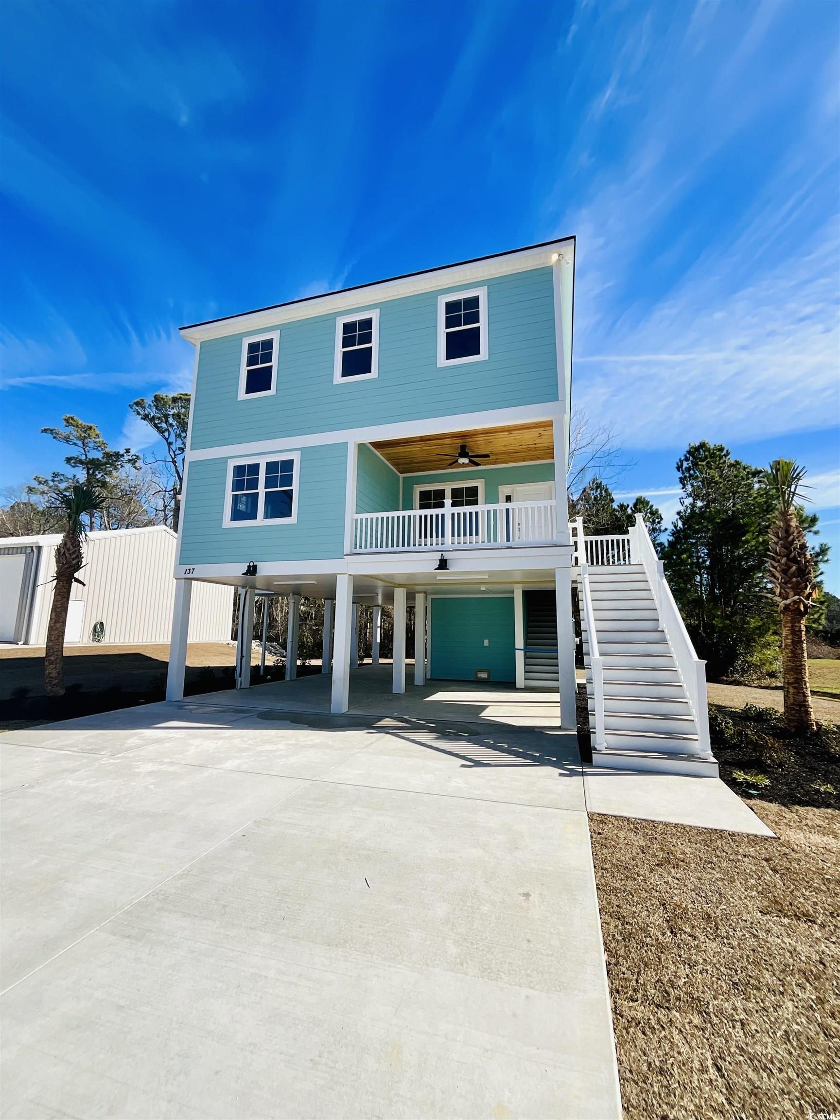
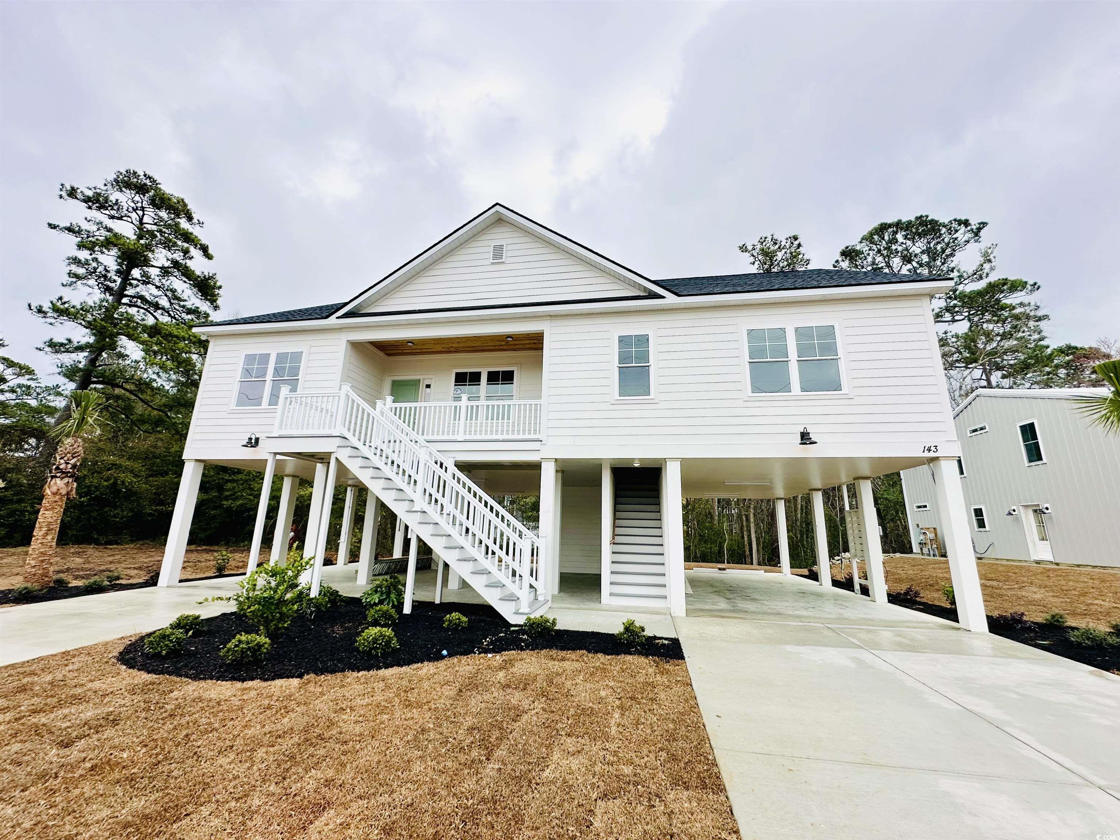
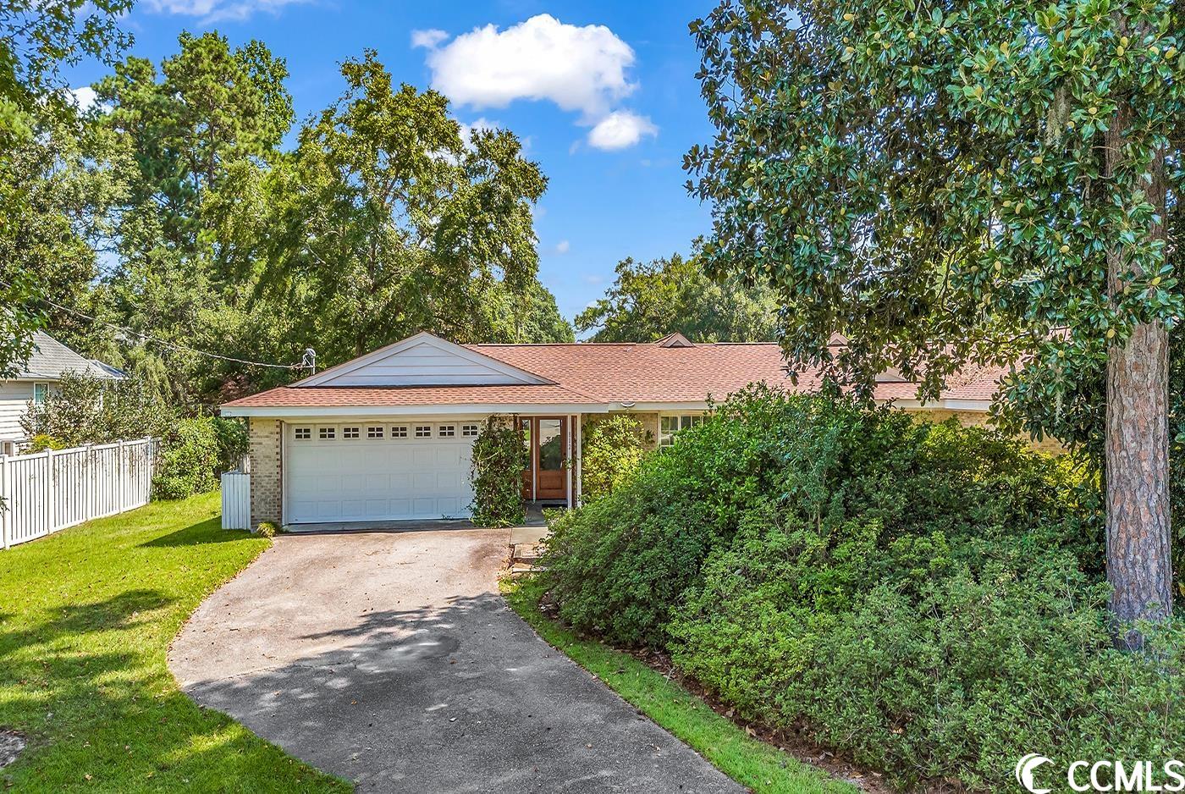
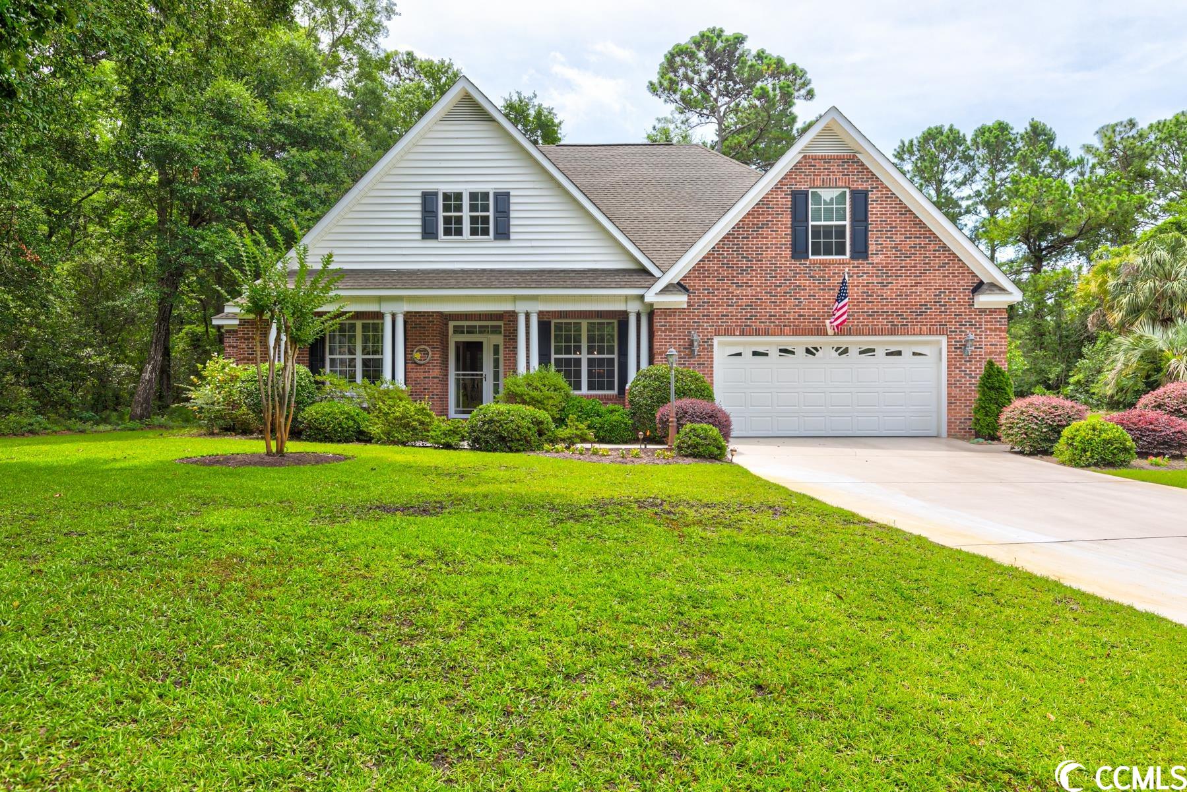
 Provided courtesy of © Copyright 2024 Coastal Carolinas Multiple Listing Service, Inc.®. Information Deemed Reliable but Not Guaranteed. © Copyright 2024 Coastal Carolinas Multiple Listing Service, Inc.® MLS. All rights reserved. Information is provided exclusively for consumers’ personal, non-commercial use,
that it may not be used for any purpose other than to identify prospective properties consumers may be interested in purchasing.
Images related to data from the MLS is the sole property of the MLS and not the responsibility of the owner of this website.
Provided courtesy of © Copyright 2024 Coastal Carolinas Multiple Listing Service, Inc.®. Information Deemed Reliable but Not Guaranteed. © Copyright 2024 Coastal Carolinas Multiple Listing Service, Inc.® MLS. All rights reserved. Information is provided exclusively for consumers’ personal, non-commercial use,
that it may not be used for any purpose other than to identify prospective properties consumers may be interested in purchasing.
Images related to data from the MLS is the sole property of the MLS and not the responsibility of the owner of this website.