Viewing Listing MLS# 2413550
Myrtle Beach, SC 29577
- 3Beds
- 2Full Baths
- N/AHalf Baths
- 1,812SqFt
- 2020Year Built
- 0.12Acres
- MLS# 2413550
- Residential
- Detached
- Active Under Contract
- Approx Time on Market18 days
- AreaMyrtle Beach Area--Southern Limit To 10th Ave N
- CountyHorry
- SubdivisionBelle Harbor - Market Common
Overview
OPEN HOUSE SUNDAY, JUNE 16, 1PM-3PM. Welcome to this beautiful waterfront home in the natural gas community of Belle Harbor in The Market Common! This 3 bedroom, 2 full bath home has a fantastic location on a quiet cul-de-sac and is move-in ready. Starting with the welcoming front porch leading to the beautiful foyer, you will immediately be charmed with the open concept home that features LVP flooring throughout (no carpet!). Past the foyer is the family room with a soaring cathedral ceiling with extra lighting to keep the room bright and airy. The formal dining room features two large windows overlooking the fully landscaped backyard and the pond. The kitchen is large and spacious featuring quartz countertops, stainless steel appliances, gray cabinets and white tile backsplash, for a modern yet warm feel. There is plenty of room for an eat-in area. There is a large pantry in the kitchen and a second pantry/storage area in the laundry room. The master bedroom is spacious with a tray ceiling and ceiling fan. The master bath features the same quartz countertops and gray cabinetry as the kitchen for a consistent look and feel. The bathroom includes a step-in tiled shower with a built-in seat for comfort and safety, dual vanities, a very spacious linen closet and an enormous walk-in closet with easy-glide rods and a built-in wall of shelves. The other two bedrooms are ample in size and share a bathroom with the same quartz countertops and gray cabinetry. The 2-car garage features an epoxy floor, tankless water heater and custom built-in shelving, utilizing the space from floor to ceiling. While the interior of this home is stunning, the exterior is equally inviting. The extended driveway, where an additional 4 cars can be parked, gutters around the perimeter, all new landscaping including Pindo Palms, Crepe Myrtles and a Japanese Maple just add to the allure of the house. In the back you will find a large fully fenced-in yard overlooking the pond surrounded by amazing wildlife with great fishing opportunities. Just off the enormous covered lanai is an outdoor gas line for grilling. To top it off, this is a Smart home with Ring doorbell. Belle Harbor has an exceptional amenity area featuring a resort-style pool, cabana with fireplace, picnic area, grilling area, playground and pickle ball courts. Living in this wonderful community there is easy access to the beach, dining, shopping and entertaining... all is only a golf cart ride, bike, or walk away! Bonus is you can walk or golf cart to Publix or other stores, including a veterinarian, dentist, nail salon, liquor store, etc. in Coventry Marketplace. Trails, bowling, restaurants, retail shops, a dog park, a movie theater, playgrounds, and gyms are all just some parts of living the lifestyle of The Market Common. There is also easy and convenient access to Myrtle Beach International Airport, Murrells Inlet Marshwalk, Myrtle Beach State Park, plus so much more! Dont miss this opportunity to live the dream of beach living at its best.
Agriculture / Farm
Grazing Permits Blm: ,No,
Horse: No
Grazing Permits Forest Service: ,No,
Grazing Permits Private: ,No,
Irrigation Water Rights: ,No,
Farm Credit Service Incl: ,No,
Crops Included: ,No,
Association Fees / Info
Hoa Frequency: Monthly
Hoa Fees: 87
Hoa: 1
Hoa Includes: AssociationManagement, CommonAreas, LegalAccounting, Pools, RecreationFacilities
Community Features: Clubhouse, GolfCartsOK, RecreationArea, TennisCourts, LongTermRentalAllowed, Pool
Assoc Amenities: Clubhouse, OwnerAllowedGolfCart, OwnerAllowedMotorcycle, PetRestrictions, TenantAllowedGolfCart, TennisCourts, TenantAllowedMotorcycle
Bathroom Info
Total Baths: 2.00
Fullbaths: 2
Bedroom Info
Beds: 3
Building Info
New Construction: No
Levels: One
Year Built: 2020
Mobile Home Remains: ,No,
Zoning: RES
Style: Ranch
Construction Materials: HardiPlankType
Builders Name: Lennar
Builder Model: St. Phillips
Buyer Compensation
Exterior Features
Spa: No
Patio and Porch Features: RearPorch, FrontPorch, Patio
Pool Features: Community, OutdoorPool
Foundation: Slab
Exterior Features: Fence, Porch, Patio
Financial
Lease Renewal Option: ,No,
Garage / Parking
Parking Capacity: 6
Garage: Yes
Carport: No
Parking Type: Attached, Garage, TwoCarGarage, GarageDoorOpener
Open Parking: No
Attached Garage: Yes
Garage Spaces: 2
Green / Env Info
Green Energy Efficient: Doors, Windows
Interior Features
Floor Cover: LuxuryVinylPlank, Tile
Door Features: InsulatedDoors
Fireplace: No
Laundry Features: WasherHookup
Furnished: Unfurnished
Interior Features: WindowTreatments, BreakfastBar, BedroomonMainLevel, EntranceFoyer, StainlessSteelAppliances, SolidSurfaceCounters
Appliances: Dishwasher, Disposal, Microwave, Range, Refrigerator, Dryer, Washer
Lot Info
Lease Considered: ,No,
Lease Assignable: ,No,
Acres: 0.12
Lot Size: 127x53x153x73
Land Lease: No
Lot Description: CulDeSac, CityLot, LakeFront, Pond, Rectangular
Misc
Pool Private: No
Pets Allowed: OwnerOnly, Yes
Offer Compensation
Other School Info
Property Info
County: Horry
View: No
Senior Community: No
Stipulation of Sale: None
Habitable Residence: ,No,
View: Lake
Property Sub Type Additional: Detached
Property Attached: No
Security Features: SmokeDetectors
Disclosures: CovenantsRestrictionsDisclosure,SellerDisclosure
Rent Control: No
Construction: Resale
Room Info
Basement: ,No,
Sold Info
Sqft Info
Building Sqft: 2200
Living Area Source: Builder
Sqft: 1812
Tax Info
Unit Info
Utilities / Hvac
Heating: Central, Electric, Gas
Cooling: CentralAir
Electric On Property: No
Cooling: Yes
Utilities Available: CableAvailable, ElectricityAvailable, NaturalGasAvailable, PhoneAvailable, SewerAvailable, UndergroundUtilities, WaterAvailable
Heating: Yes
Water Source: Public
Waterfront / Water
Waterfront: Yes
Waterfront Features: Pond
Schools
Elem: Myrtle Beach Elementary School
Middle: Myrtle Beach Middle School
High: Myrtle Beach High School
Directions
From Bypass 17 turn onto Coventry Blvd. at the new Publix. After .1 mile, turn right onto Wood Duck Dr. Go around the roundabout to 3rd exit at Piping Plover. Follow Piping Plover to Mourning Dove. Take a right. and follow to Summer Starling Place. Take a right and follow to 786 on your right.Courtesy of Re/max Southern Shores - Cell: 843-957-1330
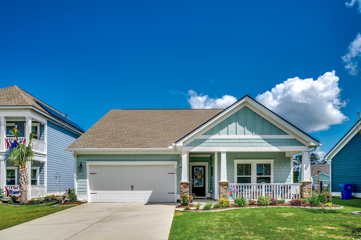
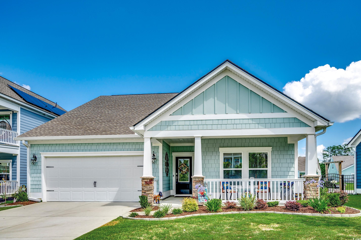
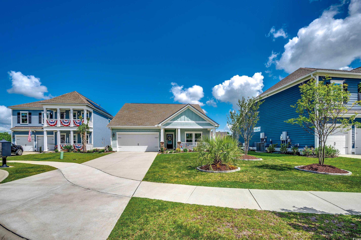
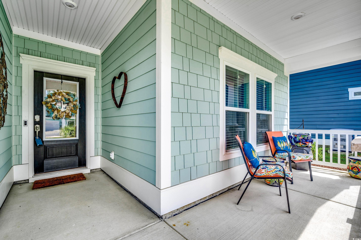
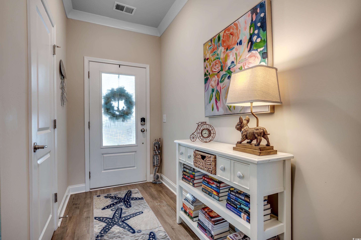
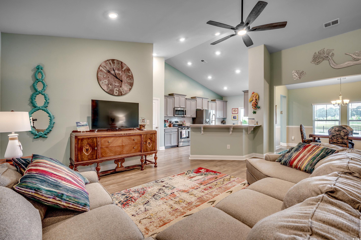
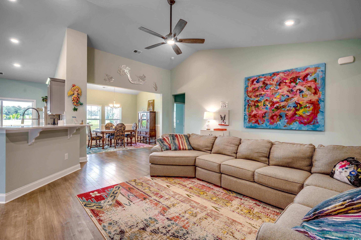
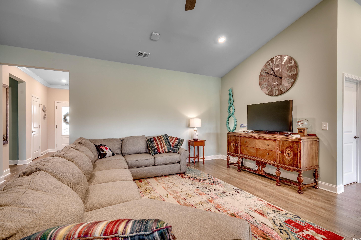
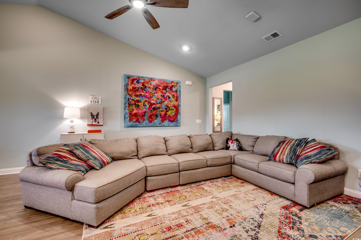
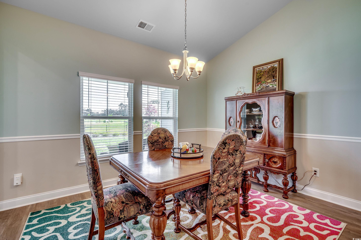
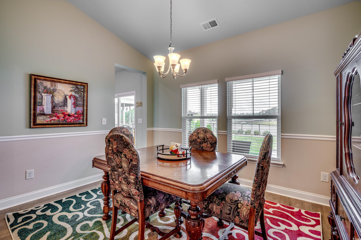
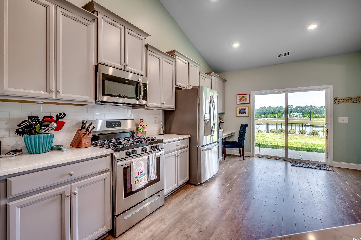
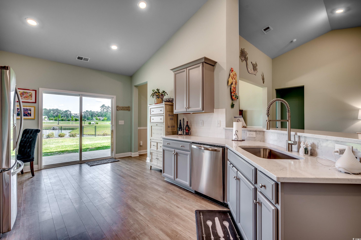
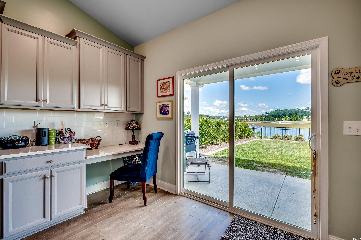
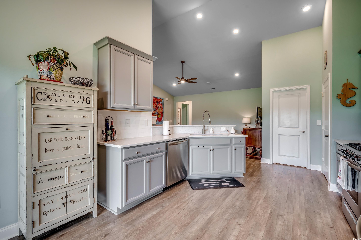
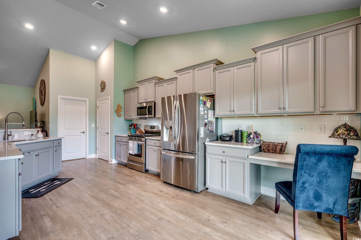
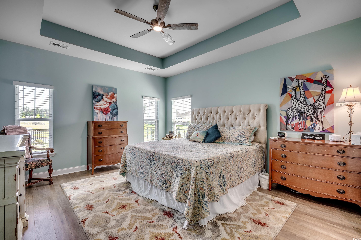
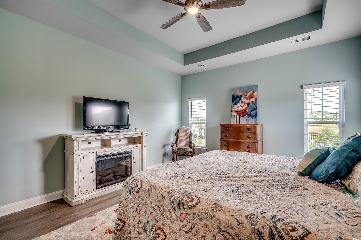
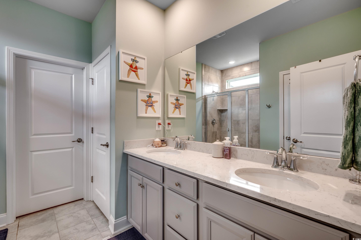
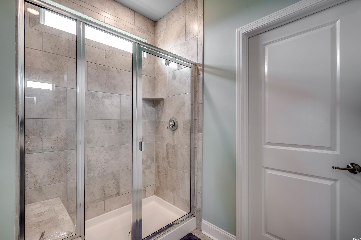
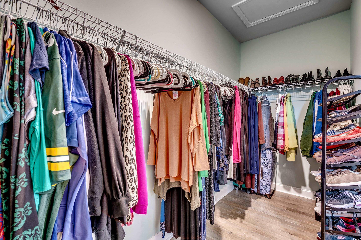
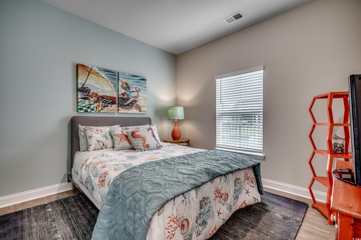
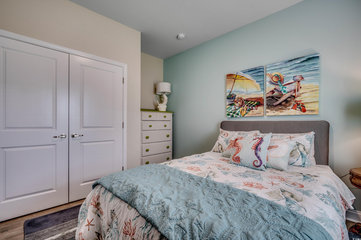
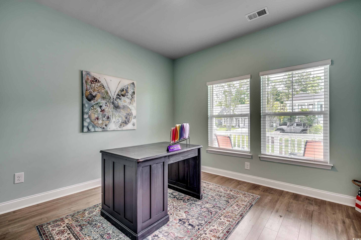
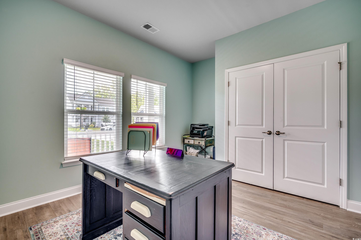
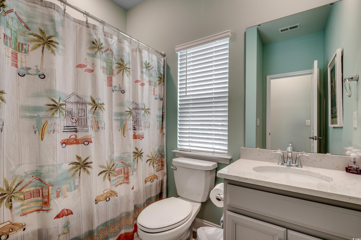
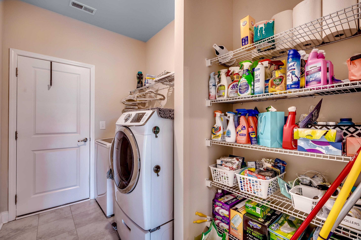
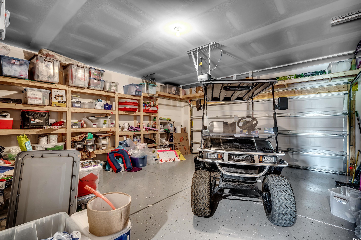
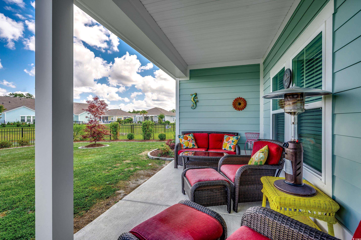
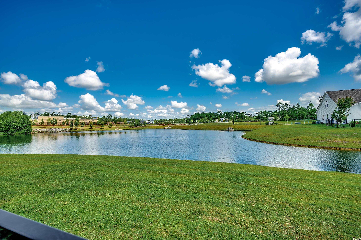
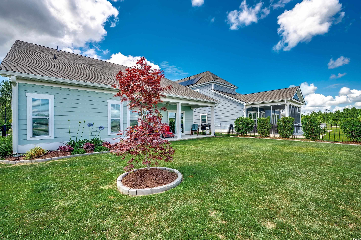
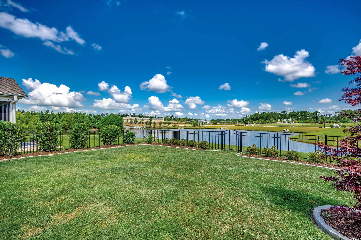
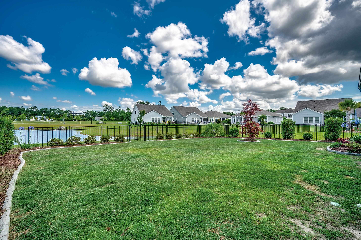
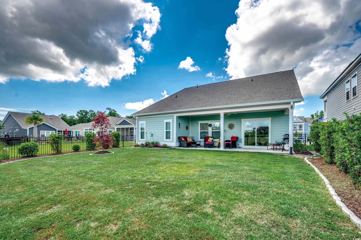
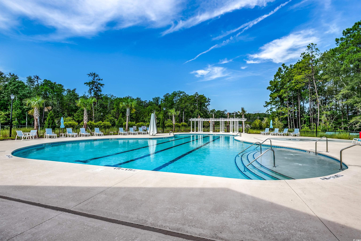
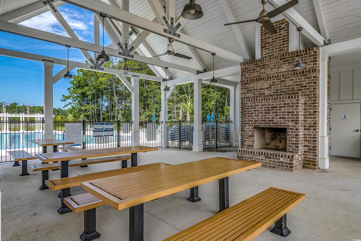
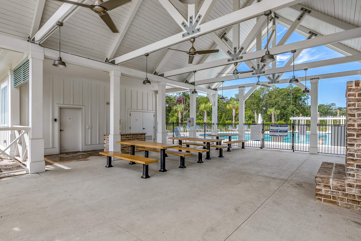
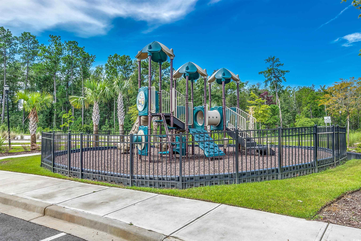
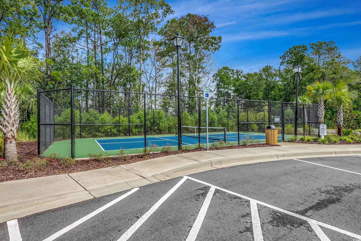
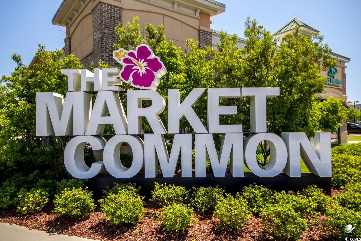

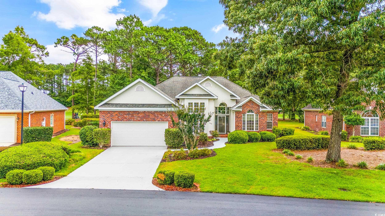
 MLS# 2414173
MLS# 2414173 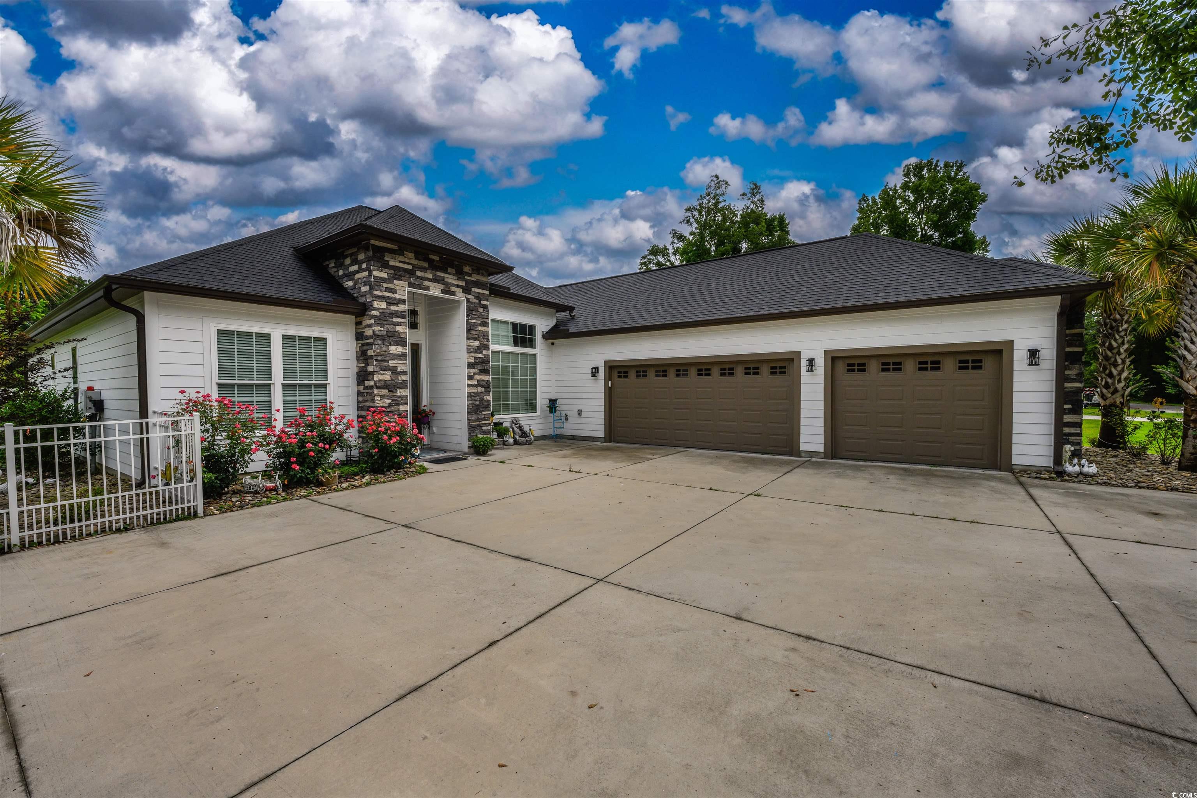
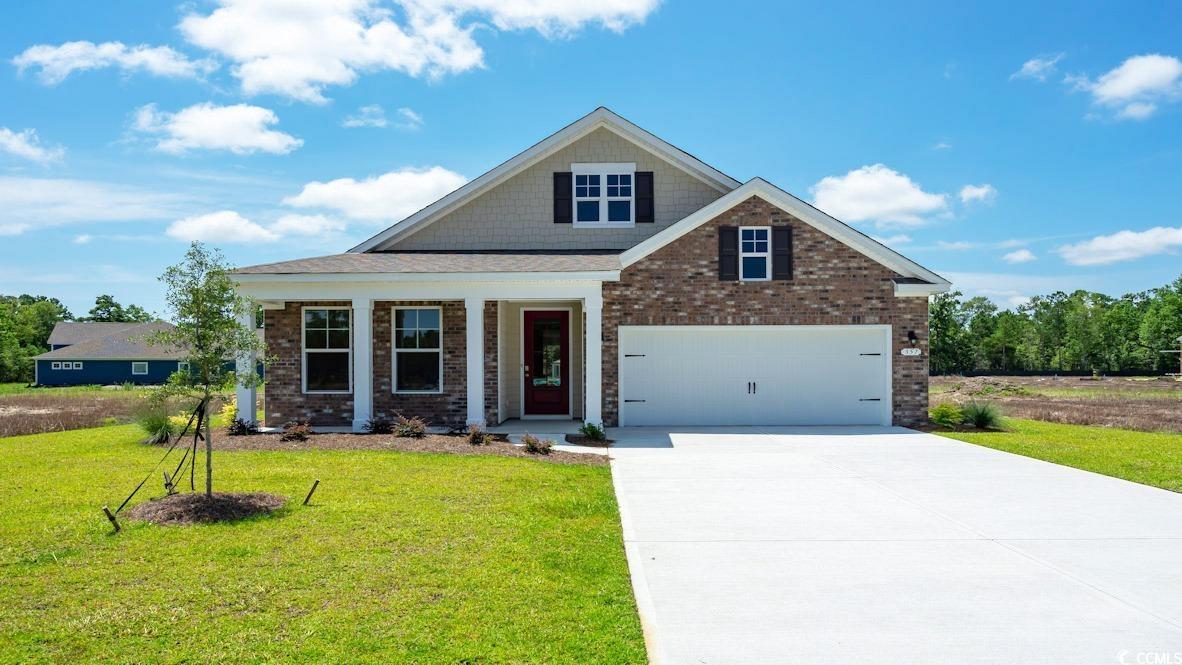
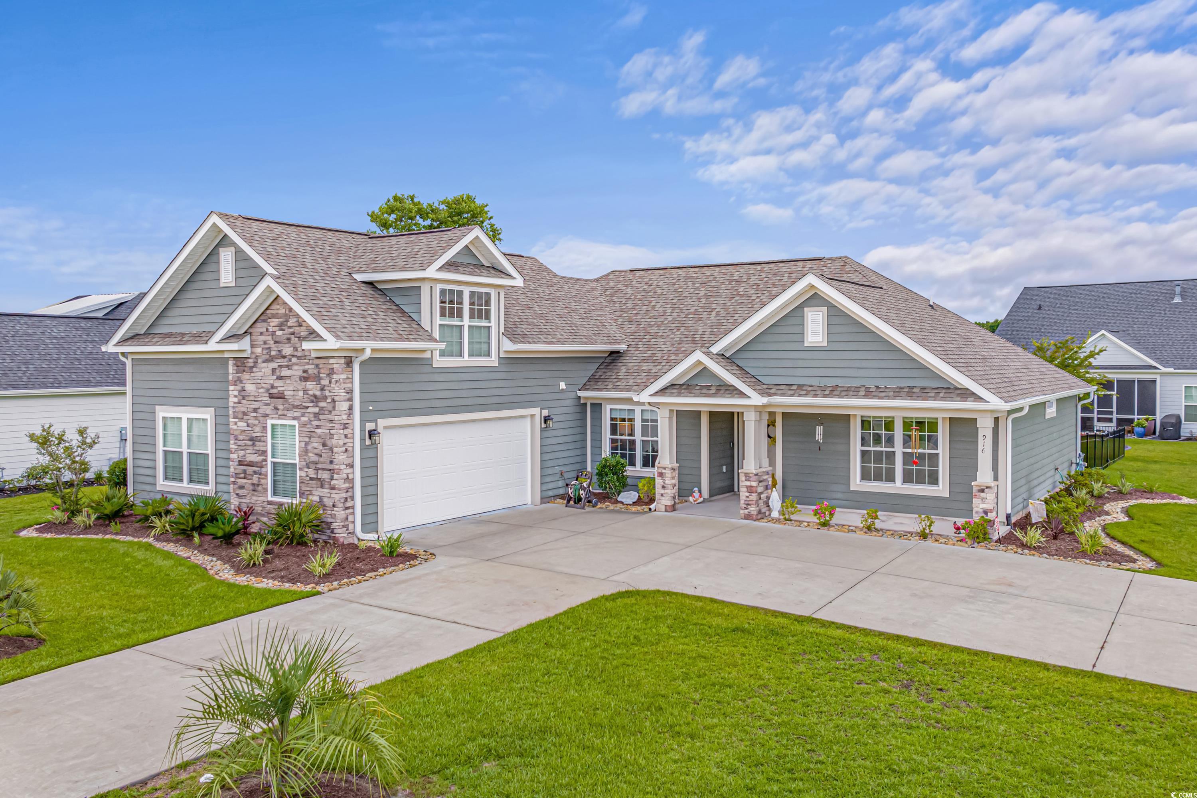
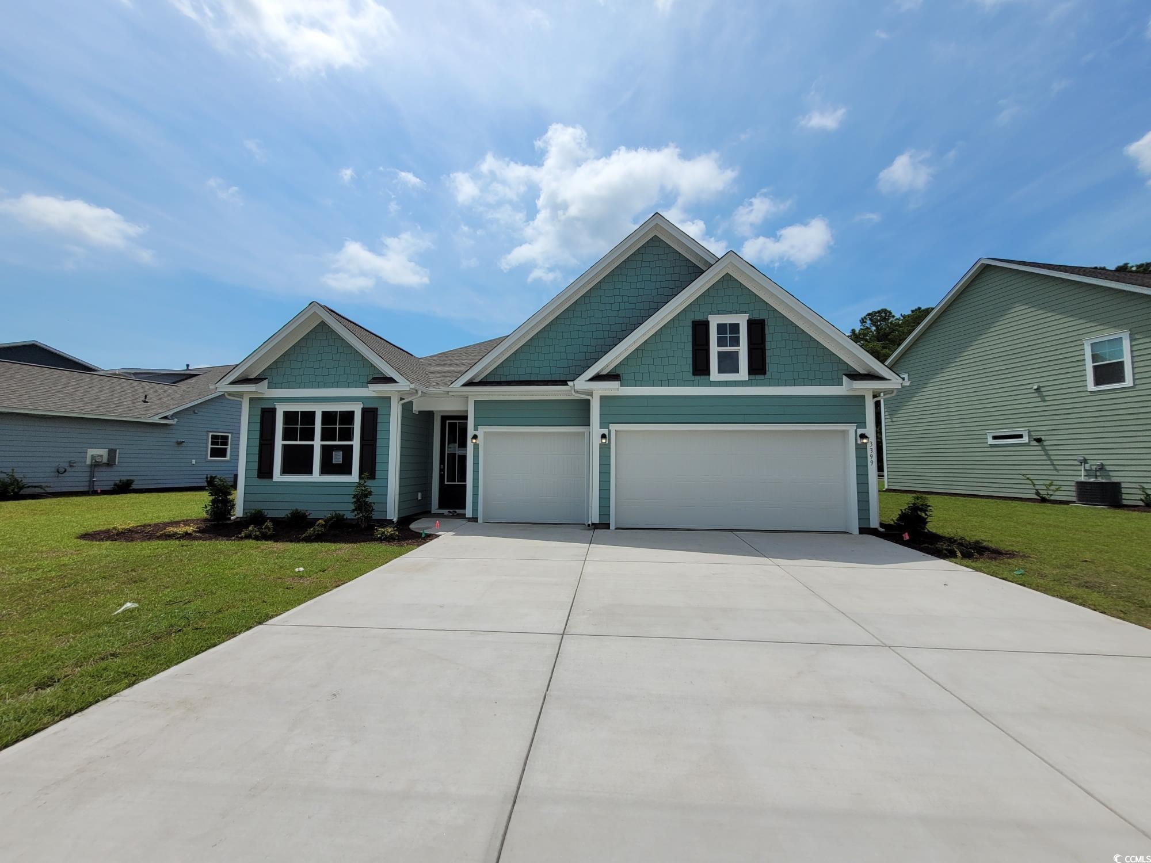
 Provided courtesy of © Copyright 2024 Coastal Carolinas Multiple Listing Service, Inc.®. Information Deemed Reliable but Not Guaranteed. © Copyright 2024 Coastal Carolinas Multiple Listing Service, Inc.® MLS. All rights reserved. Information is provided exclusively for consumers’ personal, non-commercial use,
that it may not be used for any purpose other than to identify prospective properties consumers may be interested in purchasing.
Images related to data from the MLS is the sole property of the MLS and not the responsibility of the owner of this website.
Provided courtesy of © Copyright 2024 Coastal Carolinas Multiple Listing Service, Inc.®. Information Deemed Reliable but Not Guaranteed. © Copyright 2024 Coastal Carolinas Multiple Listing Service, Inc.® MLS. All rights reserved. Information is provided exclusively for consumers’ personal, non-commercial use,
that it may not be used for any purpose other than to identify prospective properties consumers may be interested in purchasing.
Images related to data from the MLS is the sole property of the MLS and not the responsibility of the owner of this website.