Viewing Listing MLS# 2226646
Murrells Inlet, SC 29576
- 3Beds
- 2Full Baths
- N/AHalf Baths
- 1,500SqFt
- 1978Year Built
- 0.00Acres
- MLS# 2226646
- Residential
- ManufacturedHome
- Sold
- Approx Time on Market1 month, 24 days
- AreaGarden City Extension To Merging of 17 Business & Bypass
- CountyHorry
- Subdivision Ocean Pines (formerly Jensens)
Overview
Spacious 3 bedroom 2 bathroom home with a detached garage and gorgeous water and nature views from your screened in back porch. Located in the 55+ community of Ocean Pines this home makes for the perfect beach retreat being less than a mile golf cart ride to Garden City beach access points and local shopping and dining. Entering this home you'll notice the large living room with a fireplace and sprawling beam ceilings. The generously sized master suite features lots of natural light, a walk in closet, double sinks and a walk in shower. You'll enjoy the large kitchen overlooking the backyard while featuring a breakfast nook and a pantry. The other two bedrooms are well sized with a shared bathroom. This home has a split bedroom floor plan which will allow your guests privacy when visiting. If you are looking for a very spacious home with plenty of storage space in a friendly and active community that is close to the beach you have found it, schedule your showing today.
Sale Info
Listing Date: 12-15-2022
Sold Date: 02-09-2023
Aprox Days on Market:
1 month(s), 24 day(s)
Listing Sold:
1 Year(s), 9 month(s), 6 day(s) ago
Asking Price: $219,000
Selling Price: $180,000
Price Difference:
Reduced By $39,000
Agriculture / Farm
Grazing Permits Blm: ,No,
Horse: No
Grazing Permits Forest Service: ,No,
Grazing Permits Private: ,No,
Irrigation Water Rights: ,No,
Farm Credit Service Incl: ,No,
Crops Included: ,No,
Association Fees / Info
Hoa Frequency: NotApplicable
Hoa: No
Community Features: Clubhouse, GolfCartsOK, RecreationArea, Pool
Assoc Amenities: Clubhouse, OwnerAllowedGolfCart, PetRestrictions
Bathroom Info
Total Baths: 2.00
Fullbaths: 2
Bedroom Info
Beds: 3
Building Info
New Construction: No
Levels: One
Year Built: 1978
Mobile Home Remains: ,No,
Zoning: MANF
Style: MobileHome
Construction Materials: VinylSiding
Buyer Compensation
Exterior Features
Spa: No
Patio and Porch Features: RearPorch, Porch, Screened
Pool Features: Community, OutdoorPool
Foundation: BrickMortar, Crawlspace
Exterior Features: Porch, Storage
Financial
Lease Renewal Option: ,No,
Garage / Parking
Parking Capacity: 4
Garage: Yes
Carport: No
Parking Type: Detached, Garage, OneCarGarage
Open Parking: No
Attached Garage: No
Garage Spaces: 1
Green / Env Info
Interior Features
Floor Cover: Carpet, Vinyl
Fireplace: Yes
Laundry Features: WasherHookup
Furnished: Furnished
Interior Features: Furnished, Fireplace, SplitBedrooms, WindowTreatments, BedroomonMainLevel, BreakfastArea
Appliances: Dishwasher, Microwave, Range, Refrigerator, Dryer, Washer
Lot Info
Lease Considered: ,No,
Lease Assignable: ,No,
Acres: 0.00
Land Lease: Yes
Lot Description: Rectangular
Misc
Pool Private: No
Pets Allowed: OwnerOnly, Yes
Body Type: DoubleWide
Offer Compensation
Other School Info
Property Info
County: Horry
View: No
Senior Community: Yes
Stipulation of Sale: None
View: Lake
Property Sub Type Additional: ManufacturedHome,MobileHome
Property Attached: No
Disclosures: SellerDisclosure
Rent Control: No
Construction: Resale
Room Info
Basement: ,No,
Basement: CrawlSpace
Sold Info
Sold Date: 2023-02-09T00:00:00
Sqft Info
Building Sqft: 1950
Living Area Source: Estimated
Sqft: 1500
Tax Info
Unit Info
Utilities / Hvac
Heating: Central, Electric
Cooling: CentralAir
Electric On Property: No
Cooling: Yes
Utilities Available: CableAvailable, ElectricityAvailable, PhoneAvailable, SewerAvailable, WaterAvailable
Heating: Yes
Water Source: Public
Waterfront / Water
Waterfront: No
Schools
Elem: Seaside Elementary School
Middle: Saint James Middle School
High: Saint James High School
Courtesy of Realty One Group Dockside
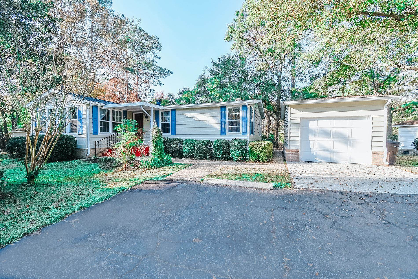
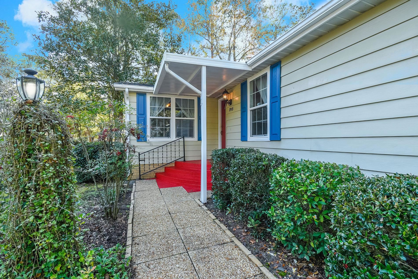
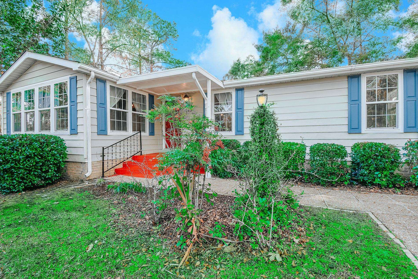
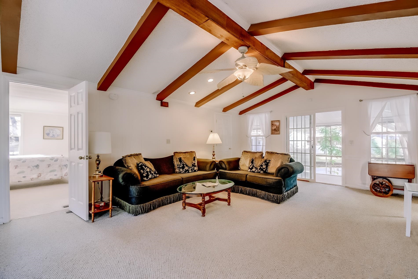
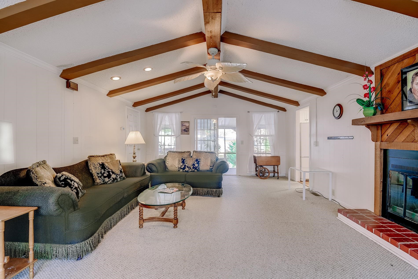
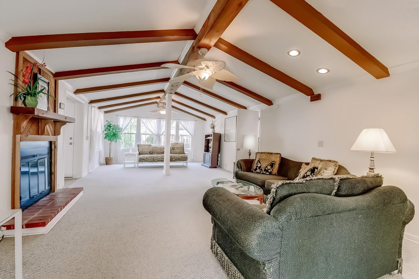
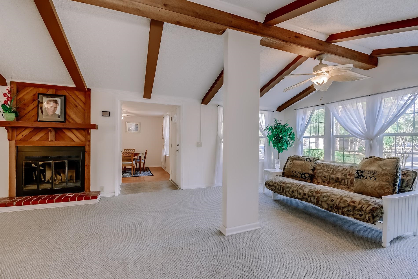
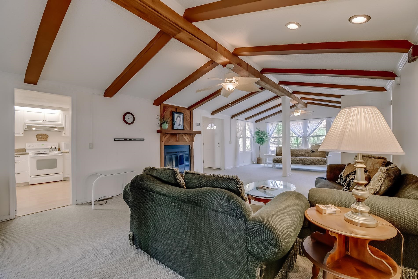
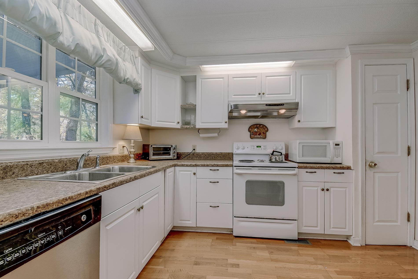
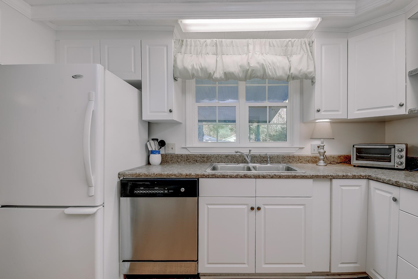
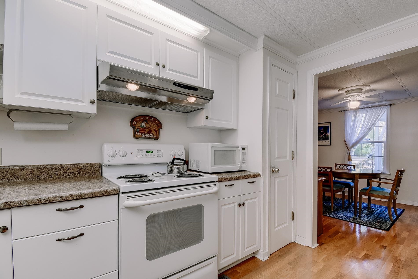
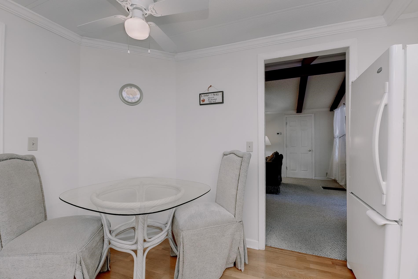
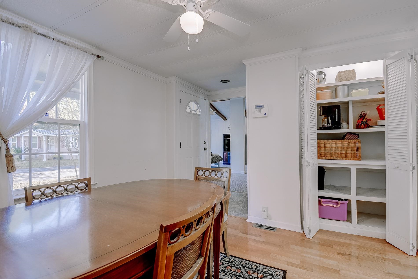
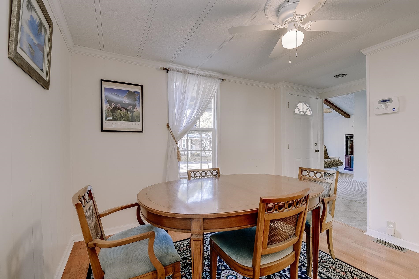
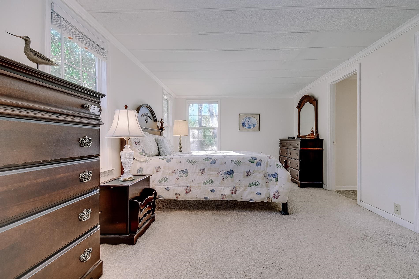
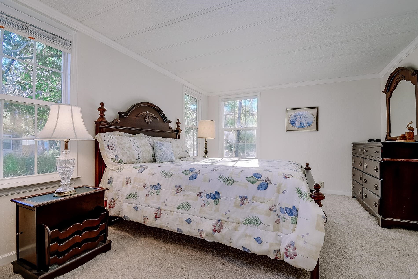
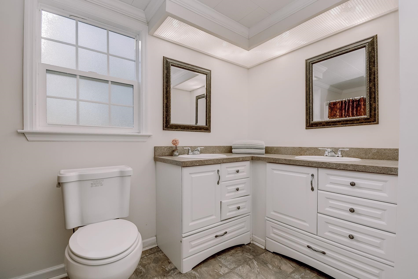
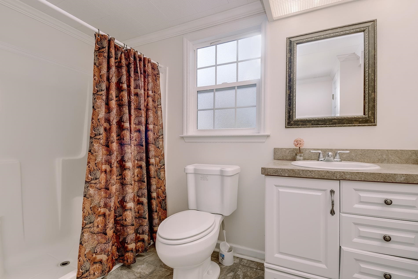
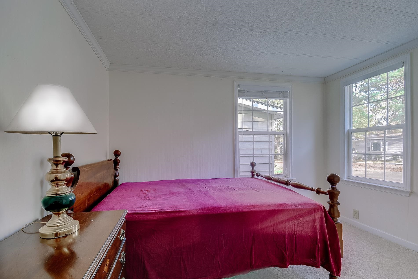
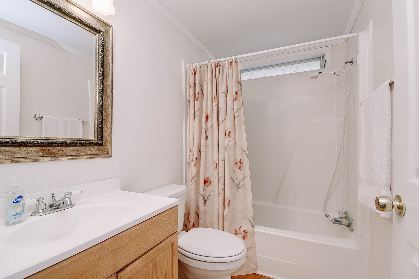
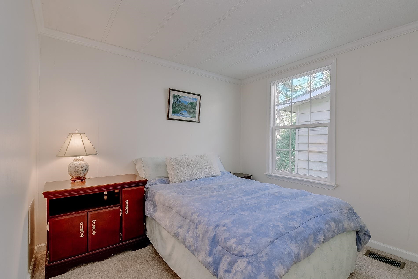
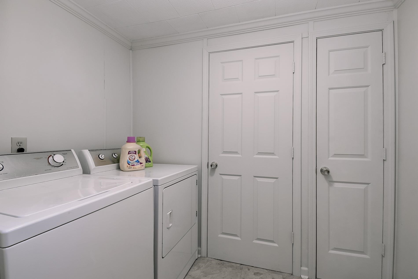
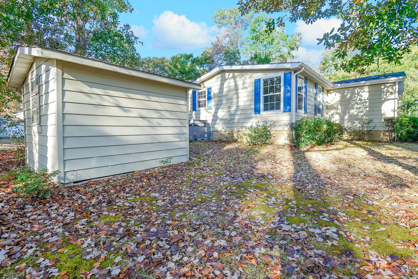
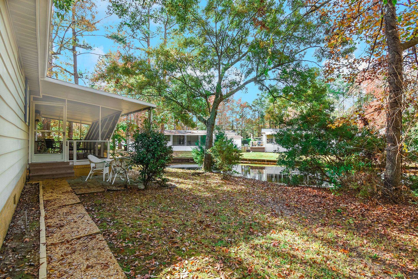
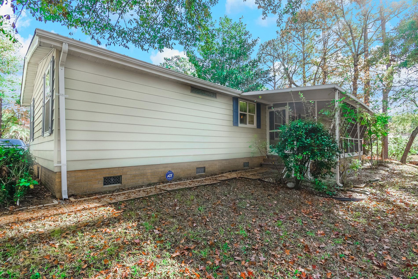
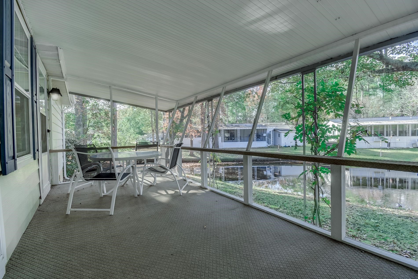
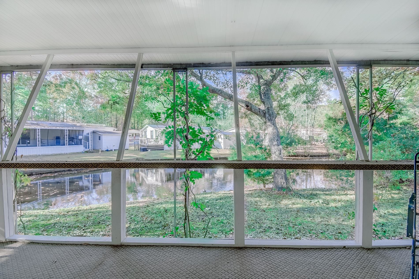
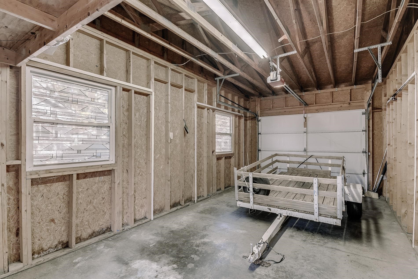
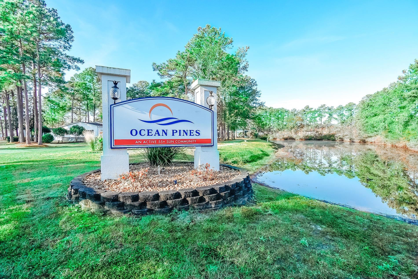
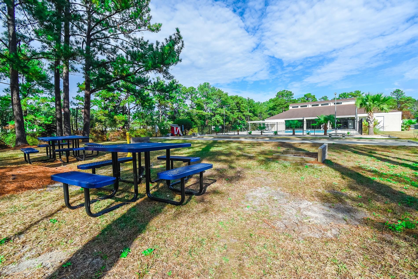
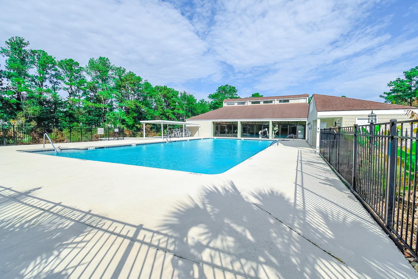

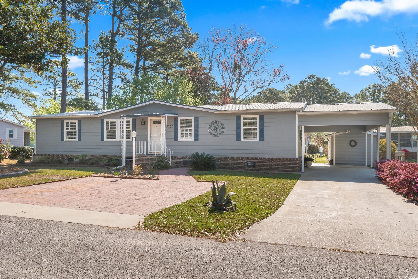
 MLS# 2407700
MLS# 2407700 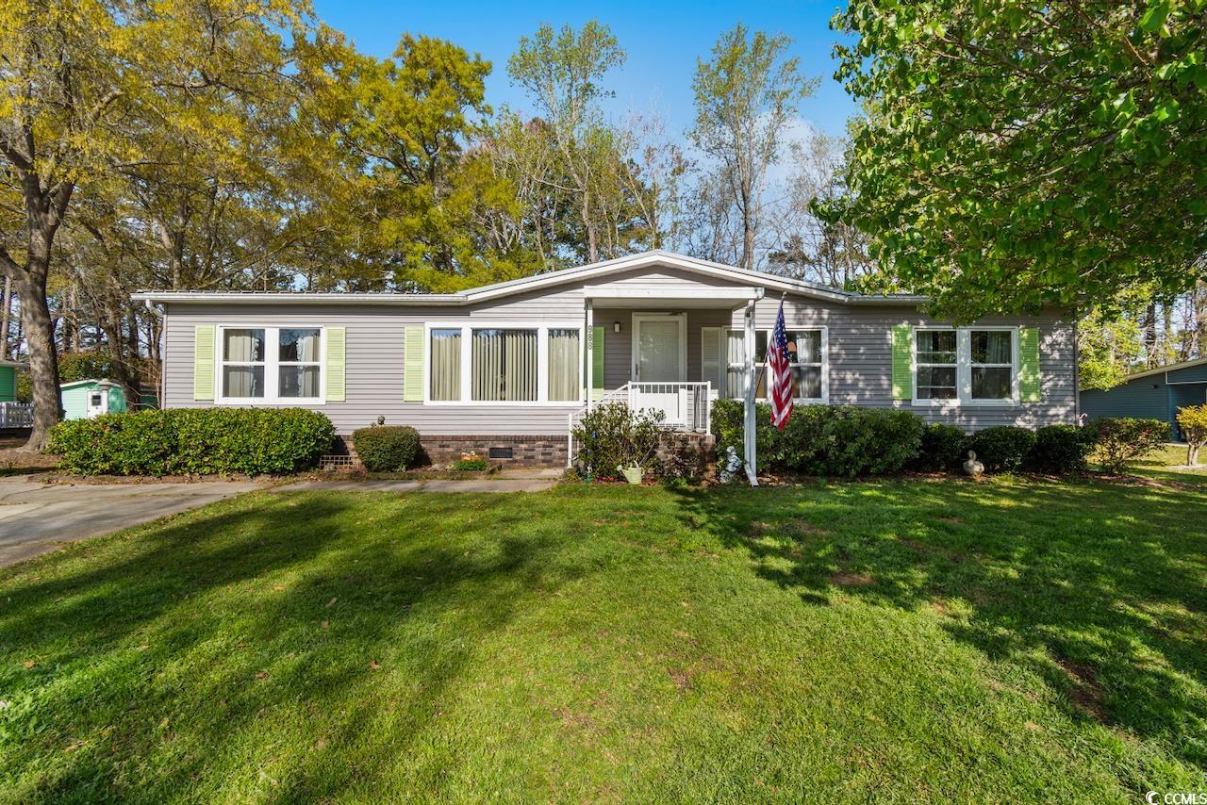
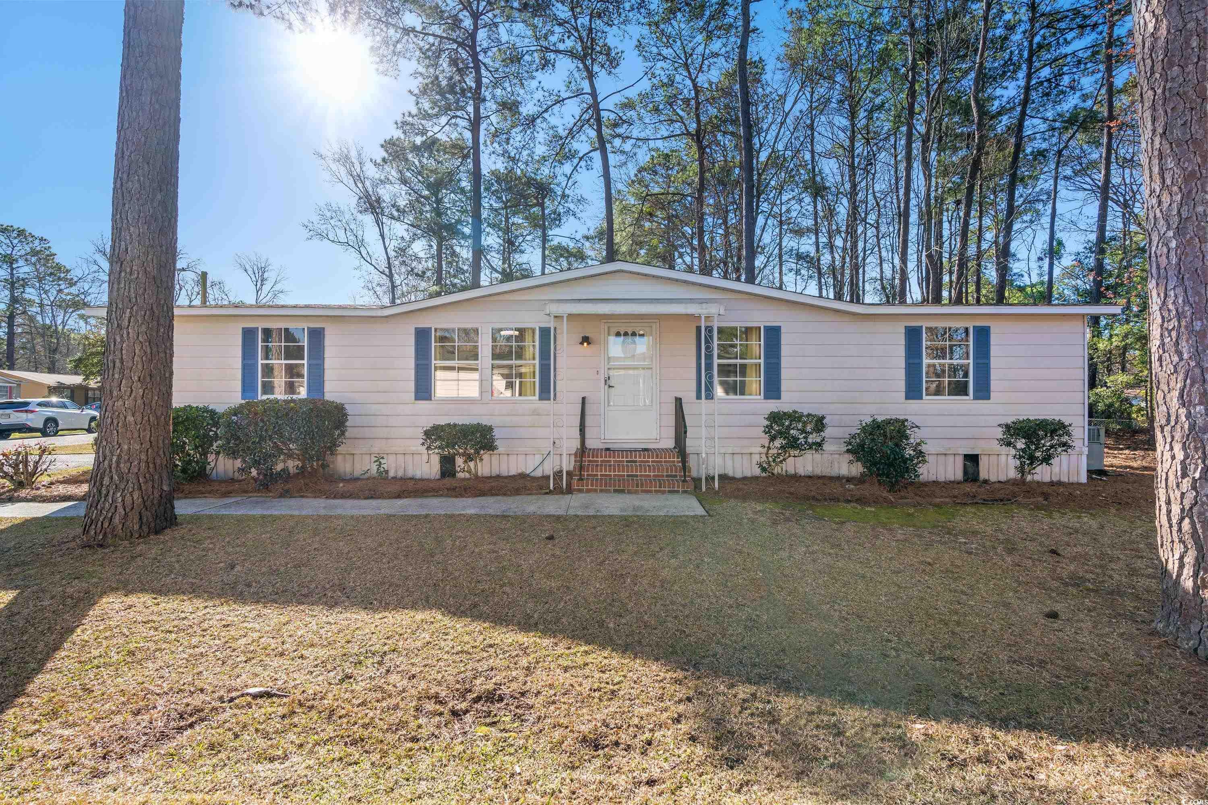
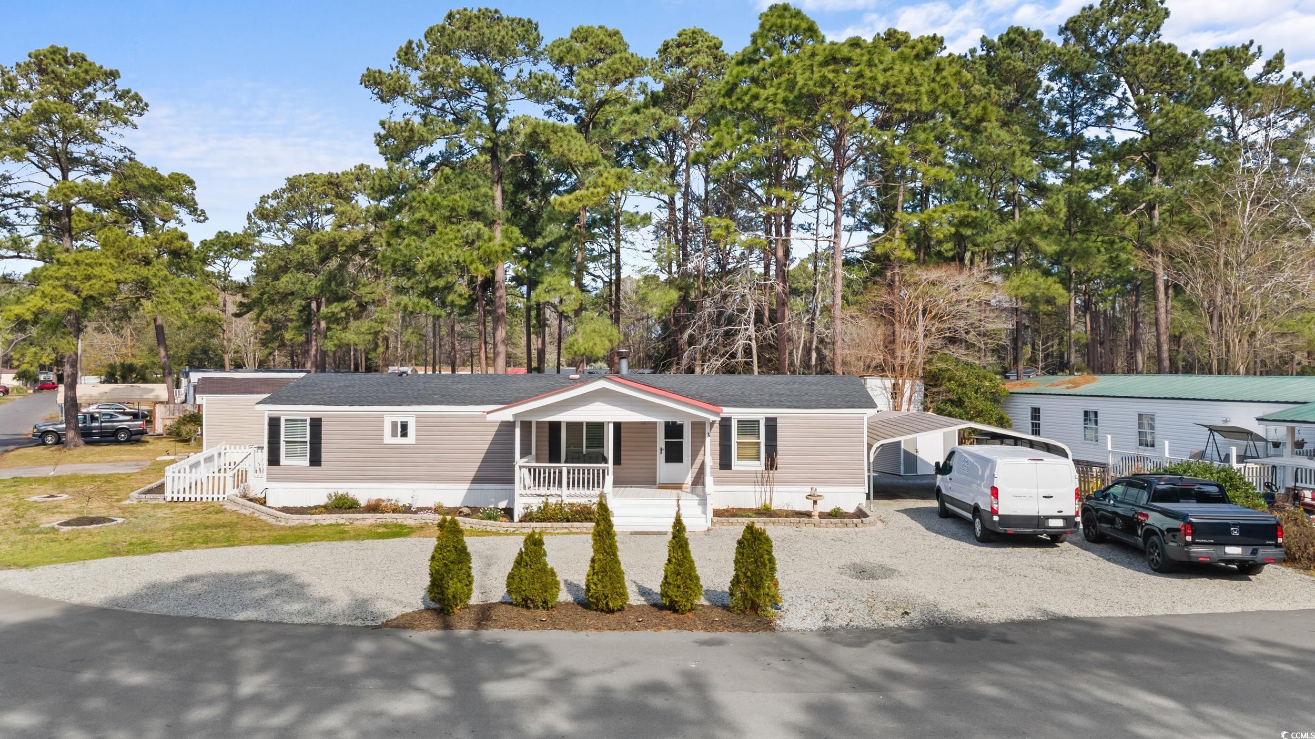
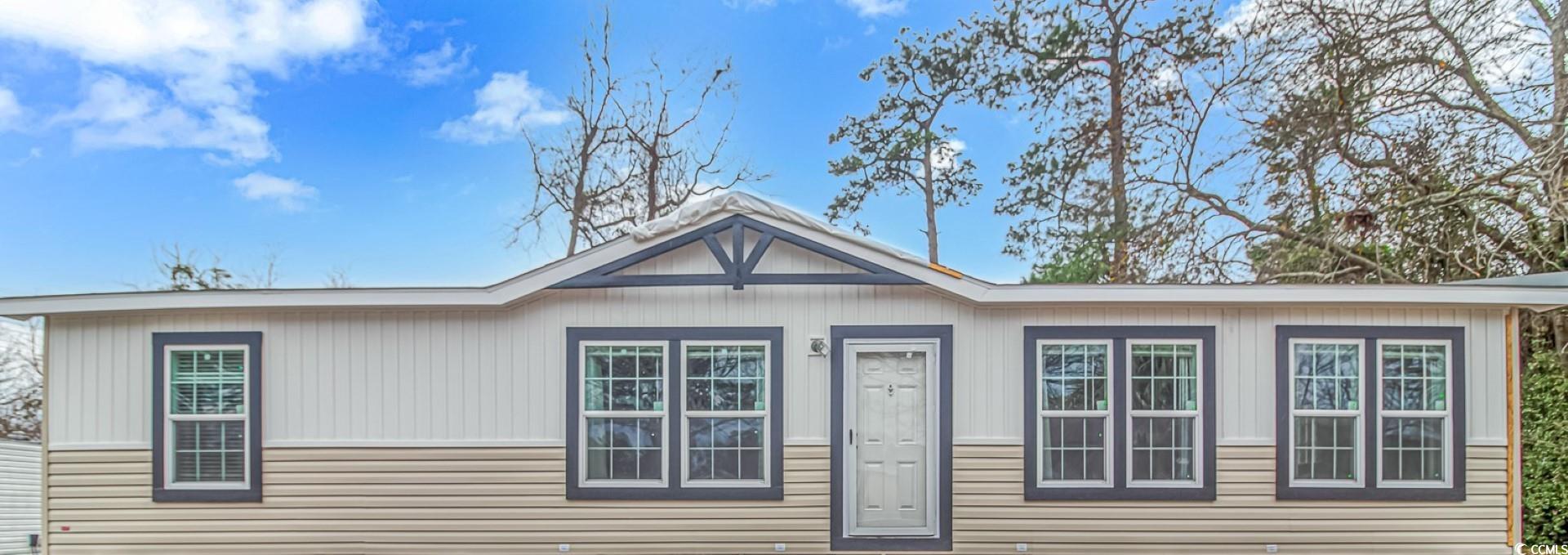
 Provided courtesy of © Copyright 2024 Coastal Carolinas Multiple Listing Service, Inc.®. Information Deemed Reliable but Not Guaranteed. © Copyright 2024 Coastal Carolinas Multiple Listing Service, Inc.® MLS. All rights reserved. Information is provided exclusively for consumers’ personal, non-commercial use,
that it may not be used for any purpose other than to identify prospective properties consumers may be interested in purchasing.
Images related to data from the MLS is the sole property of the MLS and not the responsibility of the owner of this website.
Provided courtesy of © Copyright 2024 Coastal Carolinas Multiple Listing Service, Inc.®. Information Deemed Reliable but Not Guaranteed. © Copyright 2024 Coastal Carolinas Multiple Listing Service, Inc.® MLS. All rights reserved. Information is provided exclusively for consumers’ personal, non-commercial use,
that it may not be used for any purpose other than to identify prospective properties consumers may be interested in purchasing.
Images related to data from the MLS is the sole property of the MLS and not the responsibility of the owner of this website.