Viewing Listing MLS# 2111989
Myrtle Beach, SC 29579
- 4Beds
- 3Full Baths
- N/AHalf Baths
- 3,402SqFt
- 2014Year Built
- 0.26Acres
- MLS# 2111989
- Residential
- Detached
- Sold
- Approx Time on Market1 month, 19 days
- AreaMyrtle Beach Area--Carolina Forest
- CountyHorry
- Subdivision The Bluffs On The Waterway
Overview
This beautiful, spacious, immaculate, and well-maintained, four-bedroom, three-bath executive home in The Bluffs on the Waterway features lush landscaping, a spectacular in-ground saltwater pool, and an amazing outside oasis. When entering the home, you will be welcomed into an open and spacious floorplan, perfect for gathering family and friends. An eye-catcher for sure, is the formal dining room with tray-ceiling accent. You will be impressed with the new tile flooring throughout the entire first floor, including all the bedrooms and bathrooms. The split floor plan offers privacy from the master suite, of which the ensuite bathroom has recently been tastefully renovated to allow easier access to the whirlpool tub and the shower has been enlarged and includes a glass enclosure. The expansive gathering room features a fireplace, built-in cabinets, and a wet bar, equipped with your very own wine cooler. And the adjoining Carolina room provides another area to relax and enjoy, and it comes with a great view of your private pool and fenced-in backyard. Your upscale kitchen features stainless steel appliances, a double oven, work island with sink, breakfast bar, nook, and walk-in pantry. You'll be the envy of all when they experience your stunning backyard oasis boasting a gorgeous, heated saltwater pool with waterfall and tanning ledge, with plenty of room for enjoyment. The interior is made complete with Plantation Shutters and new lighting accents throughout the home. There is curb appeal galore, with an abundance of professional landscaping and lighting even more stunning at dusk and into the evening. The side-load garage adds extra appeal and there is even room for a work area. Friends and family, after experiencing the warmth and welcoming nature of your home will not want to leave. Thats okay, there is plenty of room for overnight guests. In addition to the two secondary bedrooms on the first floor, there is also large second level, featuring a living/recreation room, bar area, a fourth bedroom, and a full bathroom. Last, but not least, there are two unfinished areas upstairs perfect for easy-access walk-in storage now or go ahead and finish the expansive rooms, as one of the areas is already plumbed for a bathroom. Come appreciate all the impressive upgrades and features the owners have added to this magnificent home!
Sale Info
Listing Date: 06-02-2021
Sold Date: 07-22-2021
Aprox Days on Market:
1 month(s), 19 day(s)
Listing Sold:
3 Year(s), 3 month(s), 16 day(s) ago
Asking Price: $650,000
Selling Price: $675,000
Price Difference:
Increase $25,000
Agriculture / Farm
Grazing Permits Blm: ,No,
Horse: No
Grazing Permits Forest Service: ,No,
Grazing Permits Private: ,No,
Irrigation Water Rights: ,No,
Farm Credit Service Incl: ,No,
Crops Included: ,No,
Association Fees / Info
Hoa Frequency: Annually
Hoa Fees: 107
Hoa: 1
Hoa Includes: AssociationManagement, CommonAreas, Insurance, LegalAccounting, RecreationFacilities
Community Features: BoatFacilities, Clubhouse, GolfCartsOK, Gated, RecreationArea, LongTermRentalAllowed, Pool
Assoc Amenities: BoatRamp, Clubhouse, Gated, OwnerAllowedGolfCart, OwnerAllowedMotorcycle, PetRestrictions, Security
Bathroom Info
Total Baths: 3.00
Fullbaths: 3
Bedroom Info
Beds: 4
Building Info
New Construction: No
Levels: Two
Year Built: 2014
Mobile Home Remains: ,No,
Zoning: PUD
Style: Traditional
Construction Materials: Masonry
Buyer Compensation
Exterior Features
Spa: No
Patio and Porch Features: FrontPorch, Patio
Pool Features: Community, OutdoorPool, Private
Foundation: Slab
Exterior Features: Fence, SprinklerIrrigation, Patio
Financial
Lease Renewal Option: ,No,
Garage / Parking
Parking Capacity: 10
Garage: Yes
Carport: No
Parking Type: Attached, TwoCarGarage, Garage, GarageDoorOpener
Open Parking: No
Attached Garage: Yes
Garage Spaces: 2
Green / Env Info
Interior Features
Floor Cover: Carpet, Tile
Fireplace: Yes
Laundry Features: WasherHookup
Furnished: Unfurnished
Interior Features: Fireplace, SplitBedrooms, WindowTreatments, BreakfastBar, BedroomonMainLevel, BreakfastArea, EntranceFoyer, KitchenIsland, Loft, StainlessSteelAppliances, SolidSurfaceCounters
Appliances: DoubleOven, Dishwasher, Disposal, Microwave, Range, Refrigerator, RangeHood
Lot Info
Lease Considered: ,No,
Lease Assignable: ,No,
Acres: 0.26
Lot Size: 59x159x83x167
Land Lease: No
Lot Description: CulDeSac, IrregularLot, OutsideCityLimits
Misc
Pool Private: Yes
Pets Allowed: OwnerOnly, Yes
Offer Compensation
Other School Info
Property Info
County: Horry
View: No
Senior Community: No
Stipulation of Sale: None
Property Sub Type Additional: Detached
Property Attached: No
Security Features: SecuritySystem, GatedCommunity, SmokeDetectors, SecurityService
Disclosures: CovenantsRestrictionsDisclosure,SellerDisclosure
Rent Control: No
Construction: Resale
Room Info
Basement: ,No,
Sold Info
Sold Date: 2021-07-22T00:00:00
Sqft Info
Building Sqft: 4450
Living Area Source: Appraiser
Sqft: 3402
Tax Info
Unit Info
Utilities / Hvac
Heating: Central, Electric, Propane
Cooling: CentralAir
Electric On Property: No
Cooling: Yes
Utilities Available: CableAvailable, ElectricityAvailable, PhoneAvailable, SewerAvailable, UndergroundUtilities, WaterAvailable
Heating: Yes
Water Source: Public
Waterfront / Water
Waterfront: No
Directions
River Oaks Drive to Royal Bluff Drive. Left on Bird Key Ct., then turn left toward the cul-de-sac. 8032 Bird Key Ct. will be on the right.Courtesy of Cb Sea Coast Advantage Mi - Main Line: 843-650-0998
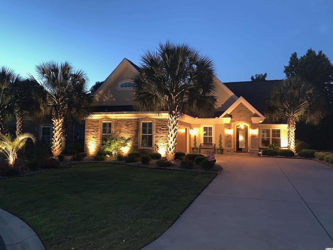
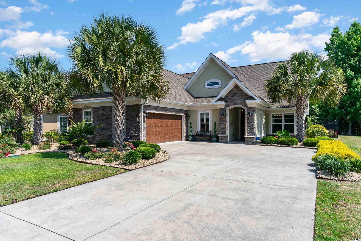
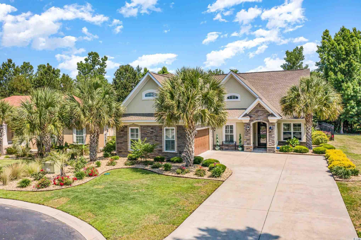
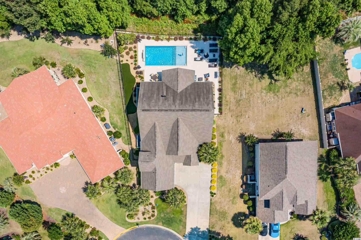
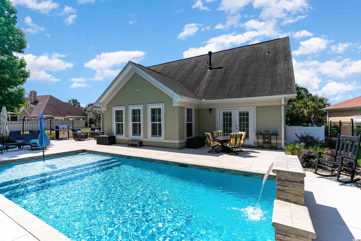
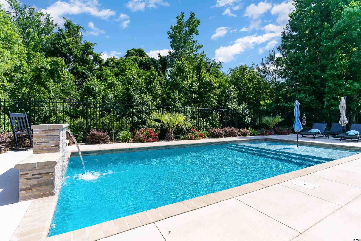
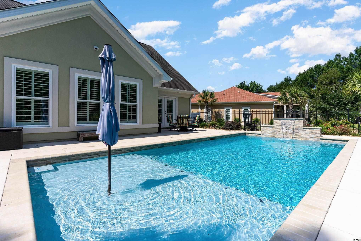
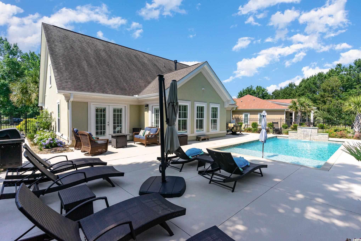
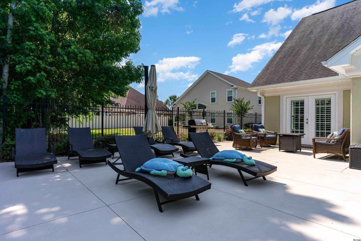
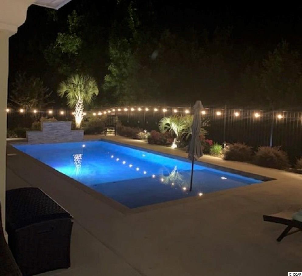
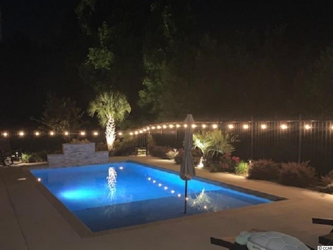
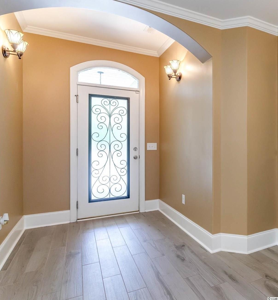
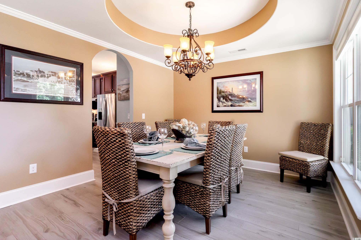
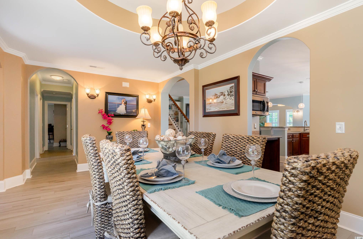
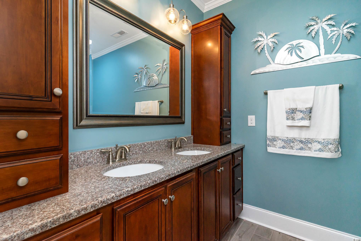
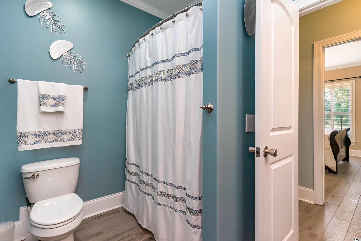
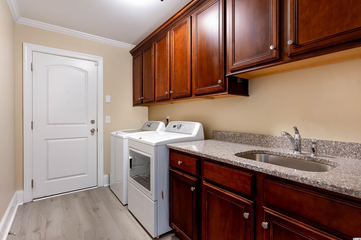
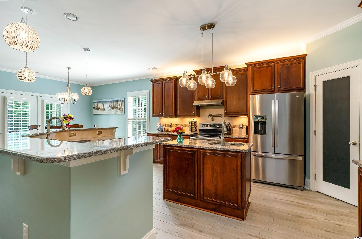
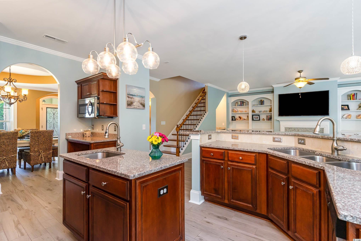
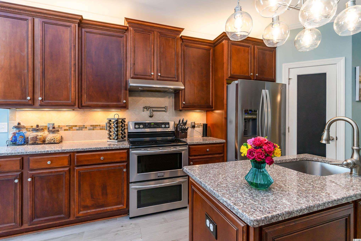
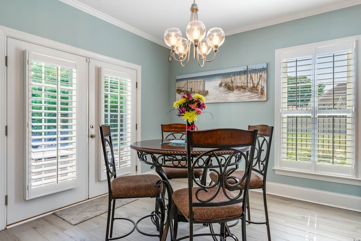
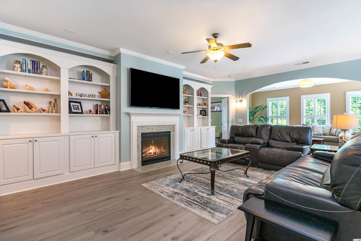
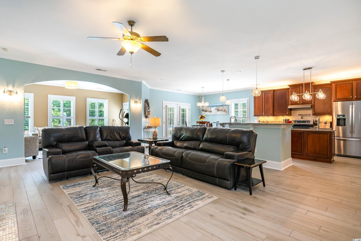
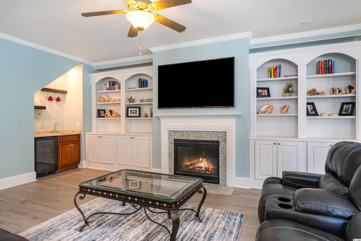
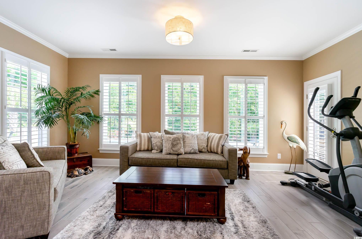
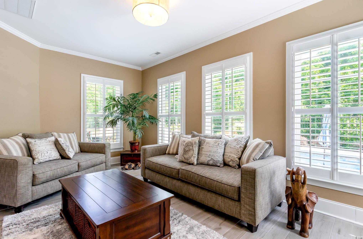
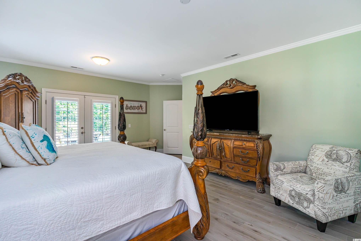
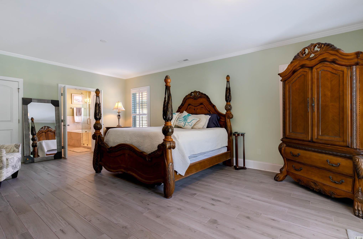
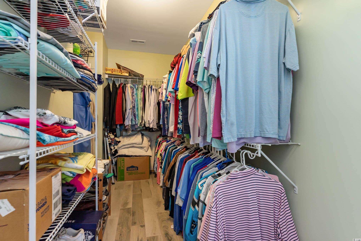
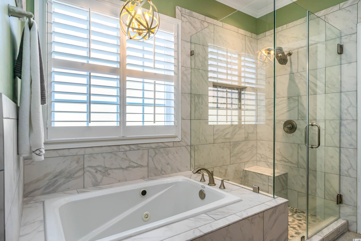
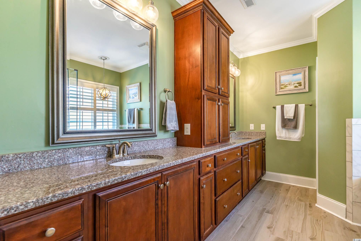
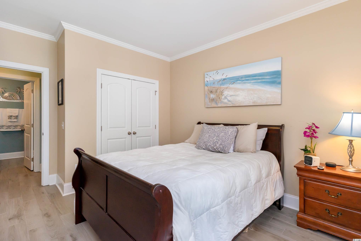
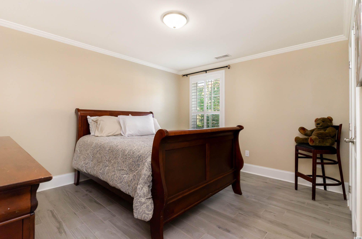
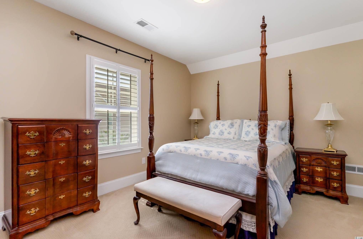
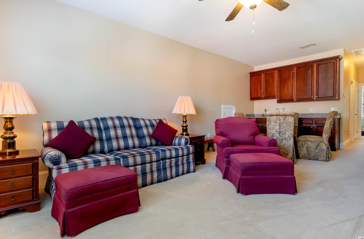
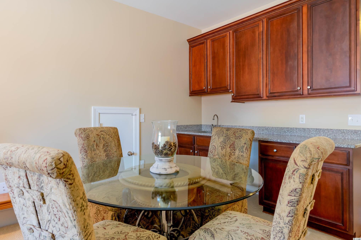
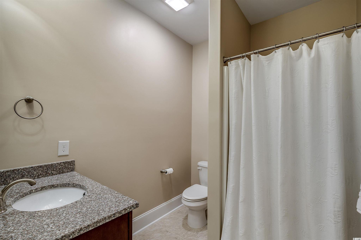
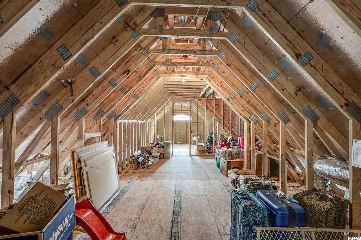
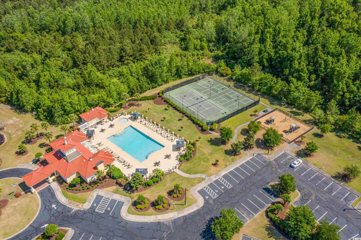
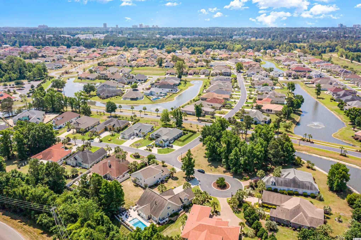

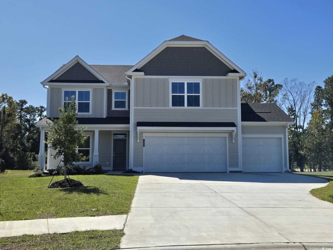
 MLS# 2424786
MLS# 2424786 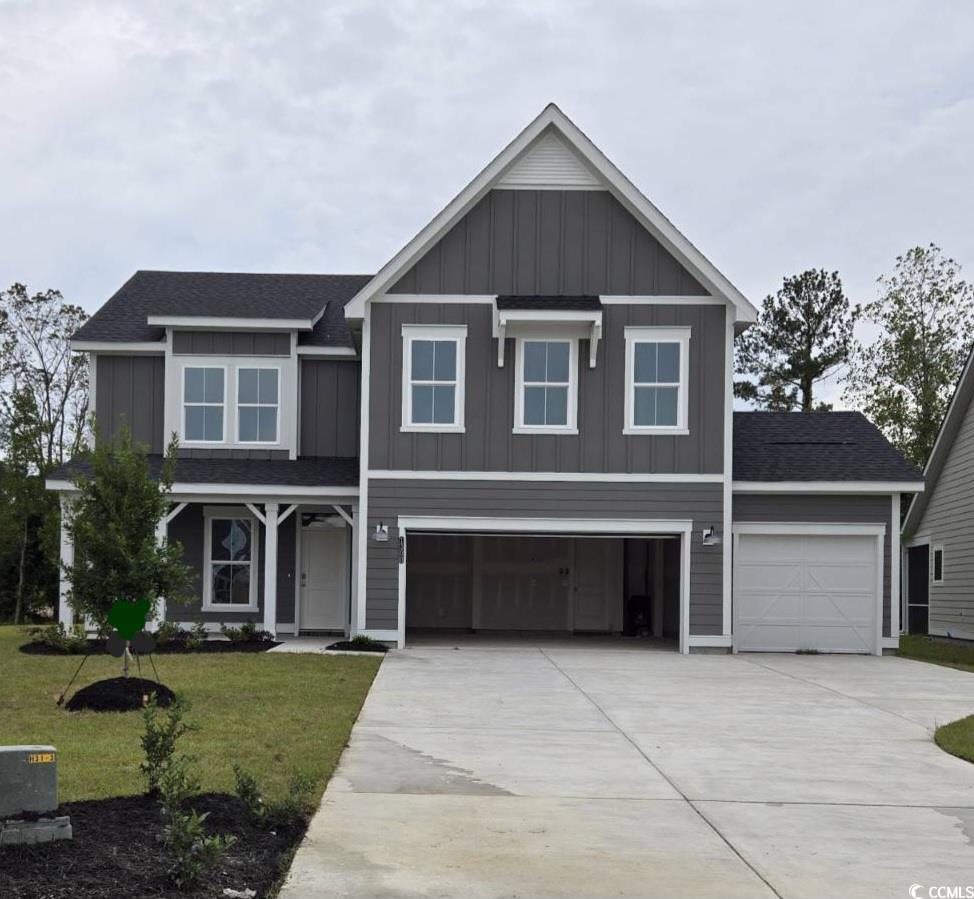
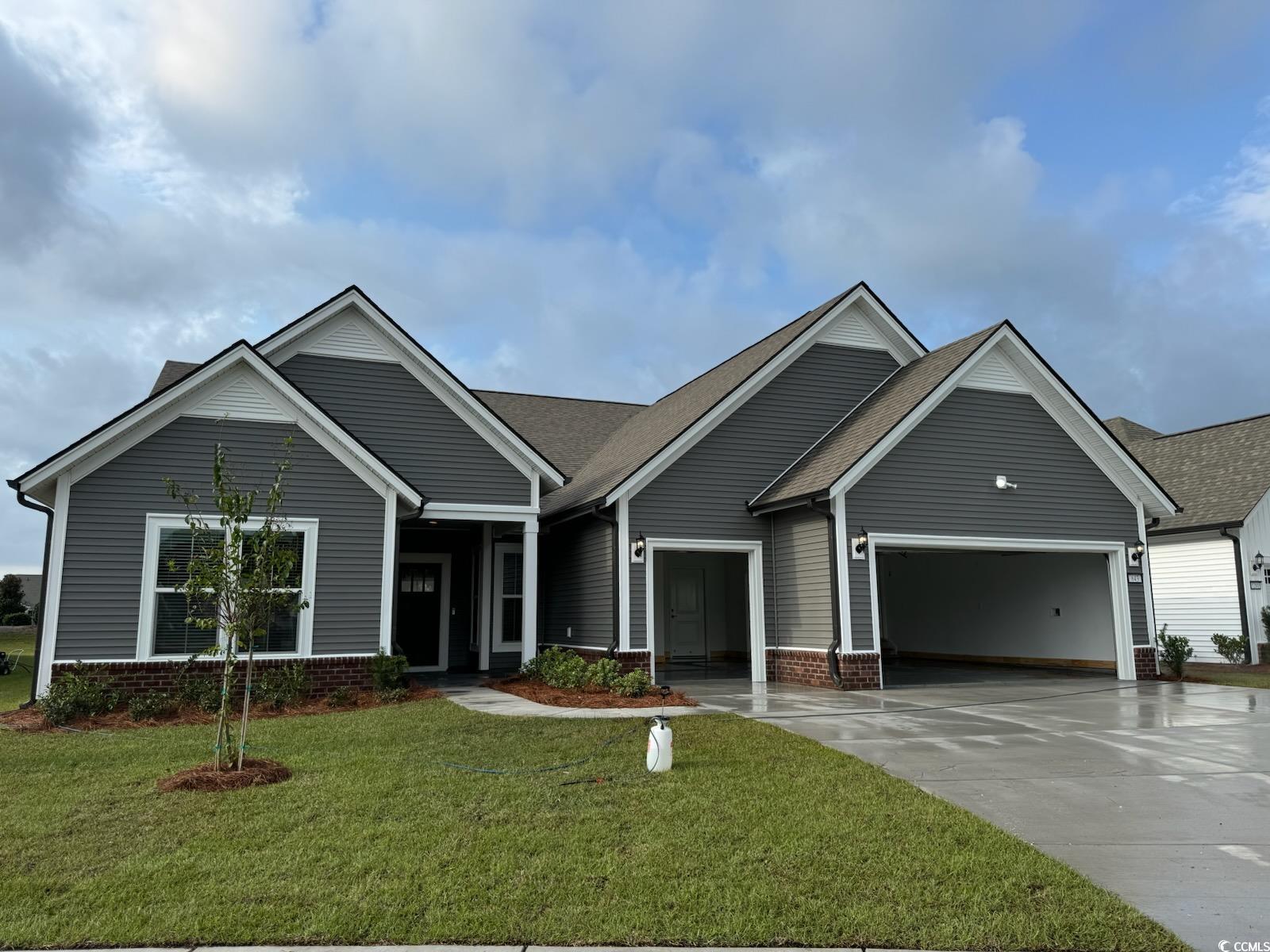

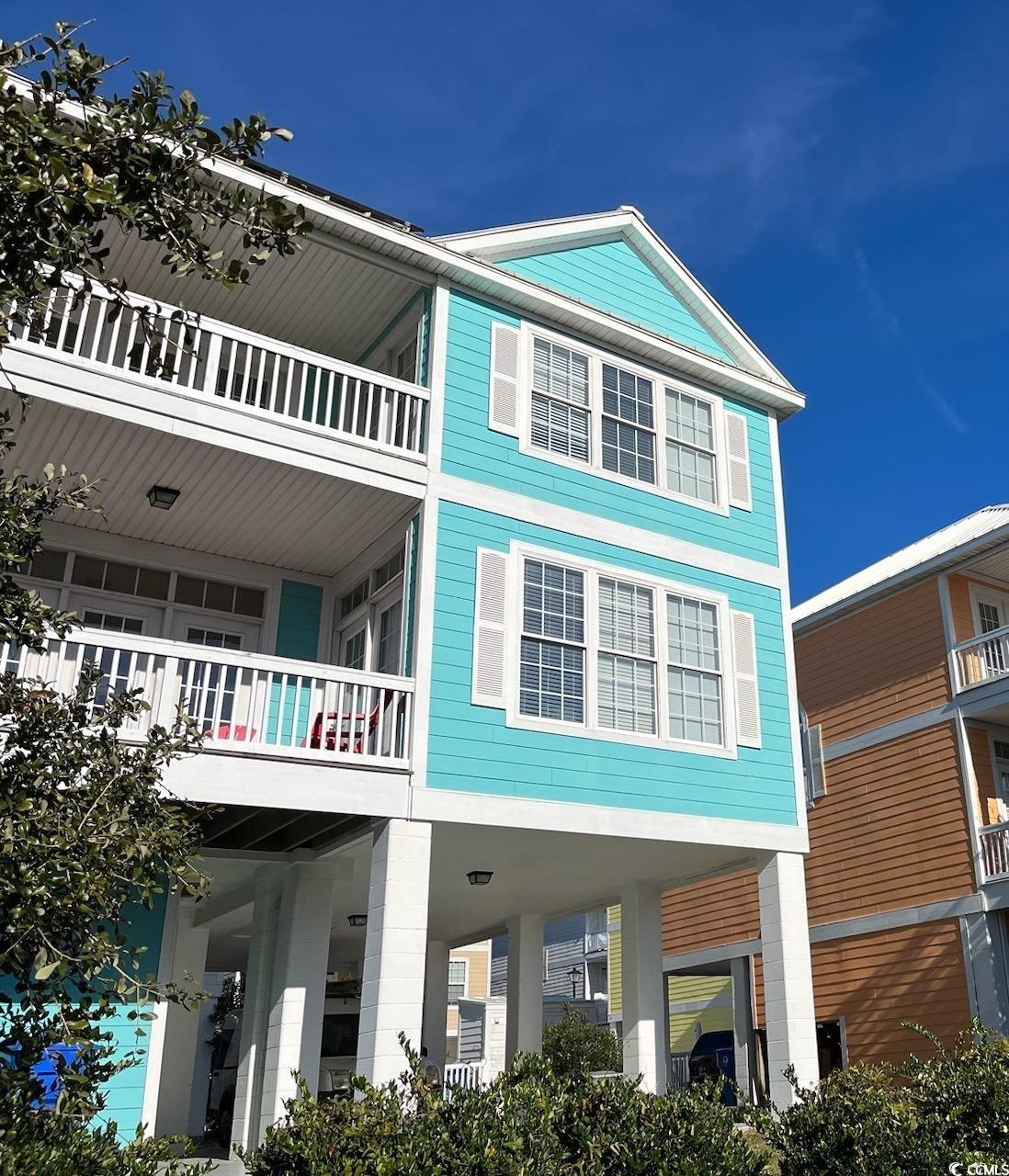
 Provided courtesy of © Copyright 2024 Coastal Carolinas Multiple Listing Service, Inc.®. Information Deemed Reliable but Not Guaranteed. © Copyright 2024 Coastal Carolinas Multiple Listing Service, Inc.® MLS. All rights reserved. Information is provided exclusively for consumers’ personal, non-commercial use,
that it may not be used for any purpose other than to identify prospective properties consumers may be interested in purchasing.
Images related to data from the MLS is the sole property of the MLS and not the responsibility of the owner of this website.
Provided courtesy of © Copyright 2024 Coastal Carolinas Multiple Listing Service, Inc.®. Information Deemed Reliable but Not Guaranteed. © Copyright 2024 Coastal Carolinas Multiple Listing Service, Inc.® MLS. All rights reserved. Information is provided exclusively for consumers’ personal, non-commercial use,
that it may not be used for any purpose other than to identify prospective properties consumers may be interested in purchasing.
Images related to data from the MLS is the sole property of the MLS and not the responsibility of the owner of this website.