Viewing Listing MLS# 1820326
Little River, SC 29566
- 3Beds
- 3Full Baths
- N/AHalf Baths
- 2,168SqFt
- 2018Year Built
- 0.00Acres
- MLS# 1820326
- Residential
- Detached
- Sold
- Approx Time on Market9 months, 22 days
- AreaLittle River Area--North of Hwy 9
- CountyHorry
- Subdivision Cypress Village
Overview
This home offers a great floorplan. Very open living dining area with huge spaces! The kitchen overlooks the living area which boasts a lovely gas fireplace with granite surround and gas logs! The kitchen offers a galley style space with quartz counter tops and lovely accenting backsplash. Gas range and SS appliances make for a Wow area. The master suite on the back of the house offers solitude and a wonderful 5x5 barrier free shower with tile in the master bath. All baths have granite and tile upgrades. Natural gas is a highly desirable feature of Cypress Village! Lots of upgrades in this home. Please bring your distinguished buyers to see it. LOW HOAs include lawn maintenance, pool/cabana, 3000 sf amenity center with full gym..so much more..
Sale Info
Listing Date: 07-09-2018
Sold Date: 05-02-2019
Aprox Days on Market:
9 month(s), 22 day(s)
Listing Sold:
5 Year(s), 6 month(s), 14 day(s) ago
Asking Price: $303,654
Selling Price: $299,904
Price Difference:
Same as list price
Agriculture / Farm
Grazing Permits Blm: ,No,
Horse: No
Grazing Permits Forest Service: ,No,
Grazing Permits Private: ,No,
Irrigation Water Rights: ,No,
Farm Credit Service Incl: ,No,
Crops Included: ,No,
Association Fees / Info
Hoa Frequency: Monthly
Hoa Fees: 161
Hoa: 1
Hoa Includes: MaintenanceGrounds, Recycling, RecreationFacilities, Trash
Community Features: Clubhouse, GolfCartsOK, Pool, RecreationArea
Assoc Amenities: Clubhouse, OwnerAllowedGolfCart, Pool
Bathroom Info
Total Baths: 3.00
Fullbaths: 3
Bedroom Info
Beds: 3
Building Info
New Construction: Yes
Levels: OneandOneHalf
Year Built: 2018
Mobile Home Remains: ,No,
Zoning: RES
Style: Traditional
Development Status: NewConstruction
Construction Materials: Masonry, VinylSiding, WoodFrame
Buyer Compensation
Exterior Features
Spa: No
Patio and Porch Features: RearPorch, FrontPorch
Pool Features: Association, Community
Foundation: Slab
Exterior Features: SprinklerIrrigation, Porch
Financial
Lease Renewal Option: ,No,
Garage / Parking
Parking Capacity: 4
Garage: Yes
Carport: No
Parking Type: Attached, Garage, TwoCarGarage, GarageDoorOpener
Open Parking: No
Attached Garage: Yes
Garage Spaces: 2
Green / Env Info
Green Energy Efficient: Doors, Windows
Interior Features
Floor Cover: Carpet, Tile, Wood
Door Features: InsulatedDoors
Fireplace: No
Laundry Features: WasherHookup
Furnished: Unfurnished
Interior Features: SplitBedrooms, BedroomonMainLevel, EntranceFoyer, KitchenIsland, StainlessSteelAppliances
Appliances: Dishwasher, Disposal, Microwave, Range
Lot Info
Lease Considered: ,No,
Lease Assignable: ,No,
Acres: 0.00
Land Lease: No
Lot Description: Rectangular
Misc
Pool Private: No
Offer Compensation
Other School Info
Property Info
County: Horry
View: No
Senior Community: No
Stipulation of Sale: None
Property Sub Type Additional: Detached
Property Attached: No
Security Features: SmokeDetectors
Disclosures: CovenantsRestrictionsDisclosure
Rent Control: No
Construction: NeverOccupied
Room Info
Basement: ,No,
Sold Info
Sold Date: 2019-05-02T00:00:00
Sqft Info
Building Sqft: 2890
Sqft: 2168
Tax Info
Tax Legal Description: Lot 71 Fullerton B
Unit Info
Utilities / Hvac
Heating: Central, Electric, Gas
Cooling: CentralAir
Electric On Property: No
Cooling: Yes
Utilities Available: CableAvailable, ElectricityAvailable, NaturalGasAvailable, PhoneAvailable, SewerAvailable, UndergroundUtilities, WaterAvailable
Heating: Yes
Water Source: Public
Waterfront / Water
Waterfront: No
Directions
From NMB take Hwy 17 N to Little River. Take a left onto McLamb Ave. at the last lane at large Hwy Sign in median. Follow McLamb Ave. to model home on corner with 3 flags in corner. From NC line take right onto McLambe Ave. just past Mulligans Rest/Bar. Follow McLamb to model home on corner of Zostera Dr. at flagpole.Courtesy of Grand Strand Homes & Land
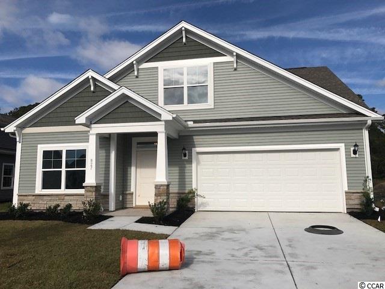
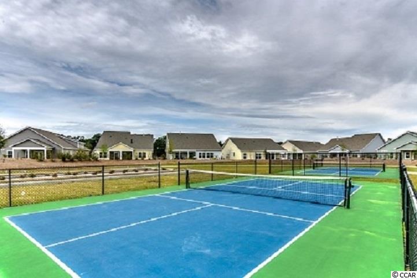
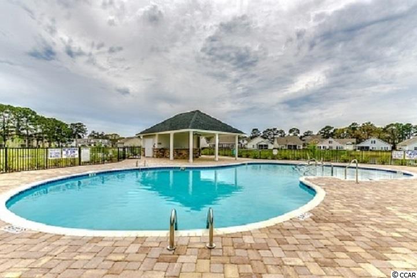
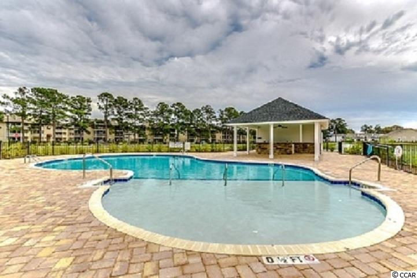
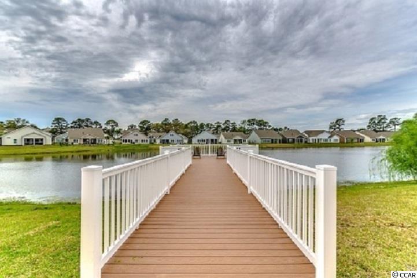
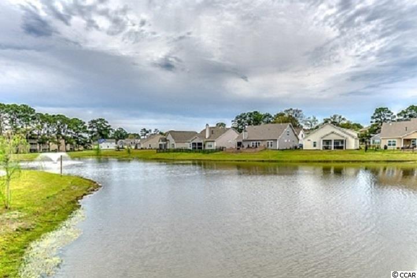
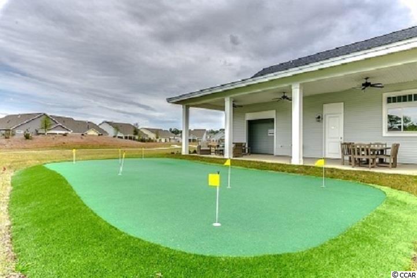
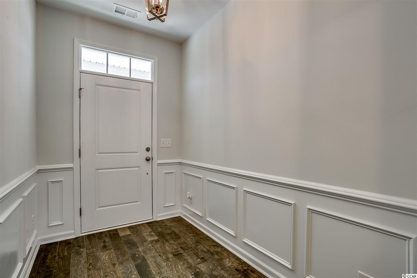
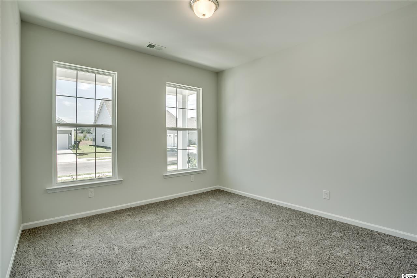
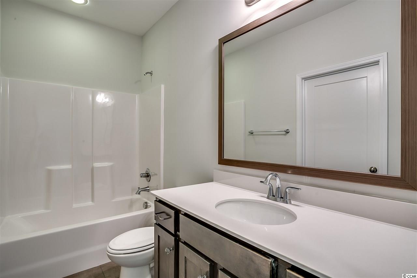
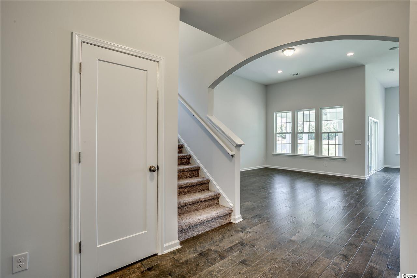
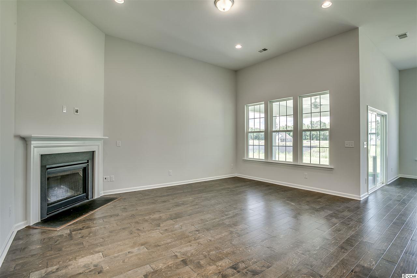
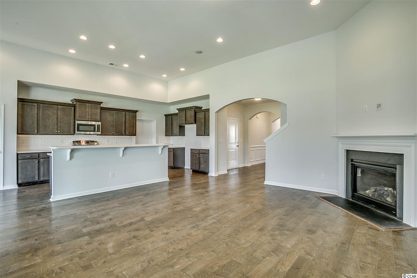
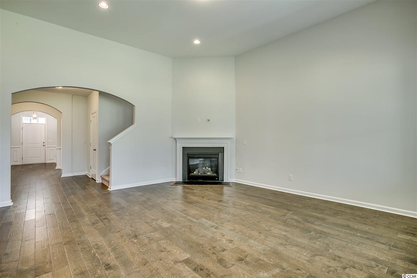
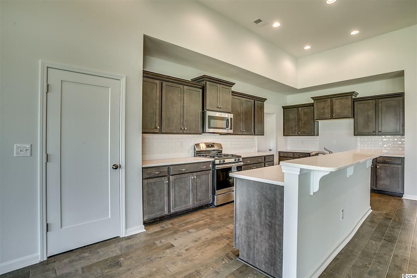
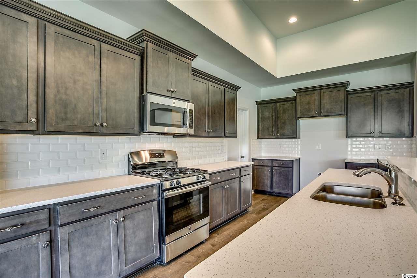
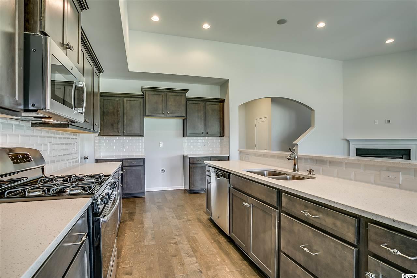
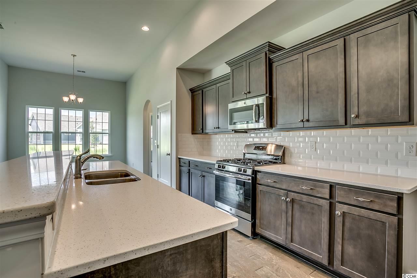
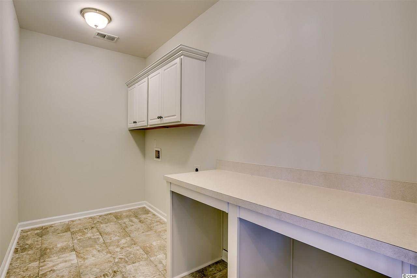
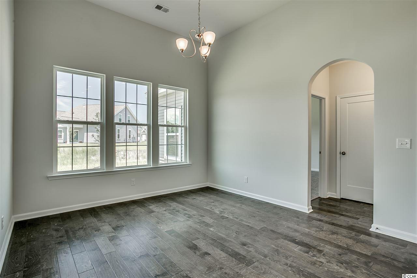
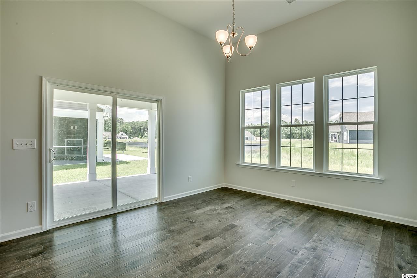
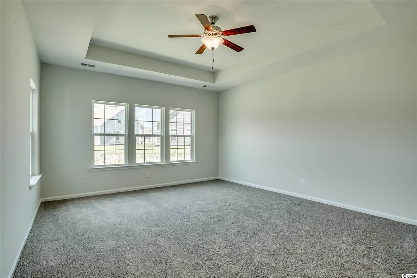
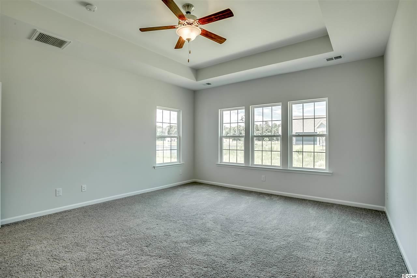
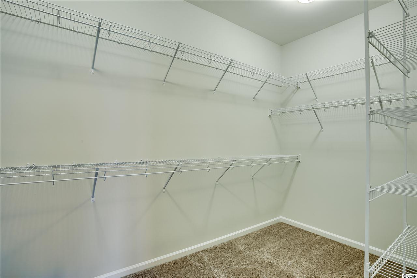
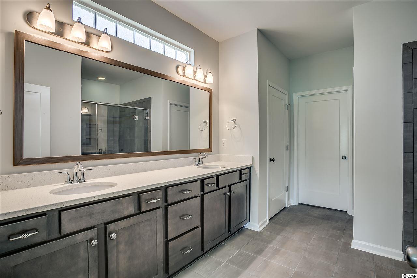
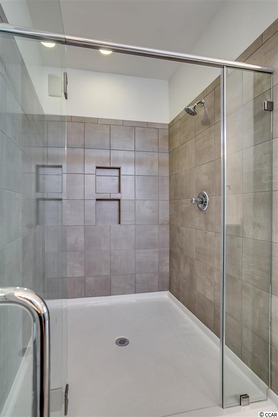
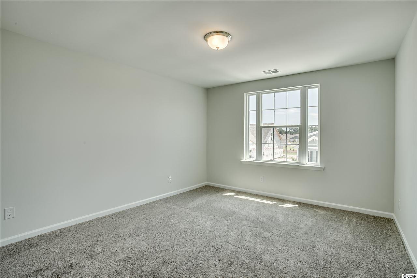
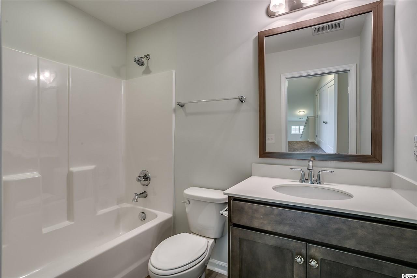
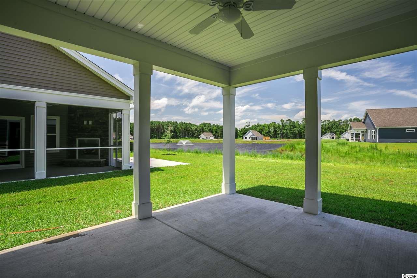
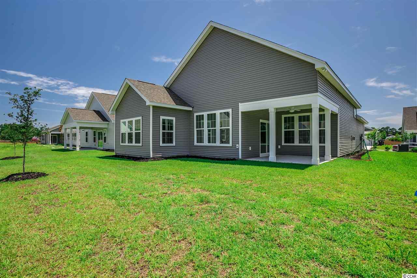

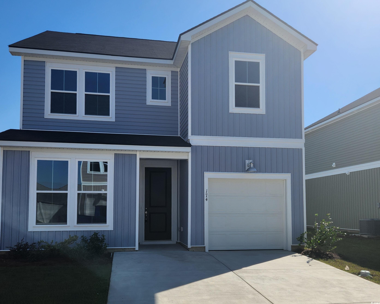
 MLS# 2420124
MLS# 2420124 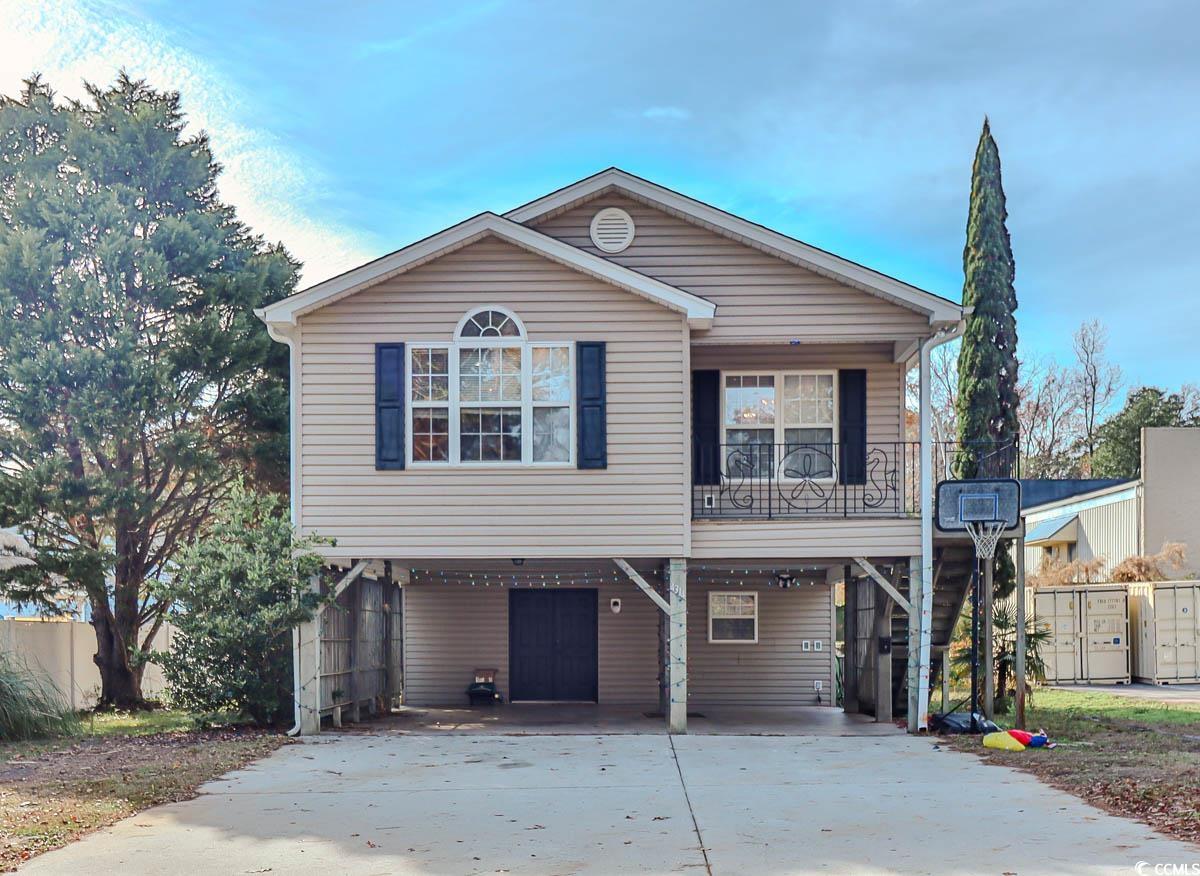
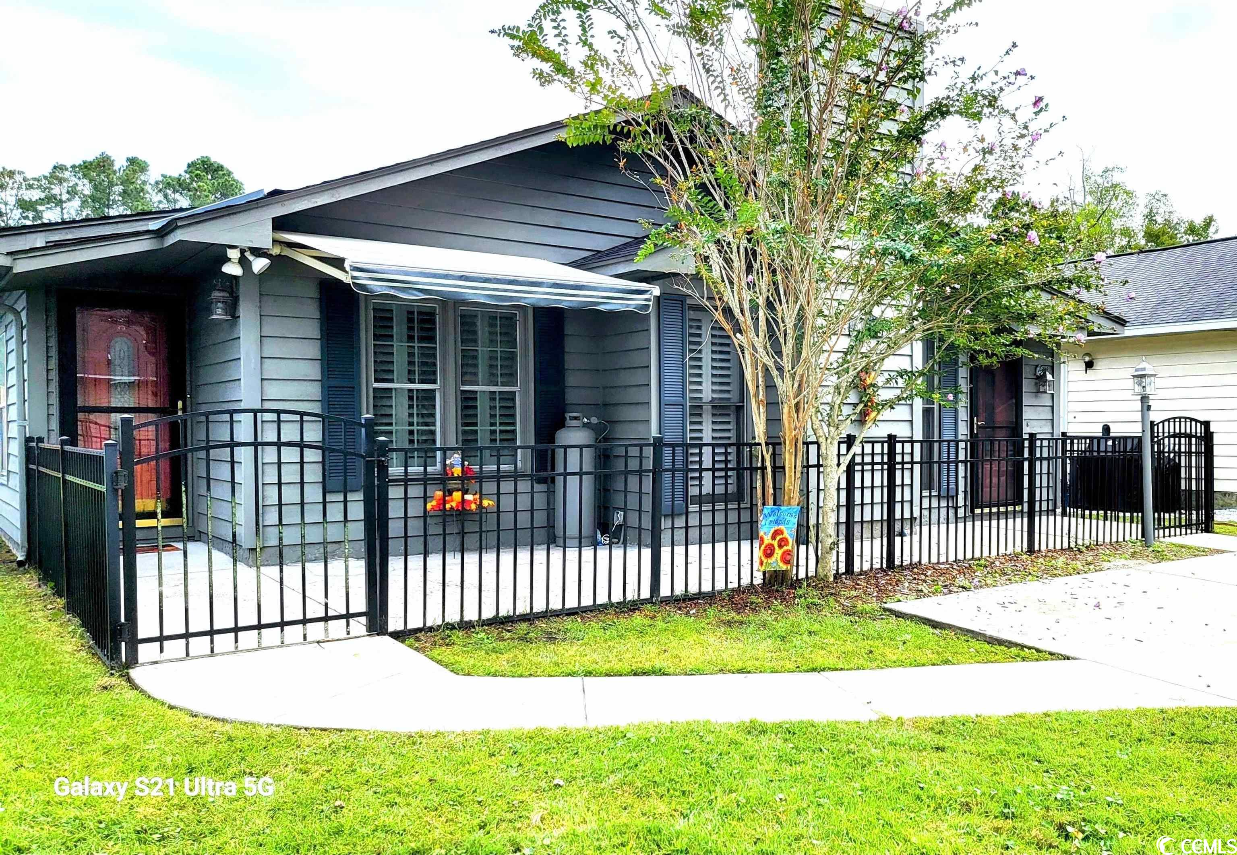
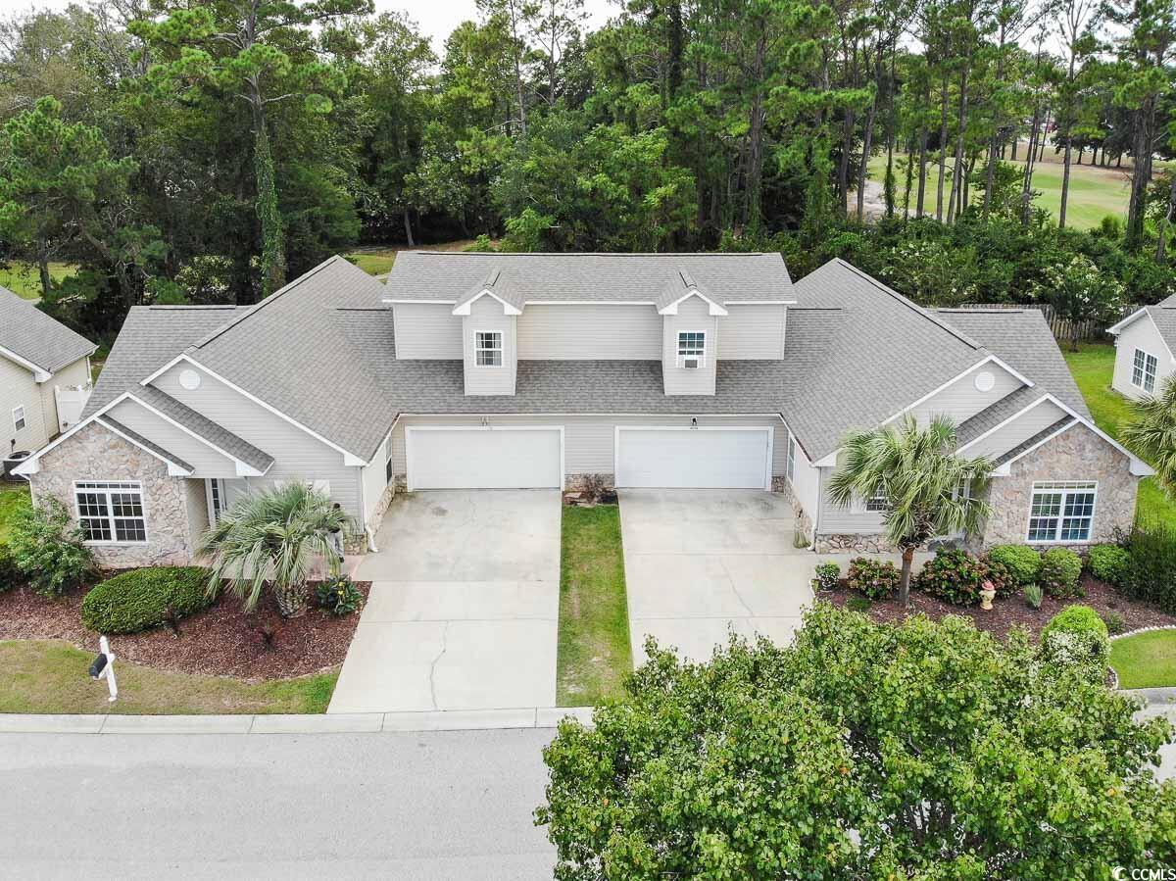
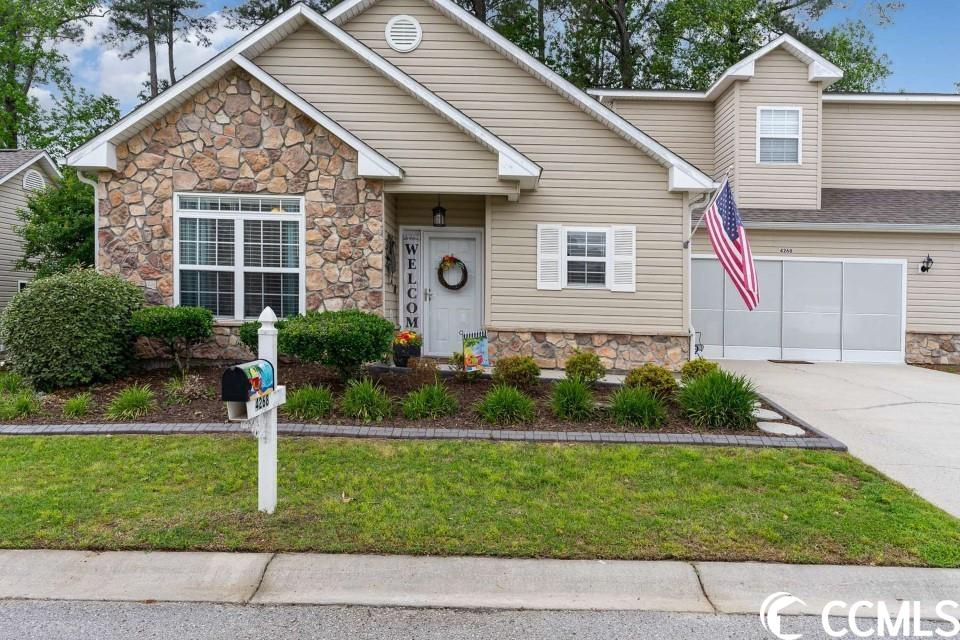
 Provided courtesy of © Copyright 2024 Coastal Carolinas Multiple Listing Service, Inc.®. Information Deemed Reliable but Not Guaranteed. © Copyright 2024 Coastal Carolinas Multiple Listing Service, Inc.® MLS. All rights reserved. Information is provided exclusively for consumers’ personal, non-commercial use,
that it may not be used for any purpose other than to identify prospective properties consumers may be interested in purchasing.
Images related to data from the MLS is the sole property of the MLS and not the responsibility of the owner of this website.
Provided courtesy of © Copyright 2024 Coastal Carolinas Multiple Listing Service, Inc.®. Information Deemed Reliable but Not Guaranteed. © Copyright 2024 Coastal Carolinas Multiple Listing Service, Inc.® MLS. All rights reserved. Information is provided exclusively for consumers’ personal, non-commercial use,
that it may not be used for any purpose other than to identify prospective properties consumers may be interested in purchasing.
Images related to data from the MLS is the sole property of the MLS and not the responsibility of the owner of this website.