Viewing Listing MLS# 1906075
Pawleys Island, SC 29585
- 3Beds
- 3Full Baths
- N/AHalf Baths
- 1,751SqFt
- 2006Year Built
- 0.00Acres
- MLS# 1906075
- Residential
- Townhouse
- Sold
- Approx Time on Market4 months, 3 days
- AreaPawleys Island Area-Litchfield Mainland
- CountyGeorgetown
- SubdivisionMingo - Pawleys Island
Overview
This 3 story Mingo villa has all the extras and offers a great lifestyle being just minutes from the beach and within walking distance to dining, a grocery store, gym, bakery, library and salons. There are two master suites, one upstairs and one downstairs.The kitchen has granite countertops and stainless steel appliances. New refrigerator, stove, disposal and washer/dryer. Hardwood in all Living Areas with staircase steps just refinished. New high end carpet in all bedrooms with pet stain guarantee and tempurpedic carpet padding and New tile in bathrooms. Just painted March 2019. For convenience, there is a shaft in place for an elevator. There is an oversized 2 car garage featuring 2 closets for ample storage. Exterior features include screened in porch, metal roof, open rafter tails and hardi plank siding. This is a corner unit so yard is much bigger than most others! The neighborhood boasts a private swimming pool, children's pool with an umbrella water feature as well as a Clubhouse with Restrooms. Get it ALL with this townhome that sits in a great location. HOA fees cover most exterior maintenance as well as lawn care, basic cable, internet, trash and pool.
Sale Info
Listing Date: 03-15-2019
Sold Date: 07-19-2019
Aprox Days on Market:
4 month(s), 3 day(s)
Listing Sold:
4 Year(s), 9 month(s), 28 day(s) ago
Asking Price: $299,900
Selling Price: $282,000
Price Difference:
Reduced By $7,900
Agriculture / Farm
Grazing Permits Blm: ,No,
Horse: No
Grazing Permits Forest Service: ,No,
Grazing Permits Private: ,No,
Irrigation Water Rights: ,No,
Farm Credit Service Incl: ,No,
Crops Included: ,No,
Association Fees / Info
Hoa Frequency: Monthly
Hoa Fees: 385
Hoa: 1
Hoa Includes: AssociationManagement, CommonAreas, CableTV, Insurance, Internet, LegalAccounting, MaintenanceGrounds, Pools, RecreationFacilities
Community Features: Clubhouse, CableTV, GolfCartsOK, InternetAccess, Pool, RecreationArea, LongTermRentalAllowed
Assoc Amenities: Clubhouse, OwnerAllowedGolfCart, Pool, PetRestrictions, PetsAllowed, TenantAllowedGolfCart, TenantAllowedMotorcycle, Trash, CableTV, MaintenanceGrounds
Bathroom Info
Total Baths: 3.00
Fullbaths: 3
Bedroom Info
Beds: 3
Building Info
New Construction: No
Levels: ThreeOrMore
Year Built: 2006
Structure Type: Townhouse
Mobile Home Remains: ,No,
Zoning: Res
Common Walls: EndUnit
Construction Materials: HardiPlankType
Entry Level: 1
Building Name: Mingo
Buyer Compensation
Exterior Features
Spa: No
Patio and Porch Features: FrontPorch, Patio, Porch, Screened
Pool Features: Community
Foundation: Slab
Exterior Features: SprinklerIrrigation, Patio
Financial
Lease Renewal Option: ,No,
Garage / Parking
Garage: Yes
Carport: No
Parking Type: TwoCarGarage, Private, GarageDoorOpener
Open Parking: No
Attached Garage: No
Garage Spaces: 2
Green / Env Info
Interior Features
Floor Cover: Carpet, Tile, Wood
Fireplace: Yes
Laundry Features: WasherHookup
Furnished: Unfurnished
Interior Features: Fireplace, EntranceFoyer, HighSpeedInternet, Loft
Appliances: Dryer, Washer
Lot Info
Lease Considered: ,No,
Lease Assignable: ,No,
Acres: 0.00
Land Lease: No
Lot Description: Rectangular
Misc
Pool Private: No
Pets Allowed: OwnerOnly, Yes
Offer Compensation
Other School Info
Property Info
County: Georgetown
View: No
Senior Community: No
Stipulation of Sale: None
Property Sub Type Additional: Townhouse
Property Attached: No
Security Features: SmokeDetectors
Disclosures: CovenantsRestrictionsDisclosure,SellerDisclosure
Rent Control: No
Construction: Resale
Room Info
Basement: ,No,
Sold Info
Sold Date: 2019-07-19T00:00:00
Sqft Info
Building Sqft: 2651
Sqft: 1751
Tax Info
Unit Info
Unit: 1
Utilities / Hvac
Heating: Central, Electric, Propane
Cooling: CentralAir
Electric On Property: No
Cooling: Yes
Utilities Available: CableAvailable, ElectricityAvailable, PhoneAvailable, SewerAvailable, UndergroundUtilities, WaterAvailable, HighSpeedInternetAvailable
Heating: Yes
Water Source: Public
Waterfront / Water
Waterfront: No
Directions
From U.S. 17 in Litchfield, turn onto Willbrook Blvd., across from Litchfield by the Sea, then turn left onto Mingo Drive. Take left at first access to Lumbee Circle. Building 9 is first one on your right. Villa 1 is on the right side if facing the garage. Front door is on opposite side of building from garageCourtesy of The Litchfield Co-lachicotte
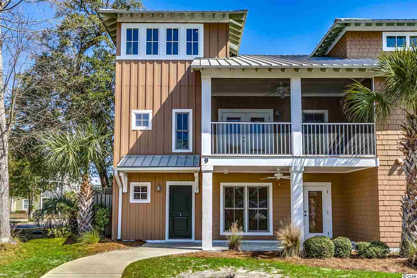
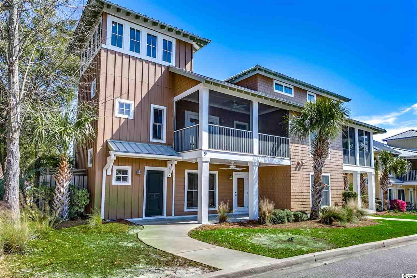
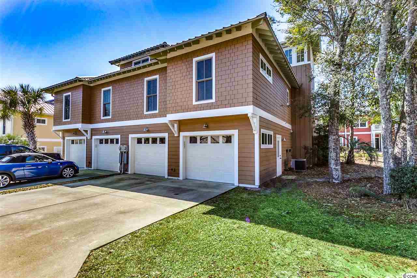
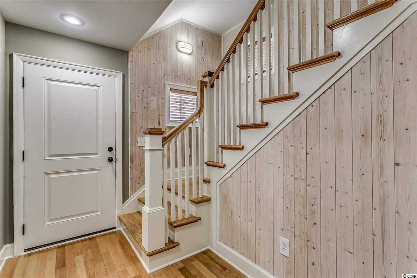
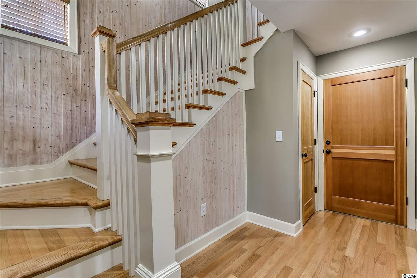
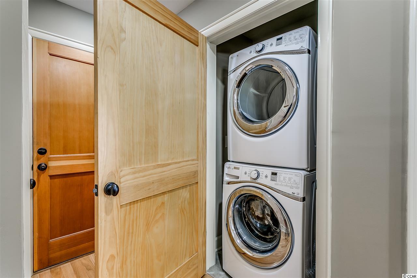
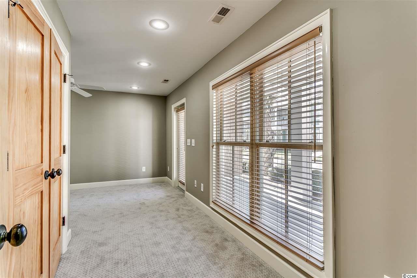
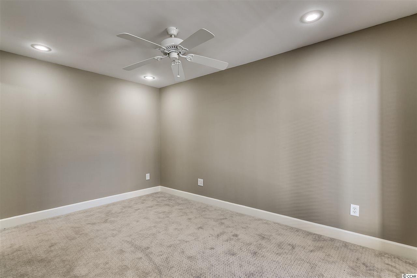
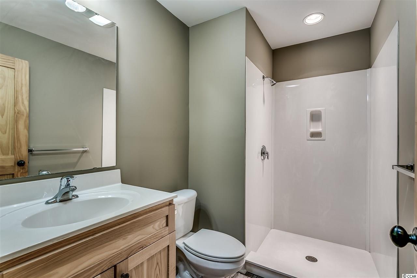
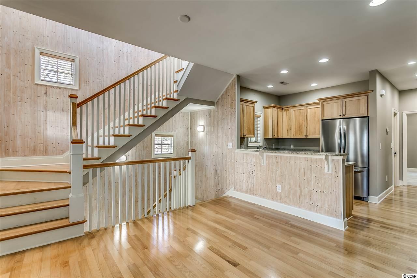
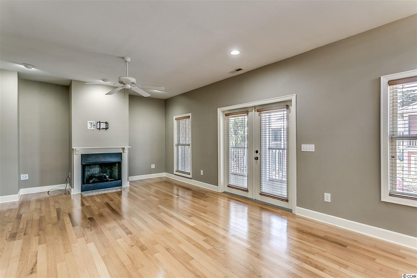
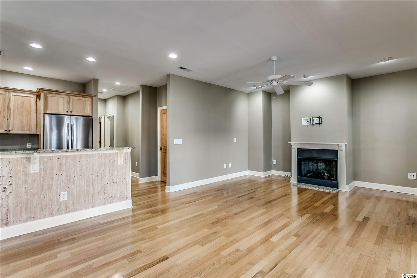
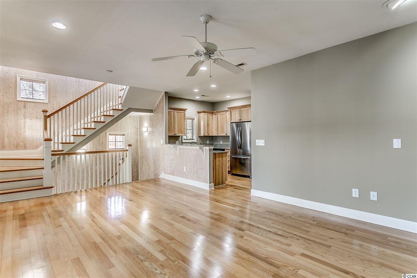
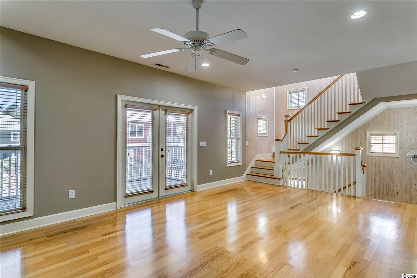
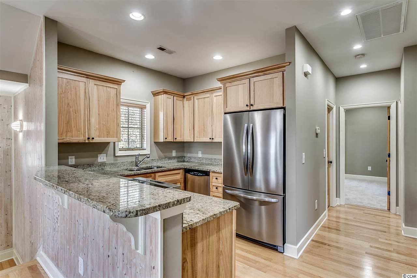
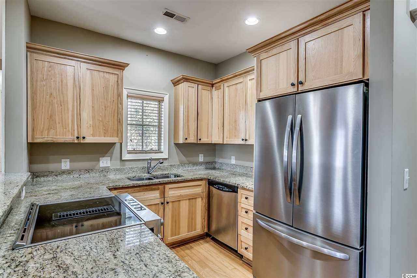
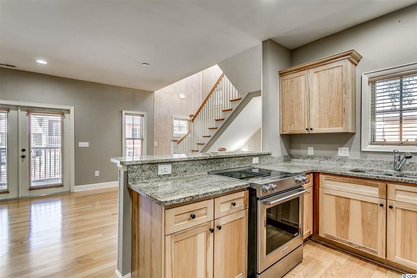
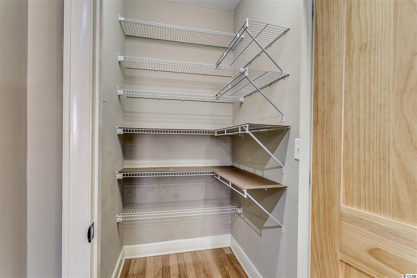
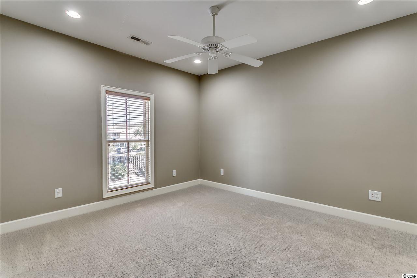
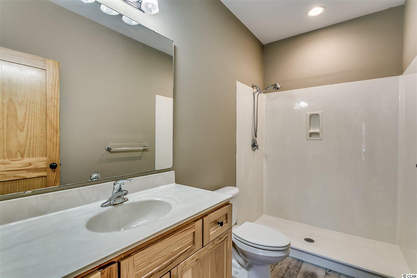
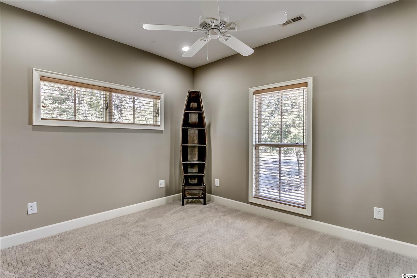
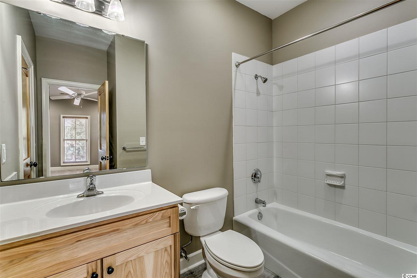
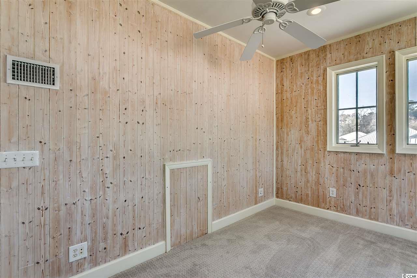
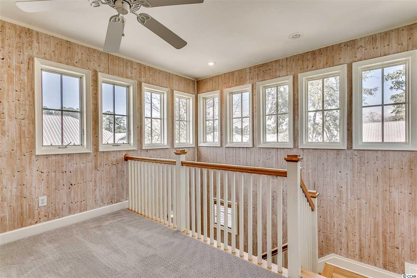
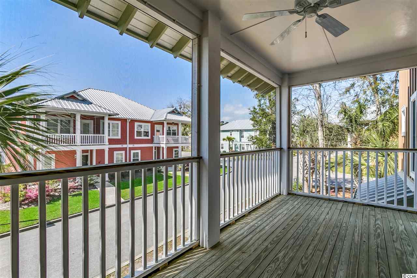
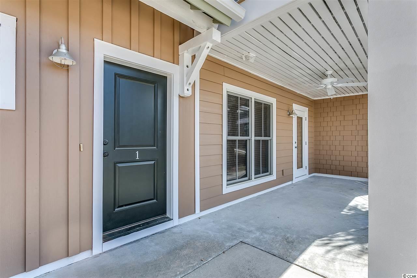
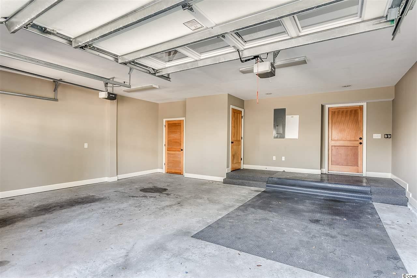
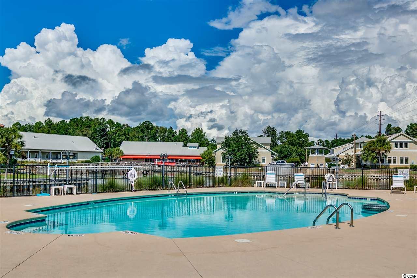
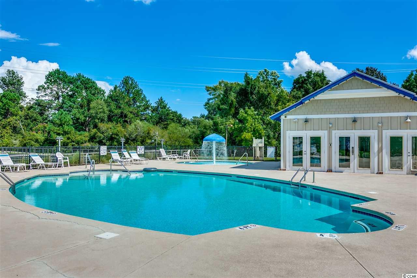
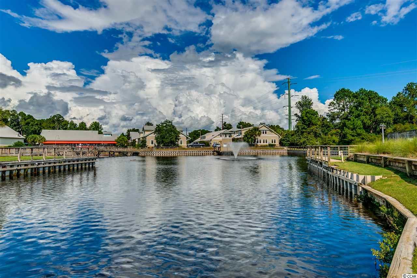

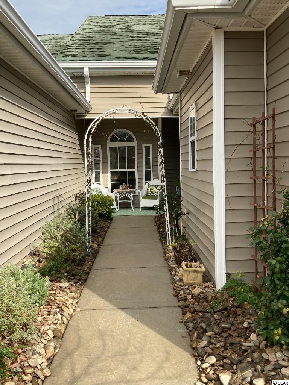
 MLS# 2108704
MLS# 2108704 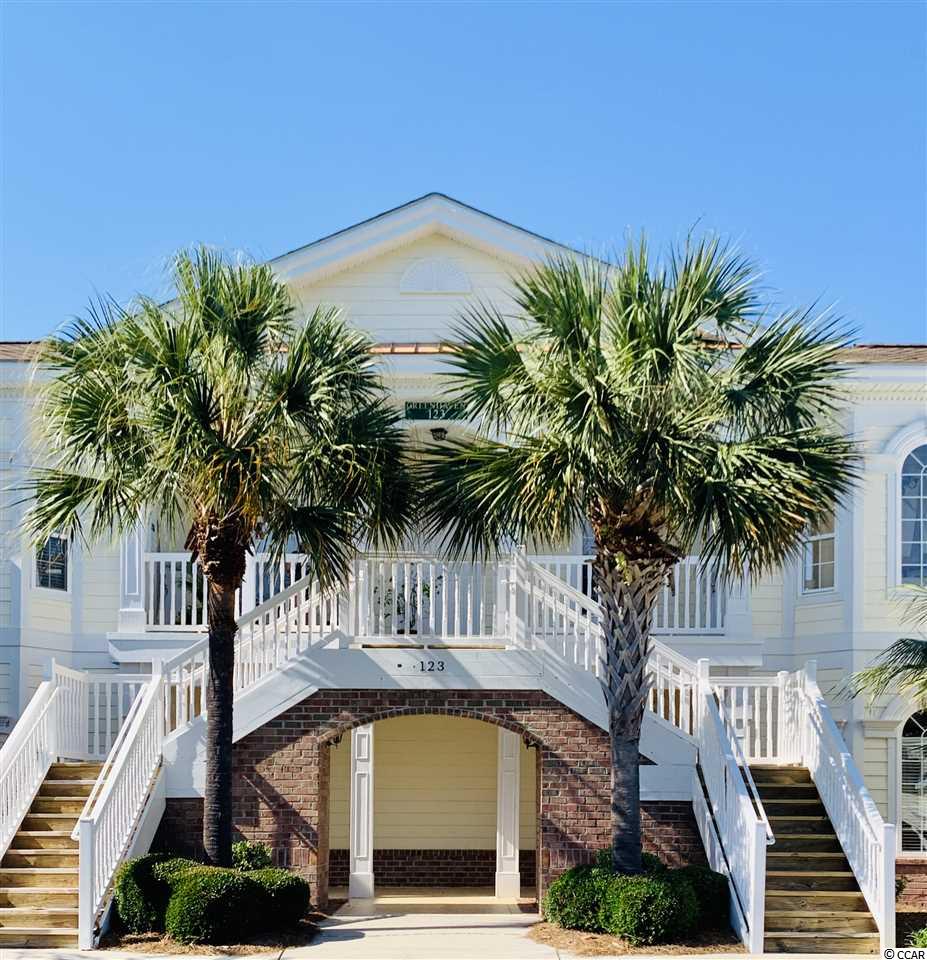
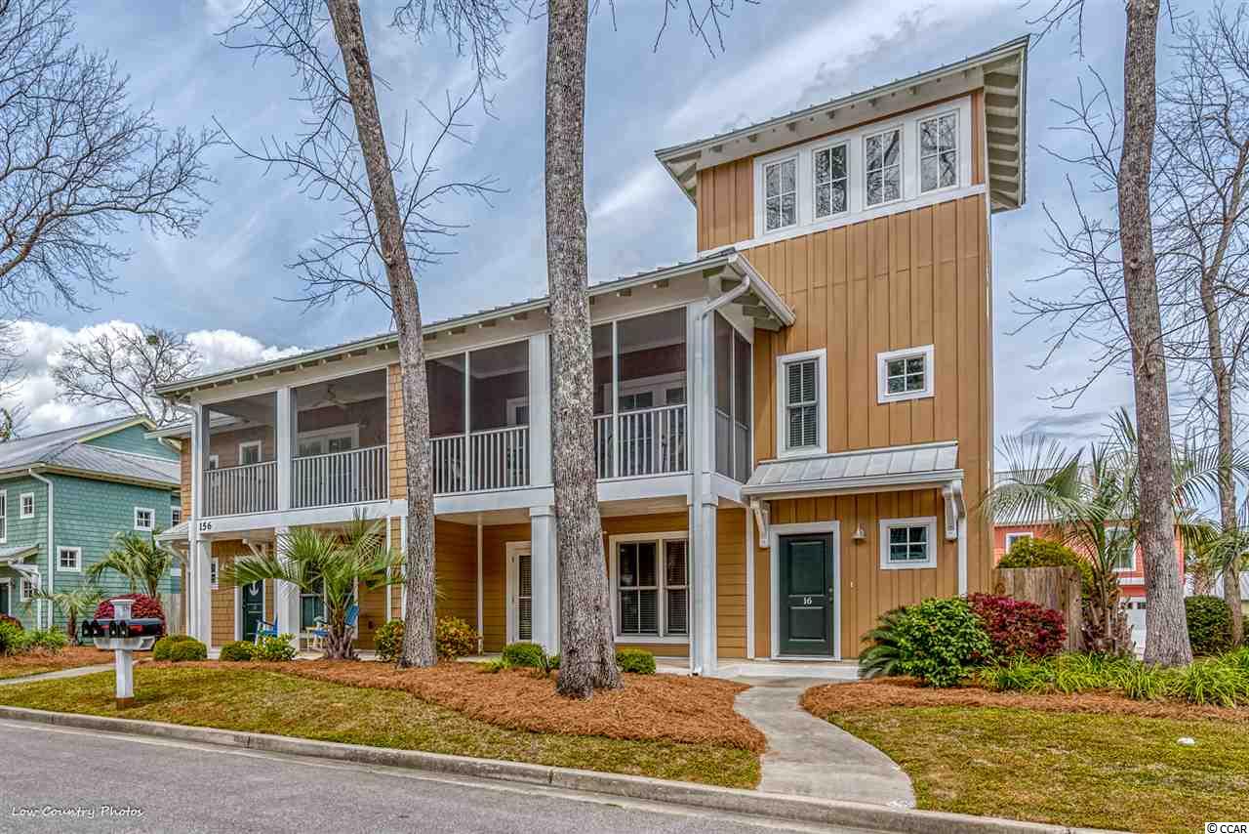
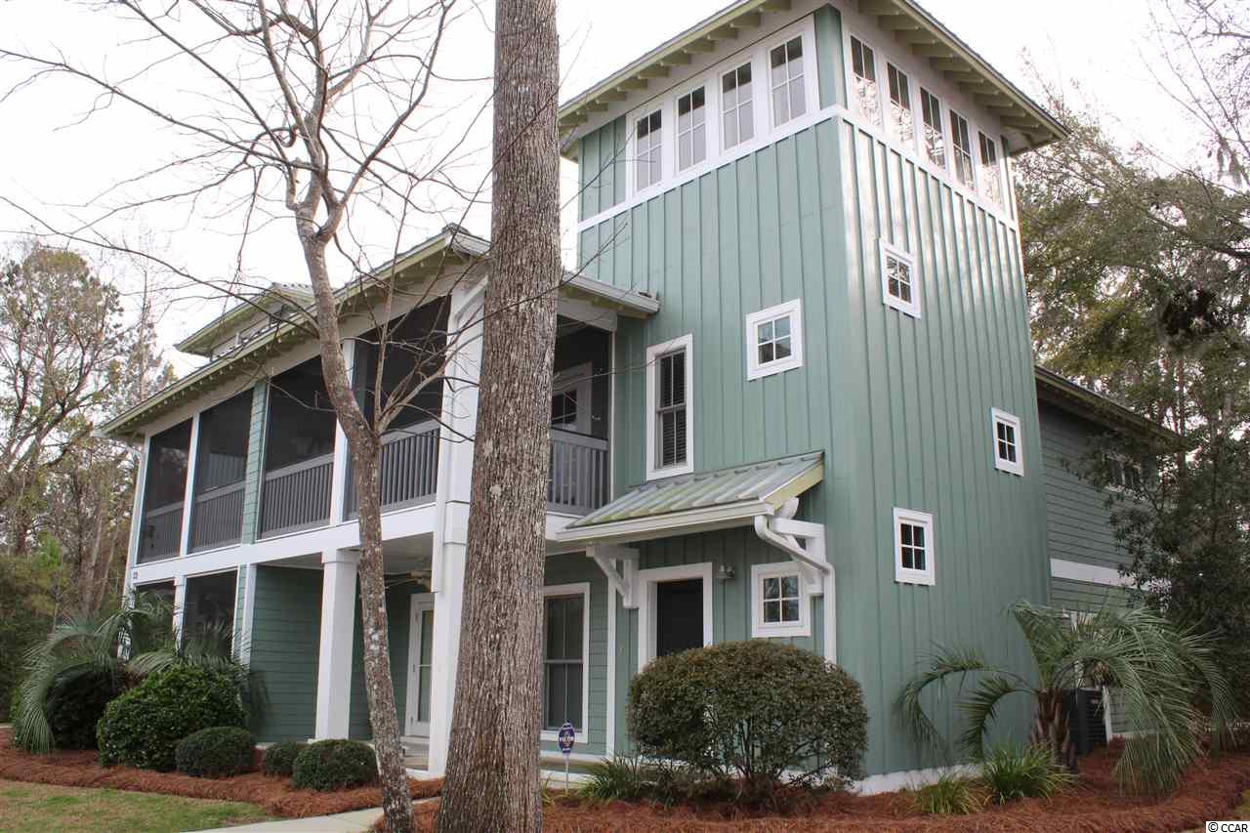
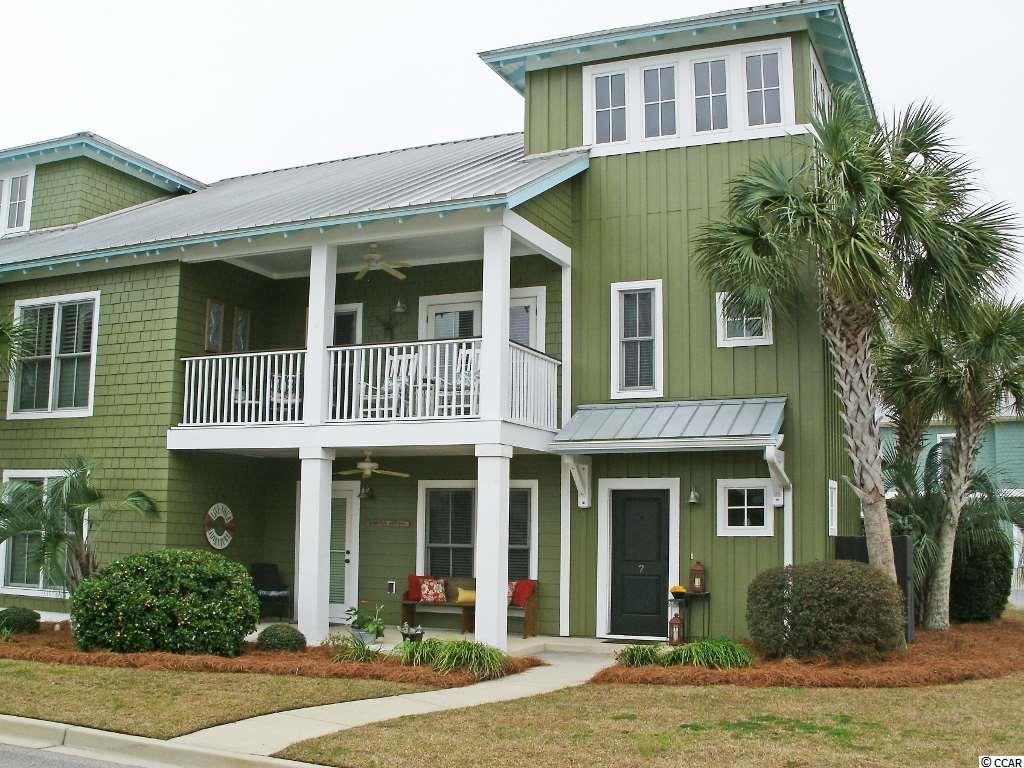
 Provided courtesy of © Copyright 2024 Coastal Carolinas Multiple Listing Service, Inc.®. Information Deemed Reliable but Not Guaranteed. © Copyright 2024 Coastal Carolinas Multiple Listing Service, Inc.® MLS. All rights reserved. Information is provided exclusively for consumers’ personal, non-commercial use,
that it may not be used for any purpose other than to identify prospective properties consumers may be interested in purchasing.
Images related to data from the MLS is the sole property of the MLS and not the responsibility of the owner of this website.
Provided courtesy of © Copyright 2024 Coastal Carolinas Multiple Listing Service, Inc.®. Information Deemed Reliable but Not Guaranteed. © Copyright 2024 Coastal Carolinas Multiple Listing Service, Inc.® MLS. All rights reserved. Information is provided exclusively for consumers’ personal, non-commercial use,
that it may not be used for any purpose other than to identify prospective properties consumers may be interested in purchasing.
Images related to data from the MLS is the sole property of the MLS and not the responsibility of the owner of this website.