Viewing Listing MLS# 2126683
Myrtle Beach, SC 29577
- 4Beds
- 3Full Baths
- 1Half Baths
- 2,162SqFt
- 2015Year Built
- 0.07Acres
- MLS# 2126683
- Residential
- Detached
- Sold
- Approx Time on Market1 month, 24 days
- AreaMyrtle Beach Area--Southern Limit To 10th Ave N
- CountyHorry
- Subdivision Sweetgrass Square - Market Common
Overview
Welcome home to this stunning Charleston style home in Sweetgrass in The Market Common in Myrtle Beach. With two deep porches on Peterson Street it overlooks the lake and is literally within walking distance from all that the uptown downtown of the shopping, dining, entertainment and festivals of this highly desired community. With classic Charleston style architecture it also has a side yard that could be customized into your outdoor oasis. Once you walk on the porch through the front door you'll be greeted with a quaint foyer that leads to the living area that opens to the kitchen and dining room. The kitchen is a chef's and entertainer's dream, it features granite countertops, plenty of white cabinetry, under cabinet lighting, stainless steel appliances and a 5-burner gas range with retractable downdraft vent. This exhaust is a practical, unique, and tasteful touch that goes up and down with the click of a button beside the burners. There is the option to dine on barstools on the other side of the island or in the formal dining area that has a full view of the lake off the front of the home. There also is a large walk-in pantry for ample storage in the kitchen. The same floor is continuous throughout the living areas of the home. There is actually TWO owners' suites! One is downstairs and there is a tray ceiling, ceiling fan, walk-in closet, double vanity and shower. Also on the first floor is the option of one out of the TWO LAUNDRY ROOMS. This one has extra storage and a utility sink. There is also a coat closet and a half bath downstairs. Down the hallway beside the stairs there is a 2 car garage that features another refrigerator and floored attic storage. Up the stairs is the second laundry room, 2 guest bedrooms and a full bathroom with a tub/shower combo option. The SECOND OWNERS' SUITE is sure to impress, it has a tray ceiling, large modern fan, walk-in closet, linen closet and bump out area that is perfect for a sitting area or vanity. The ensuite has separate vanities, walk-in shower, and soaking tub. French doors lead from this stunning bedroom to the large balcony that overlooks The Market Common. There are two ceiling fans out there and the view is second to none. Enjoy coffee to start the day or simply relax at the end the day while watching the sun set. This is a 'Glenbrook' floorplan, it is well planned because it offers multiple areas of living as well as privacy. There is a WHOLE HOUSE GENERATOR as well. The HOA fee includes the landscaping outside of the fence, basic cable and internet, common area maintenance, and the Market Common amenity center. This resort style pool features a large pool, kiddie pool, lazy river, two hot tubs, hammocks, ping pong tables, a pool volleyball net, and gym. Living in this wonderful community there is easy access to the beach, dining, shopping, and entertaining... all is a golf cart ride, bike, or walk away! Trails, bowling, a dog park, a movie theater, playgrounds, and gyms are all just some parts of living the lifestyle of The Market Common. Schedule your showing of this immaculate gem today!
Sale Info
Listing Date: 12-02-2021
Sold Date: 01-27-2022
Aprox Days on Market:
1 month(s), 24 day(s)
Listing Sold:
2 Year(s), 9 month(s), 20 day(s) ago
Asking Price: $565,000
Selling Price: $551,000
Price Difference:
Reduced By $14,000
Agriculture / Farm
Grazing Permits Blm: ,No,
Horse: No
Grazing Permits Forest Service: ,No,
Grazing Permits Private: ,No,
Irrigation Water Rights: ,No,
Farm Credit Service Incl: ,No,
Crops Included: ,No,
Association Fees / Info
Hoa Frequency: Monthly
Hoa Fees: 176
Hoa: 1
Hoa Includes: AssociationManagement, CommonAreas, CableTV, Internet, LegalAccounting, MaintenanceGrounds, Pools, RecreationFacilities
Community Features: Clubhouse, GolfCartsOK, RecreationArea, LongTermRentalAllowed, Pool
Assoc Amenities: Clubhouse, OwnerAllowedGolfCart, OwnerAllowedMotorcycle, PetRestrictions, TenantAllowedGolfCart, TenantAllowedMotorcycle
Bathroom Info
Total Baths: 4.00
Halfbaths: 1
Fullbaths: 3
Bedroom Info
Beds: 4
Building Info
New Construction: No
Levels: Two
Year Built: 2015
Mobile Home Remains: ,No,
Zoning: RES
Style: Colonial
Construction Materials: HardiPlankType, WoodFrame
Builders Name: Sands
Builder Model: Glenbrook
Buyer Compensation
Exterior Features
Spa: No
Patio and Porch Features: Balcony, FrontPorch
Window Features: StormWindows
Pool Features: Community, OutdoorPool
Foundation: Slab
Exterior Features: Balcony, Fence
Financial
Lease Renewal Option: ,No,
Garage / Parking
Parking Capacity: 2
Garage: Yes
Carport: No
Parking Type: Attached, TwoCarGarage, Garage, GarageDoorOpener
Open Parking: No
Attached Garage: Yes
Garage Spaces: 2
Green / Env Info
Green Energy Efficient: Doors, Windows
Interior Features
Floor Cover: LuxuryVinylPlank, Tile
Door Features: InsulatedDoors, StormDoors
Fireplace: No
Laundry Features: WasherHookup
Furnished: Unfurnished
Interior Features: Other, SplitBedrooms, WindowTreatments, BreakfastBar, BedroomonMainLevel, EntranceFoyer, KitchenIsland, StainlessSteelAppliances, SolidSurfaceCounters
Appliances: Dishwasher, Disposal, Microwave, Range, Refrigerator, RangeHood, Dryer, Washer
Lot Info
Lease Considered: ,No,
Lease Assignable: ,No,
Acres: 0.07
Land Lease: No
Lot Description: CityLot, LakeFront, Pond, Rectangular
Misc
Pool Private: No
Pets Allowed: OwnerOnly, Yes
Offer Compensation
Other School Info
Property Info
County: Horry
View: No
Senior Community: No
Stipulation of Sale: None
View: Lake
Property Sub Type Additional: Detached
Property Attached: No
Security Features: SmokeDetectors
Disclosures: CovenantsRestrictionsDisclosure,SellerDisclosure
Rent Control: No
Construction: Resale
Room Info
Basement: ,No,
Sold Info
Sold Date: 2022-01-27T00:00:00
Sqft Info
Building Sqft: 2562
Living Area Source: PublicRecords
Sqft: 2162
Tax Info
Unit Info
Utilities / Hvac
Heating: Central, Electric, Gas
Cooling: CentralAir
Electric On Property: No
Cooling: Yes
Utilities Available: CableAvailable, ElectricityAvailable, NaturalGasAvailable, PhoneAvailable, SewerAvailable, UndergroundUtilities, WaterAvailable
Heating: Yes
Water Source: Public
Waterfront / Water
Waterfront: Yes
Waterfront Features: Pond
Schools
Elem: Myrtle Beach Elementary School
Middle: Myrtle Beach Middle School
High: Myrtle Beach High School
Courtesy of Bhhs Coastal Real Estate
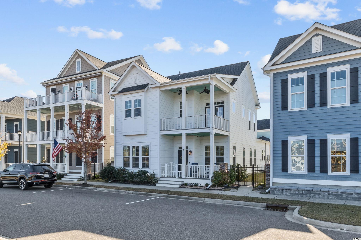
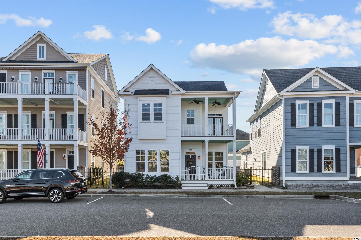
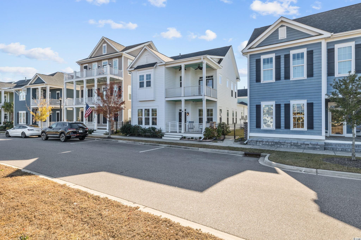
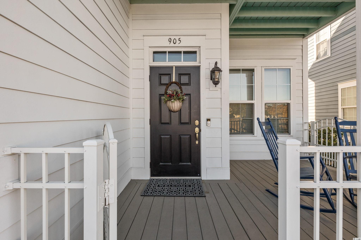
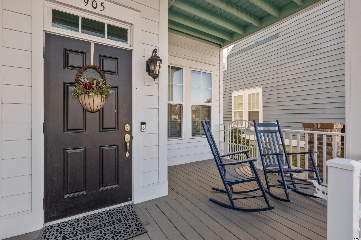
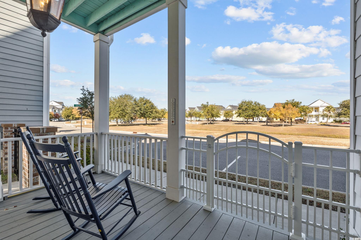
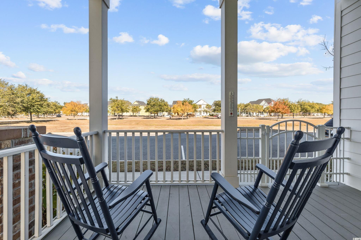
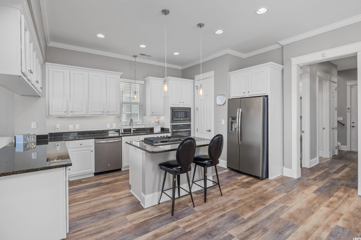
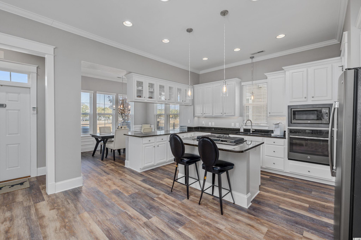
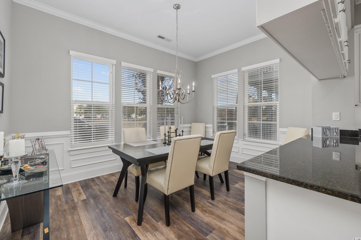
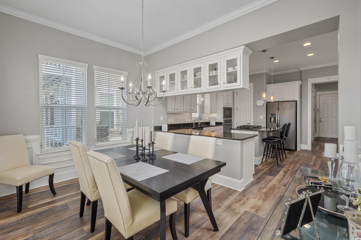
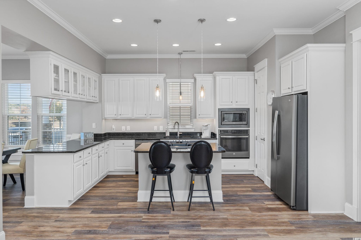
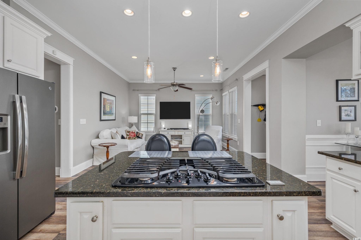
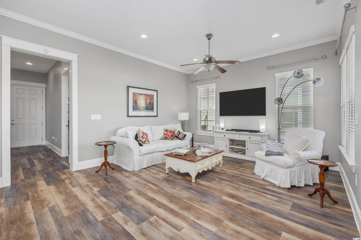
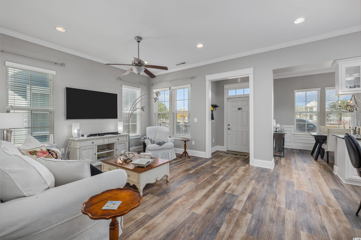
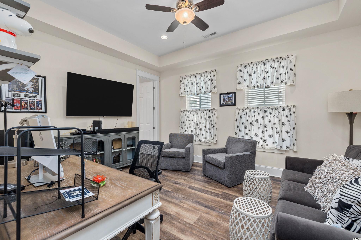
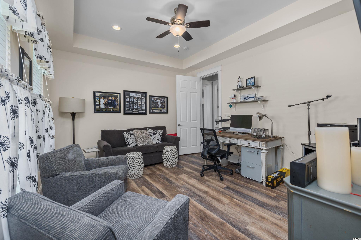
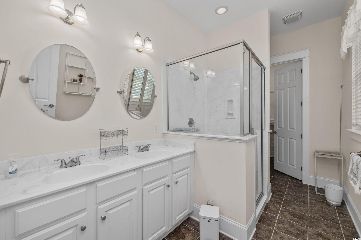
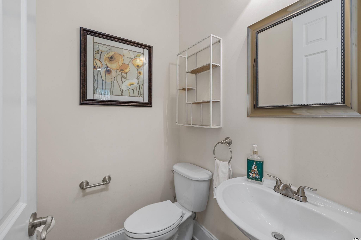
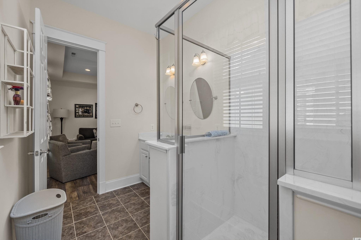
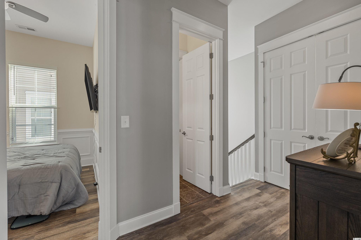
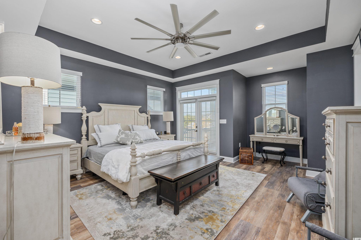
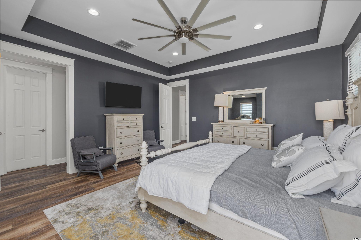
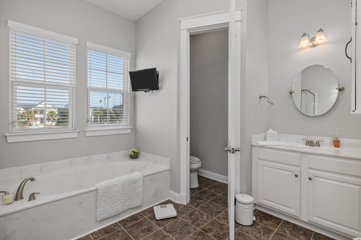
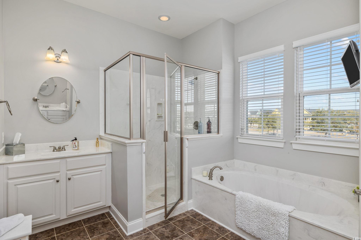
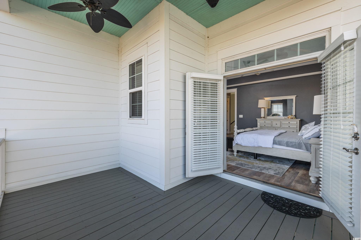
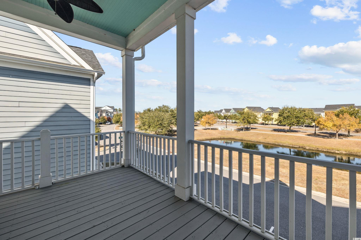
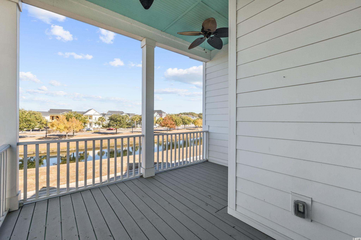
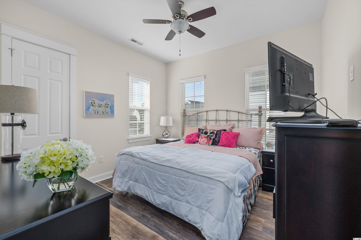
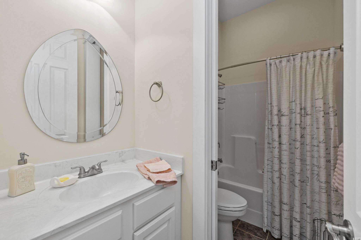
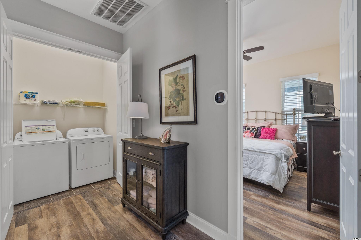
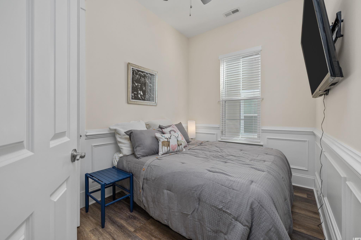
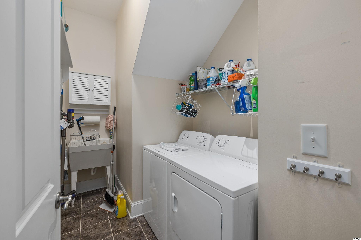
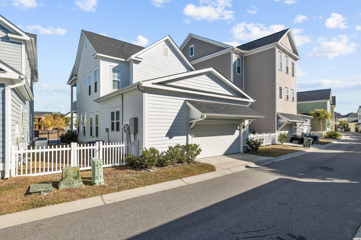
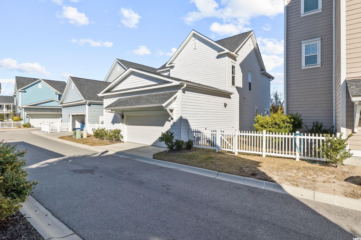
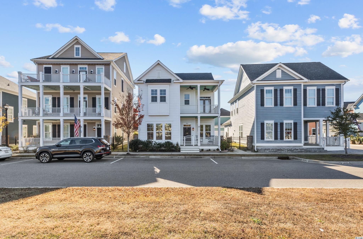
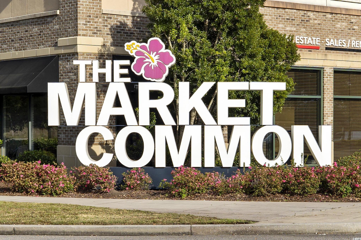
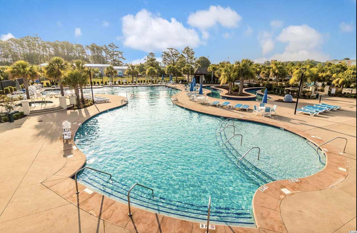
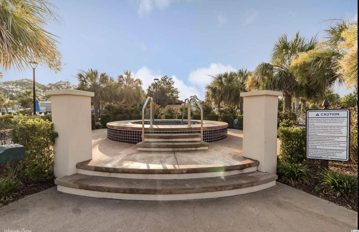
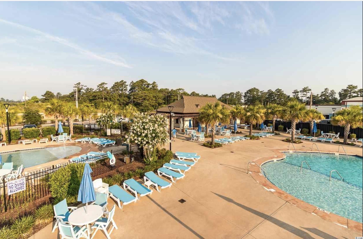

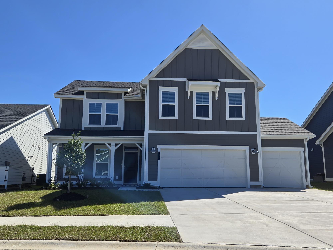
 MLS# 2423717
MLS# 2423717 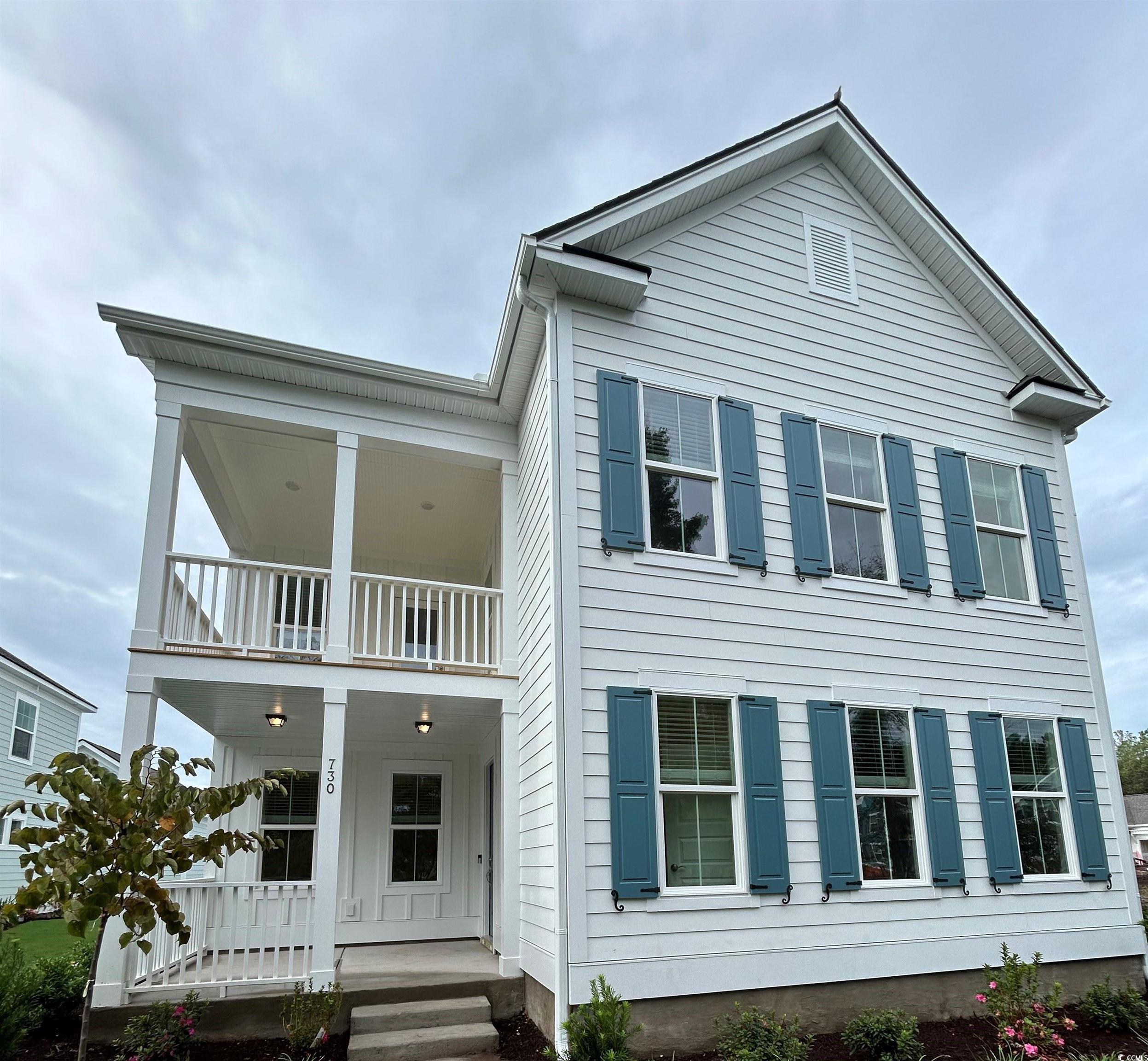

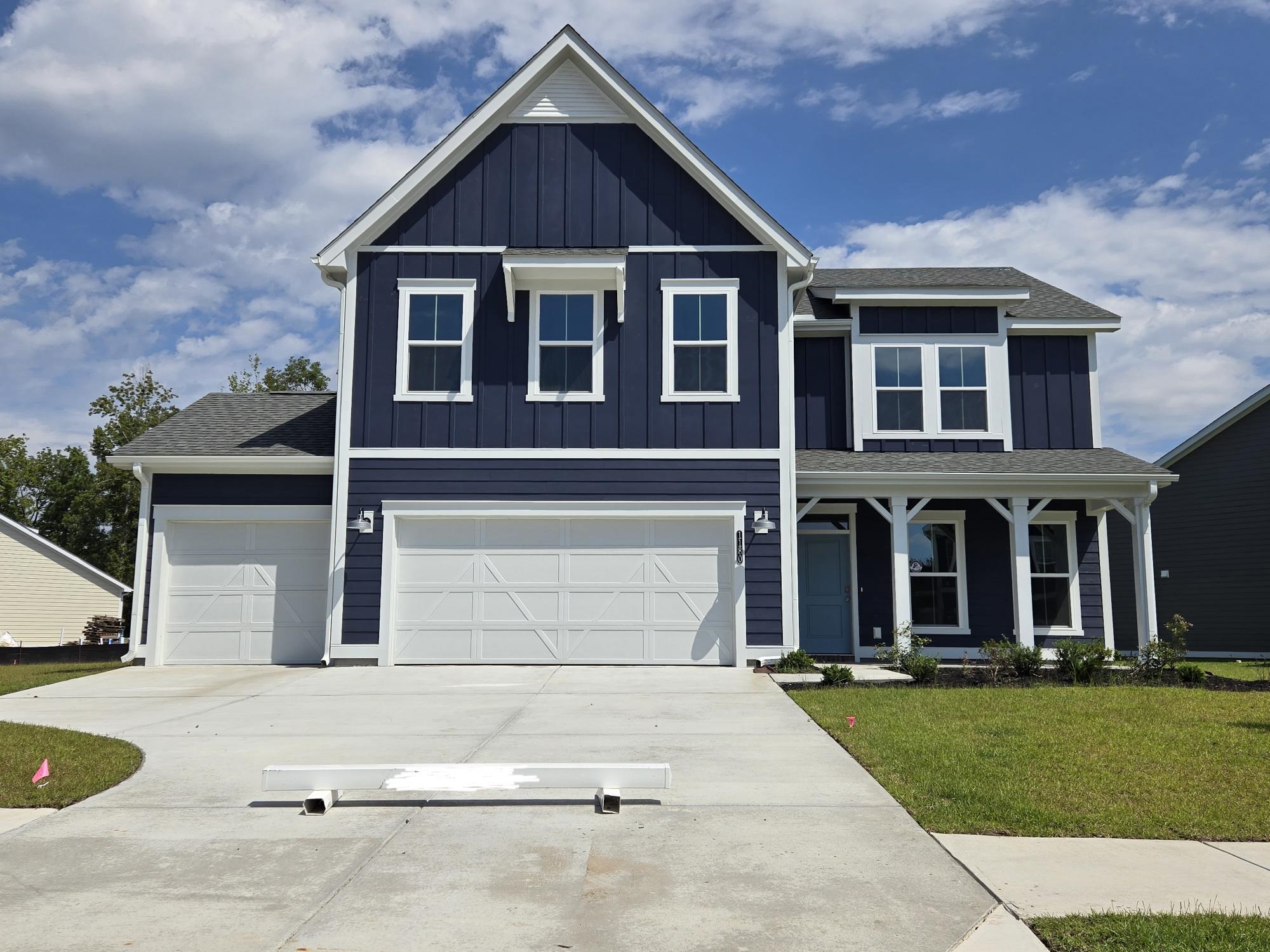
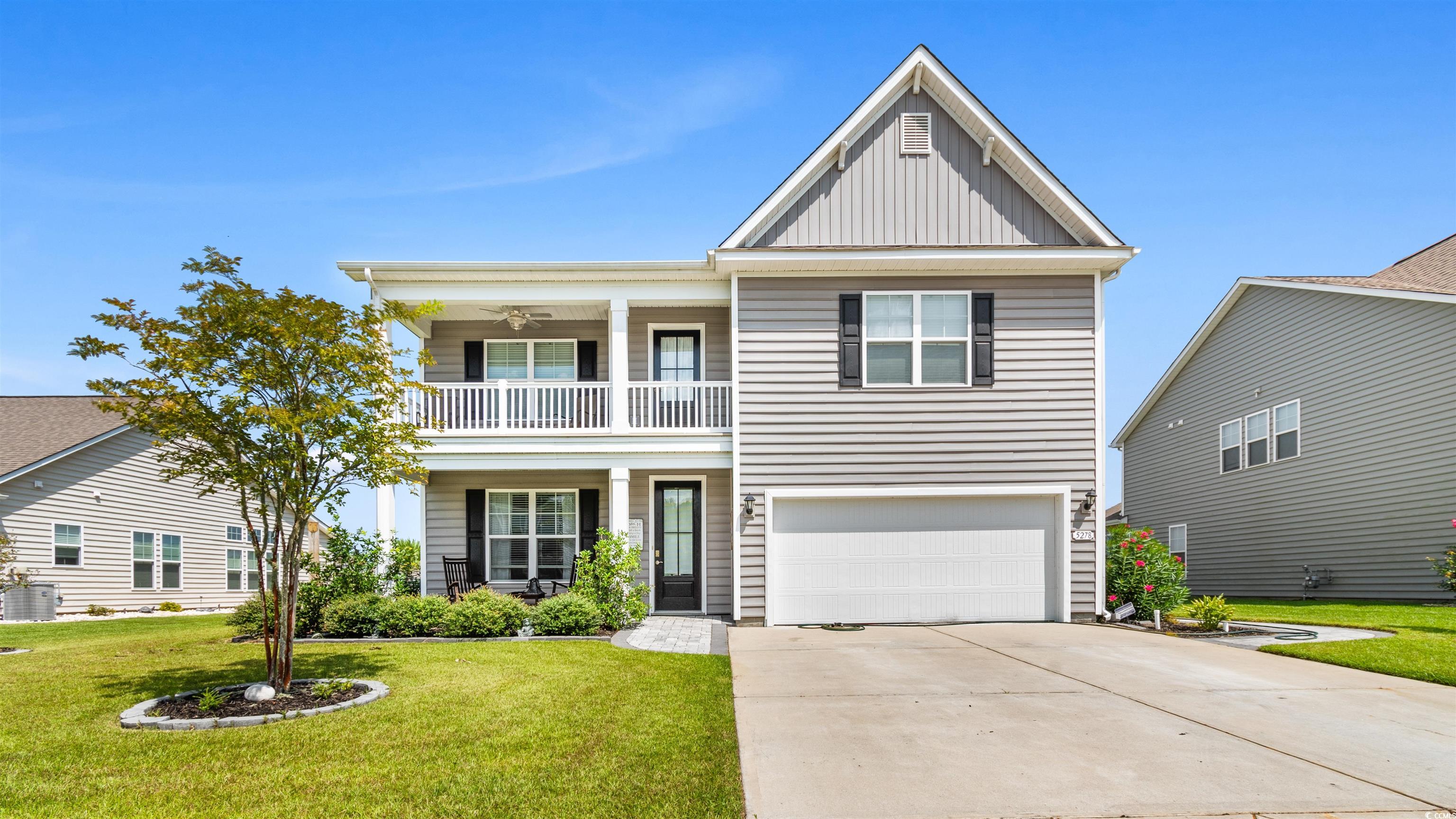
 Provided courtesy of © Copyright 2024 Coastal Carolinas Multiple Listing Service, Inc.®. Information Deemed Reliable but Not Guaranteed. © Copyright 2024 Coastal Carolinas Multiple Listing Service, Inc.® MLS. All rights reserved. Information is provided exclusively for consumers’ personal, non-commercial use,
that it may not be used for any purpose other than to identify prospective properties consumers may be interested in purchasing.
Images related to data from the MLS is the sole property of the MLS and not the responsibility of the owner of this website.
Provided courtesy of © Copyright 2024 Coastal Carolinas Multiple Listing Service, Inc.®. Information Deemed Reliable but Not Guaranteed. © Copyright 2024 Coastal Carolinas Multiple Listing Service, Inc.® MLS. All rights reserved. Information is provided exclusively for consumers’ personal, non-commercial use,
that it may not be used for any purpose other than to identify prospective properties consumers may be interested in purchasing.
Images related to data from the MLS is the sole property of the MLS and not the responsibility of the owner of this website.